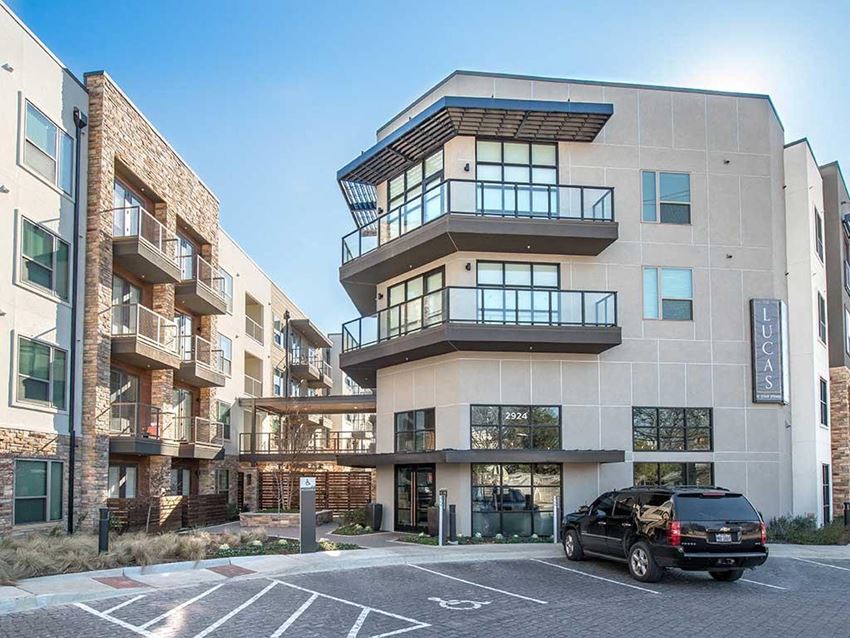Windsor Turtle Creek
3663 Cedar Springs Rd, Dallas, TX 75219
Unleash your creativity and let yourself be inspired by the vibrant Windsor Turtle Creek lifestyle. Our lavish studio, one and two-bedroom apartments in Dallas are the quintessential pad for any modern urban dweller. Nestled in the vibrant Turtle Creek neighborhood, our community has a special energy which makes you stand straighter, walk with just a little more swagger, and smile more without you even noticing it. With a stunning collection of luxury apartments in Dallas, Windsor Turtle Creek is ready to offer you the exhilarating lifestyle you have always wanted. Our impeccable lobby comes with multiple hang-out hubs with custom-couture furnishing that combine luxurious fabrics with organic textures and fabulous modern elements. Enticing views await you at the Sky Lounge, while the spa-inspired fitness studio with on-demand classes and TechnoGym equipment will allow you to forego your gym membership. Our relaxing pool with tanning ledge, dedicated dog run, and internet café provide a variety of work or gathering spaces. Blending form and function, you will find everything you would expect inside our eco-friendly homes. Handsome finishes and high-end touches like USB ports in the kitchens, programmable thermostats, central cooling and heating systems, lavish quartz countertops, and designer pendant lighting, are not only easy on the eye but also just the beginning of our extensive list of amenities. To top it all, our location is sublime. We are the ultimate commuter’s launch pad with easy access to downtown Dallas and major roadways. You can hop on the Katy Trail from our namesake, Turtle Creek Parkway, and walk or bike to all the dining and entertainment of Oak Lawn or Uptown. Contact us today and get ready to experience the signature Windsor service experience, right here in Dallas, TX. View more Request your own private tour
Key Features
Eco Friendly / Green Living Features:
EV Car Chargers
Recycling
This property has an EcoScoreTM of 2 based on it's sustainable and green living features below.
Building Type: Apartment
Total Units: 207
Last Updated: June 29, 2025, 2:22 a.m.
All Amenities
- Property
- Built-In Media Storage*
- Expansive Clubhouse with VIP Banquette and Social Kitchen
- Storage Spaces Available
- Onsite 24-hour Emergency Maintenance
- Unit
- Luxury vinyl plank flooring*
- Private Balcony or Patio*
- Full-Size Front-Loading Washer & Dryer
- Kitchen
- Stainless Steel Appliances
- Quartz Countertops
- Health & Wellness
- Hotel-Inspired Pool with Tanning Ledge
- Technology
- Internet Café
- Wi-Fi Hotspots in Amenity Areas
- Green
- Electric Car Charging Stations
- Recycling
- Pets
- Pet Friendly
- Dedicated Dog Run
- Parking
- Garage Parking and Reserved Parking Available
Other Amenities
- 42-Inch Custom Cabinets with Designer Pulls |
- City Views and Courtyard Views* |
- Tile Backsplashes |
- Pantries |
- Designer Pendant Lighting and Fixtures |
- Separate Dining Area or Breakfast Nook* |
- Programmable Thermostats |
- Den Layouts Available |
- Double Vanities* |
- Roman Style Tubs with Tile Surrounds |
- Built to Texas Green Built standards to provide a Healthy and Efficient Living Environment |
- Awarded #1 Property Management Company in Overall Satisfaction by the Kingsley Index for the fourth consecutive year |
- Bilt Rewards - Earn Points on Rent |
- Sky Lounge with Breathtaking views of Downtown Dallas |
- TechnoGym Equipped, European Spa-Inspired Fitness Studio |
- Media Lounge with Plush Seating and TV's |
- 24-Hour Package Pickup Service |
- Valet Dry Cleaning Service Available |
- Windsor Gold Resident Discount Program |
- Resident Social Events |
- Online Payments Available |
- Onsite Management |
- Minutes to the Dallas North Tollway, I-35 and Central Expressway |
- Less than two miles to downtown Dallas and Southern Methodist University |
- Flanked by Highland Park to the North, Uptown to the south and east, and Oak Lawn to the west |
Available Units
| Floorplan | Beds/Baths | Rent | Track |
|---|---|---|---|
| A1 |
1 Bed/1.0 Bath 662 sf |
$1,819 - $3,154 Available Now |
|
| A10 |
1 Bed/1.0 Bath 912 sf |
Ask for Pricing Available Now |
|
| A11 |
1 Bed/1.0 Bath 963 sf |
$2,214 - $3,223 Available Now |
|
| A12D - With Home Office Space |
1 Bed/1.5 Bath 969 sf |
Ask for Pricing Available Now |
|
| A13d - With Home Office Space |
1 Bed/1.5 Bath 1,003 sf |
Ask for Pricing Available Now |
|
| A2 |
1 Bed/1.0 Bath 692 sf |
$1,829 - $3,557 Available Now |
|
| A3 |
1 Bed/1.0 Bath 707 sf |
Ask for Pricing Available Now |
|
| A4 |
1 Bed/1.0 Bath 745 sf |
Ask for Pricing Available Now |
|
| A5 |
1 Bed/1.0 Bath 765 sf |
$2,079 - $3,479 Available Now |
|
| A6 |
1 Bed/1.0 Bath 819 sf |
Ask for Pricing Available Now |
|
| A7 |
1 Bed/1.0 Bath 829 sf |
$2,024 - $3,024 Available Now |
|
| A8 |
1 Bed/1.0 Bath 886 sf |
Ask for Pricing Available Now |
|
| A9 |
1 Bed/1.0 Bath 889 sf |
$2,109 - $3,488 Available Now |
|
| B1 |
2 Bed/2.0 Bath 1,089 sf |
Ask for Pricing Available Now |
|
| B2 |
2 Bed/2.0 Bath 1,106 sf |
Ask for Pricing Available Now |
|
| B3 |
2 Bed/2.0 Bath 1,160 sf |
Ask for Pricing Available Now |
|
| B4 |
2 Bed/2.0 Bath 1,281 sf |
Ask for Pricing Available Now |
|
| B5 |
2 Bed/2.0 Bath 1,292 sf |
Ask for Pricing Available Now |
|
| B6 |
2 Bed/2.0 Bath 1,349 sf |
Ask for Pricing Available Now |
|
| B7 |
2 Bed/2.0 Bath 1,352 sf |
Ask for Pricing Available Now |
|
| B8 |
2 Bed/2.0 Bath 1,362 sf |
Ask for Pricing Available Now |
|
| B9 |
2 Bed/2.0 Bath 1,632 sf |
$3,589 - $5,225 Available Now |
|
| S1 |
0 Bed/1.0 Bath 566 sf |
Ask for Pricing Available Now |
|
| S2 |
0 Bed/1.0 Bath 622 sf |
Ask for Pricing Available Now |
|
| S3 |
0 Bed/1.0 Bath 624 sf |
Ask for Pricing Available Now |
Floorplan Charts
A1
1 Bed/1.0 Bath
662 sf SqFt
A10
1 Bed/1.0 Bath
912 sf SqFt
A11
1 Bed/1.0 Bath
963 sf SqFt
A12D - With Home Office Space
1 Bed/1.5 Bath
969 sf SqFt
A13d - With Home Office Space
1 Bed/1.5 Bath
1,003 sf SqFt
A2
1 Bed/1.0 Bath
692 sf SqFt
A3
1 Bed/1.0 Bath
707 sf SqFt
A4
1 Bed/1.0 Bath
745 sf SqFt
A5
1 Bed/1.0 Bath
765 sf SqFt
A6
1 Bed/1.0 Bath
819 sf SqFt
A7
1 Bed/1.0 Bath
829 sf SqFt
A8
1 Bed/1.0 Bath
886 sf SqFt
A9
1 Bed/1.0 Bath
889 sf SqFt
B1
2 Bed/2.0 Bath
1,089 sf SqFt
B2
2 Bed/2.0 Bath
1,106 sf SqFt
B3
2 Bed/2.0 Bath
1,160 sf SqFt
B4
2 Bed/2.0 Bath
1,281 sf SqFt
B5
2 Bed/2.0 Bath
1,292 sf SqFt
B6
2 Bed/2.0 Bath
1,349 sf SqFt
B7
2 Bed/2.0 Bath
1,352 sf SqFt
B8
2 Bed/2.0 Bath
1,362 sf SqFt
B9
2 Bed/2.0 Bath
1,632 sf SqFt
S1
0 Bed/1.0 Bath
566 sf SqFt
S2
0 Bed/1.0 Bath
622 sf SqFt
S3
0 Bed/1.0 Bath
624 sf SqFt
&cropxunits=300&cropyunits=200&width=1024&quality=90)
&cropxunits=300&cropyunits=200&width=1024&quality=90)
&cropxunits=300&cropyunits=200&width=1024&quality=90)

&cropxunits=300&cropyunits=200&width=1024&quality=90)
&cropxunits=300&cropyunits=200&width=1024&quality=90)

&cropxunits=300&cropyunits=200&width=1024&quality=90)


&cropxunits=300&cropyunits=200&width=1024&quality=90)
&cropxunits=300&cropyunits=200&width=1024&quality=90)
&cropxunits=300&cropyunits=200&width=1024&quality=90)
&cropxunits=300&cropyunits=200&width=1024&quality=90)
&cropxunits=300&cropyunits=200&width=1024&quality=90)

&cropxunits=300&cropyunits=200&width=1024&quality=90)
&cropxunits=300&cropyunits=200&width=1024&quality=90)
&cropxunits=300&cropyunits=200&width=1024&quality=90)
&cropxunits=300&cropyunits=200&width=1024&quality=90)
&cropxunits=300&cropyunits=200&width=1024&quality=90)
&cropxunits=300&cropyunits=200&width=1024&quality=90)


&cropxunits=300&cropyunits=200&width=1024&quality=90)
&cropxunits=300&cropyunits=200&width=1024&quality=90)

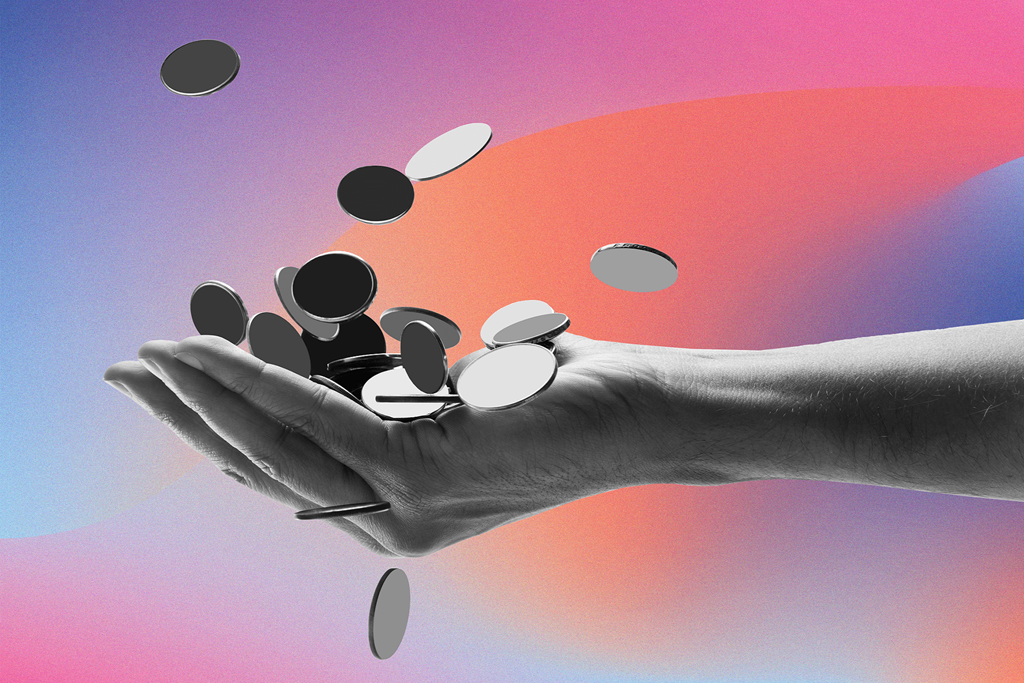
&cropxunits=300&cropyunits=200&width=1024&quality=90)
&cropxunits=300&cropyunits=200&width=1024&quality=90)
&cropxunits=300&cropyunits=200&width=1024&quality=90)

.jpg?width=480&quality=90)






















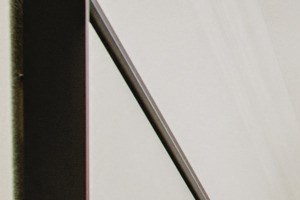&cropxunits=300&cropyunits=200&width=1024&quality=90)



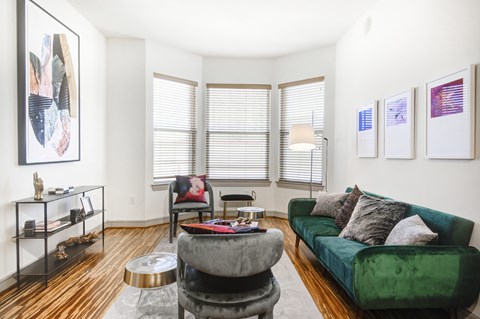
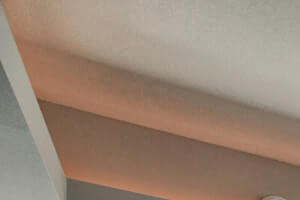&cropxunits=300&cropyunits=200&width=1024&quality=90)
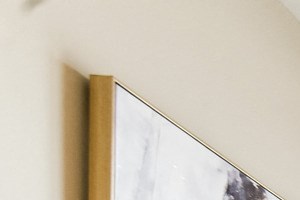&cropxunits=300&cropyunits=200&width=1024&quality=90)

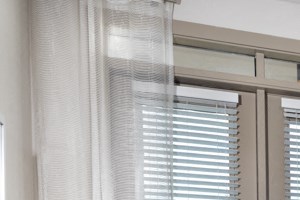&cropxunits=300&cropyunits=200&width=480&quality=90)




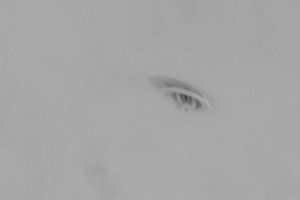&cropxunits=300&cropyunits=200&width=1024&quality=90)

.jpg?width=1024&quality=90)
