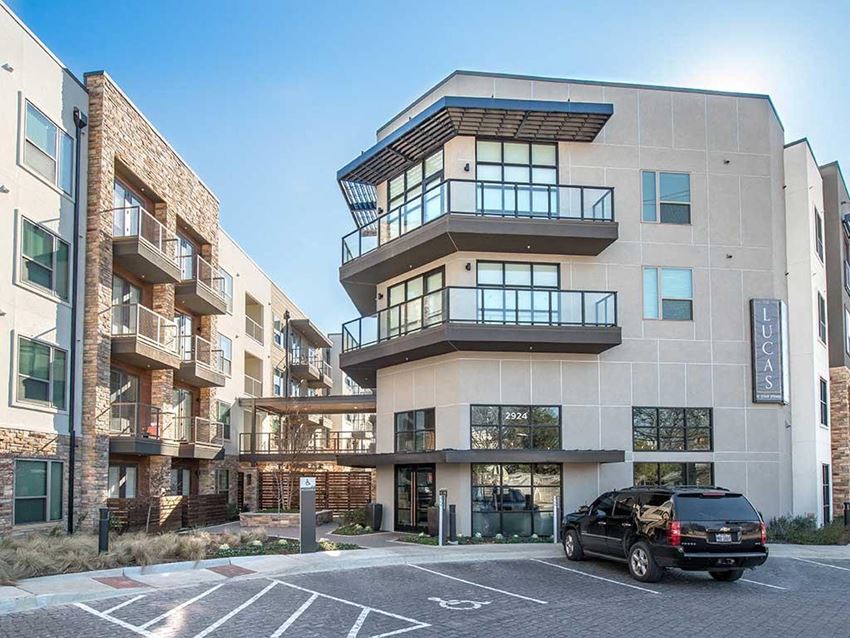The Jordan By Windsor
2355 Thomas Ave, Dallas, TX 75201
The Jordan by Windsor brings modern luxury apartment living to one of the most dynamic and active areas of metropolitan Dallas. Offering 212 beautifully cultivated apartments in Uptown Dallas, this walkable and well-connected community has it all. Convenient to some of the most enviable areas in Dallas, including State Thomas, McKinney Avenue, Klyde Warren Park, Crescent Court, the Arts District & Downtown, our apartment homes meld cosmopolitan elegance with five-star luxury. A 20-hour 7 days a week concierge team offers an unparalleled service experience. Relax with friends by the beautifully landscaped pool deck, gather at the resident lounge for the captivating views of the city, take your dog to the pet park or exercise in the fitness center. Whether you go out or stay in, the options are endless when you are a resident at The Jordan by Windsor. Embracing the surrounding neighborhood with clean architectural lines, innovative design and smart features, this stunning 23-story luxury high-rise apartment building offers an exceptional collection of first-class amenities and captivating views of Dallas that remind you why you live in the city. Convenient to shopping and dining, as a resident you can walk to Whole Foods for groceries, enjoy happy hour at Dragonfly at Hotel Za Za, or have a fine dining experience at Morton’s Steakhouse. The beauty, the amenities, and the convenience will make you happy to call our Uptown Dallas apartments your new home. We know you deserve the very best in apartment living, and our community is designed specifically to ensure you don’t just lease, you live. Go take a look at our photo gallery and schedule your appointment, or drop by and visit us or your personal tour today! The Jordan by Windsor is where uptown and downtown converge to create the perfect urban home. View more Request your own private tour
Key Features
Eco Friendly / Green Living Features:
Recycling
EV Car Chargers
Energy Star Appliances
This property has an EcoScoreTM of 3 based on it's sustainable and green living features below.
Building Type: Apartment
Total Units: 212
Last Updated: July 10, 2025, 11:23 a.m.
All Amenities
- Property
- Urban Mud Room Entry with Extra Storage
- Business Center
- Conference Room
- Smoke Free Community
- Pet Friendly Community with Dog Park
- Elevators
- Controlled Access Garage Parking
- Nestled near Klyde Warren Park, enjoy lush green spaces perfect for morning jogs, picnics, and outdoor events. Just moments away, the American Airlines Center offers world-class concerts, sports events, and entertainment at your doorstep
- Unit
- Luxury vinyl plank flooring*
- Air Conditioning
- Full Size Front Load Washer and Dryers
- Porcelain Tile Flooring and Shower Surrounds
- Private Balconies
- Penthouse feature - Gas Fireplaces
- Kitchen
- Granite Countertops with Solid Granite Backsplash
- Stainless Steel Appliances with Gas Ranges
- Wine Refrigerators*
- Penthouse feature - Chef-Inspired Kitchen Design with 5 Burner Gas Ranges
- Health & Wellness
- Relaxing Heated Pool Courtyard and Sun Deck
- Indoor cycling featuring Peloton® bikes
- Poolside Grilling and Social Areas
- Fitness Center Featuring Technogym Equipment
- Smoke Free Community
- Technology
- Sonos Wireless WiFi System with Built-In Living Room Speakers
- Complimentary Wi-Fi in Amenity Areas
- Green
- Refuse and Recycling Pullout Cabinets
- EV Charging Stations
- Energy Saving Sensor Lighting
- ENERGY STAR High Efficiency Appliances
- Pets
- Pet Friendly Community with Dog Park
- Parking
- Controlled Access Garage Parking
- Reserved Parking Options
- Private Garages
Other Amenities
- Built-In Bookcases with Custom Milwork Desks Perfect for Working From Home |
- Dine-In Gourmet Islands |
- Stainless Steel Apron Sinks |
- Custom Island Pendants, Track Lighting, Under Cabinet Lighting |
- Keyless Entry |
- Solid Wood Custom Cabinetry |
- USB Charging Outlets |
- Wall Mount TV Outlets in Living Rooms |
- Solar Shades on Windows with Black Out Shades in Bedroom |
- Spacious Customizable Walk-In Closets with elfa Components |
- Walk-In Showers with Rainfall and Handheld Showerheads* |
- Large Soaking Tubs* |
- Custom Framed Vanity Mirrors |
- Office Space* |
- Penthouse feature - Stainless Steel KitchenAid Appliances |
- Penthouse feature - Glass Canopy Exhaust Fans |
- Penthouse feature - Upgraded Closet Features |
- Awarded #1 Property Management Company in Overall Satisfaction by the Kingsley Index for the fourth consecutive year |
- Bilt Rewards - Earn Points on Rent |
- Resident Lounge with Downtown Views |
- Outdoor Courtyard |
- Echelon Studio |
- Complimentary Coffee Bar |
- Keyless Building Entry |
- Online Payments Available |
- 20-Hour 7 Days a Week Concierge |
- Private Enclosed Dining Area with Media Capabilities |
- Online Resident Services and Payments |
- With quick access to major highways, including I-35, 75 and the Dallas North Tollway, commuting is seamless |
- Located near Mckinney Avenue and Pearl St, enjoy proximity to Dallas's most popular neighborhoods, including Uptown, Downtown, The Arts District, and Victory Park |
Available Units
| Floorplan | Beds/Baths | Rent | Track |
|---|---|---|---|
| A1 |
1 Bed/1.0 Bath 735 sf |
Ask for Pricing Available Now |
|
| A2 |
1 Bed/1.0 Bath 778 sf |
$2,409 - $4,413 Available Now |
|
| A3 |
1 Bed/1.0 Bath 845 sf |
Ask for Pricing Available Now |
|
| A4 |
1 Bed/1.0 Bath 849 sf |
$2,444 - $3,699 Available Now |
|
| A5 |
1 Bed/1.0 Bath 863 sf |
$2,404 - $4,301 Available Now |
|
| B1 |
2 Bed/2.0 Bath 1,211 sf |
$3,649 - $5,889 Available Now |
|
| B2 |
2 Bed/2.0 Bath 1,333 sf |
$3,479 - $5,641 Available Now |
|
| B3 |
2 Bed/2.0 Bath 1,329 sf |
$3,964 - $6,149 Available Now |
|
| B4 |
2 Bed/2.0 Bath 1,415 sf |
$3,994 - $6,784 Available Now |
|
| B5 |
2 Bed/2.0 Bath 1,434 sf |
$4,144 - $6,413 Available Now |
|
| PH1 |
2 Bed/2.0 Bath 2,262 sf |
Ask for Pricing Available Now |
|
| PH2 |
2 Bed/2.0 Bath 2,211 sf |
Ask for Pricing Available Now |
|
| PH3 |
2 Bed/2.0 Bath 1,986 sf |
Ask for Pricing Available Now |
|
| PH4 |
2 Bed/2.5 Bath 2,103 sf |
Ask for Pricing Available Now |
Floorplan Charts
A1
1 Bed/1.0 Bath
735 sf SqFt
A2
1 Bed/1.0 Bath
778 sf SqFt
A3
1 Bed/1.0 Bath
845 sf SqFt
A4
1 Bed/1.0 Bath
849 sf SqFt
A5
1 Bed/1.0 Bath
863 sf SqFt
B1
2 Bed/2.0 Bath
1,211 sf SqFt
B2
2 Bed/2.0 Bath
1,333 sf SqFt
B3
2 Bed/2.0 Bath
1,329 sf SqFt
B4
2 Bed/2.0 Bath
1,415 sf SqFt
B5
2 Bed/2.0 Bath
1,434 sf SqFt
PH1
2 Bed/2.0 Bath
2,262 sf SqFt
PH2
2 Bed/2.0 Bath
2,211 sf SqFt
PH3
2 Bed/2.0 Bath
1,986 sf SqFt
PH4
2 Bed/2.5 Bath
2,103 sf SqFt
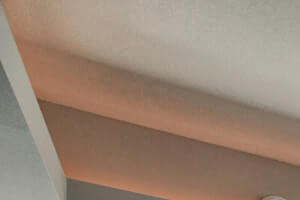&cropxunits=300&cropyunits=200&width=480&quality=90)
&cropxunits=300&cropyunits=200&width=480&quality=90)
&cropxunits=300&cropyunits=200&width=480&quality=90)
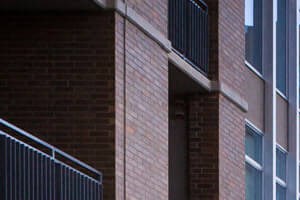&cropxunits=300&cropyunits=200&width=480&quality=90)
&cropxunits=300&cropyunits=200&width=480&quality=90)
.jpg?crop=(0,0,300,200)&cropxunits=300&cropyunits=200&width=480&quality=90)
&cropxunits=300&cropyunits=200&width=480&quality=90)
&cropxunits=300&cropyunits=200&width=480&quality=90)



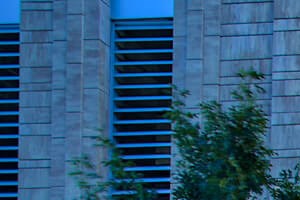&cropxunits=300&cropyunits=200&width=480&quality=90)
&cropxunits=300&cropyunits=200&width=480&quality=90)
&cropxunits=300&cropyunits=200&width=480&quality=90)






&cropxunits=300&cropyunits=200&width=480&quality=90)

&cropxunits=300&cropyunits=200&width=480&quality=90)

&cropxunits=300&cropyunits=200&width=480&quality=90)
&cropxunits=300&cropyunits=200&width=480&quality=90)
&cropxunits=300&cropyunits=200&width=480&quality=90)
&cropxunits=300&cropyunits=200&width=480&quality=90)
&cropxunits=300&cropyunits=200&width=480&quality=90)
&cropxunits=300&cropyunits=200&width=480&quality=90)
&cropxunits=300&cropyunits=200&width=480&quality=90)
&cropxunits=300&cropyunits=200&width=480&quality=90)
&cropxunits=300&cropyunits=200&width=480&quality=90)
&cropxunits=300&cropyunits=200&width=480&quality=90)
&cropxunits=300&cropyunits=200&width=480&quality=90)
&cropxunits=300&cropyunits=200&width=480&quality=90)
&cropxunits=300&cropyunits=200&width=480&quality=90)
&cropxunits=300&cropyunits=200&width=480&quality=90)
&cropxunits=300&cropyunits=200&width=480&quality=90)
&cropxunits=300&cropyunits=200&width=480&quality=90)
&cropxunits=300&cropyunits=200&width=480&quality=90)
&cropxunits=300&cropyunits=200&width=480&quality=90)
&cropxunits=300&cropyunits=200&width=480&quality=90)
&cropxunits=300&cropyunits=200&width=480&quality=90)
&cropxunits=300&cropyunits=200&width=480&quality=90)
&cropxunits=300&cropyunits=200&width=480&quality=90)
&cropxunits=300&cropyunits=200&width=480&quality=90)
&cropxunits=300&cropyunits=200&width=480&quality=90)
&cropxunits=300&cropyunits=200&width=480&quality=90)
&cropxunits=300&cropyunits=200&width=480&quality=90)
&cropxunits=300&cropyunits=200&width=480&quality=90)

&cropxunits=300&cropyunits=200&width=480&quality=90)
&cropxunits=300&cropyunits=200&width=480&quality=90)
&cropxunits=300&cropyunits=200&width=480&quality=90)
&cropxunits=300&cropyunits=200&width=480&quality=90)

&cropxunits=300&cropyunits=200&width=480&quality=90)
&cropxunits=300&cropyunits=200&width=480&quality=90)

&cropxunits=300&cropyunits=200&width=480&quality=90)















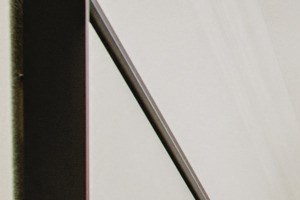&cropxunits=300&cropyunits=200&width=480&quality=90)

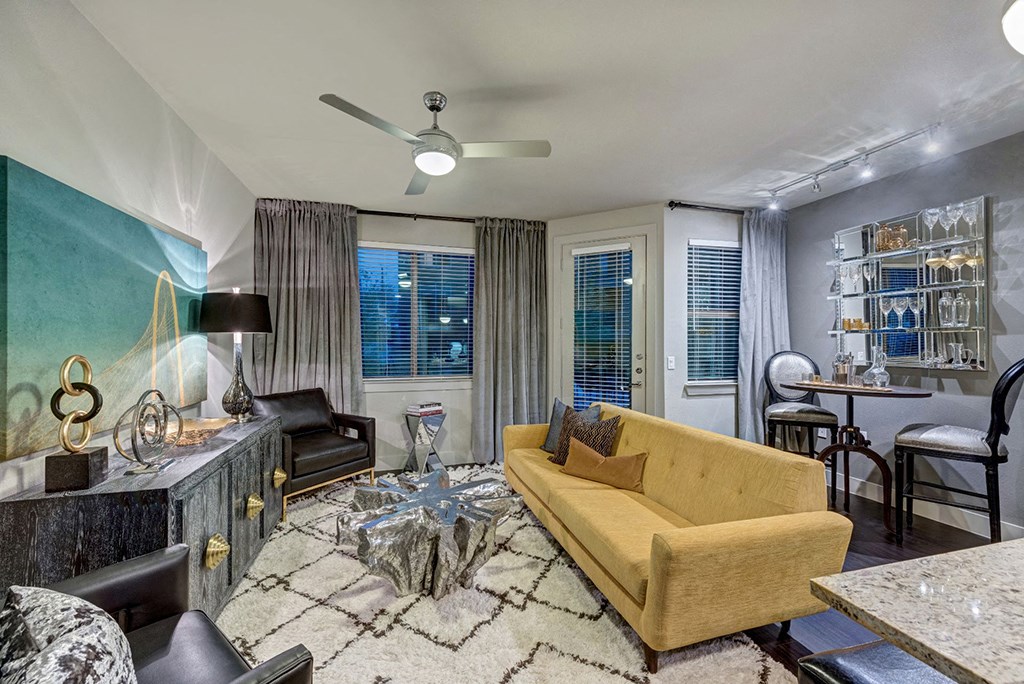

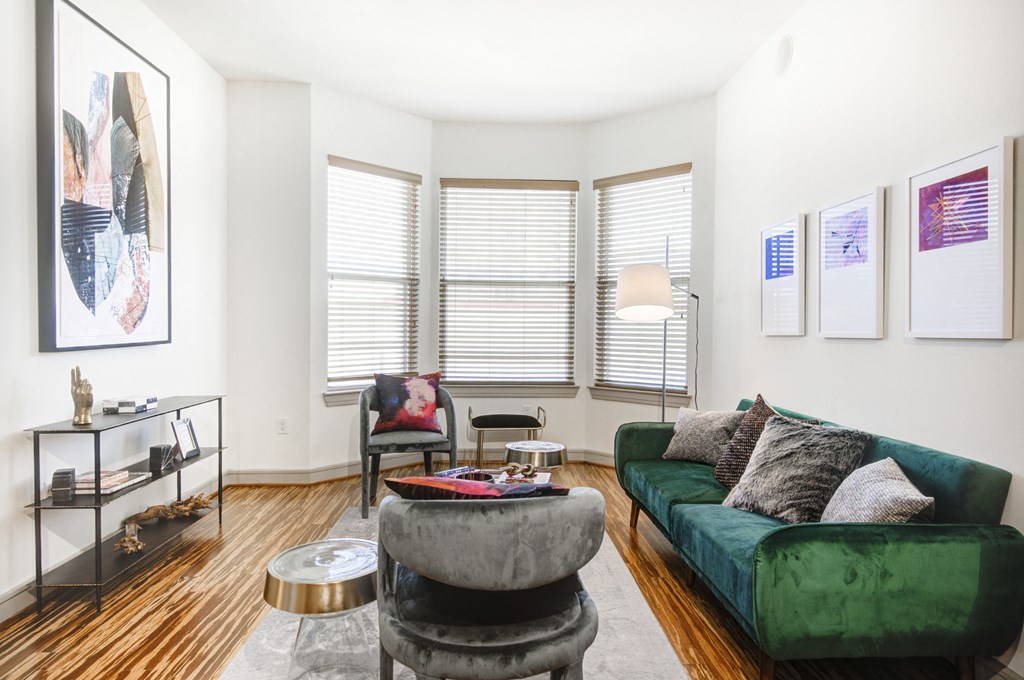
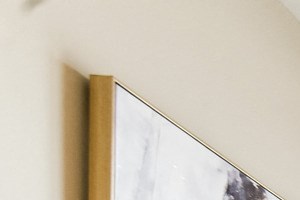&cropxunits=300&cropyunits=200&width=1024&quality=90)

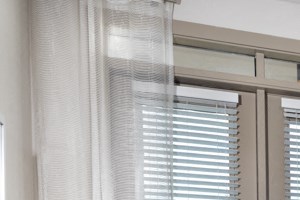&cropxunits=300&cropyunits=200&width=1024&quality=90)





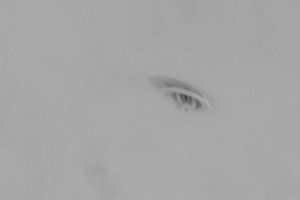&cropxunits=300&cropyunits=200&width=1024&quality=90)
.jpg?width=1024&quality=90)
