The Lucas At Cedar Springs
2924 Lucas Drive, Dallas, TX 75219
Key Features
Eco Friendly / Green Living Features:
Energy Star Appliances
Recycling
This property has an EcoScoreTM of 2 based on it's sustainable and green living features below.
Building Type: Apartment
Last Updated: March 5, 2025, 8:25 a.m.
Telephone: (214) 308-2457
Property Website: Not Available
All Amenities
- Property
- Clubhouse with Catering Kitchen, Full-Service Coffee Bar and Ping Pong and Shuffleboard
- Bike Storage
- Easy Access to Your Home Via Elevators
- Storage Closets Available
- Concierge Storage Service by Callbox Storage
- Controlled Access Community
- Unit
- Wood-Style Flooring in Living and Dining Areas
- Custom Carpet in Bedrooms
- Contemporary Lighting and Ceiling Fans
- Washer/Dryers Available
- Private Patios, Balconies, and Yards
- 8' Entry and Patio Doors
- Ceramic Tile Flooring, Tub and Shower Surrounds
- Covered Patio for Entertaining with Large Serving Bar, TV’s, and Outdoor Games
- Kitchen
- Granite Countertops with Under-Mount Stainless Single Bowl Sink with Moen® Plumbing Fixture
- Energy Star Stainless Steel Appliances
- Side-by-Side Refrigerator* with Water and Ice Dispenser
- Built-In Microwave
- Granite Countertops with Under-Mount Sink
- Dishwasher
- Health & Wellness
- 2 Story Athletic Center with Cardio Theater, Free Weights, TRX, Punching Bags,Individual StrengthTraining Equipment and Spin area with Interactive classes
- Fourth Floor Sky Lounge with Serving Bar, TV’s, Pool Table, Dart Board and Awesome Dallas Views
- Two Resort-Style Swimming Pools with Sunning Ledges
- Bike Storage
- Technology
- Wi-Fi in All Common Areas
- Green
- Energy Star Stainless Steel Appliances
- Valet Trash Service and Onsite Recycling
- Pets
- Custom Carpet in Bedrooms
- Pet Park
- Pet Spa
- Parking
- Covered Patio for Entertaining with Large Serving Bar, TV’s, and Outdoor Games
- Tuck Under Garages
- Multi-Level Parking Garage
Other Amenities
- Urban Residences featuring One- and Two-Bedroom Flats |
- Ceramic Tile in All Baths |
- Expansive 9' Ceilings and Designer-Inspired Accent Wall Colors |
- 2' Blinds |
- Spacious Walk-In Closets with Custom Wood Shelving |
- USB Ports for Easy Charging |
- Gourmet Prep Island with Pendant Lighting |
- 42” Upper Cabinets |
- Glass Backsplash with Under-Cabinet Lighting |
- Ceramic Glass Cook Top |
- Kitchen Pantries |
- Track Lighting in Kitchen and Dining Areas |
- Moen® Plumbing Fixtures |
- Garden Soaking Tubs |
- Walk-In Showers |
- Decorative Vanity Mirrors with Decorative Lighting |
- Linen Closets |
- Business Lounge with Private Business and Executive Conference Center |
- Outdoor Courtyard with Fountain Area, Fire-pits and Grills, and Outdoor Movie Area |
- Package Acceptance and Parcel Alerts |
Available Units
| Floorplan | Beds/Baths | Rent | Track |
|---|---|---|---|
| A1 |
1 Bed/1.0 Bath 668 sf |
Call for details |
|
| A10 |
1 Bed/1.0 Bath 911 sf |
$1,768 - $2,395 |
|
| A11 |
1 Bed/1.0 Bath 1 sf |
Call for details |
|
| A2 |
1 Bed/1.0 Bath 674 sf |
$1,489 - $2,080 |
|
| A3 |
1 Bed/1.0 Bath 722 sf |
Call for details |
|
| A3-1 |
1 Bed/1.0 Bath 722 sf |
$1,733 - $2,345 |
|
| A4 |
1 Bed/1.0 Bath 737 sf |
$1,524 - $2,106 |
|
| A4-1 |
1 Bed/1.0 Bath 737 sf |
$1,707 - $2,316 |
|
| A5 |
1 Bed/1.0 Bath 775 sf |
Call for details |
|
| A6 |
1 Bed/1.0 Bath 794 sf |
Call for details |
|
| A7 |
1 Bed/1.0 Bath 801 sf |
Call for details |
|
| A7-1 |
1 Bed/1.0 Bath 801 sf |
$1,666 - $2,271 |
|
| A8 |
1 Bed/1.0 Bath 824 sf |
Call for details |
|
| A9 |
1 Bed/1.0 Bath 825 sf |
$1,606 - $2,276 |
|
| B1 |
2 Bed/2.0 Bath 1 sf |
$2,102 - $2,941 |
|
| B2 |
2 Bed/2.0 Bath 1 sf |
Call for details |
|
| B3 |
2 Bed/2.0 Bath 1 sf |
$2,296 - $3,176 |
|
| B4 |
2 Bed/2.0 Bath 1 sf |
$2,282 - $3,161 |
|
| B5 |
2 Bed/2.0 Bath 1 sf |
Call for details |
|
| E1 |
1 Bed/1.0 Bath 634 sf |
Call for details |
Floorplan Charts
[{'date': '2021-12-04 21:41:50.028000', 'lowrent': '$1,424 - $2,059'}, {'date': '2021-12-26 17:24:16.923000', 'lowrent': 'Call for details'}]
[{'date': '2021-12-04 21:41:51.004000', 'lowrent': '$1,626 - $2,332'}, {'date': '2021-12-26 17:24:17.693000', 'lowrent': '$1,685 - $2,382'}, {'date': '2022-01-14 03:27:06.624000', 'lowrent': '$1,695 - $2,395'}, {'date': '2022-02-19 16:37:27.332000', 'lowrent': '$1,768 - $2,395'}]
[{'date': '2021-12-04 21:41:50.100000', 'lowrent': '$1,385 - $2,142'}, {'date': '2021-12-26 17:24:16.986000', 'lowrent': '$1,361 - $2,136'}, {'date': '2022-01-19 01:53:18.371000', 'lowrent': '$1,385 - $2,136'}, {'date': '2022-01-27 02:05:05.680000', 'lowrent': '$1,410 - $2,136'}, {'date': '2022-02-19 16:37:26.517000', 'lowrent': '$1,452 - $2,082'}, {'date': '2022-04-24 03:08:29.152000', 'lowrent': '$1,489 - $2,080'}]
[{'date': '2021-12-04 21:41:50.185000', 'lowrent': '$1,406 - $2,229'}, {'date': '2021-12-26 17:24:17.043000', 'lowrent': 'Call for details'}]
[{'date': '2021-12-04 21:41:50.258000', 'lowrent': '$1,616 - $2,288'}, {'date': '2021-12-26 17:24:17.103000', 'lowrent': '$1,676 - $2,363'}, {'date': '2022-01-14 03:27:06.090000', 'lowrent': '$1,662 - $2,345'}, {'date': '2022-01-19 01:53:18.489000', 'lowrent': '$1,689 - $2,345'}, {'date': '2022-01-27 02:05:05.805000', 'lowrent': '$1,717 - $2,345'}, {'date': '2022-02-19 16:37:26.669000', 'lowrent': '$1,733 - $2,345'}]
[{'date': '2021-12-04 21:41:50.387000', 'lowrent': '$1,416 - $2,048'}, {'date': '2021-12-26 17:24:17.231000', 'lowrent': '$1,476 - $2,123'}, {'date': '2022-01-14 03:27:06.204000', 'lowrent': '$1,462 - $2,106'}, {'date': '2022-01-19 01:53:18.603000', 'lowrent': '$1,486 - $2,106'}, {'date': '2022-01-27 02:05:05.935000', 'lowrent': '$1,510 - $2,106'}, {'date': '2022-02-19 16:37:26.814000', 'lowrent': '$1,524 - $2,106'}]
[{'date': '2021-12-04 21:41:50.324000', 'lowrent': '$1,456 - $2,259'}, {'date': '2021-12-26 17:24:17.169000', 'lowrent': '$1,435 - $2,334'}, {'date': '2022-01-14 03:27:06.147000', 'lowrent': '$1,637 - $2,316'}, {'date': '2022-01-27 02:05:05.872000', 'lowrent': '$1,664 - $2,316'}, {'date': '2022-02-19 16:37:26.740000', 'lowrent': '$1,707 - $2,316'}]
[{'date': '2021-12-04 21:41:50.701000', 'lowrent': '$1,503 - $2,240'}, {'date': '2021-12-26 17:24:17.504000', 'lowrent': '$1,588 - $2,259'}, {'date': '2022-01-14 03:27:06.450000', 'lowrent': '$1,598 - $2,271'}, {'date': '2022-02-19 16:37:27.119000', 'lowrent': '$1,666 - $2,271'}]
[{'date': '2021-12-04 21:41:50.907000', 'lowrent': '$1,481 - $2,245'}, {'date': '2021-12-26 17:24:17.633000', 'lowrent': '$1,531 - $2,264'}, {'date': '2022-01-14 03:27:06.567000', 'lowrent': '$1,541 - $2,276'}, {'date': '2022-01-19 01:53:18.975000', 'lowrent': '$1,566 - $2,276'}, {'date': '2022-01-27 02:05:06.317000', 'lowrent': '$1,592 - $2,276'}, {'date': '2022-02-19 16:37:27.257000', 'lowrent': '$1,606 - $2,276'}]
[{'date': '2021-12-04 21:41:51.140000', 'lowrent': '$2,024 - $2,942'}, {'date': '2021-12-26 17:24:17.814000', 'lowrent': '$1,978 - $2,932'}, {'date': '2022-01-14 03:27:06.742000', 'lowrent': '$2,016 - $2,941'}, {'date': '2022-04-24 03:08:29.803000', 'lowrent': '$2,102 - $2,941'}]
[{'date': '2021-12-04 21:41:51.305000', 'lowrent': '$2,228 - $3,185'}, {'date': '2021-12-26 17:24:17.936000', 'lowrent': '$2,165 - $3,167'}, {'date': '2022-01-14 03:27:06.860000', 'lowrent': '$2,172 - $3,176'}, {'date': '2022-01-19 01:53:19.285000', 'lowrent': '$2,202 - $3,176'}, {'date': '2022-02-19 16:37:27.698000', 'lowrent': '$2,239 - $3,176'}, {'date': '2022-04-24 03:08:29.901000', 'lowrent': '$2,296 - $3,176'}]
[{'date': '2021-12-04 21:41:51.373000', 'lowrent': '$2,244 - $3,277'}, {'date': '2021-12-26 17:24:17.998000', 'lowrent': '$2,131 - $3,199'}, {'date': '2022-01-14 03:27:06.920000', 'lowrent': '$2,188 - $3,207'}, {'date': '2022-04-24 03:08:29.954000', 'lowrent': '$2,282 - $3,161'}]
A1
1 Bed/1.0 Bath
668 sf SqFt
A10
1 Bed/1.0 Bath
911 sf SqFt
A2
1 Bed/1.0 Bath
674 sf SqFt
A3
1 Bed/1.0 Bath
722 sf SqFt
A3-1
1 Bed/1.0 Bath
722 sf SqFt
A4
1 Bed/1.0 Bath
737 sf SqFt
A4-1
1 Bed/1.0 Bath
737 sf SqFt
A7-1
1 Bed/1.0 Bath
801 sf SqFt
A9
1 Bed/1.0 Bath
825 sf SqFt
B1
2 Bed/2.0 Bath
1 sf SqFt
B3
2 Bed/2.0 Bath
1 sf SqFt
B4
2 Bed/2.0 Bath
1 sf SqFt
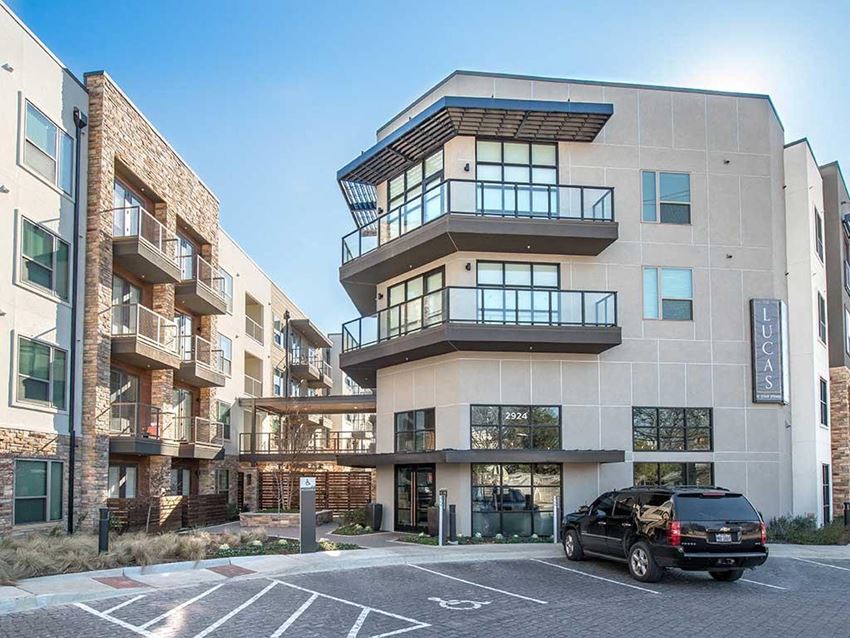
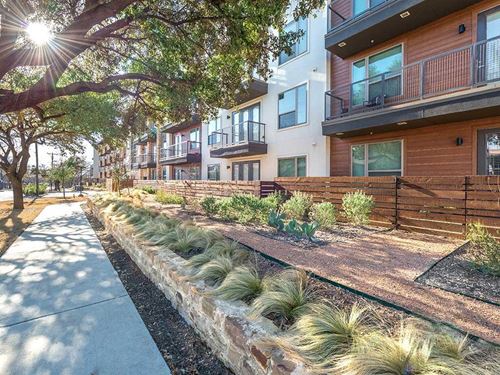





























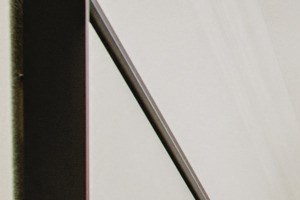&cropxunits=300&cropyunits=200&width=480&quality=90)

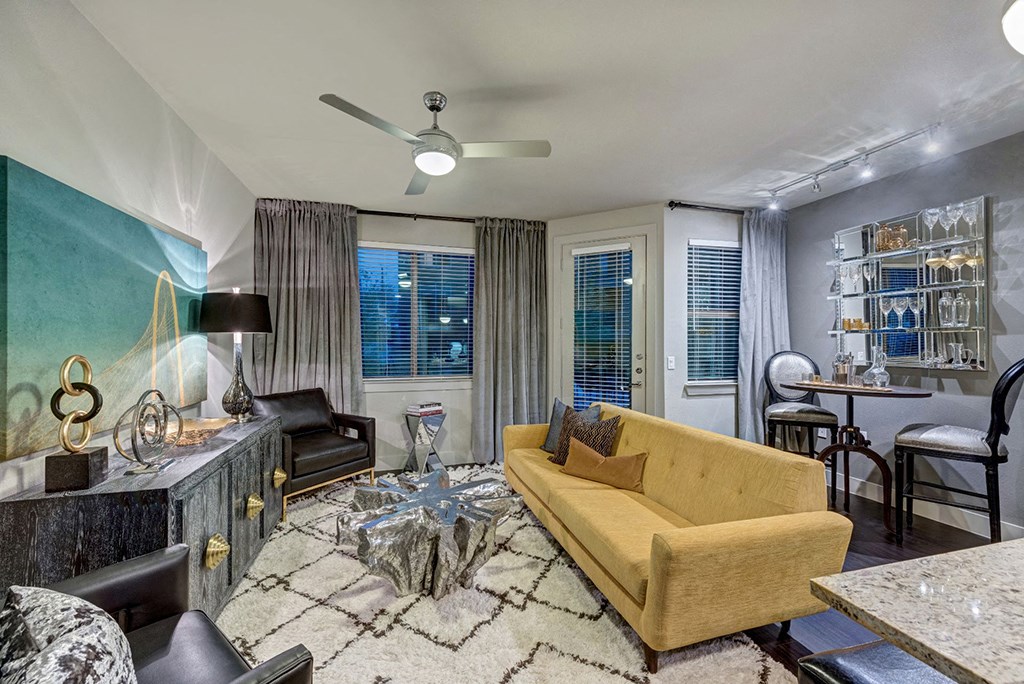

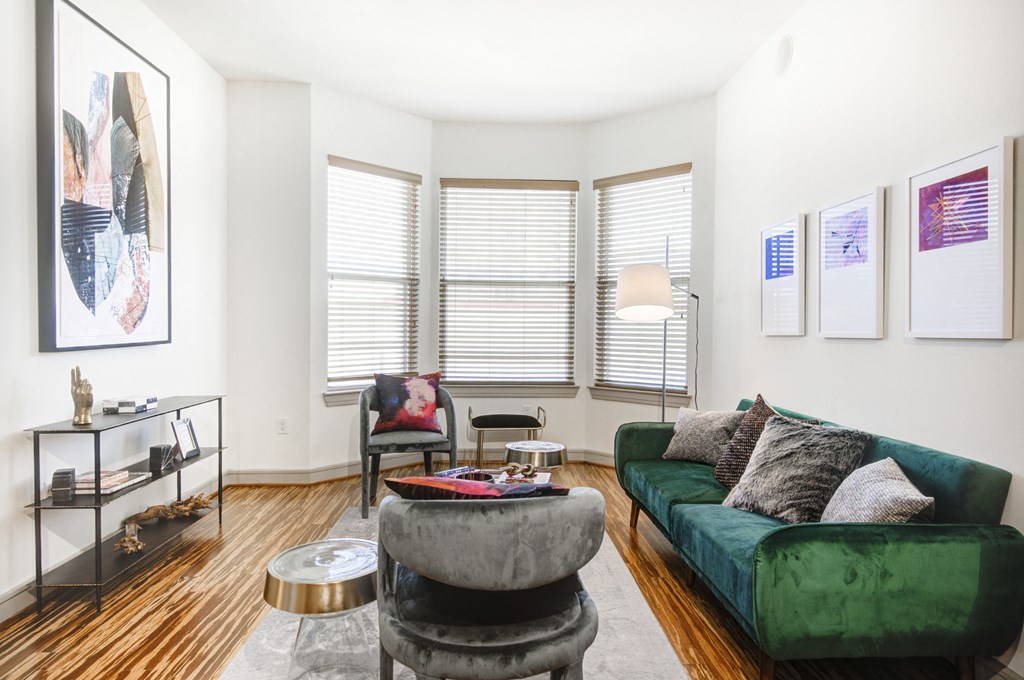
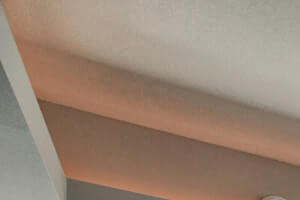&cropxunits=300&cropyunits=200&width=480&quality=90)
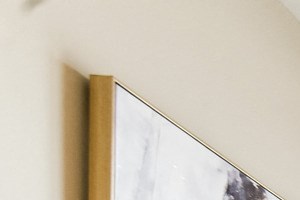&cropxunits=300&cropyunits=200&width=1024&quality=90)

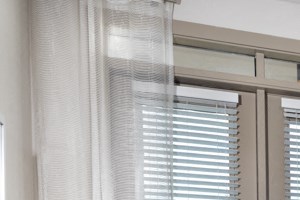&cropxunits=300&cropyunits=200&width=1024&quality=90)




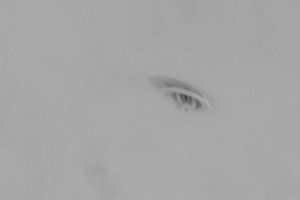&cropxunits=300&cropyunits=200&width=1024&quality=90)

.jpg?width=1024&quality=90)
