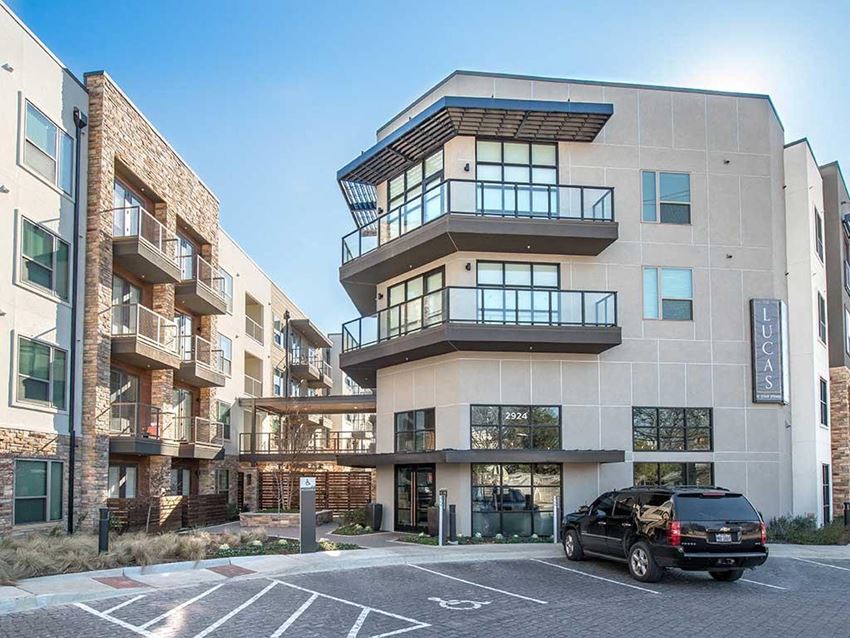Mockingbird Flats
5600 SMU Blvd., Dallas, TX 75206
Welcome to Mockingbird Flats, where urban living meets convenience. Our Northeast Dallas apartments are tailored to suit your lifestyle, offering prime comfort, entertainment, and leisure amenities to make you feel right at home.Step into the Mockingbird Flats lifestyle by exploring our photo gallery. Come experience our vibrant community near Fort Worth – schedule your personal tour today! View more Request your own private tour
Key Features
Eco Friendly / Green Living Features:
Electric Car Chargers
LEED Certified
This property has an EcoScoreTM of 3 based on it's sustainable and green living features below.
Building Type: Apartment
Total Units: 417
Last Updated: March 16, 2025, 10:40 a.m.
Telephone: (214) 346-0701
All Amenities
- Property
- Extra Storage
- Clubhouse
- Picnic Area
- Bike Storage Room
- Elevator
- Controlled Access/Gated
- 24-Hour Emergency Maintenance Service
- Pet Friendly Community
- Unit
- Washer/Dryer
- Air Conditioner
- Ceiling Fan
- Juliet balcony*
- Kitchen
- Granite Countertops
- Health & Wellness
- Swimming Pool
- 24-Hour Health and Fitness Center
- Bike Storage Room
- Technology
- Cable Ready
- Wifi Cafe
- High Speed Internet
- Security
- Courtesy Patrol
- Green
- LEED Silver Certified
- Pets
- Dog Park and Designated Dog Walking Areas
- Pet Friendly Community
- Parking
- Garage Parking
Other Amenities
- Gourmet Kitchen Island |
- Glass Tile Backsplash |
- Double Vanity |
- Over-sized Soaking Tubs |
- Over-sized Closets |
- Nine Foot Ceilings |
- Hardwood Floors |
- Low-E, double pane windows |
- GE Appliances |
- Programmable Thermostats |
- 2 Inch Wood Blinds |
- Designer Color Schemes |
- Wheelchair Access |
- Sundeck |
- Gourmet Coffee Bar |
- Game Room |
- Courtyard |
- Outdoor Lounges |
- Tanning Room |
- Fetch Package Delivery |
- Close proximity to DART Rail |
- On-site retail |
- Accepts Credit Card Payments |
Available Units
| Floorplan | Beds/Baths | Rent | Track |
|---|---|---|---|
| A1 |
1 Bed/1.0 Bath 0 sf |
$1,305 - $1,695 Available Now |
|
| A2 |
1 Bed/1.0 Bath 0 sf |
$1,255 - $1,835 Available Now |
|
| A3 |
1 Bed/1.0 Bath 0 sf |
$1,280 - $1,890 Available Now |
|
| A4 |
1 Bed/1.0 Bath 0 sf |
Ask for Pricing Available Now |
|
| B1 |
2 Bed/2.0 Bath 0 sf |
$1,665 - $2,355 Available Now |
|
| B2 |
2 Bed/2.0 Bath 0 sf |
$1,750 - $2,440 Available Now |
|
| B3 |
2 Bed/2.0 Bath 0 sf |
$1,875 - $2,445 Available Now |
|
| B4 |
2 Bed/2.0 Bath 0 sf |
$1,825 - $2,350 Available Now |
|
| B5 |
2 Bed/2.0 Bath 0 sf |
$1,825 - $2,530 Available Now |
|
| B6 |
2 Bed/2.0 Bath 0 sf |
Ask for Pricing Available Now |
|
| B7 |
2 Bed/2.0 Bath 0 sf |
$2,025 - $2,695 Available Now |
|
| B8 |
2 Bed/2.0 Bath 0 sf |
$2,150 - $2,660 Available Now |
|
| C1 |
3 Bed/3.0 Bath 0 sf |
$2,435 - $3,130 Available Now |
|
| S1 |
1 Bed/1.0 Bath 0 sf |
$1,160 - $1,985 |
|
| S1 |
0 Bed/1.0 Bath 0 sf |
$1,165 - $2,045 Available Now |
Floorplan Charts
A1
1 Bed/1.0 Bath
0 sf SqFt
A2
1 Bed/1.0 Bath
0 sf SqFt
A3
1 Bed/1.0 Bath
0 sf SqFt
A4
1 Bed/1.0 Bath
0 sf SqFt
B1
2 Bed/2.0 Bath
0 sf SqFt
B2
2 Bed/2.0 Bath
0 sf SqFt
B3
2 Bed/2.0 Bath
0 sf SqFt
B4
2 Bed/2.0 Bath
0 sf SqFt
B5
2 Bed/2.0 Bath
0 sf SqFt
B6
2 Bed/2.0 Bath
0 sf SqFt
B7
2 Bed/2.0 Bath
0 sf SqFt
B8
2 Bed/2.0 Bath
0 sf SqFt
C1
3 Bed/3.0 Bath
0 sf SqFt
S1
1 Bed/1.0 Bath
0 sf SqFt
S1
0 Bed/1.0 Bath
0 sf SqFt
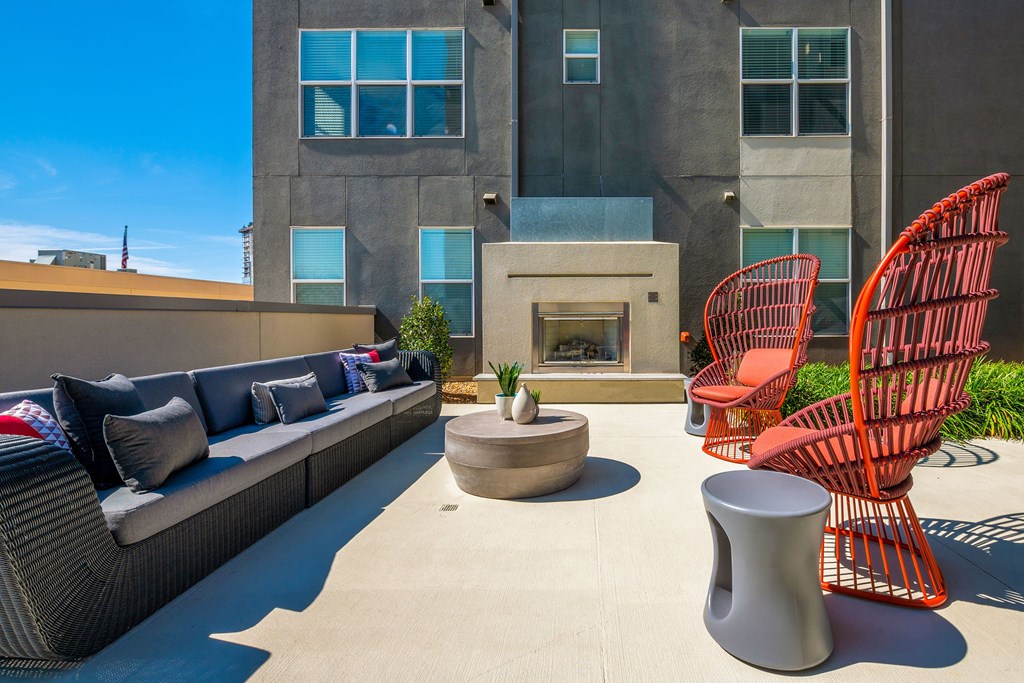


















































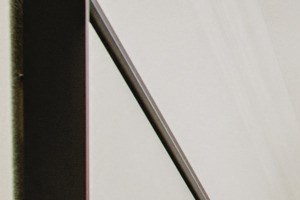&cropxunits=300&cropyunits=200&width=1024&quality=90)



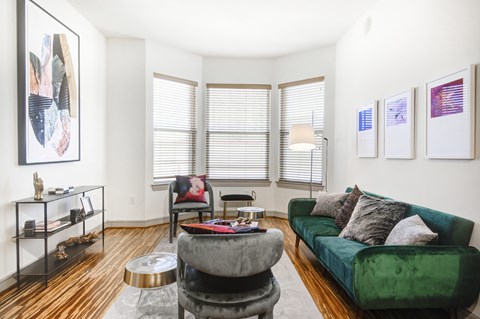
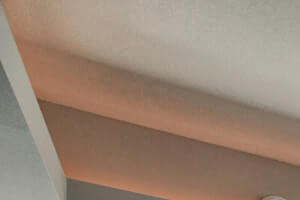&cropxunits=300&cropyunits=200&width=1024&quality=90)
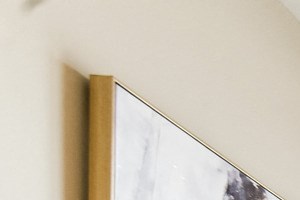&cropxunits=300&cropyunits=200&width=1024&quality=90)
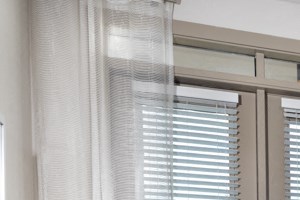&cropxunits=300&cropyunits=200&width=480&quality=90)




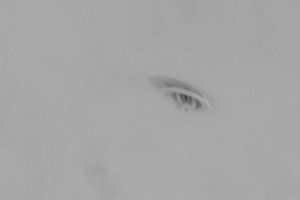&cropxunits=300&cropyunits=200&width=1024&quality=90)

.jpg?width=1024&quality=90)
