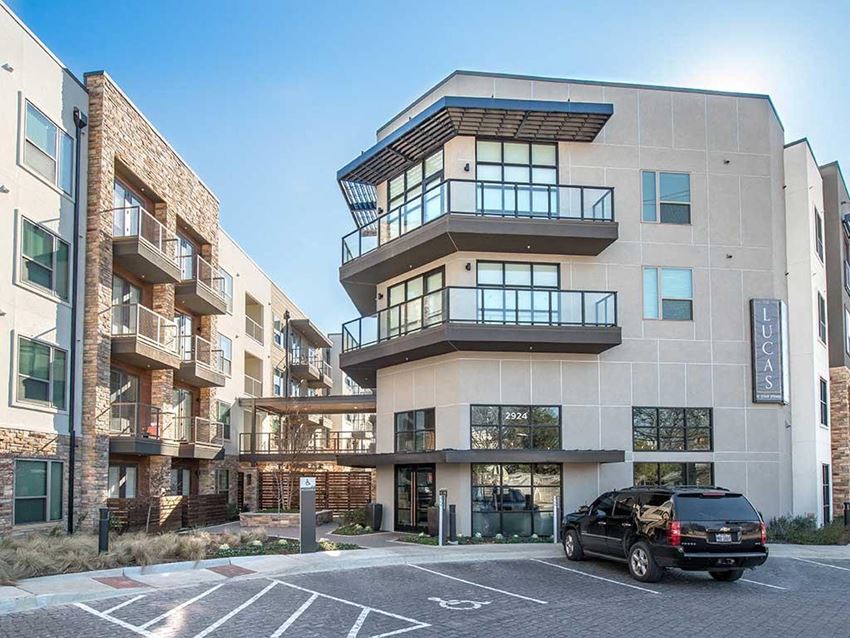Berkshire Auburn
5515 Arapaho Rd, Dallas, TX 75248
Design. Details. Distinction. Live life with distinction and indulge in the limitless luxuries and opportunities of Berkshire Auburn's urban-inspired one and two bedroom apartments in Far North Dallas. Support an active, urban lifestyle in the heart of North Dallas with easy access to the Dallas central business district, fashionable shopping and dining venues, and trails and parks. Close to everything but a world away, experience all the opportunities North Dallas has to offer, right at your doorstep. Discover a haven of relaxed elegance living amongst designer-inspired amenities and upscale finishes such as wood floors and stainless steel appliances. With a vast selection of modern amenities, including a two-story state-of-the-art fitness center, executive business lounge and conference room, plus two resort-styled pools. Berkshire Auburn exudes sophistication down to the very last detail. Call today and experience Berkshire Auburn's Far North Dallas apartments. View more Request your own private tour
Key Features
Eco Friendly / Green Living Features:
Energy Star Appliances
EV Car Chargers
Recycling
This property has an EcoScoreTM of 3 based on it's sustainable and green living features below.
Building Type: Apartment
Total Units: 278
Last Updated: June 29, 2025, 2:19 a.m.
All Amenities
- Property
- Resident Clubhouse with Catering Kitchen and Coffee Bar
- Elevator Access to All Floors
- Controlled Access Community
- Easy Access To Your Home Via Two Elevators Storage Closets Available
- Unit
- Wood-Style Flooring In Living and Dining Areas
- Contemporary Lighting and Ceiling Fans
- Custom Carpet In Bedrooms
- 8’ Entry and Patio Doors
- Private Patio Or Balconies
- Covered Patio For Entertaining with Serving Bar
- Kitchen
- Energy Star Stainless Steel Appliances
- Health & Wellness
- Two Story Athletic Center with Cardio Theater
- TRX System, Cardio Theater and Spin Area
- Two Resort-Style Swimming Pools
- Technology
- Wi-Fi In All Common Areas
- Security
- Package Lockers with 24 Hour Access
- Green
- Energy Star Stainless Steel Appliances
- Electric Vehicle Charging
- Valet Trash Service and Onsite Recycling
- Pets
- Custom Carpet In Bedrooms
- Pet Park
- Pet Spa
- Outdoor Amenities
- Fire Pit and Grilling Area
- Parking
- Covered Patio For Entertaining with Serving Bar
- Direct Access From The Parking Garage
Other Amenities
- Urban Residences Featuring One and Two Bedroom Flats |
- Washers and Dryers In All Homes |
- Granite Kitchen Counter-top with Under-Mount Stainless Single Bowl Sink with Moen Plumbing Fixture |
- 42” Upper Cabinets with Open Metal Shelving* |
- Tile Backsplash with Under-Cabinet Lighting |
- Quartz Counter-top in Bathrooms |
- Large Vanity Mirrors with Decorative Lighting |
- Ceramic Tile In All Baths |
- Garden Soaking Tubs |
- 2” Blinds and Floor-To-Ceiling Windows with Solar Shades |
- Spacious Walk-In Closets with Custom Wood Shelving |
- Linen Closets* |
- Walk-In Showers* |
- Expansive 9’ Ceilings and Designer-Inspired Accent Wall Colors |
- Gourmet Prep Island with Pendant Lighting* |
- Sustainable living – NGBS® Bronze certified property |
- Urban Inspired One & Two Bedroom Apartments |
- Free Weight Station |
- Fitness Training Equipment with Interactive Classes |
- Sundeck and Outdoor Lounge |
- Billiards and Media |
- Business Lounge with Private Business Suites |
- Executive Conference Center |
- Fourth Floor Sky Lounge For Relaxation and Entertaining with City Views |
- Courtyard with Conversation Area and FirePit |
Available Units
| Floorplan | Beds/Baths | Rent | Track |
|---|---|---|---|
| A1 |
1 Bed/1.0 Bath 614 sf |
$1,466 - $2,017 Available Now |
|
| A2 |
1 Bed/1.0 Bath 695 sf |
$1,487 - $1,977 Available Now |
|
| A3 |
1 Bed/1.0 Bath 716 sf |
$1,613 - $2,386 Available Now |
|
| A4 |
1 Bed/1.0 Bath 754 sf |
$1,467 - $1,968 Available Now |
|
| A5 |
1 Bed/1.0 Bath 844 sf |
$1,650 - $2,272 Available Now |
|
| A6 |
1 Bed/1.0 Bath 927 sf |
$1,781 - $2,462 Available Now |
|
| A7 |
1 Bed/1.0 Bath 1,120 sf |
Ask for Pricing Available Now |
|
| A8 |
1 Bed/1.0 Bath 806 sf |
$1,654 - $2,220 Available Now |
|
| B1 |
2 Bed/2.0 Bath 1,092 sf |
$1,948 - $2,845 Available Now |
|
| B2 |
2 Bed/2.0 Bath 1,112 sf |
$2,106 - $2,755 Available Now |
|
| B3 |
2 Bed/2.0 Bath 1,193 sf |
Ask for Pricing Available Now |
|
| B3.1 |
2 Bed/2.0 Bath 1,228 sf |
$2,251 - $3,492 Available Now |
|
| B4 |
2 Bed/2.0 Bath 1,259 sf |
Ask for Pricing Available Now |
|
| B5 |
2 Bed/2.0 Bath 1,282 sf |
$2,214 - $3,130 Available Now |
|
| B6 |
2 Bed/2.0 Bath 1,234 sf |
Ask for Pricing Available Now |
Floorplan Charts
A1
1 Bed/1.0 Bath
614 sf SqFt
A2
1 Bed/1.0 Bath
695 sf SqFt
A3
1 Bed/1.0 Bath
716 sf SqFt
A4
1 Bed/1.0 Bath
754 sf SqFt
A5
1 Bed/1.0 Bath
844 sf SqFt
A6
1 Bed/1.0 Bath
927 sf SqFt
A7
1 Bed/1.0 Bath
1,120 sf SqFt
A8
1 Bed/1.0 Bath
806 sf SqFt
B1
2 Bed/2.0 Bath
1,092 sf SqFt
B2
2 Bed/2.0 Bath
1,112 sf SqFt
B3
2 Bed/2.0 Bath
1,193 sf SqFt
B3.1
2 Bed/2.0 Bath
1,228 sf SqFt
B4
2 Bed/2.0 Bath
1,259 sf SqFt
B5
2 Bed/2.0 Bath
1,282 sf SqFt
B6
2 Bed/2.0 Bath
1,234 sf SqFt

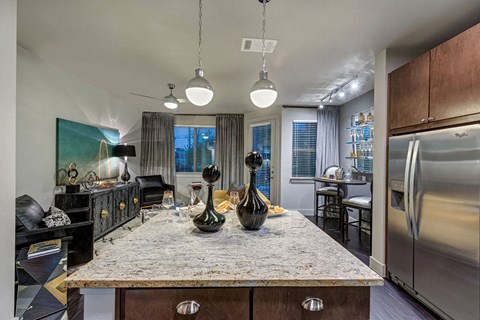
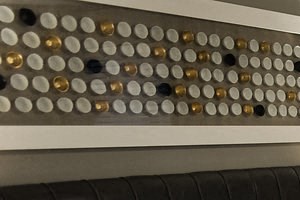&cropxunits=300&cropyunits=200&width=480&quality=90)
_New.jpg?width=480&quality=90)
&cropxunits=300&cropyunits=200&width=480&quality=90)
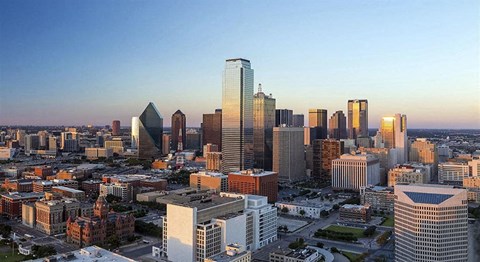
.jpg?crop=(0,0,300,142)&cropxunits=300&cropyunits=142&width=480&quality=90)
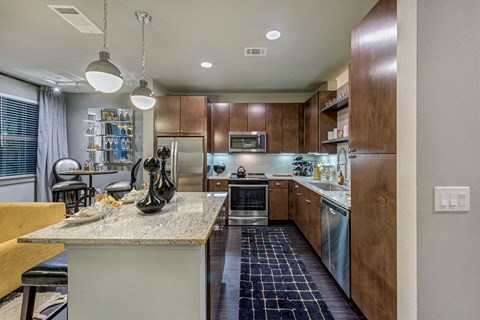
_New.jpg?width=480&quality=90)
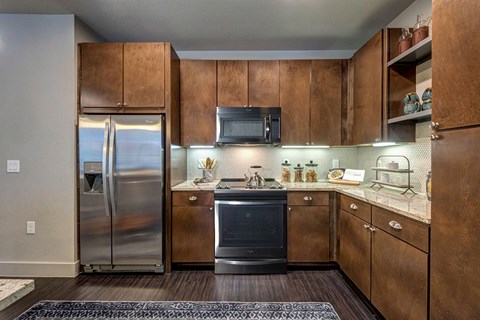
&cropxunits=300&cropyunits=200&width=480&quality=90)
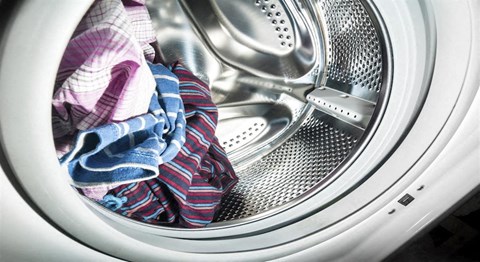
&cropxunits=300&cropyunits=200&width=480&quality=90)
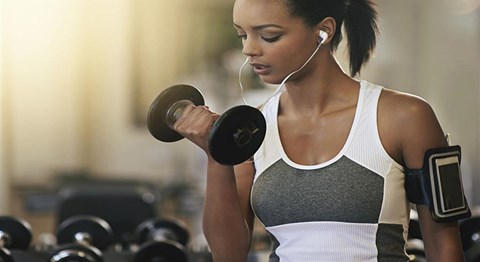
&cropxunits=300&cropyunits=200&width=480&quality=90)
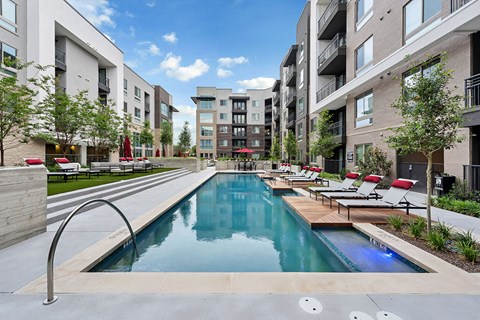
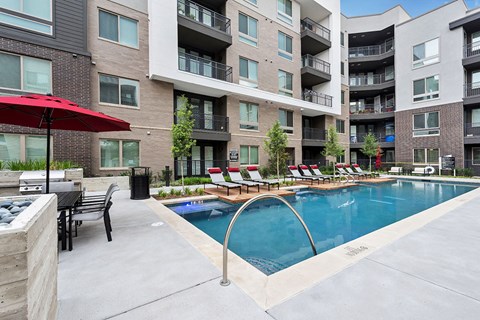
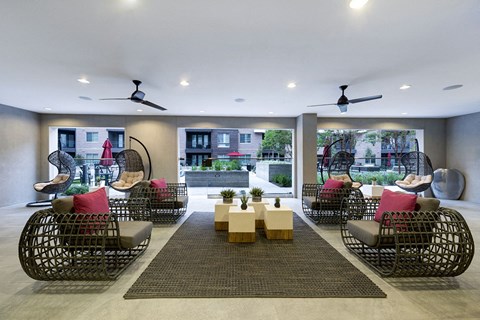
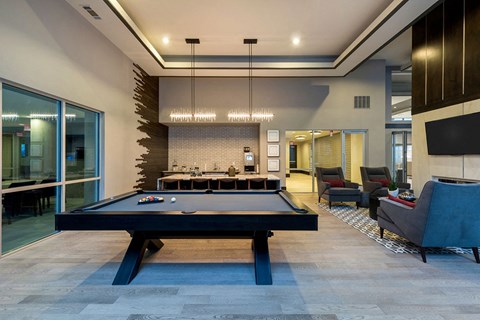
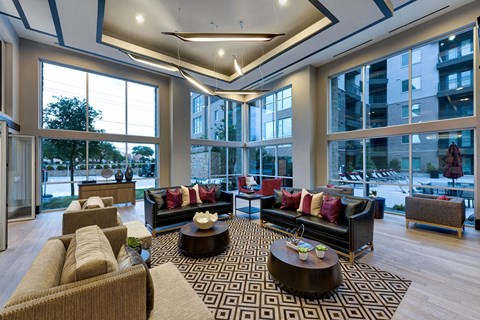

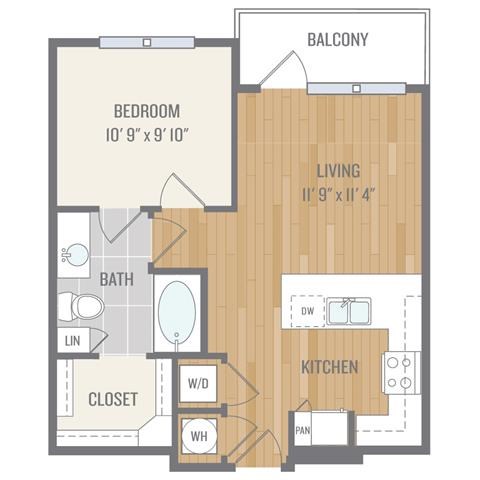
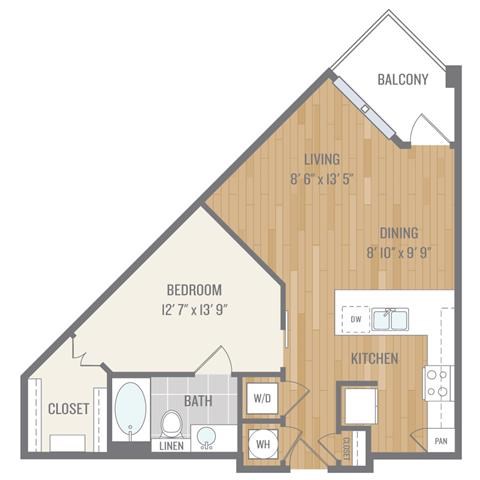
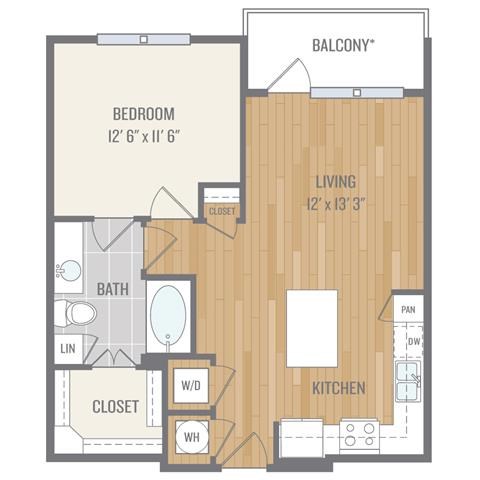
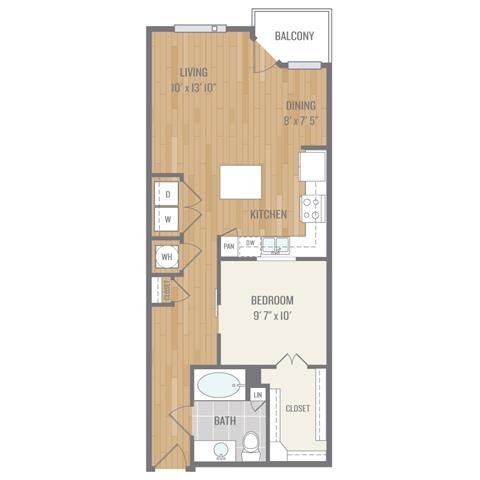
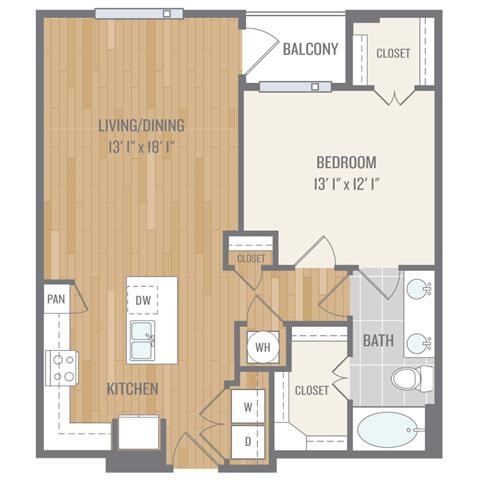
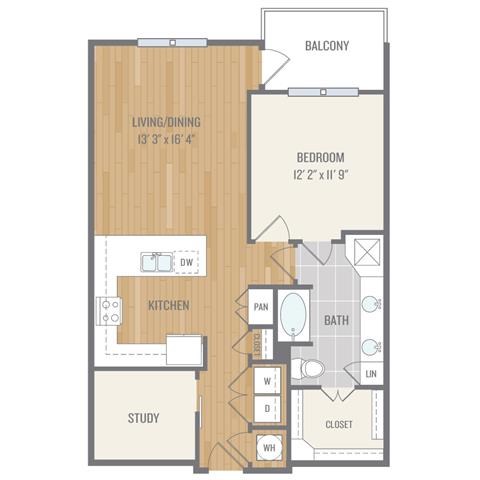
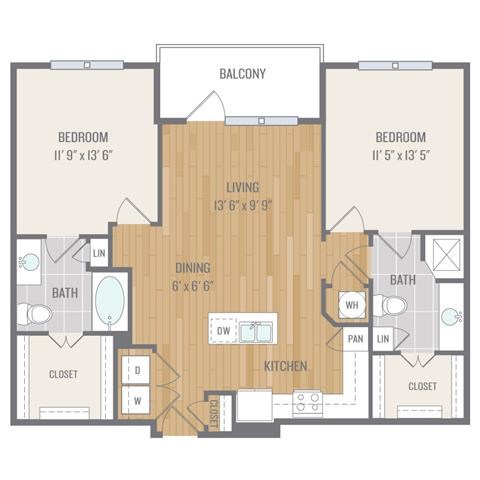
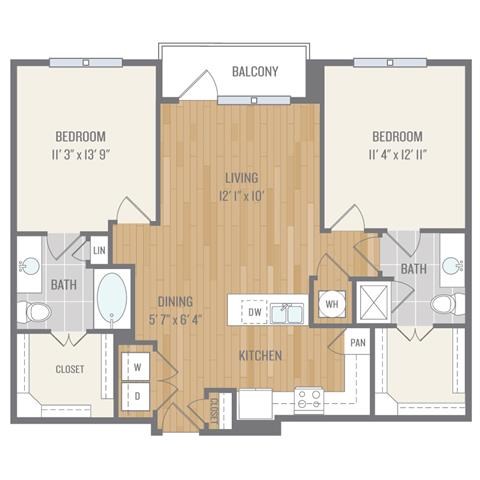
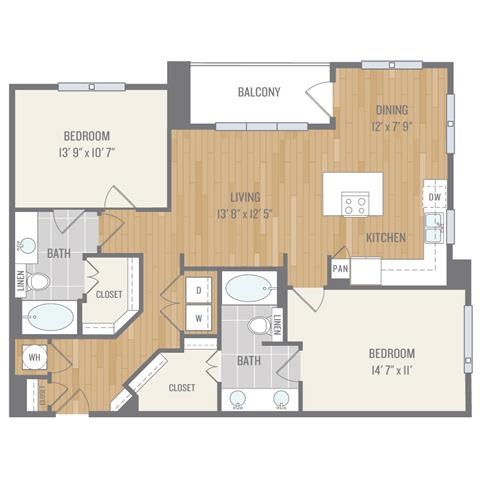
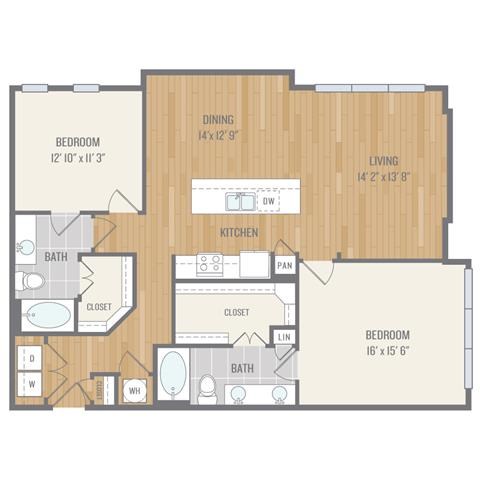
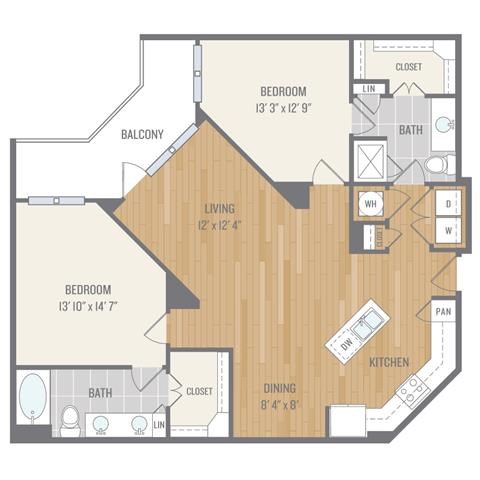
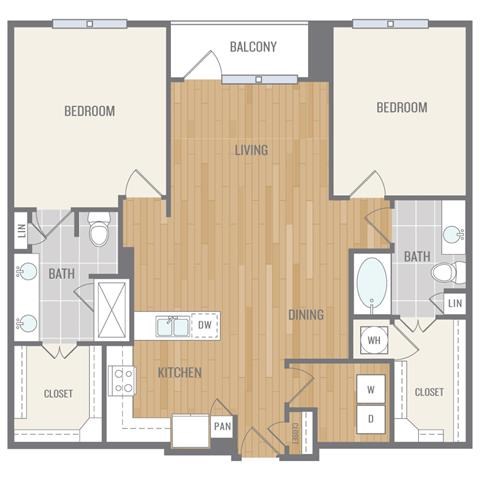
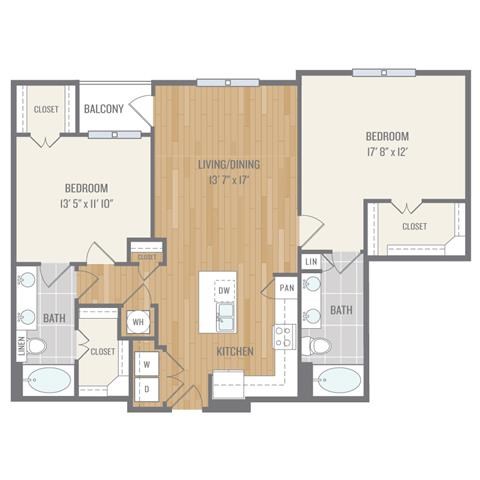
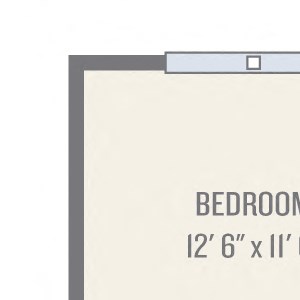&cropxunits=300&cropyunits=300&width=480&quality=90)
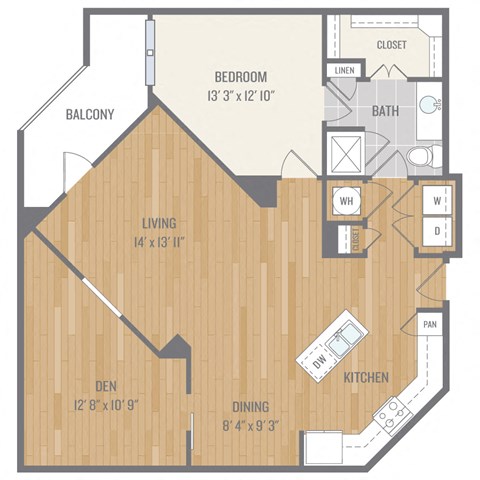

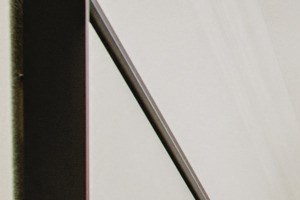&cropxunits=300&cropyunits=200&width=1024&quality=90)


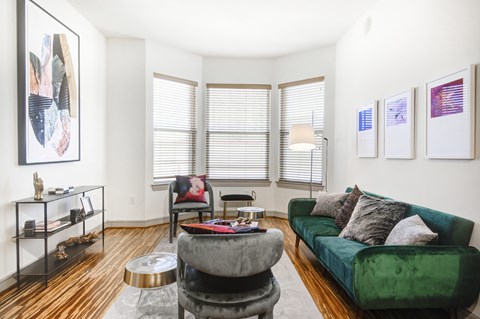
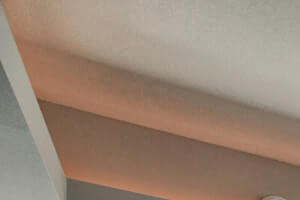&cropxunits=300&cropyunits=200&width=1024&quality=90)
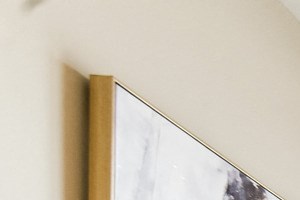&cropxunits=300&cropyunits=200&width=1024&quality=90)

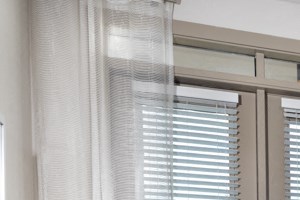&cropxunits=300&cropyunits=200&width=480&quality=90)




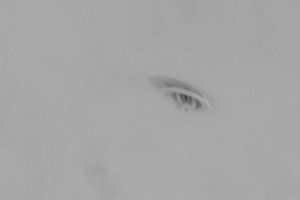&cropxunits=300&cropyunits=200&width=1024&quality=90)

.jpg?width=1024&quality=90)
