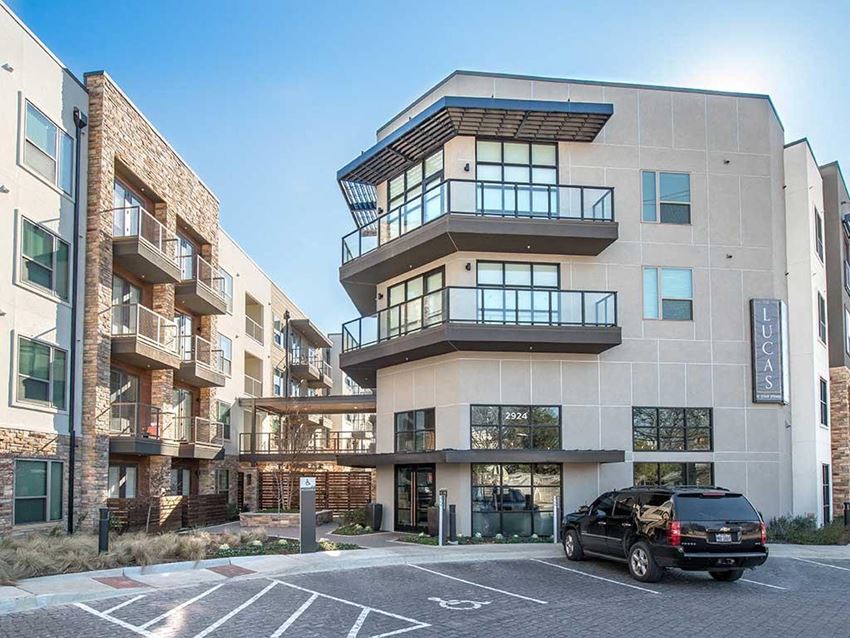Glass House By Windsor
2728 McKinnon Street, Dallas, TX 75201
We're Glad You're Here The Glass House by Windsor is a spectacular star sparkling in the city sky! With iconic architecture, unparalleled style, and matchless amenities, this Uptown Dallas landmark luxury high-rise residence provides stunning views, inside and out. A variety of innovative floor plans, as individual as the people who live here, feature expansive floor-to-ceiling windows that lets you savor all the energy and excitement of vibrant Uptown, verdant Turtle Creek, and bustling Victory Park below. Our community ingeniously combines high-rise living with outdoor space. Relax in the infinity edge pool as the city below unfolds at your feet. Gather with friends on the amenity deck and take advantage of our grills. Enjoy the inviting fireplace year-round on the rooftop sky deck. The good life is green! Glass House by Windsor is also a LEED certified building based on our contribution to providing energy and water efficient, healthy, and environmentally-friendly Uptown Dallas apartments for rent. View more Request your own private tour
Key Features
Eco Friendly / Green Living Features:
LEED Certified
Electric Car Chargers
This property has an EcoScoreTM of 3 based on it's sustainable and green living features below.
Building Type: Apartment
Total Units: 375
Last Updated: March 31, 2025, 8:43 a.m.
All Amenities
- Property
- Business Center and Conference Room
- Wi-Fi Available on Pool Deck and Inside Clubhouse
- Controlled Access Community
- 24-Hour Emergency Maintenance
- Gated Vehicle Entry to Residential Parking Garage with Remote Accessibility
- Elevator
- Neighborhood
- Near Public Transportation
- Unit
- Luxury Vinyl Plank Flooring*
- Spacious Balconies
- Washer/dryer in home or connections
- Vaulted Ceilings*
- Air Conditioning
- Outdoor Sky Deck with Fireplace
- Kitchen
- Gourmet kitchens featuring stainless steal appliances
- Health & Wellness
- 4th Floor Amenity deck with Infinity Edge Pool, Private Cabanas and Putting Green
- Updated Fitness Center with Brand New Equipment and Synrgy360 System
- Wi-Fi Available on Pool Deck and Inside Clubhouse
- Bike Racks
- Technology
- Wi-Fi Available on Pool Deck and Inside Clubhouse
- Green
- LEED Certified - Silver Rating
- EV Charging Stations
- Pets
- Pet Friendly
- Enclosed Dog Park equipped with K9 Grass (R)
- Dog Wash Station
- Parking
- Gated Vehicle Entry to Residential Parking Garage with Remote Accessibility
Other Amenities
- Spectacular Views |
- Zebra Wood Cabinets |
- Floor to Ceiling Windows |
- Walk-in Closets* |
- Porcelain Tile Floors in Bathrooms |
- Brushed Aluminum Hardware & Lighting Features |
- Wall mounted iPod docking station with speakers throughout* |
- Office, Den or Flex Space* |
- Awarded #1 Property Management Company in Overall Satisfaction by the Kingsley Index for the fourth consecutive year |
- Bilt Rewards - Earn Points on Rent |
- Stylish Lounge and Urban Bar |
- Amenity Deck with Grilling Station |
- Media Room with 135” Quad-Screen Projector |
- Close Proximity to Shops, Cafes, Restaurants and Bars |
- Non-Smoking |
Available Units
| Floorplan | Beds/Baths | Rent | Track |
|---|---|---|---|
| A1 |
1 Bed/1.0 Bath 697 sf |
Ask for Pricing Available Now |
|
| A10 |
1 Bed/1.0 Bath 935 sf |
Ask for Pricing Available Now |
|
| A11 |
1 Bed/1.0 Bath 911 sf |
Ask for Pricing Available Now |
|
| A11A |
1 Bed/1.0 Bath 922 sf |
Ask for Pricing Available Now |
|
| A12 |
1 Bed/1.0 Bath 960 sf |
Ask for Pricing Available Now |
|
| A13 |
1 Bed/1.0 Bath 979 sf |
Ask for Pricing Available Now |
|
| A2 |
1 Bed/1.0 Bath 724 sf |
$2,144 - $4,550 Available Now |
|
| A3 |
1 Bed/1.0 Bath 756 sf |
Ask for Pricing Available Now |
|
| A4 |
1 Bed/1.0 Bath 763 sf |
$2,169 - $3,244 Available Now |
|
| A5 |
1 Bed/1.0 Bath 796 sf |
Ask for Pricing Available Now |
|
| A6 |
1 Bed/1.0 Bath 815 sf |
$2,369 - $4,636 Available Now |
|
| A7 |
1 Bed/1.0 Bath 847 sf |
$2,124 - $4,365 Available Now |
|
| A8 |
1 Bed/1.0 Bath 828 sf |
Ask for Pricing Available Now |
|
| A9 |
1 Bed/1.0 Bath 904 sf |
Ask for Pricing Available Now |
|
| A9A |
1 Bed/1.0 Bath 907 sf |
$2,199 - $3,274 Available Now |
|
| B1 |
2 Bed/2.0 Bath 982 sf |
Ask for Pricing Available Now |
|
| B10 |
2 Bed/2.0 Bath 1 sf |
Ask for Pricing Available Now |
|
| B10A |
2 Bed/2.0 Bath 1 sf |
Ask for Pricing Available Now |
|
| B11 |
2 Bed/2.0 Bath 1 sf |
$3,534 - $6,512 Available Now |
|
| B11A |
2 Bed/2.0 Bath 1 sf |
Ask for Pricing Available Now |
|
| B12 |
2 Bed/2.0 Bath 1 sf |
Ask for Pricing Available Now |
|
| B13 |
2 Bed/2.0 Bath 1 sf |
Ask for Pricing Available Now |
|
| B14 |
2 Bed/2.0 Bath 1 sf |
Ask for Pricing Available Now |
|
| B15 |
2 Bed/2.0 Bath 1 sf |
Ask for Pricing Available Now |
|
| B2 |
2 Bed/2.0 Bath 1 sf |
Ask for Pricing Available Now |
|
| B3 |
2 Bed/2.0 Bath 1 sf |
Ask for Pricing Available Now |
|
| B4 |
2 Bed/2.0 Bath 1 sf |
$3,039 - $5,334 Available Now |
|
| B5 |
2 Bed/2.5 Bath 1 sf |
Ask for Pricing Available Now |
|
| B6 |
2 Bed/2.0 Bath 1 sf |
$3,024 - $5,444 Available Now |
|
| B6A |
2 Bed/2.0 Bath 1 sf |
Ask for Pricing Available Now |
|
| B7 |
2 Bed/2.0 Bath 1 sf |
Ask for Pricing Available Now |
|
| B8 |
2 Bed/2.0 Bath 1 sf |
Ask for Pricing Available Now |
|
| PH1 |
2 Bed/2.0 Bath 1 sf |
Ask for Pricing Available Now |
|
| PH2 |
2 Bed/2.5 Bath 1 sf |
Ask for Pricing Available Now |
|
| PH3 |
2 Bed/2.0 Bath 1 sf |
Ask for Pricing Available Now |
|
| PH4 |
2 Bed/2.5 Bath 1 sf |
Ask for Pricing Available Now |
|
| PH5 |
2 Bed/2.5 Bath 2 sf |
Ask for Pricing Available Now |
|
| PH6 |
2 Bed/2.5 Bath 2 sf |
Ask for Pricing Available Now |
|
| PH7 |
2 Bed/2.5 Bath 2 sf |
Ask for Pricing Available Now |
|
| PH8 |
3 Bed/3.5 Bath 2 sf |
Ask for Pricing Available Now |
Floorplan Charts
A1
1 Bed/1.0 Bath
697 sf SqFt
A10
1 Bed/1.0 Bath
935 sf SqFt
A11
1 Bed/1.0 Bath
911 sf SqFt
A11A
1 Bed/1.0 Bath
922 sf SqFt
A12
1 Bed/1.0 Bath
960 sf SqFt
A13
1 Bed/1.0 Bath
979 sf SqFt
A2
1 Bed/1.0 Bath
724 sf SqFt
A3
1 Bed/1.0 Bath
756 sf SqFt
A4
1 Bed/1.0 Bath
763 sf SqFt
A5
1 Bed/1.0 Bath
796 sf SqFt
A6
1 Bed/1.0 Bath
815 sf SqFt
A7
1 Bed/1.0 Bath
847 sf SqFt
A8
1 Bed/1.0 Bath
828 sf SqFt
A9
1 Bed/1.0 Bath
904 sf SqFt
A9A
1 Bed/1.0 Bath
907 sf SqFt
B1
2 Bed/2.0 Bath
982 sf SqFt
B10
2 Bed/2.0 Bath
1 sf SqFt
B10A
2 Bed/2.0 Bath
1 sf SqFt
B11
2 Bed/2.0 Bath
1 sf SqFt
B11A
2 Bed/2.0 Bath
1 sf SqFt
B12
2 Bed/2.0 Bath
1 sf SqFt
B13
2 Bed/2.0 Bath
1 sf SqFt
B14
2 Bed/2.0 Bath
1 sf SqFt
B15
2 Bed/2.0 Bath
1 sf SqFt
B2
2 Bed/2.0 Bath
1 sf SqFt
B3
2 Bed/2.0 Bath
1 sf SqFt
B4
2 Bed/2.0 Bath
1 sf SqFt
B5
2 Bed/2.5 Bath
1 sf SqFt
B6
2 Bed/2.0 Bath
1 sf SqFt
B6A
2 Bed/2.0 Bath
1 sf SqFt
B7
2 Bed/2.0 Bath
1 sf SqFt
B8
2 Bed/2.0 Bath
1 sf SqFt
PH1
2 Bed/2.0 Bath
1 sf SqFt
PH2
2 Bed/2.5 Bath
1 sf SqFt
PH3
2 Bed/2.0 Bath
1 sf SqFt
PH4
2 Bed/2.5 Bath
1 sf SqFt
PH5
2 Bed/2.5 Bath
2 sf SqFt
PH6
2 Bed/2.5 Bath
2 sf SqFt
PH7
2 Bed/2.5 Bath
2 sf SqFt
PH8
3 Bed/3.5 Bath
2 sf SqFt

&cropxunits=300&cropyunits=200&width=1024&quality=90)

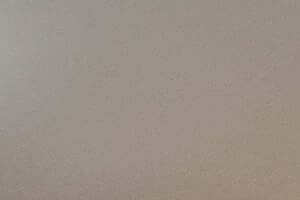&cropxunits=300&cropyunits=200&width=1024&quality=90)

&cropxunits=300&cropyunits=200&width=1024&quality=90)
&cropxunits=300&cropyunits=200&width=1024&quality=90)
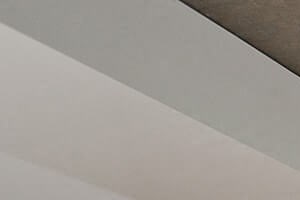&cropxunits=300&cropyunits=200&width=1024&quality=90)



&cropxunits=300&cropyunits=200&width=1024&quality=90)
&cropxunits=300&cropyunits=200&width=1024&quality=90)
&cropxunits=300&cropyunits=200&width=1024&quality=90)
&cropxunits=300&cropyunits=200&width=1024&quality=90)
&cropxunits=300&cropyunits=200&width=1024&quality=90)
&cropxunits=300&cropyunits=200&width=1024&quality=90)




&cropxunits=300&cropyunits=200&width=1024&quality=90)
&cropxunits=300&cropyunits=200&width=1024&quality=90)


&cropxunits=300&cropyunits=200&width=1024&quality=90)
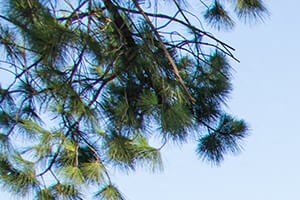&cropxunits=300&cropyunits=200&width=1024&quality=90)
&cropxunits=300&cropyunits=200&width=1024&quality=90)
&cropxunits=300&cropyunits=200&width=1024&quality=90)
&cropxunits=300&cropyunits=200&width=1024&quality=90)
&cropxunits=300&cropyunits=200&width=1024&quality=90)
&cropxunits=300&cropyunits=200&width=1024&quality=90)
&cropxunits=300&cropyunits=200&width=1024&quality=90)
&cropxunits=300&cropyunits=200&width=1024&quality=90)
&cropxunits=300&cropyunits=200&width=1024&quality=90)

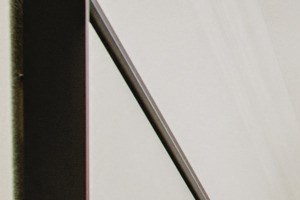&cropxunits=300&cropyunits=200&width=480&quality=90)
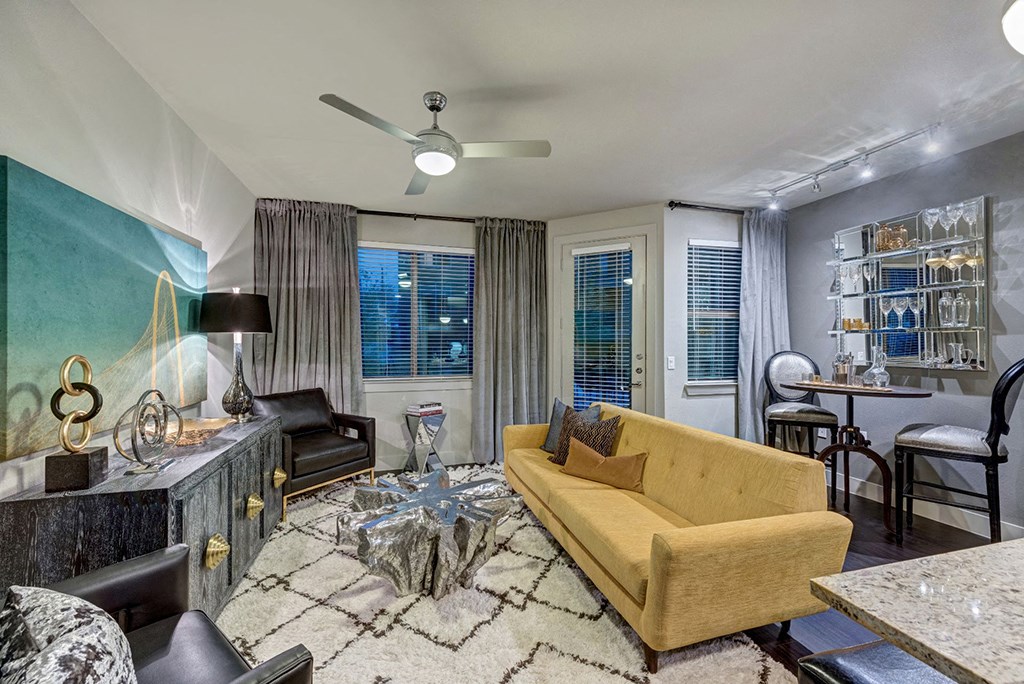

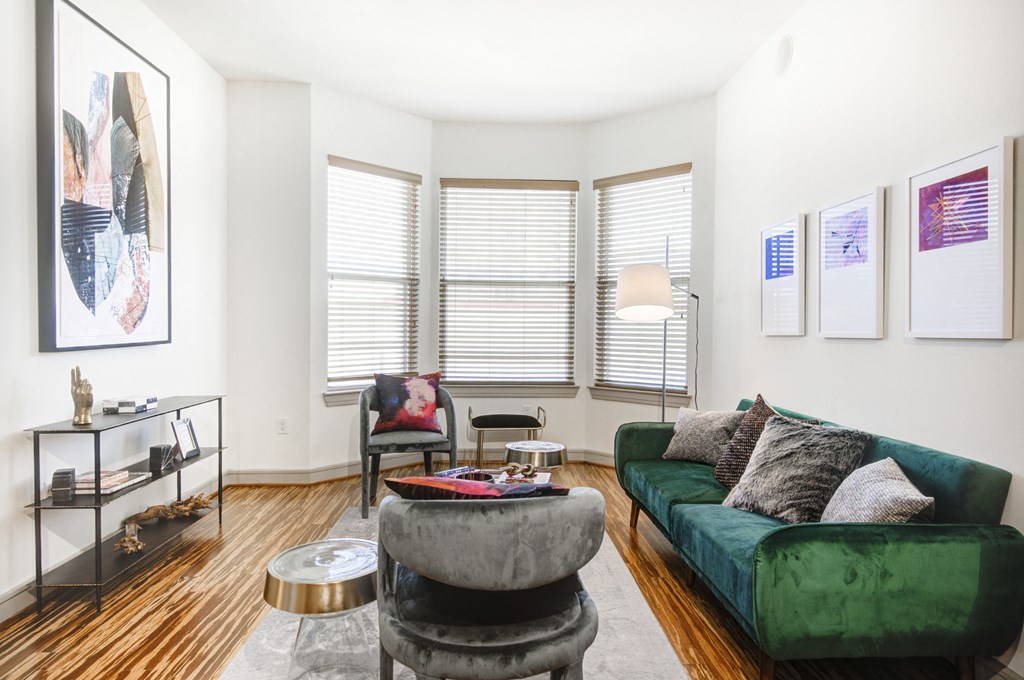
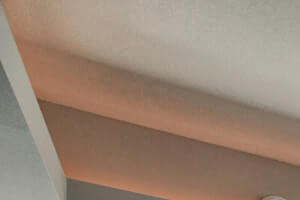&cropxunits=300&cropyunits=200&width=480&quality=90)
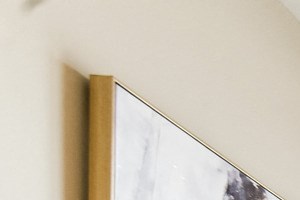&cropxunits=300&cropyunits=200&width=1024&quality=90)

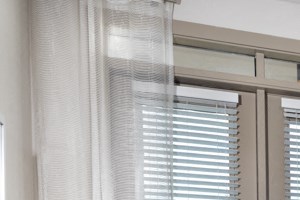&cropxunits=300&cropyunits=200&width=1024&quality=90)





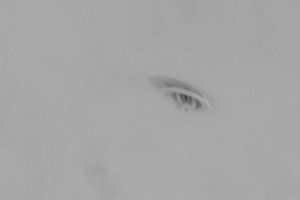&cropxunits=300&cropyunits=200&width=1024&quality=90)
.jpg?width=1024&quality=90)
