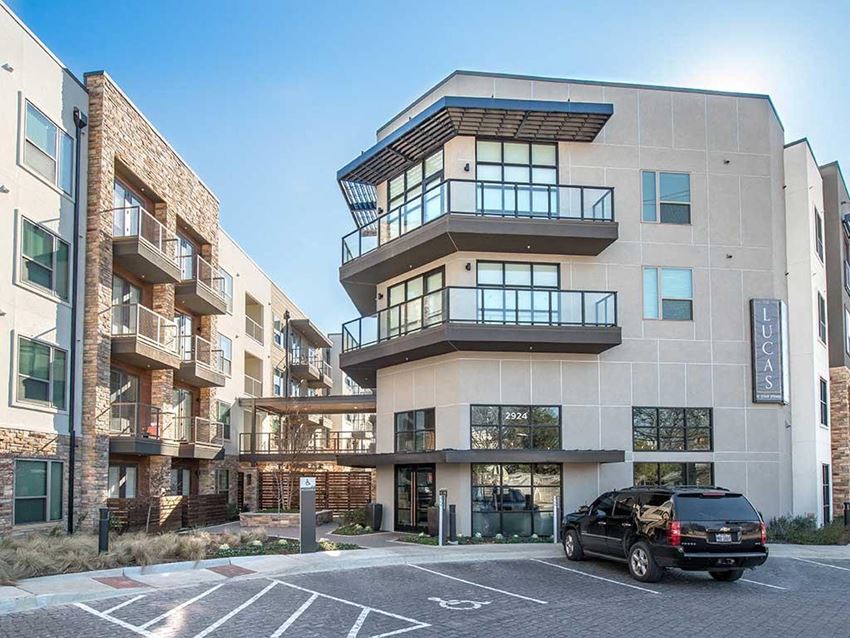Alta Maple Station
5522 Maple Ave, Dallas, TX 75235
Alta Maple Station offers unique apartment homes in a hot Dallas location with comfort as our focus and green-living as our mandate. Our Uptown Dallas, TX apartments are unique in their modern design and redefine luxury green-certified living. Located in close proximity to the medical center and just steps away from the DART line, Alta Maple Station gives residents direct access to the best dining and entertainment options in the city. Alta Maple Station has created a central yet low-key place to call home. View more Request your own private tour
Key Features
Eco Friendly / Green Living Features:
Energy Star Appliances
Green Community
Recycling
This property has an EcoScoreTM of 2.5 based on it's sustainable and green living features below.
Building Type: Apartment
Total Units: 249
Last Updated: March 8, 2025, 3:09 p.m.
Telephone: (833) 857-3700
All Amenities
- Property
- Executive Business Center & Conference Rooms
- Resident Lounge / Clubhouse
- On-Site Storage Spaces
- Elevator
- On-Site Maintenance
- On-Site Management
- Neighborhood
- Public Transportation
- Unit
- Plank Flooring
- Washer/Dryers
- Air Conditioner
- Ceiling Fan
- Window Coverings
- Kitchen
- Recycled Glass Countertops
- Energy Star Rated GE Stainless Steel Appliances
- Microwaves
- Dishwasher
- Disposal
- Refrigerator
- Health & Wellness
- Pool View*
- Pool
- 24-Hour Fitness Center featuring Techno Gym & Ipod Stations
- Fitness Center
- Free Weights
- Technology
- Cable Ready
- Security
- Security Alarm
- Green
- Recycled Glass Countertops
- Energy Star Rated GE Stainless Steel Appliances
- Green Building
- Recycling
- Pets
- Pet Friendly
- Parking
- Covered Parking
- Garage
Other Amenities
- Tech Packages* |
- Built in Computer Desk* |
- Walk in Closets* |
- Kitchen Islands* |
- Under Counter Lighting* |
- Glass Backsplashes |
- Nest Thermostats* |
- Modern Track and Pendent Lighting |
- Low Flow Plumbing Fixtures |
- Kitchen Pantry |
- Oval Soaking Tubs* |
- Maple Cabinetry |
- 1st floor |
- 2nd floor |
- 3rd floor |
- 4th floor |
- Courtyard View* |
- Downtown View* |
- Entertainment Package* |
- High Ceilings |
- Large Yard* |
- Medium Yard* |
- Nest Thermostat |
- Small Yard* |
- Wheelchair Access |
- Grilling Stations |
- Dart Rail Access |
- NGBS Bronze Certified |
- Access Control Gates |
- Courtyard |
- Courtyard |
- Package Receiving |
- Short Term Lease |
Available Units
| Floorplan | Beds/Baths | Rent | Track |
|---|---|---|---|
| 1A |
1 Bed/1.0 Bath 751 sf |
$1,196 - $1,583 |
|
| 1A ALT.U |
1 Bed/1.0 Bath 741 sf |
$1,140 - $1,439 |
|
| 1B |
1 Bed/1.0 Bath 797 sf |
$1,155 - $1,480 |
|
| 1B ALT |
1 Bed/1.0 Bath 787 sf |
$1,145 - $1,429 |
|
| 1F |
1 Bed/1.0 Bath 781 sf |
$1,138 - $1,436 |
|
| 2A |
2 Bed/2.0 Bath 1 sf |
$1,561 - $2,169 |
|
| 2A ALT |
2 Bed/2.0 Bath 1 sf |
$1,630 - $1,994 |
|
| 2B |
2 Bed/2.0 Bath 1 sf |
$1,709 - $2,250 |
|
| 2C |
2 Bed/2.0 Bath 1 sf |
$1,856 - $2,357 |
|
| 2D |
2 Bed/2.0 Bath 1 sf |
$1,742 - $2,418 |
|
| 2E |
2 Bed/2.0 Bath 1 sf |
$1,579 - $2,100 |
Floorplan Charts
1A
1 Bed/1.0 Bath
751 sf SqFt
1A ALT.U
1 Bed/1.0 Bath
741 sf SqFt
1B
1 Bed/1.0 Bath
797 sf SqFt
1B ALT
1 Bed/1.0 Bath
787 sf SqFt
1F
1 Bed/1.0 Bath
781 sf SqFt
2A
2 Bed/2.0 Bath
1 sf SqFt
2A ALT
2 Bed/2.0 Bath
1 sf SqFt
2B
2 Bed/2.0 Bath
1 sf SqFt
2C
2 Bed/2.0 Bath
1 sf SqFt
2D
2 Bed/2.0 Bath
1 sf SqFt
2E
2 Bed/2.0 Bath
1 sf SqFt





















&cropxunits=28&cropyunits=30&width=1024&quality=90)
&cropxunits=300&cropyunits=400&width=1024&quality=90)
&cropxunits=300&cropyunits=400&width=1024&quality=90)
&cropxunits=300&cropyunits=400&width=1024&quality=90)

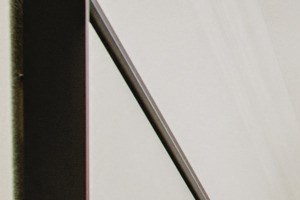&cropxunits=300&cropyunits=200&width=1024&quality=90)



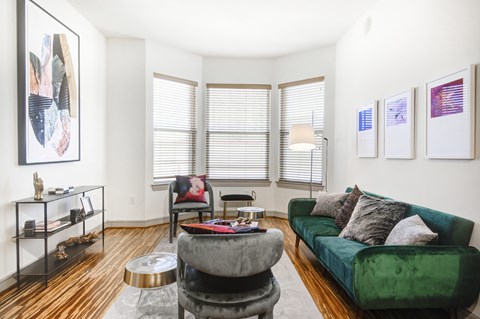
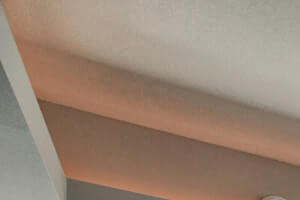&cropxunits=300&cropyunits=200&width=1024&quality=90)
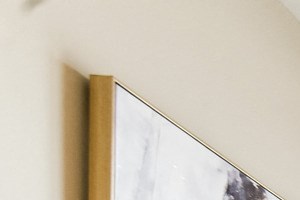&cropxunits=300&cropyunits=200&width=1024&quality=90)

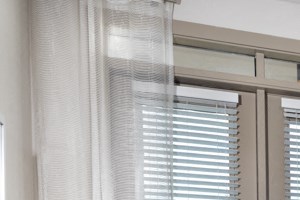&cropxunits=300&cropyunits=200&width=480&quality=90)



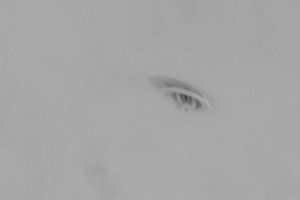&cropxunits=300&cropyunits=200&width=1024&quality=90)

.jpg?width=1024&quality=90)
