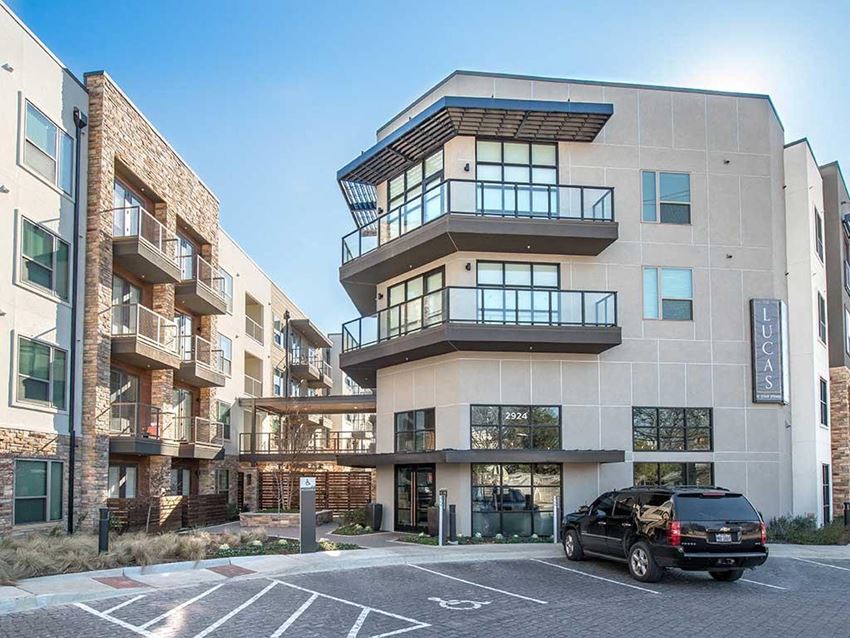Windsor Fitzhugh
4926 Mission Avenue, Dallas, Tx 75206
Welcome to the ultimate living space at Windsor Fitzhugh! Live effortlessly in one of our apartments near Uptown Dallas, where modern aesthetics, lifestyle-oriented amenities, and a premier location bring your idea of a dream home to completion. In a place where luxury communities can be found at every corner, our apartments in Uptown Dallas, TX, manage to move the bar one level above. This shows as much in the versatility of our layouts as it does in their sophisticated design and upscale features. Move into a one or two-bedroom residence and take advantage of the sophisticated comforts all around. The kitchens are a delight to cook in with stainless-steel appliances, custom cabinets, and quartz or granite countertops. The bathrooms evoke a five-star resort, while the bedrooms grant you the relaxation you need. Add in the expansive walk-in closets, dramatic ceilings, hand-scraped hardwood floors, and the private balconies overlooking the Dallas skyline, and you’ll miss out on nothing. Indulge in the finer things in life at our various amenity spaces. There’s a resort-inspired swimming pool, a rooftop lounge with an entertainment area, a lush courtyard, a professional-grade fitness center, and elite workspaces so you can easily find that work and play balance you’ve been after. When you’d like to venture outside, our unbeatable address delivers once again. From our Uptown Dallas luxury apartments, you can reach Downtown, Deep Ellum, and Love Field Airport in a matter of minutes. And we haven’t even mentioned the hundreds of bars, restaurants, and shopping options laying at your feet. All this is just the tip of the iceberg–discover more perks & benefits that our Windsor Fitzhugh residents cherish and contact us today to become one of them! View more Request your own private tour
Key Features
Eco Friendly / Green Living Features:
Energy Star Appliances
Recycling
EV Car Chargers
This property has an EcoScoreTM of 3 based on it's sustainable and green living features below.
Building Type: Apartment
Total Units: 364
Last Updated: July 13, 2025, 9:36 a.m.
All Amenities
- Property
- Business Center and Conference Room
- Online Payments and Maintenance Portal
- Onsite 24-hour Emergency Maintenance
- Elevator
- Controlled Access Community
- Non-Smoking Community
- Unit
- Private Patio/Balcony
- Luxury vinyl plank flooring*
- Full-size Washer and Dryer Connections*
- Air Conditioning
- Kitchen
- Granite or Quartz Countertops and Tile Backsplash
- Health & Wellness
- Resort-Style Pool with Expansive Tanning Areas
- State-of-the-Art Fitness Center with Technogym Equipment
- Technology
- Entertainment Lounge with WiFi Café
- Wi-Fi Hotspots in Amenity Areas
- Green
- Stainless-Steel Energy Star Appliances
- Onsite Recycling Center
- EV Chargers
- Outdoor Amenities
- Rooftop Lounge with Seating Areas and Fire Pit
- Grilling Stations and Outdoor Lounge with Fire Pit
- Parking
- Onsite Parking
Other Amenities
- Gourmet Preparation Island |
- Walk-In Closets with Custom Shelving |
- Custom Cabinetry with Glass Front Displays |
- Built-In Wine Rack* |
- Pantry with Wood Shelving* |
- Mudroom* |
- Integrated Desk, Display Shelves and Display Niche* |
- Pass-Through Laundry Feature* |
- Ceramic Tile Surrounding Tub and Shower |
- Oversized Soaking Tubs and Walk-In Showers* |
- Pre-Wired Intrusion Alarm |
- Awarded #1 Property Management Company in Overall Satisfaction by the Kingsley Index for the fourth consecutive year |
- Bilt Rewards - Earn Points on Rent |
- Walkable Uptown Neighborhood with access to over 400 shopping, dining and entertainment venues in Deep Ellum, Lower Greenville, West Village, Uptown and Downtown |
- Relaxation Courtyard with Gathering Spaces |
- Complimentary Coffee Station |
- 24-Hour Electronic Parcel and Refrigerated Locker Access |
- Valet Trash |
- Resident Social Events |
- Onsite Management |
- 1 mile from the Katy Trail, a 3.5 mile landscaped pedestrian and biking trail |
- Close to Uptown Station of the McKinney Avenue Trolley |
- Convenient proximity to US-75 |
- 5 miles from Dallas Love Field |
Available Units
| Floorplan | Beds/Baths | Rent | Track |
|---|---|---|---|
| A1 |
1 Bed/1.0 Bath 735 sf |
Ask for Pricing Available Now |
|
| A10 |
1 Bed/1.0 Bath 759 sf |
$1,924 - $3,025 Available Now |
|
| A11 |
1 Bed/1.0 Bath 861 sf |
Ask for Pricing Available Now |
|
| A12 |
1 Bed/1.0 Bath 887 sf |
Ask for Pricing Available Now |
|
| A13 |
1 Bed/1.0 Bath 893 sf |
Ask for Pricing Available Now |
|
| A14 |
1 Bed/1.0 Bath 950 sf |
Ask for Pricing Available Now |
|
| A15 |
1 Bed/1.0 Bath 824 sf |
$2,094 - $3,218 Available Now |
|
| A16 |
1 Bed/1.0 Bath 777 sf |
Ask for Pricing Available Now |
|
| A17 |
1 Bed/1.0 Bath 899 sf |
Ask for Pricing Available Now |
|
| A18 |
1 Bed/1.0 Bath 999 sf |
Ask for Pricing Available Now |
|
| A19 |
1 Bed/1.0 Bath 880 sf |
Ask for Pricing Available Now |
|
| A2 |
1 Bed/1.0 Bath 734 sf |
$1,799 - $2,952 Available Now |
|
| A20 |
1 Bed/1.0 Bath 855 sf |
Ask for Pricing Available Now |
|
| A21 |
1 Bed/1.0 Bath 915 sf |
Ask for Pricing Available Now |
|
| A22 |
1 Bed/1.0 Bath 862 sf |
Ask for Pricing Available Now |
|
| A23 |
1 Bed/1.0 Bath 1,010 sf |
Ask for Pricing Available Now |
|
| A24 |
1 Bed/1.0 Bath 1,063 sf |
Ask for Pricing Available Now |
|
| A25 |
1 Bed/1.0 Bath 897 sf |
Ask for Pricing Available Now |
|
| A26 |
1 Bed/1.0 Bath 1,050 sf |
Ask for Pricing Available Now |
|
| A27 |
1 Bed/1.0 Bath 901 sf |
Ask for Pricing Available Now |
|
| A28 |
1 Bed/1.0 Bath 798 sf |
Ask for Pricing Available Now |
|
| A3 |
1 Bed/1.0 Bath 842 sf |
Ask for Pricing Available Now |
|
| A4 |
1 Bed/1.0 Bath 833 sf |
Ask for Pricing Available Now |
|
| A5 |
1 Bed/1.0 Bath 778 sf |
$1,894 - $3,054 Available Now |
|
| A6 |
1 Bed/1.0 Bath 817 sf |
Ask for Pricing Available Now |
|
| A7 |
1 Bed/1.0 Bath 765 sf |
$1,884 - $2,980 Available Now |
|
| A8 |
1 Bed/1.0 Bath 765 sf |
$1,884 - $2,980 Available Now |
|
| A9 |
1 Bed/1.0 Bath 801 sf |
Ask for Pricing Available Now |
|
| B1 |
2 Bed/2.0 Bath 1,113 sf |
Ask for Pricing Available Now |
|
| B10 |
2 Bed/2.0 Bath 1,117 sf |
Ask for Pricing Available Now |
|
| B11 |
2 Bed/2.0 Bath 1,235 sf |
Ask for Pricing Available Now |
|
| B12 |
2 Bed/2.0 Bath 1,196 sf |
Ask for Pricing Available Now |
|
| B13 |
2 Bed/2.0 Bath 1,135 sf |
Ask for Pricing Available Now |
|
| B14 |
2 Bed/2.0 Bath 1,261 sf |
$2,929 - $4,918 Available Now |
|
| B15 |
2 Bed/2.0 Bath 1,134 sf |
$2,854 - $4,603 Available Now |
|
| B2 |
2 Bed/2.0 Bath 1,171 sf |
Ask for Pricing Available Now |
|
| B3 |
2 Bed/2.0 Bath 1,153 sf |
Ask for Pricing Available Now |
|
| B4 |
2 Bed/2.0 Bath 1,117 sf |
Ask for Pricing Available Now |
|
| B5 |
2 Bed/2.0 Bath 1,149 sf |
Ask for Pricing Available Now |
|
| B6 |
2 Bed/2.0 Bath 1,169 sf |
Ask for Pricing Available Now |
|
| B7 |
2 Bed/2.0 Bath 1,141 sf |
Ask for Pricing Available Now |
|
| B8 |
2 Bed/2.0 Bath 1,060 sf |
Ask for Pricing Available Now |
|
| B9 |
2 Bed/2.0 Bath 1,184 sf |
Ask for Pricing Available Now |
|
| C1 |
3 Bed/3.0 Bath 1,675 sf |
Ask for Pricing Available Now |
|
| C2 |
3 Bed/3.0 Bath 1,601 sf |
Ask for Pricing Available Now |
|
| S1 |
0 Bed/1.0 Bath 587 sf |
$1,974 - $3,145 Available Now |
|
| S2 |
0 Bed/1.0 Bath 605 sf |
$1,814 - $2,898 Available Now |
|
| S3 |
0 Bed/1.0 Bath 682 sf |
Ask for Pricing Available Now |
|
| S4 |
0 Bed/1.0 Bath 661 sf |
Ask for Pricing Available Now |
Floorplan Charts
A1
1 Bed/1.0 Bath
735 sf SqFt
A10
1 Bed/1.0 Bath
759 sf SqFt
A11
1 Bed/1.0 Bath
861 sf SqFt
A12
1 Bed/1.0 Bath
887 sf SqFt
A13
1 Bed/1.0 Bath
893 sf SqFt
A14
1 Bed/1.0 Bath
950 sf SqFt
A15
1 Bed/1.0 Bath
824 sf SqFt
A16
1 Bed/1.0 Bath
777 sf SqFt
A17
1 Bed/1.0 Bath
899 sf SqFt
A18
1 Bed/1.0 Bath
999 sf SqFt
A19
1 Bed/1.0 Bath
880 sf SqFt
A2
1 Bed/1.0 Bath
734 sf SqFt
A20
1 Bed/1.0 Bath
855 sf SqFt
A21
1 Bed/1.0 Bath
915 sf SqFt
A22
1 Bed/1.0 Bath
862 sf SqFt
A23
1 Bed/1.0 Bath
1,010 sf SqFt
A24
1 Bed/1.0 Bath
1,063 sf SqFt
A25
1 Bed/1.0 Bath
897 sf SqFt
A26
1 Bed/1.0 Bath
1,050 sf SqFt
A27
1 Bed/1.0 Bath
901 sf SqFt
A28
1 Bed/1.0 Bath
798 sf SqFt
A3
1 Bed/1.0 Bath
842 sf SqFt
A4
1 Bed/1.0 Bath
833 sf SqFt
A5
1 Bed/1.0 Bath
778 sf SqFt
A6
1 Bed/1.0 Bath
817 sf SqFt
A7
1 Bed/1.0 Bath
765 sf SqFt
A8
1 Bed/1.0 Bath
765 sf SqFt
A9
1 Bed/1.0 Bath
801 sf SqFt
B1
2 Bed/2.0 Bath
1,113 sf SqFt
B10
2 Bed/2.0 Bath
1,117 sf SqFt
B11
2 Bed/2.0 Bath
1,235 sf SqFt
B12
2 Bed/2.0 Bath
1,196 sf SqFt
B13
2 Bed/2.0 Bath
1,135 sf SqFt
B14
2 Bed/2.0 Bath
1,261 sf SqFt
B15
2 Bed/2.0 Bath
1,134 sf SqFt
B2
2 Bed/2.0 Bath
1,171 sf SqFt
B3
2 Bed/2.0 Bath
1,153 sf SqFt
B4
2 Bed/2.0 Bath
1,117 sf SqFt
B5
2 Bed/2.0 Bath
1,149 sf SqFt
B6
2 Bed/2.0 Bath
1,169 sf SqFt
B7
2 Bed/2.0 Bath
1,141 sf SqFt
B8
2 Bed/2.0 Bath
1,060 sf SqFt
B9
2 Bed/2.0 Bath
1,184 sf SqFt
C1
3 Bed/3.0 Bath
1,675 sf SqFt
C2
3 Bed/3.0 Bath
1,601 sf SqFt
S1
0 Bed/1.0 Bath
587 sf SqFt
S2
0 Bed/1.0 Bath
605 sf SqFt
S3
0 Bed/1.0 Bath
682 sf SqFt
S4
0 Bed/1.0 Bath
661 sf SqFt

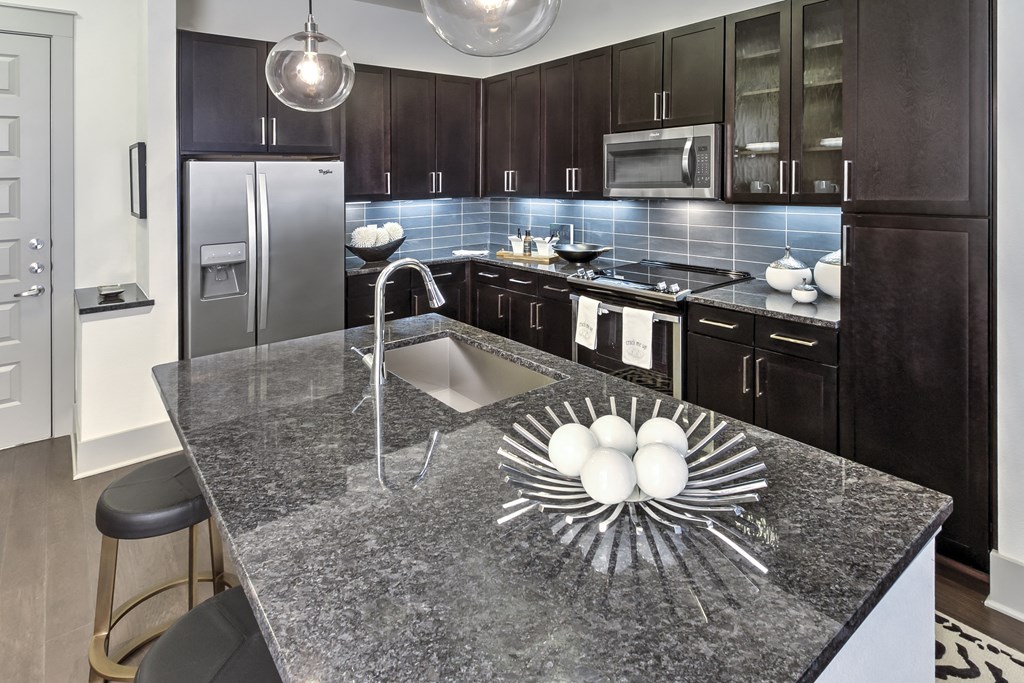
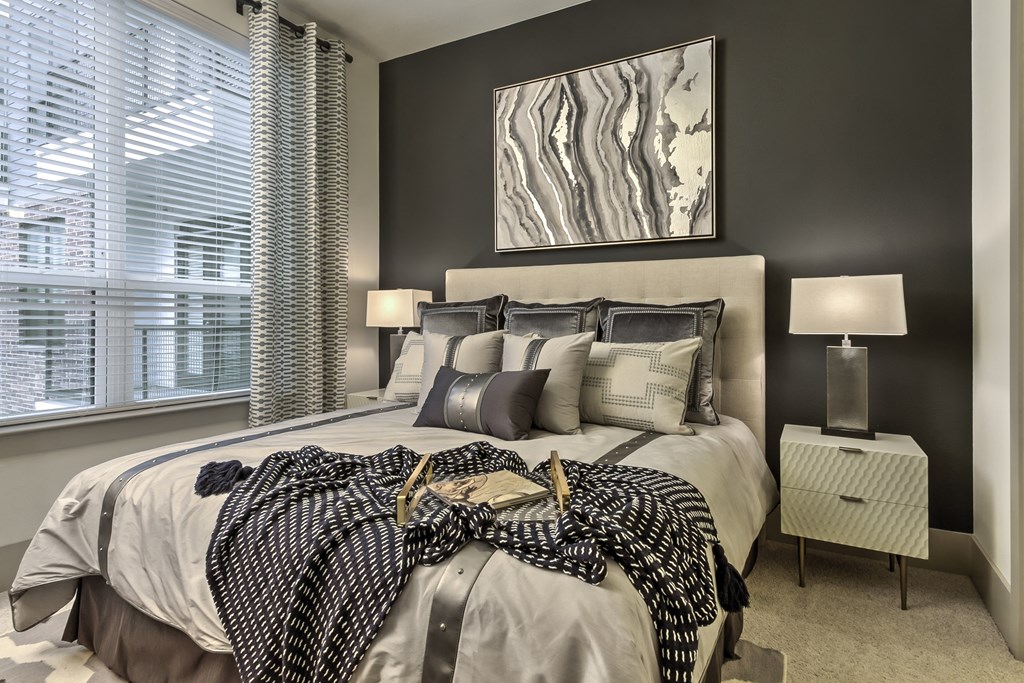
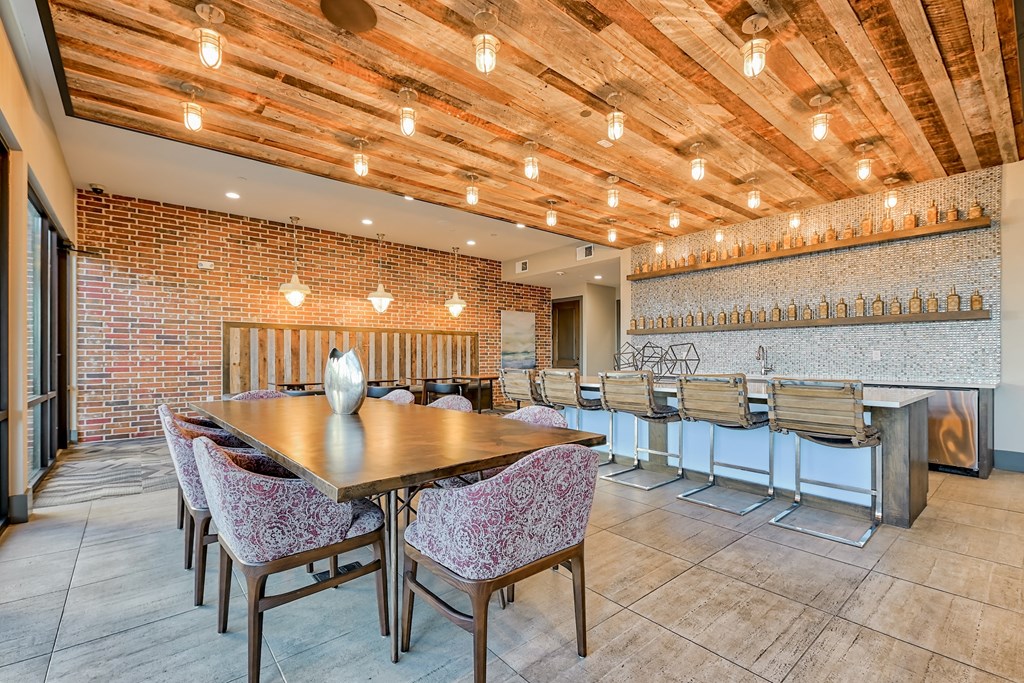
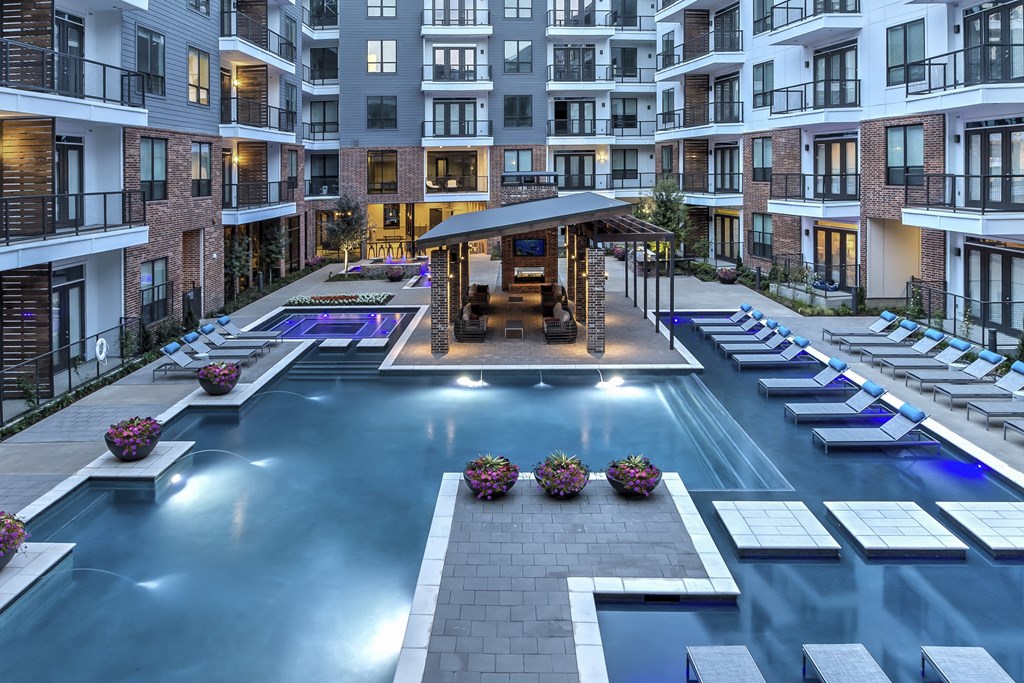






















































































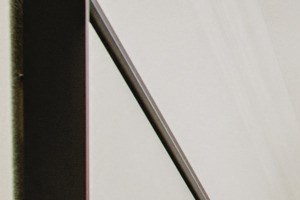&cropxunits=300&cropyunits=200&width=480&quality=90)

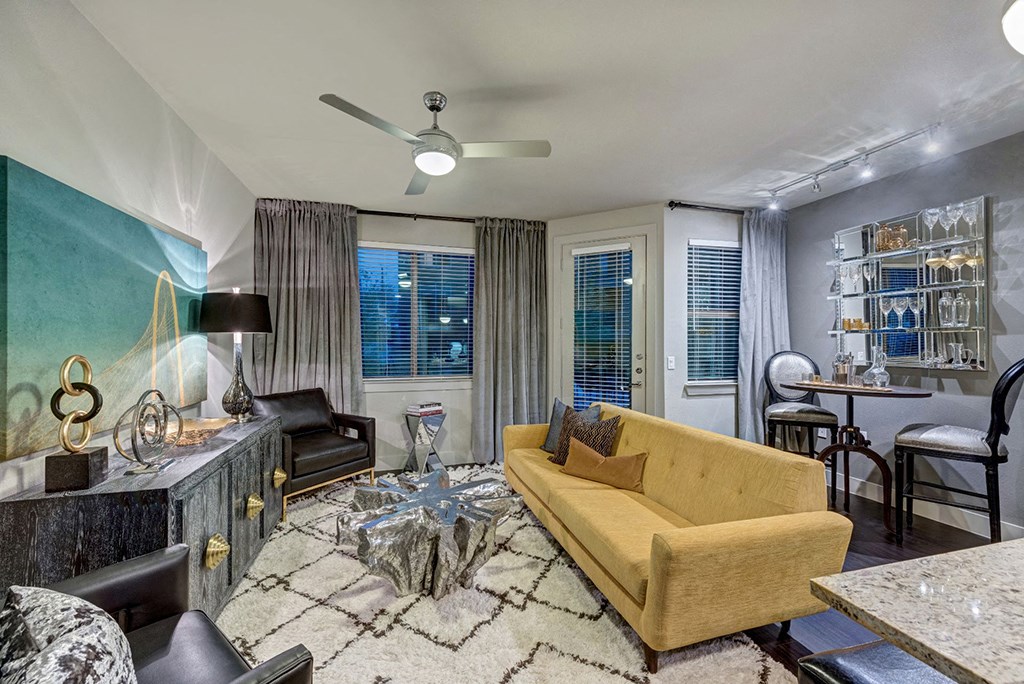
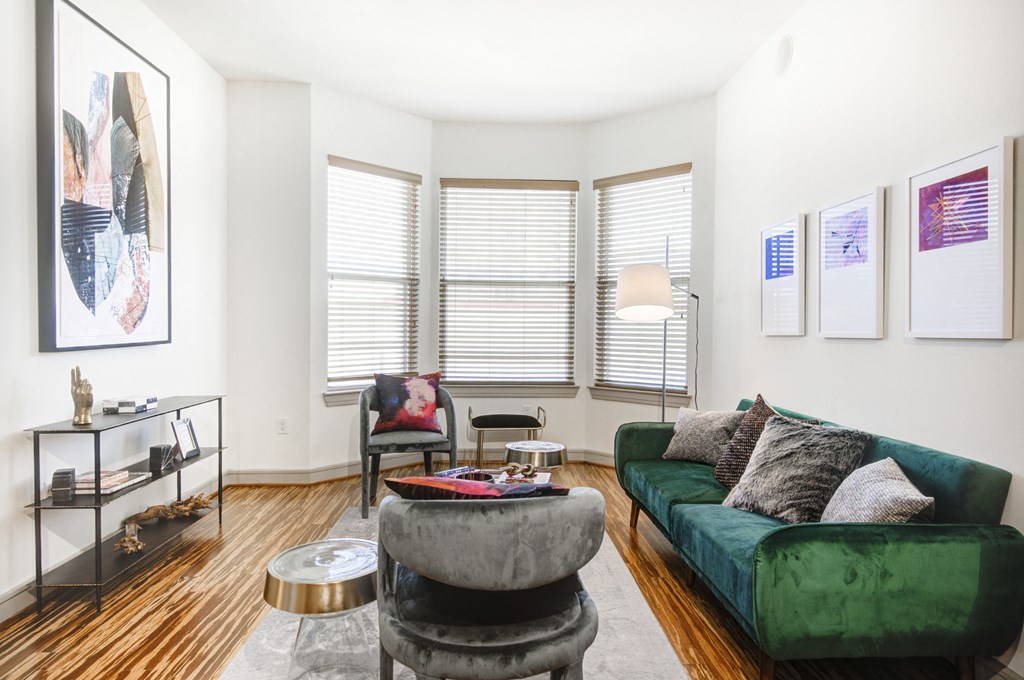
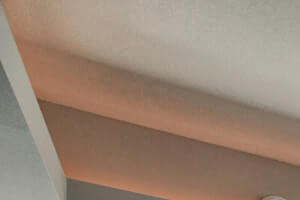&cropxunits=300&cropyunits=200&width=480&quality=90)
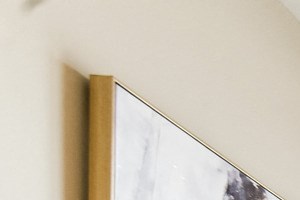&cropxunits=300&cropyunits=200&width=1024&quality=90)

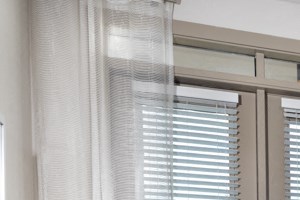&cropxunits=300&cropyunits=200&width=1024&quality=90)





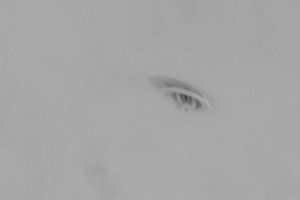&cropxunits=300&cropyunits=200&width=1024&quality=90)
.jpg?width=1024&quality=90)
