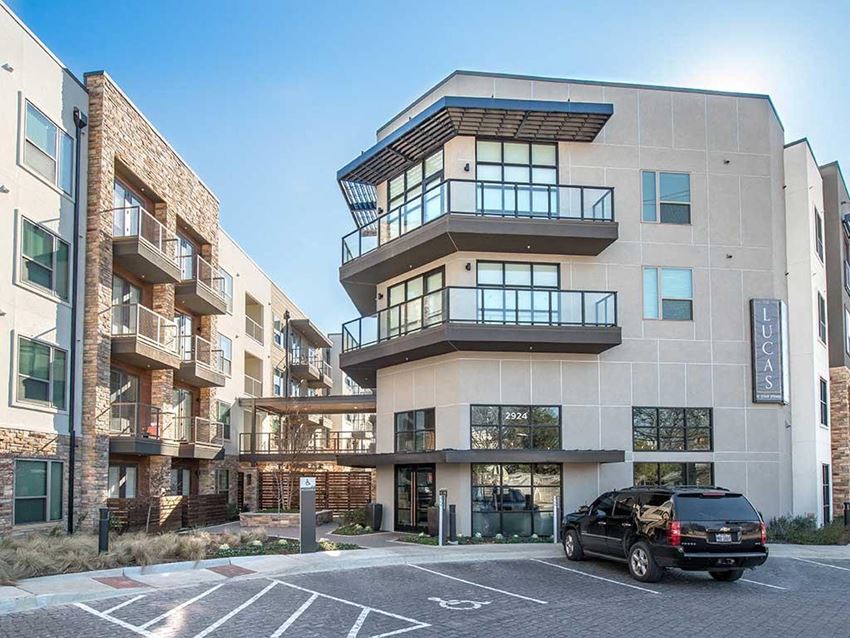Windsor By The Galleria
13290 Noel Rd, Dallas, TX 75240
Proudly introducing Windsor by the Galleria, a luxury rental community unlike any other in the North Dallas neighborhood. Located across the street from the famous Galleria Dallas, our upscale community of brand-new studio, one, and two-bedroom apartments brings you a perfectly posh living experience. Living a healthy and energy efficient lifestyle is made possible at our pet-friendly and Green Built™ community. With our 13290 Noel Road address, Windsor by the Galleria is just minutes from Amazon, Texas Instruments, and Microsoft, as well as other prominent employers like UT Southwestern Medical Center, Ryan LLC, and FedEx. We are also near Top Golf, Vitruvian Park, Trader Joe’s, Whole Foods, and the ever-bustling Downtown Dallas. Easy access to James Template Dr., I-635, and Dallas Pkwy assures a quick commute to Addison, Farmer’s Branch, or Fort Worth. Life begins here! Enjoy coming home to chic, quartz countertops, custom cabinets, modern lighting, as well as coveted extras like stainless steel appliances, inviting soaking tubs and built-in speakers. We know you will love the two-story Equinox-inspired fitness center with the latest in cardio and strength equipment, the hotel-inspired pool with tanning ledge, and the soaring two-story clubhouse with VIP banquette and social kitchen. Take a virtual tour of our community, or better yet, schedule your personal tour of our luxury apartments in North Dallas today. We know you will love your new home at Windsor by the Galleria. View more Request your own private tour
Key Features
Eco Friendly / Green Living Features:
EV Car Chargers
Recycling
This property has an EcoScoreTM of 2 based on it's sustainable and green living features below.
Building Type: Apartment
Total Units: 321
Last Updated: July 9, 2025, 7:39 a.m.
All Amenities
- Property
- Additional Storage*
- Controlled Access
- Elevators
- Smoke Free Community
- Onsite 24-hour Emergency Maintenance
- Unit
- Luxury vinyl plank flooring*
- Air Conditioning
- Window Coverings
- Individual Washer & Dryer
- Private Patio/Balcony*
- Kitchen
- Quartz Countertops
- Health & Wellness
- Resort style pool with tanning deck
- Two-Story Equinox-Inspired Fitness Center with the Latest in Cardio and Strength Equipment
- Spin Bikes
- Smoke Free Community
- Technology
- Internet Cafe and Printing Center
- Wi-Fi Hotspots in Amenity Areas
- Green
- EV Charging Stations
- Recycling
- Pets
- Luxe Dog Park with Owners' Lounge
- Parking
- Garage Parking and Reserved Parking Available
Other Amenities
- Custom 42' Cabinetry |
- Large Soaking Tubs with Tile Surrounds |
- Stainless Steel Appliance Package |
- Designer Backsplashes |
- Pendant Lighting |
- Pantries* |
- Separate Dining Area and Breakfast Bars* |
- Programmable Thermostat |
- Built-In Speakers in Living Room |
- Den and Loft Layouts Available |
- Walk-In Closets |
- Linen Cabinets* |
- Awarded #1 Property Management Company in Overall Satisfaction by the Kingsley Index for the fourth consecutive year |
- Bilt Rewards - Earn Points on Rent |
- Courtyard with Grilling Stations |
- Yoga and Pilates studio |
- Two-Story Resident lounge with VIP Banquette and Social kitchen |
- Media Lounge with Plush seating and TVs |
- Social Kitchen |
- Built to Green Built™ Texas standards for Maximum Energy Efficiency and Air Quality |
- Prime location across the street from Galleria Dallas with World-Renowned Shopping, Dining, and Entertainment options |
- Less than a Mile from the Dallas North Tollway and I-635 |
- 15 minutes from Uptown Dallas or Plano |
- Within 20 minutes of Dallas-Fort Worth International Airport or Dallas Love Field |
- 24-Hour Package Pickup Service |
- Resident Social Events |
- Online Payments Available |
- Onsite Management |
Available Units
| Floorplan | Beds/Baths | Rent | Track |
|---|---|---|---|
| A1 |
1 Bed/1.0 Bath 619 sf |
$1,469 - $2,545 Available Now |
|
| A10 |
1 Bed/1.0 Bath 847 sf |
Ask for Pricing Available Now |
|
| A11 |
1 Bed/1.0 Bath 864 sf |
$1,714 - $2,663 Available Now |
|
| A12 |
1 Bed/1.0 Bath 866 sf |
Ask for Pricing Available Now |
|
| A13S |
1 Bed/1.0 Bath 968 sf |
$1,784 - $2,806 Available Now |
|
| A2 |
1 Bed/1.0 Bath 653 sf |
Ask for Pricing Available Now |
|
| A5 |
1 Bed/1.0 Bath 708 sf |
$1,434 - $2,430 Available Now |
|
| A6S |
1 Bed/1.0 Bath 751 sf |
Ask for Pricing Available Now |
|
| A7 |
1 Bed/1.0 Bath 796 sf |
$1,494 - $3,048 Available Now |
|
| A7.1 |
1 Bed/1.0 Bath 844 sf |
Ask for Pricing Available Now |
|
| A7.2 |
1 Bed/1.0 Bath 796 sf |
$1,629 - $3,048 Available Now |
|
| A8 |
1 Bed/1.0 Bath 826 sf |
Ask for Pricing Available Now |
|
| A9 |
1 Bed/1.0 Bath 830 sf |
Ask for Pricing Available Now |
|
| B1 |
2 Bed/2.0 Bath 1,121 sf |
Ask for Pricing Available Now |
|
| B2 |
2 Bed/2.0 Bath 1,103 sf |
$2,089 - $3,712 Available Now |
|
| B3 |
2 Bed/2.0 Bath 1,148 sf |
$2,079 - $3,881 Available Now |
|
| B4 |
2 Bed/2.0 Bath 1,170 sf |
$2,109 - $3,723 Available Now |
|
| B4.1 |
2 Bed/2.0 Bath 1,206 sf |
Ask for Pricing Available Now |
|
| B4.2 |
2 Bed/2.0 Bath 1,231 sf |
$2,309 - $3,945 Available Now |
|
| B5 |
2 Bed/2.0 Bath 1,427 sf |
$2,499 - $4,155 Available Now |
|
| B6TH |
2 Bed/2.0 Bath 1,427 sf |
Ask for Pricing Available Now |
|
| S1 |
0 Bed/1.0 Bath 581 sf |
Ask for Pricing Available Now |
|
| S2 |
0 Bed/1.0 Bath 656 sf |
Ask for Pricing Available Now |
|
| S3 |
0 Bed/1.0 Bath 675 sf |
Ask for Pricing Available Now |
|
| S4 |
0 Bed/1.0 Bath 660 sf |
$1,439 - $2,555 Available Now |
Floorplan Charts
A1
1 Bed/1.0 Bath
619 sf SqFt
A10
1 Bed/1.0 Bath
847 sf SqFt
A11
1 Bed/1.0 Bath
864 sf SqFt
A12
1 Bed/1.0 Bath
866 sf SqFt
A13S
1 Bed/1.0 Bath
968 sf SqFt
A2
1 Bed/1.0 Bath
653 sf SqFt
A5
1 Bed/1.0 Bath
708 sf SqFt
A6S
1 Bed/1.0 Bath
751 sf SqFt
A7
1 Bed/1.0 Bath
796 sf SqFt
A7.1
1 Bed/1.0 Bath
844 sf SqFt
A7.2
1 Bed/1.0 Bath
796 sf SqFt
A8
1 Bed/1.0 Bath
826 sf SqFt
A9
1 Bed/1.0 Bath
830 sf SqFt
B1
2 Bed/2.0 Bath
1,121 sf SqFt
B2
2 Bed/2.0 Bath
1,103 sf SqFt
B3
2 Bed/2.0 Bath
1,148 sf SqFt
B4
2 Bed/2.0 Bath
1,170 sf SqFt
B4.1
2 Bed/2.0 Bath
1,206 sf SqFt
B4.2
2 Bed/2.0 Bath
1,231 sf SqFt
B5
2 Bed/2.0 Bath
1,427 sf SqFt
B6TH
2 Bed/2.0 Bath
1,427 sf SqFt
S1
0 Bed/1.0 Bath
581 sf SqFt
S2
0 Bed/1.0 Bath
656 sf SqFt
S3
0 Bed/1.0 Bath
675 sf SqFt
S4
0 Bed/1.0 Bath
660 sf SqFt
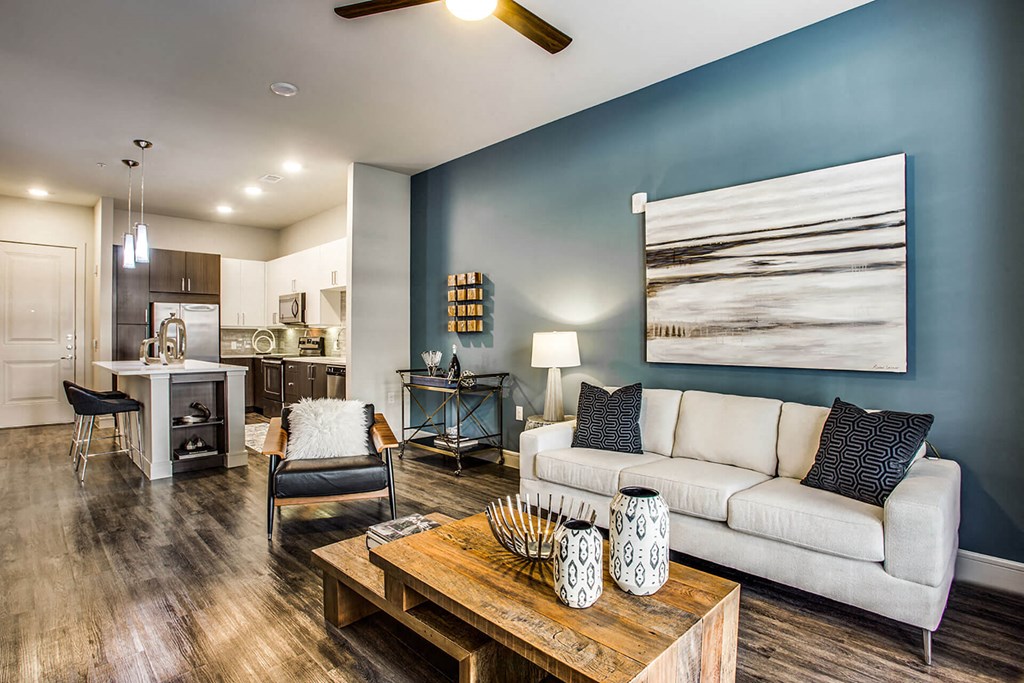











































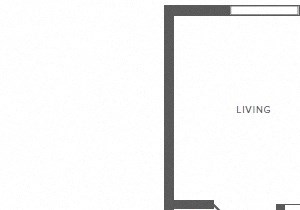&cropxunits=300&cropyunits=210&width=480&quality=90)
.jpg?crop=(0,0,300,210)&cropxunits=300&cropyunits=210&width=480&quality=90)
.jpg?crop=(0,0,300,210)&cropxunits=300&cropyunits=210&width=480&quality=90)
.jpg?crop=(0,0,300,210)&cropxunits=300&cropyunits=210&width=480&quality=90)
.jpg?crop=(0,0,300,210)&cropxunits=300&cropyunits=210&width=480&quality=90)
.jpg?crop=(0,0,300,210)&cropxunits=300&cropyunits=210&width=480&quality=90)
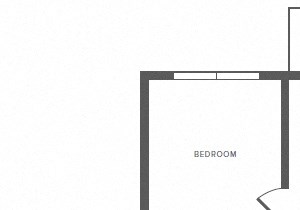&cropxunits=300&cropyunits=210&width=480&quality=90)
.jpg?crop=(0,0,300,210)&cropxunits=300&cropyunits=210&width=480&quality=90)
&cropxunits=300&cropyunits=210&width=480&quality=90)
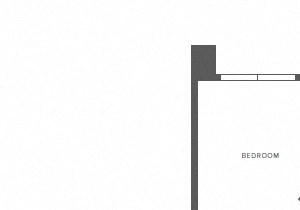&cropxunits=300&cropyunits=210&width=480&quality=90)
.jpg?crop=(0,0,300,210)&cropxunits=300&cropyunits=210&width=480&quality=90)
.jpg?crop=(0,0,300,210)&cropxunits=300&cropyunits=210&width=480&quality=90)
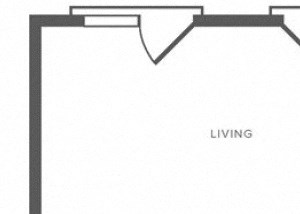&cropxunits=300&cropyunits=214&width=480&quality=90)
.jpg?crop=(0,0,300,210)&cropxunits=300&cropyunits=210&width=480&quality=90)
.jpg?crop=(0,0,300,210)&cropxunits=300&cropyunits=210&width=480&quality=90)
.jpg?crop=(0,0,300,210)&cropxunits=300&cropyunits=210&width=480&quality=90)
.jpg?crop=(0,0,300,210)&cropxunits=300&cropyunits=210&width=480&quality=90)
.jpg?crop=(0,0,300,214)&cropxunits=300&cropyunits=214&width=480&quality=90)
.jpg?crop=(0,0,300,214)&cropxunits=300&cropyunits=214&width=480&quality=90)
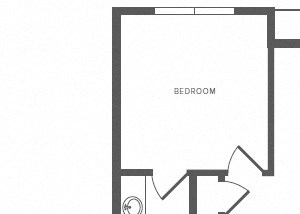&cropxunits=300&cropyunits=214&width=480&quality=90)
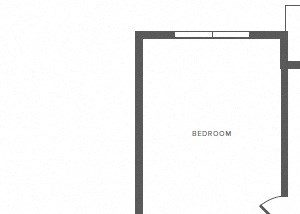&cropxunits=300&cropyunits=214&width=480&quality=90)
.jpg?crop=(0,0,300,214)&cropxunits=300&cropyunits=214&width=480&quality=90)
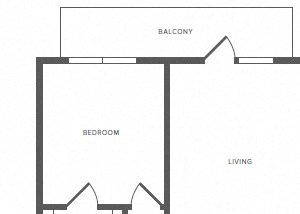&cropxunits=300&cropyunits=214&width=480&quality=90)
.jpg?crop=(0,0,300,214)&cropxunits=300&cropyunits=214&width=480&quality=90)
.jpg?crop=(0,0,300,210)&cropxunits=300&cropyunits=210&width=480&quality=90)

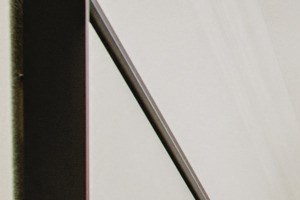&cropxunits=300&cropyunits=200&width=480&quality=90)

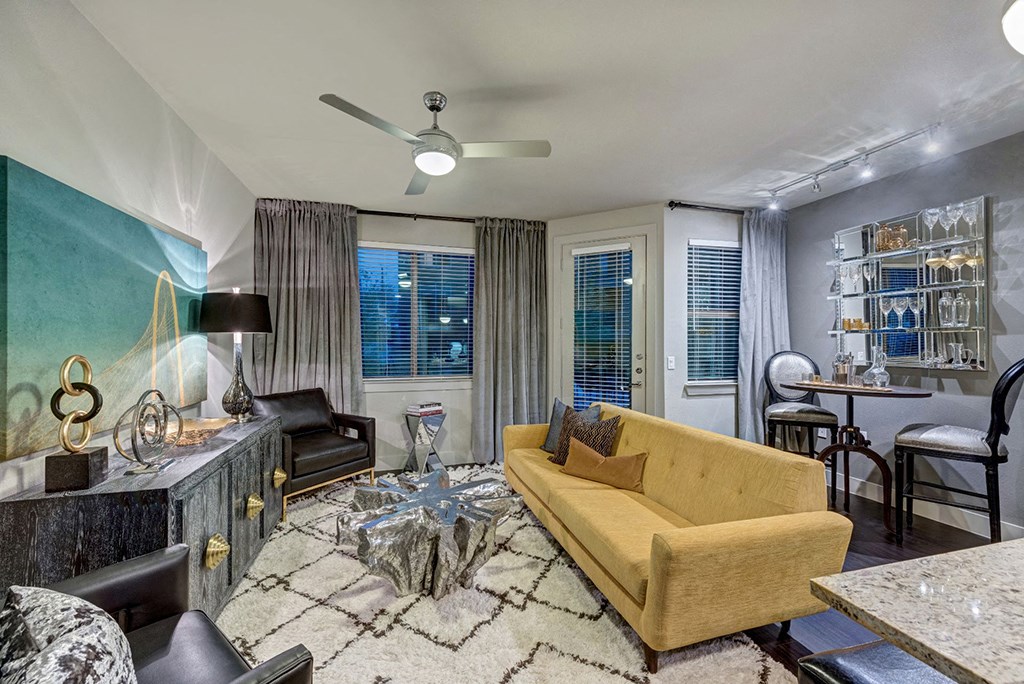

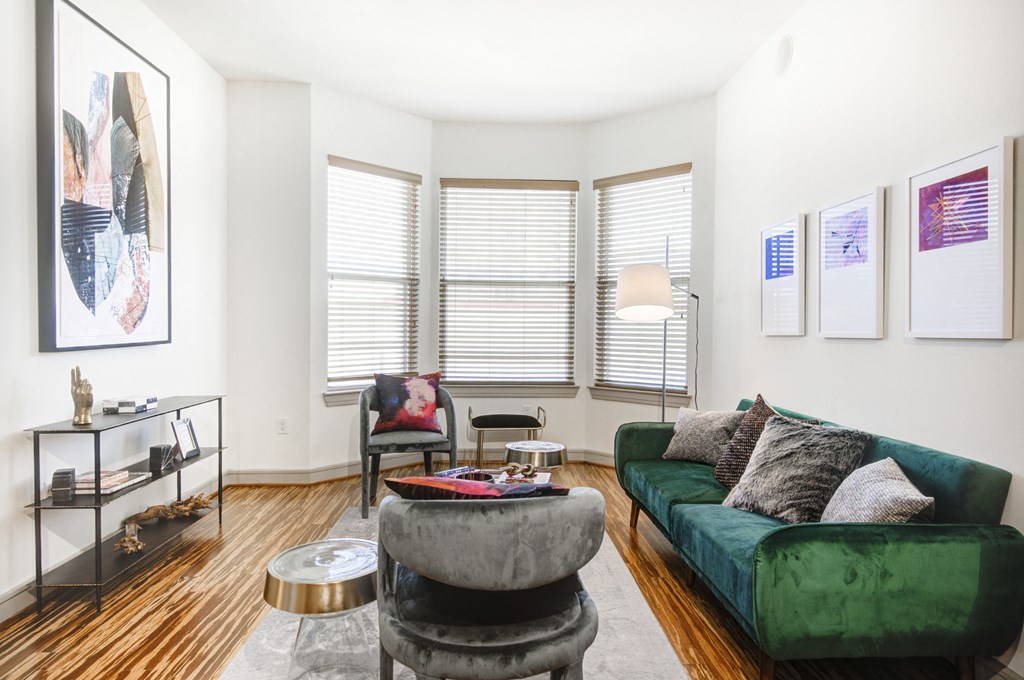
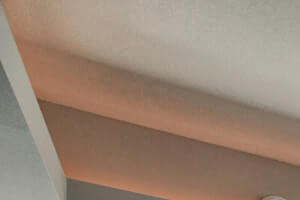&cropxunits=300&cropyunits=200&width=480&quality=90)
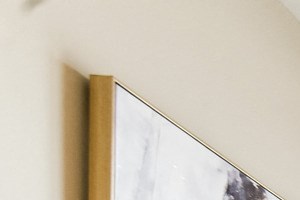&cropxunits=300&cropyunits=200&width=1024&quality=90)

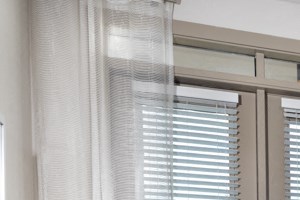&cropxunits=300&cropyunits=200&width=1024&quality=90)




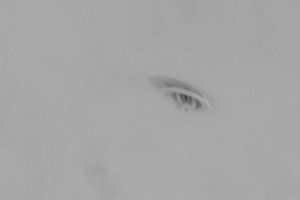&cropxunits=300&cropyunits=200&width=1024&quality=90)

.jpg?width=1024&quality=90)
