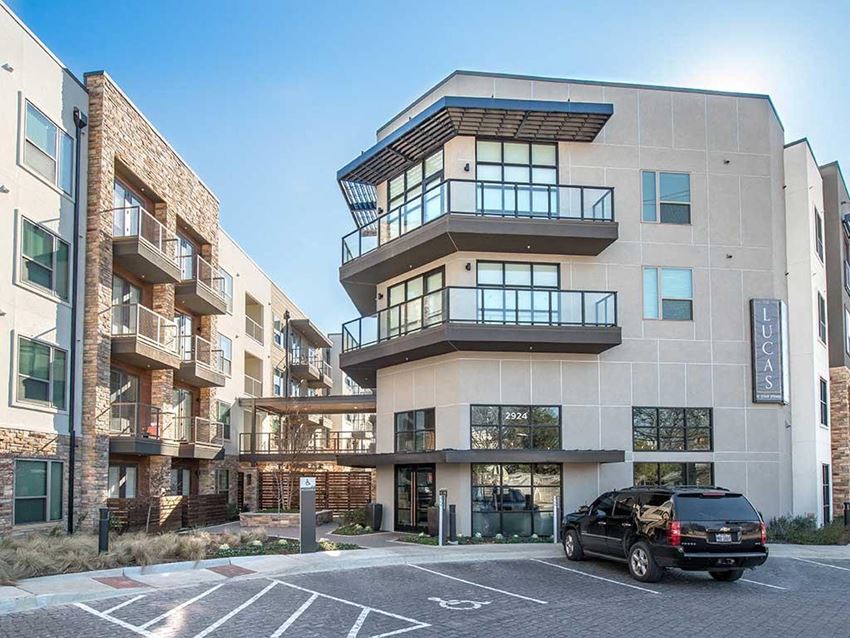[{'date': '2023-12-24 05:37:02.389000', 'lowrent': '$1,280 - $1,925'}, {'date': '2023-12-25 10:05:47.483000', 'lowrent': '$1,205 - $1,650'}, {'date': '2024-01-02 09:58:39.940000', 'lowrent': '$1,495 - $2,175'}, {'date': '2024-01-12 09:51:08.182000', 'lowrent': '$1,470 - $2,185'}, {'date': '2024-01-23 12:46:59.686000', 'lowrent': '$1,320 - $2,115'}, {'date': '2024-01-31 01:29:19.235000', 'lowrent': '$1,210 - $2,040'}, {'date': '2024-03-06 17:14:56.146000', 'lowrent': '$1,265 - $2,250'}, {'date': '2024-03-12 00:12:26.970000', 'lowrent': '$1,285 - $2,270'}, {'date': '2024-07-13 03:59:04.221000', 'lowrent': '$1,280 - $1,885'}, {'date': '2024-08-02 16:52:44.836000', 'lowrent': 'Ask for Pricing'}, {'date': '2024-10-13 09:38:31.353000', 'lowrent': '$1,255 - $1,655'}, {'date': '2024-10-18 14:21:54.589000', 'lowrent': '$1,260 - $1,650'}, {'date': '2024-10-20 02:07:05.814000', 'lowrent': '$1,255 - $1,505'}, {'date': '2024-10-28 16:23:02.874000', 'lowrent': '$1,230 - $1,490'}, {'date': '2024-12-13 15:21:20.477000', 'lowrent': '$1,295 - $1,780'}, {'date': '2024-12-14 14:50:47.140000', 'lowrent': '$1,290 - $1,780'}, {'date': '2025-01-07 16:49:44.290000', 'lowrent': '$1,335 - $1,830'}, {'date': '2025-01-15 02:42:04.313000', 'lowrent': '$1,280 - $1,905'}, {'date': '2025-01-22 09:49:40.241000', 'lowrent': '$1,170 - $2,010'}, {'date': '2025-02-09 02:27:18.374000', 'lowrent': '$1,135 - $1,660'}, {'date': '2025-03-19 01:53:10.090000', 'lowrent': 'Ask for Pricing'}, {'date': '2025-03-26 19:51:24.915000', 'lowrent': '$1,320 - $1,630'}, {'date': '2025-04-02 22:49:21.526000', 'lowrent': 'Ask for Pricing'}, {'date': '2025-04-17 08:52:39.829000', 'lowrent': '$1,315 - $1,755'}, {'date': '2025-04-23 04:52:09.535000', 'lowrent': '$1,285 - $1,575'}, {'date': '2025-05-01 00:57:57.325000', 'lowrent': 'Ask for Pricing'}, {'date': '2025-05-31 00:48:10.806000', 'lowrent': '$1,285 - $1,850'}, {'date': '2025-06-05 22:53:01.285000', 'lowrent': 'Ask for Pricing'}, {'date': '2025-06-21 03:57:51.042000', 'lowrent': '$1,320 - $1,945'}, {'date': '2025-06-28 12:11:12.044000', 'lowrent': 'Ask for Pricing'}, {'date': '2025-08-04 00:07:14.165000', 'lowrent': '$1,460 - $2,830'}]
A1
1 Bed/1.0 Bath
668 sf SqFt
[{'date': '2023-12-24 05:37:02.711000', 'lowrent': 'Ask for Pricing'}, {'date': '2025-07-21 05:17:29.546000', 'lowrent': '$1,360 - $2,045'}, {'date': '2025-07-29 09:11:01.209000', 'lowrent': '$1,345 - $2,005'}]
A1A
1 Bed/1.0 Bath
626 sf SqFt
[{'date': '2023-12-24 05:37:01.243000', 'lowrent': '$1,245 - $1,910'}, {'date': '2024-01-02 09:58:40', 'lowrent': '$1,240 - $1,650'}, {'date': '2024-01-12 09:51:08.229000', 'lowrent': '$1,345 - $2,025'}, {'date': '2024-01-23 12:46:59.877000', 'lowrent': '$1,360 - $2,045'}, {'date': '2024-01-31 01:29:19.470000', 'lowrent': '$1,245 - $1,990'}, {'date': '2024-03-06 17:14:56.535000', 'lowrent': '$1,245 - $2,420'}, {'date': '2024-03-12 00:12:27.014000', 'lowrent': '$1,260 - $2,400'}, {'date': '2024-07-13 03:59:04.708000', 'lowrent': 'Ask for Pricing'}, {'date': '2024-10-13 09:38:31.790000', 'lowrent': '$1,270 - $1,875'}, {'date': '2024-10-18 14:21:54.947000', 'lowrent': '$1,260 - $1,840'}, {'date': '2024-10-20 02:07:06.181000', 'lowrent': '$1,245 - $1,835'}, {'date': '2024-10-28 16:23:02.918000', 'lowrent': '$1,215 - $1,475'}, {'date': '2024-12-13 15:21:20.525000', 'lowrent': '$1,280 - $1,705'}, {'date': '2024-12-14 14:50:47.584000', 'lowrent': '$1,290 - $1,705'}, {'date': '2025-01-07 16:49:44.331000', 'lowrent': '$1,335 - $1,475'}, {'date': '2025-01-15 02:42:04.355000', 'lowrent': '$1,280 - $1,540'}, {'date': '2025-01-22 09:49:40.626000', 'lowrent': 'Ask for Pricing'}, {'date': '2025-02-09 02:27:19.264000', 'lowrent': '$1,280 - $1,620'}, {'date': '2025-03-19 01:53:10.927000', 'lowrent': 'Ask for Pricing'}, {'date': '2025-03-30 23:19:47.063000', 'lowrent': '$1,355 - $1,620'}, {'date': '2025-04-02 22:49:21.562000', 'lowrent': '$1,355 - $1,865'}, {'date': '2025-04-17 08:52:40.093000', 'lowrent': '$1,365 - $1,840'}, {'date': '2025-04-23 04:52:09.571000', 'lowrent': '$1,360 - $1,830'}, {'date': '2025-05-01 00:57:57.244000', 'lowrent': '$1,385 - $1,715'}, {'date': '2025-05-05 10:30:31.494000', 'lowrent': '$1,350 - $1,720'}, {'date': '2025-05-14 12:17:42.965000', 'lowrent': '$1,345 - $1,800'}, {'date': '2025-05-19 02:06:51', 'lowrent': '$1,305 - $2,120'}, {'date': '2025-05-24 09:12:52.073000', 'lowrent': '$1,300 - $2,005'}, {'date': '2025-05-31 00:48:11.318000', 'lowrent': '$1,285 - $2,120'}, {'date': '2025-06-05 22:53:00.846000', 'lowrent': '$1,320 - $2,215'}, {'date': '2025-06-14 15:14:55.679000', 'lowrent': '$1,285 - $2,215'}, {'date': '2025-06-21 03:57:51.134000', 'lowrent': '$1,340 - $2,315'}, {'date': '2025-06-28 12:11:11.625000', 'lowrent': '$1,320 - $2,315'}, {'date': '2025-07-08 05:16:17.577000', 'lowrent': '$1,335 - $2,290'}, {'date': '2025-07-13 09:05:18.639000', 'lowrent': '$1,350 - $2,305'}, {'date': '2025-07-21 05:17:29.647000', 'lowrent': '$1,390 - $2,280'}, {'date': '2025-07-29 09:11:01.313000', 'lowrent': '$1,395 - $2,100'}, {'date': '2025-08-04 00:07:14.343000', 'lowrent': '$1,395 - $2,345'}]
A2
1 Bed/1.0 Bath
762 sf SqFt
[{'date': '2023-12-24 05:37:01.411000', 'lowrent': '$1,290 - $2,240'}, {'date': '2023-12-25 10:05:47.154000', 'lowrent': '$1,290 - $2,130'}, {'date': '2024-01-02 09:58:39.660000', 'lowrent': '$1,225 - $2,035'}, {'date': '2024-01-12 09:51:08.286000', 'lowrent': '$1,270 - $2,300'}, {'date': '2024-01-23 12:46:59.923000', 'lowrent': '$1,285 - $2,310'}, {'date': '2024-01-31 01:29:19.280000', 'lowrent': '$1,255 - $2,290'}, {'date': '2024-03-06 17:14:56.223000', 'lowrent': '$1,295 - $2,475'}, {'date': '2024-03-12 00:12:27.061000', 'lowrent': '$1,275 - $2,455'}, {'date': '2024-07-13 03:59:04.264000', 'lowrent': '$1,345 - $2,140'}, {'date': '2024-08-02 16:52:44.472000', 'lowrent': '$1,305 - $2,050'}, {'date': '2024-10-13 09:38:31.401000', 'lowrent': '$1,265 - $1,920'}, {'date': '2024-10-18 14:21:54.633000', 'lowrent': '$1,240 - $1,885'}, {'date': '2024-10-20 02:07:05.857000', 'lowrent': '$1,225 - $1,880'}, {'date': '2024-10-28 16:23:02.963000', 'lowrent': '$1,235 - $1,860'}, {'date': '2024-12-13 15:21:20.568000', 'lowrent': '$1,310 - $2,015'}, {'date': '2024-12-14 14:50:47.180000', 'lowrent': '$1,305 - $2,015'}, {'date': '2025-01-07 16:49:44.378000', 'lowrent': '$1,335 - $2,135'}, {'date': '2025-01-15 02:42:04.399000', 'lowrent': '$1,280 - $1,990'}, {'date': '2025-01-22 09:49:40.285000', 'lowrent': '$1,220 - $1,925'}, {'date': '2025-02-09 02:27:18.483000', 'lowrent': '$1,195 - $1,635'}, {'date': '2025-03-19 01:53:10.199000', 'lowrent': '$1,350 - $1,790'}, {'date': '2025-03-24 04:47:47.528000', 'lowrent': '$1,295 - $1,790'}, {'date': '2025-03-26 19:51:24.695000', 'lowrent': '$1,275 - $1,910'}, {'date': '2025-03-30 23:19:47.099000', 'lowrent': '$1,290 - $1,785'}, {'date': '2025-04-02 22:49:21.598000', 'lowrent': '$1,295 - $1,900'}, {'date': '2025-04-17 08:52:39.590000', 'lowrent': '$1,255 - $1,910'}, {'date': '2025-04-23 04:52:09.350000', 'lowrent': '$1,250 - $1,900'}, {'date': '2025-05-01 00:57:57.286000', 'lowrent': '$1,245 - $1,790'}, {'date': '2025-05-05 10:30:31.534000', 'lowrent': '$1,245 - $1,785'}, {'date': '2025-05-14 12:17:42.761000', 'lowrent': '$1,310 - $1,855'}, {'date': '2025-05-19 02:06:50.713000', 'lowrent': '$1,305 - $2,175'}, {'date': '2025-05-24 09:12:51.793000', 'lowrent': '$1,240 - $2,065'}, {'date': '2025-05-31 00:48:10.916000', 'lowrent': '$1,250 - $2,175'}, {'date': '2025-06-05 22:53:00.017000', 'lowrent': '$1,315 - $2,270'}, {'date': '2025-06-14 15:14:55.089000', 'lowrent': '$1,310 - $2,580'}, {'date': '2025-06-21 03:57:51.519000', 'lowrent': '$1,360 - $2,705'}, {'date': '2025-06-28 12:11:11.729000', 'lowrent': '$1,380 - $2,670'}, {'date': '2025-07-08 05:16:17.691000', 'lowrent': '$1,390 - $2,340'}, {'date': '2025-07-13 09:05:18.316000', 'lowrent': '$1,405 - $2,290'}, {'date': '2025-07-21 05:17:29.744000', 'lowrent': '$1,450 - $2,120'}, {'date': '2025-07-29 09:11:01.422000', 'lowrent': '$1,470 - $2,150'}, {'date': '2025-08-04 00:07:14.517000', 'lowrent': '$1,440 - $2,110'}]
A3
1 Bed/1.0 Bath
783 sf SqFt
[{'date': '2023-12-24 05:37:01.569000', 'lowrent': '$1,305 - $2,315'}, {'date': '2023-12-25 10:05:47.210000', 'lowrent': '$1,305 - $2,205'}, {'date': '2024-01-02 09:58:40.055000', 'lowrent': '$1,240 - $2,105'}, {'date': '2024-01-12 09:51:07.941000', 'lowrent': '$1,375 - $2,120'}, {'date': '2024-01-23 12:46:59.968000', 'lowrent': '$1,390 - $2,080'}, {'date': '2024-01-31 01:29:19.521000', 'lowrent': '$1,315 - $2,105'}, {'date': '2024-03-06 17:14:56.277000', 'lowrent': '$1,305 - $2,485'}, {'date': '2024-03-12 00:12:27.106000', 'lowrent': '$1,325 - $2,465'}, {'date': '2024-07-13 03:59:04.306000', 'lowrent': '$1,400 - $2,140'}, {'date': '2024-08-02 16:52:44.531000', 'lowrent': '$1,370 - $2,035'}, {'date': '2024-10-13 09:38:31.527000', 'lowrent': '$1,260 - $1,760'}, {'date': '2024-10-18 14:21:54.677000', 'lowrent': '$1,320 - $1,770'}, {'date': '2024-10-20 02:07:05.902000', 'lowrent': '$1,310 - $1,880'}, {'date': '2024-10-28 16:23:03.008000', 'lowrent': '$1,290 - $1,860'}, {'date': '2024-12-13 15:21:20.613000', 'lowrent': '$1,350 - $2,040'}, {'date': '2024-12-14 14:50:47.224000', 'lowrent': '$1,345 - $2,040'}, {'date': '2025-01-07 16:49:44.418000', 'lowrent': '$1,395 - $1,730'}, {'date': '2025-01-15 02:42:04.443000', 'lowrent': '$1,340 - $1,860'}, {'date': '2025-01-22 09:49:40.326000', 'lowrent': '$1,230 - $1,950'}, {'date': '2025-02-09 02:27:18.592000', 'lowrent': '$1,225 - $1,755'}, {'date': '2025-03-19 01:53:10.305000', 'lowrent': '$1,395 - $1,665'}, {'date': '2025-03-24 04:47:47.565000', 'lowrent': '$1,380 - $1,950'}, {'date': '2025-03-26 19:51:24.732000', 'lowrent': '$1,375 - $1,950'}, {'date': '2025-03-30 23:19:47.135000', 'lowrent': '$1,375 - $1,945'}, {'date': '2025-04-17 08:52:39.626000', 'lowrent': '$1,360 - $1,940'}, {'date': '2025-04-23 04:52:09.607000', 'lowrent': '$1,355 - $1,825'}, {'date': '2025-05-01 00:57:57.056000', 'lowrent': '$1,380 - $1,850'}, {'date': '2025-05-05 10:30:31.570000', 'lowrent': '$1,345 - $1,840'}, {'date': '2025-05-14 12:17:43.005000', 'lowrent': '$1,345 - $1,880'}, {'date': '2025-05-19 02:06:50.752000', 'lowrent': '$1,345 - $2,040'}, {'date': '2025-05-24 09:12:51.828000', 'lowrent': '$1,340 - $2,030'}, {'date': '2025-05-31 00:48:11.412000', 'lowrent': '$1,325 - $2,030'}, {'date': '2025-06-05 22:53:00.192000', 'lowrent': '$1,320 - $2,245'}, {'date': '2025-06-14 15:14:55.180000', 'lowrent': '$1,315 - $2,245'}, {'date': '2025-06-21 03:57:51.234000', 'lowrent': '$1,400 - $2,350'}, {'date': '2025-06-28 12:11:11.193000', 'lowrent': '$1,395 - $2,350'}, {'date': '2025-07-08 05:16:17.171000', 'lowrent': '$1,330 - $2,355'}, {'date': '2025-07-13 09:05:18.419000', 'lowrent': '$1,400 - $2,705'}, {'date': '2025-07-21 05:17:29.344000', 'lowrent': '$1,440 - $2,800'}, {'date': '2025-07-29 09:11:00.882000', 'lowrent': '$1,430 - $2,815'}, {'date': '2025-08-04 00:07:13.813000', 'lowrent': '$1,400 - $2,835'}]
A4
1 Bed/1.0 Bath
826 sf SqFt
[{'date': '2023-12-24 05:37:01.888000', 'lowrent': '$1,420 - $2,255'}, {'date': '2023-12-25 10:05:47.319000', 'lowrent': '$1,395 - $2,120'}, {'date': '2024-01-02 09:58:39.774000', 'lowrent': '$1,315 - $2,025'}, {'date': '2024-01-12 09:51:08.038000', 'lowrent': '$1,315 - $1,955'}, {'date': '2024-01-23 12:47:00.017000', 'lowrent': '$1,395 - $2,075'}, {'date': '2024-01-31 01:29:19.709000', 'lowrent': 'Ask for Pricing'}, {'date': '2024-03-06 17:14:56.579000', 'lowrent': '$1,660 - $2,450'}, {'date': '2024-03-12 00:12:26.826000', 'lowrent': '$1,675 - $2,500'}, {'date': '2024-07-13 03:59:04.402000', 'lowrent': '$1,475 - $2,975'}, {'date': '2024-08-02 16:52:44.712000', 'lowrent': '$1,585 - $2,975'}, {'date': '2024-10-13 09:38:31.617000', 'lowrent': '$1,645 - $2,515'}, {'date': '2024-10-18 14:21:54.761000', 'lowrent': '$1,580 - $2,515'}, {'date': '2024-10-28 16:23:03.094000', 'lowrent': '$1,595 - $2,515'}, {'date': '2024-12-13 15:21:20.872000', 'lowrent': '$1,595 - $2,240'}, {'date': '2024-12-14 14:50:47.312000', 'lowrent': '$1,595 - $2,245'}, {'date': '2025-01-07 16:49:44.502000', 'lowrent': '$1,530 - $2,010'}, {'date': '2025-01-15 02:42:04.532000', 'lowrent': '$1,590 - $2,140'}, {'date': '2025-01-22 09:49:40.413000', 'lowrent': '$1,585 - $2,435'}, {'date': '2025-02-09 02:27:18.823000', 'lowrent': '$1,600 - $1,985'}, {'date': '2025-03-19 01:53:10.522000', 'lowrent': '$1,525 - $2,420'}, {'date': '2025-03-24 04:47:47.639000', 'lowrent': '$1,500 - $2,245'}, {'date': '2025-03-26 19:51:24.807000', 'lowrent': '$1,535 - $2,300'}, {'date': '2025-03-30 23:19:47.325000', 'lowrent': '$1,535 - $2,245'}, {'date': '2025-04-02 22:49:21.782000', 'lowrent': '$1,555 - $2,245'}, {'date': '2025-04-17 08:52:39.705000', 'lowrent': 'Ask for Pricing'}, {'date': '2025-04-23 04:52:09.427000', 'lowrent': '$1,555 - $2,230'}, {'date': '2025-05-01 00:57:57.093000', 'lowrent': '$1,485 - $2,045'}, {'date': '2025-05-05 10:30:31.338000', 'lowrent': '$1,485 - $1,970'}, {'date': '2025-05-14 12:17:42.802000', 'lowrent': '$1,485 - $2,185'}, {'date': '2025-05-19 02:06:50.797000', 'lowrent': '$1,445 - $2,440'}, {'date': '2025-05-24 09:12:51.869000', 'lowrent': '$1,440 - $2,320'}, {'date': '2025-05-31 00:48:11.507000', 'lowrent': '$1,555 - $2,320'}, {'date': '2025-06-05 22:53:00.976000', 'lowrent': '$1,505 - $2,320'}, {'date': '2025-06-14 15:14:55.278000', 'lowrent': '$1,470 - $2,205'}, {'date': '2025-06-21 03:57:51.612000', 'lowrent': '$1,655 - $2,245'}, {'date': '2025-06-28 12:11:11.305000', 'lowrent': '$1,505 - $2,220'}, {'date': '2025-07-08 05:16:17.279000', 'lowrent': '$1,620 - $2,295'}, {'date': '2025-07-13 09:05:18.732000', 'lowrent': '$1,615 - $2,290'}, {'date': '2025-07-29 09:11:00.989000', 'lowrent': '$1,605 - $2,240'}, {'date': '2025-08-04 00:07:14.692000', 'lowrent': '$1,595 - $2,275'}]
B1
2 Bed/2.0 Bath
944 sf SqFt
[{'date': '2023-12-24 05:37:02.551000', 'lowrent': '$1,600 - $2,490'}, {'date': '2023-12-25 10:05:47.538000', 'lowrent': '$1,575 - $2,530'}, {'date': '2024-01-02 09:58:40.114000', 'lowrent': '$1,500 - $2,275'}, {'date': '2024-01-12 09:51:08.334000', 'lowrent': '$1,500 - $2,295'}, {'date': '2024-01-23 12:47:00.071000', 'lowrent': '$1,625 - $2,325'}, {'date': '2024-01-31 01:29:19.565000', 'lowrent': '$1,585 - $2,295'}, {'date': '2024-03-06 17:14:56.727000', 'lowrent': 'Ask for Pricing'}, {'date': '2024-07-13 03:59:04.576000', 'lowrent': '$1,765 - $3,135'}, {'date': '2024-08-02 16:52:45.136000', 'lowrent': 'Ask for Pricing'}, {'date': '2024-10-13 09:38:31.661000', 'lowrent': '$1,785 - $2,565'}, {'date': '2024-10-18 14:21:54.806000', 'lowrent': '$1,785 - $2,580'}, {'date': '2024-10-20 02:07:06.049000', 'lowrent': '$1,780 - $2,595'}, {'date': '2024-10-28 16:23:03.134000', 'lowrent': '$1,765 - $2,655'}, {'date': '2024-12-13 15:21:20.697000', 'lowrent': '$1,735 - $2,370'}, {'date': '2024-12-14 14:50:47.356000', 'lowrent': '$1,760 - $2,375'}, {'date': '2025-01-07 16:49:44.547000', 'lowrent': '$1,670 - $2,150'}, {'date': '2025-01-15 02:42:04.576000', 'lowrent': '$1,730 - $2,280'}, {'date': '2025-01-22 09:49:40.457000', 'lowrent': '$1,725 - $2,275'}, {'date': '2025-02-09 02:27:18.931000', 'lowrent': '$1,740 - $2,135'}, {'date': '2025-03-19 01:53:10.623000', 'lowrent': '$1,720 - $2,315'}, {'date': '2025-03-24 04:47:47.675000', 'lowrent': '$1,685 - $2,150'}, {'date': '2025-03-26 19:51:24.844000', 'lowrent': '$1,720 - $2,200'}, {'date': '2025-03-30 23:19:47.207000', 'lowrent': '$1,720 - $2,150'}, {'date': '2025-04-02 22:49:21.710000', 'lowrent': '$1,690 - $2,025'}, {'date': '2025-04-17 08:52:39.743000', 'lowrent': 'Ask for Pricing'}, {'date': '2025-04-23 04:52:09.463000', 'lowrent': '$1,690 - $2,025'}, {'date': '2025-05-01 00:57:57.128000', 'lowrent': '$1,690 - $2,130'}, {'date': '2025-05-05 10:30:31.375000', 'lowrent': '$1,690 - $2,145'}, {'date': '2025-05-14 12:17:42.844000', 'lowrent': '$1,710 - $2,385'}, {'date': '2025-05-19 02:06:50.832000', 'lowrent': '$1,670 - $2,735'}, {'date': '2025-05-24 09:12:51.908000', 'lowrent': '$1,640 - $2,680'}, {'date': '2025-05-31 00:48:11.601000', 'lowrent': '$1,695 - $2,405'}, {'date': '2025-06-05 22:53:01.151000', 'lowrent': '$1,700 - $2,405'}, {'date': '2025-06-14 15:14:55.773000', 'lowrent': '$1,705 - $2,380'}, {'date': '2025-06-21 03:57:51.708000', 'lowrent': '$1,835 - $2,410'}, {'date': '2025-06-28 12:11:11.835000', 'lowrent': '$1,835 - $2,500'}, {'date': '2025-06-30 23:11:08.339000', 'lowrent': '$1,840 - $2,500'}, {'date': '2025-07-08 05:16:17.798000', 'lowrent': '$1,805 - $2,540'}, {'date': '2025-07-13 09:05:18.827000', 'lowrent': '$1,790 - $2,535'}, {'date': '2025-07-21 05:17:29.842000', 'lowrent': '$1,850 - $2,555'}, {'date': '2025-07-29 09:11:01.528000', 'lowrent': '$1,810 - $2,480'}, {'date': '2025-08-04 00:07:14.870000', 'lowrent': '$1,800 - $2,485'}]
B2
2 Bed/2.0 Bath
1,168 sf SqFt
[{'date': '2023-12-24 05:37:02.065000', 'lowrent': '$1,515 - $2,435'}, {'date': '2023-12-25 10:05:47.374000', 'lowrent': '$1,490 - $2,360'}, {'date': '2024-01-02 09:58:39.830000', 'lowrent': '$1,415 - $2,205'}, {'date': '2024-01-12 09:51:08.380000', 'lowrent': 'Ask for Pricing'}, {'date': '2024-01-23 12:47:00.127000', 'lowrent': '$1,715 - $2,420'}, {'date': '2024-01-31 01:29:19.757000', 'lowrent': 'Ask for Pricing'}, {'date': '2024-03-06 17:14:56.632000', 'lowrent': '$1,845 - $3,290'}, {'date': '2024-03-12 00:12:27.150000', 'lowrent': '$1,830 - $3,275'}, {'date': '2024-07-13 03:59:04.449000', 'lowrent': '$1,675 - $3,155'}, {'date': '2024-08-02 16:52:44.652000', 'lowrent': '$1,685 - $3,235'}, {'date': '2024-10-13 09:38:31.707000', 'lowrent': '$1,760 - $2,440'}, {'date': '2024-10-28 16:23:03.179000', 'lowrent': '$1,740 - $2,440'}, {'date': '2024-12-13 15:21:20.740000', 'lowrent': '$1,710 - $2,510'}, {'date': '2024-12-14 14:50:47.404000', 'lowrent': '$1,710 - $2,430'}, {'date': '2025-01-07 16:49:44.590000', 'lowrent': '$1,625 - $2,180'}, {'date': '2025-01-15 02:42:04.623000', 'lowrent': '$1,705 - $2,385'}, {'date': '2025-01-22 09:49:40.497000', 'lowrent': '$1,680 - $2,565'}, {'date': '2025-02-09 02:27:19.045000', 'lowrent': '$1,695 - $2,505'}, {'date': '2025-03-19 01:53:10.727000', 'lowrent': '$1,675 - $2,660'}, {'date': '2025-03-24 04:47:47.711000', 'lowrent': '$1,640 - $2,210'}, {'date': '2025-03-26 19:51:24.880000', 'lowrent': '$1,675 - $2,505'}, {'date': '2025-03-30 23:19:47.247000', 'lowrent': '$1,650 - $2,295'}, {'date': '2025-04-17 08:52:39.786000', 'lowrent': '$1,705 - $2,210'}, {'date': '2025-04-23 04:52:09.499000', 'lowrent': '$1,705 - $2,470'}, {'date': '2025-05-01 00:57:57.165000', 'lowrent': '$1,705 - $2,285'}, {'date': '2025-05-05 10:30:31.415000', 'lowrent': '$1,665 - $2,235'}, {'date': '2025-05-14 12:17:42.883000', 'lowrent': '$1,605 - $2,345'}, {'date': '2025-05-19 02:06:50.873000', 'lowrent': '$1,600 - $2,635'}, {'date': '2025-05-24 09:12:51.950000', 'lowrent': '$1,595 - $2,300'}, {'date': '2025-05-31 00:48:11.008000', 'lowrent': '$1,655 - $2,295'}, {'date': '2025-06-05 22:53:00.321000', 'lowrent': '$1,625 - $2,340'}, {'date': '2025-06-14 15:14:55.866000', 'lowrent': '$1,670 - $2,295'}, {'date': '2025-06-21 03:57:51.802000', 'lowrent': '$1,705 - $2,215'}, {'date': '2025-06-28 12:11:11.938000', 'lowrent': '$1,695 - $2,385'}, {'date': '2025-06-30 23:11:08.439000', 'lowrent': '$1,700 - $2,365'}, {'date': '2025-07-08 05:16:17.906000', 'lowrent': '$1,670 - $2,450'}, {'date': '2025-07-13 09:05:18.928000', 'lowrent': '$1,665 - $2,445'}, {'date': '2025-07-21 05:17:29.945000', 'lowrent': '$1,680 - $2,465'}, {'date': '2025-07-29 09:11:01.640000', 'lowrent': '$1,700 - $2,380'}, {'date': '2025-08-04 00:07:15.075000', 'lowrent': '$1,685 - $2,515'}]
B3
2 Bed/2.0 Bath
1,132 sf SqFt
[{'date': '2023-12-24 05:37:02.868000', 'lowrent': 'Ask for Pricing'}, {'date': '2024-01-23 12:47:00.172000', 'lowrent': '$1,910 - $2,605'}, {'date': '2024-01-31 01:29:19.611000', 'lowrent': '$1,950 - $2,645'}, {'date': '2024-03-06 17:14:56.384000', 'lowrent': '$1,980 - $2,795'}, {'date': '2024-03-12 00:12:27.294000', 'lowrent': 'Ask for Pricing'}, {'date': '2024-10-13 09:38:31.749000', 'lowrent': '$2,105 - $2,690'}, {'date': '2024-10-28 16:23:03.226000', 'lowrent': '$2,085 - $2,690'}, {'date': '2024-12-13 15:21:20.784000', 'lowrent': '$1,995 - $2,540'}, {'date': '2025-01-07 16:49:44.630000', 'lowrent': '$1,930 - $2,465'}, {'date': '2025-01-15 02:42:04.668000', 'lowrent': '$1,990 - $2,595'}, {'date': '2025-01-22 09:49:40.541000', 'lowrent': '$1,985 - $2,590'}, {'date': '2025-02-09 02:27:19.154000', 'lowrent': '$2,000 - $2,385'}, {'date': '2025-03-19 01:53:11.030000', 'lowrent': 'Ask for Pricing'}, {'date': '2025-05-14 12:17:43.042000', 'lowrent': '$1,830 - $2,165'}, {'date': '2025-05-19 02:06:51.037000', 'lowrent': '$1,775 - $2,715'}, {'date': '2025-05-24 09:12:52.121000', 'lowrent': '$1,705 - $2,380'}, {'date': '2025-05-31 00:48:11.697000', 'lowrent': '$1,770 - $2,660'}, {'date': '2025-06-05 22:53:00.453000', 'lowrent': '$1,740 - $2,380'}, {'date': '2025-06-14 15:14:55.372000', 'lowrent': '$1,765 - $2,235'}, {'date': '2025-06-21 03:57:52.086000', 'lowrent': 'Ask for Pricing'}]
B4
2 Bed/2.0 Bath
1,293 sf SqFt
[{'date': '2023-12-24 05:37:02.228000', 'lowrent': '$990 - $1,655'}, {'date': '2023-12-25 10:05:47.426000', 'lowrent': '$970 - $1,530'}, {'date': '2024-01-02 09:58:39.882000', 'lowrent': '$1,100 - $1,490'}, {'date': '2024-01-12 09:51:08.086000', 'lowrent': '$1,140 - $1,520'}, {'date': '2024-01-23 12:46:59.780000', 'lowrent': '$1,245 - $1,640'}, {'date': '2024-01-31 01:29:19.374000', 'lowrent': '$1,240 - $1,605'}, {'date': '2024-03-06 17:14:56.431000', 'lowrent': '$1,045 - $1,645'}, {'date': '2024-03-12 00:12:26.874000', 'lowrent': '$1,115 - $1,650'}, {'date': '2024-07-13 03:59:04.620000', 'lowrent': 'Ask for Pricing'}, {'date': '2024-12-13 15:21:20.831000', 'lowrent': '$1,075 - $1,370'}, {'date': '2024-12-14 14:50:47.500000', 'lowrent': '$1,075 - $1,365'}, {'date': '2025-01-07 16:49:44.202000', 'lowrent': '$1,055 - $1,475'}, {'date': '2025-01-15 02:42:04.224000', 'lowrent': '$1,040 - $1,450'}, {'date': '2025-01-22 09:49:40.155000', 'lowrent': '$1,005 - $1,405'}, {'date': '2025-02-09 02:27:19.380000', 'lowrent': 'Ask for Pricing'}, {'date': '2025-03-19 01:53:09.867000', 'lowrent': '$1,120 - $1,650'}, {'date': '2025-03-24 04:47:47.415000', 'lowrent': '$1,065 - $1,625'}, {'date': '2025-03-26 19:51:24.624000', 'lowrent': 'Ask for Pricing'}, {'date': '2025-04-02 22:49:21.454000', 'lowrent': '$1,005 - $1,610'}, {'date': '2025-04-17 08:52:39.513000', 'lowrent': '$1,095 - $1,630'}, {'date': '2025-04-23 04:52:09.271000', 'lowrent': 'Ask for Pricing'}, {'date': '2025-05-01 00:57:57.203000', 'lowrent': '$1,155 - $1,545'}, {'date': '2025-05-14 12:17:42.926000', 'lowrent': '$1,135 - $1,720'}, {'date': '2025-05-19 02:06:50.919000', 'lowrent': '$1,150 - $1,950'}, {'date': '2025-05-24 09:12:51.997000', 'lowrent': '$1,145 - $1,965'}, {'date': '2025-05-31 00:48:11.109000', 'lowrent': '$1,125 - $1,965'}, {'date': '2025-06-05 22:53:00.577000', 'lowrent': '$1,120 - $1,965'}, {'date': '2025-06-14 15:14:55.480000', 'lowrent': '$1,115 - $1,610'}, {'date': '2025-06-21 03:57:51.335000', 'lowrent': '$1,090 - $1,610'}, {'date': '2025-06-28 12:11:11.410000', 'lowrent': '$1,055 - $1,565'}, {'date': '2025-06-30 23:11:07.955000', 'lowrent': '$1,080 - $1,585'}, {'date': '2025-07-08 05:16:17.376000', 'lowrent': '$1,045 - $1,600'}, {'date': '2025-07-13 09:05:18.225000', 'lowrent': '$1,010 - $1,590'}, {'date': '2025-07-21 05:17:29.240000', 'lowrent': '$970 - $1,555'}]
E1
0 Bed/1.0 Bath
467 sf SqFt
[{'date': '2023-12-24 05:37:01.059000', 'lowrent': '$1,080 - $1,855'}, {'date': '2023-12-25 10:05:47.042000', 'lowrent': '$1,065 - $1,825'}, {'date': '2024-01-02 09:58:39.604000', 'lowrent': '$1,055 - $1,635'}, {'date': '2024-01-12 09:51:08.133000', 'lowrent': '$1,050 - $1,575'}, {'date': '2024-01-23 12:46:59.832000', 'lowrent': '$1,295 - $1,695'}, {'date': '2024-01-31 01:29:19.421000', 'lowrent': '$1,290 - $1,660'}, {'date': '2024-03-06 17:14:56.488000', 'lowrent': '$1,180 - $1,905'}, {'date': '2024-03-12 00:12:26.923000', 'lowrent': '$1,145 - $1,975'}, {'date': '2024-07-13 03:59:04.178000', 'lowrent': '$1,190 - $2,280'}, {'date': '2024-08-02 16:52:44.413000', 'lowrent': '$1,140 - $2,070'}, {'date': '2024-10-13 09:38:31.311000', 'lowrent': '$1,105 - $1,425'}, {'date': '2024-10-18 14:21:54.539000', 'lowrent': '$1,200 - $1,545'}, {'date': '2024-10-20 02:07:05.769000', 'lowrent': '$1,195 - $1,535'}, {'date': '2024-10-28 16:23:02.832000', 'lowrent': '$1,195 - $1,640'}, {'date': '2024-12-13 15:21:20.432000', 'lowrent': '$1,130 - $1,590'}, {'date': '2024-12-14 14:50:47.097000', 'lowrent': '$1,125 - $1,585'}, {'date': '2025-01-07 16:49:44.247000', 'lowrent': '$1,105 - $1,635'}, {'date': '2025-01-15 02:42:04.267000', 'lowrent': '$1,090 - $1,595'}, {'date': '2025-01-22 09:49:40.198000', 'lowrent': '$1,055 - $1,630'}, {'date': '2025-02-09 02:27:18.262000', 'lowrent': '$1,180 - $1,720'}, {'date': '2025-03-19 01:53:09.973000', 'lowrent': '$1,160 - $1,960'}, {'date': '2025-03-24 04:47:47.455000', 'lowrent': '$1,105 - $1,720'}, {'date': '2025-03-26 19:51:24.659000', 'lowrent': '$1,135 - $1,930'}, {'date': '2025-03-30 23:19:47.027000', 'lowrent': '$1,125 - $1,715'}, {'date': '2025-04-02 22:49:21.490000', 'lowrent': '$1,045 - $1,710'}, {'date': '2025-04-17 08:52:39.549000', 'lowrent': '$1,135 - $1,825'}, {'date': '2025-04-23 04:52:09.308000', 'lowrent': '$1,170 - $1,700'}, {'date': '2025-05-01 00:57:57.021000', 'lowrent': '$1,175 - $1,685'}, {'date': '2025-05-05 10:30:31.300000', 'lowrent': '$1,150 - $1,585'}, {'date': '2025-05-14 12:17:42.722000', 'lowrent': '$1,150 - $1,755'}, {'date': '2025-05-19 02:06:50.960000', 'lowrent': '$1,185 - $1,985'}, {'date': '2025-05-24 09:12:52.033000', 'lowrent': '$1,180 - $2,000'}, {'date': '2025-05-31 00:48:11.216000', 'lowrent': '$1,160 - $1,995'}, {'date': '2025-06-05 22:53:00.706000', 'lowrent': '$1,155 - $2,000'}, {'date': '2025-06-14 15:14:55.583000', 'lowrent': '$1,150 - $1,910'}, {'date': '2025-06-21 03:57:51.428000', 'lowrent': '$1,140 - $1,605'}, {'date': '2025-06-28 12:11:11.517000', 'lowrent': '$1,135 - $1,615'}, {'date': '2025-06-30 23:11:08.047000', 'lowrent': '$1,125 - $1,615'}, {'date': '2025-07-08 05:16:17.474000', 'lowrent': '$1,090 - $1,645'}, {'date': '2025-07-13 09:05:18.519000', 'lowrent': '$1,050 - $1,640'}, {'date': '2025-07-21 05:17:29.443000', 'lowrent': '$1,005 - $1,605'}, {'date': '2025-07-29 09:11:01.095000', 'lowrent': '$1,130 - $1,665'}, {'date': '2025-08-04 00:07:13.989000', 'lowrent': '$1,110 - $1,670'}]
E2
0 Bed/1.0 Bath
509 sf SqFt
[{'date': '2023-12-24 05:37:01.727000', 'lowrent': '$1,540 - $2,165'}, {'date': '2023-12-25 10:05:47.265000', 'lowrent': '$1,540 - $2,255'}, {'date': '2024-01-02 09:58:39.719000', 'lowrent': '$1,550 - $2,145'}, {'date': '2024-01-12 09:51:07.989000', 'lowrent': '$1,555 - $2,165'}, {'date': '2024-01-23 12:46:59.732000', 'lowrent': '$1,580 - $2,240'}, {'date': '2024-01-31 01:29:19.327000', 'lowrent': '$1,490 - $2,105'}, {'date': '2024-03-06 17:14:56.329000', 'lowrent': '$1,570 - $2,330'}, {'date': '2024-03-12 00:12:26.782000', 'lowrent': '$1,570 - $2,715'}, {'date': '2024-07-13 03:59:04.352000', 'lowrent': '$1,575 - $2,300'}, {'date': '2024-08-02 16:52:44.595000', 'lowrent': '$1,580 - $2,260'}, {'date': '2024-10-13 09:38:31.574000', 'lowrent': '$1,550 - $1,915'}, {'date': '2024-10-18 14:21:54.717000', 'lowrent': '$1,555 - $1,885'}, {'date': '2024-10-20 02:07:05.952000', 'lowrent': '$1,550 - $1,885'}, {'date': '2024-10-28 16:23:03.050000', 'lowrent': '$1,525 - $1,870'}, {'date': '2024-12-13 15:21:20.656000', 'lowrent': '$1,590 - $2,100'}, {'date': '2024-12-14 14:50:47.269000', 'lowrent': '$1,585 - $2,100'}, {'date': '2025-01-07 16:49:44.458000', 'lowrent': '$1,630 - $1,880'}, {'date': '2025-01-15 02:42:04.483000', 'lowrent': '$1,575 - $1,940'}, {'date': '2025-01-22 09:49:40.369000', 'lowrent': '$1,470 - $1,815'}, {'date': '2025-02-09 02:27:18.710000', 'lowrent': '$1,465 - $1,870'}, {'date': '2025-03-19 01:53:10.413000', 'lowrent': '$1,600 - $1,960'}, {'date': '2025-03-24 04:47:47.603000', 'lowrent': '$1,690 - $1,970'}, {'date': '2025-03-26 19:51:24.771000', 'lowrent': '$1,685 - $1,970'}, {'date': '2025-03-30 23:19:47.171000', 'lowrent': 'Ask for Pricing'}]
L1
1 Bed/1.0 Bath
894 sf SqFt
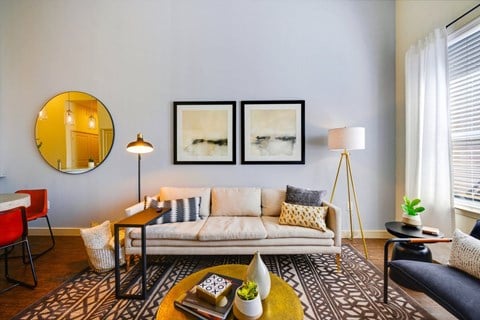
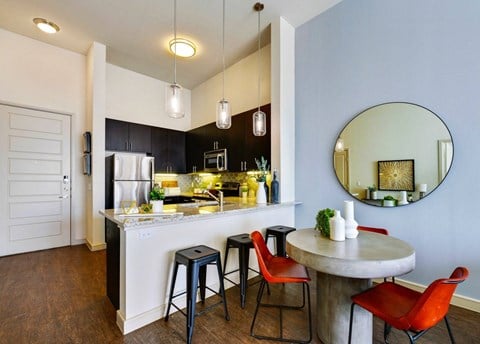




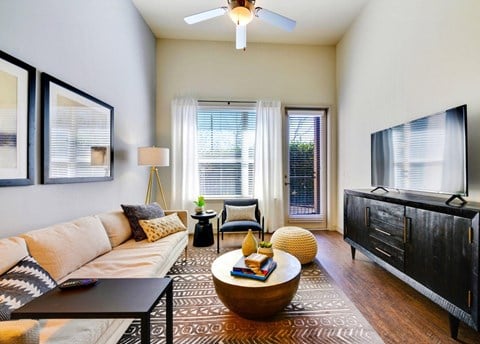
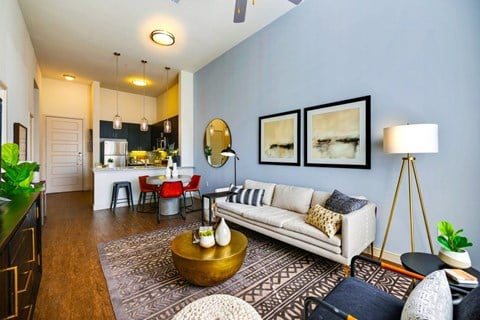
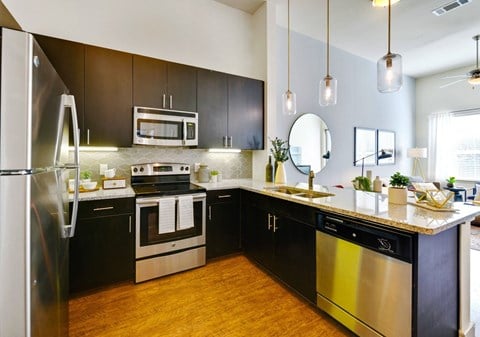


































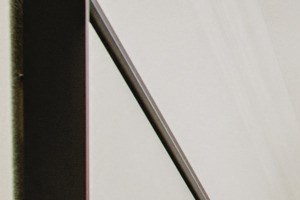&cropxunits=300&cropyunits=200&width=480&quality=90)



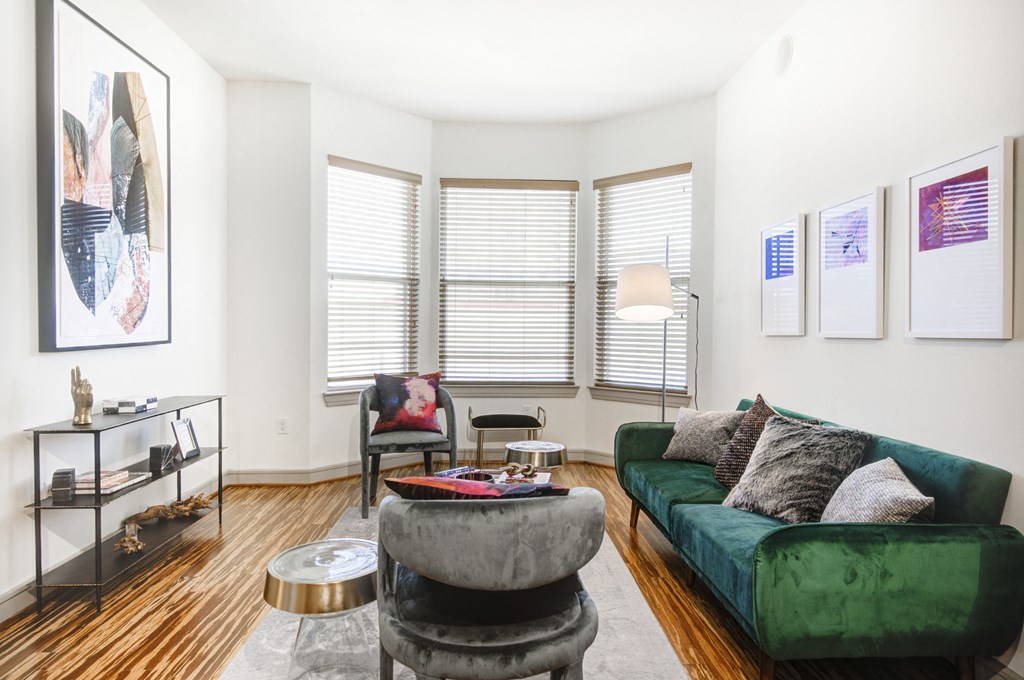
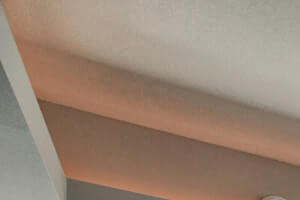&cropxunits=300&cropyunits=200&width=1024&quality=90)
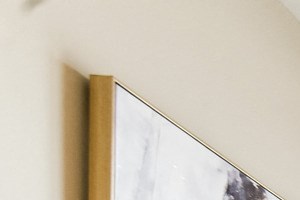&cropxunits=300&cropyunits=200&width=480&quality=90)

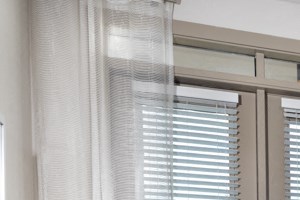&cropxunits=300&cropyunits=200&width=1024&quality=90)





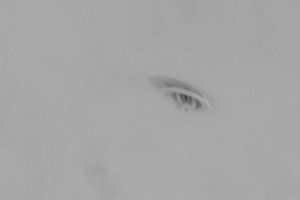&cropxunits=300&cropyunits=200&width=1024&quality=90)
.jpg?width=1024&quality=90)
