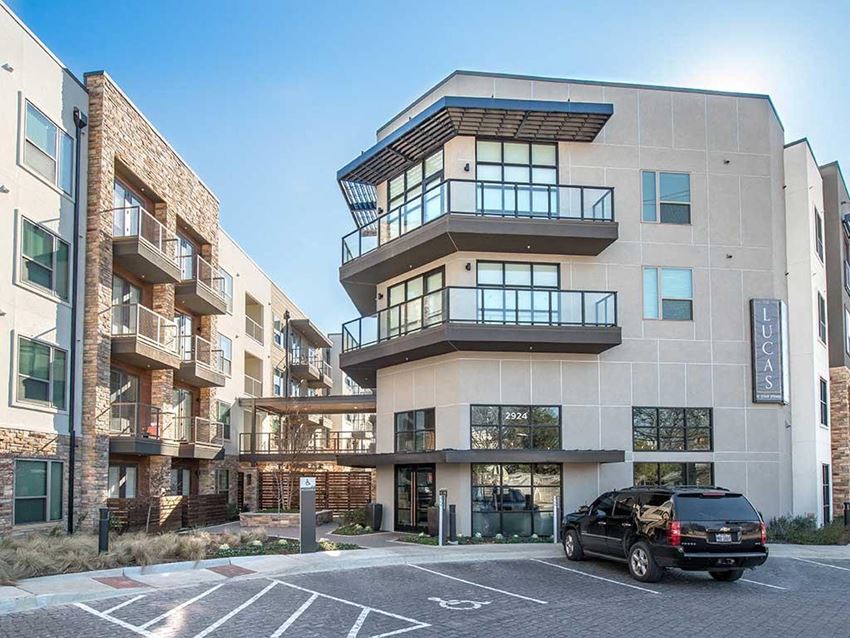Residences At Park District
2120 Olive Street, Dallas, TX 75201
Residences at Park District is located at 2120 Olive Street Dallas, TX and is managed by FirstService Residential, a reputable property management company with verified listings on RENTCafe. Residences at Park District offers 1 to 3 bedroom apartments ranging in size from 782 to 3234 sq.ft. Amenities include Availability 24 Hours, Business Center, Carpeting, Ceiling Fan, Courtyard and more. This rental community is pet friendly, welcoming both cats and dogs. Property is located in the 75201 ZIP code. For more details, contact our office at (214) 532-9440 or use the online contact form and we will get back to you as soon as possible. View more Request your own private tour
Key Features
Eco Friendly / Green Living Features:
Currently there are no featured eco-amenities or green living/sustainability features at this property.
Building Type: Apartment
Total Units: 228
Last Updated: Aug. 8, 2025, 3:09 p.m.
All Amenities
- Property
- Garage parking with controlled access
- Community Lifestyle Manager
- Unit
- Full-size washer/dryer in every residence
- Luxurious carpet in bedrooms
- Programmable, Haiku ceiling fans with award-winning design
- Resilient hardwood flooring in Pewter Oak or Graphite Maple
- Oversized glass enclosed balconies for dining alfresco
- Kitchen
- Premium Bosch stainless steel appliance package w/gas range
- Integrated Under-Cabinet LED Lighting in Kitchens
- Elegant, Statuario Venato Quartz kitchen countertops
- Health & Wellness
- 7000sf first-class fitness center w/locker rooms & showers
- Resort-inspired infinity edge pool
- Pool side Kettal loungers and private cabanas
- Technology
- 1, 2 & 3-bedroom residences, finished with impeccable detail
- Pets
- Luxurious carpet in bedrooms
- Pet-friendly offering on-site dog park and pet-wash spa
- Outdoor Amenities
- Outdoor lounge with fire pits & grilling stations
- Parking
- Garage parking with controlled access
- Valet Parking Available
Other Amenities
- Spacious walk-in closets with built-in 18” deep shelving |
- Italian custom cabinetry w/ soft-close doors and drawers |
- Stunning floor-to-ceiling windows provide breathtaking views |
- Refined Kohler bathroom fixtures with chrome finishes |
- Spa-inspired, free-standing soaking tubs * |
- Oversized Walk-in Showers with rain shower heads * |
- Modern, fabric roller shades for additional privacy |
- Dramatic 10’ and 11’ ceilings with recessed lighting |
- 8’ solid wood doors throughout the home |
- Wine Fridges * |
- Penthouse Residences feature upgraded finish packages * |
- 24/7 Concierge Services |
- Business and conference center |
- 6th floor Urban Sky Terrace over-looking Downtown Dallas |
- Elevated amenity deck |
- Resident's lounge with catering kitchen |
- Complimentary coffee and refreshment bar |
- On-site restaurants and banking |
- Courtyard |
Available Units
| Floorplan | Beds/Baths | Rent | Track |
|---|---|---|---|
| A1 |
1 Bed/1.0 Bath 782 sf |
Call for pricing Available Now |
|
| A3.1 |
1 Bed/1.0 Bath 951 sf |
Call for pricing Available Now |
|
| A3.2 |
1 Bed/1.0 Bath 951 sf |
Call for pricing Available Now |
|
| A4 |
1 Bed/1.0 Bath 1,203 sf |
Call for pricing Available Now |
|
| B1 |
2 Bed/2.0 Bath 1,326 sf |
Call for pricing Available Now |
|
| B2 |
2 Bed/2.0 Bath 1,361 sf |
Call for pricing Available Now |
|
| B3 |
2 Bed/2.0 Bath 1,505 sf |
Call for pricing Available Now |
|
| B4 |
2 Bed/2.5 Bath 1,575 sf |
Call for pricing Available Now |
|
| B5 |
2 Bed/2.0 Bath 1,685 sf |
Call for pricing Available Now |
|
| PH1 |
2 Bed/2.0 Bath 1,506 sf |
Call for pricing Available Now |
|
| PH2 |
2 Bed/2.5 Bath 1,575 sf |
Call for pricing Available Now |
|
| PH3 |
2 Bed/2.5 Bath 2,053 sf |
Call for pricing Available Now |
|
| PH4 |
3 Bed/3.0 Bath 2,300 sf |
Call for pricing Available Now |
|
| PH5 |
3 Bed/3.5 Bath 2,534 sf |
Call for pricing Available Now |
|
| PH6 |
2 Bed/2.5 Bath 2,587 sf |
Call for pricing Available Now |
|
| SPHE |
3 Bed/3.0 Bath 2,298 sf |
Call for pricing Available Now |
|
| SPHN |
3 Bed/3.5 Bath 3,234 sf |
Call for pricing Available Now |
|
| SPHS |
2 Bed/2.5 Bath 3,011 sf |
Call for pricing Available Now |
Floorplan Charts
A1
1 Bed/1.0 Bath
782 sf SqFt
A3.1
1 Bed/1.0 Bath
951 sf SqFt
A3.2
1 Bed/1.0 Bath
951 sf SqFt
A4
1 Bed/1.0 Bath
1,203 sf SqFt
B1
2 Bed/2.0 Bath
1,326 sf SqFt
B2
2 Bed/2.0 Bath
1,361 sf SqFt
B3
2 Bed/2.0 Bath
1,505 sf SqFt
B4
2 Bed/2.5 Bath
1,575 sf SqFt
B5
2 Bed/2.0 Bath
1,685 sf SqFt
PH1
2 Bed/2.0 Bath
1,506 sf SqFt
PH2
2 Bed/2.5 Bath
1,575 sf SqFt
PH3
2 Bed/2.5 Bath
2,053 sf SqFt
PH4
3 Bed/3.0 Bath
2,300 sf SqFt
PH5
3 Bed/3.5 Bath
2,534 sf SqFt
PH6
2 Bed/2.5 Bath
2,587 sf SqFt
SPHE
3 Bed/3.0 Bath
2,298 sf SqFt
SPHN
3 Bed/3.5 Bath
3,234 sf SqFt
SPHS
2 Bed/2.5 Bath
3,011 sf SqFt
&cropxunits=300&cropyunits=200&width=1024&quality=90)
&cropxunits=300&cropyunits=200&width=1024&quality=90)
&cropxunits=300&cropyunits=200&width=1024&quality=90)
&cropxunits=300&cropyunits=200&width=1024&quality=90)
&cropxunits=300&cropyunits=450&width=1024&quality=90)
&cropxunits=300&cropyunits=200&width=1024&quality=90)
&cropxunits=300&cropyunits=257&width=1024&quality=90)
&cropxunits=300&cropyunits=200&width=1024&quality=90)
&cropxunits=300&cropyunits=200&width=1024&quality=90)

&cropxunits=300&cropyunits=239&width=1024&quality=90)
&cropxunits=300&cropyunits=232&width=480&quality=90)

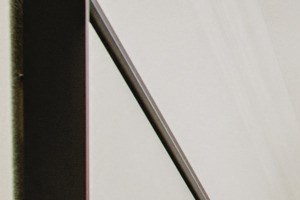&cropxunits=300&cropyunits=200&width=480&quality=90)



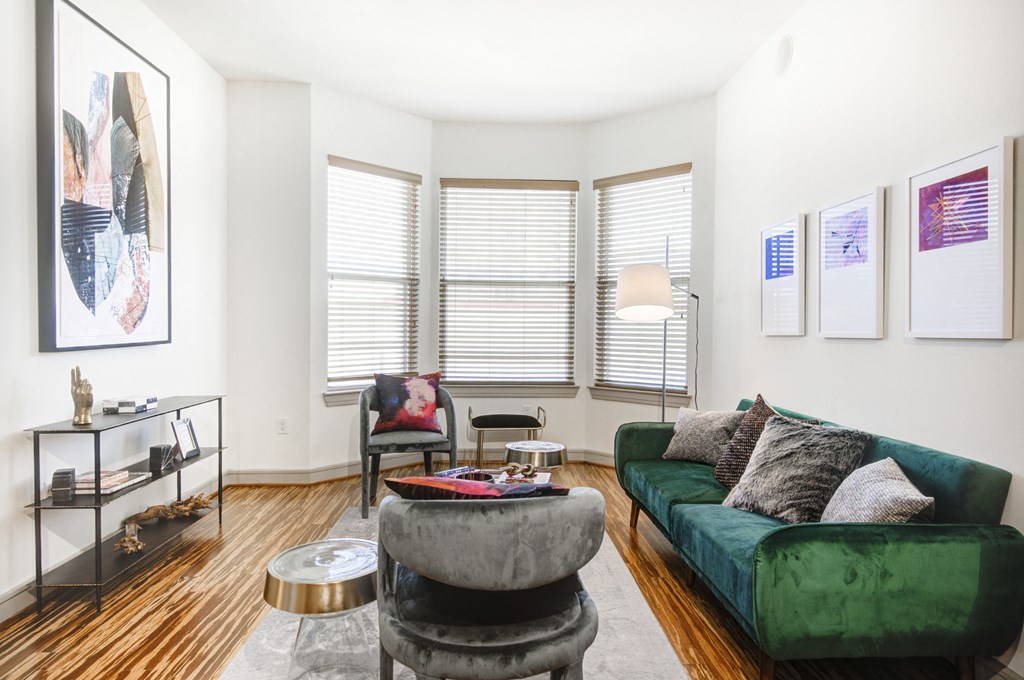
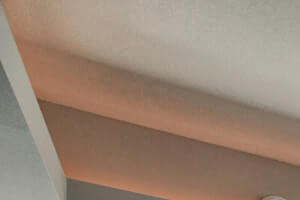&cropxunits=300&cropyunits=200&width=1024&quality=90)
&cropxunits=300&cropyunits=200&width=480&quality=90)

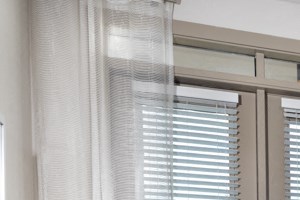&cropxunits=300&cropyunits=200&width=1024&quality=90)





&cropxunits=300&cropyunits=200&width=1024&quality=90)
.jpg?width=1024&quality=90)
