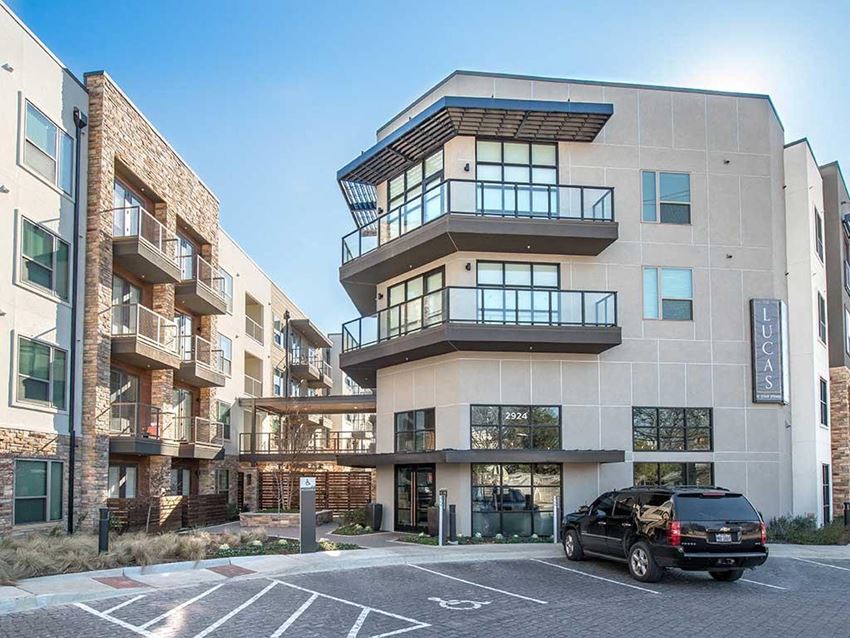Muse At Midtown
13675 Noel Rd, Dallas, Tx 75240
Welcome to the lively Midtown neighborhood, where a vibrant community is eager to welcome and bring together Dallas’ most discerning residents in an unmatched lifestyle experience. Positioned close to the renowned Dallas Galleria shopping mall, Muse at Midtown offers easy access to a wealth of amenities and conveniences. Explore our carefully designed apartment homes and immerse yourself in the endless possibilities of the nearby Galleria and Midtown neighborhoods. Discover why so many have chosen Muse at Midtown as their home. View more Request your own private tour
Key Features
Eco Friendly / Green Living Features:
Currently there are no featured eco-amenities or green living/sustainability features at this property.
Building Type: Apartment
Total Units: 289
Last Updated: July 13, 2025, 7:18 a.m.
All Amenities
- Property
- Controlled Access/Gated
- On-Site Maintenance
- On-Site Management
- Business Center with Individual Work Desks, Printer and Scanner
- Conference Room
- Clubroom
- Four Onsite Elevators
- Climate-Controlled Storage Rooms
- Gated Paw Park and Indoor Spa
- Elevator
- Unit
- Plush Carpeting in Bedroom*
- Plank Wood Flooring Throughout*
- Balconies*
- Whirlpool® Washer & Dryer
- Kitchen
- Quartz Countertops
- Whirlpool® Stainless Steel Appliances (Side-by-Side Fridge*)
- Health & Wellness
- Whirlpool® Washer & Dryer
- Whirlpool® Stainless Steel Appliances (Side-by-Side Fridge*)
- Free Weights
- Fitness Center
- 24-HR High-Tech Fitness Center
- Infinity Edge Heated Swimming Pool with Cabanas
- Yoga Studio and Stationary Bikes
- indoor Lounge with Bar, Pool Table, and Shuffleboard
- Technology
- Wi-Fi in all Common Areas
- High Speed Internet
- Parking
- Off Street Parking
- Garage
- Covered Parking
- Detached private Garages
- Underground parking with toll tag-activated highspeed rollup gate
Other Amenities
- Mobile Device-Controlled Thermostat |
- 10-Foot ceilings with 8-Foot Doors |
- Smart Lock System |
- Kitchen Island* |
- Undercabinet Lighting |
- Solar Shades on All Windows |
- Oversized Drawers for Pots & Pans* |
- Stand-Up Showers* |
- Undermount Sinks in Kitchen and Bathroom |
- Built-In Shelving/Entry Rooms * |
- *Select Units |
- Group Exercise |
- Media Room |
- Gas Grilling Stations with Built-In Kitchen |
- Lush Courtyards with Outdoor TV Lounge |
- Leasing/concierge team |
- Amazon Lockers |
- 6th Floor Sky Lounge with Sky Deck |
- Walkable Lifestyle with Ground Floor Shopping and Dining |
- Property-Wide Cellular Booster for Enhanced Signal |
- Coffee Bar |
- Outdoor Stone Firepit with Plush Seating |
- Package Receiving |
Available Units
| Floorplan | Beds/Baths | Rent | Track |
|---|---|---|---|
| A1 |
1 Bed/1.0 Bath 581 sf |
Ask for Pricing Available Now |
|
| A1A |
1 Bed/1.0 Bath 590 sf |
$1,545 - $9,177 Available Now |
|
| A2 |
1 Bed/1.0 Bath 665 sf |
Ask for Pricing Available Now |
|
| A3 |
1 Bed/1.0 Bath 673 sf |
Ask for Pricing Available Now |
|
| A4 |
1 Bed/1.0 Bath 719 sf |
Ask for Pricing Available Now |
|
| A5 |
1 Bed/1.0 Bath 728 sf |
$1,675 - $9,700 Available Now |
|
| A6 |
1 Bed/1.0 Bath 773 sf |
$1,825 - $9,985 Available Now |
|
| A7 |
1 Bed/1.0 Bath 823 sf |
$1,818 - $9,814 Available Now |
|
| A7A |
1 Bed/1.0 Bath 848 sf |
Ask for Pricing Available Now |
|
| A7B |
1 Bed/1.0 Bath 872 sf |
Ask for Pricing Available Now |
|
| A8 |
1 Bed/1.0 Bath 868 sf |
$1,953 - $10,519 Available Now |
|
| A8A |
1 Bed/1.0 Bath 831 sf |
$1,843 - $10,477 Available Now |
|
| A8B |
1 Bed/1.0 Bath 902 sf |
$1,993 - $10,914 Available Now |
|
| A8C |
1 Bed/1.0 Bath 831 sf |
$1,843 - $10,275 Available Now |
|
| A9 |
1 Bed/1.0 Bath 891 sf |
Ask for Pricing Available Now |
|
| B1 |
2 Bed/2.0 Bath 1,020 sf |
Ask for Pricing Available Now |
|
| B2 |
2 Bed/2.0 Bath 1,081 sf |
$2,379 - $9,133 Available Now |
|
| B2A |
2 Bed/2.0 Bath 1,171 sf |
$2,554 - $9,559 Available Now |
|
| B2B |
2 Bed/2.0 Bath 1,164 sf |
Ask for Pricing Available Now |
|
| B2C |
2 Bed/2.0 Bath 1,104 sf |
Ask for Pricing Available Now |
|
| B2D |
2 Bed/2.0 Bath 1,133 sf |
$2,520 - $9,757 Available Now |
|
| B3 |
2 Bed/2.0 Bath 1,193 sf |
$2,579 - $10,249 Available Now |
|
| B3A |
2 Bed/2.0 Bath 1,080 sf |
$2,399 - $9,185 Available Now |
|
| B4 |
2 Bed/2.0 Bath 1,170 sf |
Ask for Pricing Available Now |
|
| B4A |
0 Bed/1.0 Bath 0 sf |
Ask for Pricing |
|
| B4A |
2 Bed/2.0 Bath 1,132 sf |
$2,464 - $9,439 Available Now |
|
| B5 |
2 Bed/2.0 Bath 1,150 sf |
Ask for Pricing Available Now |
|
| B5B |
2 Bed/2.0 Bath 1,206 sf |
Ask for Pricing Available Now |
|
| S1 |
0 Bed/1.0 Bath 496 sf |
Ask for Pricing Available Now |
Floorplan Charts
A1
1 Bed/1.0 Bath
581 sf SqFt
A1A
1 Bed/1.0 Bath
590 sf SqFt
A2
1 Bed/1.0 Bath
665 sf SqFt
A3
1 Bed/1.0 Bath
673 sf SqFt
A4
1 Bed/1.0 Bath
719 sf SqFt
A5
1 Bed/1.0 Bath
728 sf SqFt
A6
1 Bed/1.0 Bath
773 sf SqFt
A7
1 Bed/1.0 Bath
823 sf SqFt
A7A
1 Bed/1.0 Bath
848 sf SqFt
A7B
1 Bed/1.0 Bath
872 sf SqFt
A8
1 Bed/1.0 Bath
868 sf SqFt
A8A
1 Bed/1.0 Bath
831 sf SqFt
A8B
1 Bed/1.0 Bath
902 sf SqFt
A8C
1 Bed/1.0 Bath
831 sf SqFt
A9
1 Bed/1.0 Bath
891 sf SqFt
B1
2 Bed/2.0 Bath
1,020 sf SqFt
B2
2 Bed/2.0 Bath
1,081 sf SqFt
B2A
2 Bed/2.0 Bath
1,171 sf SqFt
B2B
2 Bed/2.0 Bath
1,164 sf SqFt
B2C
2 Bed/2.0 Bath
1,104 sf SqFt
B2D
2 Bed/2.0 Bath
1,133 sf SqFt
B3
2 Bed/2.0 Bath
1,193 sf SqFt
B3A
2 Bed/2.0 Bath
1,080 sf SqFt
B4
2 Bed/2.0 Bath
1,170 sf SqFt
B4A
0 Bed/1.0 Bath
0 sf SqFt
B4A
2 Bed/2.0 Bath
1,132 sf SqFt
B5
2 Bed/2.0 Bath
1,150 sf SqFt
B5B
2 Bed/2.0 Bath
1,206 sf SqFt
S1
0 Bed/1.0 Bath
496 sf SqFt




































































.jpg?width=480&quality=90)





.jpg?width=480&quality=90)



.jpg?width=480&quality=90)
.jpg?width=480&quality=90)


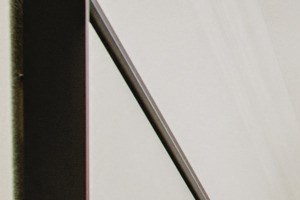&cropxunits=300&cropyunits=200&width=480&quality=90)

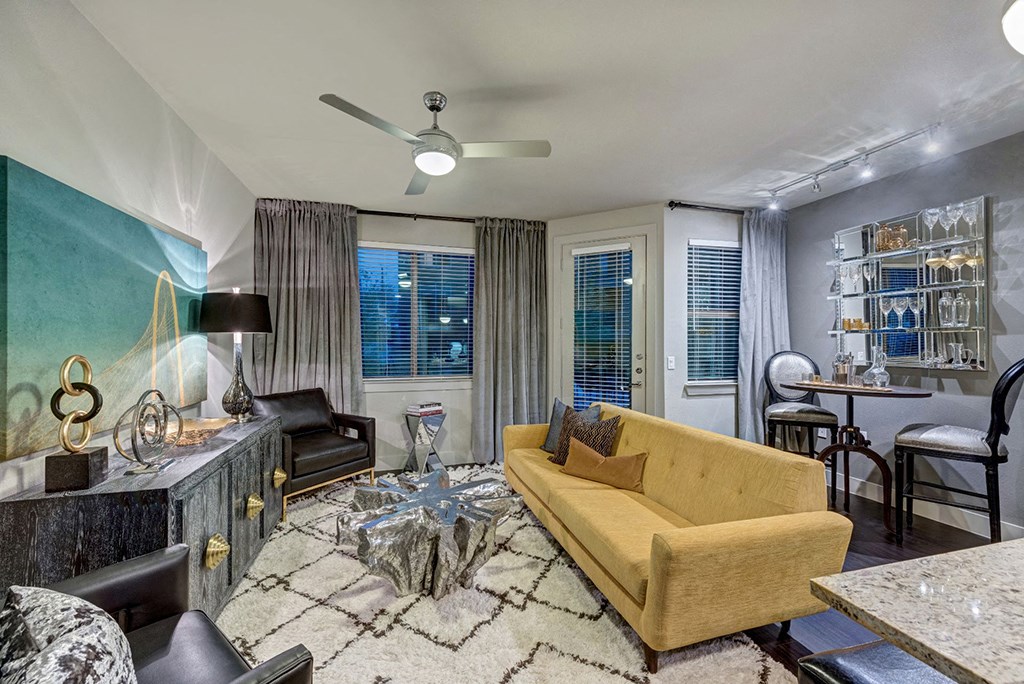

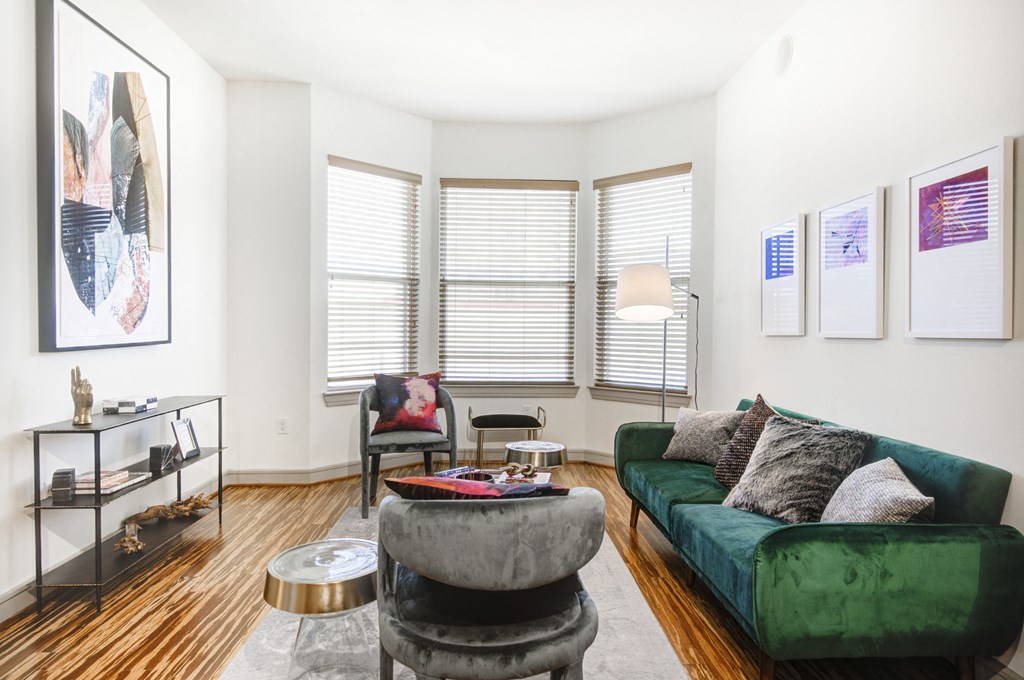
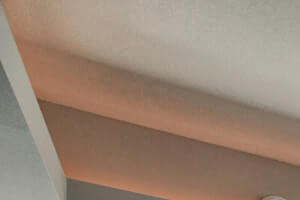&cropxunits=300&cropyunits=200&width=480&quality=90)
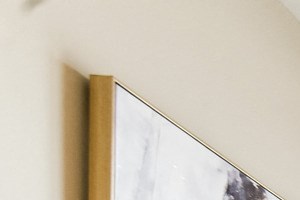&cropxunits=300&cropyunits=200&width=1024&quality=90)

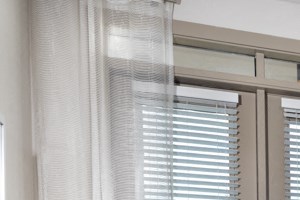&cropxunits=300&cropyunits=200&width=1024&quality=90)





&cropxunits=300&cropyunits=200&width=1024&quality=90)
.jpg?width=1024&quality=90)
