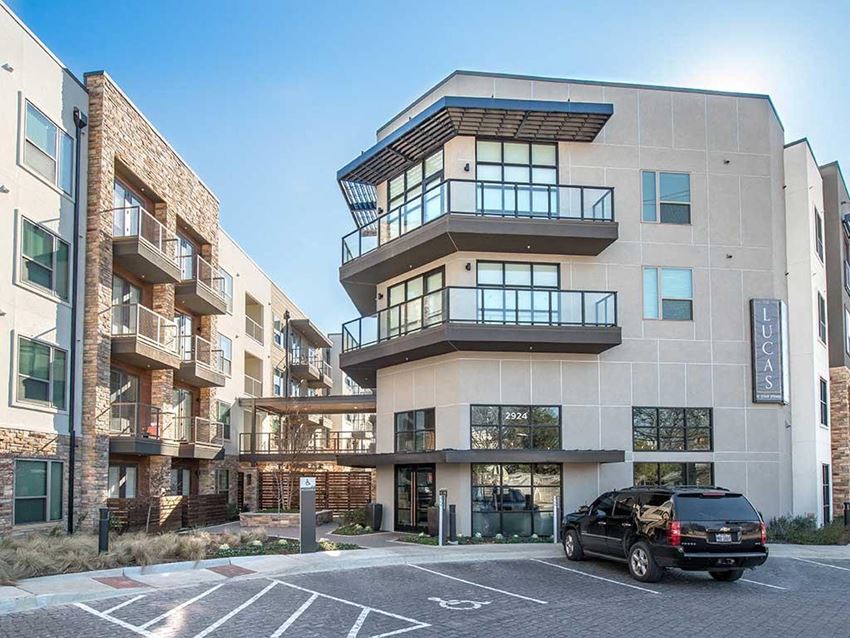[{'date': '2025-07-15 11:29:06.607000', 'lowrent': '$1,265 - $1,490'}, {'date': '2025-07-26 05:46:39.979000', 'lowrent': '$1,315 - $1,550'}, {'date': '2025-07-31 05:04:38.256000', 'lowrent': '$1,295 - $1,520'}, {'date': '2025-08-08 15:13:28.836000', 'lowrent': '$1,220 - $1,500'}, {'date': '2025-08-15 05:56:14.675000', 'lowrent': '$1,265 - $1,500'}, {'date': '2025-08-17 04:48:11.023000', 'lowrent': '$1,140 - $1,520'}, {'date': '2025-08-20 00:20:24.651000', 'lowrent': '$1,125 - $1,475'}, {'date': '2025-09-01 23:44:45.963000', 'lowrent': '$1,185 - $1,420'}, {'date': '2025-09-11 15:44:15.089000', 'lowrent': '$1,250 - $1,465'}, {'date': '2025-09-15 02:42:28.613000', 'lowrent': '$1,230 - $1,465'}, {'date': '2025-09-17 18:47:03.042000', 'lowrent': '$1,255 - $1,485'}, {'date': '2025-09-20 16:30:50.843000', 'lowrent': '$1,250 - $1,485'}, {'date': '2025-09-26 23:59:36.908000', 'lowrent': '$1,135 - $1,420'}, {'date': '2025-09-28 22:54:00.773000', 'lowrent': '$1,140 - $1,420'}, {'date': '2025-10-05 04:26:40.761000', 'lowrent': '$1,155 - $1,430'}, {'date': '2025-10-06 16:55:07.817000', 'lowrent': '$1,165 - $1,455'}, {'date': '2025-10-13 00:39:45.072000', 'lowrent': '$1,190 - $1,370'}, {'date': '2025-10-16 15:56:12.813000', 'lowrent': '$1,240 - $1,375'}, {'date': '2025-10-24 05:22:19.934000', 'lowrent': '$1,280 - $1,405'}, {'date': '2025-10-30 05:34:00.164000', 'lowrent': '$1,280 - $1,410'}, {'date': '2025-11-14 07:39:20.447000', 'lowrent': '$1,225 - $1,400'}, {'date': '2025-11-25 10:45:51.242000', 'lowrent': '$1,180 - $1,375'}, {'date': '2025-11-28 17:47:49.394000', 'lowrent': '$1,160 - $1,355'}, {'date': '2025-12-09 05:46:23.032000', 'lowrent': '$1,130 - $1,280'}, {'date': '2025-12-13 08:40:49.345000', 'lowrent': '$1,125 - $1,270'}, {'date': '2025-12-18 21:02:14.697000', 'lowrent': '$1,195 - $1,335'}, {'date': '2025-12-28 20:22:13.307000', 'lowrent': '$1,190 - $1,335'}, {'date': '2026-01-05 07:15:21.021000', 'lowrent': '$1,185 - $1,335'}, {'date': '2026-01-20 09:08:07.995000', 'lowrent': '$1,180 - $1,320'}, {'date': '2026-01-27 13:42:50.611000', 'lowrent': '$1,145 - $1,275'}]
01S1
0 Bed/1.0 Bath
567 sf SqFt
[{'date': '2025-07-15 11:29:07.496000', 'lowrent': '$1,640 - $1,905'}, {'date': '2025-07-26 05:46:40.632000', 'lowrent': '$1,385 - $1,710'}, {'date': '2025-07-31 05:04:38.895000', 'lowrent': '$1,360 - $1,665'}, {'date': '2025-08-08 15:13:29.650000', 'lowrent': '$1,290 - $1,630'}, {'date': '2025-08-15 05:56:14.770000', 'lowrent': '$1,395 - $1,745'}, {'date': '2025-08-17 04:48:10.397000', 'lowrent': '$1,220 - $1,795'}, {'date': '2025-08-20 00:20:24.756000', 'lowrent': '$1,270 - $1,555'}, {'date': '2025-09-01 23:44:46.086000', 'lowrent': '$1,375 - $1,895'}, {'date': '2025-09-11 15:44:15.176000', 'lowrent': '$1,365 - $1,895'}, {'date': '2025-09-15 02:42:28.649000', 'lowrent': '$1,370 - $1,915'}, {'date': '2025-09-17 18:47:03.085000', 'lowrent': '$1,355 - $1,915'}, {'date': '2025-09-20 16:30:50.885000', 'lowrent': '$1,350 - $1,915'}, {'date': '2025-09-26 23:59:36.947000', 'lowrent': '$1,365 - $1,915'}, {'date': '2025-09-28 22:54:00.809000', 'lowrent': '$1,360 - $1,915'}, {'date': '2025-10-06 16:55:07.472000', 'lowrent': '$1,380 - $1,915'}, {'date': '2025-10-16 15:56:12.854000', 'lowrent': '$1,455 - $1,710'}, {'date': '2025-10-24 05:22:19.602000', 'lowrent': '$1,450 - $1,635'}, {'date': '2025-10-30 05:33:59.876000', 'lowrent': '$1,430 - $1,620'}, {'date': '2025-11-14 07:39:16.611000', 'lowrent': '$1,460 - $1,630'}, {'date': '2025-11-25 10:45:51.285000', 'lowrent': '$1,450 - $1,710'}, {'date': '2025-11-28 17:47:49.446000', 'lowrent': '$1,410 - $1,685'}, {'date': '2025-12-09 05:46:23.127000', 'lowrent': '$1,345 - $1,595'}, {'date': '2025-12-13 08:40:49.781000', 'lowrent': '$1,340 - $1,590'}, {'date': '2025-12-18 21:02:15.189000', 'lowrent': '$1,335 - $1,600'}, {'date': '2025-12-22 04:11:46.845000', 'lowrent': '$1,335 - $1,595'}, {'date': '2025-12-28 20:22:13.350000', 'lowrent': '$1,320 - $1,585'}, {'date': '2026-01-05 07:15:21.064000', 'lowrent': '$1,355 - $1,565'}, {'date': '2026-01-20 09:08:10.997000', 'lowrent': '$1,380 - $1,595'}, {'date': '2026-01-27 13:42:50.655000', 'lowrent': '$1,385 - $1,530'}]
11F1
1 Bed/1.0 Bath
672 sf SqFt
[{'date': '2025-07-15 11:29:07.619000', 'lowrent': '$1,605 - $1,740'}, {'date': '2025-07-26 05:46:40.815000', 'lowrent': '$1,395 - $1,710'}, {'date': '2025-07-31 05:04:39.079000', 'lowrent': '$1,400 - $1,560'}, {'date': '2025-08-08 15:13:29.981000', 'lowrent': '$1,335 - $1,525'}, {'date': '2025-08-15 05:56:15.430000', 'lowrent': '$1,415 - $1,615'}, {'date': '2025-08-17 04:48:11.226000', 'lowrent': '$1,275 - $1,505'}, {'date': '2025-08-20 00:20:24.859000', 'lowrent': '$1,285 - $1,500'}, {'date': '2025-09-01 23:44:45.087000', 'lowrent': '$1,330 - $1,740'}, {'date': '2025-09-11 15:44:14.430000', 'lowrent': '$1,320 - $1,735'}, {'date': '2025-09-17 18:47:02.754000', 'lowrent': '$1,330 - $1,750'}, {'date': '2025-09-20 16:30:50.567000', 'lowrent': '$1,300 - $1,750'}, {'date': '2025-09-26 23:59:36.628000', 'lowrent': '$1,350 - $1,740'}, {'date': '2025-09-28 22:54:00.498000', 'lowrent': '$1,340 - $1,740'}, {'date': '2025-10-05 04:26:40.493000', 'lowrent': '$1,355 - $1,735'}, {'date': '2025-10-06 16:55:07.524000', 'lowrent': '$1,375 - $1,735'}, {'date': '2025-10-13 00:39:45.111000', 'lowrent': '$1,415 - $1,720'}, {'date': '2025-10-16 15:56:12.898000', 'lowrent': '$1,400 - $1,705'}, {'date': '2025-10-24 05:22:19.974000', 'lowrent': '$1,350 - $1,660'}, {'date': '2025-11-14 07:39:17.551000', 'lowrent': '$1,355 - $1,600'}, {'date': '2025-11-25 10:45:51.365000', 'lowrent': '$1,280 - $1,585'}, {'date': '2025-11-28 17:47:49.530000', 'lowrent': '$1,280 - $1,565'}, {'date': '2025-12-09 05:46:23.318000', 'lowrent': '$1,290 - $1,570'}, {'date': '2025-12-18 21:02:14.787000', 'lowrent': '$1,300 - $1,605'}, {'date': '2025-12-28 20:22:13.440000', 'lowrent': '$1,305 - $1,605'}, {'date': '2026-01-05 07:15:21.160000', 'lowrent': '$1,320 - $1,605'}, {'date': '2026-01-20 09:08:16.095000', 'lowrent': '$1,300 - $1,590'}, {'date': '2026-01-27 13:42:50.740000', 'lowrent': '$1,330 - $1,550'}]
11F2
1 Bed/1.0 Bath
700 sf SqFt
[{'date': '2025-07-15 11:29:06.891000', 'lowrent': '$1,615 - $1,875'}, {'date': '2025-07-26 05:46:40.162000', 'lowrent': '$1,340 - $1,925'}, {'date': '2025-07-31 05:04:38.350000', 'lowrent': '$1,320 - $1,885'}, {'date': '2025-08-08 15:13:30.303000', 'lowrent': '$1,325 - $1,645'}, {'date': '2025-08-15 05:56:14.866000', 'lowrent': '$1,470 - $1,670'}, {'date': '2025-08-17 04:48:11.326000', 'lowrent': '$1,305 - $1,635'}, {'date': '2025-08-20 00:20:24.964000', 'lowrent': '$1,315 - $1,735'}, {'date': '2025-09-01 23:44:45.207000', 'lowrent': '$1,305 - $1,935'}, {'date': '2025-09-11 15:44:14.524000', 'lowrent': '$1,285 - $1,860'}, {'date': '2025-09-15 02:42:27.625000', 'lowrent': '$1,290 - $1,865'}, {'date': '2025-09-17 18:47:02.794000', 'lowrent': '$1,310 - $1,895'}, {'date': '2025-09-20 16:30:50.610000', 'lowrent': '$1,310 - $1,975'}, {'date': '2025-09-26 23:59:36.668000', 'lowrent': '$1,340 - $1,975'}, {'date': '2025-09-28 22:54:00.541000', 'lowrent': '$1,330 - $1,975'}, {'date': '2025-10-05 04:26:40.531000', 'lowrent': '$1,345 - $1,970'}, {'date': '2025-10-06 16:55:07.567000', 'lowrent': '$1,365 - $1,970'}, {'date': '2025-10-13 00:39:45.187000', 'lowrent': '$1,420 - $1,755'}, {'date': '2025-10-16 15:56:12.985000', 'lowrent': '$1,410 - $1,745'}, {'date': '2025-10-24 05:22:19.682000', 'lowrent': '$1,355 - $1,675'}, {'date': '2025-11-14 07:39:18.299000', 'lowrent': '$1,375 - $1,675'}, {'date': '2025-11-25 10:45:51.440000', 'lowrent': '$1,355 - $1,670'}, {'date': '2025-11-28 17:47:49.614000', 'lowrent': '$1,380 - $1,605'}, {'date': '2025-12-09 05:46:23.514000', 'lowrent': '$1,400 - $1,610'}, {'date': '2025-12-13 08:40:49.514000', 'lowrent': '$1,395 - $1,625'}, {'date': '2025-12-18 21:02:14.875000', 'lowrent': '$1,375 - $1,630'}, {'date': '2025-12-22 04:11:47.003000', 'lowrent': '$1,380 - $1,630'}, {'date': '2025-12-28 20:22:13.530000', 'lowrent': '$1,385 - $1,660'}, {'date': '2026-01-05 07:15:21.251000', 'lowrent': '$1,395 - $1,660'}, {'date': '2026-01-20 09:08:19.023000', 'lowrent': '$1,370 - $1,630'}, {'date': '2026-01-27 13:42:50.822000', 'lowrent': '$1,390 - $1,615'}]
11F3
1 Bed/1.0 Bath
709 sf SqFt
[{'date': '2025-07-15 11:29:06.708000', 'lowrent': '$1,545 - $1,990'}, {'date': '2025-07-26 05:46:40.722000', 'lowrent': '$1,415 - $1,920'}, {'date': '2025-07-31 05:04:38.987000', 'lowrent': '$1,415 - $1,915'}, {'date': '2025-08-08 15:13:29.819000', 'lowrent': '$1,360 - $1,925'}, {'date': '2025-08-15 05:56:15.338000', 'lowrent': '$1,510 - $1,745'}, {'date': '2025-08-17 04:48:11.124000', 'lowrent': '$1,410 - $1,745'}, {'date': '2025-08-20 00:20:25.599000', 'lowrent': '$1,440 - $1,585'}, {'date': '2025-09-01 23:44:46.216000', 'lowrent': '$1,470 - $2,045'}, {'date': '2025-09-11 15:44:14.336000', 'lowrent': '$1,410 - $2,005'}, {'date': '2025-09-15 02:42:27.554000', 'lowrent': '$1,400 - $1,990'}, {'date': '2025-09-17 18:47:02.717000', 'lowrent': '$1,390 - $1,985'}, {'date': '2025-11-14 07:39:16.962000', 'lowrent': '$1,530 - $1,715'}, {'date': '2025-11-25 10:45:51.325000', 'lowrent': '$1,515 - $1,775'}, {'date': '2025-11-28 17:47:49.487000', 'lowrent': '$1,530 - $1,775'}, {'date': '2025-12-09 05:46:23.223000', 'lowrent': '$1,505 - $1,775'}, {'date': '2025-12-13 08:40:49.387000', 'lowrent': '$1,480 - $1,750'}, {'date': '2025-12-18 21:02:14.741000', 'lowrent': '$1,445 - $1,730'}, {'date': '2026-01-05 07:15:21.107000', 'lowrent': '$1,460 - $1,730'}, {'date': '2026-01-20 09:08:13.027000', 'lowrent': '$1,435 - $1,710'}, {'date': '2026-01-27 13:42:50.699000', 'lowrent': '$1,405 - $1,680'}]
11F4
1 Bed/1.0 Bath
766 sf SqFt
[{'date': '2025-07-15 11:29:06.796000', 'lowrent': '$1,625 - $1,960'}, {'date': '2025-07-26 05:46:40.070000', 'lowrent': '$1,440 - $1,910'}, {'date': '2025-07-31 05:04:39.168000', 'lowrent': '$1,485 - $1,725'}, {'date': '2025-08-08 15:13:30.141000', 'lowrent': '$1,465 - $1,740'}, {'date': '2025-09-11 15:44:15.268000', 'lowrent': '$1,460 - $1,890'}, {'date': '2025-09-15 02:42:28.688000', 'lowrent': '$1,465 - $1,885'}, {'date': '2025-09-17 18:47:03.142000', 'lowrent': '$1,485 - $1,920'}, {'date': '2025-09-20 16:30:50.925000', 'lowrent': '$1,480 - $1,920'}, {'date': '2025-09-26 23:59:36.988000', 'lowrent': '$1,500 - $1,920'}, {'date': '2025-09-28 22:54:00.845000', 'lowrent': '$1,490 - $1,920'}, {'date': '2025-10-05 04:26:40.799000', 'lowrent': '$1,475 - $1,920'}, {'date': '2025-10-06 16:55:07.855000', 'lowrent': '$1,480 - $1,920'}, {'date': '2025-10-13 00:39:45.147000', 'lowrent': '$1,560 - $1,815'}, {'date': '2025-10-16 15:56:12.944000', 'lowrent': '$1,570 - $1,840'}, {'date': '2025-10-24 05:22:19.644000', 'lowrent': '$1,535 - $1,730'}, {'date': '2025-10-30 05:33:59.917000', 'lowrent': '$1,535 - $1,710'}, {'date': '2025-11-14 07:39:17.920000', 'lowrent': '$1,540 - $1,740'}, {'date': '2025-11-25 10:45:51.401000', 'lowrent': '$1,530 - $1,795'}, {'date': '2025-11-28 17:47:49.572000', 'lowrent': '$1,545 - $1,795'}, {'date': '2025-12-09 05:46:23.417000', 'lowrent': '$1,560 - $1,795'}, {'date': '2025-12-13 08:40:49.476000', 'lowrent': '$1,565 - $1,795'}, {'date': '2025-12-18 21:02:14.831000', 'lowrent': '$1,555 - $1,815'}, {'date': '2025-12-22 04:11:46.961000', 'lowrent': '$1,570 - $1,825'}, {'date': '2025-12-28 20:22:13.485000', 'lowrent': '$1,590 - $1,840'}, {'date': '2026-01-05 07:15:21.205000', 'lowrent': '$1,585 - $1,840'}, {'date': '2026-01-20 09:08:18.001000', 'lowrent': '$1,535 - $1,810'}, {'date': '2026-01-27 13:42:50.779000', 'lowrent': '$1,500 - $1,770'}]
11F5
1 Bed/1.0 Bath
825 sf SqFt
[{'date': '2025-07-15 11:29:06.983000', 'lowrent': '$1,650 - $2,000'}, {'date': '2025-07-26 05:46:40.254000', 'lowrent': '$1,480 - $2,025'}, {'date': '2025-07-31 05:04:38.443000', 'lowrent': '$1,485 - $2,025'}, {'date': '2025-08-08 15:13:30.464000', 'lowrent': '$1,530 - $2,030'}, {'date': '2025-08-15 05:56:14.958000', 'lowrent': '$1,630 - $2,070'}, {'date': '2025-08-17 04:48:10.505000', 'lowrent': '$1,495 - $2,015'}, {'date': '2025-08-20 00:20:25.068000', 'lowrent': '$1,510 - $2,015'}, {'date': '2025-09-01 23:44:45.332000', 'lowrent': '$1,455 - $2,005'}, {'date': '2025-09-11 15:44:14.622000', 'lowrent': '$1,445 - $1,975'}, {'date': '2025-09-15 02:42:27.664000', 'lowrent': '$1,440 - $1,945'}, {'date': '2025-09-17 18:47:02.837000', 'lowrent': '$1,465 - $2,005'}, {'date': '2025-09-26 23:59:36.704000', 'lowrent': '$1,490 - $2,005'}, {'date': '2025-09-28 22:54:00.577000', 'lowrent': '$1,480 - $2,005'}, {'date': '2025-10-05 04:26:40.567000', 'lowrent': '$1,495 - $2,025'}, {'date': '2025-10-06 16:55:07.610000', 'lowrent': '$1,515 - $1,995'}, {'date': '2025-10-13 00:39:45.223000', 'lowrent': '$1,580 - $1,890'}, {'date': '2025-10-16 15:56:13.026000', 'lowrent': '$1,600 - $1,915'}, {'date': '2025-10-24 05:22:19.726000', 'lowrent': '$1,395 - $1,885'}, {'date': '2025-11-14 07:39:18.649000', 'lowrent': '$1,550 - $1,780'}, {'date': '2025-11-25 10:45:51.476000', 'lowrent': '$1,340 - $1,835'}, {'date': '2025-11-28 17:47:49.658000', 'lowrent': '$1,555 - $1,835'}, {'date': '2025-12-09 05:46:23.612000', 'lowrent': '$1,570 - $1,835'}, {'date': '2025-12-13 08:40:49.552000', 'lowrent': '$1,575 - $1,835'}, {'date': '2025-12-18 21:02:14.919000', 'lowrent': '$1,565 - $1,855'}, {'date': '2025-12-22 04:11:47.041000', 'lowrent': '$1,580 - $1,865'}, {'date': '2025-12-28 20:22:13.575000', 'lowrent': '$1,600 - $1,880'}, {'date': '2026-01-05 07:15:21.294000', 'lowrent': '$1,610 - $1,880'}, {'date': '2026-01-20 09:08:21.005000', 'lowrent': '$1,575 - $1,850'}, {'date': '2026-01-27 13:42:50.860000', 'lowrent': '$1,540 - $1,810'}]
11F6
1 Bed/1.0 Bath
860 sf SqFt
[{'date': '2025-07-15 11:29:07.834000', 'lowrent': 'Ask for Pricing'}, {'date': '2025-07-26 05:46:40.907000', 'lowrent': '$1,535 - $2,005'}, {'date': '2025-07-31 05:04:39.263000', 'lowrent': '$1,535 - $2,010'}, {'date': '2025-08-08 15:13:30.629000', 'lowrent': '$1,540 - $2,025'}, {'date': '2025-08-15 05:56:15.525000', 'lowrent': '$1,765 - $1,975'}, {'date': '2025-08-17 04:48:11.426000', 'lowrent': '$1,530 - $1,975'}, {'date': '2025-08-20 00:20:25.707000', 'lowrent': '$1,545 - $1,975'}, {'date': '2025-09-01 23:44:46.358000', 'lowrent': '$1,460 - $1,900'}, {'date': '2025-12-09 05:46:24.021000', 'lowrent': '$1,590 - $1,825'}, {'date': '2025-12-18 21:02:14.969000', 'lowrent': '$1,580 - $1,845'}, {'date': '2026-01-20 09:08:25.029000', 'lowrent': '$1,565 - $1,810'}, {'date': '2026-01-27 13:42:51.023000', 'lowrent': '$1,530 - $1,775'}]
11F7
1 Bed/1.0 Bath
870 sf SqFt
[{'date': '2025-07-15 11:29:07.074000', 'lowrent': '$2,160 - $2,405'}, {'date': '2025-07-26 05:46:40.345000', 'lowrent': '$1,825 - $2,335'}, {'date': '2025-07-31 05:04:38.534000', 'lowrent': '$1,845 - $2,355'}, {'date': '2025-08-08 15:13:28.996000', 'lowrent': '$1,865 - $2,255'}, {'date': '2025-08-15 05:56:15.052000', 'lowrent': '$2,040 - $2,520'}, {'date': '2025-08-17 04:48:10.607000', 'lowrent': '$1,895 - $2,305'}, {'date': '2025-08-20 00:20:25.174000', 'lowrent': '$1,890 - $2,305'}, {'date': '2025-09-01 23:44:45.450000', 'lowrent': '$1,895 - $2,590'}, {'date': '2025-09-11 15:44:14.711000', 'lowrent': '$1,890 - $2,590'}, {'date': '2025-09-15 02:42:27.705000', 'lowrent': '$1,840 - $2,520'}, {'date': '2025-09-17 18:47:02.874000', 'lowrent': '$1,715 - $2,555'}, {'date': '2025-09-20 16:30:50.689000', 'lowrent': '$1,890 - $2,590'}, {'date': '2025-09-26 23:59:36.743000', 'lowrent': '$1,785 - $2,640'}, {'date': '2025-09-28 22:54:00.617000', 'lowrent': '$1,770 - $2,640'}, {'date': '2025-10-05 04:26:40.609000', 'lowrent': '$1,800 - $2,630'}, {'date': '2025-10-06 16:55:07.651000', 'lowrent': '$1,825 - $2,630'}, {'date': '2025-10-13 00:39:45.263000', 'lowrent': '$1,900 - $2,360'}, {'date': '2025-10-16 15:56:13.069000', 'lowrent': '$1,890 - $2,360'}, {'date': '2025-10-24 05:22:19.766000', 'lowrent': '$1,875 - $2,355'}, {'date': '2025-10-30 05:34:00.046000', 'lowrent': '$1,865 - $2,160'}, {'date': '2025-11-14 07:39:19', 'lowrent': '$1,720 - $2,060'}, {'date': '2025-11-25 10:45:51.518000', 'lowrent': '$1,715 - $2,250'}, {'date': '2025-11-28 17:47:49.703000', 'lowrent': '$1,735 - $2,250'}, {'date': '2025-12-09 05:46:23.713000', 'lowrent': '$1,755 - $2,230'}, {'date': '2025-12-13 08:40:49.593000', 'lowrent': '$1,790 - $2,290'}, {'date': '2025-12-18 21:02:15.013000', 'lowrent': '$1,640 - $2,140'}, {'date': '2025-12-22 04:11:47.083000', 'lowrent': '$1,660 - $2,155'}, {'date': '2025-12-28 20:22:13.624000', 'lowrent': '$1,860 - $2,155'}, {'date': '2026-01-05 07:15:21.337000', 'lowrent': '$1,680 - $2,155'}, {'date': '2026-01-20 09:08:22.055000', 'lowrent': '$1,680 - $2,160'}, {'date': '2026-01-27 13:42:50.902000', 'lowrent': '$1,675 - $2,075'}]
22F1
2 Bed/2.0 Bath
1,078 sf SqFt
[{'date': '2025-07-15 11:29:07.170000', 'lowrent': '$2,050 - $2,495'}, {'date': '2025-07-26 05:46:40.439000', 'lowrent': '$1,890 - $2,550'}, {'date': '2025-07-31 05:04:38.628000', 'lowrent': '$1,940 - $2,545'}, {'date': '2025-08-08 15:13:29.157000', 'lowrent': '$1,920 - $2,570'}, {'date': '2025-08-15 05:56:15.147000', 'lowrent': '$2,190 - $2,595'}, {'date': '2025-08-17 04:48:10.708000', 'lowrent': '$1,875 - $2,595'}, {'date': '2025-08-20 00:20:25.278000', 'lowrent': '$1,955 - $2,315'}, {'date': '2025-09-01 23:44:45.569000', 'lowrent': '$1,920 - $2,325'}, {'date': '2025-09-11 15:44:14.804000', 'lowrent': '$1,905 - $2,325'}, {'date': '2025-09-15 02:42:27.745000', 'lowrent': '$1,835 - $2,305'}, {'date': '2025-09-17 18:47:02.917000', 'lowrent': '$1,795 - $2,290'}, {'date': '2025-09-20 16:30:50.726000', 'lowrent': '$1,800 - $2,280'}, {'date': '2025-09-26 23:59:36.784000', 'lowrent': '$1,775 - $2,560'}, {'date': '2025-09-28 22:54:00.654000', 'lowrent': '$1,765 - $2,560'}, {'date': '2025-10-05 04:26:40.647000', 'lowrent': '$1,750 - $2,240'}, {'date': '2025-10-06 16:55:07.693000', 'lowrent': '$1,735 - $2,240'}, {'date': '2025-10-13 00:39:45.300000', 'lowrent': '$1,730 - $2,240'}, {'date': '2025-10-16 15:56:13.111000', 'lowrent': '$1,720 - $2,260'}, {'date': '2025-10-24 05:22:19.810000', 'lowrent': '$1,720 - $2,310'}, {'date': '2025-10-30 05:34:00.088000', 'lowrent': '$1,705 - $2,095'}, {'date': '2025-11-14 07:39:19.391000', 'lowrent': '$1,645 - $2,205'}, {'date': '2025-11-25 10:45:51.561000', 'lowrent': '$1,720 - $2,000'}, {'date': '2025-11-28 17:47:49.746000', 'lowrent': '$1,590 - $1,985'}, {'date': '2025-12-09 05:46:23.809000', 'lowrent': '$1,635 - $1,885'}, {'date': '2025-12-13 08:40:49.659000', 'lowrent': '$1,630 - $1,995'}, {'date': '2025-12-18 21:02:15.054000', 'lowrent': '$1,780 - $2,160'}, {'date': '2025-12-22 04:11:47.124000', 'lowrent': '$1,760 - $2,265'}, {'date': '2025-12-28 20:22:13.708000', 'lowrent': '$1,710 - $2,210'}, {'date': '2026-01-05 07:15:21.389000', 'lowrent': '$1,770 - $2,165'}, {'date': '2026-01-20 09:08:23.027000', 'lowrent': '$1,735 - $2,195'}, {'date': '2026-01-27 13:42:51.065000', 'lowrent': '$1,740 - $2,080'}]
22F2
2 Bed/2.0 Bath
1,186 sf SqFt
[{'date': '2025-07-15 11:29:07.265000', 'lowrent': '$2,095 - $2,705'}, {'date': '2025-07-26 05:46:41', 'lowrent': '$1,960 - $2,725'}, {'date': '2025-07-31 05:04:38.717000', 'lowrent': '$1,945 - $2,725'}, {'date': '2025-08-08 15:13:29.325000', 'lowrent': '$1,930 - $2,710'}, {'date': '2025-08-15 05:56:15.243000', 'lowrent': '$2,230 - $2,680'}, {'date': '2025-08-17 04:48:10.810000', 'lowrent': '$1,915 - $2,675'}, {'date': '2025-08-20 00:20:25.386000', 'lowrent': '$1,920 - $2,620'}, {'date': '2025-09-01 23:44:45.717000', 'lowrent': '$1,945 - $2,455'}, {'date': '2025-09-11 15:44:14.901000', 'lowrent': '$1,940 - $2,455'}, {'date': '2025-09-15 02:42:27.781000', 'lowrent': '$1,810 - $2,260'}, {'date': '2025-09-17 18:47:02.962000', 'lowrent': '$1,790 - $2,260'}, {'date': '2025-09-20 16:30:50.769000', 'lowrent': '$1,800 - $2,260'}, {'date': '2025-09-26 23:59:36.820000', 'lowrent': '$1,775 - $2,505'}, {'date': '2025-09-28 22:54:00.698000', 'lowrent': '$1,765 - $2,505'}, {'date': '2025-10-05 04:26:40.685000', 'lowrent': '$1,740 - $2,225'}, {'date': '2025-10-06 16:55:07.731000', 'lowrent': '$1,725 - $2,225'}, {'date': '2025-10-13 00:39:45.335000', 'lowrent': '$1,720 - $2,205'}, {'date': '2025-10-24 05:22:19.850000', 'lowrent': '$1,730 - $2,205'}, {'date': '2025-10-30 05:34:00.129000', 'lowrent': '$1,735 - $2,205'}, {'date': '2025-11-14 07:39:19.741000', 'lowrent': '$1,720 - $2,205'}, {'date': '2025-11-25 10:45:51.605000', 'lowrent': '$1,555 - $1,950'}, {'date': '2025-11-28 17:47:49.788000', 'lowrent': '$1,555 - $1,930'}, {'date': '2025-12-09 05:46:23.907000', 'lowrent': '$1,755 - $1,965'}, {'date': '2025-12-13 08:40:49.701000', 'lowrent': '$1,775 - $2,085'}, {'date': '2025-12-18 21:02:15.102000', 'lowrent': '$1,895 - $2,230'}, {'date': '2025-12-22 04:11:47.162000', 'lowrent': '$1,865 - $2,345'}, {'date': '2025-12-28 20:22:13.751000', 'lowrent': '$1,860 - $2,295'}, {'date': '2026-01-05 07:15:21.432000', 'lowrent': '$1,850 - $2,255'}, {'date': '2026-01-20 09:08:24.030000', 'lowrent': '$1,865 - $2,280'}, {'date': '2026-01-27 13:42:50.941000', 'lowrent': '$1,845 - $2,125'}]
22F3
2 Bed/2.0 Bath
1,237 sf SqFt
[{'date': '2025-07-15 11:29:07.366000', 'lowrent': '$2,120 - $2,760'}, {'date': '2025-07-26 05:46:40.534000', 'lowrent': '$1,920 - $2,850'}, {'date': '2025-07-31 05:04:38.806000', 'lowrent': '$1,970 - $2,850'}, {'date': '2025-08-08 15:13:29.485000', 'lowrent': '$1,955 - $2,835'}, {'date': '2025-08-15 05:56:15.621000', 'lowrent': '$2,255 - $2,805'}, {'date': '2025-08-17 04:48:10.920000', 'lowrent': '$1,935 - $2,800'}, {'date': '2025-08-20 00:20:25.494000', 'lowrent': '$1,940 - $2,715'}, {'date': '2025-09-01 23:44:45.845000', 'lowrent': '$1,965 - $2,545'}, {'date': '2025-09-11 15:44:14.989000', 'lowrent': '$1,960 - $2,440'}, {'date': '2025-09-15 02:42:28.578000', 'lowrent': '$1,830 - $2,245'}, {'date': '2025-09-17 18:47:03.005000', 'lowrent': '$1,810 - $2,350'}, {'date': '2025-09-20 16:30:50.805000', 'lowrent': '$1,820 - $2,245'}, {'date': '2025-09-26 23:59:36.868000', 'lowrent': '$1,795 - $2,595'}, {'date': '2025-09-28 22:54:00.734000', 'lowrent': '$1,785 - $2,595'}, {'date': '2025-10-05 04:26:40.726000', 'lowrent': '$1,760 - $2,180'}, {'date': '2025-10-06 16:55:07.772000', 'lowrent': '$1,745 - $2,180'}, {'date': '2025-10-13 00:39:45.371000', 'lowrent': '$1,740 - $2,075'}, {'date': '2025-10-24 05:22:19.894000', 'lowrent': '$1,750 - $2,190'}, {'date': '2025-11-14 07:39:20.095000', 'lowrent': '$1,740 - $1,975'}, {'date': '2025-11-25 10:45:51.646000', 'lowrent': '$1,740 - $1,950'}, {'date': '2025-11-28 17:47:49.830000', 'lowrent': '$1,740 - $1,855'}, {'date': '2025-12-09 05:46:24.119000', 'lowrent': '$1,740 - $1,950'}, {'date': '2025-12-13 08:40:49.740000', 'lowrent': '$1,765 - $2,070'}, {'date': '2025-12-18 21:02:15.148000', 'lowrent': '$1,880 - $2,215'}, {'date': '2025-12-22 04:11:47.203000', 'lowrent': '$1,850 - $2,330'}, {'date': '2025-12-28 20:22:13.796000', 'lowrent': '$1,845 - $2,280'}, {'date': '2026-01-20 09:08:26.049000', 'lowrent': '$1,900 - $2,220'}, {'date': '2026-01-27 13:42:50.983000', 'lowrent': '$1,815 - $2,065'}]
22F4
2 Bed/2.0 Bath
1,299 sf SqFt
[{'date': '2025-07-15 11:29:07.728000', 'lowrent': '$2,720 - $2,900'}, {'date': '2025-07-26 05:46:41.093000', 'lowrent': '$2,645 - $3,015'}, {'date': '2025-07-31 05:04:39.358000', 'lowrent': '$2,630 - $3,315'}, {'date': '2025-08-08 15:13:30.790000', 'lowrent': '$2,595 - $2,905'}, {'date': '2025-08-15 05:56:15.727000', 'lowrent': '$2,735 - $3,015'}, {'date': '2025-08-17 04:48:11.527000', 'lowrent': '$2,570 - $2,875'}]
22F5
2 Bed/2.0 Bath
1,724 sf SqFt
&cropxunits=300&cropyunits=250&width=480&quality=90)
&cropxunits=300&cropyunits=250&width=480&quality=90)
&cropxunits=300&cropyunits=250&width=480&quality=90)
&cropxunits=300&cropyunits=250&width=480&quality=90)
&cropxunits=300&cropyunits=250&width=480&quality=90)
&cropxunits=300&cropyunits=250&width=480&quality=90)
&cropxunits=300&cropyunits=250&width=480&quality=90)
&cropxunits=300&cropyunits=250&width=480&quality=90)
&cropxunits=300&cropyunits=250&width=480&quality=90)
&cropxunits=300&cropyunits=250&width=480&quality=90)
&cropxunits=300&cropyunits=250&width=480&quality=90)
&cropxunits=300&cropyunits=250&width=480&quality=90)
&cropxunits=300&cropyunits=250&width=480&quality=90)

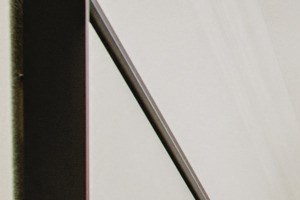&cropxunits=300&cropyunits=200&width=480&quality=90)

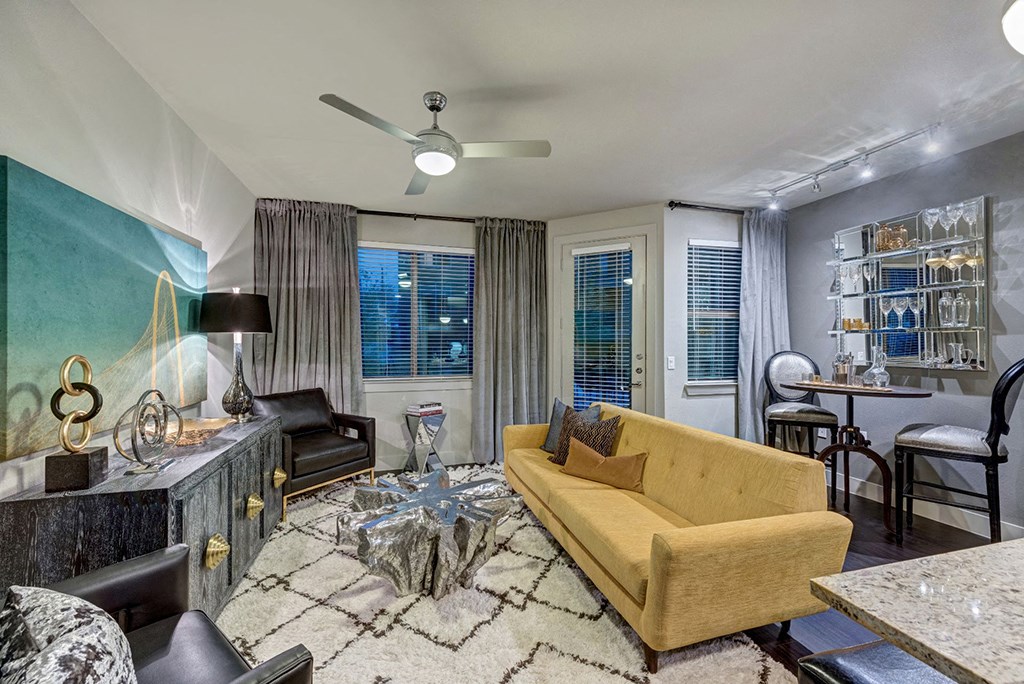

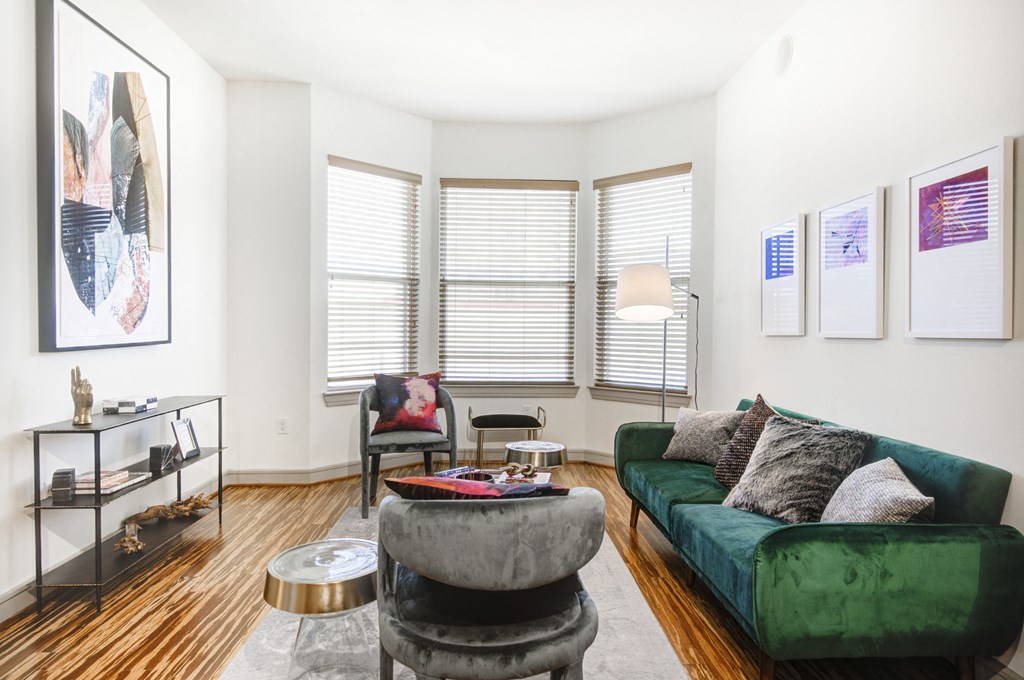
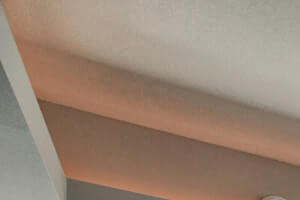&cropxunits=300&cropyunits=200&width=480&quality=90)


&cropxunits=300&cropyunits=200&width=1024&quality=90)





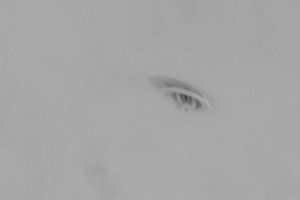&cropxunits=300&cropyunits=200&width=480&quality=90)
.jpg?width=1024&quality=90)
