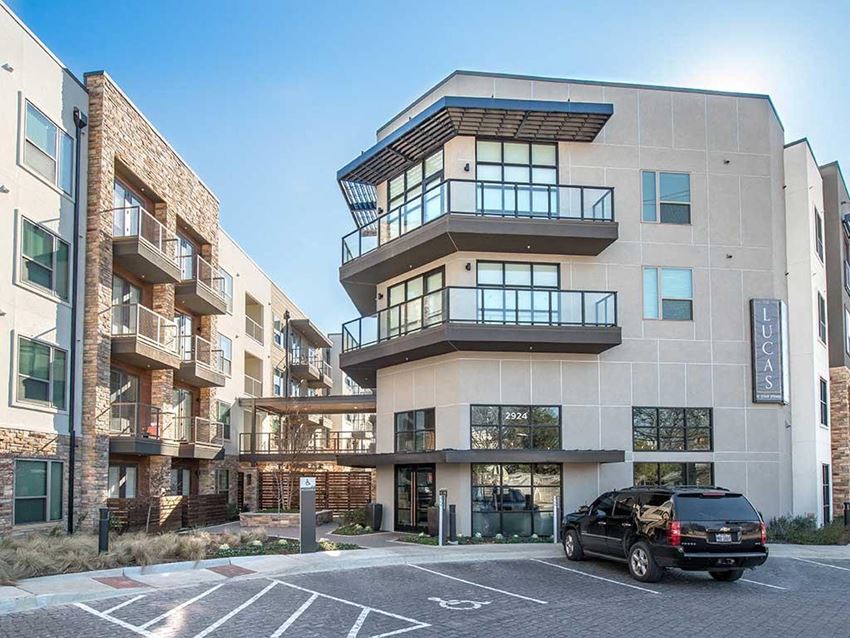HAVEN AT LAKE HIGHLANDS
7077 Watercrest Parkway, Dallas, TX 71118
Key Features
Eco Friendly / Green Living Features:
Energy Star Appliances
Recycling
Green Community
LEED Certified
This property has an EcoScoreTM of 4.5 based on it's sustainable and green living features below.
Building Type: Apartment
Last Updated: July 15, 2023, 4:26 a.m.
Telephone: (469) 457-4456
All Amenities
- Property
- Extra Storage
- Storage, large closets, kitchen pantry, and entry closet
- Business Center
- Controlled Access/Gated
- Clubhouse
- BBQ/Picnic Area
- On-Site Maintenance
- Elevator
- Clubhouse with Wi-Fi, coffee bar, billiards, and TV lounge
- Modern conference room with digital capabilities
- Professional business center with PC & Mac computers
- Storage units available
- Controlled access building and garage
- On-Site Management
- Unit
- Carpeting
- Air Conditioner
- Washer & Dryer
- Patio/Balcony
- Ceiling Fan
- Connections for full-size washer and dryer
- W/D Hookup
- Kitchen
- Dishwasher
- Refrigerator
- Microwave
- Stainless steel appliances with side-by-side refrigerators
- Disposal
- Health & Wellness
- Pool
- Bike Racks
- Free Weights
- Resort-style pool with wet deck
- Fitness Center
- Technology
- Cable Ready
- Clubhouse with Wi-Fi, coffee bar, billiards, and TV lounge
- Green
- Energy Star appliances
- Energy-efficient a/c systems and oversized low-e windows
- Recycling
- Green Building
- Resident recycling and green living education program
- LEED-H Certified
- Pets
- Pet Bar
- Outdoor Amenities
- BBQ/Picnic Area
- Parking
- Off Street Parking
- Garage
- Covered outdoor TV and social lounge
- Controlled access building and garage
Other Amenities
- View |
- Efficient Appliances |
- 9 to 11-foot ceilings |
- Wood-style plank or concrete floors |
- Espresso cabinetry & granite counters with under mount sinks |
- Gourmet prep islands* |
- Contemporary lighting fixtures |
- Oval soaking tubs* |
- Programmable thermostats |
- Large Closets |
- *In select home |
- Laundry Facilities |
- Courtyard |
- Coffee Bar |
- Spanish Speaking Staff |
- Guest Room |
- Fruit & Juice Bar |
- Courtyard grilling station |
- Valet trash service |
- Pet-friendly Park and Amphitheater across the street |
- Convenience of Town Center living |
- Water-conserving landscape and irrigation system |
- Walk to the Lake Highlands DART station |
- Cereal Bar |
- Short Term Lease |
- Package Receiving |
- Snack Bar |
Available Units
| Floorplan | Beds/Baths | Rent | Track |
|---|---|---|---|
| A1 |
1 Bed/1.0 Bath 667 sf |
$1,483 - $2,146 |
|
| A10 |
1 Bed/1.0 Bath 0 sf |
$1,955 - $2,808 |
|
| A2 |
1 Bed/1.0 Bath 758 sf |
Call for details |
|
| A3 |
1 Bed/1.0 Bath 758 sf |
$1,614 - $2,297 |
|
| A4 |
1 Bed/1.0 Bath 788 sf |
$1,619 - $2,308 |
|
| A5 |
1 Bed/1.0 Bath 898 sf |
$1,707 - $2,398 |
|
| A6 |
1 Bed/1.0 Bath 988 sf |
Call for details |
|
| A7 |
1 Bed/1.0 Bath 1 sf |
Call for details |
|
| A8 |
1 Bed/1.0 Bath 0 sf |
$1,679 - $2,407 |
|
| A9 |
1 Bed/1.0 Bath 0 sf |
$2,011 - $2,798 |
|
| B1 |
2 Bed/1.0 Bath 766 sf |
Ask for Pricing |
|
| B2 |
2 Bed/2.0 Bath 970 sf |
$2,093 - $2,973 |
|
| B3 |
2 Bed/2.0 Bath 1 sf |
$2,093 - $2,973 |
|
| B4 |
2 Bed/2.0 Bath 1 sf |
Ask for Pricing |
|
| B5 |
2 Bed/2.5 Bath 1 sf |
Ask for Pricing |
|
| B6 |
2 Bed/2.0 Bath 1 sf |
Call for details |
|
| B8 |
2 Bed/2.0 Bath 0 sf |
Ask for Pricing |
|
| C1 |
3 Bed/2.0 Bath 1 sf |
Ask for Pricing |
|
| Studio |
0 Bed/1.0 Bath 518 sf |
Ask for Pricing |
Floorplan Charts
A1
1 Bed/1.0 Bath
667 sf SqFt
A10
1 Bed/1.0 Bath
0 sf SqFt
A2
1 Bed/1.0 Bath
758 sf SqFt
A3
1 Bed/1.0 Bath
758 sf SqFt
A4
1 Bed/1.0 Bath
788 sf SqFt
A5
1 Bed/1.0 Bath
898 sf SqFt
A6
1 Bed/1.0 Bath
988 sf SqFt
A7
1 Bed/1.0 Bath
1 sf SqFt
A8
1 Bed/1.0 Bath
0 sf SqFt
A9
1 Bed/1.0 Bath
0 sf SqFt
B1
2 Bed/1.0 Bath
766 sf SqFt
B2
2 Bed/2.0 Bath
970 sf SqFt
B3
2 Bed/2.0 Bath
1 sf SqFt
B4
2 Bed/2.0 Bath
1 sf SqFt
B5
2 Bed/2.5 Bath
1 sf SqFt
B6
2 Bed/2.0 Bath
1 sf SqFt
B8
2 Bed/2.0 Bath
0 sf SqFt
C1
3 Bed/2.0 Bath
1 sf SqFt
Studio
0 Bed/1.0 Bath
518 sf SqFt
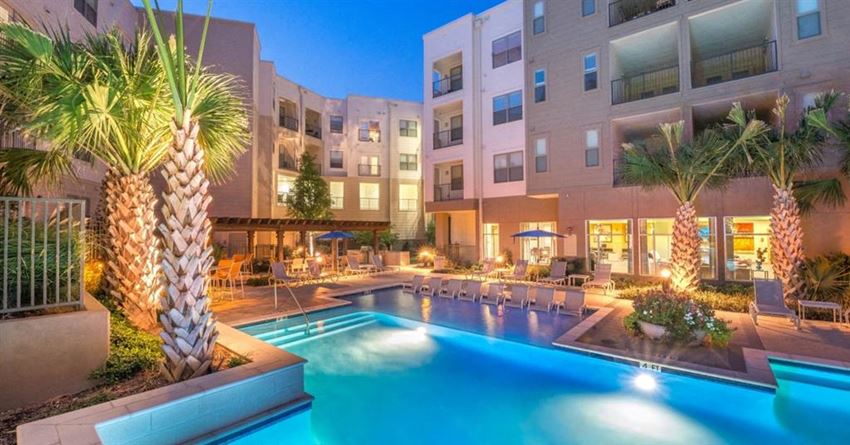



























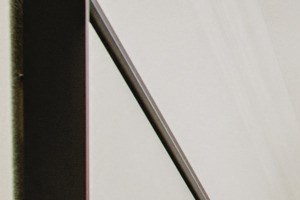&cropxunits=300&cropyunits=200&width=480&quality=90)

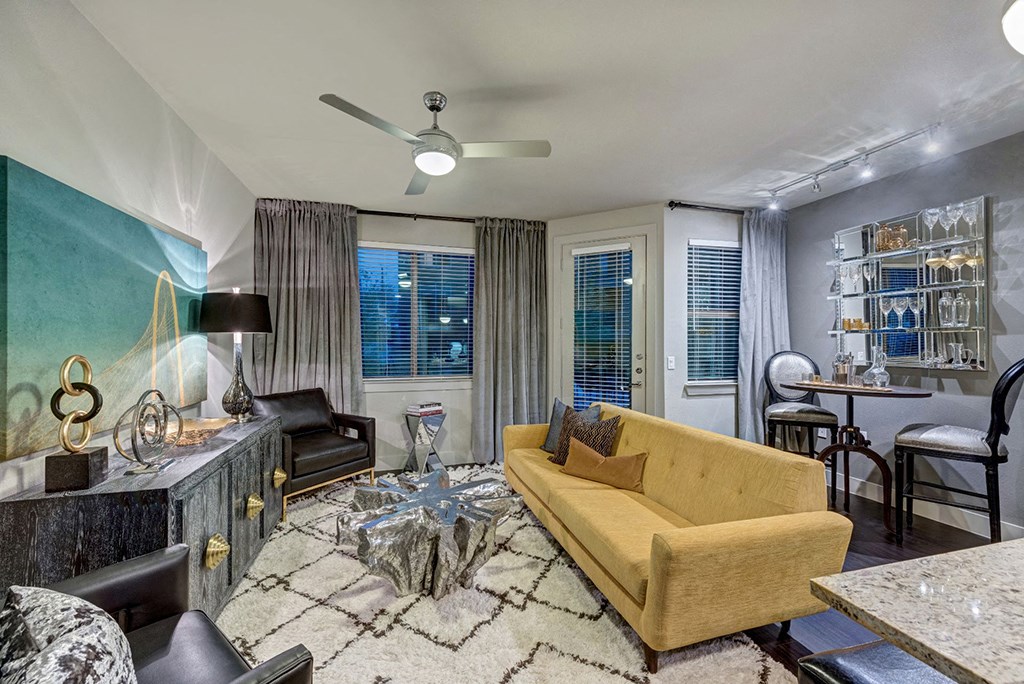

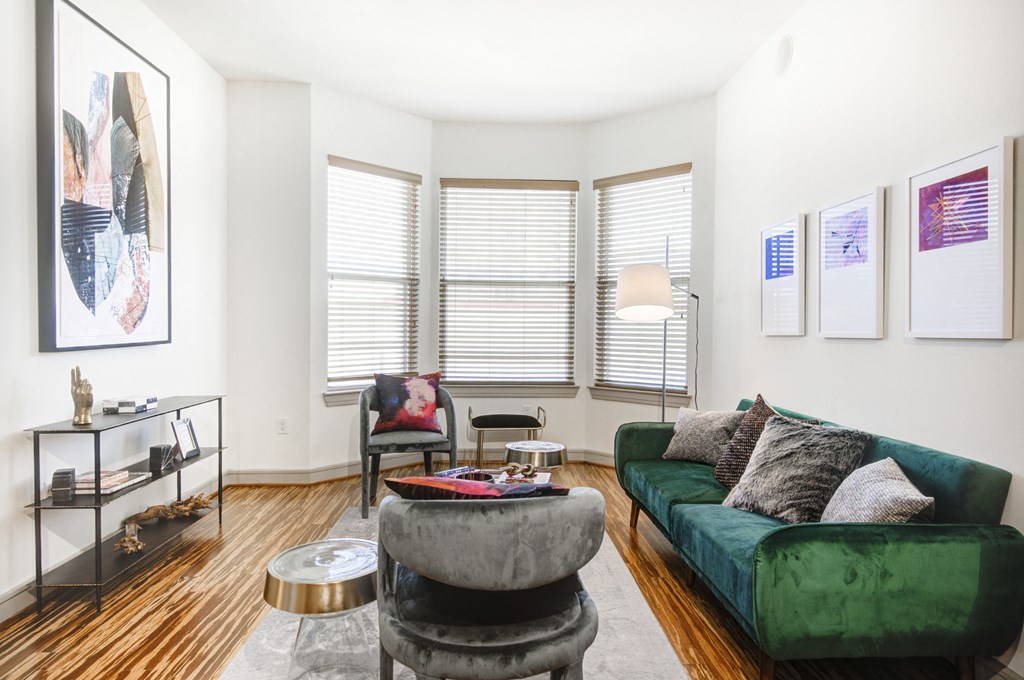
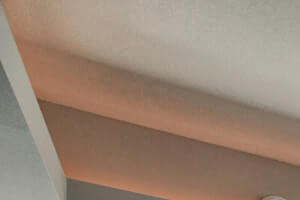&cropxunits=300&cropyunits=200&width=480&quality=90)
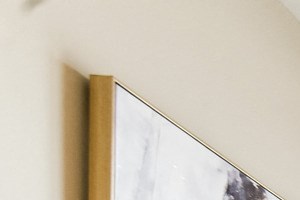&cropxunits=300&cropyunits=200&width=1024&quality=90)

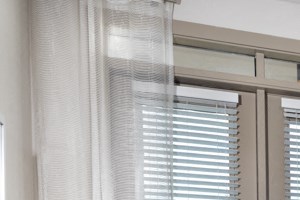&cropxunits=300&cropyunits=200&width=1024&quality=90)




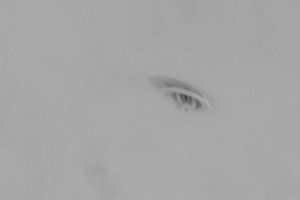&cropxunits=300&cropyunits=200&width=1024&quality=90)

.jpg?width=1024&quality=90)
