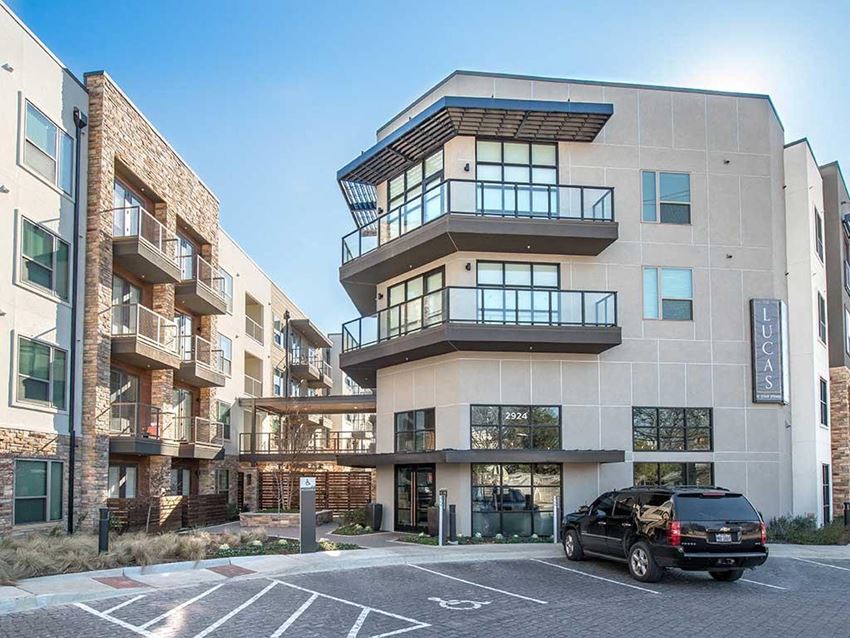Echo Apartments
3083 Herschel Avenue, Dallas, TX 75219
Echo Apartments, a top rated community in Dallas, TX is ready to help you reach new heights. Our upscale apartment community offers stunning 1 and 2-bedroom apartments with professional resident services and an exclusive package of amenities designed with lifestyle in mind. We even offer EV charging for our residents! Explore the possibilities with a unique array of spacious floor plans featuring two distinct interior concepts featuring high ceilings, efficient appliances, walk-in closets, and washer/dryer. Our ideal location also places you in the vibrant, walkable neighborhood of Oak Lawn, within minutes of Uptown, Highland Park, and Southwestern Medical District. Call us today to take a look around! View more Request your own private tour
Key Features
Eco Friendly / Green Living Features:
Energy Star Appliances
EV Car Chargers
This property has an EcoScoreTM of 2 based on it's sustainable and green living features below.
Building Type: Apartment
Total Units: 200
Last Updated: July 10, 2025, 3:55 a.m.
All Amenities
- Property
- Controlled Access/Gated
- Multi-Level Resident Clubhouse with Free WiFi
- Cyber Café , Conference Room, and Creative Studio
- Elevator Access
- Non- Smoking Community
- Unit
- Concrete, Bamboo, or Vinyl Flooring
- Carpeting in Bedrooms*
- Ceiling Fans in Living Room and Each Bedroom
- Stackable Washer/Dryer
- Juliet Balcony, Private Patio or Balcony*
- Kitchen
- Open Concept Kitchens with Island or Breakfast Bar
- Granite or Quartz Countertops*
- Full Kitchen including Dishwasher, Garbage Disposal, and Built-in Microwave
- Stainless Steel Appliances*
- Health & Wellness
- Resort-Style Swimming Pool
- State-of-the-Art Fitness Center
- Technology
- Multi-Level Resident Clubhouse with Free WiFi
- High Speed Gigabit Internet and TV (Fiber to Unit)
- Green
- Resident Car Charging Stations
- EV Charging Stations
- Pets
- Off-Leash Dog Park
- Dog Washing Station
- Outdoor Amenities
- Outdoor Kitchen and BBQ Area
- Parking
- Two-Story Underground Parking
Other Amenities
- Nine-Foot Ceilings |
- GE EnergyStar™ Appliances in Black or Stainless Steel |
- Modern Euro-Style Cabinetry |
- Designer Tile Backsplash |
- Walk-in Closets |
- Soaking Tub |
- Floating Bathroom Vanities |
- Dual-Sink Vanity* |
- Step-In Shower* |
- Two-Inch Privacy Blinds |
- Sundeck with Shaded Lounge Seating |
- Game Room with Billiards |
- Secure Package Receiving with Luxer One |
- Terrace Level Sky Lounge |
- Valet Trash Pickup |
- Flexible Lease Terms Available |
- Online Payments and Services |
- Walkable to Shopping, Dining, Nightlife, and Public Parks |
- Immediate Access to DART on Cedar Springs Road |
Available Units
| Floorplan | Beds/Baths | Rent | Track |
|---|---|---|---|
| A1 |
1 Bed/1.0 Bath 650 sf |
Ask for Pricing Available Now |
|
| A10 Loft |
1 Bed/1.5 Bath 800 sf |
$1,587 - $1,839 Available Now |
|
| A2 |
1 Bed/1.0 Bath 675 sf |
$1,379 - $1,544 Available Now |
|
| A3 |
1 Bed/1.0 Bath 675 sf |
$1,322 - $1,559 Available Now |
|
| A4 |
1 Bed/1.0 Bath 750 sf |
$1,381 - $1,580 Available Now |
|
| A5 |
1 Bed/1.0 Bath 795 sf |
$1,452 - $1,688 Available Now |
|
| A6 |
1 Bed/1.0 Bath 845 sf |
Ask for Pricing Available Now |
|
| A7 |
1 Bed/1.0 Bath 841 sf |
Ask for Pricing Available Now |
|
| A8 |
1 Bed/1.0 Bath 845 sf |
Ask for Pricing Available Now |
|
| A9 |
1 Bed/1.0 Bath 900 sf |
Ask for Pricing Available Now |
|
| B1 |
2 Bed/2.0 Bath 1,125 sf |
Ask for Pricing Available Now |
|
| B10 |
2 Bed/2.0 Bath 1,310 sf |
Ask for Pricing Available Now |
|
| B11 |
2 Bed/2.0 Bath 1,455 sf |
Ask for Pricing Available Now |
|
| B12 Loft |
2 Bed/2.0 Bath 1,150 sf |
Ask for Pricing Available Now |
|
| B13 Loft |
2 Bed/2.0 Bath 1,170 sf |
Ask for Pricing Available Now |
|
| B14 Loft |
2 Bed/2.0 Bath 1,350 sf |
Ask for Pricing Available Now |
|
| B2 |
2 Bed/2.0 Bath 1,105 sf |
$1,957 - $2,622 Available Now |
|
| B3 |
2 Bed/2.0 Bath 1,205 sf |
Ask for Pricing Available Now |
|
| B4 |
2 Bed/2.0 Bath 1,200 sf |
Ask for Pricing Available Now |
|
| B5 |
2 Bed/2.0 Bath 1,220 sf |
Ask for Pricing Available Now |
|
| B6 |
2 Bed/2.0 Bath 1,260 sf |
Ask for Pricing Available Now |
|
| B7 |
2 Bed/2.0 Bath 1,205 sf |
$2,057 - $2,262 Available Now |
|
| B8 |
2 Bed/2.0 Bath 1,180 sf |
$2,038 - $2,528 Available Now |
|
| B9 |
2 Bed/2.0 Bath 1,230 sf |
Ask for Pricing Available Now |
|
| B9 Loft |
2 Bed/2.0 Bath 1,230 sf |
Ask for Pricing Available Now |
Floorplan Charts
A1
1 Bed/1.0 Bath
650 sf SqFt
A10 Loft
1 Bed/1.5 Bath
800 sf SqFt
A2
1 Bed/1.0 Bath
675 sf SqFt
A3
1 Bed/1.0 Bath
675 sf SqFt
A4
1 Bed/1.0 Bath
750 sf SqFt
A5
1 Bed/1.0 Bath
795 sf SqFt
A6
1 Bed/1.0 Bath
845 sf SqFt
A7
1 Bed/1.0 Bath
841 sf SqFt
A8
1 Bed/1.0 Bath
845 sf SqFt
A9
1 Bed/1.0 Bath
900 sf SqFt
B1
2 Bed/2.0 Bath
1,125 sf SqFt
B10
2 Bed/2.0 Bath
1,310 sf SqFt
B11
2 Bed/2.0 Bath
1,455 sf SqFt
B12 Loft
2 Bed/2.0 Bath
1,150 sf SqFt
B13 Loft
2 Bed/2.0 Bath
1,170 sf SqFt
B14 Loft
2 Bed/2.0 Bath
1,350 sf SqFt
B2
2 Bed/2.0 Bath
1,105 sf SqFt
B3
2 Bed/2.0 Bath
1,205 sf SqFt
B4
2 Bed/2.0 Bath
1,200 sf SqFt
B5
2 Bed/2.0 Bath
1,220 sf SqFt
B6
2 Bed/2.0 Bath
1,260 sf SqFt
B7
2 Bed/2.0 Bath
1,205 sf SqFt
B8
2 Bed/2.0 Bath
1,180 sf SqFt
B9
2 Bed/2.0 Bath
1,230 sf SqFt
B9 Loft
2 Bed/2.0 Bath
1,230 sf SqFt
&cropxunits=300&cropyunits=200&width=480&quality=90)
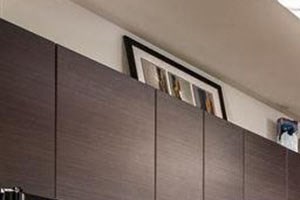&cropxunits=300&cropyunits=200&width=480&quality=90)
&cropxunits=300&cropyunits=200&width=480&quality=90)
&cropxunits=300&cropyunits=200&width=480&quality=90)
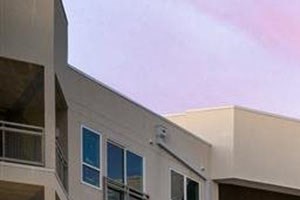&cropxunits=300&cropyunits=200&width=480&quality=90)
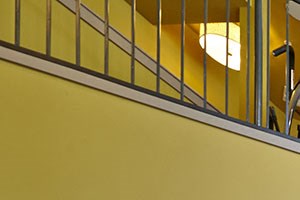&cropxunits=300&cropyunits=200&width=480&quality=90)
&cropxunits=300&cropyunits=200&width=480&quality=90)
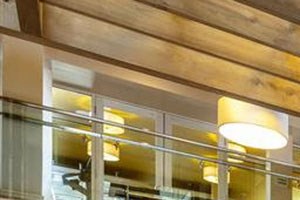&cropxunits=300&cropyunits=200&width=480&quality=90)
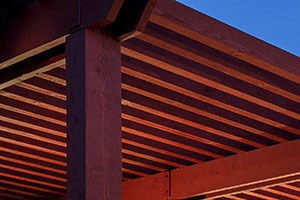&cropxunits=300&cropyunits=200&width=480&quality=90)
&cropxunits=300&cropyunits=200&width=480&quality=90)
&cropxunits=300&cropyunits=200&width=480&quality=90)
&cropxunits=300&cropyunits=200&width=480&quality=90)
&cropxunits=300&cropyunits=200&width=480&quality=90)
&cropxunits=300&cropyunits=200&width=480&quality=90)
&cropxunits=300&cropyunits=200&width=480&quality=90)
&cropxunits=300&cropyunits=200&width=480&quality=90)
&cropxunits=300&cropyunits=200&width=480&quality=90)
&cropxunits=300&cropyunits=200&width=480&quality=90)
&cropxunits=300&cropyunits=200&width=480&quality=90)
&cropxunits=300&cropyunits=200&width=480&quality=90)
&cropxunits=300&cropyunits=200&width=480&quality=90)
&cropxunits=300&cropyunits=200&width=480&quality=90)
&cropxunits=300&cropyunits=200&width=480&quality=90)
&cropxunits=300&cropyunits=200&width=480&quality=90)
&cropxunits=300&cropyunits=200&width=480&quality=90)
&cropxunits=300&cropyunits=200&width=480&quality=90)
&cropxunits=300&cropyunits=200&width=480&quality=90)
&cropxunits=300&cropyunits=200&width=480&quality=90)
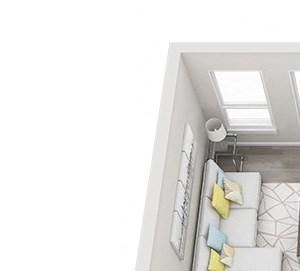&cropxunits=300&cropyunits=271&width=480&quality=90)
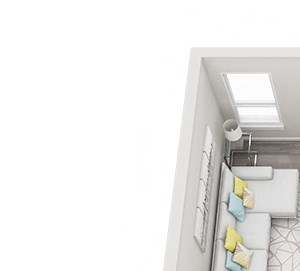&cropxunits=300&cropyunits=271&width=480&quality=90)
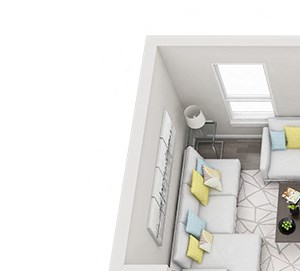&cropxunits=300&cropyunits=271&width=480&quality=90)
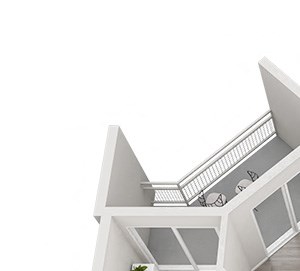&cropxunits=300&cropyunits=271&width=480&quality=90)
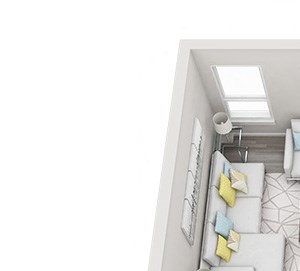&cropxunits=300&cropyunits=271&width=480&quality=90)
&cropxunits=300&cropyunits=271&width=480&quality=90)
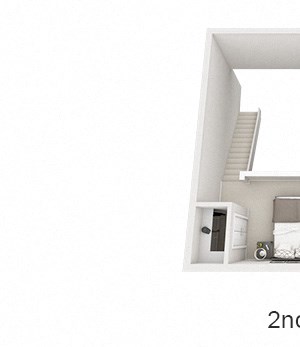&cropxunits=300&cropyunits=347&width=480&quality=90)
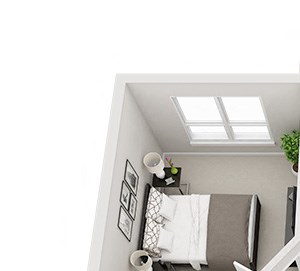&cropxunits=300&cropyunits=271&width=480&quality=90)
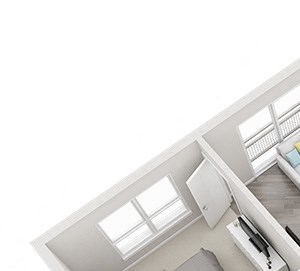&cropxunits=300&cropyunits=271&width=480&quality=90)
&cropxunits=300&cropyunits=271&width=480&quality=90)
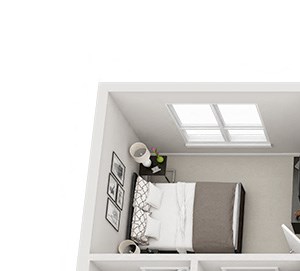&cropxunits=300&cropyunits=271&width=480&quality=90)
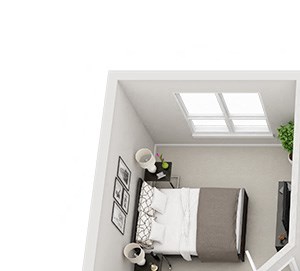&cropxunits=300&cropyunits=271&width=480&quality=90)
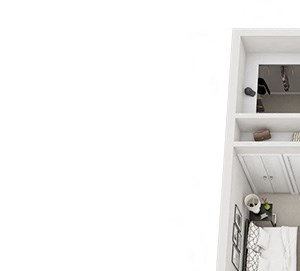&cropxunits=300&cropyunits=271&width=480&quality=90)
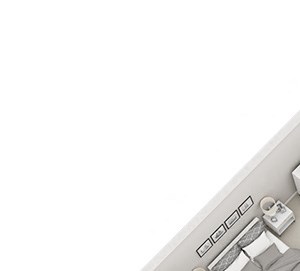&cropxunits=300&cropyunits=271&width=480&quality=90)
&cropxunits=300&cropyunits=271&width=480&quality=90)
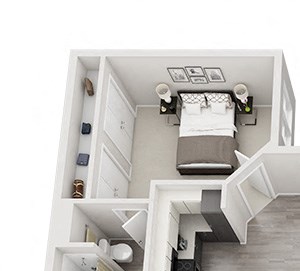&cropxunits=300&cropyunits=271&width=480&quality=90)
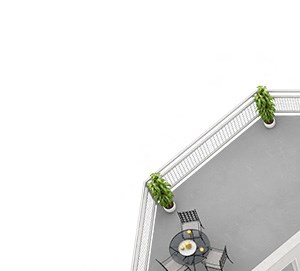&cropxunits=300&cropyunits=271&width=480&quality=90)
&cropxunits=300&cropyunits=271&width=480&quality=90)
&cropxunits=300&cropyunits=347&width=480&quality=90)
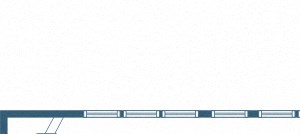&cropxunits=300&cropyunits=134&width=480&quality=90)
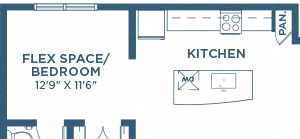&cropxunits=300&cropyunits=139&width=480&quality=90)
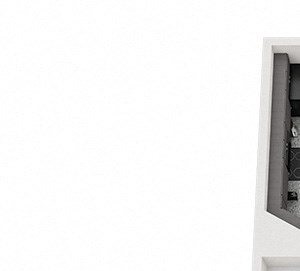&cropxunits=300&cropyunits=271&width=480&quality=90)
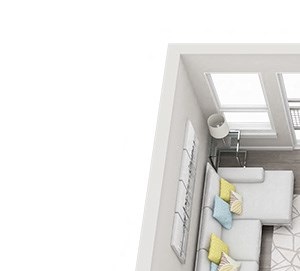&cropxunits=300&cropyunits=271&width=480&quality=90)
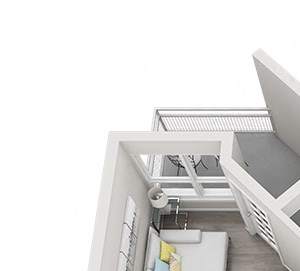&cropxunits=300&cropyunits=271&width=480&quality=90)

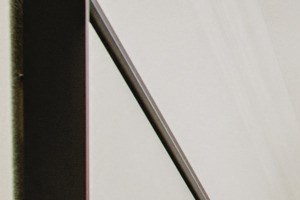&cropxunits=300&cropyunits=200&width=480&quality=90)

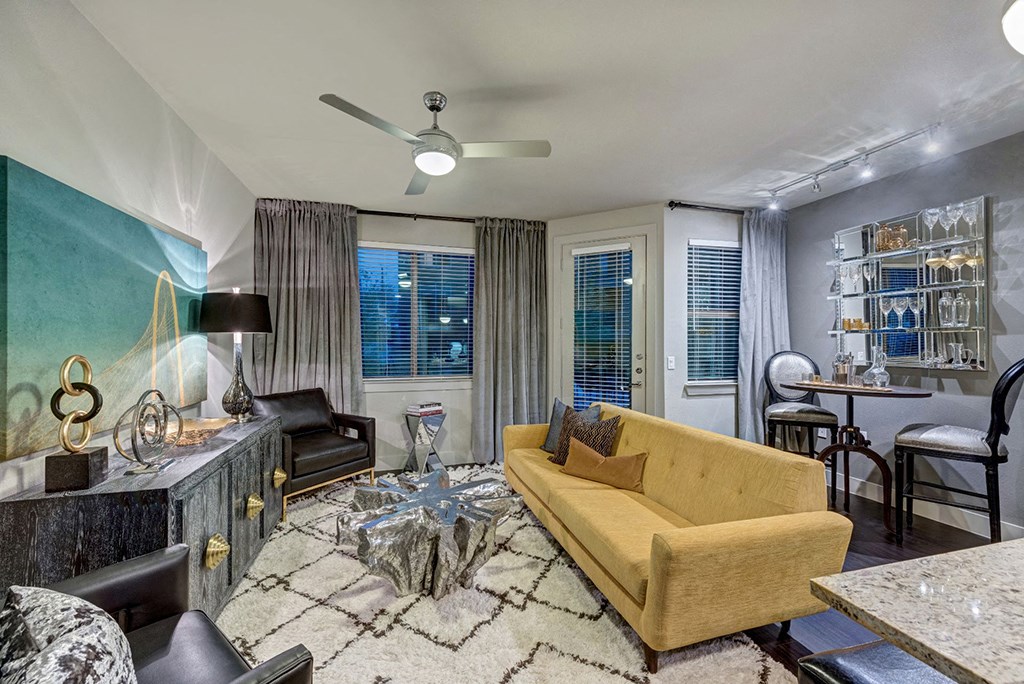

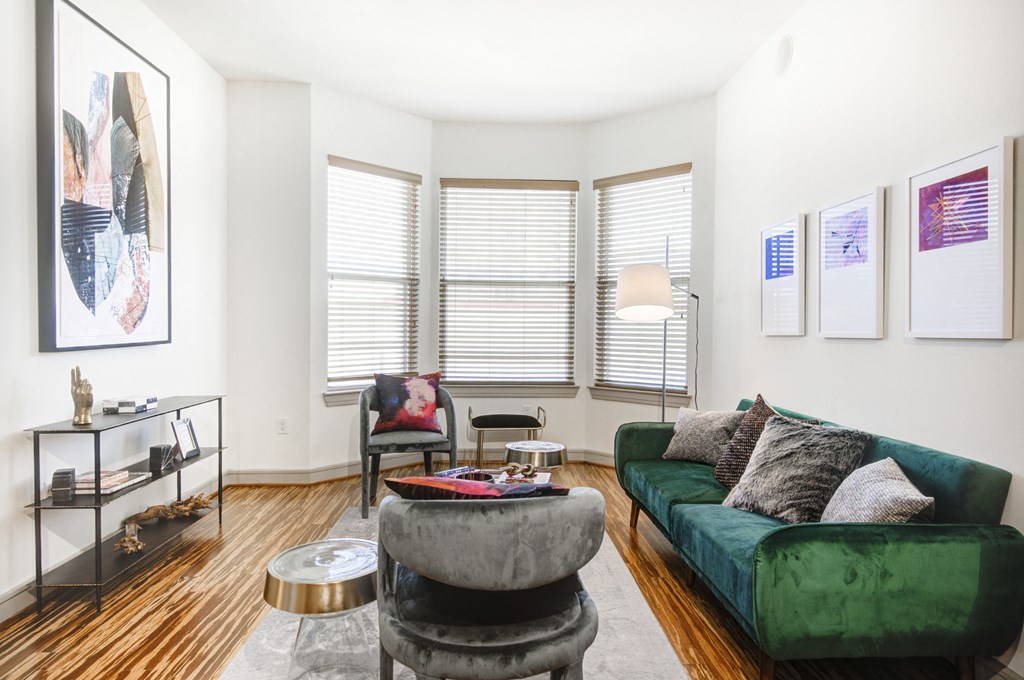
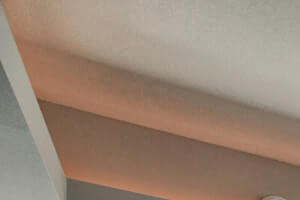&cropxunits=300&cropyunits=200&width=480&quality=90)
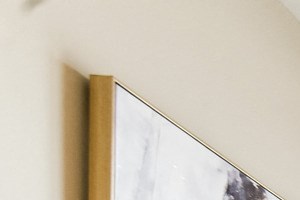&cropxunits=300&cropyunits=200&width=1024&quality=90)

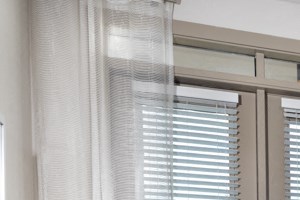&cropxunits=300&cropyunits=200&width=1024&quality=90)




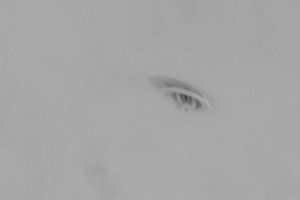&cropxunits=300&cropyunits=200&width=1024&quality=90)

.jpg?width=1024&quality=90)
