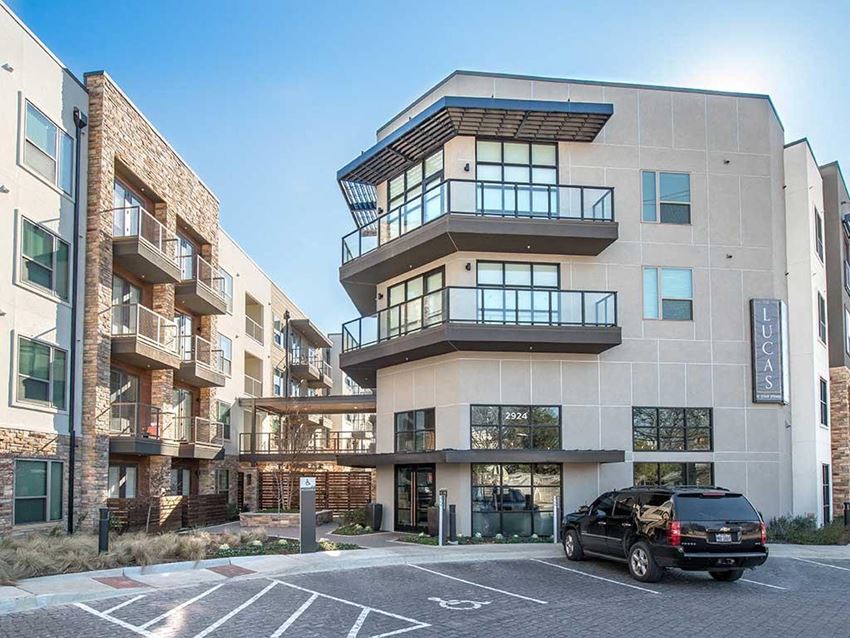Bel Air On Maple
5219 Maple Avenue, Dallas, TX 75235
Located in the highly desirable Oak Lawn area of Dallas, TX, this community is perfectly positioned to offer the best in comfort, convenience and leisure. Enjoy all the benefits of the surrounding neighborhood including incredible nearby shopping, dining, entertainment and outdoor adventure. Here you will discover a new standard of apartment living through our thoughtfully designed amenities. A few of our impressive features include a refreshing, iridescent pool, contemporary fitness center, private access electronic gate system and friendly, professional staff! View more Request your own private tour
Key Features
Eco Friendly / Green Living Features:
Currently there are no featured eco-amenities or green living/sustainability features at this property.
Building Type: Apartment
Total Units: 122
Last Updated: June 29, 2025, 5:36 a.m.
All Amenities
- Property
- Extra Storage
- BBQ/Picnic Area
- Elevator
- Controlled Access/Gated
- On-Site Maintenance
- On-Site Management
- Neighborhood
- Public Transportation
- Unit
- Window Coverings
- Washer/Dryer
- Patio/Balcony
- Carpeting
- Ceiling Fan
- Air Conditioner
- French Doors to Personal Balconies*
- Kitchen
- Microwave
- Refrigerator
- Efficient Stainless Steel Appliances
- Disposal
- Dishwasher
- Granite Countertops
- Health & Wellness
- Free Weights
- Pool
- Fitness Center
- Technology
- Cable Ready
- High Speed Internet
- Pets
- Dog Park
- Outdoor Amenities
- BBQ/Picnic Area
- Parking
- Garage
- Covered Parking
- Carport
Other Amenities
- Wheelchair Access |
- Large Closets |
- Hardwood Floors |
- Electronic Thermostat |
- 9 Ft Ceilings |
- Mini Blinds |
- Pantry |
- Track and Pendant Lighting in Kitchen and Dining |
- Views Available |
- Walk-in Closets |
- Laundry Facilities |
- Spanish Speaking Staff |
- Package Receiving |
Available Units
| Floorplan | Beds/Baths | Rent | Track |
|---|---|---|---|
| A1 |
1 Bed/1.0 Bath 748 sf |
$1,565 Available Now |
|
| A1A |
1 Bed/1.0 Bath 748 sf |
$1,099 - $1,650 Available Now |
|
| A1B |
1 Bed/1.0 Bath 749 sf |
$1,099 - $1,640 Available Now |
|
| A1C |
1 Bed/1.0 Bath 776 sf |
$1,595 Available Now |
|
| A1D |
1 Bed/1.0 Bath 808 sf |
Ask for Pricing Available Now |
|
| A2 |
1 Bed/1.0 Bath 756 sf |
$1,570 - $1,670 Available Now |
|
| A2A |
1 Bed/1.0 Bath 756 sf |
$1,099 - $1,610 Available Now |
|
| A2B |
1 Bed/1.0 Bath 816 sf |
Ask for Pricing Available Now |
|
| A2C |
1 Bed/1.0 Bath 823 sf |
$1,740 Available Now |
|
| A2D |
1 Bed/1.0 Bath 833 sf |
$1,199 - $1,670 Available Now |
|
| B1 |
1 Bed/1.0 Bath 865 sf |
$1,710 Available Now |
|
| B1A |
1 Bed/1.0 Bath 885 sf |
Ask for Pricing Available Now |
|
| B2 |
2 Bed/1.0 Bath 865 sf |
$1,499 Available Now |
|
| B2A |
2 Bed/1.0 Bath 885 sf |
Ask for Pricing Available Now |
|
| B3 |
2 Bed/1.0 Bath 993 sf |
$1,825 Available Now |
|
| B4 |
2 Bed/2.0 Bath 1,062 sf |
$1,499 - $1,855 Available Now |
|
| B5 |
2 Bed/2.0 Bath 1,108 sf |
$1,499 - $1,970 Available Now |
|
| B5A |
2 Bed/1.0 Bath 1,108 sf |
Ask for Pricing Available Now |
|
| E1 |
1 Bed/1.0 Bath 673 sf |
Ask for Pricing Available Now |
|
| E1A |
1 Bed/1.0 Bath 704 sf |
$1,099 - $1,490 Available Now |
|
| E2 |
1 Bed/0.1 Bath 692 sf |
$1,455 Available Now |
|
| E2A |
1 Bed/1.0 Bath 723 sf |
$1,485 - $1,510 Available Now |
Floorplan Charts
A1
1 Bed/1.0 Bath
748 sf SqFt
A1A
1 Bed/1.0 Bath
748 sf SqFt
A1B
1 Bed/1.0 Bath
749 sf SqFt
A1C
1 Bed/1.0 Bath
776 sf SqFt
A1D
1 Bed/1.0 Bath
808 sf SqFt
A2
1 Bed/1.0 Bath
756 sf SqFt
A2A
1 Bed/1.0 Bath
756 sf SqFt
A2B
1 Bed/1.0 Bath
816 sf SqFt
A2C
1 Bed/1.0 Bath
823 sf SqFt
A2D
1 Bed/1.0 Bath
833 sf SqFt
B1
1 Bed/1.0 Bath
865 sf SqFt
B1A
1 Bed/1.0 Bath
885 sf SqFt
B2
2 Bed/1.0 Bath
865 sf SqFt
B2A
2 Bed/1.0 Bath
885 sf SqFt
B3
2 Bed/1.0 Bath
993 sf SqFt
B4
2 Bed/2.0 Bath
1,062 sf SqFt
B5
2 Bed/2.0 Bath
1,108 sf SqFt
B5A
2 Bed/1.0 Bath
1,108 sf SqFt
E1
1 Bed/1.0 Bath
673 sf SqFt
E1A
1 Bed/1.0 Bath
704 sf SqFt
E2
1 Bed/0.1 Bath
692 sf SqFt
E2A
1 Bed/1.0 Bath
723 sf SqFt
.jpg?crop=(0,0,300,200)&cropxunits=300&cropyunits=200&width=1024&quality=90)
.jpg?crop=(0,0,300,200)&cropxunits=300&cropyunits=200&width=1024&quality=90)
.jpg?crop=(0,0,300,200)&cropxunits=300&cropyunits=200&width=1024&quality=90)
.jpg?crop=(0,0,300,200)&cropxunits=300&cropyunits=200&width=1024&quality=90)
.jpg?crop=(0,0,300,200)&cropxunits=300&cropyunits=200&width=1024&quality=90)
.jpg?crop=(0,0,300,200)&cropxunits=300&cropyunits=200&width=1024&quality=90)
.jpg?crop=(0,0,300,200)&cropxunits=300&cropyunits=200&width=1024&quality=90)
.jpg?crop=(0,0,300,200)&cropxunits=300&cropyunits=200&width=1024&quality=90)
.jpg?crop=(0,0,300,200)&cropxunits=300&cropyunits=200&width=1024&quality=90)
.jpg?crop=(0,0,300,200)&cropxunits=300&cropyunits=200&width=1024&quality=90)
.jpg?crop=(0,0,300,200)&cropxunits=300&cropyunits=200&width=1024&quality=90)
.jpg?crop=(0,0,300,200)&cropxunits=300&cropyunits=200&width=1024&quality=90)
.jpg?crop=(0,0,300,200)&cropxunits=300&cropyunits=200&width=1024&quality=90)
.jpg?crop=(0,0,300,200)&cropxunits=300&cropyunits=200&width=1024&quality=90)
&cropxunits=300&cropyunits=300&width=480&quality=90)

&cropxunits=300&cropyunits=300&width=480&quality=90)
&cropxunits=300&cropyunits=300&width=480&quality=90)
&cropxunits=300&cropyunits=300&width=480&quality=90)
&cropxunits=300&cropyunits=279&width=480&quality=90)
&cropxunits=300&cropyunits=300&width=480&quality=90)
&cropxunits=300&cropyunits=300&width=480&quality=90)
&cropxunits=300&cropyunits=300&width=480&quality=90)
&cropxunits=300&cropyunits=300&width=480&quality=90)
&cropxunits=300&cropyunits=300&width=480&quality=90)
&cropxunits=300&cropyunits=300&width=480&quality=90)
.jpeg?crop=(6,22,292,275)&cropxunits=300&cropyunits=300&width=480&quality=90)
&cropxunits=300&cropyunits=300&width=480&quality=90)
&cropxunits=300&cropyunits=300&width=480&quality=90)
&cropxunits=300&cropyunits=300&width=480&quality=90)
&cropxunits=300&cropyunits=300&width=480&quality=90)

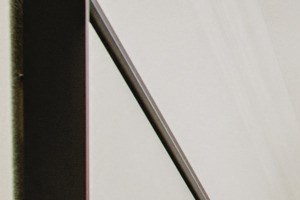&cropxunits=300&cropyunits=200&width=1024&quality=90)



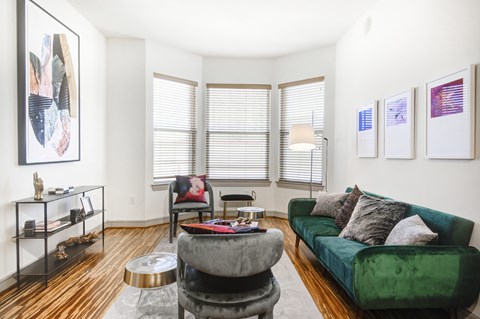
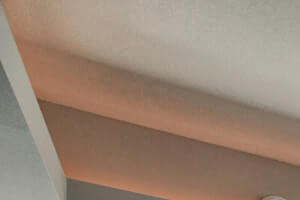&cropxunits=300&cropyunits=200&width=1024&quality=90)
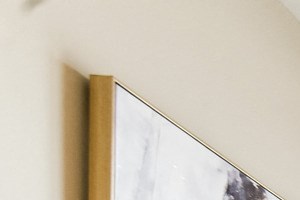&cropxunits=300&cropyunits=200&width=1024&quality=90)

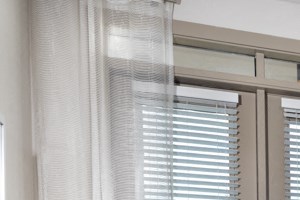&cropxunits=300&cropyunits=200&width=480&quality=90)




&cropxunits=300&cropyunits=200&width=1024&quality=90)

.jpg?width=1024&quality=90)
