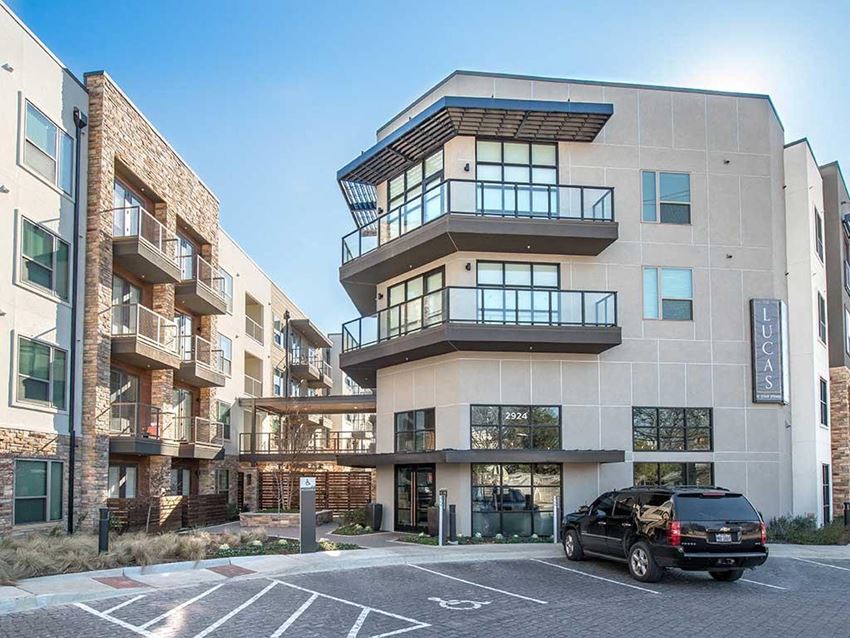AVANT On Market Center
1955 Market Center Blvd, Dallas, TX 75207
FOR A LIMITED TIME, RECEIVE 2 MONTHS FREE ON 12-14 MONTH LEASE OR 4 WEEKS FREE ON AN 6-11 MONTH LEASE! AVANT on Market Center is a modern, pet-friendly apartment community in Uptown Dallas, Texas near I-35E. We offer 1-bedroom and 2-bedroom luxury apartments for rent with an impressive selection of features, including entertainment-centric floor plans, kitchens with stainless steel appliances, full-sized washer/dryers, oval soaking tubs, spacious walk-in closets with custom wood shelving, Italian porcelain tile backsplashes, personal yards in select homes and more! Residents have convenient, easy access to shopping, dining and entertainment at the Dallas Market Center and West Village Uptown Dallas. They're close to major employers and schools such as American Airlines, JP Morgan Chase, Texas Health Resources, UT Southwestern Medical Center and the University of North Texas Dallas, as well as I-35E and Dallas Area Rapid Transit (DART), connecting them to Dallas/Fort Worth International Airport (DFW) and the greater Texas area. AVANT on Market Center is designed to impress and appeal to those with a refined palate. Unique community features include a stunning geometric pool with a sunning ledge, a fully-equipped athletic center, an on-site Starbucks coffee bar, five distinct courtyard areas and a remote-control access multi-level parking garage. AVANT on Market Center combines style with a premiere location. Live a life of status in the heart of style. Contact us today to see what's available! Call us: (214) 745-1900 / Email us: avant@sentinelcorp.com Or stop by: 1955 Market Center Blvd, Dallas, TX 75207 AVANT on Market Center has achieved the NAHBGreen Bronze Level Certification, which encompasses measurement of resource efficiency, energy efficiency, water efficiency, education and global impact. In 2021 AVANT on Market Center earned the IREM Certified Sustainable Property designation. This certification is a mark of distinction for multifamily properties. IREM's sustainability certification provides properties with recognition for resource efficiency and environmental programs. AVANT on Market Center met key requirements in energy, water, health, recycling and purchasing to achieve this designation. See our Sustainability page! View more Request your own private tour
Key Features
Eco Friendly / Green Living Features:
EV Car Chargers
Recycling
This property has an EcoScoreTM of 2 based on it's sustainable and green living features below.
Building Type: Apartment
Total Units: 301
Last Updated: June 29, 2025, 7:59 a.m.
All Amenities
- Property
- Clubhouse lobby with Wi-Fi, HDTV and lounge seating
- Business center with access to both Mac and PC computers
- Entertainment-centric clubhouse
- Elevator access
- Pet-friendly community
- Unit
- Full-sized washer/dryers now offered in all units
- Personal patios and balconies*
- Wood-style flooring, stained concrete floors or Italian porcelain tile floors*
- Kitchen
- Granite countertops with Danze polished chrome water sense faucets
- Health & Wellness
- Geometric pool with sunning ledge
- Trinity Strand hike and bike trail with future connection to Katy Trail
- Complimentary bike and helmet rentals
- Technology
- Clubhouse lobby with Wi-Fi, HDTV and lounge seating
- Green
- EV charging stations available
- On-site recycling program
- EV charging stations
- Parking
- Remote-control access multi-level parking garage
Other Amenities
- Contemporary lighting |
- European-style cabinetry with 42-inch upper cabinets |
- Expansive nine-foot ceilings |
- GE stainless steel appliance package |
- Italian porcelain tile backsplashes |
- Oval soaking tubs |
- Polished chrome track lighting in kitchen and dining spaces |
- Pre-wired intrusion alarms |
- Radiant under-counter lighting |
- Spacious walk-in closets with custom wood shelving |
- Undermount double stainless steel sinks |
- Chef's prep island* |
- Personal fenced yards* |
- Vanity areas with dual sinks* |
- Full-service gourmet entertainment kitchen |
- Fully-equipped athletic center |
- Controlled-access building |
- Five distinct courtyards |
- On-site Starbucks coffee bar |
- Outdoor grills for entertaining |
- Electronic parcel locker system |
Available Units
| Floorplan | Beds/Baths | Rent | Track |
|---|---|---|---|
| A1 |
1 Bed/1.0 Bath 648 sf |
$1,312 - $1,602 Available Now |
|
| A10 |
1 Bed/1.0 Bath 955 sf |
Ask for Pricing Available Now |
|
| A2 |
1 Bed/1.0 Bath 672 sf |
Ask for Pricing Available Now |
|
| A3 |
1 Bed/1.0 Bath 685 sf |
$1,384 - $1,747 Available Now |
|
| A4 |
1 Bed/1.0 Bath 767 sf |
$1,563 - $1,965 Available Now |
|
| A5 |
1 Bed/1.0 Bath 775 sf |
$1,507 - $1,872 Available Now |
|
| A6 |
1 Bed/1.0 Bath 823 sf |
$1,457 - $1,971 Available Now |
|
| A7 |
1 Bed/1.0 Bath 836 sf |
Ask for Pricing Available Now |
|
| A8 |
1 Bed/1.0 Bath 851 sf |
Ask for Pricing Available Now |
|
| A9 |
1 Bed/1.0 Bath 921 sf |
Ask for Pricing Available Now |
|
| B1 |
1 Bed/1.0 Bath 977 sf |
Ask for Pricing Available Now |
|
| B10 |
2 Bed/2.0 Bath 1,337 sf |
Ask for Pricing Available Now |
|
| B11 |
2 Bed/2.0 Bath 1,342 sf |
Ask for Pricing Available Now |
|
| B2 |
2 Bed/2.0 Bath 1,171 sf |
$1,845 - $2,508 Available Now |
|
| B3 |
2 Bed/2.0 Bath 1,207 sf |
$2,103 - $2,643 Available Now |
|
| B4 |
2 Bed/2.0 Bath 1,250 sf |
Ask for Pricing Available Now |
|
| B5 |
2 Bed/2.0 Bath 1,256 sf |
Ask for Pricing Available Now |
|
| B6 |
2 Bed/2.0 Bath 1,272 sf |
$2,361 - $2,837 Available Now |
|
| B7 |
2 Bed/2.0 Bath 1,306 sf |
Ask for Pricing Available Now |
|
| B8 |
2 Bed/2.0 Bath 1,307 sf |
Ask for Pricing Available Now |
|
| B9 |
2 Bed/2.0 Bath 1,320 sf |
Ask for Pricing Available Now |
Floorplan Charts
A1
1 Bed/1.0 Bath
648 sf SqFt
A10
1 Bed/1.0 Bath
955 sf SqFt
A2
1 Bed/1.0 Bath
672 sf SqFt
A3
1 Bed/1.0 Bath
685 sf SqFt
A4
1 Bed/1.0 Bath
767 sf SqFt
A5
1 Bed/1.0 Bath
775 sf SqFt
A6
1 Bed/1.0 Bath
823 sf SqFt
A7
1 Bed/1.0 Bath
836 sf SqFt
A8
1 Bed/1.0 Bath
851 sf SqFt
A9
1 Bed/1.0 Bath
921 sf SqFt
B1
1 Bed/1.0 Bath
977 sf SqFt
B10
2 Bed/2.0 Bath
1,337 sf SqFt
B11
2 Bed/2.0 Bath
1,342 sf SqFt
B2
2 Bed/2.0 Bath
1,171 sf SqFt
B3
2 Bed/2.0 Bath
1,207 sf SqFt
B4
2 Bed/2.0 Bath
1,250 sf SqFt
B5
2 Bed/2.0 Bath
1,256 sf SqFt
B6
2 Bed/2.0 Bath
1,272 sf SqFt
B7
2 Bed/2.0 Bath
1,306 sf SqFt
B8
2 Bed/2.0 Bath
1,307 sf SqFt
B9
2 Bed/2.0 Bath
1,320 sf SqFt
.jpg?crop=(0,0,300,200)&cropxunits=300&cropyunits=200&width=1024&quality=90)
.jpg?crop=(0,0,300,200)&cropxunits=300&cropyunits=200&width=1024&quality=90)
.jpg?crop=(0,0,300,200)&cropxunits=300&cropyunits=200&width=1024&quality=90)
.jpg?crop=(0,0,300,200)&cropxunits=300&cropyunits=200&width=1024&quality=90)
.jpg?crop=(0,0,300,200)&cropxunits=300&cropyunits=200&width=1024&quality=90)
.jpg?crop=(0,0,300,200)&cropxunits=300&cropyunits=200&width=1024&quality=90)
.jpg?crop=(0,0,300,200)&cropxunits=300&cropyunits=200&width=1024&quality=90)
.jpg?crop=(0,0,300,200)&cropxunits=300&cropyunits=200&width=1024&quality=90)
.jpg?crop=(0,0,300,200)&cropxunits=300&cropyunits=200&width=1024&quality=90)
.jpg?crop=(0,0,300,200)&cropxunits=300&cropyunits=200&width=1024&quality=90)
.jpg?crop=(0,0,300,200)&cropxunits=300&cropyunits=200&width=1024&quality=90)
.jpg?crop=(0,0,300,200)&cropxunits=300&cropyunits=200&width=1024&quality=90)
&cropxunits=577&cropyunits=670&srotate=0&width=480&quality=90)
&cropxunits=577&cropyunits=670&srotate=0&width=480&quality=90)




















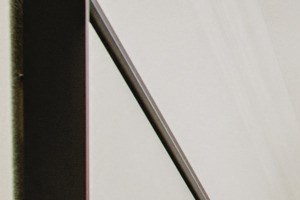&cropxunits=300&cropyunits=200&width=1024&quality=90)



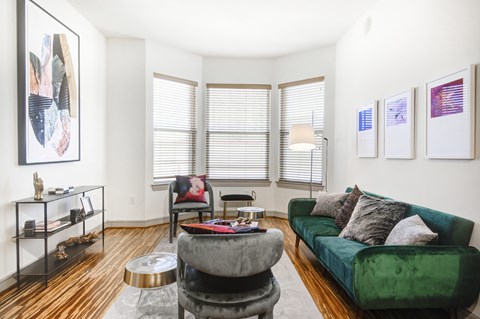
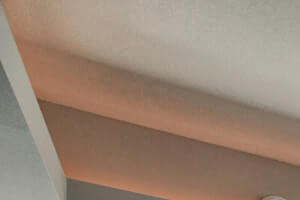&cropxunits=300&cropyunits=200&width=1024&quality=90)
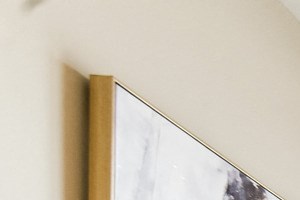&cropxunits=300&cropyunits=200&width=1024&quality=90)

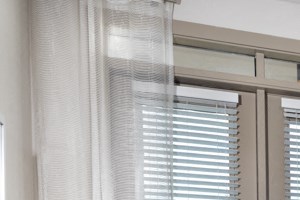&cropxunits=300&cropyunits=200&width=480&quality=90)




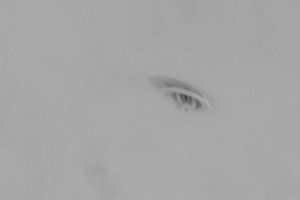&cropxunits=300&cropyunits=200&width=1024&quality=90)

.jpg?width=1024&quality=90)
