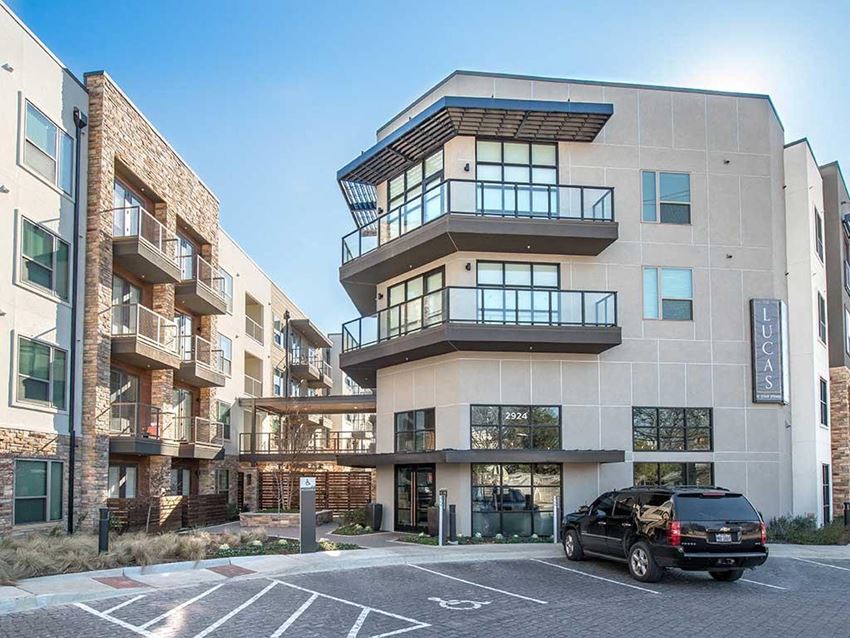Maple District Lofts
5415 Maple Ave, Dallas, TX 75235
Key Features
Eco Friendly / Green Living Features:
EV Car Chargers
This property has an EcoScoreTM of 1 based on it's sustainable and green living features below.
Building Type: Apartment
Last Updated: July 5, 2025, 8:15 p.m.
All Amenities
- Property
- Additional storage available
- On-Site Maintenance
- On-Site Management
- Elevator
- Business Center
- Gated pet park
- Unit
- In-unit washer & dryer
- Air Conditioner
- Private patio or balcony in select apartments
- Hardwood-inspired flooring in select apartments
- Kitchen
- Microwave
- Dishwasher
- Refrigerator
- Open-concept gourmet kitchens
- Quartz & granite countertops & islands
- Stainless steel appliances
- Health & Wellness
- Resort-style swimming pool with sundeck
- Fully-equipped fitness center
- Free Weights
- Technology
- Smart home package in select apartments
- High-speed internet available & cable ready
- High Speed Internet
- Security
- Secure package lockers
- Night Patrol
- Green
- Electric vehicle charging stations
- Pets
- Gated pet park
- Pet wash station
- Outdoor Amenities
- Outdoor courtyard with fire pit
- Parking
- Private one-car garage with select apartments
- Off Street Parking
- Garage
- Controlled-access parking garage
- Covered Parking
Other Amenities
- High Ceilings |
- Spacious closets |
- Custom cabinetry & backsplash |
- Dining area |
- Oversized soaking tubs |
- Stained concrete floors in select apartments |
- Sundeck |
- Easily accessible to DART stations |
- Group Exercise |
- Outdoor grilling area |
- Resident lounge with coffee bar |
- Game lawn |
- Lifestyle services |
- Dry cleaning lockers |
Available Units
| Floorplan | Beds/Baths | Rent | Track |
|---|---|---|---|
| A1A |
1 Bed/1.0 Bath 650 sf |
$1,363 - $3,477 Available Now |
|
| A1B |
1 Bed/1.0 Bath 663 sf |
$1,393 - $2,910 Available Now |
|
| A1C |
1 Bed/1.0 Bath 698 sf |
$1,548 - $3,815 Available Now |
|
| A1D |
1 Bed/1.0 Bath 698 sf |
Ask for Pricing Available Now |
|
| A1E |
1 Bed/1.0 Bath 711 sf |
$1,466 - $3,749 Available Now |
|
| A1F |
1 Bed/1.0 Bath 750 sf |
Ask for Pricing Available Now |
|
| A1G |
1 Bed/1.0 Bath 757 sf |
$1,491 - $3,164 Available Now |
|
| A1H |
1 Bed/1.0 Bath 783 sf |
$1,588 - $3,967 Available Now |
|
| A1I |
1 Bed/1.0 Bath 790 sf |
$1,608 - $3,951 Available Now |
|
| A1J |
1 Bed/1.0 Bath 797 sf |
$1,383 - $2,896 Available Now |
|
| A1K |
1 Bed/1.0 Bath 866 sf |
Ask for Pricing Available Now |
|
| A1L |
1 Bed/1.0 Bath 874 sf |
Ask for Pricing Available Now |
|
| A1M |
1 Bed/1.0 Bath 879 sf |
$1,668 - $3,975 Available Now |
|
| A1N |
1 Bed/1.0 Bath 889 sf |
Ask for Pricing Available Now |
|
| B2A |
22 Bed/2.0 Bath 0 sf |
$2,120 - $2,130 Available Now |
|
| B2A |
2 Bed/2.0 Bath 1,073 sf |
$1,826 - $5,192 Available Now |
|
| B2B |
2 Bed/2.0 Bath 1,080 sf |
Ask for Pricing Available Now |
|
| B2C |
2 Bed/2.0 Bath 1,089 sf |
$1,856 - $4,724 Available Now |
|
| B2D |
2 Bed/2.0 Bath 1,105 sf |
$1,841 - $5,767 Available Now |
|
| B2E |
2 Bed/2.0 Bath 1,137 sf |
$1,881 - $7,105 Available Now |
|
| B2F |
2 Bed/2.0 Bath 1,192 sf |
Ask for Pricing Available Now |
|
| B2G |
2 Bed/2.0 Bath 1,219 sf |
$1,981 - $6,070 Available Now |
|
| B3A |
2 Bed/2.5 Bath 1,259 sf |
$2,071 - $5,262 Available Now |
|
| B3B |
2 Bed/2.5 Bath 1,282 sf |
$2,086 - $4,853 Available Now |
|
| B3C |
2 Bed/2.5 Bath 1,869 sf |
Ask for Pricing Available Now |
|
| S1A |
0 Bed/1.0 Bath 580 sf |
$1,231 - $3,261 Available Now |
|
| S1B |
0 Bed/1.0 Bath 591 sf |
$1,276 - $4,767 Available Now |
|
| S1C |
0 Bed/1.0 Bath 609 sf |
Ask for Pricing Available Now |
Floorplan Charts
A1A
1 Bed/1.0 Bath
650 sf SqFt
A1B
1 Bed/1.0 Bath
663 sf SqFt
A1C
1 Bed/1.0 Bath
698 sf SqFt
A1D
1 Bed/1.0 Bath
698 sf SqFt
A1E
1 Bed/1.0 Bath
711 sf SqFt
A1F
1 Bed/1.0 Bath
750 sf SqFt
A1G
1 Bed/1.0 Bath
757 sf SqFt
A1H
1 Bed/1.0 Bath
783 sf SqFt
A1I
1 Bed/1.0 Bath
790 sf SqFt
A1J
1 Bed/1.0 Bath
797 sf SqFt
A1K
1 Bed/1.0 Bath
866 sf SqFt
A1L
1 Bed/1.0 Bath
874 sf SqFt
A1M
1 Bed/1.0 Bath
879 sf SqFt
A1N
1 Bed/1.0 Bath
889 sf SqFt
B2A
22 Bed/2.0 Bath
0 sf SqFt
B2A
2 Bed/2.0 Bath
1,073 sf SqFt
B2B
2 Bed/2.0 Bath
1,080 sf SqFt
B2C
2 Bed/2.0 Bath
1,089 sf SqFt
B2D
2 Bed/2.0 Bath
1,105 sf SqFt
B2E
2 Bed/2.0 Bath
1,137 sf SqFt
B2F
2 Bed/2.0 Bath
1,192 sf SqFt
B2G
2 Bed/2.0 Bath
1,219 sf SqFt
B3A
2 Bed/2.5 Bath
1,259 sf SqFt
B3B
2 Bed/2.5 Bath
1,282 sf SqFt
B3C
2 Bed/2.5 Bath
1,869 sf SqFt
S1A
0 Bed/1.0 Bath
580 sf SqFt
S1B
0 Bed/1.0 Bath
591 sf SqFt
S1C
0 Bed/1.0 Bath
609 sf SqFt
_May2025_HighRes.jpg?width=1024&quality=90)
_May2025_HighRes.jpg?width=1024&quality=90)
_May2025_HighRes.jpg?width=1024&quality=90)
_May2025_HighRes.jpg?width=1024&quality=90)
_May2025_HighRes.jpg?width=1024&quality=90)
_May2025_HighRes.jpg?width=1024&quality=90)
_May2025_HighRes.jpg?width=1024&quality=90)
_May2025_HighRes.jpg?width=1024&quality=90)
.png?width=480&quality=90)
.png?width=480&quality=90)
.png?width=480&quality=90)
.png?width=480&quality=90)
.png?width=480&quality=90)
.png?width=480&quality=90)
.png?width=480&quality=90)
.png?width=480&quality=90)
.png?width=480&quality=90)
.png?width=480&quality=90)
.png?width=480&quality=90)
.png?width=480&quality=90)
.png?width=480&quality=90)
.png?width=480&quality=90)
.png?width=480&quality=90)
.png?width=480&quality=90)
.png?width=480&quality=90)
.png?width=480&quality=90)
.png?width=480&quality=90)
.png?width=480&quality=90)
.png?width=480&quality=90)
.png?width=480&quality=90)
.png?width=480&quality=90)
.png?width=480&quality=90)
.png?width=480&quality=90)
.png?width=480&quality=90)
.png?width=480&quality=90)

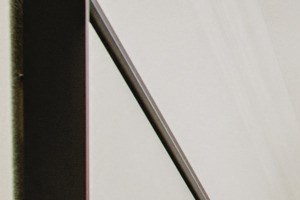&cropxunits=300&cropyunits=200&width=1024&quality=90)

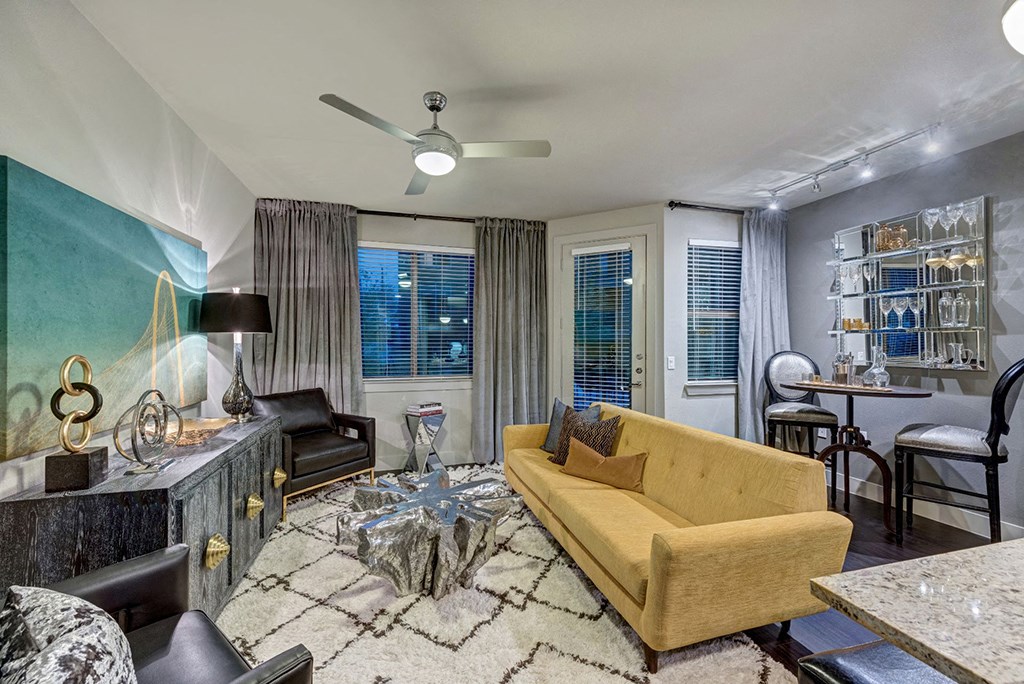

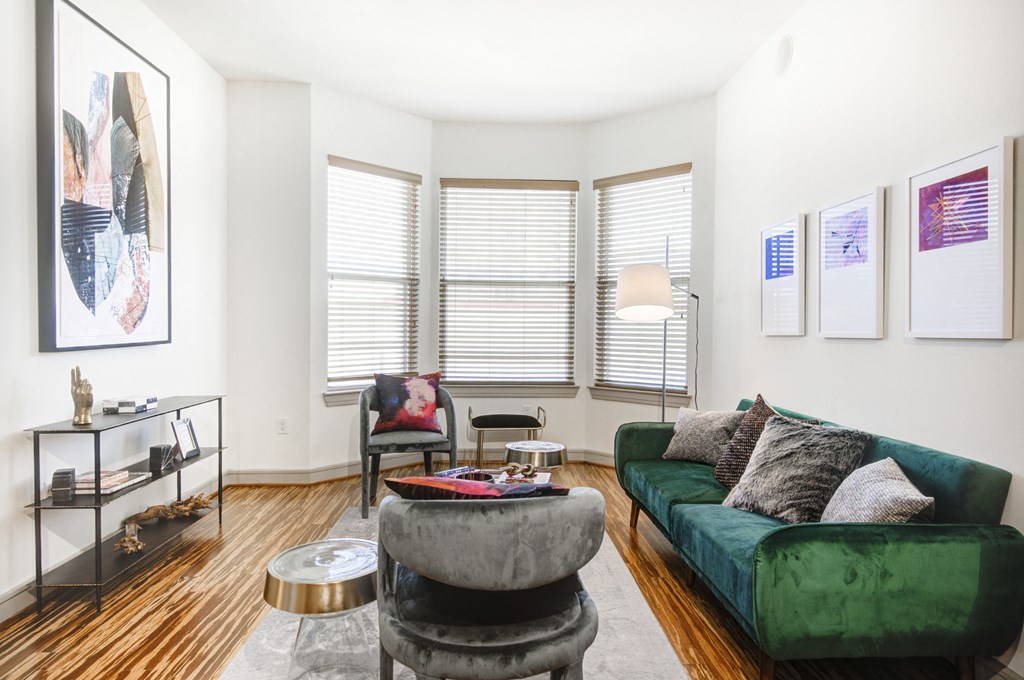
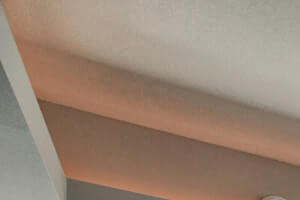&cropxunits=300&cropyunits=200&width=480&quality=90)
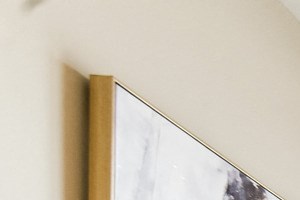&cropxunits=300&cropyunits=200&width=1024&quality=90)

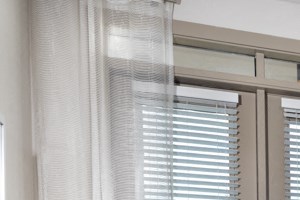&cropxunits=300&cropyunits=200&width=1024&quality=90)





&cropxunits=300&cropyunits=200&width=1024&quality=90)
.jpg?width=1024&quality=90)
