[{'date': '2022-07-09 21:52:35.265000', 'lowrent': '$3,860 - $4,580'}, {'date': '2022-07-28 20:17:05.140000', 'lowrent': '$3,290 - $3,940'}, {'date': '2022-08-03 05:21:07.373000', 'lowrent': '$3,160 - $3,775'}, {'date': '2022-08-05 02:50:27.490000', 'lowrent': '$3,160 - $3,615'}, {'date': '2022-08-13 05:48:55.275000', 'lowrent': '$3,160 - $3,775'}]
One Bed+ Den, 1.5 Bath w/ Terrace
1 Bed/1.5 Bath
1 sf SqFt
[{'date': '2022-02-25 11:18:27.006000', 'lowrent': '$2,685 - $2,845'}, {'date': '2022-02-27 11:43:29.527000', 'lowrent': '$2,685 - $2,935'}, {'date': '2022-03-12 14:26:35.535000', 'lowrent': '$2,440 - $2,990'}, {'date': '2022-03-27 01:38:04.051000', 'lowrent': '$2,540 - $3,120'}, {'date': '2022-04-03 18:49:46.385000', 'lowrent': '$2,540 - $3,140'}, {'date': '2022-05-09 17:31:44.888000', 'lowrent': '$2,540 - $2,860'}]
One Bed, 1.5 Bath w/ Terrace.
1 Bed/1.5 Bath
1 sf SqFt
[{'date': '2022-02-25 11:18:26.947000', 'lowrent': '$2,030 - $2,460'}, {'date': '2022-02-27 11:43:29.469000', 'lowrent': '$1,790 - $2,480'}, {'date': '2022-03-12 14:26:35.476000', 'lowrent': '$2,100 - $2,925'}, {'date': '2022-03-27 01:38:03.991000', 'lowrent': '$2,100 - $3,110'}, {'date': '2022-04-03 18:49:46.333000', 'lowrent': '$2,110 - $3,070'}, {'date': '2022-05-09 17:31:44.837000', 'lowrent': '$2,150 - $3,235'}, {'date': '2022-07-09 21:52:35.210000', 'lowrent': '$2,265 - $3,105'}, {'date': '2022-07-28 20:17:04.940000', 'lowrent': '$2,040 - $3,185'}, {'date': '2022-08-03 05:21:07.318000', 'lowrent': '$2,170 - $3,115'}, {'date': '2022-08-05 02:50:27.440000', 'lowrent': '$2,200 - $3,115'}, {'date': '2022-08-13 05:48:55.227000', 'lowrent': '$2,275 - $3,250'}, {'date': '2022-08-18 05:44:39.813000', 'lowrent': '$2,270 - $3,250'}, {'date': '2022-09-04 21:46:49.141000', 'lowrent': '$2,390 - $3,215'}, {'date': '2022-09-14 04:06:25.974000', 'lowrent': '$2,435 - $3,345'}, {'date': '2022-09-27 04:59:46.611000', 'lowrent': '$2,355 - $3,225'}, {'date': '2022-11-01 11:12:25.160000', 'lowrent': '$2,299 - $3,030'}, {'date': '2023-02-07 08:58:57.520000', 'lowrent': '$2,350 - $2,450'}, {'date': '2023-03-06 11:22:36.842000', 'lowrent': '$2,350'}, {'date': '2023-05-08 12:24:33.830000', 'lowrent': '$2,336 - $2,635'}, {'date': '2025-04-16 17:47:01.587000', 'lowrent': '$2,470 - $5,404'}, {'date': '2025-04-21 03:24:00.042000', 'lowrent': '$2,475 - $5,231'}, {'date': '2025-04-29 01:21:57.379000', 'lowrent': '$2,640 - $4,463'}, {'date': '2025-05-04 23:23:14.996000', 'lowrent': '$2,660 - $4,960'}, {'date': '2025-05-14 01:47:00.336000', 'lowrent': '$2,795 - $5,189'}, {'date': '2025-05-18 01:09:53.790000', 'lowrent': '$2,810 - $4,314'}, {'date': '2025-05-23 08:26:13.254000', 'lowrent': '$2,870 - $4,401'}, {'date': '2025-05-30 07:10:31.734000', 'lowrent': '$2,950 - $4,522'}, {'date': '2025-06-05 02:48:40.006000', 'lowrent': '$2,835 - $4,447'}, {'date': '2025-06-14 04:54:28.711000', 'lowrent': '$2,705 - $4,337'}, {'date': '2025-06-19 17:07:42.093000', 'lowrent': '$2,655 - $4,233'}, {'date': '2025-06-22 19:39:06.835000', 'lowrent': '$2,635 - $4,199'}, {'date': '2025-06-29 23:54:50.001000', 'lowrent': '$2,625 - $4,187'}, {'date': '2025-07-07 06:44:32.285000', 'lowrent': '$2,570 - $4,101'}, {'date': '2025-07-12 06:51:35.193000', 'lowrent': '$2,490 - $3,974'}, {'date': '2025-07-20 05:44:31.380000', 'lowrent': '$2,415 - $3,853'}, {'date': '2025-07-28 05:19:42.805000', 'lowrent': '$2,465 - $3,784'}, {'date': '2025-08-01 08:10:55.347000', 'lowrent': '$2,480 - $3,807'}, {'date': '2025-08-10 23:26:26.932000', 'lowrent': '$2,445 - $3,755'}, {'date': '2025-08-15 19:54:41.048000', 'lowrent': '$2,450 - $3,646'}, {'date': '2025-08-17 23:06:00.956000', 'lowrent': '$2,465 - $3,669'}, {'date': '2025-08-20 11:53:00.406000', 'lowrent': '$2,475 - $3,691'}, {'date': '2025-09-05 01:36:22.982000', 'lowrent': '$2,620 - $3,685'}, {'date': '2025-09-12 02:03:17.204000', 'lowrent': '$2,620 - $3,778'}, {'date': '2025-09-15 20:59:01.800000', 'lowrent': '$2,590 - $3,737'}, {'date': '2025-09-18 09:41:51.279000', 'lowrent': '$2,570 - $3,709'}, {'date': '2025-09-23 05:27:35.081000', 'lowrent': '$2,550 - $3,680'}, {'date': '2025-09-27 15:29:27.164000', 'lowrent': '$2,530 - $3,634'}, {'date': '2025-09-29 06:42:00.060000', 'lowrent': '$2,515 - $3,663'}, {'date': '2025-10-05 12:32:19.358000', 'lowrent': '$2,455 - $3,593'}, {'date': '2025-10-13 21:06:33.551000', 'lowrent': '$2,420 - $3,300'}, {'date': '2025-10-17 01:24:07.587000', 'lowrent': '$2,280 - $3,304'}, {'date': '2025-10-26 14:04:29.102000', 'lowrent': '$2,280 - $4,052'}, {'date': '2025-11-01 02:33:16.159000', 'lowrent': '$2,315 - $4,112'}, {'date': '2025-11-17 10:57:35.160000', 'lowrent': '$2,310 - $4,101'}, {'date': '2025-11-29 01:14:32.542000', 'lowrent': '$2,530 - $4,243'}, {'date': '2025-12-09 09:12:43.587000', 'lowrent': '$2,570 - $4,345'}, {'date': '2025-12-18 23:35:11.770000', 'lowrent': '$2,375 - $4,147'}, {'date': '2025-12-22 06:40:16.959000', 'lowrent': '$2,355 - $3,912'}, {'date': '2025-12-28 22:54:50.311000', 'lowrent': '$2,395 - $3,808'}, {'date': '2026-01-05 13:13:07.125000', 'lowrent': '$2,415 - $4,011'}, {'date': '2026-01-20 11:53:47.401000', 'lowrent': '$2,390 - $3,989'}, {'date': '2026-01-27 16:27:50.852000', 'lowrent': '$2,385 - $3,979'}, {'date': '2026-02-04 22:35:19.004000', 'lowrent': '$2,560 - $3,931'}]
One Bedroom One Bathroom
1 Bed/1.0 Bath
694 sf SqFt
[{'date': '2023-06-11 23:33:32.642000', 'lowrent': '$2,336 - $2,635'}, {'date': '2023-07-18 02:44:16.336000', 'lowrent': '$2,304 - $3,550'}, {'date': '2023-09-06 21:14:43.132000', 'lowrent': '$2,105 - $3,425'}, {'date': '2023-09-27 01:13:42.593000', 'lowrent': '$2,104 - $3,225'}, {'date': '2023-10-09 01:50:12.281000', 'lowrent': '$2,055 - $3,075'}, {'date': '2023-10-28 13:00:43.976000', 'lowrent': '$2,635 - $3,075'}, {'date': '2023-11-09 01:07:30.189000', 'lowrent': '$2,175 - $2,635'}, {'date': '2023-12-22 18:24:29.262000', 'lowrent': '$2,635'}, {'date': '2024-01-18 23:25:06.579000', 'lowrent': '$2,140 - $2,245'}, {'date': '2024-02-07 04:30:29.489000', 'lowrent': 'Ask for Pricing'}, {'date': '2024-03-06 13:36:33.620000', 'lowrent': '$2,333'}, {'date': '2024-04-01 08:33:20.716000', 'lowrent': '$2,099 - $2,955'}, {'date': '2024-05-25 19:26:52.643000', 'lowrent': '$2,168 - $4,961'}, {'date': '2024-07-28 08:01:03.006000', 'lowrent': '$2,216 - $3,691'}, {'date': '2024-08-02 13:09:46.006000', 'lowrent': '$2,235 - $3,739'}, {'date': '2024-08-20 21:18:37.694000', 'lowrent': '$2,159 - $3,571'}, {'date': '2024-08-29 18:20:11.548000', 'lowrent': '$2,181 - $3,597'}, {'date': '2024-09-28 07:48:06.376000', 'lowrent': '$2,194 - $3,581'}, {'date': '2024-10-13 05:27:58.461000', 'lowrent': '$2,257 - $3,612'}, {'date': '2024-11-12 11:48:05.493000', 'lowrent': '$2,280 - $3,296'}, {'date': '2024-11-16 00:13:04.353000', 'lowrent': '$2,384 - $3,593'}, {'date': '2024-12-08 03:30:45.799000', 'lowrent': '$2,276 - $3,438'}, {'date': '2025-01-03 12:28:34.925000', 'lowrent': '$1,975 - $4,291'}, {'date': '2025-01-07 11:57:59.213000', 'lowrent': '$2,196 - $4,291'}, {'date': '2025-01-29 14:01:09.778000', 'lowrent': '$2,593 - $4,545'}, {'date': '2025-02-05 07:51:35.261000', 'lowrent': '$2,475 - $4,340'}, {'date': '2025-03-18 07:35:34.306000', 'lowrent': '$2,333 - $4,720'}, {'date': '2025-03-21 14:26:22.230000', 'lowrent': '$2,313 - $4,684'}, {'date': '2025-03-26 01:54:04.427000', 'lowrent': '$2,300 - $4,660'}, {'date': '2025-03-30 10:47:20.252000', 'lowrent': '$2,361 - $4,771'}, {'date': '2025-04-02 10:02:03.103000', 'lowrent': '$2,353 - $4,823'}]
One Bedroom One Bathroom
1 Bed/1.0 Bath
0 sf SqFt
[{'date': '2024-09-28 07:48:06.567000', 'lowrent': 'Ask for Pricing'}, {'date': '2025-04-16 17:47:01.659000', 'lowrent': '$6,465 - $10,566'}, {'date': '2025-04-21 03:24:00.124000', 'lowrent': '$6,395 - $11,868'}, {'date': '2025-04-29 01:21:57.456000', 'lowrent': '$6,485 - $12,031'}, {'date': '2025-05-04 23:23:15.037000', 'lowrent': '$6,610 - $12,266'}, {'date': '2025-05-14 01:47:00.412000', 'lowrent': '$6,555 - $9,703'}, {'date': '2025-05-18 01:09:53.867000', 'lowrent': '$6,535 - $9,675'}, {'date': '2025-05-23 08:26:13.382000', 'lowrent': '$6,590 - $9,754'}, {'date': '2025-05-30 07:10:31.927000', 'lowrent': '$6,785 - $10,043'}, {'date': '2025-06-05 02:48:39.732000', 'lowrent': '$6,835 - $10,116'}, {'date': '2025-06-14 04:54:29.163000', 'lowrent': 'Ask for Pricing'}]
Penthouse
3 Bed/3.0 Bath
2,211 sf SqFt
[{'date': '2024-05-25 19:26:52.785000', 'lowrent': '$6,326 - $10,596'}, {'date': '2024-07-28 08:01:03.328000', 'lowrent': 'Ask for Pricing'}]
Penthouse B
3 Bed/3.0 Bath
0 sf SqFt
[{'date': '2022-02-25 11:18:26.823000', 'lowrent': '$1,840 - $2,555'}, {'date': '2022-02-27 11:43:29.349000', 'lowrent': '$1,790 - $2,555'}, {'date': '2022-03-12 14:26:35.111000', 'lowrent': '$1,850 - $2,700'}, {'date': '2022-03-27 01:38:03.868000', 'lowrent': '$1,825 - $2,670'}, {'date': '2022-04-03 18:49:46.213000', 'lowrent': '$1,685 - $2,735'}, {'date': '2022-04-23 10:18:58.257000', 'lowrent': '$1,705 - $2,740'}, {'date': '2022-05-09 17:31:44.734000', 'lowrent': '$1,850 - $2,330'}, {'date': '2022-05-30 18:01:15.793000', 'lowrent': '$1,835 - $2,730'}, {'date': '2022-06-03 05:44:44', 'lowrent': '$1,870 - $2,780'}, {'date': '2022-06-13 05:14:31.752000', 'lowrent': '$1,865 - $2,750'}, {'date': '2022-06-22 05:15:19.926000', 'lowrent': '$1,865 - $2,735'}, {'date': '2022-06-29 04:22:44.003000', 'lowrent': '$1,920 - $2,785'}, {'date': '2022-07-07 06:19:54.061000', 'lowrent': '$1,835 - $2,665'}, {'date': '2022-07-09 21:52:35.157000', 'lowrent': '$2,015 - $2,510'}, {'date': '2022-07-28 20:17:04.745000', 'lowrent': '$2,010 - $2,755'}, {'date': '2022-08-03 05:21:07.265000', 'lowrent': '$2,025 - $2,765'}, {'date': '2022-08-13 05:48:55.176000', 'lowrent': '$1,965 - $2,580'}, {'date': '2022-08-18 05:44:39.758000', 'lowrent': '$2,005 - $2,625'}, {'date': '2022-09-04 21:46:49.089000', 'lowrent': '$2,050 - $2,760'}, {'date': '2022-09-14 04:06:25.903000', 'lowrent': '$2,020 - $2,690'}, {'date': '2022-09-27 04:59:46.563000', 'lowrent': '$2,015 - $2,710'}, {'date': '2022-11-01 11:12:25.104000', 'lowrent': '$2,051 - $2,088'}, {'date': '2023-02-07 08:58:57.469000', 'lowrent': '$2,051 - $2,100'}, {'date': '2023-03-06 11:22:36.793000', 'lowrent': '$1,975 - $2,100'}, {'date': '2023-05-08 12:24:33.783000', 'lowrent': '$2,126 - $2,306'}, {'date': '2023-05-20 16:57:57.890000', 'lowrent': '$2,131 - $2,306'}, {'date': '2025-04-16 17:47:01.548000', 'lowrent': '$1,980 - $3,893'}, {'date': '2025-04-21 03:24:00.002000', 'lowrent': '$2,035 - $3,760'}, {'date': '2025-04-29 01:21:57.344000', 'lowrent': '$1,980 - $3,760'}, {'date': '2025-05-04 23:23:14.958000', 'lowrent': '$1,980 - $3,575'}, {'date': '2025-05-14 01:47:00.296000', 'lowrent': '$2,100 - $3,562'}, {'date': '2025-05-18 01:09:53.753000', 'lowrent': '$2,090 - $3,224'}, {'date': '2025-05-23 08:26:13.298000', 'lowrent': '$2,090 - $3,230'}, {'date': '2025-06-14 04:54:28.620000', 'lowrent': '$2,090 - $3,207'}, {'date': '2025-06-19 17:07:42.367000', 'lowrent': 'Ask for Pricing'}, {'date': '2025-07-20 05:44:31.492000', 'lowrent': '$2,110 - $3,559'}, {'date': '2025-07-28 05:19:42.987000', 'lowrent': '$2,115 - $3,466'}, {'date': '2025-08-10 23:26:27.123000', 'lowrent': '$2,145 - $3,466'}, {'date': '2025-08-15 19:54:41.249000', 'lowrent': '$2,075 - $3,466'}, {'date': '2025-08-20 11:53:00.628000', 'lowrent': '$2,075 - $3,087'}, {'date': '2025-09-15 20:59:01.926000', 'lowrent': '$1,935 - $3,234'}, {'date': '2025-09-23 05:27:35.210000', 'lowrent': '$2,140 - $3,234'}, {'date': '2025-10-13 21:06:33.679000', 'lowrent': '$2,140 - $3,166'}, {'date': '2025-10-17 01:24:07.710000', 'lowrent': '$2,035 - $3,184'}, {'date': '2025-10-26 14:04:29.371000', 'lowrent': '$2,080 - $3,259'}, {'date': '2025-11-01 02:33:16.284000', 'lowrent': '$2,070 - $3,247'}, {'date': '2025-11-17 10:57:35.120000', 'lowrent': '$2,020 - $3,166'}, {'date': '2025-11-29 01:14:32.493000', 'lowrent': '$2,105 - $3,311'}, {'date': '2025-12-09 09:12:43.491000', 'lowrent': '$2,090 - $3,287'}, {'date': '2025-12-18 23:35:11.727000', 'lowrent': '$2,010 - $3,157'}, {'date': '2025-12-22 06:40:16.921000', 'lowrent': '$2,010 - $2,974'}, {'date': '2025-12-28 22:54:50.266000', 'lowrent': '$1,970 - $2,910'}, {'date': '2026-01-05 13:13:07.080000', 'lowrent': '$2,005 - $3,042'}, {'date': '2026-01-20 11:53:47.361000', 'lowrent': '$2,060 - $3,117'}, {'date': '2026-01-27 16:27:50.805000', 'lowrent': '$2,110 - $3,198'}, {'date': '2026-02-04 22:35:18.909000', 'lowrent': '$2,150 - $3,150'}]
Studio
0 Bed/1.0 Bath
536 sf SqFt
[{'date': '2023-06-11 23:33:32.591000', 'lowrent': '$2,150'}, {'date': '2023-06-23 03:27:42.724000', 'lowrent': '$1,955 - $2,081'}, {'date': '2023-07-18 02:44:16.384000', 'lowrent': '$2,136 - $2,250'}, {'date': '2023-09-06 21:14:43.072000', 'lowrent': '$2,083 - $2,250'}, {'date': '2023-09-27 01:13:42.533000', 'lowrent': '$1,983 - $2,180'}, {'date': '2023-10-09 01:50:12.220000', 'lowrent': '$1,833 - $2,030'}, {'date': '2023-10-28 13:00:43.916000', 'lowrent': '$1,886 - $2,035'}, {'date': '2023-10-31 01:01:31.455000', 'lowrent': '$1,921 - $2,035'}, {'date': '2023-11-09 01:07:30.128000', 'lowrent': '$1,880 - $2,035'}, {'date': '2023-11-10 02:08:01.549000', 'lowrent': '$1,800 - $2,035'}, {'date': '2023-11-22 07:00:43.048000', 'lowrent': '$1,880 - $2,035'}, {'date': '2023-12-22 18:24:29.106000', 'lowrent': '$1,790 - $2,035'}, {'date': '2024-01-02 06:26:38.237000', 'lowrent': '$1,805 - $2,035'}, {'date': '2024-01-18 23:25:06.483000', 'lowrent': '$1,831 - $2,035'}, {'date': '2024-01-24 09:26:24.034000', 'lowrent': '$1,858 - $2,035'}, {'date': '2024-01-30 21:32:08.510000', 'lowrent': '$2,030 - $2,035'}, {'date': '2024-02-07 04:30:29.385000', 'lowrent': '$2,035'}, {'date': '2024-03-06 13:36:33.572000', 'lowrent': '$2,085'}, {'date': '2024-04-01 08:33:20.628000', 'lowrent': '$1,887 - $2,095'}, {'date': '2024-05-25 19:26:52.574000', 'lowrent': '$1,976 - $3,714'}, {'date': '2024-07-28 08:01:02.946000', 'lowrent': '$2,021 - $3,772'}, {'date': '2024-08-02 13:09:45.929000', 'lowrent': '$2,001 - $3,734'}, {'date': '2024-08-20 21:18:37.651000', 'lowrent': '$1,813 - $3,149'}, {'date': '2024-08-29 18:20:11.508000', 'lowrent': '$1,876 - $3,096'}, {'date': '2024-09-28 07:48:06.328000', 'lowrent': '$1,972 - $3,340'}, {'date': '2024-10-13 05:27:58.419000', 'lowrent': '$1,842 - $3,195'}, {'date': '2024-11-12 11:48:05.402000', 'lowrent': '$1,842 - $3,132'}, {'date': '2024-12-08 03:30:45.758000', 'lowrent': '$2,035 - $3,022'}, {'date': '2025-01-03 12:28:34.883000', 'lowrent': '$1,935 - $3,075'}, {'date': '2025-01-29 14:01:09.537000', 'lowrent': '$2,068 - $3,198'}, {'date': '2025-03-18 07:35:34.208000', 'lowrent': '$2,030 - $3,387'}, {'date': '2025-03-30 10:47:20.216000', 'lowrent': '$2,035 - $3,387'}, {'date': '2025-04-02 10:02:03.067000', 'lowrent': '$2,035 - $3,634'}]
Studio
0 Bed/1.0 Bath
0 sf SqFt
[{'date': '2022-02-25 11:18:26.890000', 'lowrent': '$1,935 - $2,470'}, {'date': '2022-02-27 11:43:29.411000', 'lowrent': '$1,925 - $2,470'}, {'date': '2022-03-12 14:26:35.169000', 'lowrent': '$1,905 - $2,520'}, {'date': '2022-04-03 18:49:46.266000', 'lowrent': '$1,970 - $2,565'}, {'date': '2022-04-23 10:18:58.304000', 'lowrent': '$1,980 - $2,565'}, {'date': '2022-05-09 17:31:44.784000', 'lowrent': '$1,990 - $2,405'}, {'date': '2022-05-17 01:05:00.265000', 'lowrent': '$1,980 - $2,405'}, {'date': '2022-06-10 03:33:13.807000', 'lowrent': '$2,020 - $2,350'}]
Studio - Special 307
0 Bed/1.0 Bath
722 sf SqFt
[{'date': '2024-09-28 07:48:06.623000', 'lowrent': 'Ask for Pricing'}, {'date': '2025-05-04 23:23:15.077000', 'lowrent': '$7,260 - $10,750'}, {'date': '2025-05-14 01:47:00.452000', 'lowrent': '$7,205 - $10,665'}, {'date': '2025-05-18 01:09:53.906000', 'lowrent': '$6,350 - $10,637'}, {'date': '2025-05-23 08:26:13.420000', 'lowrent': '$6,405 - $10,722'}, {'date': '2025-05-30 07:10:32.024000', 'lowrent': '$6,600 - $11,027'}, {'date': '2025-06-05 02:48:40.274000', 'lowrent': '$6,645 - $11,101'}, {'date': '2025-06-14 04:54:28.892000', 'lowrent': '$6,645 - $10,560'}, {'date': '2025-06-19 17:07:42.278000', 'lowrent': '$6,925 - $11,004'}, {'date': '2025-06-22 19:39:07.042000', 'lowrent': '$6,895 - $10,958'}, {'date': '2025-06-29 23:54:50.217000', 'lowrent': '$7,160 - $11,385'}, {'date': '2025-07-07 06:44:32.189000', 'lowrent': '$6,955 - $12,032'}, {'date': '2025-07-12 06:51:35.097000', 'lowrent': '$6,745 - $11,687'}, {'date': '2025-07-20 05:44:31.436000', 'lowrent': '$6,410 - $10,092'}, {'date': '2025-07-28 05:19:42.896000', 'lowrent': '$6,250 - $9,055'}, {'date': '2025-08-01 08:10:55.444000', 'lowrent': '$6,265 - $9,083'}, {'date': '2025-08-10 23:26:27.027000', 'lowrent': '$6,445 - $9,079'}, {'date': '2025-08-15 19:54:41.149000', 'lowrent': '$6,015 - $8,989'}, {'date': '2025-08-17 23:06:01.061000', 'lowrent': '$6,080 - $9,084'}, {'date': '2025-08-20 11:53:00.507000', 'lowrent': '$6,135 - $9,159'}, {'date': '2025-09-05 01:36:23.083000', 'lowrent': '$6,255 - $8,999'}, {'date': '2025-09-12 02:03:17.293000', 'lowrent': '$6,240 - $8,972'}, {'date': '2025-09-15 20:59:01.881000', 'lowrent': '$6,175 - $8,879'}, {'date': '2025-09-18 09:41:51.363000', 'lowrent': '$6,125 - $8,808'}, {'date': '2025-09-23 05:27:35.168000', 'lowrent': '$6,075 - $8,737'}, {'date': '2025-09-27 15:29:27.249000', 'lowrent': '$5,995 - $8,622'}, {'date': '2025-09-29 06:42:00.146000', 'lowrent': '$5,965 - $8,578'}, {'date': '2025-10-05 12:32:19.438000', 'lowrent': '$5,855 - $8,686'}, {'date': '2025-10-13 21:06:33.639000', 'lowrent': '$5,730 - $7,898'}, {'date': '2025-10-17 01:24:07.669000', 'lowrent': '$5,745 - $7,920'}, {'date': '2025-10-26 14:04:29.281000', 'lowrent': '$5,695 - $7,849'}, {'date': '2025-12-09 09:12:43.778000', 'lowrent': '$5,695 - $8,187'}, {'date': '2025-12-22 06:40:17.043000', 'lowrent': '$5,695 - $7,711'}, {'date': '2026-01-05 13:13:07.236000', 'lowrent': '$5,695 - $7,973'}]
Three Bedroom Three & Half Bath
3 Bed/3.5 Bath
2,862 sf SqFt
[{'date': '2024-05-25 19:26:52.862000', 'lowrent': 'Ask for Pricing'}, {'date': '2024-07-28 08:01:03.108000', 'lowrent': '$4,851 - $7,230'}, {'date': '2024-08-20 21:18:37.830000', 'lowrent': 'Ask for Pricing'}]
Three Bedroom Two Half Bath
3 Bed/2.5 Bath
1,840 sf SqFt
[{'date': '2022-02-25 11:18:27.079000', 'lowrent': '$3,010 - $4,085'}, {'date': '2022-02-27 11:43:29.584000', 'lowrent': '$3,005 - $4,085'}, {'date': '2022-03-12 14:26:35.594000', 'lowrent': '$3,140 - $4,720'}, {'date': '2022-03-27 01:38:04.141000', 'lowrent': '$3,420 - $5,070'}, {'date': '2022-04-03 18:49:46.438000', 'lowrent': '$3,235 - $5,050'}, {'date': '2022-04-06 09:29:18.117000', 'lowrent': '$3,235 - $5,010'}, {'date': '2022-05-09 17:31:44.941000', 'lowrent': '$3,640 - $4,880'}, {'date': '2022-07-09 21:52:35.330000', 'lowrent': '$3,410 - $5,315'}, {'date': '2022-07-28 20:17:05.317000', 'lowrent': '$3,310 - $4,530'}, {'date': '2022-08-03 05:21:07.429000', 'lowrent': '$3,490 - $4,405'}, {'date': '2022-08-05 02:50:27.544000', 'lowrent': '$3,660 - $4,420'}, {'date': '2022-08-13 05:48:55.323000', 'lowrent': '$3,770 - $4,510'}, {'date': '2022-08-18 05:44:39.933000', 'lowrent': '$3,380 - $4,590'}, {'date': '2022-09-04 21:46:49.187000', 'lowrent': '$3,380 - $4,120'}, {'date': '2022-09-14 04:06:26.042000', 'lowrent': '$3,485 - $4,575'}, {'date': '2022-09-27 04:59:46.663000', 'lowrent': '$3,460 - $4,535'}, {'date': '2022-11-01 11:12:25.216000', 'lowrent': '$3,304 - $3,414'}, {'date': '2023-01-14 05:35:54.790000', 'lowrent': '$3,304 - $6,140'}, {'date': '2023-03-06 11:22:36.893000', 'lowrent': '$3,304 - $3,414'}, {'date': '2023-05-08 12:24:33.883000', 'lowrent': '$3,428 - $3,579'}, {'date': '2023-05-20 16:57:58.002000', 'lowrent': 'Ask for Pricing'}, {'date': '2025-04-16 17:47:01.623000', 'lowrent': '$3,545 - $5,618'}, {'date': '2025-04-21 03:24:00.084000', 'lowrent': '$3,505 - $5,432'}, {'date': '2025-04-29 01:21:57.415000', 'lowrent': '$3,575 - $5,505'}, {'date': '2025-05-04 23:23:15.148000', 'lowrent': 'Ask for Pricing'}, {'date': '2025-05-14 01:47:00.373000', 'lowrent': '$3,605 - $5,335'}, {'date': '2025-05-18 01:09:53.830000', 'lowrent': '$3,605 - $5,935'}, {'date': '2025-05-23 08:26:13.340000', 'lowrent': '$3,720 - $5,987'}, {'date': '2025-05-30 07:10:31.832000', 'lowrent': '$3,715 - $6,160'}, {'date': '2025-06-05 02:48:40.138000', 'lowrent': '$3,900 - $6,200'}, {'date': '2025-06-19 17:07:42.188000', 'lowrent': '$3,945 - $5,408'}, {'date': '2025-06-22 19:39:06.940000', 'lowrent': '$3,930 - $5,386'}, {'date': '2025-06-29 23:54:50.112000', 'lowrent': '$4,075 - $5,597'}, {'date': '2025-07-07 06:44:32.383000', 'lowrent': '$3,960 - $5,180'}, {'date': '2025-07-12 06:51:35.305000', 'lowrent': '$3,845 - $5,029'}, {'date': '2025-07-20 05:44:31.546000', 'lowrent': '$3,590 - $5,471'}, {'date': '2025-07-28 05:19:43.080000', 'lowrent': '$3,500 - $5,335'}, {'date': '2025-08-01 08:10:55.648000', 'lowrent': '$3,510 - $5,351'}, {'date': '2025-08-10 23:26:27.220000', 'lowrent': '$3,825 - $5,499'}, {'date': '2025-08-15 19:54:41.348000', 'lowrent': '$3,930 - $6,846'}, {'date': '2025-08-17 23:06:01.286000', 'lowrent': '$3,975 - $6,923'}, {'date': '2025-08-20 11:53:00.738000', 'lowrent': '$4,005 - $6,978'}, {'date': '2025-09-05 01:36:23.290000', 'lowrent': '$3,895 - $6,840'}, {'date': '2025-09-12 02:03:17.385000', 'lowrent': '$3,885 - $6,823'}, {'date': '2025-09-15 20:59:01.841000', 'lowrent': '$3,815 - $6,746'}, {'date': '2025-09-18 09:41:51.323000', 'lowrent': '$3,785 - $6,691'}, {'date': '2025-09-23 05:27:35.129000', 'lowrent': '$3,750 - $6,631'}, {'date': '2025-09-27 15:29:27.207000', 'lowrent': '$3,700 - $6,542'}, {'date': '2025-09-29 06:42:00.102000', 'lowrent': '$3,680 - $6,504'}, {'date': '2025-10-05 12:32:19.398000', 'lowrent': '$3,610 - $6,377'}, {'date': '2025-10-13 21:06:33.596000', 'lowrent': '$3,530 - $5,804'}, {'date': '2025-10-17 01:24:07.633000', 'lowrent': '$3,475 - $5,804'}, {'date': '2025-10-26 14:04:29.190000', 'lowrent': '$3,545 - $5,920'}, {'date': '2025-11-01 02:33:16.203000', 'lowrent': '$3,660 - $6,002'}, {'date': '2025-11-17 10:57:35.200000', 'lowrent': '$3,600 - $5,903'}, {'date': '2025-11-29 01:14:32.586000', 'lowrent': '$3,630 - $5,925'}, {'date': '2025-12-09 09:12:43.684000', 'lowrent': '$3,625 - $6,178'}, {'date': '2025-12-18 23:35:11.817000', 'lowrent': '$3,525 - $6,114'}, {'date': '2025-12-22 06:40:17.003000', 'lowrent': '$3,495 - $5,664'}, {'date': '2025-12-28 22:54:50.355000', 'lowrent': '$3,400 - $5,583'}, {'date': '2026-01-05 13:13:07.169000', 'lowrent': '$3,400 - $5,723'}, {'date': '2026-01-20 11:53:47.517000', 'lowrent': '$3,435 - $5,809'}, {'date': '2026-01-27 16:27:50.896000', 'lowrent': '$3,590 - $6,068'}, {'date': '2026-02-04 22:35:18.958000', 'lowrent': '$3,660 - $6,094'}]
Two Bedroom Two Bathroom
2 Bed/2.0 Bath
1,131 sf SqFt
[{'date': '2023-06-11 23:33:32.694000', 'lowrent': '$3,477 - $3,602'}, {'date': '2023-06-23 03:27:42.797000', 'lowrent': 'Ask for Pricing'}, {'date': '2023-09-06 21:14:43.191000', 'lowrent': '$3,520 - $5,895'}, {'date': '2023-09-27 01:13:42.648000', 'lowrent': '$3,520 - $4,865'}, {'date': '2023-10-28 13:00:44.040000', 'lowrent': '$3,560 - $4,865'}, {'date': '2023-11-10 02:08:01.682000', 'lowrent': '$3,560 - $4,115'}, {'date': '2024-01-18 23:25:06.531000', 'lowrent': '$3,505 - $4,115'}, {'date': '2024-01-24 09:26:24.129000', 'lowrent': '$3,493 - $4,115'}, {'date': '2024-03-06 13:36:33.668000', 'lowrent': '$3,493 - $3,956'}, {'date': '2024-04-01 08:33:20.671000', 'lowrent': '$3,479 - $6,440'}, {'date': '2024-05-25 19:26:52.714000', 'lowrent': '$3,438 - $6,040'}, {'date': '2024-07-28 08:01:03.055000', 'lowrent': '$3,452 - $5,366'}, {'date': '2024-08-20 21:18:37.738000', 'lowrent': '$3,165 - $5,030'}, {'date': '2024-08-29 18:20:11.593000', 'lowrent': '$3,060 - $4,869'}, {'date': '2024-09-02 05:50:25.355000', 'lowrent': '$3,034 - $4,830'}, {'date': '2024-09-28 07:48:06.426000', 'lowrent': '$3,157 - $5,191'}, {'date': '2024-10-13 05:27:58.503000', 'lowrent': '$3,271 - $5,125'}, {'date': '2024-10-18 10:21:50.052000', 'lowrent': '$3,306 - $5,178'}, {'date': '2024-10-19 22:02:23.673000', 'lowrent': '$3,315 - $5,193'}, {'date': '2024-11-12 11:48:05.445000', 'lowrent': '$3,121 - $5,239'}, {'date': '2024-12-08 03:30:45.837000', 'lowrent': '$3,362 - $5,551'}, {'date': '2025-01-03 12:28:34.967000', 'lowrent': '$3,162 - $5,402'}, {'date': '2025-01-07 11:57:59.259000', 'lowrent': '$3,162 - $5,358'}, {'date': '2025-01-29 14:01:09.655000', 'lowrent': '$3,332 - $5,246'}, {'date': '2025-02-05 07:51:35.145000', 'lowrent': '$3,355 - $5,122'}, {'date': '2025-03-18 07:35:34.408000', 'lowrent': '$3,489 - $5,487'}, {'date': '2025-03-21 14:26:22.335000', 'lowrent': 'Ask for Pricing'}]
Two Bedroom Two Bathroom
2 Bed/2.0 Bath
0 sf SqFt































.jpg?width=480&quality=90)
.jpg?width=480&quality=90)






.jpg?width=480&quality=90)
























.jpg?width=480&quality=90)

.jpg?width=480&quality=90)
.jpg?width=480&quality=90)
.jpg?width=480&quality=90)
.jpg?width=480&quality=90)

.jpg?width=480&quality=90)
.jpg?width=480&quality=90)
.jpg?width=480&quality=90)
.jpg?width=480&quality=90)
.jpg?width=480&quality=90)
.jpg?width=480&quality=90)
.jpg?width=480&quality=90)






-01.jpg?width=480&quality=90)

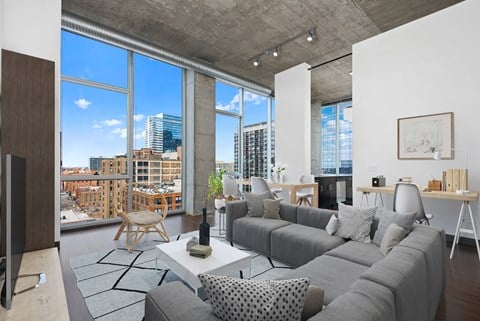
.jpg?width=850&mode=pad&bgcolor=333333&quality=80)
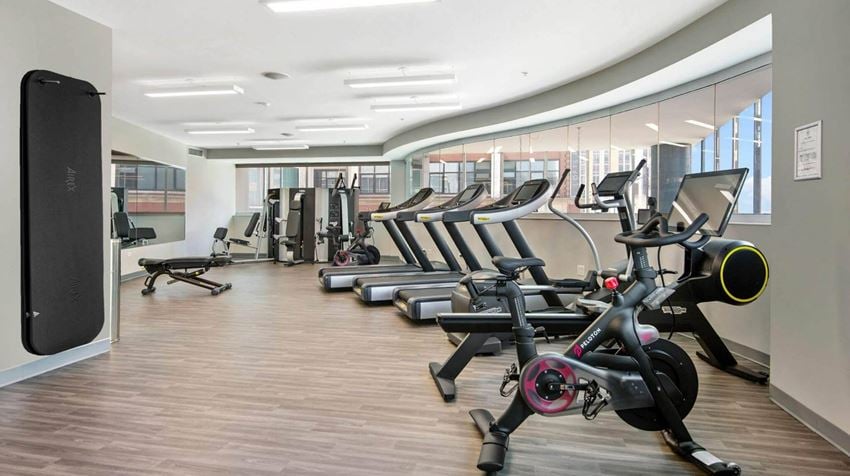

.jpg?width=480&quality=90)
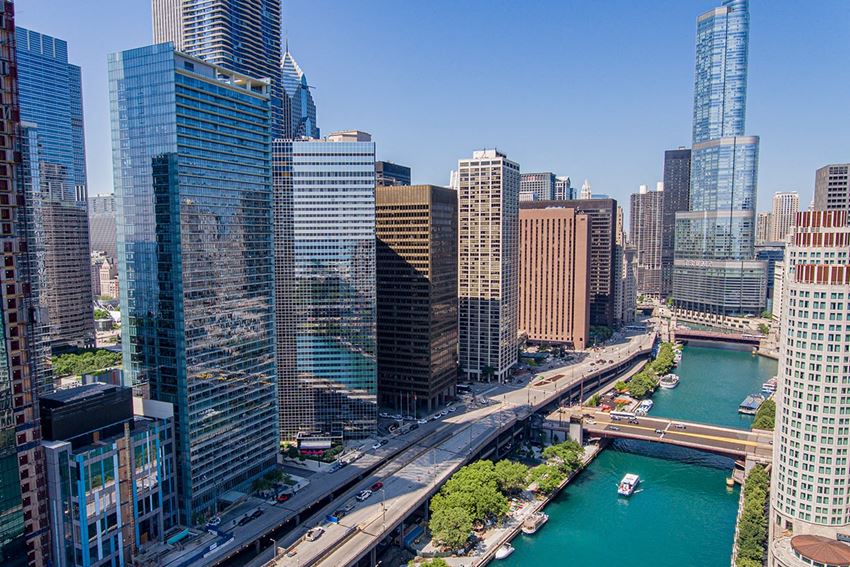


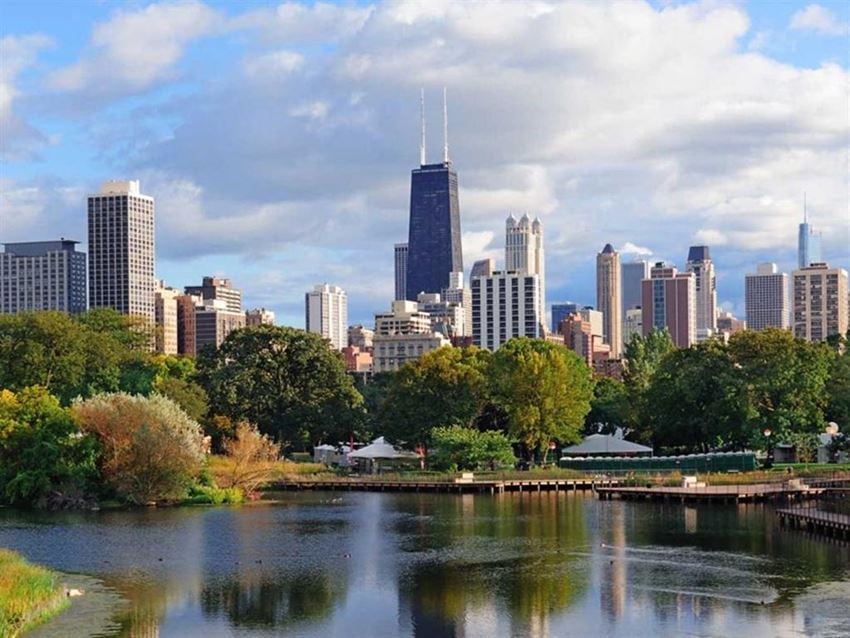
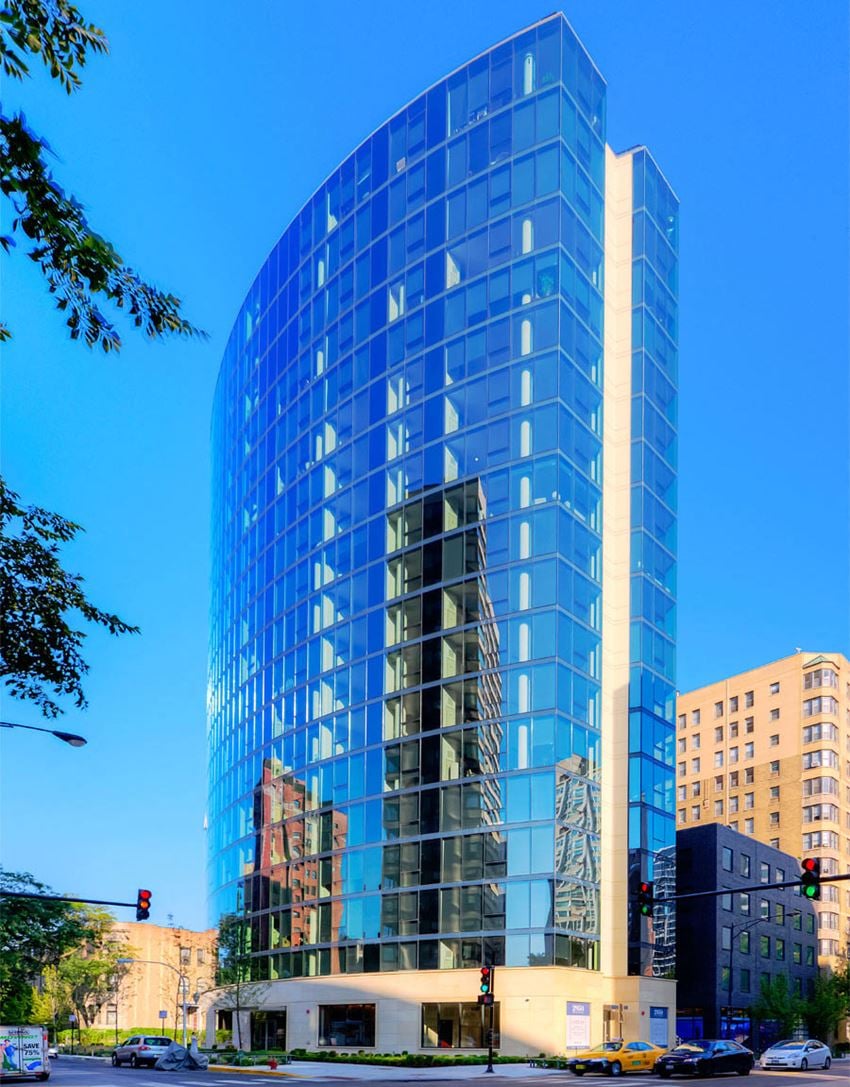
.jpg?width=1024&quality=90)


.jpg?width=1024&quality=90)
.jpg?width=480&quality=90)



