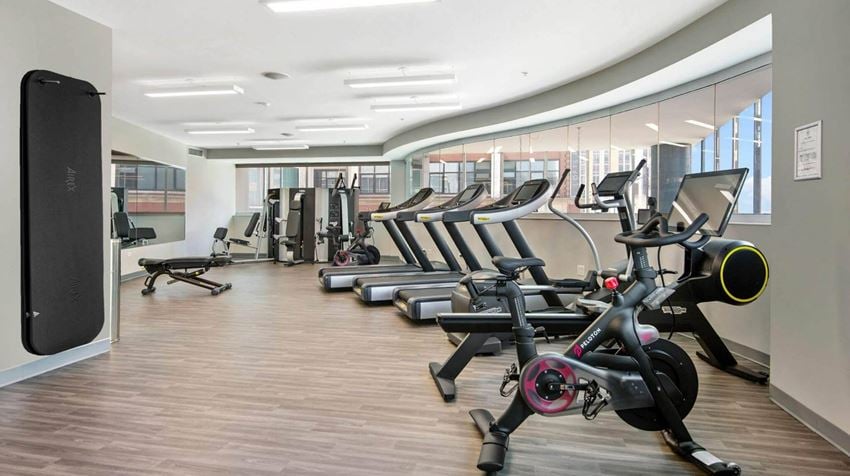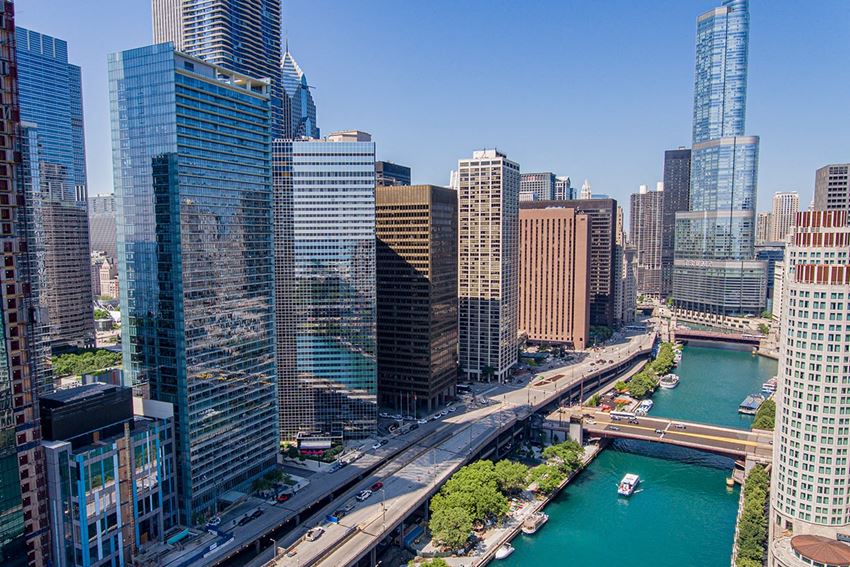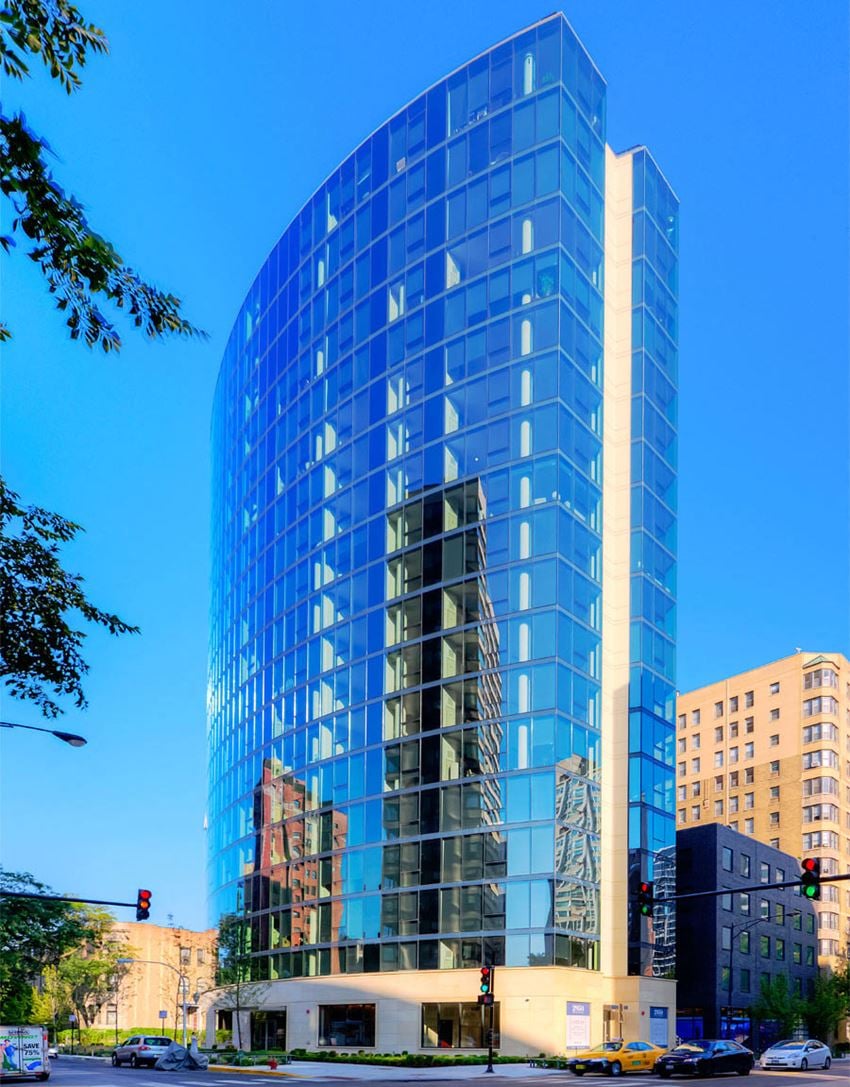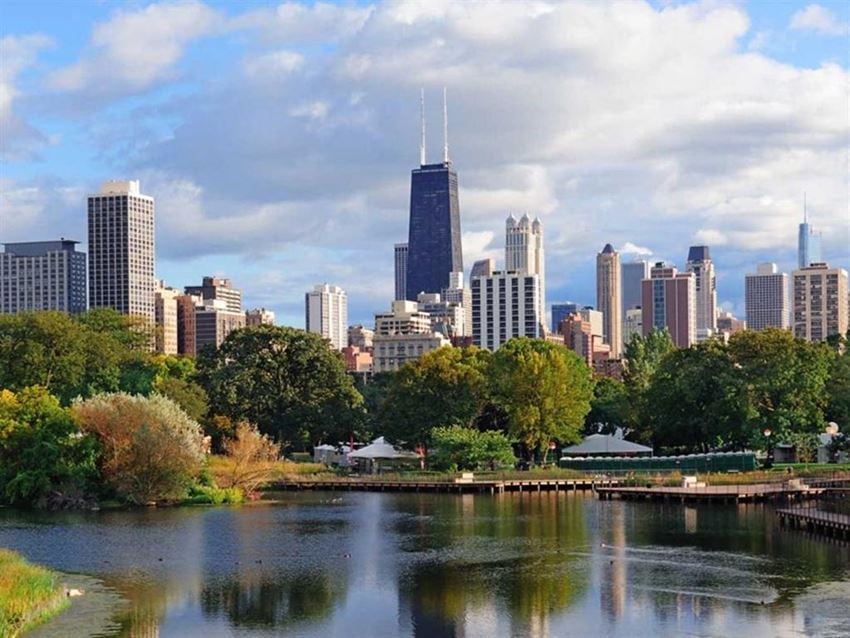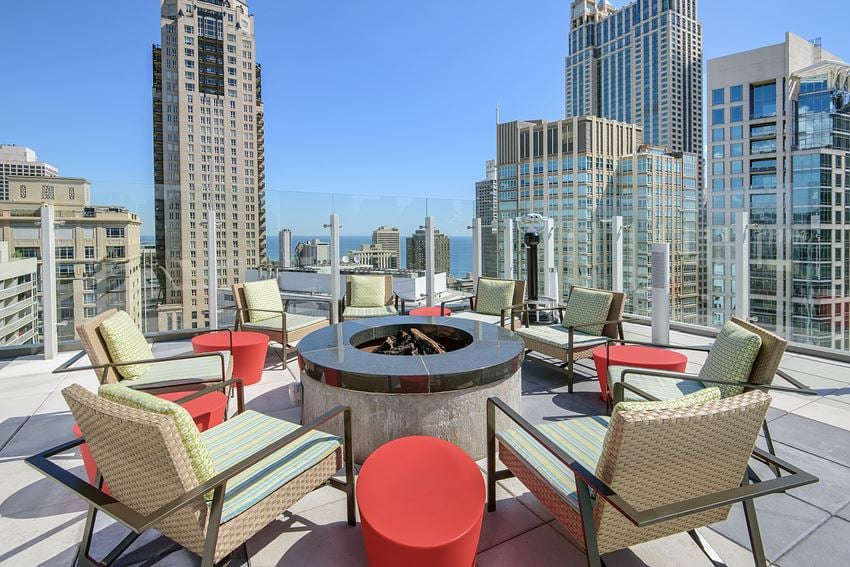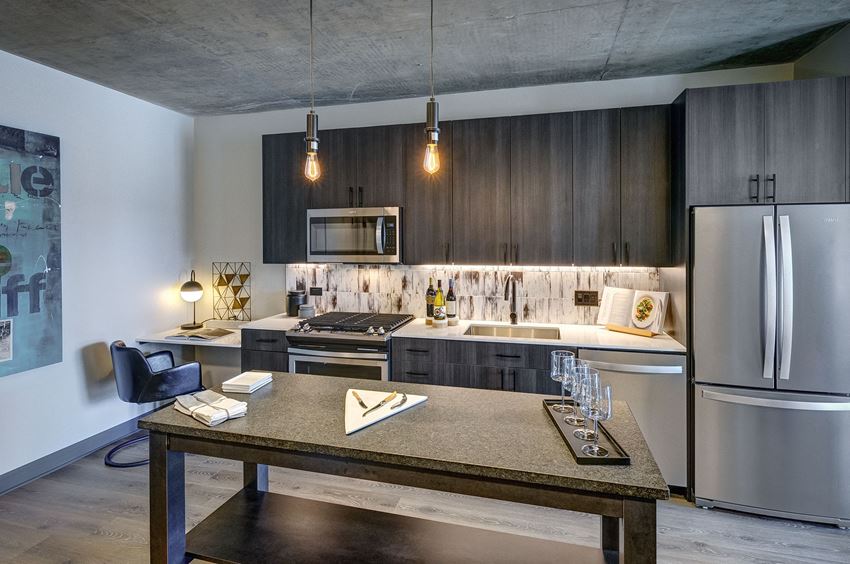Parc Huron
469 West Huron Street, Chicago, Illinois 60654
At Parc Huron, our philosophy is simple – be well in your environment. Find respite in our sophisticated residences and recharge in our thoughtfully designed amenity spaces. All the while, experience the perfect balance of neighborhood charm and urban apartment living. As the first LEED Gold Certified residence in downtown Chicago, we offer a breath of fresh air from the everyday in more ways than one. View more Request your own private tour
Browse available units and floorplans below and select floorplans to track in your dashboard.
Eco Friendly / Green Living Features:
Energy Star Appliances
Electric Car Chargers
LEED Certified
Building Type: Apartment
All Amenities
- Property
- Spacious, Light-Filled Lobby with 24 Concierge and Maintenance Services, Dry Cleaning Lockers, and Package Lockers
- Community Lounge with Coffee and Tea Service
- Business Center with Reservable Conference Room with Free Wi-Fi and Printing
- Long or Short-Term Rental Storage Lockers
- Unit
- Private Balconies or Terraces in Every Residence
- Elegant Hardwood Flooring
- Outdoor Entertaining Terrace with Grill, Outdoor Fireplace, and Lounge Seating
- Kitchen
- Stainless Steel Appliances
- Granite Countertops
- Health & Wellness
- Serene Indoor Spa with Hot Tub with Steam Room, Sauna, Private Massage Room, & Lounge Chairs
- Fitness Center with Cardio and weightlifting equipment like new Peloton bikes and treadmills
- Technology
- Business Center with Reservable Conference Room with Free Wi-Fi and Printing
- Security
- Spacious, Light-Filled Lobby with 24 Concierge and Maintenance Services, Dry Cleaning Lockers, and Package Lockers
- Green
- ENERGY STAR® Washers and Dryers
- LEED Certified Gold Building
- Pets
- Smoke-Free and Pet-Friendly
- Parking
- On-Site, Private Parking Garage
Other Amenities
- Soaring Ceiling Heights |
- Spacious Layouts |
- Dramatic City Views with Floor-to-Ceiling Windows in Some Residences |
- Designer Pendant Lighting |
- Custom Kitchen Cabinetry |
- Private, Climate-Controlled Wine Lockers and Tasting Room - choose from small or large lockers for a small monthly fee |
- State-of-the-Art Movie Theater with Oversized Screen and Stadium-Style, Reclining Leather Seats |
- Electric Car-Charging Stations |
- Lira Guzi Salon |
- Free subscription to moving planning app Updater — get help with all the logistics of moving |
Available Units
| Floorplan | Beds/Baths | Rent | Track |
|---|---|---|---|
| Residence 01 - Den |
2 Bed/2.0 Bath 0 sf |
$3,662 - $5,983 |
|
| Residence 02 |
3 Bed/2.0 Bath 0 sf |
Ask for Pricing |
|
| Residence 03 |
1 Bed/1.0 Bath 0 sf |
$2,337 - $3,577 |
|
| Residence 04 |
2 Bed/2.0 Bath 0 sf |
$3,406 - $5,290 |
|
| Residence 05 & 09 |
1 Bed/1.0 Bath 0 sf |
$2,750 - $4,384 |
|
| Residence 06 - Den |
1 Bed/1.0 Bath 0 sf |
$2,681 - $3,985 |
|
| Residence 07 - Den |
1 Bed/1.0 Bath 0 sf |
$2,654 - $4,246 |
|
| Residence 08 - Den |
1 Bed/1.0 Bath 0 sf |
$3,032 - $4,585 |
|
| Residence 09 - Den |
1 Bed/1.0 Bath 0 sf |
Ask for Pricing |
|
| Residence 10 |
1 Bed/1.0 Bath 0 sf |
$2,487 - $3,977 |
|
| Residence 11 - Den |
1 Bed/1.0 Bath 0 sf |
$2,760 - $3,853 |
|
| Residence 12 |
2 Bed/2.0 Bath 0 sf |
$4,001 - $5,776 |
|
| Residence 13 |
2 Bed/2.0 Bath 0 sf |
$3,371 - $4,895 |
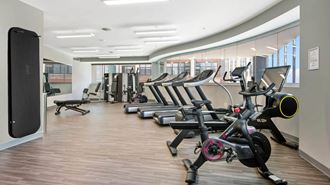






















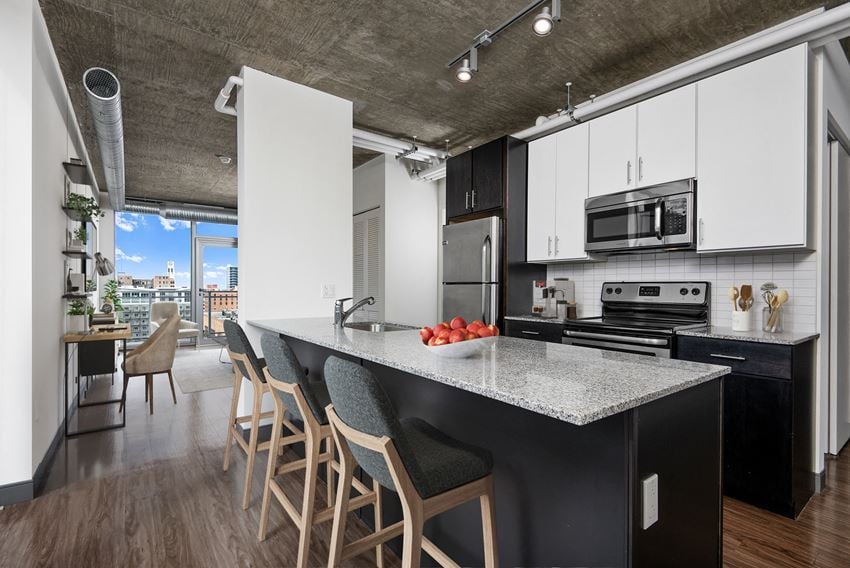
.jpg?width=850&mode=pad&bgcolor=333333&quality=80)
