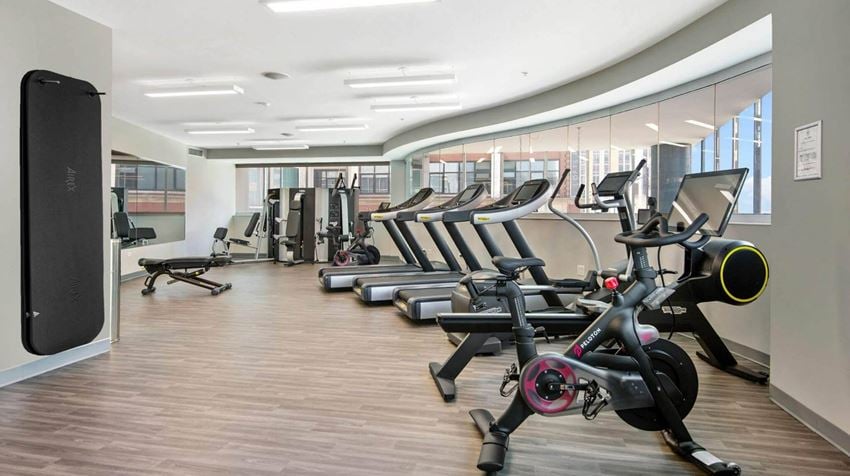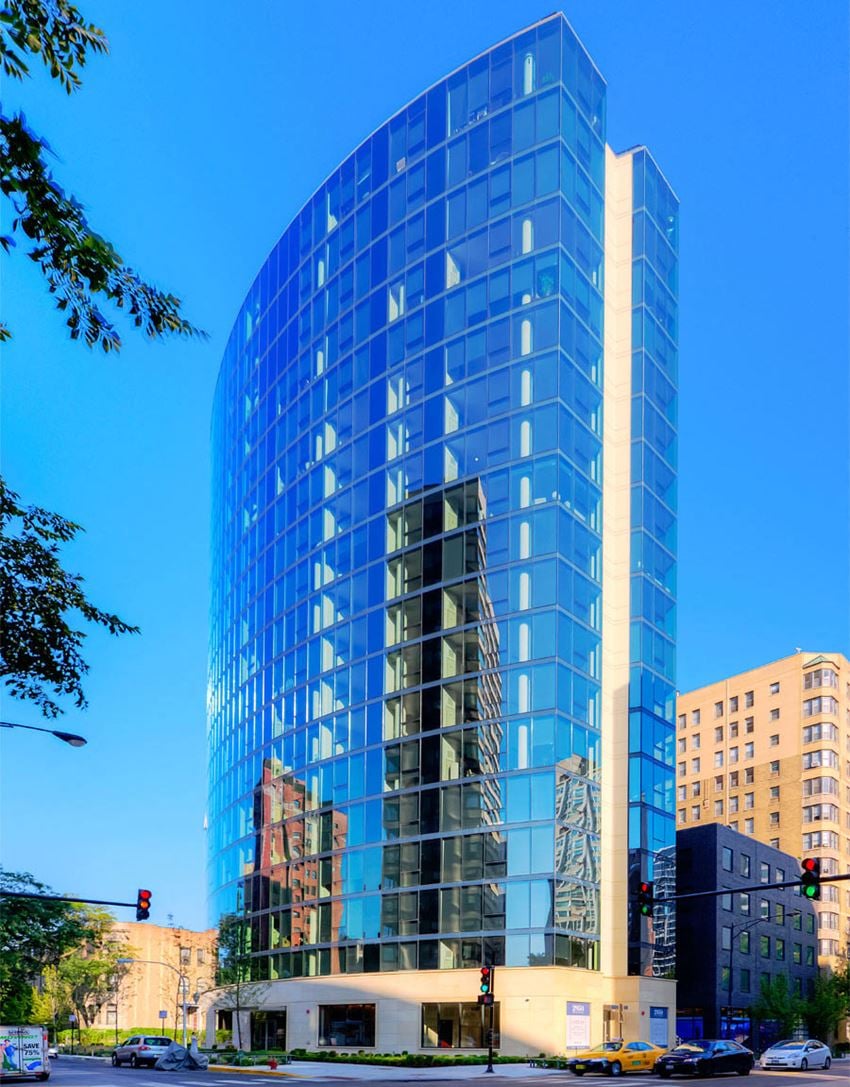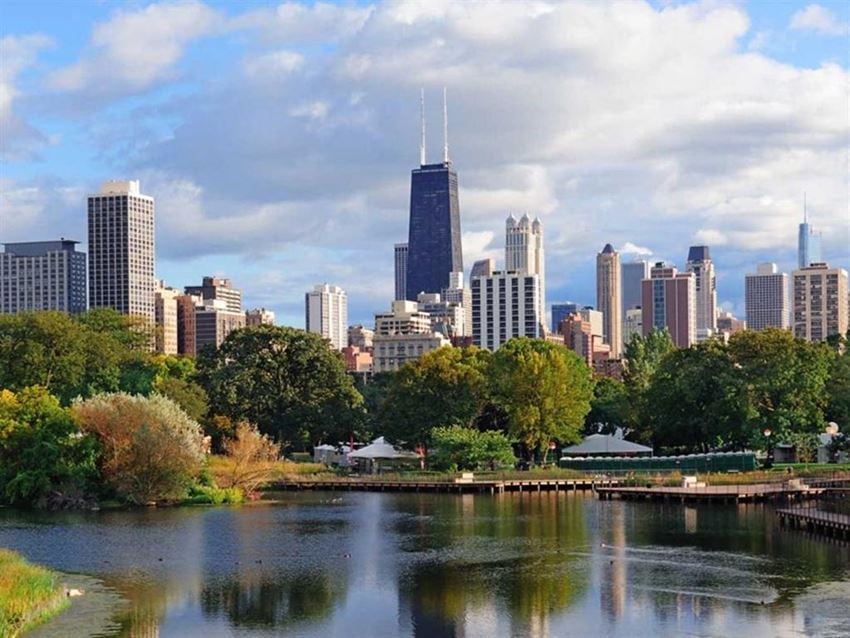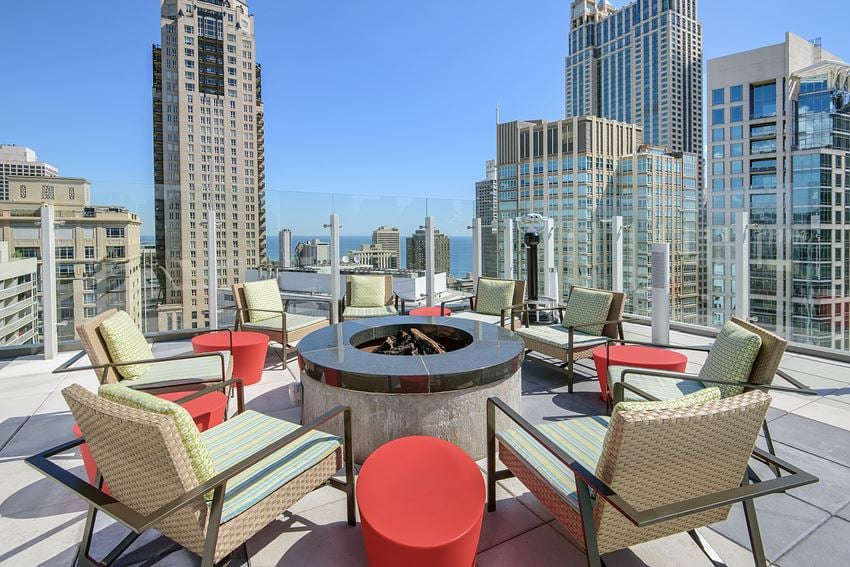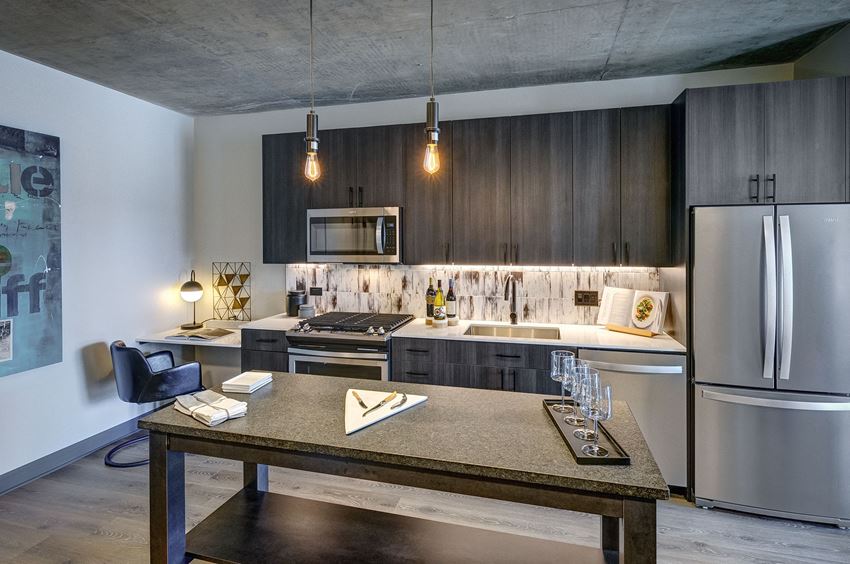Coast At Lakeshore East
345 E Wacker Dr, Chicago, Illinois 60601
Browse available units and floorplans below and select floorplans to track in your dashboard.
Eco Friendly / Green Living Features:
Energy Star Appliances
LEED Certified
Electric Car Chargers
Building Type: Apartment
All Amenities
- Property
- Bicycle and resident storage
- 24-hour door staff and maintenance
- Unit
- Glass paneled balconies with panoramic views
- Full size washer & dryer
- Individually controlled heat and air conditioning
- Chestnut or Natural vinyl plank flooring
- Shaw Berber carpet in bedrooms
- Kitchen
- Beverly or Circa polished quartz countertops
- Refrigerator with icemaker
- Gas range and oven
- Full-size microwave
- Dishwasher
- Health & Wellness
- Heated outdoor lap pool
- Indoor spa lounge with hot tub
- World-class fitness center with Cybex equipment
- Bicycle and resident storage
- Technology
- High-speed internet and premium TV programming
- Complimentary Wifi access
- Green
- GE Clean Steel Energy Star appliances
- Green Living (LEED Silver design)
- Electric car charging stations
- Pets
- Shaw Berber carpet in bedrooms
- Skygarden lounge with catering kitchen
- Private in-building dog run and washing station
- Outdoor Amenities
- Fire pit with lounge seating
- Stainless steel barbecue grills
- Parking
- Parking garage
Other Amenities
- Open floor plans with floor-to-ceiling windows |
- Two finish packages to choose from |
- Chocolate or carmel cabinets with satin nickel hardware |
- Sleek baths with ceramic tile and mosaic accents |
- Oversized cultured marble vanities |
- Spacious closets |
- Window treatments |
- Landscaped garden and deck |
- Sauna and steam rooms |
- Tech center with PC and MAC stations |
- Private meeting or study lounges |
- Lounge areas with large day beds |
- 100% smoke-free environment |
- Eco-friendly neighborhood courtesy shuttle |
- Neighborhood Zip Car & I-GO car-sharing programs |
- Package drop-off and pick-up |
- Pedway Access |
- Tide Spin Dry Cleaning |
- Stockwell Vending |
- On-site professional management |
Available Units
| Floorplan | Beds/Baths | Rent | Track |
|---|---|---|---|
| 1 Bed City View: I |
1 Bed/1.0 Bath 844 sf |
Call for Details |
|
| 1 Bed City View: J |
1 Bed/1.0 Bath 712 sf |
Call for Details |
|
| 1 Bed City View: K |
1 Bed/1.0 Bath 718 sf |
Call for Details |
|
| 1 Bed City View: L |
1 Bed/1.0 Bath 663 sf |
Call for Details |
|
| 1 Bed City View: M |
1 Bed/1.0 Bath 769 sf |
Call for Details |
|
| 1 Bed River View: A |
1 Bed/1.0 Bath 757 sf |
Call for Details |
|
| 1 Bed River View: B |
1 Bed/1.0 Bath 770 sf |
Call for Details |
|
| 1 Bed River View: C |
1 Bed/1.0 Bath 818 sf |
Call for Details |
|
| 1 Bed River View: D |
1 Bed/1.0 Bath 813 sf |
Call for Details |
|
| 1 Bed River View: E |
1 Bed/1.0 Bath 803 sf |
Call for Details |
|
| 1 Bed River View: F |
1 Bed/1.0 Bath 829 sf |
Call for Details |
|
| 1 Bed River View: G |
1 Bed/1.0 Bath 816 sf |
Call for Details |
|
| 1 Bed River View: H |
1 Bed/1.0 Bath 848 sf |
Call for Details |
|
| 2 Bed City View: G |
2 Bed/2.0 Bath 1 sf |
Call for Details |
|
| 2 Bed Penthouse River View: A |
2 Bed/2.5 Bath 1 sf |
Call for Details |
|
| 2 Bed Penthouse River View: B |
2 Bed/2.5 Bath 1 sf |
Call for Details |
|
| 2 Bed Penthouse River View: F |
2 Bed/2.0 Bath 1 sf |
Call for Details |
|
| 2 Bed River View: B |
2 Bed/2.0 Bath 1 sf |
Call for Details |
|
| 2 Bed River View: C |
2 Bed/2.0 Bath 1 sf |
Call for Details |
|
| 2 Bed River View: D |
2 Bed/2.0 Bath 1 sf |
Call for Details |
|
| 2 Bed River View: E |
2 Bed/2.0 Bath 1 sf |
Call for Details |
|
| 2 Bed/1 Bath City View: A |
2 Bed/1.0 Bath 904 sf |
Call for Details |
|
| 2 Bed/2 Bath City View: A |
2 Bed/2.0 Bath 1 sf |
Call for Details |
|
| 3 Bed Penthouse City View: A |
3 Bed/3.0 Bath 1 sf |
Call for Details |
|
| 3 Bed Penthouse City View: B |
3 Bed/2.5 Bath 2 sf |
Call for Details |
|
| 3 Bed River View: A |
3 Bed/2.0 Bath 1 sf |
Call for Details |
|
| Convertible City View: A |
0 Bed/1.0 Bath 522 sf |
Call for Details |
|
| Convertible City View: B |
0 Bed/1.0 Bath 652 sf |
Call for Details |
|
| Studio City View: B |
0 Bed/1.0 Bath 593 sf |
Call for Details |
|
| Studio City View: C |
0 Bed/1.0 Bath 571 sf |
Call for Details |
|
| Studio River View: A |
0 Bed/1.0 Bath 538 sf |
Call for Details |
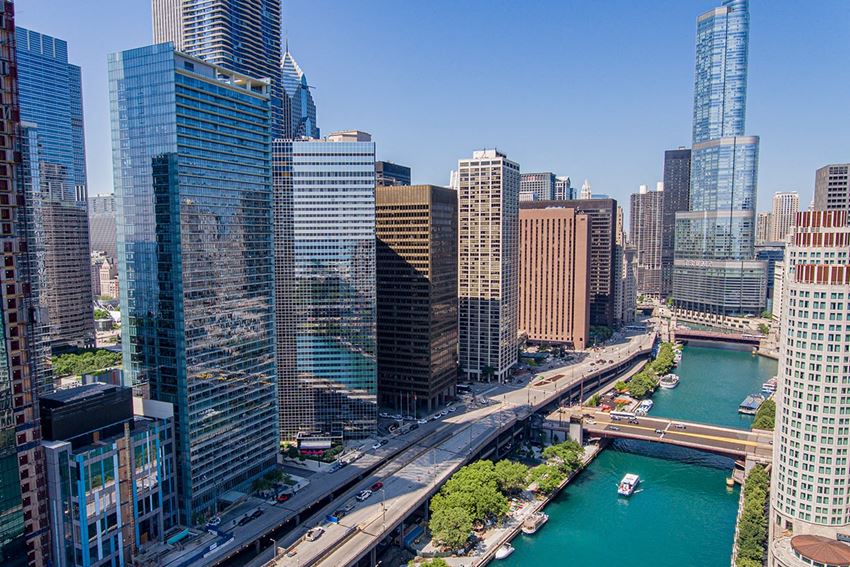


























































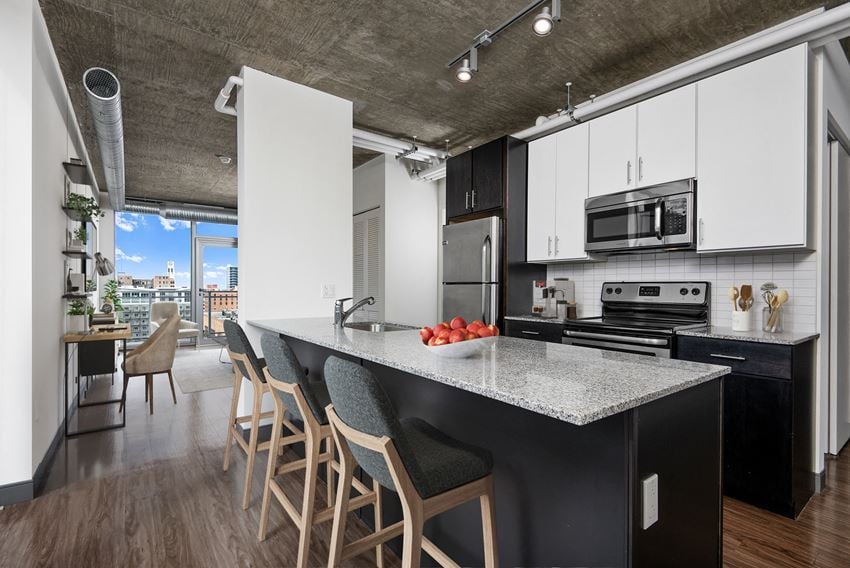
.jpg?width=850&mode=pad&bgcolor=333333&quality=80)
