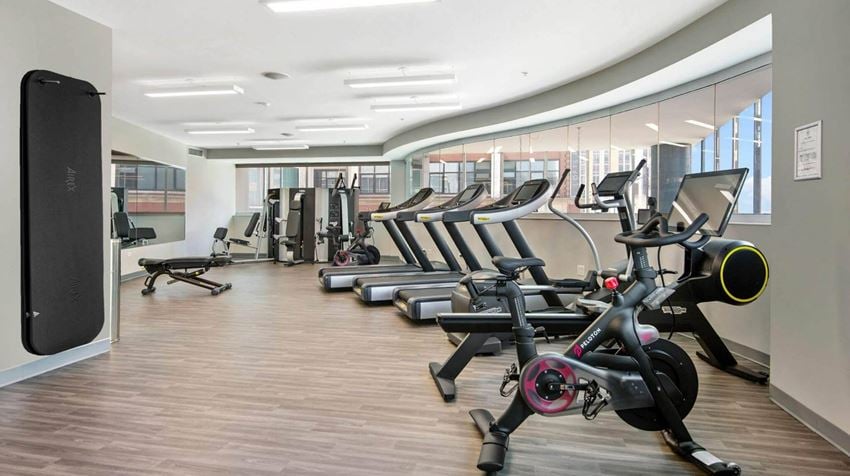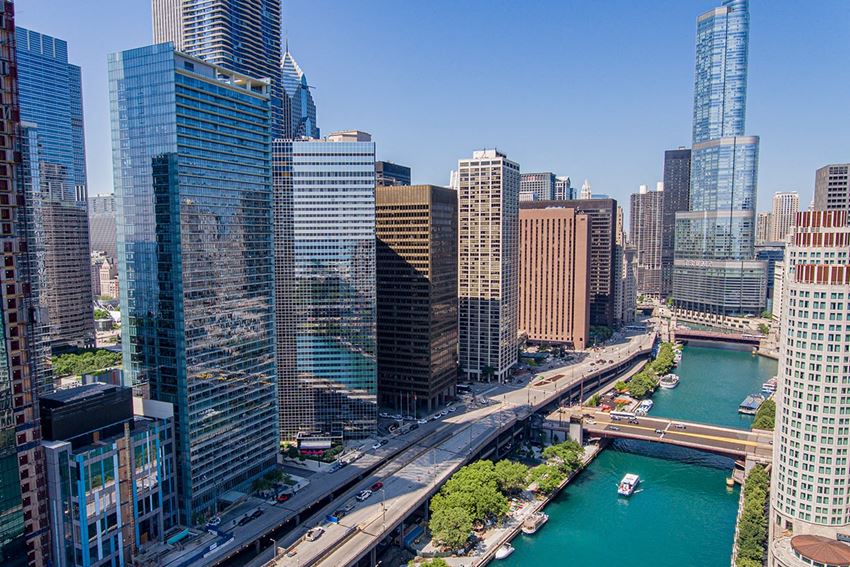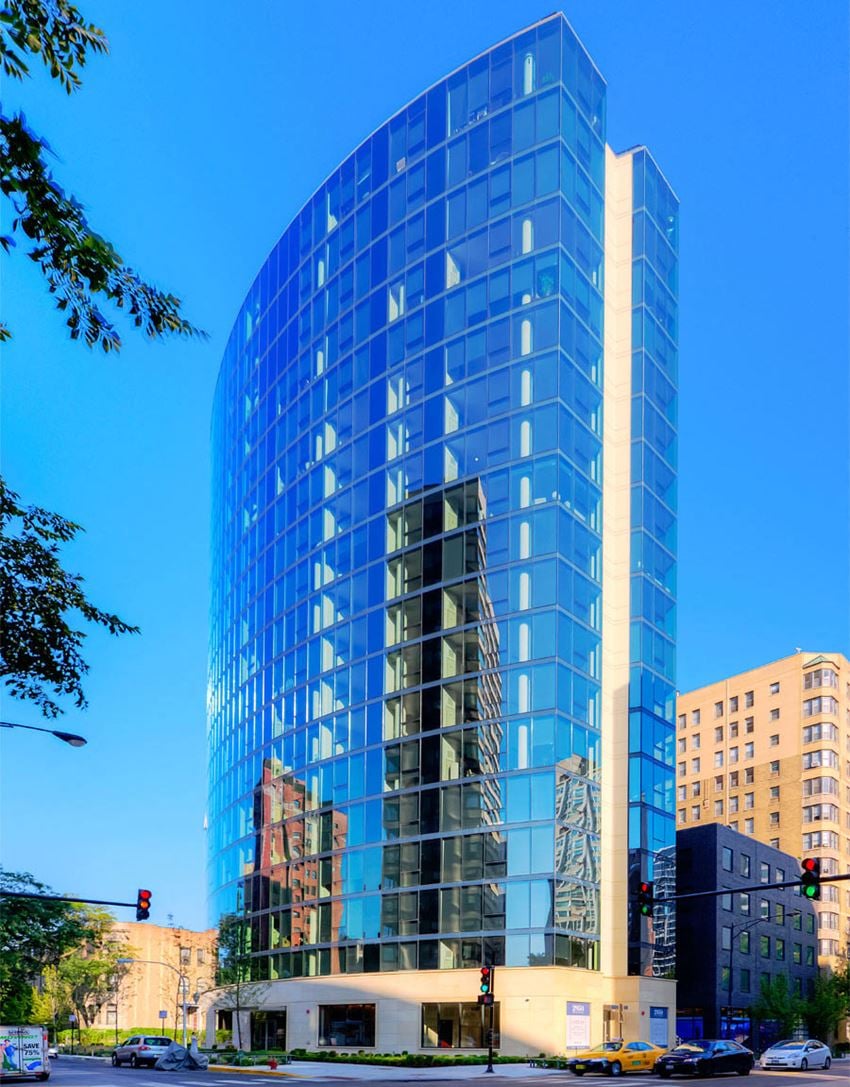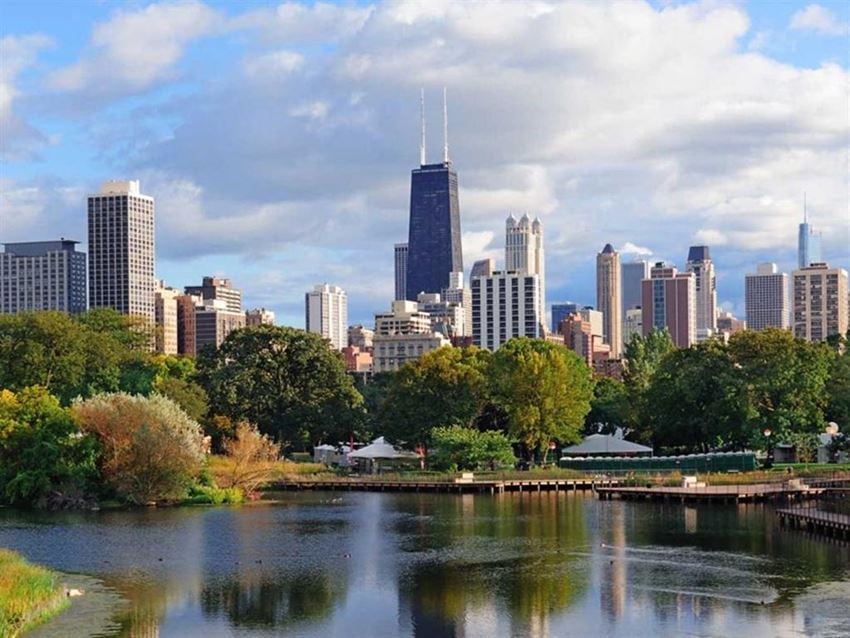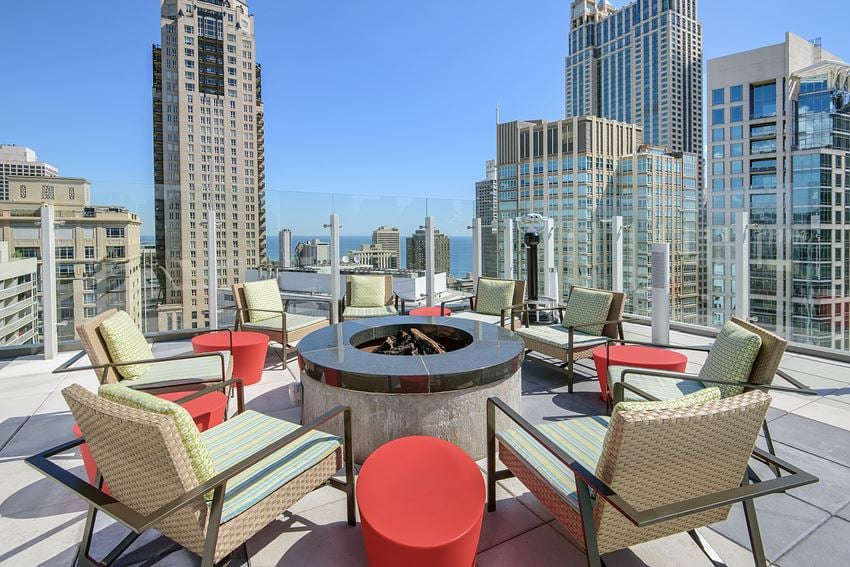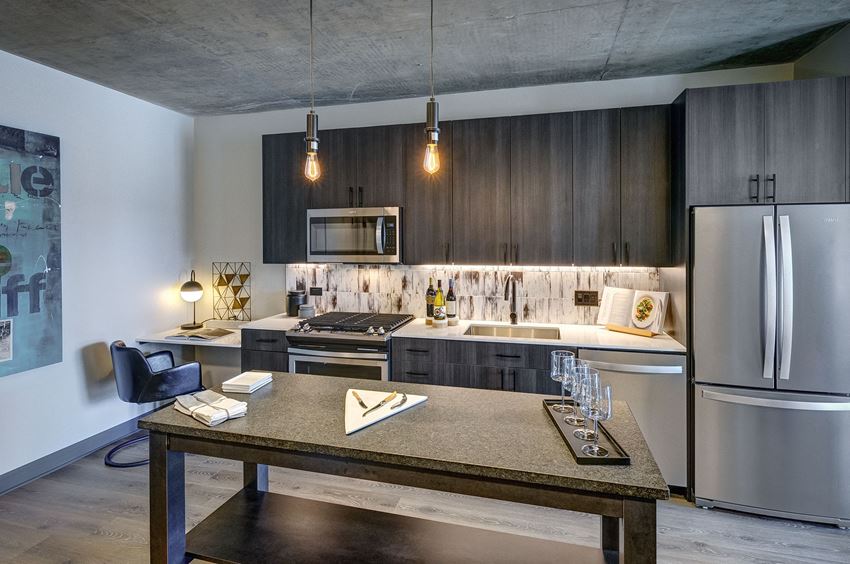2950 North Sheridan
2950 N. Sheridan Road, Chicago, Illinois 60657
A new height of sophisticated living has arrived on Chicago’s lakefront. Thoughtfully designed by the award winning architectural firm Booth Hansen, 2950 North Sheridan combines modern luxury with green living. Just steps from the lakefront, this 20 story tower offers an intimate living experience with only 82 exclusive residences. The LEED certified design includes many energy efficient and sustainable features, creating an enjoyable place to call home. View more Request your own private tour
Browse available units and floorplans below and select floorplans to track in your dashboard.
Eco Friendly / Green Living Features:
LEED Certified
Electric Car Chargers
Building Type: Apartment
All Amenities
- Property
- Pet grooming stations with electronically controlled access to pet park
- Convenient bicycle storage with tune-up stations
- Individual resident storage available
- Unit
- Resident controlled year round heating and air conditioning
- Kaindl wide plank flooring throughout
- Urban Garden with outdoor kitchens and fire patio on the 6th floor
- Kitchen
- Designer-inspired KitchenAid stainless steel appliances
- Florense designer cabinetry in kitchens and baths
- Quartz countertops and seamless quartz islands
- Urban Garden with outdoor kitchens and fire patio on the 6th floor
- Health & Wellness
- Professionally equipped fitness center with shower facilities
- Convenient bicycle storage with tune-up stations
- Technology
- Full technology package in place- all units prewired for cable and internet and keyless entry system
- Green
- Green living with LEED certification
- Pets
- Green living with LEED certification
- Pet grooming stations with electronically controlled access to pet park
- Parking
- Private, temperature controlled parking attached
Other Amenities
- Spectacular views of Lake Michigan, Lincoln Park and the City |
- Floor to ceiling windows |
- Large open floor plans |
- In-suite master baths with Kohler fixtures and Florense recessed medicine cabinets |
- LG side by side top load washer and front load dryer with ultra large capacities |
- Custom-designed walk in closets or dual closets in master bedrooms |
- Onsite 24 hour concierge |
- 20th floor resident lounge and terrace with expansive views |
- Fully equipped car wash bay |
- Electronic automobile charging stations |
- Non-smoking building |
Available Units
| Floorplan | Beds/Baths | Rent | Track |
|---|---|---|---|
| 1 Bed 1 Bath Tier 05 FL 7 - 16 |
1 Bed/1.0 Bath 891 sf |
$3,089 - $3,201 |
|
| 2 Bed 2 Bath + Den Tier 04 FL 7 - 16 |
2 Bed/2.0 Bath 1 sf |
$4,548 - $5,148 |
|
| 2 Bed 2 Bath + Den Tier 06 FL 7 - 16 |
2 Bed/2.0 Bath 1 sf |
$4,156 - $4,646 |
|
| 2 Bed 2 Bath Tier 04 FL 2 - 5 |
2 Bed/2.0 Bath 1 sf |
$3,631 - $3,966 |
|
| 2 Bed 2 Bath Tier 04 FL 6 |
2 Bed/2.0 Bath 1 sf |
$4,388 |
|
| 2 Bed 2 Bath Tier 05 FL 2 - 5 |
2 Bed/2.0 Bath 1 sf |
$4,096 - $4,226 |
|
| 2 Bed 2.5 Bath + Terrace Tier 06 FL 6 |
2 Bed/2.5 Bath 1 sf |
$6,002 |
|
| 2 Bed 2.5 Bath Tier 06 FL 2 - 5 |
2 Bed/2.5 Bath 1 sf |
$5,039 - $5,355 |
|
| 3 Bed 2.5 Bath + Den Tier 02 FL 7 - 16 |
3 Bed/2.5 Bath 1 sf |
$5,662 - $6,109 |
|
| 3 Bed 2.5 Bath + Den Tier 08 FL 7 - 16 |
3 Bed/2.5 Bath 1 sf |
$5,009 - $5,517 |
|
| Convertible + Terrace Tier 02 FL 6 |
0 Bed/1.0 Bath 1 sf |
$3,718 |
|
| Convertible Tier 02 FL 2 - 5 |
0 Bed/1.0 Bath 911 sf |
$2,673 - $2,925 |
|
| Penthouse Tier 02 FL 17 - 19 |
3 Bed/2.5 Bath 1 sf |
$6,790 - $6,948 |
|
| Penthouse Tier 04 FL 17 - 19 |
3 Bed/2.5 Bath 1 sf |
$7,738 - $8,047 |
|
| Penthouse Tier 06 FL 17 - 19 |
3 Bed/2.5 Bath 1 sf |
$6,390 - $6,826 |
|
| Penthouse Tier 08 FL 17 - 19 |
3 Bed/2.5 Bath 1 sf |
$6,068 - $6,426 |
&cropxunits=300&cropyunits=200&width=480&quality=90)
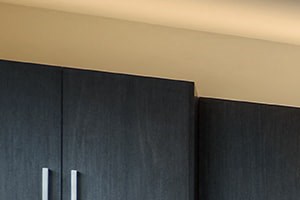&cropxunits=300&cropyunits=200&width=480&quality=90)

&cropxunits=300&cropyunits=200&width=480&quality=90)
&cropxunits=300&cropyunits=384&width=480&quality=90)




&cropxunits=300&cropyunits=200&width=480&quality=90)















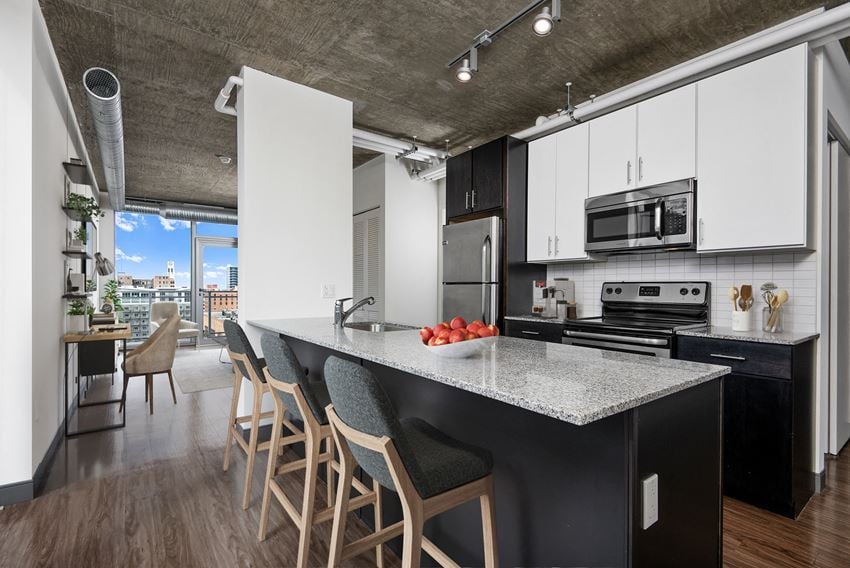
.jpg?width=850&mode=pad&bgcolor=333333&quality=80)
