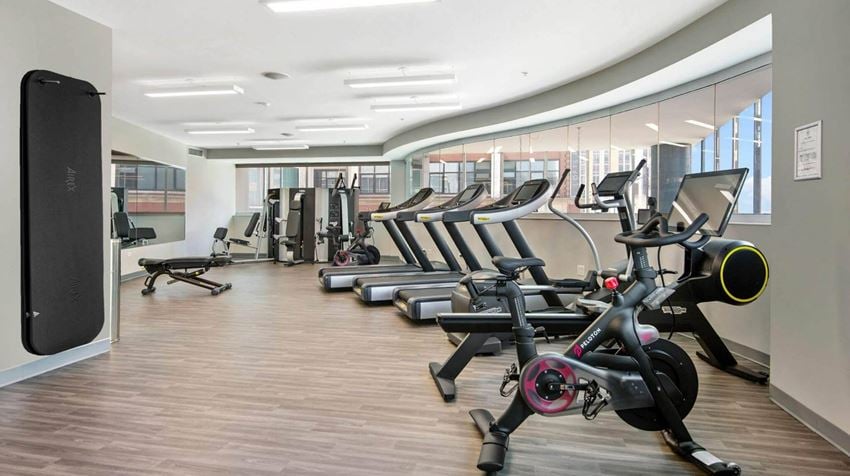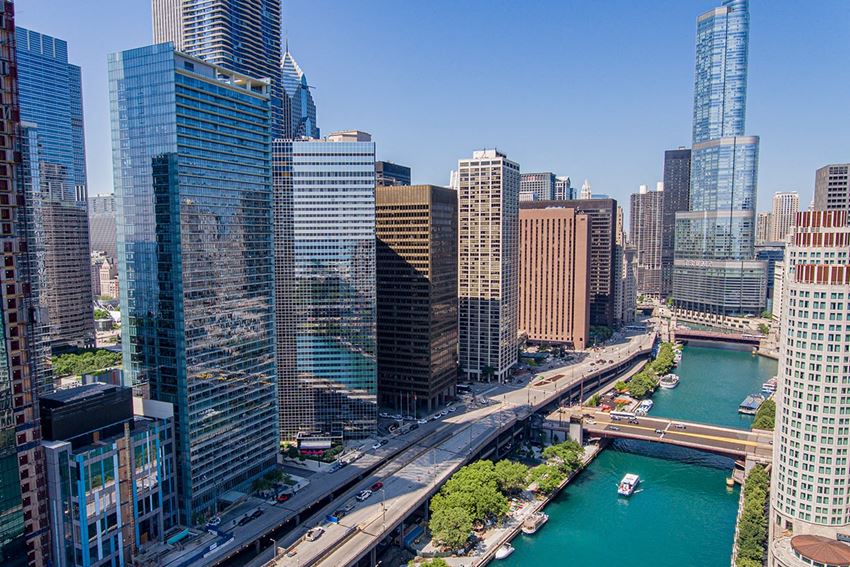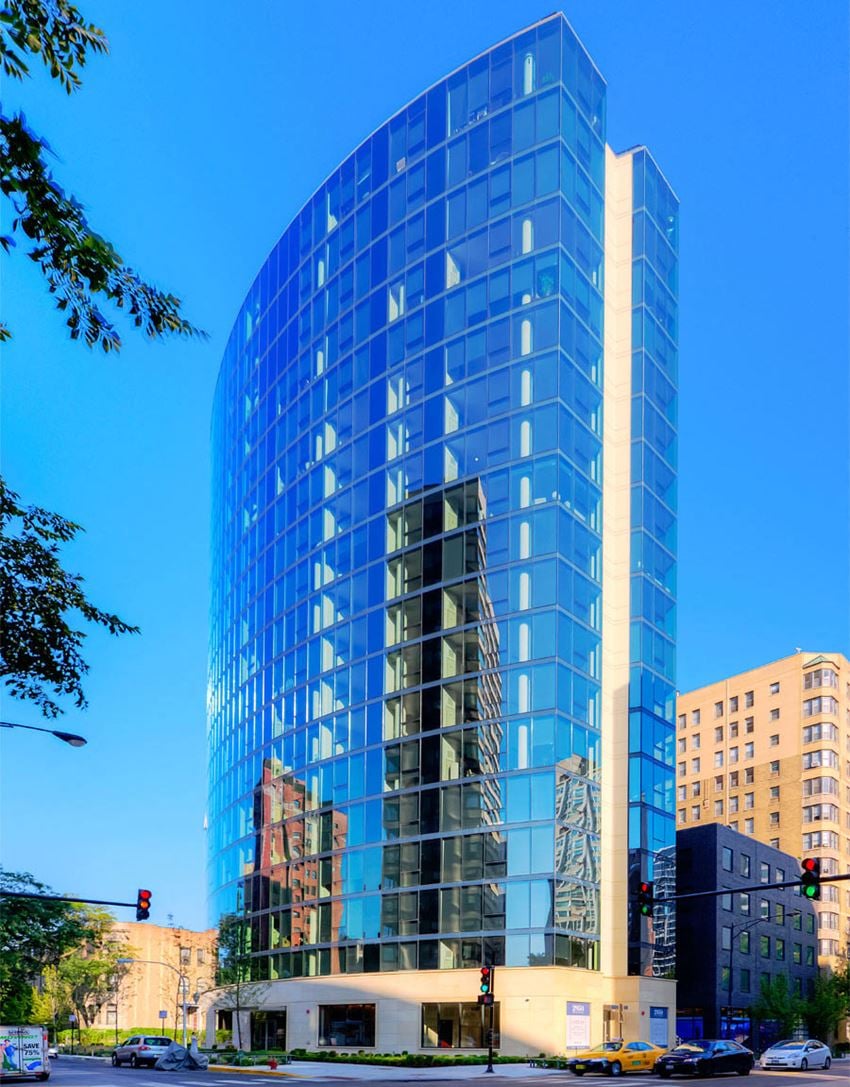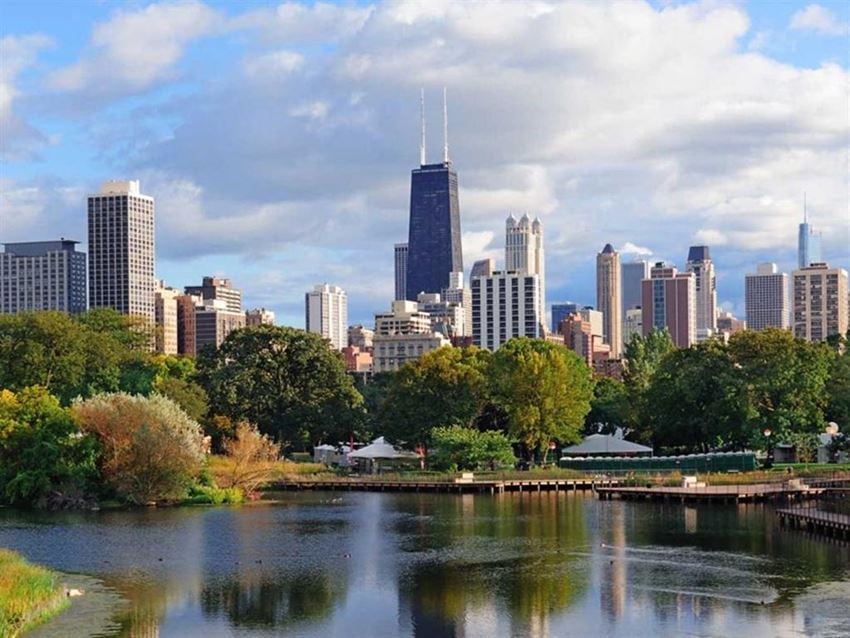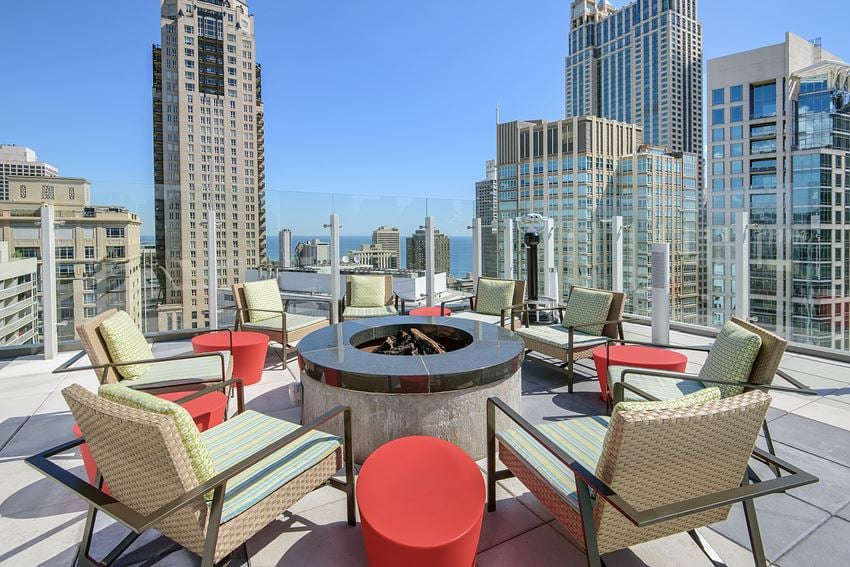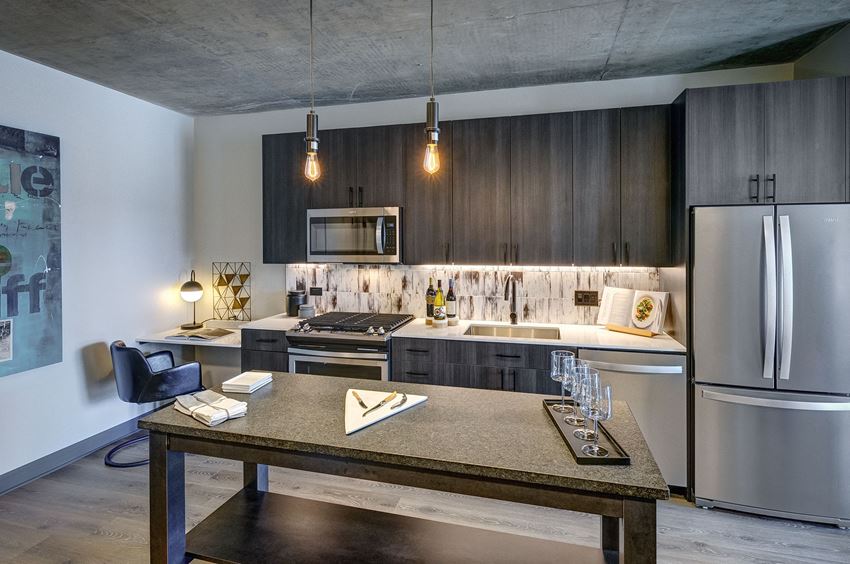Exhibit On Superior
165 W Superior, Chicago, Illinois 60654
Move-in today! Exhibit on Superior is a sophisticated, modern, and amenity-packed residential tower in the heart of River North. Located at Superior and Wells you’re close to everything; from art galleries and boutiques to spas and sushi joints. You live in the city for a reason, Exhibit lets you make the most of it. At Exhibit on Superior, we want to expand your living space. So, we’ve created what amounts to your own private clubhouse. The combination of our deluxe amenities and spectacular views elevate living in the city to an art form. After all, life is art, you might as well make it a masterpiece. Schedule a tour today! Play Video × .modal.fade.in { top: 10% !important; position: absolute; } #exampleModalCenter { top: 5% !important; position: fixed; margin-top: 10px !important; width: 900px; } #exampleModalCenter .modal-body {padding:0;} .custommodalbtn {margin-bottom:10px;} View more Request your own private tour
Browse available units and floorplans below and select floorplans to track in your dashboard.
Eco Friendly / Green Living Features:
Electric Car Chargers
LEED Certified
Recycling
Building Type: Apartment
Total Units: 298
All Amenities
- Property
- Gated outdoor dog park
- 24-hour door staff and maintenance
- 3 high-speed elevators
- Controlled Access/Gated
- Free bike storage available
- On-Site Management
- Neighborhood
- Steps from public transportation
- Unit
- Stacked washer and dryer
- Private balconies
- Individually controlled heating and air conditioning
- Lounge with fireplace and big screen TV
- Kitchen
- Stainless steel gas range and oven
- Stainless steel refrigerator
- Stainless steel microwave
- Stainless steel dishwasher with stainless steel tub
- Quartz kitchen countertops
- Disposal
- Health & Wellness
- Professional health club style fitness center
- Energy generating cardio equipment
- Spin bikes
- Free Weights
- Outdoor lap pool and hot tub
- Free bike storage available
- Technology
- Wired for 1GB internet and premium TV programming
- Green
- Energy saving appliances
- LEED Gold design (eco-conscious building design and living)
- Recycling available on-site
- Pets
- Doggie spa and lounge
- Gated outdoor dog park
- Package receiving locker service with automatic notifications
- Pet-friendly (restrictions apply)
- Outdoor Amenities
- Fire pits with lounge seating
- Parking
- Direct access to the private resident parking garage
Other Amenities
- Driftwood plank floors throughout |
- Contemporary dark wood cabinets with stainless steel pulls |
- Under mount kitchen sinks with single handle pull out faucet |
- Subway tiled backsplash |
- Subway tile bathroom surround |
- Select units include double bowl vanities |
- Closet organizers in select closets |
- Fantastic city views |
- Wheelchair Access |
- Club Pilates |
- Jam Room |
- Full floor amenity deck overlooking the city and private park |
- Private fitness training studios with Fitness on Demand |
- Boxing Simulator |
- Tech Lounge with charging station and kitchen |
- Game area with arcade games and wall Scrabble |
- Private work and meeting rooms |
- Reading and charging alcoves |
- Library nook |
- Private dining room and party suite |
- Sauna and wet lounge leading to outdoor deck |
- Year-round Grilling Stations |
- Private park with a one-of-a-kind commissioned sculpture |
- Box-based 24/7 dry cleaning |
- Fur-free floors available |
- Exclusive Magellan Rewards Program |
- 100% smoke-free environment |
Available Units
| Floorplan | Beds/Baths | Rent | Track |
|---|---|---|---|
| Convertible 02 |
0 Bed/1.0 Bath 0 sf |
$2,313 - $3,229 |
|
| Jr. Convertible 02 |
0 Bed/1.0 Bath 0 sf |
$1,987 - $2,498 |
|
| Jr. Convertible 03 |
0 Bed/1.0 Bath 0 sf |
$2,077 - $2,923 |
|
| Jr. Convertible 05 |
0 Bed/1.0 Bath 0 sf |
$2,075 - $2,835 |
|
| Jr. Convertible 08 |
0 Bed/1.0 Bath 0 sf |
$2,231 - $2,804 |
|
| Jr. Convertible 10 |
0 Bed/1.0 Bath 0 sf |
$2,117 - $3,098 |
|
| One Bedroom + Den 06A |
1 Bed/1.0 Bath 0 sf |
$3,342 - $4,521 |
|
| One Bedroom + Den 06A |
2 Bed/1.0 Bath 0 sf |
$3,173 - $4,856 |
|
| One Bedroom + Den 06B |
2 Bed/1.0 Bath 0 sf |
$2,595 - $3,498 |
|
| One Bedroom + Den 07 |
1 Bed/1.0 Bath 0 sf |
$3,335 - $4,702 |
|
| One Bedroom + Den 09A |
2 Bed/1.0 Bath 0 sf |
$3,262 - $5,192 |
|
| One Bedroom 01 |
1 Bed/1.0 Bath 0 sf |
$2,432 - $3,549 |
|
| One Bedroom 02 |
1 Bed/1.0 Bath 0 sf |
$2,670 - $3,671 |
|
| One Bedroom 03 |
1 Bed/1.0 Bath 0 sf |
$2,440 - $3,688 |
|
| One Bedroom 05 |
1 Bed/1.0 Bath 0 sf |
$2,710 - $3,408 |
|
| One Bedroom 06A |
1 Bed/1.0 Bath 0 sf |
$2,571 - $3,186 |
|
| One Bedroom 06B |
1 Bed/1.0 Bath 0 sf |
$2,272 - $3,434 |
|
| One Bedroom 07A |
1 Bed/1.0 Bath 0 sf |
$2,614 - $4,238 |
|
| One Bedroom 07B |
1 Bed/1.0 Bath 0 sf |
$2,425 - $3,773 |
|
| One Bedroom 07C |
1 Bed/1.0 Bath 0 sf |
$2,407 - $3,595 |
|
| One Bedroom 07D |
1 Bed/1.0 Bath 0 sf |
$2,364 - $3,512 |
|
| One Bedroom 08A |
1 Bed/1.0 Bath 0 sf |
$2,409 - $3,732 |
|
| One Bedroom 08B |
1 Bed/1.0 Bath 0 sf |
$2,572 - $3,838 |
|
| Studio 02 |
0 Bed/1.0 Bath 0 sf |
$1,753 - $2,560 |
|
| Studio 03 |
0 Bed/1.0 Bath 0 sf |
$2,113 - $2,628 |
|
| Three Bedroom 01 |
3 Bed/3.0 Bath 0 sf |
$5,599 - $8,021 |
|
| Three Bedroom 02 |
3 Bed/3.0 Bath 0 sf |
Call for details |
|
| Two Bedroom + Den 04 |
2 Bed/2.0 Bath 0 sf |
$3,791 - $5,428 |
|
| Two Bedroom 01A |
2 Bed/2.0 Bath 0 sf |
$3,347 - $4,920 |
|
| Two Bedroom 01B |
2 Bed/2.0 Bath 0 sf |
$3,877 - $5,414 |
|
| Two Bedroom 04A |
2 Bed/1.0 Bath 0 sf |
$3,152 - $4,690 |
|
| Two Bedroom 04B |
2 Bed/2.0 Bath 0 sf |
$3,640 - $4,974 |
|
| Two Bedroom 04C |
2 Bed/2.0 Bath 0 sf |
$4,007 - $5,450 |
|
| Two Bedroom 04D |
2 Bed/2.0 Bath 0 sf |
$3,594 - $5,539 |
|
| Two Bedroom 06A |
2 Bed/1.0 Bath 0 sf |
$2,988 - $4,455 |
|
| Two Bedroom 06B |
2 Bed/1.0 Bath 0 sf |
$3,085 - $4,354 |
|
| Two Bedroom 07 |
2 Bed/1.0 Bath 0 sf |
$3,203 - $4,886 |
|
| Two Bedroom 09A |
2 Bed/1.0 Bath 0 sf |
$3,111 - $4,505 |
|
| Two Bedroom 10 |
2 Bed/2.0 Bath 0 sf |
$3,515 - $5,047 |



&cropxunits=300&cropyunits=200&width=850&quality=80)


&cropxunits=300&cropyunits=206&width=850&quality=80)

&cropxunits=300&cropyunits=206&width=850&quality=80)
&cropxunits=300&cropyunits=200&width=850&quality=80)
&cropxunits=300&cropyunits=200&width=850&quality=80)
&cropxunits=300&cropyunits=200&width=850&quality=80)
&cropxunits=300&cropyunits=200&width=850&quality=80)
&cropxunits=300&cropyunits=200&width=850&quality=80)
&cropxunits=300&cropyunits=216&width=850&quality=80)






















&cropxunits=300&cropyunits=188&width=850&quality=80)
&cropxunits=300&cropyunits=188&width=850&quality=80)




























&cropxunits=300&cropyunits=462&width=850&quality=80)
&cropxunits=300&cropyunits=192&width=850&quality=80)
&cropxunits=300&cropyunits=200&width=850&quality=80)
&cropxunits=300&cropyunits=200&width=850&quality=80)
&cropxunits=300&cropyunits=200&width=850&quality=80)
&cropxunits=300&cropyunits=200&width=850&quality=80)
&cropxunits=300&cropyunits=200&width=850&quality=80)
&cropxunits=300&cropyunits=198&width=850&quality=80)

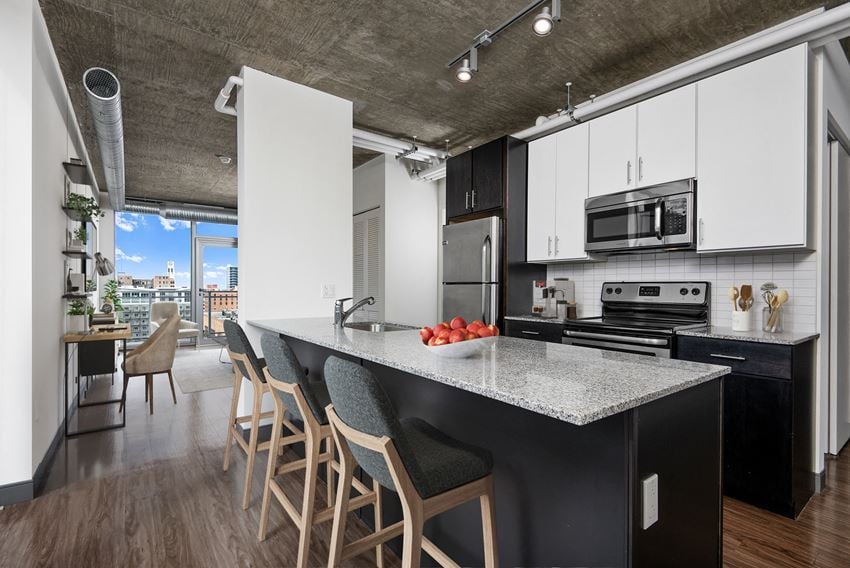
.jpg?width=850&mode=pad&bgcolor=333333&quality=80)
