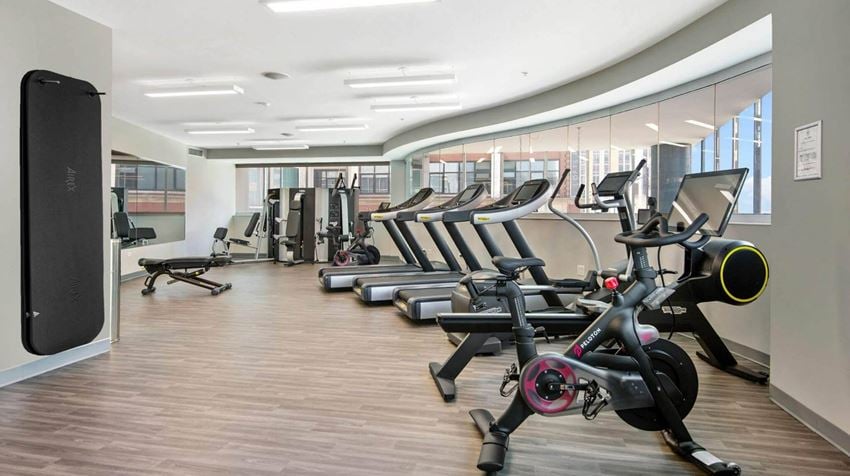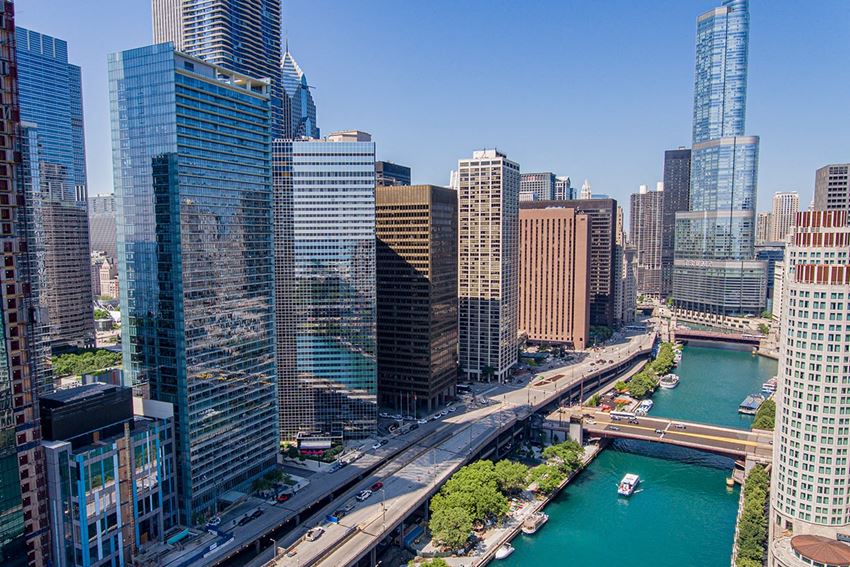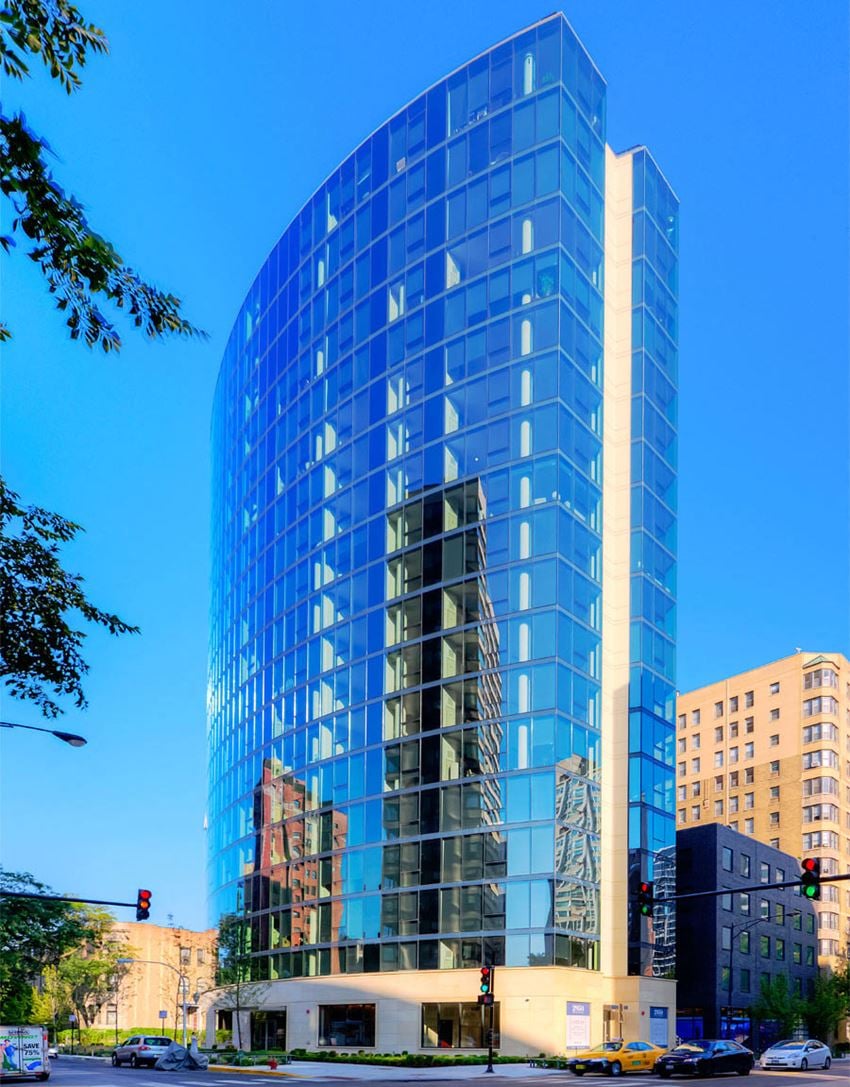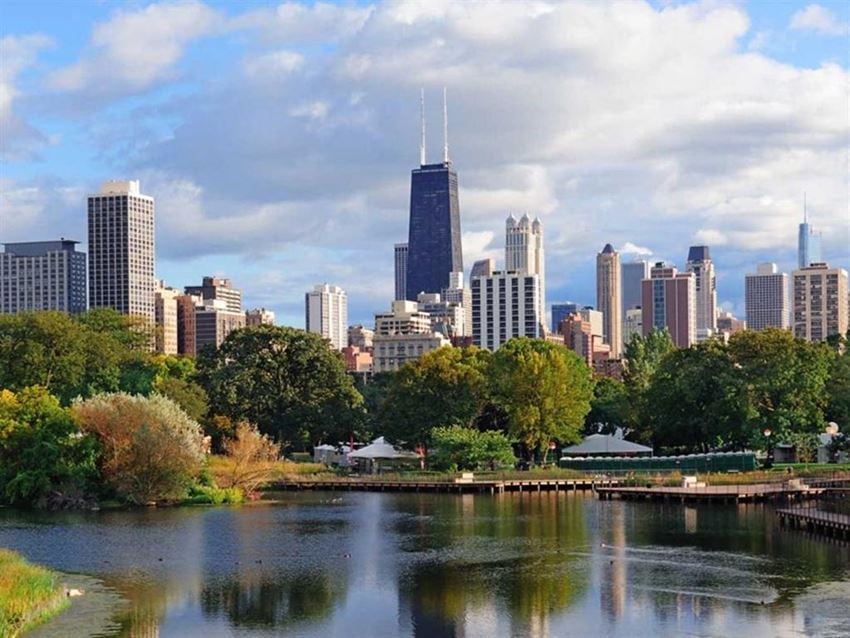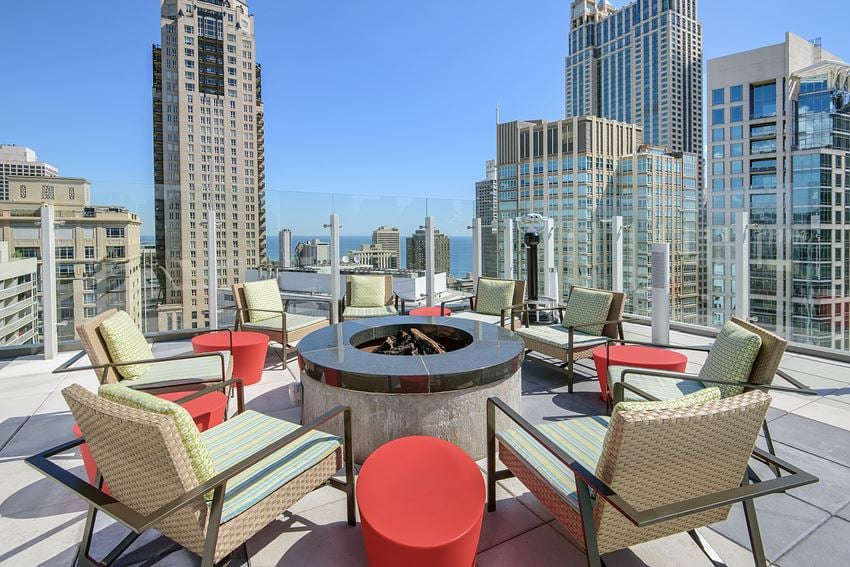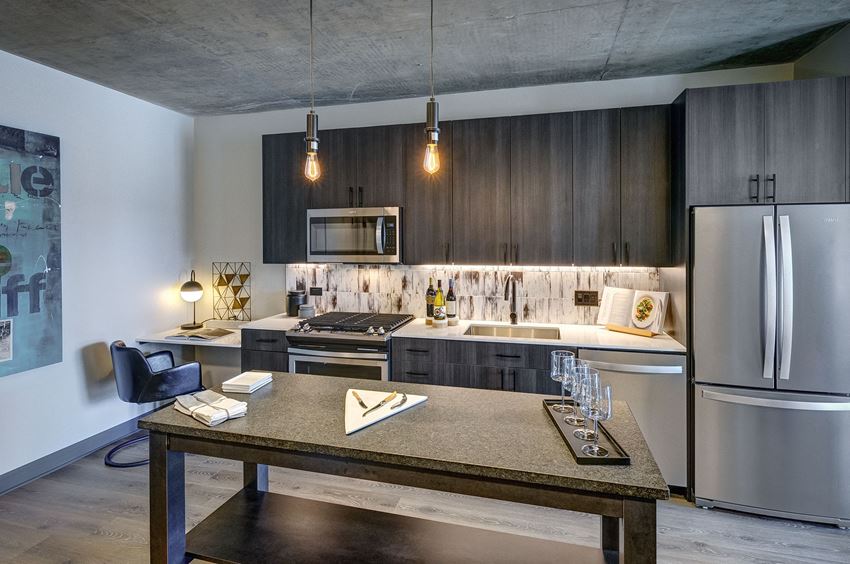The Gallery On Wells
637 N Wells, Chicago, Illinois 60654
The Gallery on Wells offers handsomely designed studio, convertible, one, two and three-bedroom rental residences with incomparable views and handpicked finishes for a contemporary design. These luxury apartments in River North Chicago feature open floor plans with floor-to-ceiling windows offering breathtaking views of the Chicago skyline. The Gallery features the finest amenity deck in River North offering an array of indoor and outdoor amenities. Intimate entertaining and relaxation spaces are juxtaposed with intense exercise and activity centers. Located amidst a trend-setting neighborhood, our River North Chicago apartments for rent offer something for everyone. The Gallery on Wells has truly created the art of urban living. Move-in today! View more Request your own private tour
Browse available units and floorplans below and select floorplans to track in your dashboard.
Eco Friendly / Green Living Features:
Energy Star Appliances
Electric Car Chargers
LEED Certified
Building Type: Apartment
All Amenities
- Property
- 24 hour maintenance
- Community garden
- Neighborhood
- Conveniently located to public transportation and expressway access
- Unit
- Private balconies or terraces (select units)
- Driftwood plank flooring throughout
- Washer & dryer
- Kitchen
- Energy Star stainless steel appliances
- Quartz kitchen countertops
- Sink disposal
- Health & Wellness
- 25 Yard Lap Pool
- Outdoor Hot Tub
- Fitness center professionally managed by LifeStart
- Full line of cardio equipment including treadmills, ellipticals, and stationary bikes
- Peloton bikes
- Free Weights and Weight Machines
- 100% smoke free
- Bike Room with repair and washing stations
- Technology
- Wired for 1GB Internet and premium TV programming
- Green
- Energy Star stainless steel appliances
- LEED Gold Certified Building
- Pets
- Pet friendly facilities including pet grooming stations, owner's lounge, and covered dog run
- Package/receiving room with 24 hour notification
- Conveniently located to public transportation and expressway access
- Outdoor Amenities
- Two fire pits
- Parking
- Pet friendly facilities including pet grooming stations, owner's lounge, and covered dog run
- On-site resident garage with charging stations
Other Amenities
- Keyless entry - smart phone compatible |
- Contemporary dark wood cabinets with stainless steel pulls |
- Kitchen under-mount sink with single handle pull out faucet |
- Subway tiled backsplash |
- Baths include subway tiled bath surround |
- Select units include double bowl vanities |
- Target River North |
- Dos Bros Mexican Grill |
- Prestige Nail Studio |
- 24 hour attended lobby |
- Expansive (26,000 sf), full floor outdoor rooftop amenity deck with spectacular cityscape views |
- Four grilling stations with outdoor dining |
- Exclusive, private outdoor landscaped terrace overlooking the city and reserved for floors 36 through 39 residents |
- Native landscaping |
- Sauna and wet lounge |
- Resident lounge featuring oversized seating and television viewing |
- Tech lounge with charging station and kitchen facilities |
- Game area |
- Library |
- Private work and meeting rooms |
- Group Exercise Studio with Fitness on Demand |
- Personal and small group training available for an additional fee |
- Private training/yoga room |
- Towel service |
- Private fitness showers and lockers |
- Fur-free floors available |
- On-site professional management |
- Box-based 24 hour dry cleaning |
- Exclusive Magellan Rewards Program |
Available Units
| Floorplan | Beds/Baths | Rent | Track |
|---|---|---|---|
| Convertible (563 sf) |
0 Bed/1.0 Bath 563 sf |
$2,072 - $3,784 |
|
| Convertible (576 sf) |
0 Bed/1.0 Bath 576 sf |
$2,162 - $3,575 |
|
| Convertible (597 sf) |
0 Bed/1.0 Bath 597 sf |
$2,287 - $3,207 |
|
| Junior One Bedroom (717 sf) |
0 Bed/1.0 Bath 717 sf |
$2,300 - $2,626 |
|
| Junior One Bedroom (720 sf) |
0 Bed/1.0 Bath 720 sf |
$2,510 - $2,756 |
|
| Junior One Bedroom (758 sf) |
0 Bed/1.0 Bath 758 sf |
$2,983 - $3,098 |
|
| One Bedroom (598 sf) |
1 Bed/1.0 Bath 598 sf |
$2,435 - $2,494 |
|
| One Bedroom (729 sf) |
1 Bed/1.0 Bath 729 sf |
$2,878 - $3,014 |
|
| One Bedroom (761 sf) |
1 Bed/1.0 Bath 761 sf |
$2,578 - $3,538 |
|
| One Bedroom (764 sf) |
1 Bed/1.0 Bath 764 sf |
$2,719 - $3,818 |
|
| One Bedroom (791 sf) |
1 Bed/1.0 Bath 791 sf |
$2,569 - $3,761 |
|
| One Bedroom (798 sf) |
1 Bed/1.0 Bath 798 sf |
$3,188 - $3,475 |
|
| One Bedroom (799 sf) |
1 Bed/1.0 Bath 799 sf |
$2,874 - $3,872 |
|
| One Bedroom (821 sf) |
1 Bed/1.0 Bath 821 sf |
$2,700 - $4,524 |
|
| One Bedroom (831 sf) |
1 Bed/1.0 Bath 831 sf |
$3,031 - $4,372 |
|
| One Bedroom (865 sf) |
1 Bed/1.0 Bath 0 sf |
$2,541 - $3,270 |
|
| One Bedroom (887 sf) |
1 Bed/1.0 Bath 887 sf |
$2,739 - $3,608 |
|
| One Bedroom (890 sf) |
1 Bed/1.0 Bath 890 sf |
$2,945 - $3,099 |
|
| One Bedroom (945 sf) |
1 Bed/1.0 Bath 0 sf |
$3,302 - $4,496 |
|
| One Bedroom (999 sf) |
1 Bed/1.0 Bath 0 sf |
$2,919 - $2,986 |
|
| Studio (433 sf) |
0 Bed/1.0 Bath 433 sf |
$1,856 - $1,953 |
|
| Studio (440 sf) |
0 Bed/1.0 Bath 0 sf |
$1,958 - $1,998 |
|
| Studio (452 sf) |
0 Bed/1.0 Bath 452 sf |
$1,913 - $2,048 |
|
| Studio (474 sf) |
0 Bed/1.0 Bath 474 sf |
$2,050 |
|
| Studio (509 sf) |
0 Bed/1.0 Bath 509 sf |
$1,937 - $2,273 |
|
| Studio (509 sf) - 1010 |
0 Bed/1.0 Bath 509 sf |
$1,840 - $2,504 |
|
| Three Bedroom (1572 sf) |
3 Bed/2.0 Bath 1 sf |
$7,212 - $10,812 |
|
| Two Bedroom (1220 sf) |
2 Bed/2.0 Bath 1 sf |
$4,447 - $5,476 |
|
| Two Bedroom (1225 sf) |
2 Bed/2.0 Bath 1 sf |
$4,317 - $5,992 |
|
| Two Bedroom (1291 sf) |
2 Bed/2.0 Bath 1 sf |
$4,325 |
|
| Two Bedroom (1294 sf) |
2 Bed/2.0 Bath 0 sf |
$4,609 - $6,722 |
|
| Two Bedroom (1396 sf) |
2 Bed/2.0 Bath 1 sf |
$4,896 - $7,403 |
|
| Two Bedroom (1474 sf) |
2 Bed/2.0 Bath 1 sf |
$4,802 - $6,825 |
|
| Two Bedroom (963 sf) |
2 Bed/1.0 Bath 963 sf |
$2,931 - $4,255 |
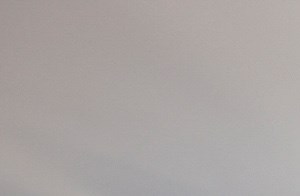&cropxunits=300&cropyunits=196&width=850&quality=80)
&cropxunits=300&cropyunits=200&width=850&quality=80)
&cropxunits=300&cropyunits=195&width=850&quality=80)
.jpg?crop=(0,0,300,200)&cropxunits=300&cropyunits=200&width=850&quality=80)
.jpg?crop=(0,0,300,188)&cropxunits=300&cropyunits=188&width=850&quality=80)





















&cropxunits=300&cropyunits=196&width=850&quality=80)

&cropxunits=300&cropyunits=202&width=850&quality=80)
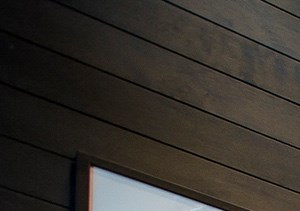&cropxunits=300&cropyunits=211&width=850&quality=80)
&cropxunits=300&cropyunits=192&width=850&quality=80)
&cropxunits=300&cropyunits=205&width=850&quality=80)
.jpg?crop=(0,0,300,192)&cropxunits=300&cropyunits=192&width=850&quality=80)
.jpg?crop=(0,0,300,200)&cropxunits=300&cropyunits=200&width=850&quality=80)
.jpg?crop=(0,0,300,193)&cropxunits=300&cropyunits=193&width=850&quality=80)
.jpg?crop=(0,0,300,200)&cropxunits=300&cropyunits=200&width=850&quality=80)
.jpg?crop=(0,0,300,192)&cropxunits=300&cropyunits=192&width=850&quality=80)
.jpg?crop=(0,0,300,200)&cropxunits=300&cropyunits=200&width=850&quality=80)
.jpg?crop=(0,0,300,183)&cropxunits=300&cropyunits=183&width=850&quality=80)
.jpg?crop=(0,0,300,184)&cropxunits=300&cropyunits=184&width=850&quality=80)
.jpg?crop=(0,0,300,194)&cropxunits=300&cropyunits=194&width=850&quality=80)
.jpg?crop=(0,0,300,206)&cropxunits=300&cropyunits=206&width=850&quality=80)
.jpg?crop=(0,0,300,200)&cropxunits=300&cropyunits=200&width=850&quality=80)
.jpg?crop=(0,0,300,200)&cropxunits=300&cropyunits=200&width=850&quality=80)
.jpg?crop=(0,0,300,200)&cropxunits=300&cropyunits=200&width=850&quality=80)
.jpg?crop=(0,0,300,200)&cropxunits=300&cropyunits=200&width=850&quality=80)
.jpg?crop=(0,0,300,191)&cropxunits=300&cropyunits=191&width=850&quality=80)
.jpg?crop=(0,0,300,214)&cropxunits=300&cropyunits=214&width=850&quality=80)
.jpg?crop=(0,0,300,205)&cropxunits=300&cropyunits=205&width=850&quality=80)
.jpg?width=850&quality=80)
.jpg?crop=(0,0,300,188)&cropxunits=300&cropyunits=188&width=850&quality=80)
.jpg?crop=(0,0,300,200)&cropxunits=300&cropyunits=200&width=850&quality=80)
&cropxunits=300&cropyunits=211&width=850&quality=80)
&cropxunits=300&cropyunits=190&width=850&quality=80)
.jpg?crop=(0,0,300,200)&cropxunits=300&cropyunits=200&width=850&quality=80)
.jpg?width=850&quality=80)
.jpg?width=850&quality=80)
.jpg?width=850&quality=80)
&cropxunits=300&cropyunits=200&width=850&quality=80)
&cropxunits=300&cropyunits=300&width=850&quality=80)
&cropxunits=300&cropyunits=200&width=850&quality=80)
&cropxunits=300&cropyunits=192&width=850&quality=80)
&cropxunits=300&cropyunits=195&width=850&quality=80)
&cropxunits=300&cropyunits=528&width=850&quality=80)
&cropxunits=300&cropyunits=209&width=850&quality=80)
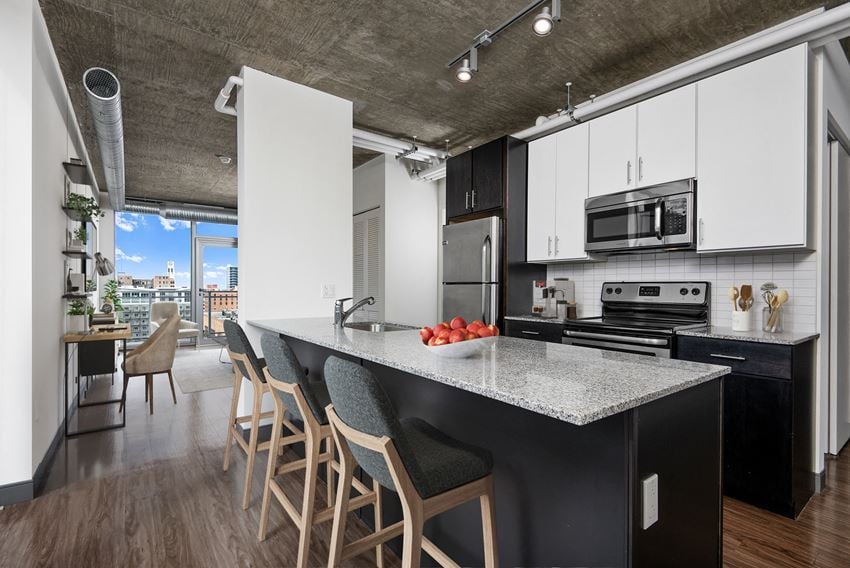
.jpg?width=850&mode=pad&bgcolor=333333&quality=80)
