[{'date': '2022-02-25 12:40:15.694000', 'lowrent': '$2,475 - $4,082'}, {'date': '2022-03-12 14:57:48.931000', 'lowrent': 'Call for details'}, {'date': '2023-06-18 13:21:54.420000', 'lowrent': '$3,041 - $5,002'}, {'date': '2023-07-20 02:50:10.662000', 'lowrent': '$3,030 - $6,857'}, {'date': '2023-07-26 02:06:07.303000', 'lowrent': '$2,899 - $6,570'}, {'date': '2023-09-06 21:22:33.591000', 'lowrent': '$2,910 - $5,075'}, {'date': '2023-09-09 01:55:01.307000', 'lowrent': '$3,019 - $5,239'}, {'date': '2023-10-02 01:49:34.826000', 'lowrent': '$2,663 - $4,657'}, {'date': '2023-10-09 01:51:11.117000', 'lowrent': '$2,683 - $4,408'}, {'date': '2023-10-27 02:13:08.682000', 'lowrent': '$2,788 - $4,600'}, {'date': '2023-11-06 02:07:19.915000', 'lowrent': '$2,625 - $4,205'}, {'date': '2023-11-07 22:27:37.106000', 'lowrent': '$2,625 - $4,135'}, {'date': '2023-11-09 01:22:58.904000', 'lowrent': '$2,625 - $4,152'}, {'date': '2023-12-05 01:10:53.227000', 'lowrent': '$2,625 - $3,667'}, {'date': '2023-12-28 22:03:43.041000', 'lowrent': '$2,800 - $4,263'}, {'date': '2024-01-05 08:21:38.341000', 'lowrent': '$2,808 - $5,528'}, {'date': '2024-01-12 06:40:44.486000', 'lowrent': '$2,800 - $5,631'}, {'date': '2024-01-18 23:40:47.978000', 'lowrent': '$2,800 - $5,621'}, {'date': '2024-01-23 09:26:20.475000', 'lowrent': '$2,698 - $5,463'}, {'date': '2024-02-01 18:41:51.084000', 'lowrent': '$2,698 - $5,825'}, {'date': '2024-03-11 20:43:11.993000', 'lowrent': '$2,828 - $6,399'}, {'date': '2024-04-01 08:30:50.848000', 'lowrent': '$3,359 - $4,048'}, {'date': '2024-05-11 15:48:25.675000', 'lowrent': 'Ask for Pricing'}, {'date': '2025-02-01 00:49:30.792000', 'lowrent': '$2,773 - $3,103'}, {'date': '2025-02-05 07:24:09.476000', 'lowrent': '$2,773 - $3,003'}, {'date': '2025-02-13 23:55:03.800000', 'lowrent': '$2,713 - $2,938'}, {'date': '2025-03-19 10:59:47.874000', 'lowrent': '$2,860 - $3,098'}, {'date': '2025-03-24 17:57:40.872000', 'lowrent': '$2,760 - $2,990'}, {'date': '2025-03-31 07:03:12.681000', 'lowrent': 'Ask for Pricing'}, {'date': '2025-11-20 04:00:53.765000', 'lowrent': '$2,966 - $3,211'}, {'date': '2025-11-29 09:16:54.298000', 'lowrent': '$2,918 - $3,161'}, {'date': '2025-12-11 02:26:51.302000', 'lowrent': '$2,947'}, {'date': '2026-01-05 22:46:20.335000', 'lowrent': '$2,791'}, {'date': '2026-01-20 17:32:14.428000', 'lowrent': '$2,840'}]
Plan 1A
1 Bed/1.0 Bath
623 sf SqFt
[{'date': '2022-02-25 12:40:15.757000', 'lowrent': 'Call for details'}, {'date': '2022-06-13 05:15:50.134000', 'lowrent': '$2,528 - $3,747'}, {'date': '2023-06-18 13:21:54.469000', 'lowrent': '$2,516 - $4,259'}, {'date': '2023-07-20 02:50:10.723000', 'lowrent': '$2,505 - $4,530'}, {'date': '2023-07-26 02:06:07.358000', 'lowrent': '$2,434 - $4,317'}, {'date': '2023-09-06 21:22:33.653000', 'lowrent': '$2,439 - $4,294'}, {'date': '2023-09-09 01:55:01.360000', 'lowrent': '$2,564 - $4,497'}, {'date': '2023-10-02 01:49:34.892000', 'lowrent': '$2,458 - $4,321'}, {'date': '2023-10-09 01:51:11.185000', 'lowrent': '$2,478 - $4,092'}, {'date': '2023-10-27 02:13:08.736000', 'lowrent': '$2,583 - $4,289'}, {'date': '2023-11-06 02:07:19.987000', 'lowrent': '$2,344 - $3,888'}, {'date': '2023-11-07 22:27:37.176000', 'lowrent': '$2,296 - $3,817'}, {'date': '2023-11-09 01:22:58.997000', 'lowrent': '$2,314 - $3,833'}, {'date': '2023-12-05 01:10:53.282000', 'lowrent': '$2,280 - $3,529'}, {'date': '2023-12-28 22:03:43.776000', 'lowrent': 'Ask for Pricing'}, {'date': '2024-05-11 15:48:25.278000', 'lowrent': '$3,143 - $4,421'}, {'date': '2024-06-08 06:57:48.673000', 'lowrent': '$2,681 - $3,792'}, {'date': '2024-07-13 00:02:11.336000', 'lowrent': '$2,697 - $3,032'}, {'date': '2024-07-28 07:58:26.797000', 'lowrent': '$2,667 - $3,250'}, {'date': '2024-08-20 21:11:30.705000', 'lowrent': '$2,250 - $2,548'}, {'date': '2024-08-23 06:32:38.227000', 'lowrent': '$2,270 - $2,770'}, {'date': '2024-09-07 14:00:01.912000', 'lowrent': '$2,570 - $3,213'}, {'date': '2024-10-08 13:26:51.351000', 'lowrent': '$2,479 - $3,092'}, {'date': '2024-10-18 10:27:07.140000', 'lowrent': '$2,498 - $3,117'}, {'date': '2024-10-28 13:09:24.566000', 'lowrent': '$2,448 - $3,054'}, {'date': '2024-11-12 11:49:26.650000', 'lowrent': '$2,320 - $2,596'}, {'date': '2024-12-06 13:41:49.032000', 'lowrent': '$2,415 - $2,700'}, {'date': '2025-01-03 13:09:03.685000', 'lowrent': '$2,375 - $2,634'}, {'date': '2025-01-07 12:35:43.135000', 'lowrent': '$2,581 - $2,884'}, {'date': '2025-02-01 00:49:30.268000', 'lowrent': '$2,520 - $2,817'}, {'date': '2025-02-05 07:24:08.883000', 'lowrent': '$2,520 - $2,730'}, {'date': '2025-02-13 23:55:03.369000', 'lowrent': '$2,460 - $2,672'}, {'date': '2025-03-19 10:59:47.973000', 'lowrent': 'Ask for Pricing'}, {'date': '2025-03-27 04:42:12.635000', 'lowrent': '$2,740 - $2,968'}, {'date': '2025-03-31 07:03:13.064000', 'lowrent': '$2,695 - $2,918'}, {'date': '2025-04-18 02:33:54.988000', 'lowrent': '$2,749 - $3,052'}, {'date': '2025-04-23 23:45:09.157000', 'lowrent': '$2,796 - $3,104'}, {'date': '2025-05-01 08:04:44.657000', 'lowrent': '$2,756 - $3,061'}, {'date': '2025-05-07 06:22:52.402000', 'lowrent': '$2,785 - $3,093'}, {'date': '2025-05-15 04:25:08.582000', 'lowrent': '$2,745 - $3,048'}, {'date': '2025-05-19 16:47:52.749000', 'lowrent': '$2,740 - $3,043'}, {'date': '2025-06-06 05:54:31.208000', 'lowrent': '$2,748 - $3,043'}, {'date': '2025-06-14 22:06:52.464000', 'lowrent': '$2,740 - $3,043'}, {'date': '2025-06-28 18:25:15.056000', 'lowrent': '$2,700 - $3,000'}, {'date': '2025-07-05 01:30:31.347000', 'lowrent': '$2,610 - $2,903'}, {'date': '2025-07-25 03:34:36.718000', 'lowrent': '$2,746 - $2,984'}, {'date': '2025-08-04 06:46:37.195000', 'lowrent': '$2,756 - $2,984'}]
Plan 1B
1 Bed/1.0 Bath
685 sf SqFt
[{'date': '2022-02-25 12:40:15.820000', 'lowrent': '$2,587 - $3,476'}, {'date': '2022-02-27 10:16:45.080000', 'lowrent': '$2,478 - $3,476'}, {'date': '2022-03-12 14:57:49.051000', 'lowrent': '$2,376 - $3,580'}, {'date': '2022-03-27 00:54:43.793000', 'lowrent': '$2,615 - $3,925'}, {'date': '2022-04-03 17:51:33.627000', 'lowrent': '$2,680 - $4,254'}, {'date': '2022-04-06 09:30:34.998000', 'lowrent': '$2,682 - $4,257'}, {'date': '2022-04-14 18:58:52.039000', 'lowrent': '$2,791 - $4,244'}, {'date': '2022-04-18 23:15:59.728000', 'lowrent': 'Call for details'}, {'date': '2022-05-17 00:57:02.796000', 'lowrent': '$2,741 - $5,048'}, {'date': '2022-05-30 18:36:10.058000', 'lowrent': '$2,854 - $5,249'}, {'date': '2022-06-03 05:14:44.261000', 'lowrent': '$2,819 - $5,151'}, {'date': '2022-06-13 05:15:50.185000', 'lowrent': '$2,838 - $5,202'}, {'date': '2023-06-18 13:21:54.939000', 'lowrent': 'Ask for Pricing'}, {'date': '2024-04-01 08:30:51.124000', 'lowrent': '$2,389 - $3,348'}, {'date': '2024-05-11 15:48:25.715000', 'lowrent': 'Ask for Pricing'}, {'date': '2025-03-19 10:59:48.765000', 'lowrent': '$2,820 - $3,063'}, {'date': '2025-03-24 17:57:41.202000', 'lowrent': '$2,720 - $2,953'}, {'date': '2025-03-27 04:42:12.328000', 'lowrent': 'Ask for Pricing'}, {'date': '2025-04-03 06:09:15.473000', 'lowrent': '$2,728 - $2,953'}, {'date': '2025-04-18 02:33:55.033000', 'lowrent': '$2,853 - $3,088'}, {'date': '2025-04-23 23:45:09.198000', 'lowrent': '$2,900 - $3,138'}, {'date': '2025-05-01 08:04:44.693000', 'lowrent': '$2,860 - $3,095'}, {'date': '2025-05-07 06:22:52.442000', 'lowrent': '$2,889 - $3,127'}, {'date': '2025-05-15 04:25:08.917000', 'lowrent': 'Ask for Pricing'}, {'date': '2025-07-13 15:21:46.234000', 'lowrent': '$2,680 - $2,925'}, {'date': '2025-07-25 03:34:36.822000', 'lowrent': '$2,756 - $3,007'}, {'date': '2025-08-12 08:47:58.730000', 'lowrent': '$2,803 - $3,059'}, {'date': '2025-08-31 15:31:59.431000', 'lowrent': '$2,783 - $3,036'}, {'date': '2025-09-12 21:54:37.625000', 'lowrent': '$2,783 - $3,036'}, {'date': '2025-09-20 13:43:10.809000', 'lowrent': '$2,923 - $3,190'}, {'date': '2025-10-05 01:04:16.646000', 'lowrent': '$3,031 - $3,281'}, {'date': '2025-10-12 21:44:42.872000', 'lowrent': '$2,970 - $3,218'}, {'date': '2025-10-16 12:29:55.131000', 'lowrent': '$2,929 - $3,172'}, {'date': '2025-10-24 02:17:56.435000', 'lowrent': '$2,946 - $3,191'}, {'date': '2025-11-14 02:11:41.968000', 'lowrent': '$2,946 - $3,191'}, {'date': '2025-11-29 09:16:54.131000', 'lowrent': '$2,898 - $3,138'}, {'date': '2025-12-11 02:26:51.076000', 'lowrent': '$2,927'}, {'date': '2026-01-05 22:46:20.118000', 'lowrent': '$2,771'}, {'date': '2026-01-20 17:32:14.142000', 'lowrent': '$2,820'}]
Plan 1C
1 Bed/1.0 Bath
731 sf SqFt
[{'date': '2024-03-11 20:43:12.269000', 'lowrent': '$2,740 - $6,858'}, {'date': '2024-04-01 08:30:51.166000', 'lowrent': '$2,770 - $3,914'}, {'date': '2024-05-11 15:48:25.139000', 'lowrent': '$3,174 - $4,476'}, {'date': '2024-06-08 06:57:48.805000', 'lowrent': '$2,701 - $3,068'}, {'date': '2024-07-13 00:02:11.734000', 'lowrent': 'Ask for Pricing'}, {'date': '2025-02-05 07:24:09.598000', 'lowrent': '$2,550 - $2,770'}, {'date': '2025-02-13 23:55:03.911000', 'lowrent': '$2,490 - $2,705'}, {'date': '2025-03-19 10:59:48.874000', 'lowrent': '$2,830 - $3,065'}, {'date': '2025-03-24 17:57:41.242000', 'lowrent': '$2,730 - $2,958'}, {'date': '2025-03-27 04:42:12.675000', 'lowrent': '$2,720 - $2,958'}, {'date': '2025-03-31 07:03:12.762000', 'lowrent': 'Ask for Pricing'}, {'date': '2025-12-29 04:19:05.640000', 'lowrent': '$2,887'}, {'date': '2026-01-05 22:46:20.377000', 'lowrent': '$2,761'}, {'date': '2026-01-20 17:32:14.473000', 'lowrent': '$2,808'}]
Plan 1D
1 Bed/1.0 Bath
708 sf SqFt
[{'date': '2022-02-25 12:40:15.943000', 'lowrent': '$2,331 - $3,978'}, {'date': '2022-02-27 10:16:45.194000', 'lowrent': '$2,331 - $4,291'}, {'date': '2022-03-12 14:57:49.174000', 'lowrent': '$2,236 - $3,816'}, {'date': '2022-03-27 00:54:43.922000', 'lowrent': '$2,488 - $4,470'}, {'date': '2022-04-03 17:51:33.735000', 'lowrent': '$2,578 - $4,522'}, {'date': '2022-04-06 09:30:35.102000', 'lowrent': '$2,580 - $4,526'}, {'date': '2022-04-14 18:58:52.139000', 'lowrent': '$2,667 - $4,670'}, {'date': '2022-04-18 23:15:59.831000', 'lowrent': '$2,846 - $4,884'}, {'date': '2022-05-09 17:20:51.039000', 'lowrent': '$2,742 - $5,216'}, {'date': '2022-05-17 00:57:02.904000', 'lowrent': '$2,787 - $5,298'}, {'date': '2022-05-30 18:36:10.152000', 'lowrent': '$2,975 - $4,569'}, {'date': '2022-06-03 05:14:44.360000', 'lowrent': '$2,880 - $4,519'}, {'date': '2022-06-13 05:15:50.282000', 'lowrent': '$2,899 - $5,415'}, {'date': '2023-06-18 13:21:54.569000', 'lowrent': '$2,902 - $4,798'}, {'date': '2023-07-20 02:50:10.548000', 'lowrent': '$2,891 - $6,593'}, {'date': '2023-07-26 02:06:07.197000', 'lowrent': '$2,890 - $6,310'}, {'date': '2023-09-06 21:22:33.774000', 'lowrent': '$2,890 - $4,844'}, {'date': '2023-09-09 01:55:01.480000', 'lowrent': '$2,430 - $5,016'}, {'date': '2023-10-02 01:49:34.992000', 'lowrent': '$2,294 - $4,840'}, {'date': '2023-10-09 01:51:11.296000', 'lowrent': '$2,794 - $4,581'}, {'date': '2023-10-27 02:13:08.852000', 'lowrent': '$2,499 - $4,773'}, {'date': '2023-11-06 02:07:20.121000', 'lowrent': '$2,212 - $4,378'}, {'date': '2023-11-07 22:27:37.313000', 'lowrent': '$2,335 - $4,614'}, {'date': '2023-11-09 01:22:59.104000', 'lowrent': '$2,335 - $4,633'}, {'date': '2023-12-05 01:10:53.351000', 'lowrent': '$2,374 - $4,551'}, {'date': '2023-12-28 22:03:43.105000', 'lowrent': '$2,427 - $4,818'}, {'date': '2024-01-05 08:21:38.387000', 'lowrent': '$2,427 - $6,094'}, {'date': '2024-01-12 06:40:44.582000', 'lowrent': '$2,455 - $6,227'}, {'date': '2024-01-18 23:40:48.068000', 'lowrent': '$2,455 - $6,298'}, {'date': '2024-01-23 09:26:20.574000', 'lowrent': '$2,405 - $6,170'}, {'date': '2024-02-01 18:41:51.132000', 'lowrent': '$2,409 - $6,095'}, {'date': '2024-03-11 20:43:12.041000', 'lowrent': '$2,916 - $6,708'}, {'date': '2024-04-01 08:30:50.896000', 'lowrent': '$2,575 - $4,172'}, {'date': '2024-05-11 15:48:25.327000', 'lowrent': '$2,554 - $4,282'}, {'date': '2024-06-08 06:57:48.850000', 'lowrent': '$2,891 - $4,072'}, {'date': '2024-07-13 00:02:11.090000', 'lowrent': '$3,257 - $3,637'}, {'date': '2024-07-28 07:58:26.580000', 'lowrent': '$3,207 - $3,837'}, {'date': '2024-08-20 21:11:30.750000', 'lowrent': '$2,810 - $3,134'}, {'date': '2024-08-23 06:32:38.267000', 'lowrent': '$2,830 - $3,416'}, {'date': '2024-09-07 14:00:01.961000', 'lowrent': '$3,130 - $3,904'}, {'date': '2024-10-08 13:26:51.404000', 'lowrent': '$3,039 - $3,782'}, {'date': '2024-10-18 10:27:07.189000', 'lowrent': '$3,058 - $3,804'}, {'date': '2024-10-28 13:09:24.613000', 'lowrent': '$3,008 - $3,744'}, {'date': '2024-11-12 11:49:26.694000', 'lowrent': '$2,880 - $3,213'}, {'date': '2024-11-16 00:14:35.902000', 'lowrent': '$2,390 - $3,213'}, {'date': '2024-12-06 13:41:49.075000', 'lowrent': '$2,485 - $3,317'}, {'date': '2025-01-03 13:09:03.727000', 'lowrent': '$2,425 - $3,251'}, {'date': '2025-01-07 12:35:43.183000', 'lowrent': '$2,651 - $3,498'}, {'date': '2025-02-01 00:49:30.373000', 'lowrent': '$2,590 - $3,431'}, {'date': '2025-02-05 07:24:08.998000', 'lowrent': '$2,590 - $3,335'}, {'date': '2025-02-13 23:55:03.478000', 'lowrent': '$2,530 - $3,278'}, {'date': '2025-03-19 10:59:49.008000', 'lowrent': '$2,800 - $3,575'}, {'date': '2025-03-24 17:57:41.278000', 'lowrent': '$2,700 - $3,465'}, {'date': '2025-03-31 07:03:13.101000', 'lowrent': '$2,665 - $3,418'}, {'date': '2025-04-18 02:33:54.746000', 'lowrent': '$2,799 - $3,552'}, {'date': '2025-04-23 23:45:09.114000', 'lowrent': '$2,846 - $3,601'}, {'date': '2025-05-01 08:04:44.582000', 'lowrent': '$2,796 - $3,559'}, {'date': '2025-05-07 06:22:52.481000', 'lowrent': '$2,825 - $3,590'}, {'date': '2025-05-15 04:25:08.620000', 'lowrent': '$2,785 - $3,566'}, {'date': '2025-05-19 16:47:52.788000', 'lowrent': '$2,780 - $3,561'}, {'date': '2025-06-14 22:06:52.647000', 'lowrent': '$2,790 - $3,561'}, {'date': '2025-06-21 10:58:38.318000', 'lowrent': '$2,790 - $3,570'}, {'date': '2025-06-28 18:25:15.160000', 'lowrent': '$2,740 - $3,525'}, {'date': '2025-07-05 01:30:31.438000', 'lowrent': '$2,650 - $3,417'}, {'date': '2025-07-25 03:34:36.420000', 'lowrent': '$2,746 - $3,502'}, {'date': '2025-08-12 08:47:58.340000', 'lowrent': '$2,793 - $3,533'}, {'date': '2025-08-16 15:38:07.329000', 'lowrent': '$2,813 - $3,533'}, {'date': '2025-08-31 15:31:58.752000', 'lowrent': '$2,773 - $3,513'}, {'date': '2025-09-10 23:32:42.967000', 'lowrent': '$2,773 - $3,026'}, {'date': '2025-09-20 13:43:10.938000', 'lowrent': '$2,933 - $3,176'}, {'date': '2025-10-05 01:04:16.726000', 'lowrent': '$3,016 - $3,266'}, {'date': '2025-10-12 21:44:42.994000', 'lowrent': '$2,980 - $3,228'}, {'date': '2025-10-16 12:29:55.177000', 'lowrent': '$2,939 - $3,182'}, {'date': '2025-10-24 02:17:56.481000', 'lowrent': '$2,956 - $3,201'}, {'date': '2025-10-28 08:05:38.329000', 'lowrent': '$2,956 - $3,219'}, {'date': '2025-11-14 02:11:42.678000', 'lowrent': '$2,966 - $3,219'}, {'date': '2025-11-20 04:00:53.808000', 'lowrent': '$2,916 - $3,219'}, {'date': '2025-11-29 09:16:54.340000', 'lowrent': '$2,868 - $3,169'}, {'date': '2025-12-11 02:26:51.344000', 'lowrent': '$2,897 - $2,947'}, {'date': '2026-01-05 22:46:20.415000', 'lowrent': '$2,741 - $3,231'}, {'date': '2026-01-20 17:32:14.186000', 'lowrent': '$2,788 - $3,303'}]
Plan 1E
1 Bed/1.0 Bath
698 sf SqFt
[{'date': '2022-02-25 12:40:16.003000', 'lowrent': '$2,802 - $3,627'}, {'date': '2022-02-27 10:16:45.257000', 'lowrent': '$2,665 - $3,627'}, {'date': '2022-03-12 14:57:49.235000', 'lowrent': '$2,582 - $3,716'}, {'date': '2022-03-27 00:54:43.990000', 'lowrent': '$2,820 - $4,064'}, {'date': '2022-04-03 17:51:33.786000', 'lowrent': '$2,887 - $4,401'}, {'date': '2022-04-06 09:30:35.153000', 'lowrent': '$2,889 - $4,404'}, {'date': '2022-04-14 18:58:52.191000', 'lowrent': '$2,999 - $4,543'}, {'date': '2022-04-18 23:15:59.880000', 'lowrent': '$3,236 - $4,898'}, {'date': '2022-05-09 17:20:51.093000', 'lowrent': 'Call for details'}, {'date': '2022-05-17 00:57:02.958000', 'lowrent': '$2,928 - $5,377'}, {'date': '2022-05-30 18:36:10.198000', 'lowrent': 'Call for details'}, {'date': '2022-06-03 05:14:44.408000', 'lowrent': '$2,886 - $4,743'}, {'date': '2022-06-13 05:15:50.335000', 'lowrent': '$2,905 - $4,770'}, {'date': '2023-06-18 13:21:54.619000', 'lowrent': '$2,698 - $4,460'}, {'date': '2023-07-20 02:50:10.607000', 'lowrent': '$3,157 - $7,172'}, {'date': '2023-07-26 02:06:07.252000', 'lowrent': '$3,026 - $6,883'}, {'date': '2023-09-06 21:22:34.168000', 'lowrent': 'Ask for Pricing'}, {'date': '2023-12-28 22:03:43.399000', 'lowrent': '$2,493 - $3,893'}, {'date': '2024-01-05 08:21:38.606000', 'lowrent': '$2,493 - $4,869'}, {'date': '2024-01-12 06:40:44.726000', 'lowrent': '$2,493 - $4,970'}, {'date': '2024-01-18 23:40:48.251000', 'lowrent': '$2,493 - $4,961'}, {'date': '2024-01-23 09:26:20.622000', 'lowrent': '$2,448 - $4,865'}, {'date': '2024-01-24 09:27:05.221000', 'lowrent': '$2,448 - $4,874'}, {'date': '2024-02-01 18:41:51.177000', 'lowrent': '$2,448 - $5,236'}, {'date': '2024-03-11 20:43:12.734000', 'lowrent': 'Ask for Pricing'}, {'date': '2024-05-11 15:48:25.375000', 'lowrent': '$3,245 - $4,566'}, {'date': '2024-06-08 06:57:48.889000', 'lowrent': '$2,802 - $3,939'}, {'date': '2024-07-13 00:02:11.131000', 'lowrent': '$2,755 - $3,098'}, {'date': '2024-07-28 07:58:26.629000', 'lowrent': '$2,768 - $3,506'}, {'date': '2024-08-20 21:11:30.804000', 'lowrent': '$2,371 - $2,696'}, {'date': '2024-08-23 06:32:38.308000', 'lowrent': '$2,391 - $3,009'}, {'date': '2024-09-07 14:00:02.006000', 'lowrent': '$2,691 - $3,404'}, {'date': '2024-10-08 13:26:51.447000', 'lowrent': '$2,600 - $3,292'}, {'date': '2024-10-18 10:27:07.323000', 'lowrent': '$2,619 - $3,314'}, {'date': '2024-10-28 13:09:24.661000', 'lowrent': '$2,569 - $3,251'}, {'date': '2024-11-12 11:49:26.738000', 'lowrent': '$2,441 - $2,772'}, {'date': '2024-12-06 13:41:49.118000', 'lowrent': '$2,566 - $2,866'}, {'date': '2025-01-03 13:09:03.768000', 'lowrent': '$2,526 - $2,800'}, {'date': '2025-01-07 12:35:43.226000', 'lowrent': '$2,732 - $3,050'}, {'date': '2025-02-01 00:49:30.478000', 'lowrent': '$2,671 - $2,983'}, {'date': '2025-02-05 07:24:09.118000', 'lowrent': '$2,671 - $2,894'}, {'date': '2025-02-13 23:55:03.584000', 'lowrent': '$2,611 - $2,836'}, {'date': '2025-03-19 10:59:49.202000', 'lowrent': 'Ask for Pricing'}, {'date': '2025-05-27 03:00:16.086000', 'lowrent': '$2,830 - $3,065'}, {'date': '2025-06-28 18:25:15.478000', 'lowrent': '$2,790 - $3,023'}, {'date': '2025-07-05 01:30:31.620000', 'lowrent': '$2,700 - $2,925'}, {'date': '2025-09-20 13:43:10.978000', 'lowrent': '$2,911 - $3,151'}, {'date': '2025-10-05 01:04:16.769000', 'lowrent': '$2,994 - $3,242'}, {'date': '2025-10-12 21:44:43.033000', 'lowrent': '$2,958 - $3,203'}]
Plan 1F
1 Bed/1.0 Bath
722 sf SqFt
[{'date': '2022-02-25 12:40:16.066000', 'lowrent': 'Call for details'}, {'date': '2022-05-17 00:57:03.012000', 'lowrent': '$2,819 - $5,151'}, {'date': '2022-05-30 18:36:10.246000', 'lowrent': '$2,932 - $5,350'}, {'date': '2022-06-03 05:14:44.457000', 'lowrent': '$2,897 - $5,290'}, {'date': '2022-06-13 05:15:50.411000', 'lowrent': '$2,876 - $5,341'}, {'date': '2023-06-18 13:21:54.670000', 'lowrent': '$2,689 - $4,448'}, {'date': '2023-07-20 02:50:10.781000', 'lowrent': '$2,768 - $4,813'}, {'date': '2023-07-26 02:06:07.409000', 'lowrent': '$2,637 - $4,596'}, {'date': '2023-09-06 21:22:34.218000', 'lowrent': 'Ask for Pricing'}, {'date': '2023-12-28 22:03:43.463000', 'lowrent': '$2,494 - $4,160'}, {'date': '2024-01-05 08:21:38.662000', 'lowrent': '$2,494 - $5,258'}, {'date': '2024-01-12 06:40:45.185000', 'lowrent': 'Ask for Pricing'}, {'date': '2024-02-01 18:41:51.367000', 'lowrent': '$2,457 - $5,205'}, {'date': '2024-03-11 20:43:12.089000', 'lowrent': '$2,590 - $5,769'}, {'date': '2024-04-01 08:30:50.939000', 'lowrent': '$2,978 - $3,594'}, {'date': '2024-05-11 15:48:25.753000', 'lowrent': 'Ask for Pricing'}, {'date': '2024-07-28 07:58:26.844000', 'lowrent': '$2,859 - $3,561'}, {'date': '2024-08-20 21:11:30.994000', 'lowrent': '$2,392 - $2,753'}, {'date': '2024-08-23 06:32:38.524000', 'lowrent': '$2,392 - $3,073'}, {'date': '2024-09-07 14:00:02.095000', 'lowrent': '$2,712 - $3,465'}, {'date': '2024-10-08 13:26:51.487000', 'lowrent': '$2,621 - $3,353'}, {'date': '2024-10-18 10:27:07.367000', 'lowrent': '$2,640 - $3,377'}, {'date': '2024-10-28 13:09:24.713000', 'lowrent': '$2,590 - $3,315'}, {'date': '2024-11-12 11:49:26.785000', 'lowrent': '$2,462 - $2,753'}, {'date': '2024-12-06 13:41:49.160000', 'lowrent': '$2,557 - $2,857'}, {'date': '2025-01-03 13:09:04.201000', 'lowrent': 'Ask for Pricing'}, {'date': '2025-02-05 07:24:09.716000', 'lowrent': '$2,632 - $2,850'}, {'date': '2025-02-13 23:55:04.460000', 'lowrent': 'Ask for Pricing'}, {'date': '2025-03-24 17:57:41.315000', 'lowrent': '$2,720 - $2,945'}, {'date': '2025-03-31 07:03:13.140000', 'lowrent': '$2,675 - $2,898'}, {'date': '2025-04-18 02:33:55.078000', 'lowrent': '$2,799 - $3,032'}, {'date': '2025-04-23 23:45:09.237000', 'lowrent': '$2,846 - $3,081'}, {'date': '2025-05-01 08:04:44.729000', 'lowrent': '$2,806 - $3,039'}, {'date': '2025-05-07 06:22:52.843000', 'lowrent': 'Ask for Pricing'}, {'date': '2025-12-11 02:26:51.383000', 'lowrent': '$2,997'}]
Plan 1G
1 Bed/1.0 Bath
708 sf SqFt
[{'date': '2022-02-25 12:40:16.126000', 'lowrent': 'Call for details'}, {'date': '2023-06-18 13:21:54.993000', 'lowrent': 'Ask for Pricing'}, {'date': '2024-05-11 15:48:25.422000', 'lowrent': '$3,189 - $3,563'}, {'date': '2024-06-08 06:57:48.930000', 'lowrent': '$2,716 - $3,073'}, {'date': '2024-07-13 00:02:11.462000', 'lowrent': '$2,732 - $3,092'}, {'date': '2024-07-28 07:58:26.919000', 'lowrent': '$2,732 - $3,299'}, {'date': '2024-08-20 21:11:30.846000', 'lowrent': '$2,295 - $2,591'}, {'date': '2024-08-23 06:32:38.353000', 'lowrent': '$2,325 - $2,903'}, {'date': '2024-09-07 14:00:02.143000', 'lowrent': '$2,645 - $3,298'}, {'date': '2024-10-08 13:26:51.555000', 'lowrent': '$2,554 - $3,186'}, {'date': '2024-10-13 05:33:30.680000', 'lowrent': 'Ask for Pricing'}, {'date': '2024-12-14 10:47:51.808000', 'lowrent': '$2,470 - $2,786'}, {'date': '2025-01-03 13:09:03.936000', 'lowrent': '$2,410 - $2,719'}, {'date': '2025-01-07 12:35:43.394000', 'lowrent': '$2,636 - $2,968'}, {'date': '2025-02-13 23:55:04.563000', 'lowrent': 'Ask for Pricing'}]
Plan 1H
1 Bed/1.0 Bath
844 sf SqFt
[{'date': '2022-02-25 12:40:16.192000', 'lowrent': '$2,233 - $4,005'}, {'date': '2022-03-12 14:57:49.423000', 'lowrent': 'Call for details'}, {'date': '2022-04-03 17:51:33.937000', 'lowrent': '$2,351 - $3,931'}, {'date': '2022-04-06 09:30:35.317000', 'lowrent': 'Call for details'}, {'date': '2022-05-09 17:20:51.243000', 'lowrent': '$2,351 - $3,931'}, {'date': '2022-05-17 00:57:03.130000', 'lowrent': 'Call for details'}, {'date': '2023-06-18 13:21:54.750000', 'lowrent': '$2,594 - $4,270'}, {'date': '2023-07-20 02:50:11.126000', 'lowrent': 'Ask for Pricing'}, {'date': '2024-01-12 06:40:44.774000', 'lowrent': '$2,467 - $5,259'}, {'date': '2024-01-18 23:40:48.307000', 'lowrent': '$2,467 - $6,346'}, {'date': '2024-01-23 09:26:20.810000', 'lowrent': '$2,421 - $5,142'}, {'date': '2024-02-01 18:41:51.852000', 'lowrent': 'Ask for Pricing'}, {'date': '2024-04-01 08:30:51.206000', 'lowrent': '$2,567 - $2,876'}, {'date': '2024-05-11 15:48:25.790000', 'lowrent': 'Ask for Pricing'}, {'date': '2024-07-13 00:02:11.506000', 'lowrent': '$2,537 - $2,834'}, {'date': '2024-07-28 07:58:26.981000', 'lowrent': '$2,807 - $3,505'}, {'date': '2024-08-20 21:11:31.038000', 'lowrent': '$2,397 - $2,703'}, {'date': '2024-08-23 06:32:38.569000', 'lowrent': '$2,410 - $3,016'}, {'date': '2024-09-07 14:00:02.589000', 'lowrent': 'Ask for Pricing'}, {'date': '2025-05-31 08:51:48.792000', 'lowrent': '$2,790 - $3,023'}, {'date': '2025-06-21 10:58:38.524000', 'lowrent': '$2,740 - $2,968'}, {'date': '2025-06-28 18:25:15.606000', 'lowrent': '$2,700 - $2,925'}, {'date': '2025-07-05 01:30:31.724000', 'lowrent': '$2,610 - $2,828'}, {'date': '2025-10-12 21:44:43.073000', 'lowrent': '$2,930 - $3,206'}, {'date': '2025-10-16 12:29:55.375000', 'lowrent': '$2,889 - $3,161'}, {'date': '2025-10-24 02:17:56.573000', 'lowrent': '$2,906 - $3,178'}, {'date': '2025-11-29 09:16:54.378000', 'lowrent': '$2,858 - $3,128'}, {'date': '2025-12-11 02:26:51.423000', 'lowrent': '$2,887 - $2,937'}, {'date': '2025-12-22 12:37:09.901000', 'lowrent': '$2,887 - $2,907'}, {'date': '2025-12-29 04:19:05.429000', 'lowrent': '$2,887'}, {'date': '2026-01-05 22:46:20.163000', 'lowrent': '$2,731'}, {'date': '2026-01-20 17:32:14.224000', 'lowrent': '$2,776'}]
Plan 1I
1 Bed/1.0 Bath
784 sf SqFt
[{'date': '2022-02-25 12:40:16.253000', 'lowrent': 'Call for details'}, {'date': '2022-03-27 00:54:44.250000', 'lowrent': '$2,506 - $4,453'}, {'date': '2022-04-03 17:51:33.987000', 'lowrent': 'Call for details'}, {'date': '2023-06-18 13:21:55.042000', 'lowrent': 'Ask for Pricing'}, {'date': '2024-05-11 15:48:25.466000', 'lowrent': '$3,514 - $3,922'}, {'date': '2024-06-08 06:57:48.972000', 'lowrent': '$3,071 - $3,432'}, {'date': '2024-07-13 00:02:11.822000', 'lowrent': 'Ask for Pricing'}, {'date': '2025-01-03 13:09:03.811000', 'lowrent': '$2,755 - $3,091'}, {'date': '2025-01-07 12:35:43.267000', 'lowrent': '$2,971 - $3,343'}, {'date': '2025-02-01 00:49:31.637000', 'lowrent': 'Ask for Pricing'}]
Plan 1J
1 Bed/1.0 Bath
823 sf SqFt
[{'date': '2022-02-25 12:40:15.886000', 'lowrent': '$2,520 - $4,180'}, {'date': '2022-03-12 14:57:49.110000', 'lowrent': 'Call for details'}, {'date': '2022-04-03 17:51:33.679000', 'lowrent': '$3,006 - $4,582'}, {'date': '2022-04-06 09:30:35.053000', 'lowrent': '$3,009 - $4,589'}, {'date': '2022-04-14 18:58:52.087000', 'lowrent': '$3,119 - $4,724'}, {'date': '2022-04-18 23:15:59.780000', 'lowrent': '$3,357 - $5,082'}, {'date': '2022-05-09 17:20:50.979000', 'lowrent': 'Call for details'}, {'date': '2023-06-18 13:21:54.519000', 'lowrent': '$2,877 - $4,758'}, {'date': '2023-07-20 02:50:10.493000', 'lowrent': '$2,866 - $6,538'}, {'date': '2023-07-26 02:06:07.143000', 'lowrent': '$2,735 - $6,255'}, {'date': '2023-09-06 21:22:33.714000', 'lowrent': '$2,600 - $4,555'}, {'date': '2023-09-09 01:55:01.416000', 'lowrent': '$2,725 - $4,758'}, {'date': '2023-10-02 01:49:34.940000', 'lowrent': '$2,719 - $4,749'}, {'date': '2023-10-09 01:51:11.240000', 'lowrent': '$2,739 - $4,495'}, {'date': '2023-10-27 02:13:08.799000', 'lowrent': '$2,844 - $4,687'}, {'date': '2023-11-06 02:07:20.048000', 'lowrent': '$2,605 - $4,292'}, {'date': '2023-11-07 22:27:37.236000', 'lowrent': '$2,558 - $4,223'}, {'date': '2023-11-09 01:22:59.055000', 'lowrent': '$2,575 - $4,240'}, {'date': '2023-12-05 01:10:53.526000', 'lowrent': '$2,542 - $4,165'}, {'date': '2023-12-28 22:03:43.331000', 'lowrent': '$2,645 - $4,353'}, {'date': '2024-01-05 08:21:38.546000', 'lowrent': '$2,645 - $5,522'}, {'date': '2024-01-12 06:40:44.533000', 'lowrent': '$2,655 - $5,344'}, {'date': '2024-01-18 23:40:48.023000', 'lowrent': '$2,655 - $5,334'}, {'date': '2024-01-23 09:26:20.526000', 'lowrent': '$2,556 - $5,182'}, {'date': '2024-02-01 18:41:51.752000', 'lowrent': 'Ask for Pricing'}]
Plan 1d
1 Bed/1.0 Bath
708 sf SqFt
[{'date': '2022-02-25 12:40:15.511000', 'lowrent': 'Call for details'}, {'date': '2023-06-18 13:21:54.801000', 'lowrent': 'Ask for Pricing'}, {'date': '2024-05-11 15:48:25.235000', 'lowrent': '$2,347 - $2,622'}, {'date': '2024-06-08 06:57:48.582000', 'lowrent': '$2,345 - $3,156'}, {'date': '2024-07-13 00:02:11.216000', 'lowrent': '$2,420 - $3,286'}, {'date': '2024-07-28 07:58:26.528000', 'lowrent': '$2,392 - $3,240'}, {'date': '2024-08-20 21:11:31.166000', 'lowrent': 'Ask for Pricing'}]
Plan C1
0 Bed/1.0 Bath
568 sf SqFt
[{'date': '2022-02-25 12:40:15.576000', 'lowrent': 'Call for details'}, {'date': '2022-05-09 17:20:50.717000', 'lowrent': '$1,973 - $3,590'}, {'date': '2022-05-17 00:57:02.584000', 'lowrent': '$2,110 - $3,681'}, {'date': '2022-05-30 18:36:09.852000', 'lowrent': 'Call for details'}, {'date': '2023-06-18 13:21:54.846000', 'lowrent': 'Ask for Pricing'}, {'date': '2023-12-05 01:10:53.466000', 'lowrent': '$2,485 - $5,053'}, {'date': '2023-12-28 22:03:43.262000', 'lowrent': '$2,247 - $4,575'}, {'date': '2024-01-05 08:21:38.497000', 'lowrent': '$2,137 - $5,207'}, {'date': '2024-01-23 09:26:20.759000', 'lowrent': '$2,243 - $5,195'}, {'date': '2024-01-24 09:27:05.397000', 'lowrent': '$2,147 - $5,195'}, {'date': '2024-03-11 20:43:12.593000', 'lowrent': 'Ask for Pricing'}, {'date': '2024-06-08 06:57:48.631000', 'lowrent': '$2,189 - $2,956'}, {'date': '2024-07-13 00:02:11.554000', 'lowrent': 'Ask for Pricing'}, {'date': '2024-08-23 06:32:38.436000', 'lowrent': '$2,083 - $3,004'}, {'date': '2024-09-07 14:00:02.343000', 'lowrent': 'Ask for Pricing'}, {'date': '2024-10-18 10:27:07.539000', 'lowrent': '$2,481 - $2,767'}, {'date': '2024-10-28 13:09:24.885000', 'lowrent': '$2,258 - $2,523'}, {'date': '2024-12-06 13:41:49.487000', 'lowrent': 'Ask for Pricing'}, {'date': '2025-01-03 13:09:03.644000', 'lowrent': '$2,306 - $3,380'}, {'date': '2025-02-01 00:49:30.163000', 'lowrent': '$2,196 - $3,295'}, {'date': '2025-02-05 07:24:08.764000', 'lowrent': '$2,335 - $2,505'}, {'date': '2025-02-13 23:55:03.264000', 'lowrent': '$2,124 - $2,279'}, {'date': '2025-03-19 10:59:48.565000', 'lowrent': '$2,442 - $2,645'}, {'date': '2025-04-18 02:33:54.575000', 'lowrent': 'Ask for Pricing'}, {'date': '2025-05-07 06:22:52.634000', 'lowrent': '$2,601 - $2,816'}, {'date': '2025-05-15 04:25:08.808000', 'lowrent': 'Ask for Pricing'}, {'date': '2025-12-11 02:26:51.200000', 'lowrent': '$2,433'}, {'date': '2025-12-19 05:25:39.246000', 'lowrent': '$2,393 - $2,433'}, {'date': '2026-01-05 22:46:20.076000', 'lowrent': '$2,415 - $2,455'}, {'date': '2026-01-20 17:32:14.380000', 'lowrent': '$2,446 - $2,477'}]
Plan C2
0 Bed/1.0 Bath
632 sf SqFt
[{'date': '2022-02-25 12:40:15.634000', 'lowrent': '$2,121 - $3,369'}, {'date': '2022-03-12 14:57:48.868000', 'lowrent': '$2,076 - $3,403'}, {'date': '2022-03-27 00:54:43.580000', 'lowrent': 'Call for details'}, {'date': '2022-05-30 18:36:09.911000', 'lowrent': '$2,191 - $3,886'}, {'date': '2022-06-03 05:14:44.116000', 'lowrent': 'Call for details'}, {'date': '2023-06-18 13:21:54.893000', 'lowrent': 'Ask for Pricing'}, {'date': '2023-07-26 02:06:07.093000', 'lowrent': '$2,009 - $4,792'}, {'date': '2023-09-06 21:22:34.048000', 'lowrent': 'Ask for Pricing'}, {'date': '2024-03-11 20:43:12.223000', 'lowrent': '$2,065 - $5,006'}, {'date': '2024-04-01 08:30:51.078000', 'lowrent': '$2,070 - $3,434'}, {'date': '2024-05-11 15:48:25.634000', 'lowrent': 'Ask for Pricing'}, {'date': '2024-07-28 07:58:26.739000', 'lowrent': '$2,184 - $3,139'}, {'date': '2024-08-20 21:11:30.950000', 'lowrent': '$1,943 - $2,803'}, {'date': '2024-09-07 14:00:02.394000', 'lowrent': 'Ask for Pricing'}, {'date': '2025-03-19 10:59:48.661000', 'lowrent': '$2,362 - $2,557'}, {'date': '2025-04-18 02:33:54.617000', 'lowrent': 'Ask for Pricing'}, {'date': '2025-06-21 10:58:38.215000', 'lowrent': '$2,582 - $2,804'}, {'date': '2025-06-28 18:25:15.365000', 'lowrent': '$2,572 - $2,804'}, {'date': '2025-07-05 01:30:31.256000', 'lowrent': '$2,381 - $2,596'}, {'date': '2025-08-04 06:46:37.018000', 'lowrent': '$2,388 - $2,602'}, {'date': '2025-08-12 08:47:58.237000', 'lowrent': '$2,181 - $2,380'}, {'date': '2025-08-31 15:31:58.586000', 'lowrent': '$2,419 - $2,626'}, {'date': '2025-09-12 21:54:37.533000', 'lowrent': '$2,634 - $2,886'}, {'date': '2025-09-17 15:40:23.717000', 'lowrent': '$2,500 - $2,739'}, {'date': '2025-09-20 13:43:10.773000', 'lowrent': '$2,373 - $2,601'}, {'date': '2025-09-25 11:43:43.443000', 'lowrent': '$2,252 - $2,472'}, {'date': '2025-10-05 01:04:16.604000', 'lowrent': '$2,397 - $2,595'}, {'date': '2025-10-12 21:44:42.836000', 'lowrent': '$2,457 - $2,660'}, {'date': '2025-10-24 02:17:56.390000', 'lowrent': '$2,461 - $2,666'}, {'date': '2025-11-14 02:11:41.614000', 'lowrent': '$2,361 - $2,589'}, {'date': '2025-11-20 04:00:53.616000', 'lowrent': '$2,361 - $2,621'}, {'date': '2025-11-29 09:16:54.090000', 'lowrent': '$2,241 - $2,490'}, {'date': '2025-12-11 02:26:51.264000', 'lowrent': '$2,393'}, {'date': '2026-01-05 22:46:20.294000', 'lowrent': '$2,415'}, {'date': '2026-01-20 17:32:14.096000', 'lowrent': '$2,477'}]
Plan C3
0 Bed/1.0 Bath
633 sf SqFt
[{'date': '2022-02-25 12:40:16.313000', 'lowrent': 'Call for details'}, {'date': '2023-06-18 13:21:55.089000', 'lowrent': 'Ask for Pricing'}, {'date': '2024-01-12 06:40:44.823000', 'lowrent': '$4,659 - $9,244'}, {'date': '2024-01-23 09:26:20.858000', 'lowrent': '$4,455 - $8,849'}, {'date': '2024-02-01 18:41:51.416000', 'lowrent': '$4,455 - $8,807'}, {'date': '2024-03-11 20:43:12.129000', 'lowrent': '$4,632 - $9,678'}, {'date': '2024-04-01 08:30:50.988000', 'lowrent': '$4,475 - $6,567'}, {'date': '2024-05-11 15:48:25.187000', 'lowrent': '$4,403 - $6,507'}, {'date': '2024-06-08 06:57:48.537000', 'lowrent': '$4,482 - $6,018'}, {'date': '2024-07-13 00:02:11.175000', 'lowrent': '$5,532 - $6,697'}, {'date': '2024-07-28 07:58:26.690000', 'lowrent': '$4,905 - $6,526'}, {'date': '2024-08-20 21:11:30.902000', 'lowrent': '$4,655 - $6,089'}, {'date': '2024-08-23 06:32:38.396000', 'lowrent': '$4,655 - $6,073'}, {'date': '2024-09-07 14:00:02.054000', 'lowrent': '$4,655 - $6,621'}, {'date': '2024-10-08 13:26:51.603000', 'lowrent': '$4,686 - $6,731'}, {'date': '2024-10-18 10:27:07.411000', 'lowrent': '$4,884 - $7,014'}, {'date': '2024-11-12 11:49:26.834000', 'lowrent': '$4,853 - $7,346'}, {'date': '2024-12-06 13:41:49.202000', 'lowrent': '$4,545 - $6,870'}, {'date': '2024-12-17 13:11:44.788000', 'lowrent': '$4,694 - $7,093'}, {'date': '2025-01-03 13:09:03.853000', 'lowrent': '$4,991 - $5,524'}, {'date': '2025-01-07 12:35:43.310000', 'lowrent': '$4,991 - $6,734'}, {'date': '2025-02-01 00:49:30.581000', 'lowrent': '$5,069 - $6,967'}, {'date': '2025-02-05 07:24:09.236000', 'lowrent': '$4,959 - $5,372'}, {'date': '2025-02-13 23:55:03.694000', 'lowrent': '$5,085 - $5,591'}, {'date': '2025-03-19 10:59:48.173000', 'lowrent': 'Ask for Pricing'}]
Plan2A
2 Bed/2.0 Bath
1,097 sf SqFt
[{'date': '2022-02-25 12:40:16.386000', 'lowrent': 'Call for details'}, {'date': '2022-06-13 05:15:50.679000', 'lowrent': '$3,943 - $5,073'}, {'date': '2023-06-18 13:21:55.138000', 'lowrent': 'Ask for Pricing'}, {'date': '2024-01-12 06:40:44.870000', 'lowrent': '$3,635 - $7,916'}, {'date': '2024-01-23 09:26:20.906000', 'lowrent': '$3,433 - $7,494'}, {'date': '2024-02-01 18:41:51.464000', 'lowrent': '$3,464 - $7,456'}, {'date': '2024-03-11 20:43:12.902000', 'lowrent': 'Ask for Pricing'}, {'date': '2024-08-20 21:11:31.078000', 'lowrent': '$3,560 - $3,983'}, {'date': '2024-08-23 06:32:38.608000', 'lowrent': '$3,560 - $4,982'}, {'date': '2024-09-07 14:00:02.190000', 'lowrent': '$3,560 - $4,992'}, {'date': '2024-10-08 13:26:51.651000', 'lowrent': '$3,591 - $5,154'}, {'date': '2024-10-18 10:27:07.456000', 'lowrent': '$3,789 - $5,440'}, {'date': '2024-11-12 11:49:26.882000', 'lowrent': '$3,758 - $5,705'}, {'date': '2024-12-06 13:41:49.243000', 'lowrent': '$3,450 - $5,233'}, {'date': '2024-12-14 10:47:52.321000', 'lowrent': 'Ask for Pricing'}, {'date': '2025-02-01 00:49:30.892000', 'lowrent': '$3,895 - $5,455'}, {'date': '2025-02-05 07:24:09.840000', 'lowrent': '$3,854 - $4,217'}, {'date': '2025-02-13 23:55:04.031000', 'lowrent': '$3,829 - $4,190'}, {'date': '2025-03-19 10:59:48.270000', 'lowrent': 'Ask for Pricing'}, {'date': '2025-05-01 08:04:44.621000', 'lowrent': '$4,269 - $4,624'}, {'date': '2025-05-07 06:22:53.034000', 'lowrent': 'Ask for Pricing'}]
Plan2B
2 Bed/2.0 Bath
1,158 sf SqFt
[{'date': '2022-02-25 12:40:16.447000', 'lowrent': '$3,974 - $7,454'}, {'date': '2022-02-27 10:16:45.700000', 'lowrent': '$3,975 - $7,455'}, {'date': '2022-03-12 14:57:49.708000', 'lowrent': '$3,769 - $7,711'}, {'date': '2022-03-27 00:54:44.678000', 'lowrent': '$3,668 - $7,495'}, {'date': '2022-04-03 17:51:34.158000', 'lowrent': '$3,670 - $7,499'}, {'date': '2022-04-06 09:30:35.533000', 'lowrent': '$3,858 - $7,843'}, {'date': '2022-04-14 18:58:52.537000', 'lowrent': 'Call for details'}, {'date': '2023-06-18 13:21:55.185000', 'lowrent': 'Ask for Pricing'}, {'date': '2023-12-28 22:03:43.528000', 'lowrent': '$4,376 - $8,022'}, {'date': '2024-01-05 08:21:38.719000', 'lowrent': '$4,076 - $8,831'}, {'date': '2024-01-12 06:40:44.917000', 'lowrent': '$3,896 - $8,456'}, {'date': '2024-01-23 09:26:20.954000', 'lowrent': '$3,694 - $8,039'}, {'date': '2024-02-01 18:41:51.513000', 'lowrent': '$3,725 - $7,998'}, {'date': '2024-03-11 20:43:12.366000', 'lowrent': '$3,863 - $8,119'}, {'date': '2024-04-01 08:30:51.035000', 'lowrent': '$3,863 - $5,619'}, {'date': '2024-05-11 15:48:25.879000', 'lowrent': 'Ask for Pricing'}, {'date': '2024-06-08 06:57:49.013000', 'lowrent': '$3,861 - $5,359'}, {'date': '2024-07-13 00:02:11.984000', 'lowrent': 'Ask for Pricing'}, {'date': '2024-10-28 13:09:24.929000', 'lowrent': '$3,939 - $5,977'}, {'date': '2024-12-06 13:41:49.326000', 'lowrent': '$3,631 - $5,503'}, {'date': '2024-12-17 13:11:44.924000', 'lowrent': '$3,780 - $5,726'}, {'date': '2025-01-03 13:09:04.327000', 'lowrent': 'Ask for Pricing'}, {'date': '2025-05-01 08:04:44.765000', 'lowrent': '$4,299 - $4,681'}, {'date': '2025-05-07 06:22:52.518000', 'lowrent': '$4,294 - $4,676'}, {'date': '2025-05-15 04:25:08.660000', 'lowrent': '$4,294 - $4,652'}, {'date': '2025-05-31 08:51:48.896000', 'lowrent': '$4,470 - $4,843'}, {'date': '2025-07-05 01:30:31.532000', 'lowrent': '$4,420 - $4,788'}, {'date': '2025-07-08 23:50:27.423000', 'lowrent': '$4,420 - $4,813'}, {'date': '2025-07-25 03:34:36.513000', 'lowrent': '$4,345 - $4,729'}, {'date': '2025-08-04 06:46:37.548000', 'lowrent': '$4,369 - $4,729'}, {'date': '2025-08-12 08:47:58.442000', 'lowrent': '$4,145 - $4,490'}, {'date': '2025-09-10 23:32:42.487000', 'lowrent': '$3,901 - $4,302'}, {'date': '2025-11-20 04:00:53.880000', 'lowrent': '$4,526 - $4,899'}, {'date': '2025-12-11 02:26:51.464000', 'lowrent': '$4,446'}, {'date': '2026-01-05 22:46:20.455000', 'lowrent': '$4,199'}, {'date': '2026-01-20 17:32:14.515000', 'lowrent': '$4,251'}]
Plan2C
2 Bed/2.0 Bath
1,158 sf SqFt
[{'date': '2022-02-25 12:40:16.512000', 'lowrent': '$3,657 - $6,876'}, {'date': '2022-02-27 10:16:45.761000', 'lowrent': '$3,658 - $6,878'}, {'date': '2022-03-12 14:57:49.781000', 'lowrent': '$3,504 - $7,395'}, {'date': '2022-03-27 00:54:44.743000', 'lowrent': '$3,403 - $7,180'}, {'date': '2022-04-03 17:51:34.210000', 'lowrent': '$3,383 - $6,903'}, {'date': '2022-04-06 09:30:35.585000', 'lowrent': 'Call for details'}, {'date': '2023-06-18 13:21:55.233000', 'lowrent': 'Ask for Pricing'}, {'date': '2024-03-11 20:43:12.411000', 'lowrent': '$3,778 - $6,198'}, {'date': '2024-04-01 08:30:51.250000', 'lowrent': '$3,778 - $5,582'}, {'date': '2024-05-11 15:48:25.927000', 'lowrent': 'Ask for Pricing'}, {'date': '2024-06-08 06:57:49.054000', 'lowrent': '$3,905 - $4,364'}, {'date': '2024-07-13 00:02:12.026000', 'lowrent': 'Ask for Pricing'}, {'date': '2024-12-06 13:41:49.367000', 'lowrent': '$3,845 - $4,263'}, {'date': '2024-12-14 10:47:52.364000', 'lowrent': 'Ask for Pricing'}, {'date': '2025-07-05 01:30:31.837000', 'lowrent': '$4,390 - $4,840'}, {'date': '2025-07-25 03:34:36.918000', 'lowrent': '$4,315 - $4,757'}, {'date': '2025-08-12 08:47:58.823000', 'lowrent': '$4,115 - $4,538'}, {'date': '2025-09-10 23:32:42.582000', 'lowrent': '$3,871 - $4,269'}, {'date': '2025-09-17 15:40:23.800000', 'lowrent': '$3,894 - $4,293'}, {'date': '2025-09-20 13:43:10.849000', 'lowrent': '$3,919 - $4,320'}, {'date': '2025-10-05 01:04:16.689000', 'lowrent': '$3,995 - $4,320'}, {'date': '2025-10-12 21:44:42.912000', 'lowrent': '$4,116 - $4,459'}, {'date': '2025-10-24 02:17:56.527000', 'lowrent': '$4,322 - $4,682'}, {'date': '2025-10-28 08:05:38.413000', 'lowrent': '$4,539 - $4,917'}, {'date': '2025-12-11 02:26:51.117000', 'lowrent': '$4,539'}, {'date': '2026-01-05 22:46:20.207000', 'lowrent': '$4,292'}, {'date': '2026-01-20 17:32:14.264000', 'lowrent': '$4,304'}]
Plan2D
2 Bed/2.0 Bath
1,190 sf SqFt
[{'date': '2022-02-25 12:40:16.575000', 'lowrent': 'Call for details'}, {'date': '2022-04-18 23:16:00.460000', 'lowrent': '$4,592 - $5,880'}, {'date': '2022-05-09 17:20:51.546000', 'lowrent': '$4,479 - $5,787'}, {'date': '2022-05-17 00:57:03.457000', 'lowrent': '$4,192 - $5,422'}, {'date': '2022-05-30 18:36:10.626000', 'lowrent': '$4,466 - $5,748'}, {'date': '2022-06-03 05:14:44.844000', 'lowrent': '$4,486 - $5,774'}, {'date': '2022-06-13 05:15:50.822000', 'lowrent': '$4,283 - $5,527'}, {'date': '2023-06-18 13:21:55.282000', 'lowrent': 'Ask for Pricing'}, {'date': '2024-03-11 20:43:12.454000', 'lowrent': '$3,778 - $6,198'}, {'date': '2024-04-01 08:30:51.296000', 'lowrent': '$3,778 - $5,582'}, {'date': '2024-05-11 15:48:25.506000', 'lowrent': '$3,868 - $5,013'}, {'date': '2024-06-08 06:57:49.182000', 'lowrent': '$3,889 - $5,166'}, {'date': '2024-07-13 00:02:12.067000', 'lowrent': 'Ask for Pricing'}, {'date': '2024-08-20 21:11:31.122000', 'lowrent': '$3,755 - $4,204'}, {'date': '2024-08-23 06:32:38.648000', 'lowrent': '$3,786 - $5,424'}, {'date': '2024-09-07 14:00:02.239000', 'lowrent': '$3,786 - $5,436'}, {'date': '2024-10-18 10:27:07.499000', 'lowrent': '$3,984 - $5,720'}, {'date': '2024-11-12 11:49:26.926000', 'lowrent': '$3,953 - $5,996'}, {'date': '2024-12-06 13:41:49.286000', 'lowrent': '$3,645 - $5,523'}, {'date': '2024-12-17 13:11:44.832000', 'lowrent': '$3,794 - $5,746'}, {'date': '2025-01-03 13:09:03.895000', 'lowrent': '$4,091 - $4,534'}, {'date': '2025-01-07 12:35:43.351000', 'lowrent': '$4,091 - $5,517'}, {'date': '2025-02-01 00:49:30.691000', 'lowrent': '$4,169 - $5,725'}, {'date': '2025-02-05 07:24:09.354000', 'lowrent': '$4,059 - $4,397'}, {'date': '2025-02-13 23:55:05.103000', 'lowrent': 'Ask for Pricing'}, {'date': '2025-05-27 03:00:16.298000', 'lowrent': '$4,294 - $4,652'}, {'date': '2025-05-31 08:51:49', 'lowrent': '$4,470 - $4,843'}, {'date': '2025-07-05 01:30:31.929000', 'lowrent': '$4,420 - $4,788'}, {'date': '2025-07-25 03:34:37.018000', 'lowrent': '$4,345 - $4,705'}, {'date': '2025-08-12 08:47:58.535000', 'lowrent': '$4,145 - $4,490'}, {'date': '2025-08-31 15:31:59.084000', 'lowrent': '$4,145 - $4,608'}, {'date': '2025-09-10 23:32:42.678000', 'lowrent': '$3,901 - $4,344'}, {'date': '2025-09-17 15:40:23.968000', 'lowrent': '$4,034 - $4,369'}, {'date': '2025-09-20 13:43:11.033000', 'lowrent': '$4,059 - $4,397'}, {'date': '2025-10-12 21:44:43.112000', 'lowrent': '$4,116 - $4,459'}, {'date': '2025-10-24 02:17:56.621000', 'lowrent': '$4,322 - $4,682'}, {'date': '2025-10-28 08:05:38.589000', 'lowrent': '$4,539 - $4,917'}, {'date': '2025-12-11 02:26:51.160000', 'lowrent': '$4,539 - $4,679'}, {'date': '2026-01-05 22:46:20.252000', 'lowrent': '$4,432'}, {'date': '2026-01-20 17:32:14.303000', 'lowrent': '$4,450'}]
Plan2E
2 Bed/2.0 Bath
1,190 sf SqFt
[{'date': '2022-02-25 12:40:16.636000', 'lowrent': 'Call for details'}, {'date': '2023-06-18 13:21:55.332000', 'lowrent': 'Ask for Pricing'}, {'date': '2023-09-06 21:22:33.832000', 'lowrent': '$4,377 - $7,625'}, {'date': '2023-10-09 01:51:12.465000', 'lowrent': 'Ask for Pricing'}, {'date': '2025-06-28 18:25:15.820000', 'lowrent': '$4,420 - $4,788'}, {'date': '2025-07-05 01:30:32.022000', 'lowrent': '$4,370 - $4,733'}, {'date': '2025-07-25 03:34:37.111000', 'lowrent': '$4,295 - $4,653'}, {'date': '2025-08-12 08:47:58.917000', 'lowrent': '$4,095 - $4,459'}, {'date': '2025-09-10 23:32:42.773000', 'lowrent': '$3,851 - $4,246'}, {'date': '2025-09-17 15:40:23.840000', 'lowrent': '$3,874 - $4,272'}, {'date': '2025-09-20 13:43:10.900000', 'lowrent': '$3,899 - $4,298'}, {'date': '2025-10-05 01:04:16.809000', 'lowrent': '$3,923 - $4,243'}, {'date': '2026-01-20 17:32:14.341000', 'lowrent': '$4,282'}]
Plan2F
2 Bed/2.0 Bath
1,210 sf SqFt
[{'date': '2022-02-25 12:40:16.693000', 'lowrent': 'Call for details'}, {'date': '2023-06-18 13:21:55.386000', 'lowrent': 'Ask for Pricing'}, {'date': '2025-04-18 02:33:55.116000', 'lowrent': '$4,349 - $4,709'}, {'date': '2025-04-23 23:45:09.865000', 'lowrent': 'Ask for Pricing'}]
Plan2G
2 Bed/2.0 Bath
1,192 sf SqFt
[{'date': '2022-02-25 12:40:16.752000', 'lowrent': 'Call for details'}, {'date': '2022-06-13 05:15:50.974000', 'lowrent': '$4,279 - $5,476'}, {'date': '2023-06-18 13:21:54.370000', 'lowrent': '$3,959 - $7,189'}, {'date': '2023-07-20 02:50:11.642000', 'lowrent': 'Ask for Pricing'}, {'date': '2024-06-08 06:57:49.313000', 'lowrent': '$4,471 - $6,179'}, {'date': '2024-07-13 00:02:12.193000', 'lowrent': 'Ask for Pricing'}, {'date': '2024-12-14 10:47:51.892000', 'lowrent': '$4,311 - $4,981'}, {'date': '2024-12-17 13:11:45.548000', 'lowrent': 'Ask for Pricing'}, {'date': '2025-03-24 17:57:41.351000', 'lowrent': '$4,439 - $4,807'}, {'date': '2025-03-27 04:42:12.790000', 'lowrent': '$4,299 - $4,657'}, {'date': '2025-03-31 07:03:13.182000', 'lowrent': '$4,326 - $4,686'}, {'date': '2025-04-18 02:33:55.152000', 'lowrent': '$4,329 - $4,689'}, {'date': '2025-05-01 08:04:44.801000', 'lowrent': '$4,289 - $4,644'}, {'date': '2025-05-07 06:22:52.557000', 'lowrent': '$4,284 - $4,639'}, {'date': '2025-05-31 08:51:49.103000', 'lowrent': '$4,460 - $4,830'}, {'date': '2025-07-05 01:30:32.116000', 'lowrent': '$4,410 - $4,813'}, {'date': '2025-07-25 03:34:36.614000', 'lowrent': '$4,335 - $4,729'}, {'date': '2025-08-12 08:47:58.627000', 'lowrent': '$4,135 - $4,490'}, {'date': '2025-08-16 15:38:07.959000', 'lowrent': '$4,135 - $4,478'}, {'date': '2025-09-10 23:32:42.871000', 'lowrent': '$3,891 - $4,290'}, {'date': '2025-09-17 15:40:23.880000', 'lowrent': '$3,914 - $4,315'}]
Plan2H
2 Bed/2.0 Bath
1,233 sf SqFt
[{'date': '2022-02-25 12:40:16.816000', 'lowrent': '$4,060 - $6,726'}, {'date': '2022-02-27 10:16:46.101000', 'lowrent': '$4,061 - $6,727'}, {'date': '2022-03-12 14:57:50.106000', 'lowrent': '$3,866 - $6,418'}, {'date': '2022-03-27 00:54:45.072000', 'lowrent': '$3,765 - $5,675'}, {'date': '2022-04-03 17:51:34.492000', 'lowrent': '$3,767 - $4,841'}, {'date': '2022-04-06 09:30:35.850000', 'lowrent': '$3,955 - $5,064'}, {'date': '2022-04-14 18:58:52.859000', 'lowrent': '$4,595 - $5,832'}, {'date': '2022-04-18 23:16:00.684000', 'lowrent': '$4,645 - $5,888'}, {'date': '2022-05-09 17:20:51.752000', 'lowrent': 'Call for details'}, {'date': '2022-05-17 00:57:03.703000', 'lowrent': '$4,245 - $5,490'}, {'date': '2022-05-30 18:36:10.819000', 'lowrent': '$4,519 - $5,814'}, {'date': '2022-06-03 05:14:45.040000', 'lowrent': '$4,539 - $5,840'}, {'date': '2022-06-13 05:15:51.028000', 'lowrent': '$4,336 - $5,593'}, {'date': '2023-06-18 13:21:55.434000', 'lowrent': 'Ask for Pricing'}, {'date': '2023-12-05 01:10:53.587000', 'lowrent': '$4,438 - $7,335'}, {'date': '2023-12-28 22:03:43.605000', 'lowrent': '$4,453 - $7,140'}, {'date': '2024-01-05 08:21:38.767000', 'lowrent': '$4,148 - $8,264'}, {'date': '2024-01-12 06:40:44.962000', 'lowrent': '$3,968 - $7,916'}, {'date': '2024-01-18 23:40:48.570000', 'lowrent': '$3,959 - $7,916'}, {'date': '2024-01-23 09:26:20.667000', 'lowrent': '$3,756 - $7,524'}, {'date': '2024-02-01 18:41:51.224000', 'lowrent': '$3,756 - $7,488'}, {'date': '2024-03-11 20:43:12.173000', 'lowrent': '$3,884 - $8,275'}, {'date': '2024-04-01 08:30:51.770000', 'lowrent': 'Ask for Pricing'}, {'date': '2024-05-11 15:48:25.554000', 'lowrent': '$3,912 - $5,297'}, {'date': '2024-06-08 06:57:49.358000', 'lowrent': '$3,933 - $5,470'}, {'date': '2024-07-13 00:02:12.238000', 'lowrent': 'Ask for Pricing'}, {'date': '2024-12-06 13:41:49.407000', 'lowrent': '$3,874 - $4,295'}, {'date': '2024-12-14 10:47:52.493000', 'lowrent': 'Ask for Pricing'}, {'date': '2026-01-20 17:32:14.554000', 'lowrent': '$4,335'}]
Plan2I
2 Bed/2.0 Bath
1,275 sf SqFt
[{'date': '2022-02-25 12:40:16.882000', 'lowrent': '$4,284 - $8,694'}, {'date': '2022-02-27 10:16:46.162000', 'lowrent': '$4,285 - $8,696'}, {'date': '2022-03-12 14:57:50.196000', 'lowrent': '$4,090 - $8,318'}, {'date': '2022-03-27 00:54:45.146000', 'lowrent': '$3,989 - $8,096'}, {'date': '2022-04-03 17:51:34.547000', 'lowrent': '$3,991 - $8,104'}, {'date': '2022-04-06 09:30:35.903000', 'lowrent': '$4,179 - $8,468'}, {'date': '2022-04-14 18:58:52.907000', 'lowrent': 'Call for details'}, {'date': '2022-05-09 17:20:51.807000', 'lowrent': '$4,726 - $8,061'}, {'date': '2022-05-17 00:57:03.756000', 'lowrent': '$4,439 - $7,592'}, {'date': '2022-05-30 18:36:10.868000', 'lowrent': '$4,713 - $6,051'}, {'date': '2022-06-03 05:14:45.095000', 'lowrent': '$4,733 - $6,072'}, {'date': '2022-06-13 05:15:51.080000', 'lowrent': '$4,530 - $5,830'}, {'date': '2023-06-18 13:21:55.482000', 'lowrent': 'Ask for Pricing'}, {'date': '2023-09-06 21:22:33.887000', 'lowrent': '$4,566 - $7,968'}, {'date': '2023-10-09 01:51:11.364000', 'lowrent': '$4,597 - $7,968'}, {'date': '2023-10-27 02:13:08.903000', 'lowrent': '$4,748 - $8,215'}, {'date': '2023-11-06 02:07:20.197000', 'lowrent': '$4,717 - $8,121'}, {'date': '2023-11-07 22:27:37.365000', 'lowrent': '$4,730 - $8,153'}, {'date': '2023-11-09 01:22:59.153000', 'lowrent': '$4,717 - $8,184'}, {'date': '2023-12-05 01:10:53.406000', 'lowrent': '$4,717 - $7,807'}, {'date': '2023-12-28 22:03:43.194000', 'lowrent': '$4,732 - $7,281'}, {'date': '2024-01-05 08:21:38.441000', 'lowrent': '$4,432 - $8,202'}, {'date': '2024-01-12 06:40:44.630000', 'lowrent': '$4,252 - $7,876'}, {'date': '2024-01-23 09:26:20.711000', 'lowrent': '$3,966 - $8,937'}, {'date': '2024-02-01 18:41:51.275000', 'lowrent': '$3,966 - $8,892'}, {'date': '2024-03-11 20:43:12.497000', 'lowrent': '$4,143 - $6,780'}, {'date': '2024-04-01 08:30:51.814000', 'lowrent': 'Ask for Pricing'}, {'date': '2025-05-15 04:25:08.732000', 'lowrent': '$4,404 - $4,793'}, {'date': '2025-05-27 03:00:15.873000', 'lowrent': '$4,300 - $4,655'}, {'date': '2025-05-31 08:51:50.752000', 'lowrent': 'Ask for Pricing'}, {'date': '2025-09-10 23:32:43.061000', 'lowrent': '$3,851 - $4,171'}, {'date': '2025-09-17 15:40:24.015000', 'lowrent': '$3,874 - $4,239'}, {'date': '2025-09-20 13:43:11.106000', 'lowrent': '$3,899 - $4,267'}, {'date': '2025-09-25 11:43:43.758000', 'lowrent': '$3,899 - $4,222'}, {'date': '2025-10-12 21:44:42.953000', 'lowrent': '$4,096 - $4,436'}]
Plan2J
2 Bed/2.0 Bath
1,319 sf SqFt



.jpg?width=1024&quality=90)


.jpg?width=1024&quality=90)
.jpg?width=1024&quality=90)
.jpg?width=1024&quality=90)
.jpg?width=1024&quality=90)
.jpg?width=1024&quality=90)

.jpg?width=1024&quality=90)
.jpg?width=1024&quality=90)
.jpg?width=1024&quality=90)

&cropxunits=300&cropyunits=200&width=1024&quality=90)


&cropxunits=300&cropyunits=200&width=1024&quality=90)



&cropxunits=300&cropyunits=225&width=480&quality=90)
&cropxunits=300&cropyunits=225&width=480&quality=90)
&cropxunits=300&cropyunits=225&width=480&quality=90)
&cropxunits=300&cropyunits=225&width=480&quality=90)
&cropxunits=300&cropyunits=225&width=480&quality=90)
&cropxunits=300&cropyunits=225&width=480&quality=90)
&cropxunits=300&cropyunits=225&width=480&quality=90)
&cropxunits=300&cropyunits=225&width=480&quality=90)
&cropxunits=300&cropyunits=225&width=480&quality=90)
&cropxunits=300&cropyunits=225&width=480&quality=90)
&cropxunits=300&cropyunits=225&width=480&quality=90)
&cropxunits=300&cropyunits=225&width=480&quality=90)
&cropxunits=300&cropyunits=225&width=480&quality=90)
&cropxunits=300&cropyunits=225&width=480&quality=90)
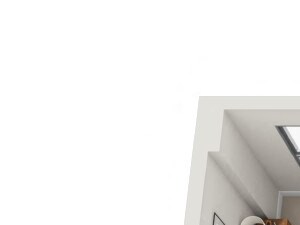&cropxunits=300&cropyunits=225&width=480&quality=90)
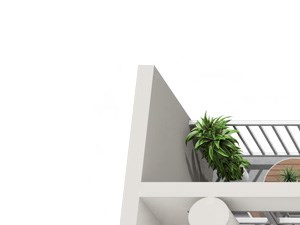&cropxunits=300&cropyunits=225&width=480&quality=90)
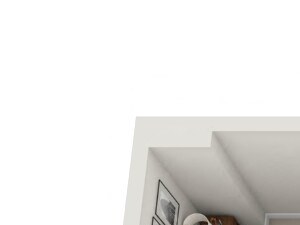&cropxunits=300&cropyunits=225&width=480&quality=90)
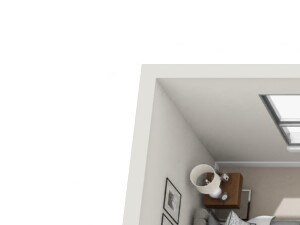&cropxunits=300&cropyunits=225&width=480&quality=90)
&cropxunits=300&cropyunits=225&width=480&quality=90)
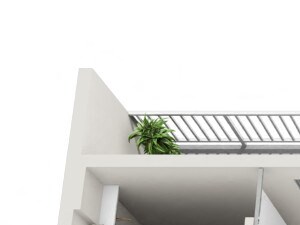&cropxunits=300&cropyunits=225&width=480&quality=90)
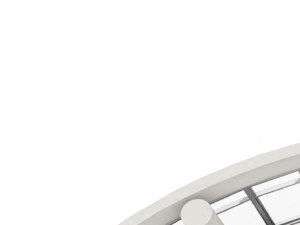&cropxunits=300&cropyunits=225&width=480&quality=90)
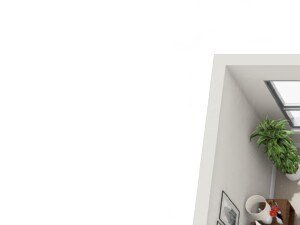&cropxunits=300&cropyunits=225&width=480&quality=90)
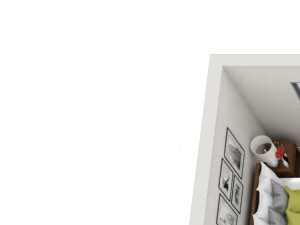&cropxunits=300&cropyunits=225&width=480&quality=90)
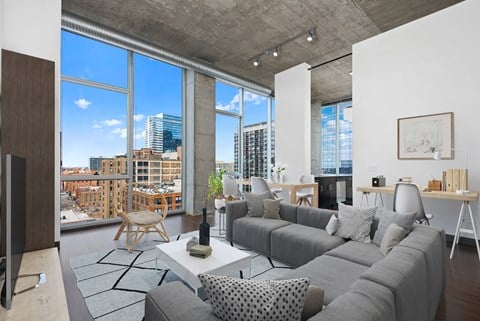
.jpg?width=850&mode=pad&bgcolor=333333&quality=80)
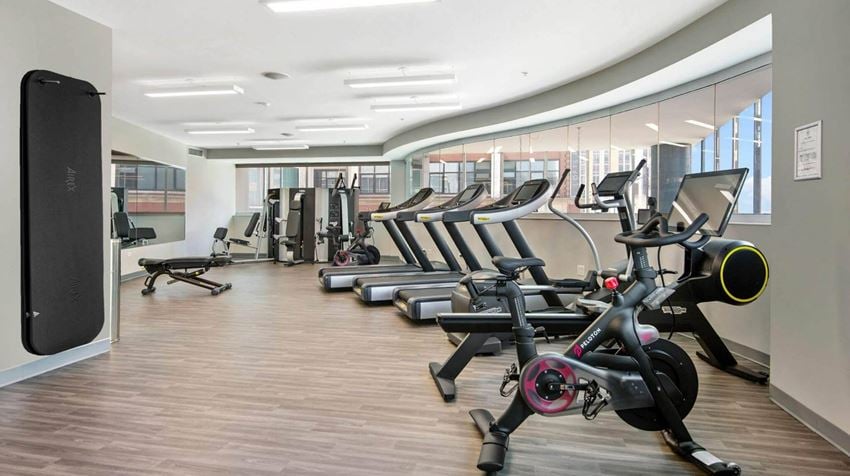

.jpg?width=480&quality=90)
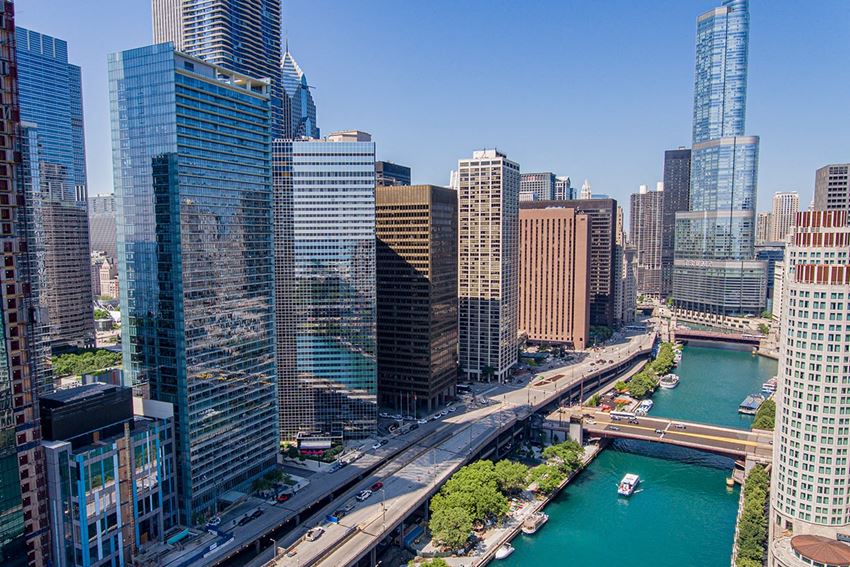

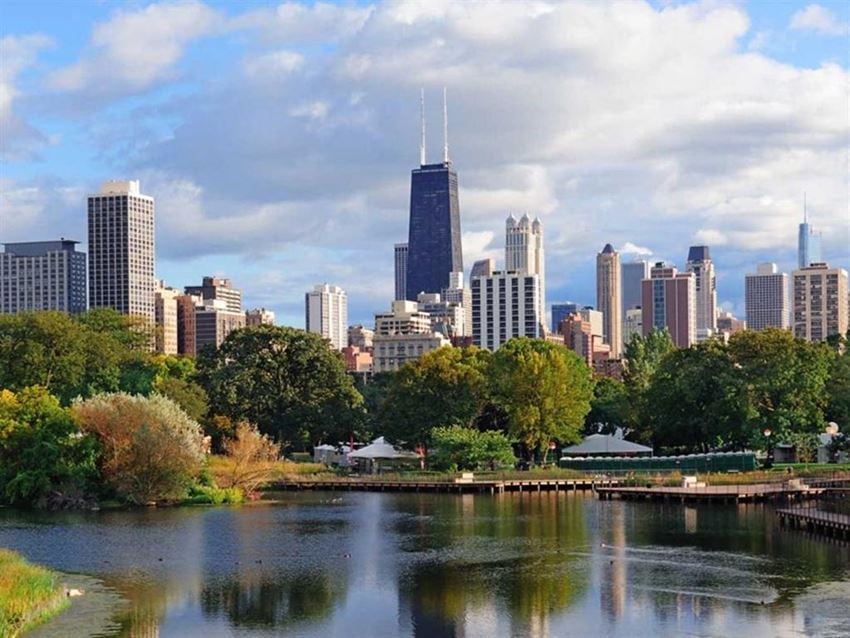
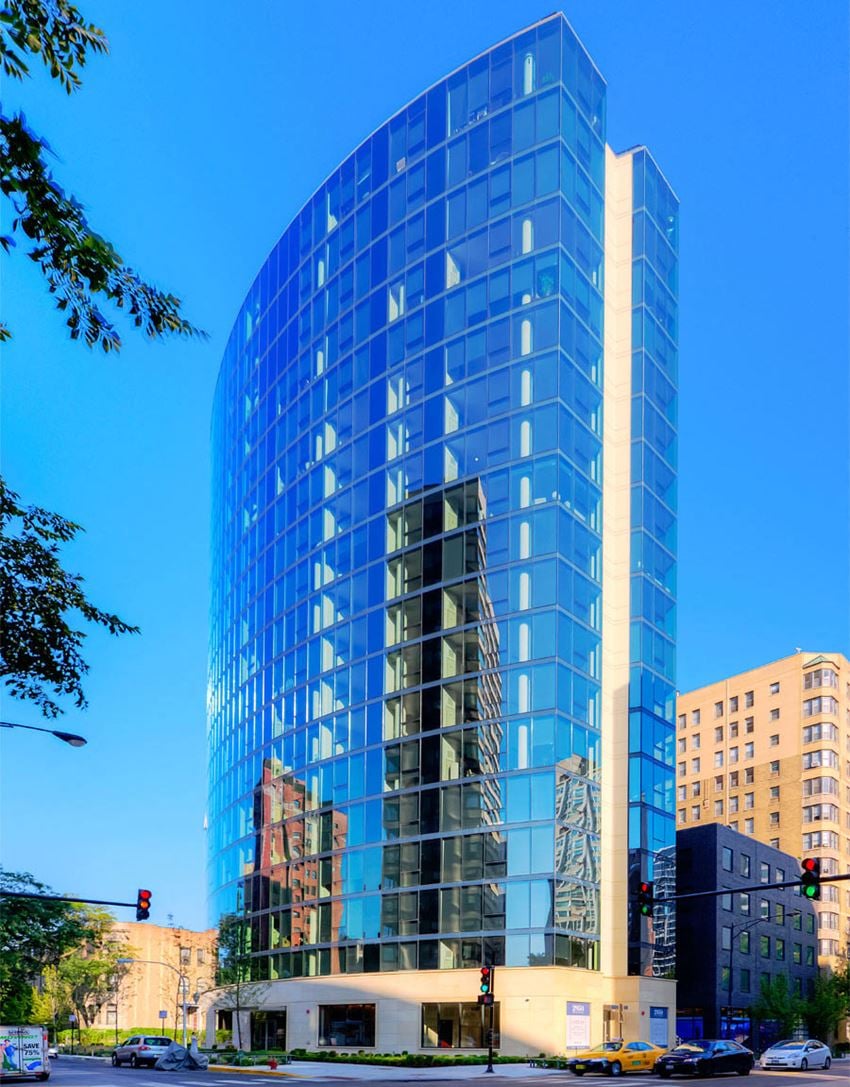
.jpg?width=1024&quality=90)



.jpg?width=1024&quality=90)
.jpg?width=480&quality=90)



