The Clark Apartments
1201 N Clark St, Chicago, IL 60610
100 YEARS IN THE MAKING A landmark location, and the place your history begins. Chicago’s coveted Astor Street District welcomes its newest residence, The Clark. An ode to refined elegance, this contemporary building boasts unparalleled character so that every moment at home is a monumental memory in the making. A piece of the Gold Coast, The Clark lives among luxury. The neighborhood gained prominence in the late 1800’s--and never stopped. Today, it is home to restaurants like Mario’s Table, public playgrounds like Goudy Square Park, and maintains easy access to the city’s scenic Lakefront Trail. View more Request your own private tour
Key Features
Eco Friendly / Green Living Features:
LEED Certified
Recycling
This property has an EcoScoreTM of 3 based on it's sustainable and green living features below.
Building Type: Apartment
Last Updated: March 8, 2025, 5:26 p.m.
Telephone: (312) 619-5412
All Amenities
- Property
- Conference Room
- BBQ/Picnic Area
- Business Center
- Clubhouse
- Elevator
- Neighborhood
- Public Transportation
- Unit
- Patio/Balcony
- Window Coverings
- Washer/Dryer
- Air Conditioner
- Kitchen
- Microwave
- Refrigerator
- Dishwasher
- Health & Wellness
- Fitness Center with 24-hour access
- Bike Racks
- Technology
- Ultra High Speed Internet
- High Speed Internet
- Green
- LEED energy certified
- Recycling
- Pets
- Dog Run
- Outdoor Amenities
- BBQ/Picnic Area
- Parking
- Garage parking
Other Amenities
- Latch Smart Entry Locks |
- Leviton Z-Wave Dimmer Switches |
- Nest programmable thermostats |
- Quartz counters with designer tile backsplash |
- Large Closets |
- Hardwood Floors |
- View |
- High Ceilings |
- Efficient Appliances |
- Laundry Facilities |
- Rooftop Terrace |
- Penthouse Lounge |
- Sonos Wireless HiFi System |
- Butterfly MX |
- Lobby café |
- Resident Herb Garden |
- Grilling Station |
- Sundeck |
- Yoga Studio |
Available Units
| Floorplan | Beds/Baths | Rent | Track |
|---|---|---|---|
| 1 Bedroom - 1 Bathroom |
1 Bed/1.0 Bath 0 sf |
$2,450 - $2,695 |
|
| 2 Bedroom - 2 Bathroom |
2 Bed/2.0 Bath 0 sf |
Ask for Pricing |
|
| Convertible |
0 Bed/1.0 Bath 0 sf |
Ask for Pricing |
|
| Convertible - 1 Bathroom |
0 Bed/1.0 Bath 0 sf |
Ask for Pricing |
|
| LL01 |
1 Bed/1.0 Bath 0 sf |
Ask for Pricing |
|
| LL02 |
1 Bed/1.0 Bath 0 sf |
Ask for Pricing |
|
| LL03 |
1 Bed/1.0 Bath 0 sf |
Ask for Pricing |
|
| LL04 |
1 Bed/1.0 Bath 0 sf |
Ask for Pricing |
|
| LL05 |
1 Bed/1.0 Bath 0 sf |
Ask for Pricing |
|
| LL06 |
1 Bed/1.0 Bath 0 sf |
Ask for Pricing |
|
| LL07 |
1 Bed/1.0 Bath 0 sf |
Ask for Pricing |
|
| LL08 |
1 Bed/1.0 Bath 0 sf |
Ask for Pricing |
|
| LL09 |
1 Bed/1.0 Bath 0 sf |
Ask for Pricing |
|
| LL10 |
1 Bed/1.0 Bath 0 sf |
Ask for Pricing |
|
| LL11 |
1 Bed/1.0 Bath 0 sf |
Ask for Pricing |
|
| LL12 |
1 Bed/1.0 Bath 0 sf |
Ask for Pricing |
|
| LL16 |
1 Bed/1.0 Bath 0 sf |
Ask for Pricing |
|
| LL17 |
0 Bed/1.0 Bath 0 sf |
Ask for Pricing |
|
| Studio |
0 Bed/1.0 Bath 0 sf |
Ask for Pricing |
|
| Studio - 1 Bathroom |
0 Bed/1.0 Bath 0 sf |
$1,995 - $2,050 |
|
| U01 |
1 Bed/1.0 Bath 0 sf |
Ask for Pricing |
|
| U02 |
0 Bed/1.0 Bath 0 sf |
Ask for Pricing |
|
| U03 |
0 Bed/1.0 Bath 0 sf |
Ask for Pricing |
|
| U07 |
1 Bed/1.0 Bath 0 sf |
Ask for Pricing |
|
| U08 |
0 Bed/1.0 Bath 0 sf |
Ask for Pricing |
|
| U09 |
1 Bed/1.0 Bath 0 sf |
Ask for Pricing |
|
| U10 |
2 Bed/2.0 Bath 0 sf |
Ask for Pricing |
|
| U11 |
1 Bed/1.0 Bath 0 sf |
Ask for Pricing |
|
| U12 |
0 Bed/1.0 Bath 0 sf |
Ask for Pricing |
Floorplan Charts
1 Bedroom - 1 Bathroom
1 Bed/1.0 Bath
0 sf SqFt
Studio - 1 Bathroom
0 Bed/1.0 Bath
0 sf SqFt





















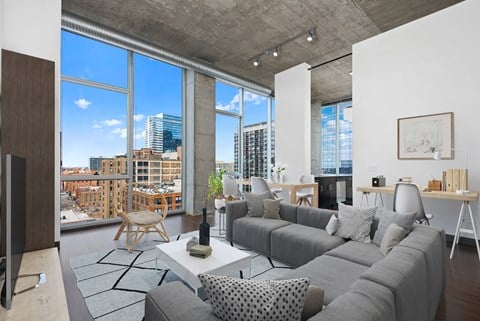
.jpg?width=850&mode=pad&bgcolor=333333&quality=80)
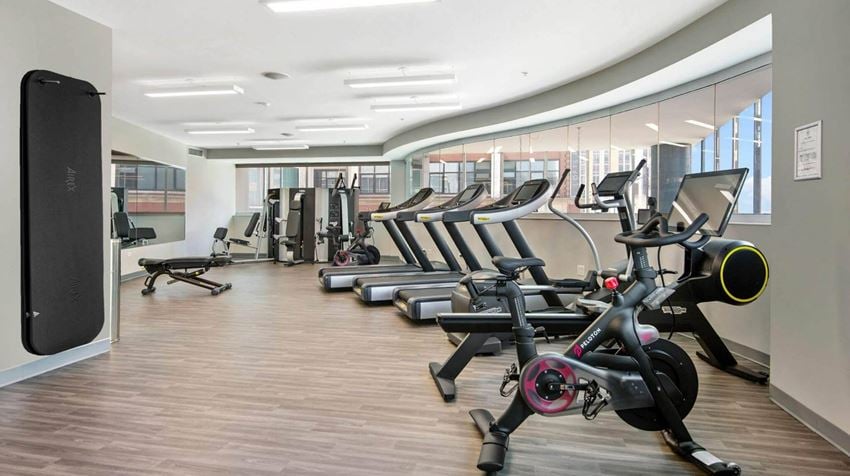

.jpg?width=480&quality=90)
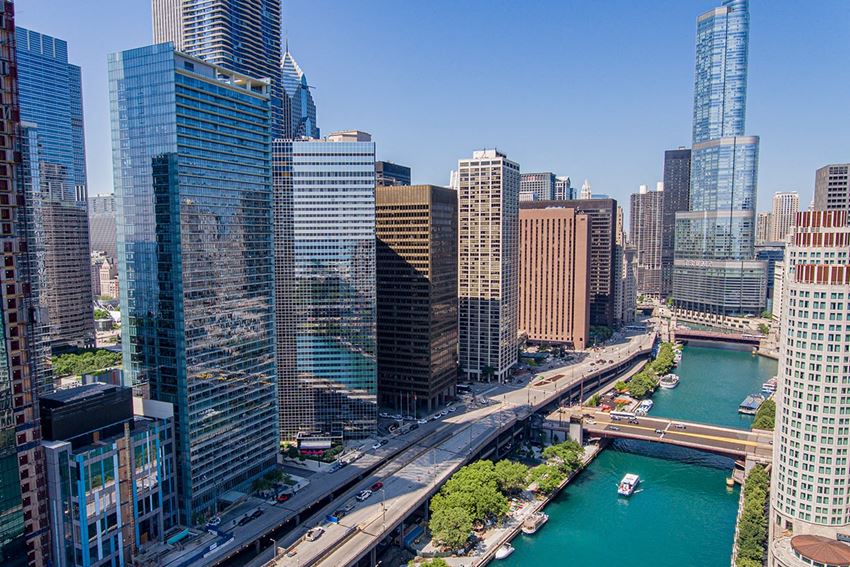

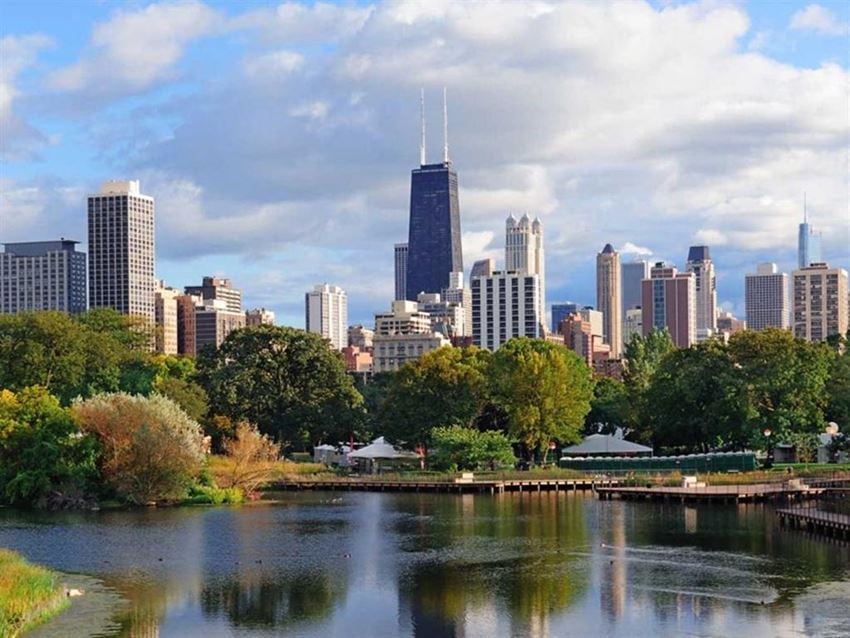
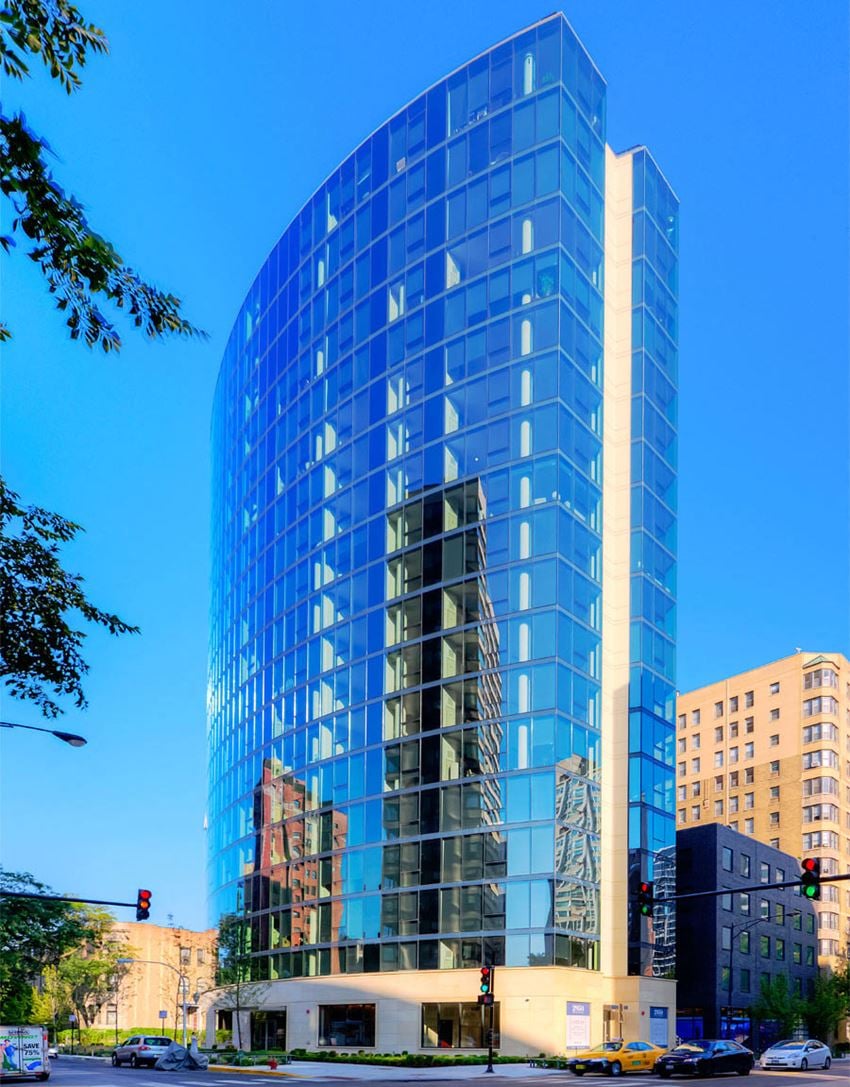
.jpg?width=1024&quality=90)



.jpg?width=1024&quality=90)
.jpg?width=480&quality=90)



