The Annabelle Apartments
661 W. Sheridan Rd., Chicago, Il 60613
Nestled away on a quiet tree-lined street in Chicago’s Lakeview neighborhood, a block from the lakefront, you’ll find The Annabelle Apartments. Its studio and one bedroom apartments offer charm and elegance. The bus, ‘L’, and shopping are also just steps away. View more Request your own private tour
Key Features
Eco Friendly / Green Living Features:
Currently there are no featured eco-amenities or green living/sustainability features at this property.
Building Type: Apartment
Total Units: 62
Last Updated: July 13, 2025, 7:48 a.m.
All Amenities
- Property
- Bicycle Storage Room
- Elevator
- On-Site Management
- 24-Hour Emergency Maintenance
- Cat-friendly community
- Unit
- Plush Carpeting
- Ceiling Fans
- Plank Flooring
- Air conditioning available
- Kitchen
- Gas Ranges
- Eat-In Kitchens*
- Health & Wellness
- Bicycle Storage Room
- Technology
- Renovated lobby with free Wi-Fi
- Security
- No Security Deposit
Other Amenities
- Window Treatments |
- Crown Molding |
- Organizer Shelving |
- Classic and Renovated Apartments |
- Enormous Walk-In Closets |
- 24-Hour Laundry Center |
- Bus at Door |
- Resident Referral Program |
- Walk to Shopping, Restaurants and Nightlife |
- Steps to Beach, Lake and Golf Course |
- 24-hour, 7-day package pick-up lockers |
- Walk to Train |
- Online Payment and Service Portal |
Available Units
| Floorplan | Beds/Baths | Rent | Track |
|---|---|---|---|
| 1 Bedroom Floor Plan A1 |
1 Bed/1.0 Bath 485 sf |
Ask for Pricing Available Now |
|
| 1 Bedroom Floor Plan A2 |
1 Bed/1.0 Bath 500 sf |
$1,809 - $1,965 Available Now |
|
| 1 Bedroom Floor Plan A3 |
1 Bed/1.0 Bath 500 sf |
Ask for Pricing Available Now |
|
| 1 Bedroom Floor Plan A4 |
1 Bed/1.0 Bath 500 sf |
$1,755 - $1,907 Available Now |
|
| Studio Floor Plan S1 |
0 Bed/1.0 Bath 275 sf |
$1,226 - $1,533 Available Now |
|
| Studio Floor Plan S2 |
0 Bed/1.0 Bath 365 sf |
Ask for Pricing Available Now |
|
| Studio Floor Plan S3 |
0 Bed/1.0 Bath 350 sf |
Ask for Pricing Available Now |
Floorplan Charts
1 Bedroom Floor Plan A1
1 Bed/1.0 Bath
485 sf SqFt
1 Bedroom Floor Plan A2
1 Bed/1.0 Bath
500 sf SqFt
1 Bedroom Floor Plan A3
1 Bed/1.0 Bath
500 sf SqFt
1 Bedroom Floor Plan A4
1 Bed/1.0 Bath
500 sf SqFt
Studio Floor Plan S1
0 Bed/1.0 Bath
275 sf SqFt
Studio Floor Plan S2
0 Bed/1.0 Bath
365 sf SqFt
Studio Floor Plan S3
0 Bed/1.0 Bath
350 sf SqFt




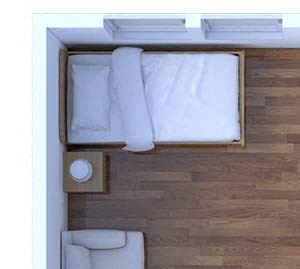&cropxunits=300&cropyunits=269&width=480&quality=90)
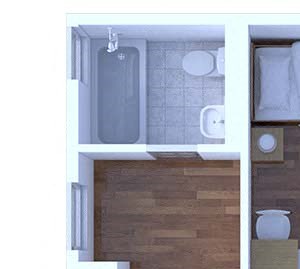&cropxunits=300&cropyunits=269&width=480&quality=90)
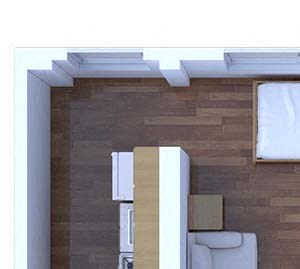&cropxunits=300&cropyunits=269&width=480&quality=90)
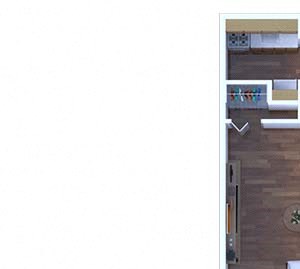&cropxunits=300&cropyunits=269&width=480&quality=90)
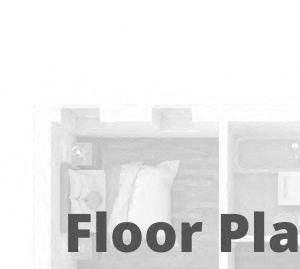&cropxunits=300&cropyunits=269&width=480&quality=90)
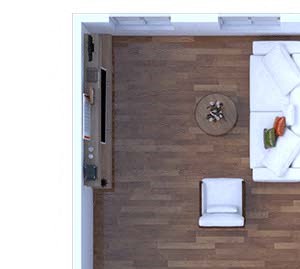&cropxunits=300&cropyunits=269&width=480&quality=90)
.jpg?crop=(0,0,300,269)&cropxunits=300&cropyunits=269&width=480&quality=90)

.jpg?width=850&mode=pad&bgcolor=333333&quality=80)
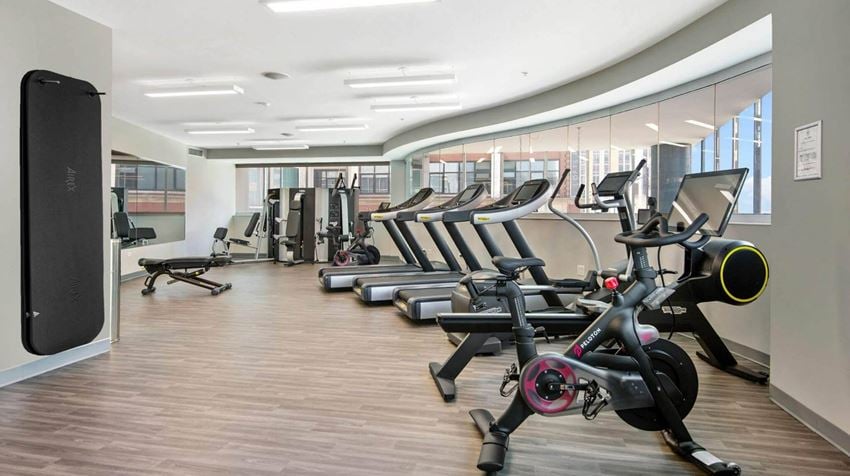

.jpg?width=480&quality=90)
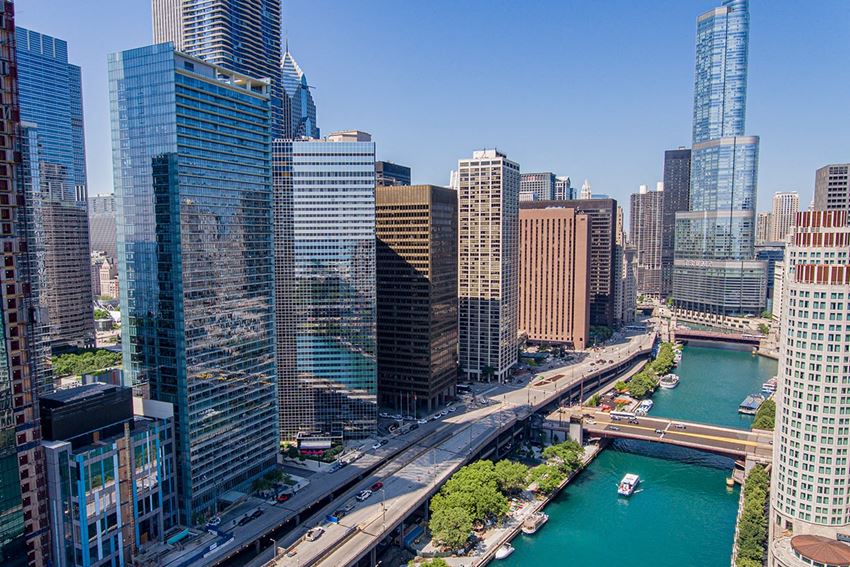


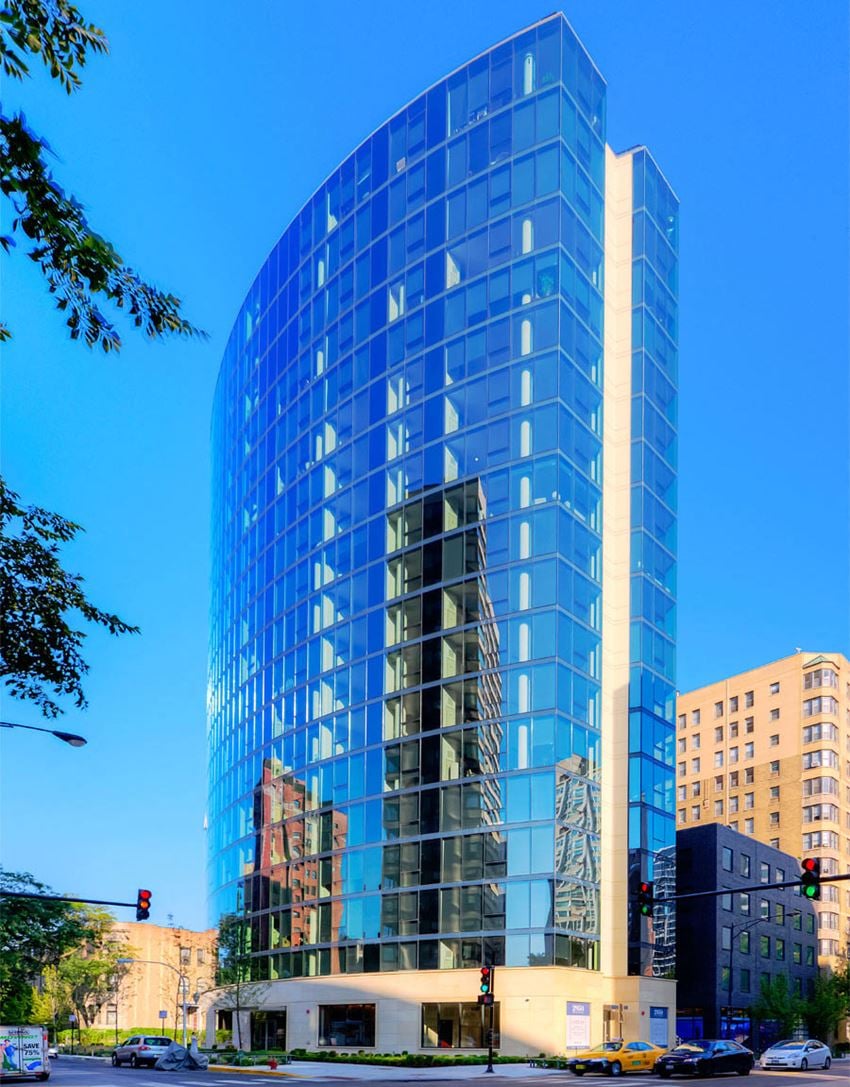
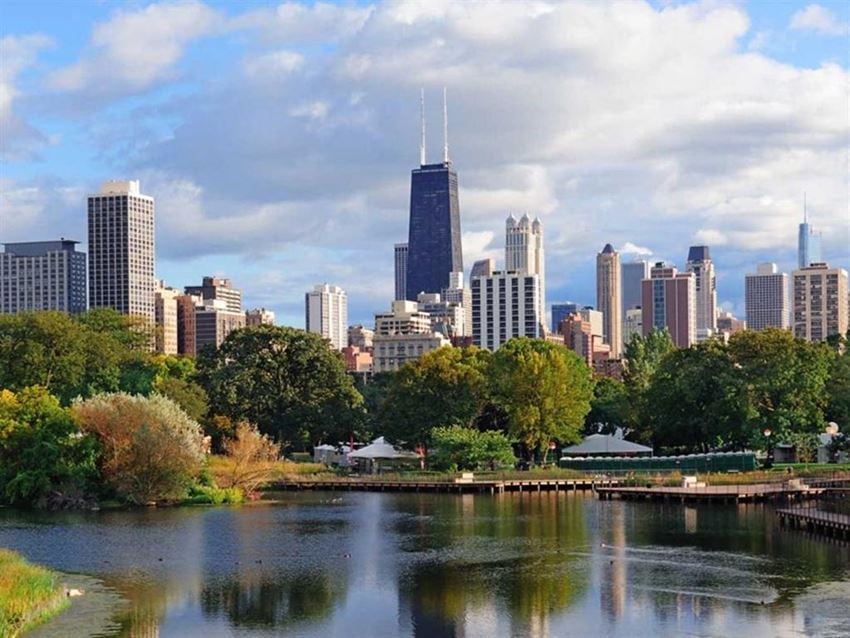
.jpg?width=1024&quality=90)



.jpg?width=1024&quality=90)
.jpg?width=1024&quality=90)



