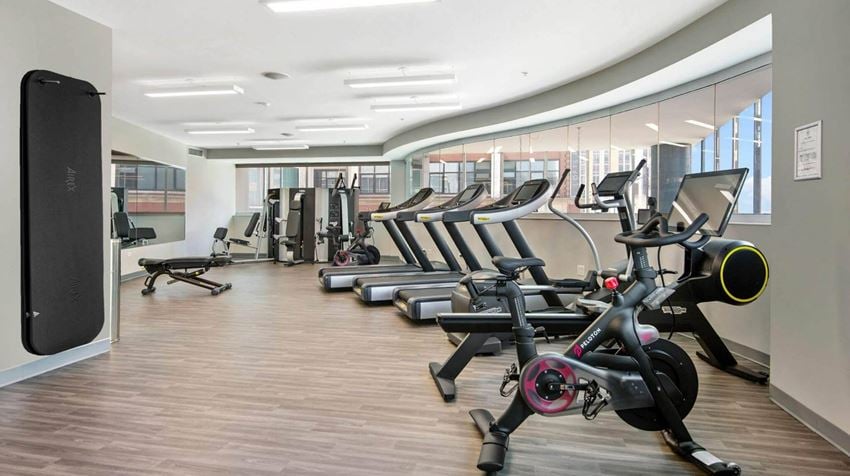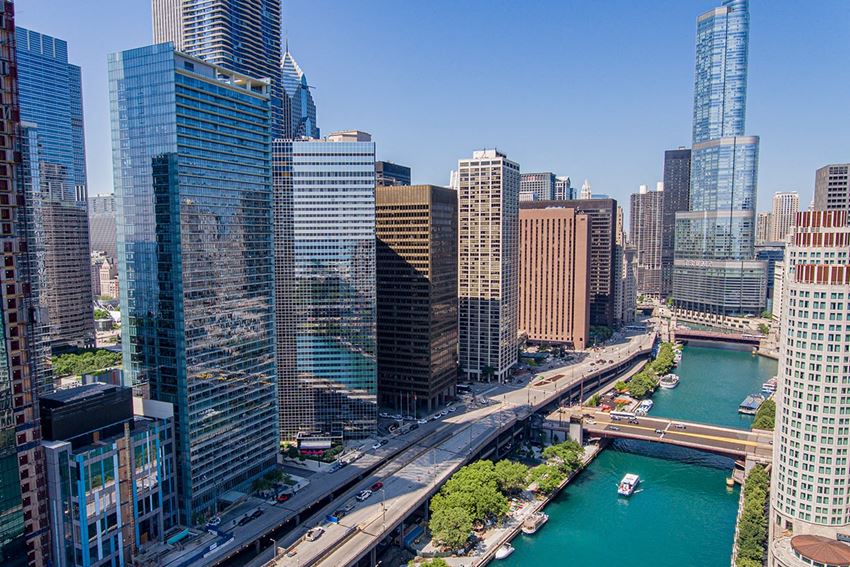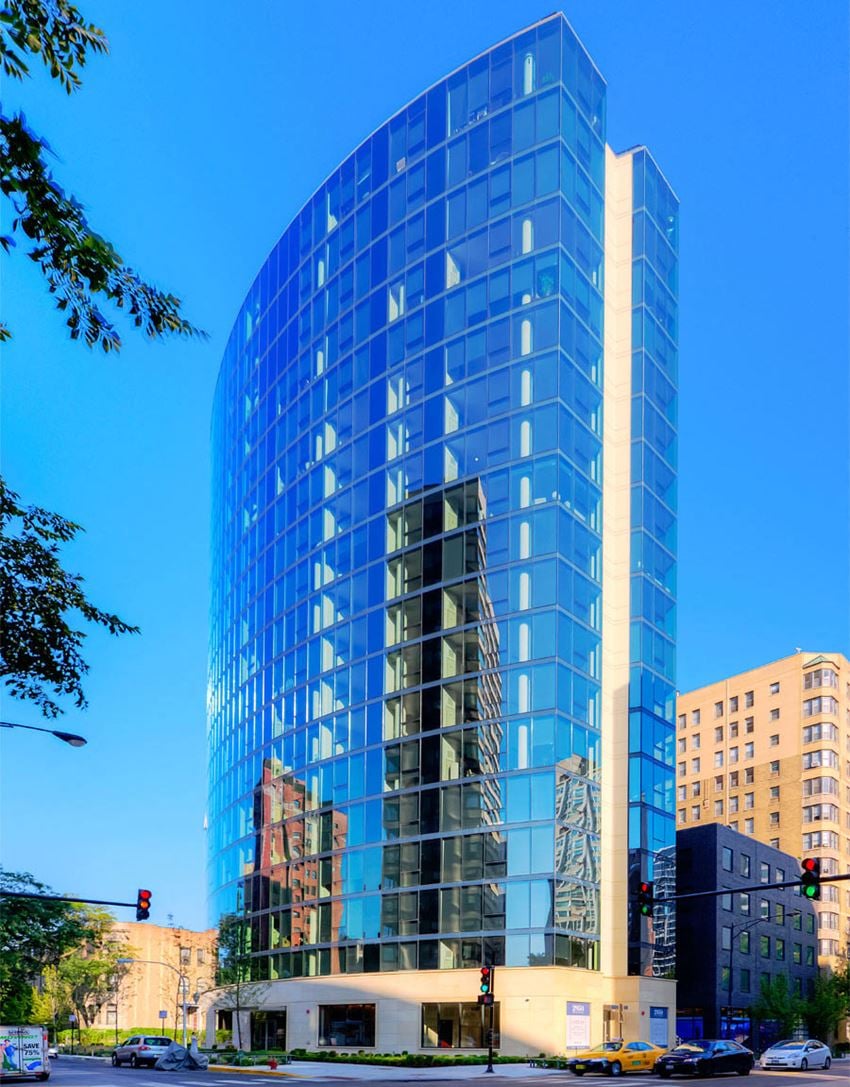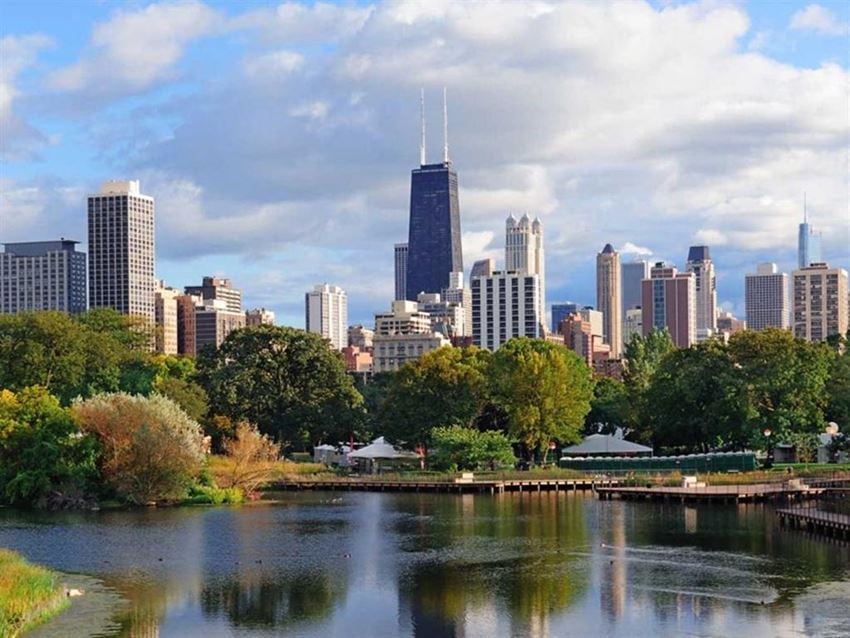Mondial River West
910 West Huron, Chicago, IL 60642
910 W Huron St, Chicago, IL 60642Mondial River West offers spacious one, two and three bedroom apartment homes in Chicago's River West neighborhood. Mondial's international-style architecture combines dramatic unobstructed views of the surrounding neighborhood and skyline of Chicago with luxury features and amenities. Each apartment home features spacious living spaces, modern kitchens with granite counter tops, pull-out Grohe kitchen faucet and double bowl undermount sinks, natural hardwood flooring, and large private balconies. Mondial offers luxury amenities including rooftop party room with panoramic views of the city, 24 hour concierge, and a fully landscaped park area that also features a private dog run for pet owners. View more Request your own private tour
Key Features
Eco Friendly / Green Living Features:
Currently there are no featured eco-amenities or green living/sustainability features at this property.
Building Type: Apartment
Total Units: 141
Last Updated: July 12, 2025, 12:45 a.m.
All Amenities
- Property
- Dressing Rooms, Closets and Seasonal Storage
- High-speed Elevators
- Full Size Storage Lockers
- 24 Hour Emergency Maintenance
- Unit
- Washer and Dryer Appliances Included
- Central Air Conditioning
- Large Private Balconies
- Natural Hardwood Flooring in entry, living and kitchen area
- Private Terraces & Patios
- Rooftop Party Room featuring a Demonstration Kitchen, Fireplace, and Panoramic Views
- Kitchen
- Modern kitchens with granite counter tops, pull out Grohe kitchen faucet and double bowl undermount sinks
- Granite Countertops
- Gourmet Gas Ranges
- Health & Wellness
- 24 Hour Fitness Center
- Pets
- Pet Friendly
- Private Dog Run & Pet Spa
- Parking
- Parking Garage
Other Amenities
- Soaring 10-14 Foot Ceilings Throughout |
- Floor to Ceiling Windows with Panoramic City Views |
- Full Stainless Steel Kitchen Aid Appliance package |
- 10-14 foot ceilings |
- Modern Bathrooms with Deep Soaking Tubs, Designer Marble Tile and Counters |
- Walk-in Showers Available in Select |
- Spacious Living Areas |
- Digital Thermostats |
- Full Size Washers & Dryers |
- Grohe Kitchen Pull-out Faucets |
- Double-bowl Undermount Sinks |
- Stainless Appliances |
- Coveted River West Location |
- Spectacular Panoramic Views of Downtown Chicago |
- Easy access to CTA Blue Line and I-90/94 |
- 24 Hour Concierge |
- Package Delivery Acceptance |
- Tide Cleaners Dry Cleaning Service |
- Large Rooftop Deck with Stunning Skyline Views, Grilling Stations, Water Mister, Firepit, & Pergola |
- Fully Landscaped Park Area |
- Online Resident Portal |
Available Units
| Floorplan | Beds/Baths | Rent | Track |
|---|---|---|---|
| A11 - 1 Bed with Den |
1 Bed/1.0 Bath 917 sf |
Ask for Pricing Available Now |
|
| A13 - 1 Bed |
1 Bed/1.0 Bath 689 sf |
Ask for Pricing Available Now |
|
| A3 - 1 Bed |
1 Bed/1.0 Bath 906 sf |
Ask for Pricing Available Now |
|
| A4 - 1 Bed |
1 Bed/1.0 Bath 668 sf |
$2,499 Available Now |
|
| A9 - 1 Bed with Den |
1 Bed/1.0 Bath 968 sf |
Ask for Pricing Available Now |
|
| B1 - 2 Bed |
2 Bed/2.0 Bath 1,267 sf |
$3,957 Available Now |
|
| B10 - 2 Bed |
2 Bed/2.0 Bath 1,356 sf |
Ask for Pricing Available Now |
|
| B12 - 2 Bed |
2 Bed/2.0 Bath 1,369 sf |
Ask for Pricing Available Now |
|
| B15 - 2 Bed/1 Bath |
2 Bed/2.0 Bath 1,010 sf |
$3,582 Available Now |
|
| B2 - 2 Bed |
2 Bed/2.0 Bath 1,267 sf |
Ask for Pricing Available Now |
|
| B3 - 2 Bed |
2 Bed/2.0 Bath 1,267 sf |
Ask for Pricing Available Now |
|
| B7 - 2 Bed |
2 Bed/2.0 Bath 1,010 sf |
Ask for Pricing Available Now |
|
| B8 - 2 Bed |
2 Bed/2.0 Bath 1,267 sf |
Ask for Pricing Available Now |
|
| C14 - 3 Bed |
3 Bed/2.0 Bath 1,637 sf |
$4,885 Available Now |
|
| Convertible |
1 Bed/1.0 Bath 676 sf |
$2,400 - $2,500 Available Now |
|
| D10 - 4 Bed |
4 Bed/3.0 Bath 2,725 sf |
Ask for Pricing Available Now |
|
| Penthouse 1 |
2 Bed/2.0 Bath 0 sf |
Ask for Pricing Available Now |
|
| Penthouse 2 |
2 Bed/2.0 Bath 0 sf |
Ask for Pricing Available Now |
|
| Penthouse 3 |
1 Bed/1.0 Bath 0 sf |
Ask for Pricing Available Now |
|
| Penthouse 4 |
1 Bed/1.0 Bath 0 sf |
Ask for Pricing Available Now |
|
| Penthouse 5 |
2 Bed/2.0 Bath 1,330 sf |
Ask for Pricing Available Now |
|
| Penthouse 6 |
2 Bed/2.0 Bath 0 sf |
Ask for Pricing Available Now |
|
| Penthouse 7 |
3 Bed/2.0 Bath 2,039 sf |
Ask for Pricing Available Now |
|
| Penthouse 8 |
3 Bed/2.0 Bath 0 sf |
Ask for Pricing Available Now |
|
| Penthouse 9 |
3 Bed/2.0 Bath 3,099 sf |
Ask for Pricing Available Now |
|
| Studio |
0 Bed/1.0 Bath 687 sf |
Ask for Pricing Available Now |
Floorplan Charts
A11 - 1 Bed with Den
1 Bed/1.0 Bath
917 sf SqFt
A13 - 1 Bed
1 Bed/1.0 Bath
689 sf SqFt
A3 - 1 Bed
1 Bed/1.0 Bath
906 sf SqFt
A4 - 1 Bed
1 Bed/1.0 Bath
668 sf SqFt
A9 - 1 Bed with Den
1 Bed/1.0 Bath
968 sf SqFt
B1 - 2 Bed
2 Bed/2.0 Bath
1,267 sf SqFt
B10 - 2 Bed
2 Bed/2.0 Bath
1,356 sf SqFt
B12 - 2 Bed
2 Bed/2.0 Bath
1,369 sf SqFt
B15 - 2 Bed/1 Bath
2 Bed/2.0 Bath
1,010 sf SqFt
B2 - 2 Bed
2 Bed/2.0 Bath
1,267 sf SqFt
B3 - 2 Bed
2 Bed/2.0 Bath
1,267 sf SqFt
B7 - 2 Bed
2 Bed/2.0 Bath
1,010 sf SqFt
B8 - 2 Bed
2 Bed/2.0 Bath
1,267 sf SqFt
C14 - 3 Bed
3 Bed/2.0 Bath
1,637 sf SqFt
Convertible
1 Bed/1.0 Bath
676 sf SqFt
D10 - 4 Bed
4 Bed/3.0 Bath
2,725 sf SqFt
Penthouse 1
2 Bed/2.0 Bath
0 sf SqFt
Penthouse 2
2 Bed/2.0 Bath
0 sf SqFt
Penthouse 3
1 Bed/1.0 Bath
0 sf SqFt
Penthouse 4
1 Bed/1.0 Bath
0 sf SqFt
Penthouse 5
2 Bed/2.0 Bath
1,330 sf SqFt
Penthouse 6
2 Bed/2.0 Bath
0 sf SqFt
Penthouse 7
3 Bed/2.0 Bath
2,039 sf SqFt
Penthouse 8
3 Bed/2.0 Bath
0 sf SqFt
Penthouse 9
3 Bed/2.0 Bath
3,099 sf SqFt
Studio
0 Bed/1.0 Bath
687 sf SqFt
.jpg?width=480&quality=90)




.jpg?width=480&quality=90)












.jpg?width=480&quality=90)





.jpg?width=480&quality=90)




.jpg?width=480&quality=90)



.jpg?width=480&quality=90)









































.jpg?width=850&mode=pad&bgcolor=333333&quality=80)


.jpg?width=480&quality=90)





.jpg?width=1024&quality=90)



.jpg?width=1024&quality=90)
.jpg?width=1024&quality=90)



