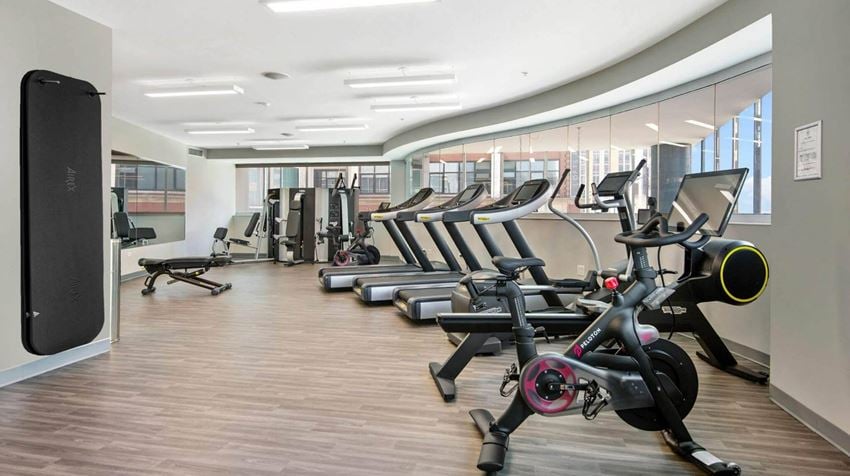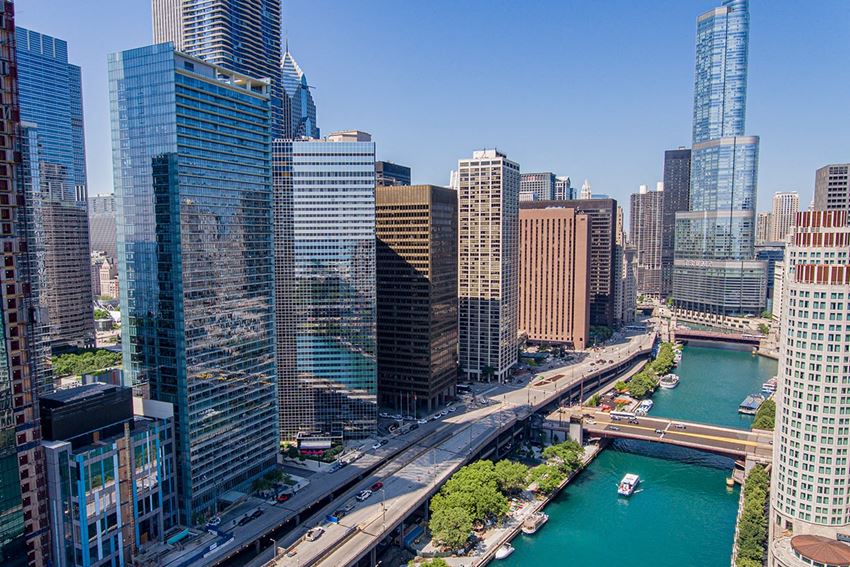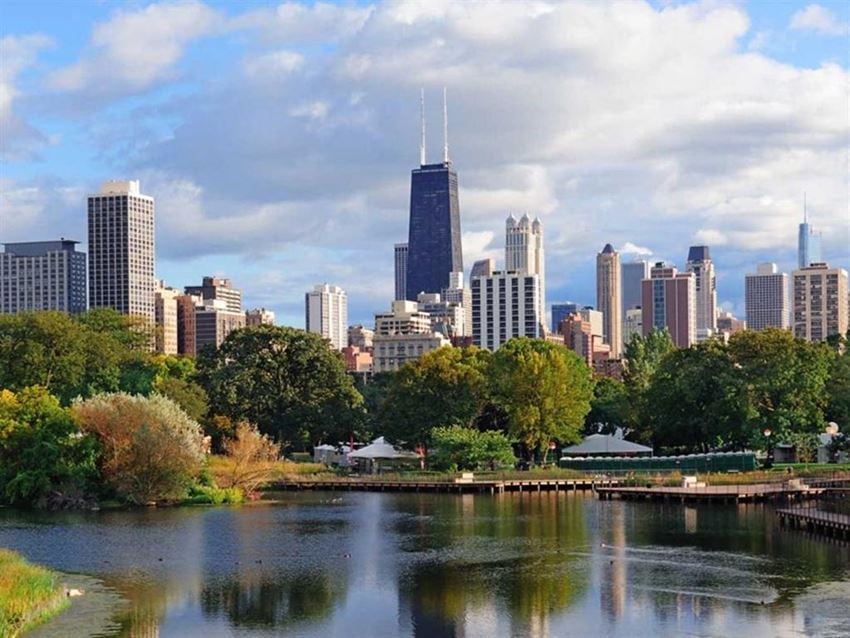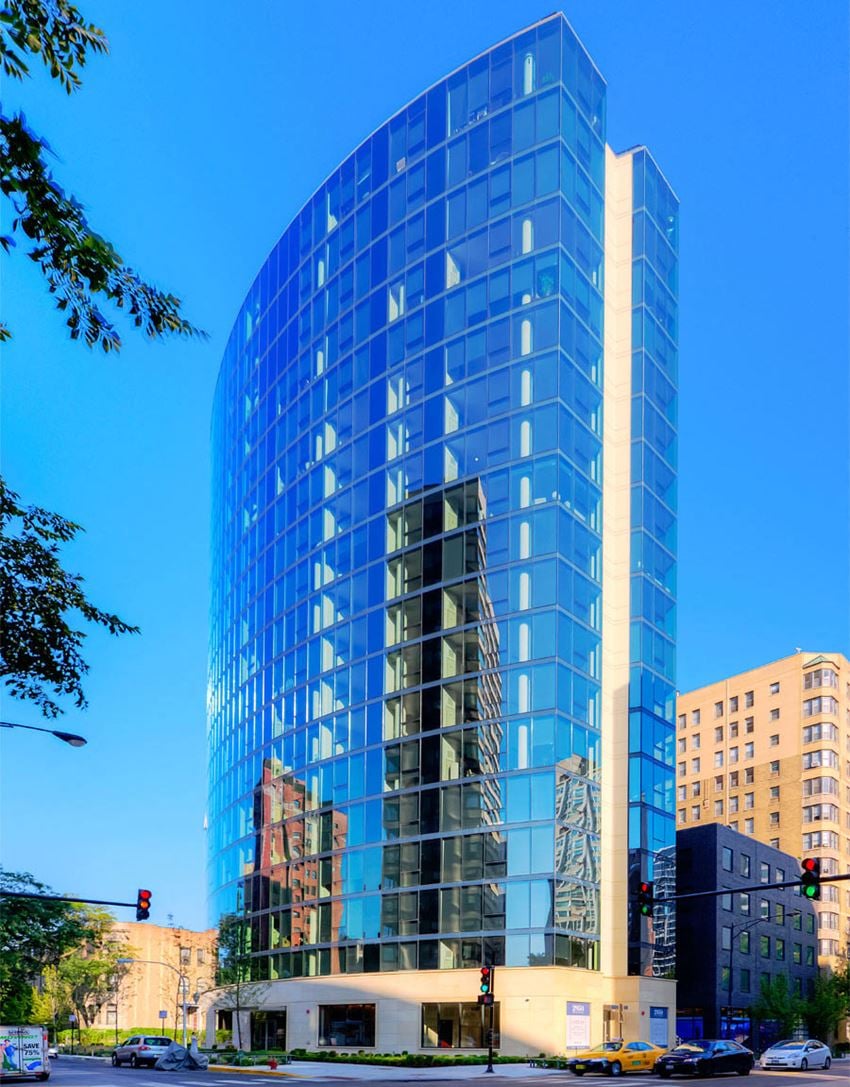Monark
4410 N. Clark St, Chicago, 60640
Welcome to our newly constructed urban haven in Ravenswood, The Monark. Featuring 25 units with 1, 2, and 3 bedroom floor plans. Each unit offers a seamless blend of style and functionality, boasting open layouts, hardwood floors, in-unit laundry, and airy windows. Enjoy the perks of central air and heat, and embrace the choice of private or communal outdoor spaces—all in a pet-friendly environment. Elevate your experience with exclusive access to a private rooftop deck, offering stunning skyline views. Our location provides easy access to the CTA red line, city buses, and Lake Shore Drive, while nearby parks such as the lakefront trails, Clarendon Park Community Center, and Montrose Beach add a touch of nature to city living. With indoor parking and ground floor bike storage, our residence ensures convenience and comfort for every urban dweller. Application, administration, utility, and pet fees apply. Professionally managed by DMG and leased by Cross Street. View more Request your own private tour
Key Features
Eco Friendly / Green Living Features:
Currently there are no featured eco-amenities or green living/sustainability features at this property.
Building Type: Apartment
Last Updated: March 16, 2025, 5:50 a.m.
Telephone: (312) 264-2558
All Amenities
- Unit
- Washer/Dryer
- Vinyl Hardwood Flooring
- Kitchen
- Granite Countertops
- Stainless Steel Appliances
- Dishwasher
- Microwave
- Refrigerator
- Health & Wellness
- Bike Racks
Other Amenities
- High Ceilings |
- Efficient Appliances |
- Floor-to-Ceiling Windows |
- *Private Outdoor Space in Select Units |
- Central Air |
- Central Heat |
- Short Term Lease |
- Sundeck |
- Outdoor Communal Space |
Available Units
| Floorplan | Beds/Baths | Rent | Track |
|---|---|---|---|
| 1 Bedroom - 1 Bathroom |
1 Bed/1.0 Bath 0 sf |
Ask for Pricing Available Now |
|
| 2 Bedroom - 2 Bathroom |
2 Bed/2.0 Bath 0 sf |
Ask for Pricing Available Now |
|
| 2 Bedroom - 2 Bathroom plus Den |
2 Bed/2.0 Bath 0 sf |
$2,662 Available Now |
|
| 3 Bedroom - 2 Bathroom |
3 Bed/2.0 Bath 0 sf |
Ask for Pricing Available Now |
Floorplan Charts
1 Bedroom - 1 Bathroom
1 Bed/1.0 Bath
0 sf SqFt
2 Bedroom - 2 Bathroom
2 Bed/2.0 Bath
0 sf SqFt
2 Bedroom - 2 Bathroom plus Den
2 Bed/2.0 Bath
0 sf SqFt
3 Bedroom - 2 Bathroom
3 Bed/2.0 Bath
0 sf SqFt






.jpg?width=1024&quality=90)

.jpg?width=850&mode=pad&bgcolor=333333&quality=80)


.jpg?width=1024&quality=90)





.jpg?width=1024&quality=90)



.jpg?width=1024&quality=90)
.jpg?width=1024&quality=90)



