Ivy At Shelbyrne
5110 S. Kenwood Ave., Chicago, IL 60615
Welcome to Ivy at Shelbyrne, an apartment community located in the heart of Hyde Park, Chicago. Our community offers studio, one, and two-bedroom apartments, perfect for Hyde Parkers looking for renovated living and a walkable location near the University of Chicago. Our apartment homes are designed to provide residents with modern touches and vintage flair. Renovated apartment homes include wood flooring, stainless steel appliances, stone countertops, and contemporary features. Select apartments offer stunning lakefront and/or skyline views, providing residents with breathtaking views of the city. Living at Ivy at Shelbyrne means you will have access to a variety of amenities and services that are designed to make your life easier. Our onsite laundry room, bike room, lounge, and assigned parking (additional cost) ensure that residents have everything they need to live comfortably. Residents love living on tree-lined Kenwood Avenue for its charm and proximity to public transit. The nearest CTA bus stop lies right outside the front door and the Metra stop is just down the block, making it easy to get around the city. UGo shuttle routes run day and night past our community for added convenience and peace of mind when traveling to campus. As an Ivy Residences community, we take pride in our exceptional customer service. Our professional management and maintenance teams are readily available to assist with any concerns, ensuring that our community is well-maintained and provides a comfortable living environment for our residents. DISCLAIMER: Pictures shown may depict a different apartment home in this apartment community with similar layout and renovations as advertised. Always check with your leasing consultant for specific amenities and finishes. View more
Eco Friendly / Green Living Features:
Recycling
This property has an EcoScoreTM of 1 based on it's sustainable and green living features below.
Building Type: Apartment
Total Units: 93
Last Updated: March 8, 2025, 8:54 a.m.
Telephone: (773) 825-3282
All Amenities
- Property
- Controlled Access/Gated
- Elevator
- On-Site Maintenance
- Elevators
- Neighborhood
- Public Transportation
- Unit
- Ceiling Fan
- Window Coverings
- Carpeting (select apartments)
- Kitchen
- Microwave (select apartments)
- Refrigerator
- Stainless Steel Appliances
- Dishwasher (select apartments)
- Gas Range
- Health & Wellness
- Bike Room
- Green
- Recycling
- Parking
- Parking Lot
Other Amenities
- Furnished Options (select apartments) |
- Efficient Appliances |
- View (select apartments) |
- Availability 24 Hours |
- Resident Keychain Program |
- Intercom |
- Laundry Facilities |
- Lounge |
- Pet-Friendly |
Available Units
| Floorplan | Beds/Baths | Rent | Track |
|---|---|---|---|
| 1 Bed | 1 Bath (B1) |
1 Bed/1.0 Bath 580 sf |
$1,345 - $1,420 |
|
| 1 Bed | 1 Bath (B3) |
1 Bed/1.0 Bath 636 sf |
$1,295 - $1,495 |
|
| 1 Bed | 1 Bath (B4) |
1 Bed/1.0 Bath 669 sf |
$1,295 - $1,600 |
|
| 1 Bed | 1 Bath (B5) |
1 Bed/1.0 Bath 691 sf |
$1,300 - $1,565 |
|
| 1 Bed | 1 Bath (B6) |
1 Bed/1.0 Bath 711 sf |
$1,300 - $1,600 |
|
| 2 Bedroom | 1 Bath |
2 Bed/1.0 Bath 664 sf |
$1,345 |
|
| 2 Bedroom, 1 Bathroom (C1) |
2 Bed/1.0 Bath 664 sf |
$1,495 - $1,755 |
|
| Studio (A1) |
0 Bed/1.0 Bath 433 sf |
$950 - $1,225 |
|
| Studio (A2) |
0 Bed/1.0 Bath 502 sf |
$975 - $1,195 |
|
| Studio (A3) |
0 Bed/1.0 Bath 569 sf |
$950 - $1,125 |
|
| Studio (A4) |
0 Bed/1.0 Bath 492 sf |
$1,035 |
Floorplan Charts
1 Bed | 1 Bath (B1)
1 Bed/1.0 Bath
580 sf SqFt
1 Bed | 1 Bath (B3)
1 Bed/1.0 Bath
636 sf SqFt
1 Bed | 1 Bath (B4)
1 Bed/1.0 Bath
669 sf SqFt
1 Bed | 1 Bath (B5)
1 Bed/1.0 Bath
691 sf SqFt
1 Bed | 1 Bath (B6)
1 Bed/1.0 Bath
711 sf SqFt
2 Bedroom | 1 Bath
2 Bed/1.0 Bath
664 sf SqFt
2 Bedroom, 1 Bathroom (C1)
2 Bed/1.0 Bath
664 sf SqFt
Studio (A1)
0 Bed/1.0 Bath
433 sf SqFt
Studio (A2)
0 Bed/1.0 Bath
502 sf SqFt
Studio (A3)
0 Bed/1.0 Bath
569 sf SqFt
Studio (A4)
0 Bed/1.0 Bath
492 sf SqFt
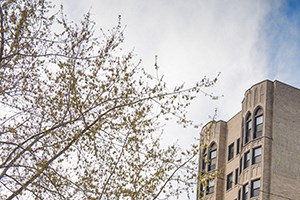&cropxunits=300&cropyunits=200&width=850&quality=80)
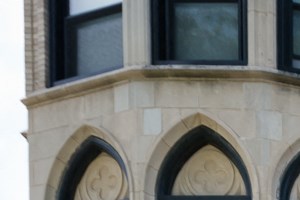&cropxunits=300&cropyunits=200&width=850&quality=80)
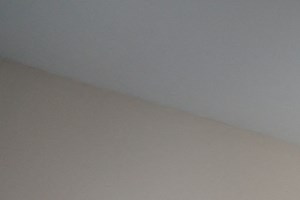&cropxunits=300&cropyunits=200&width=850&quality=80)
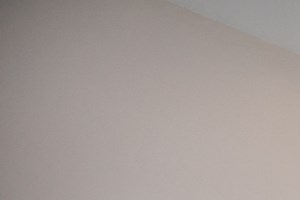&cropxunits=300&cropyunits=200&width=850&quality=80)
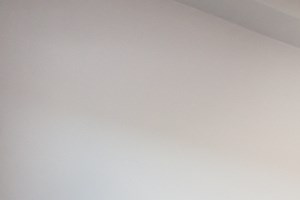&cropxunits=300&cropyunits=200&width=850&quality=80)
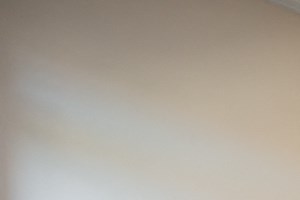&cropxunits=300&cropyunits=200&width=850&quality=80)
&cropxunits=300&cropyunits=200&width=850&quality=80)
&cropxunits=300&cropyunits=200&width=850&quality=80)
&cropxunits=300&cropyunits=200&width=850&quality=80)

.jpg?width=850&mode=pad&bgcolor=333333&quality=80)
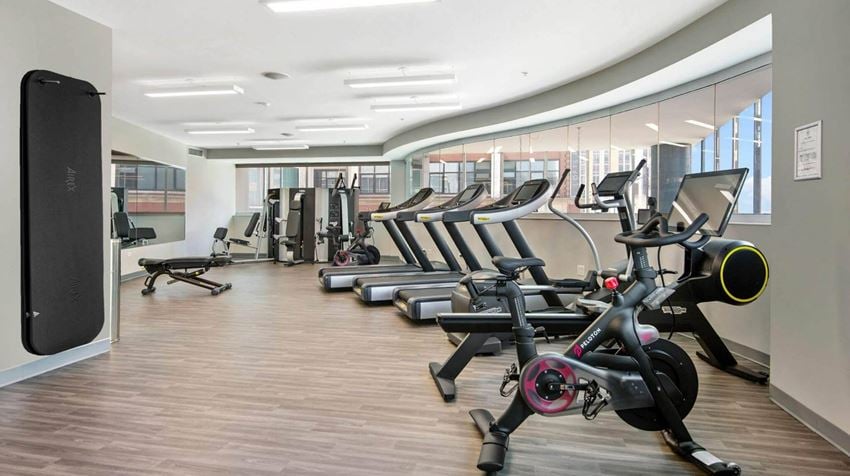

.jpg?width=1024&quality=90)
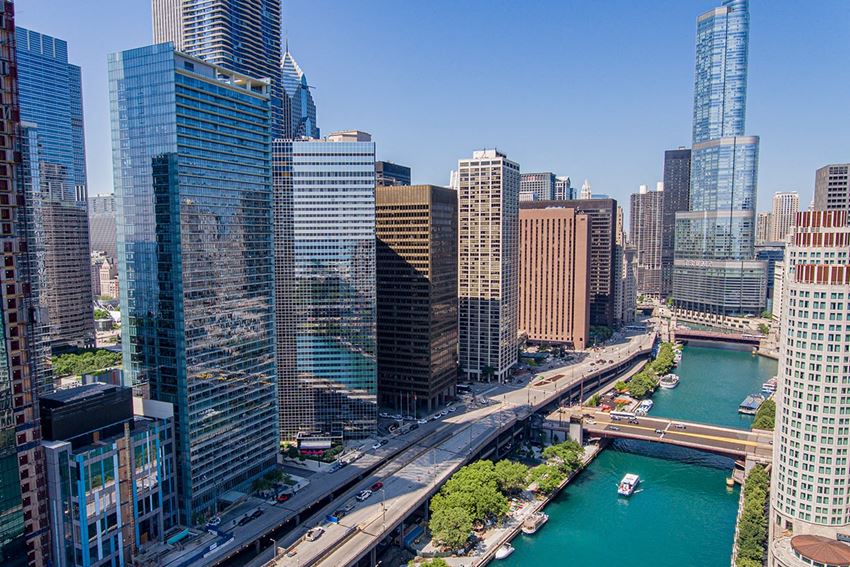


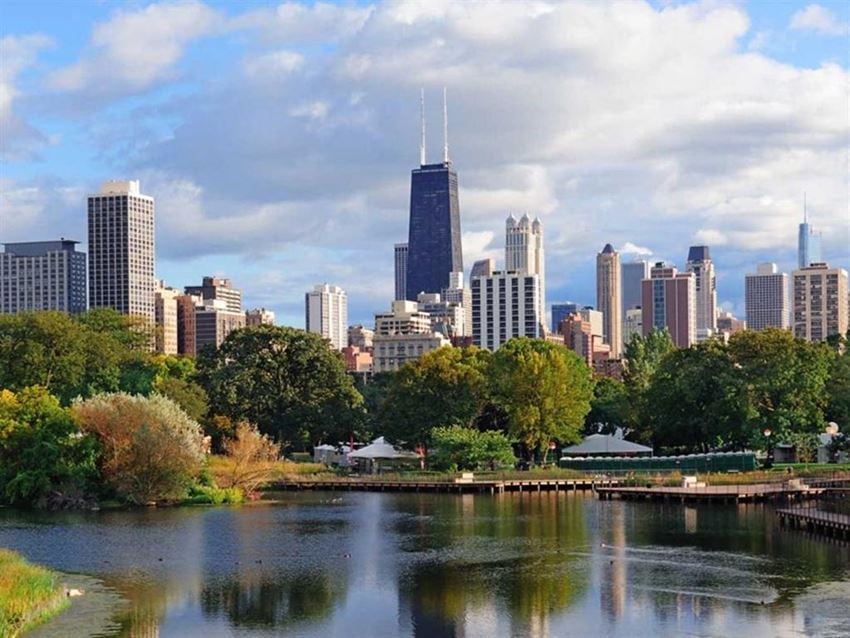
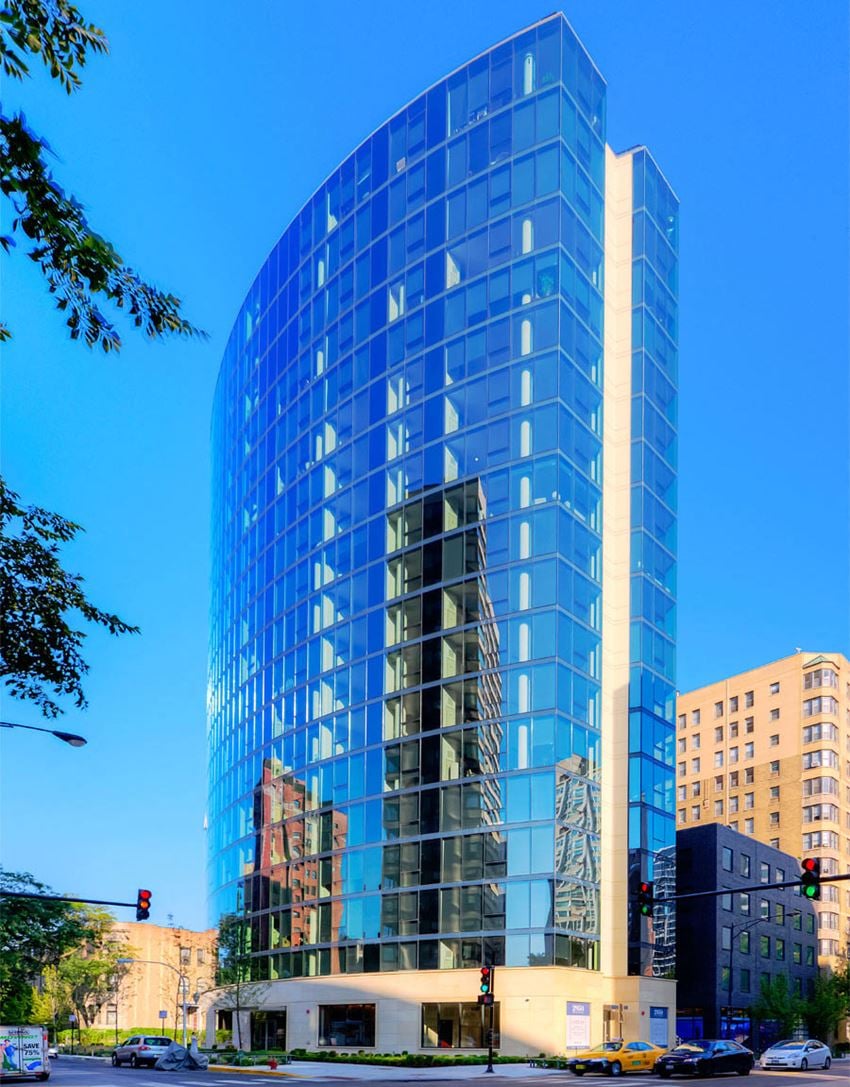
.jpg?width=1024&quality=90)



.jpg?width=1024&quality=90)
.jpg?width=1024&quality=90)



