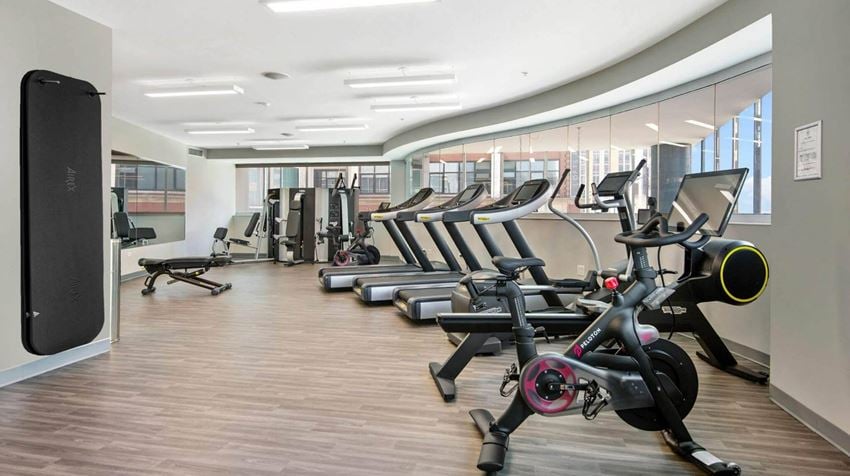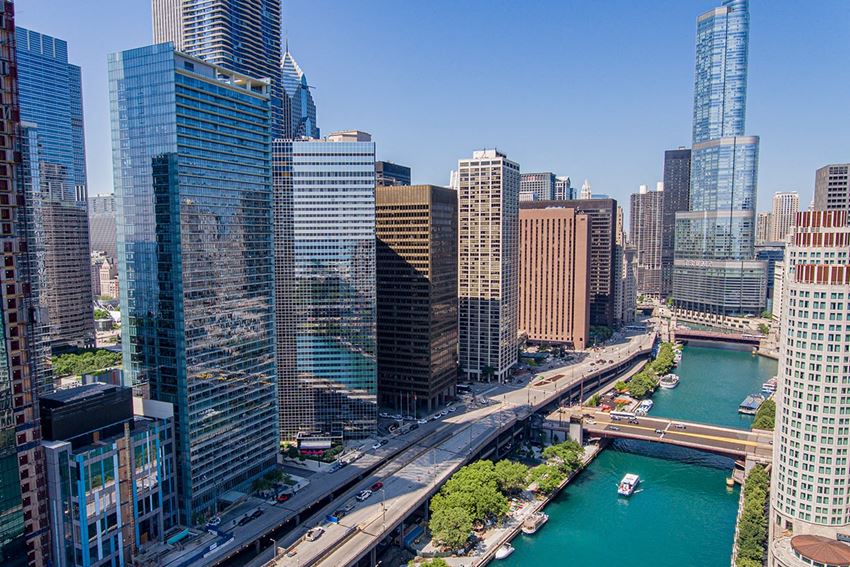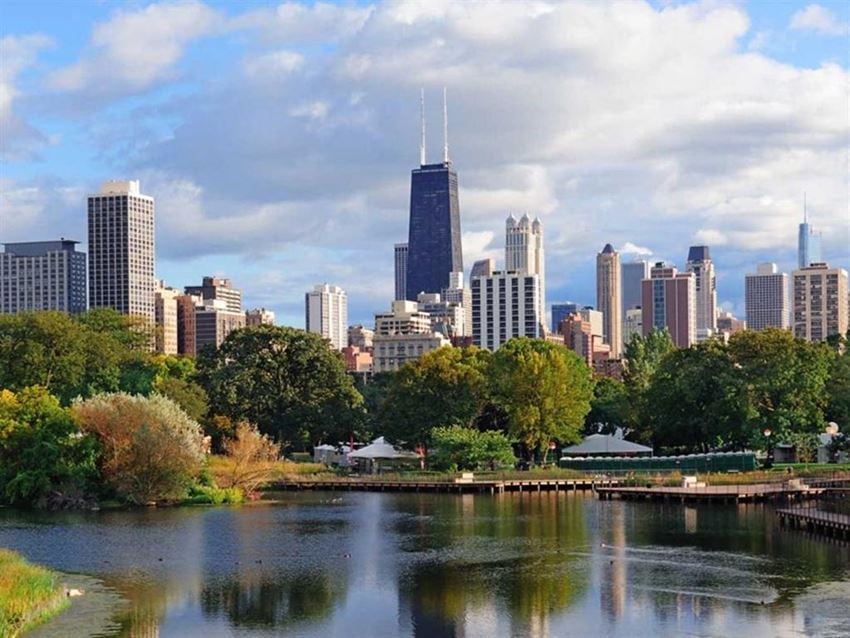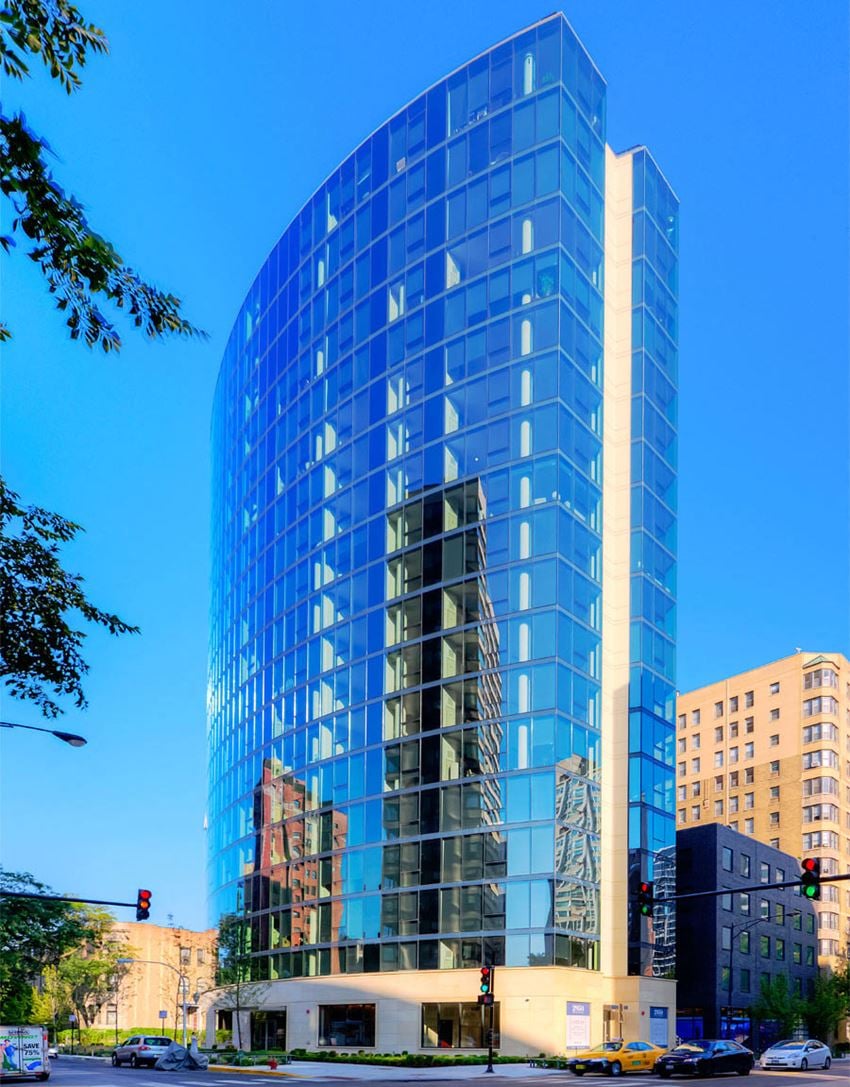Chateau On Wells
707 N. Wells St., Chicago, IL 60654
Welcome to Chateau on Wells, where modern luxury meets refined urban living in the heart of downtown Chicago. Chateau on Wells boasts a collection of sophisticated residences thoughtfully designed for those who seek both style and convenience. Our exclusive community offers an array of unique floor plans, complete with high-end finishes and curated amenities. Nestled in the prestigious River North area, you’ll be steps away from world-class employers, top educational institutions, and an endless array of dining, shopping, and entertainment venues. Chateau on Wells features an impressive selection of one, two, and three-bedroom residences, all created to enhance a luxurious lifestyle. Enjoy the rooftop sundeck with panoramic skyline views, unwind in the modern fitness center, or gather with friends for a BBQ in the outdoor picnic area. And, for your four-legged companions, nearby green spaces like Lakeshore Dog Park and Skinner Dog Park ensure they’ll love living here as much as you do. Step into your spacious, sun-filled home and be greeted by elegant finishes such as stainless steel appliances, granite countertops, and Scandinavian-style backsplashes. Each residence features in-unit washers and dryers, hardwood floors, and floor-to-ceiling windows. Select homes also offer vaulted ceilings, walk-in closets, and private balconies or patios for a truly elevated living experience. At Chateau on Wells, you’re perfectly positioned on Wells Street, surrounded by Chicago’s finest attractions. From upscale shopping at North Bridge to the scenic Chicago Riverwalk just two miles away, your urban playground awaits. Come experience the height of sophistication and comfort. Schedule a tour today and discover why Chateau on Wells is more than just a home – it’s a lifestyle designed for you. View more Request your own private tour
Key Features
Eco Friendly / Green Living Features:
Recycling
This property has an EcoScoreTM of 1 based on it's sustainable and green living features below.
Building Type: Apartment
Last Updated: Aug. 3, 2025, 6:06 a.m.
All Amenities
- Property
- Elevator
- Heated Gated Garage
- Controlled Access/Gated
- Neighborhood
- Public Transportation
- Unit
- Patio/Balcony
- Washer/Dryer
- Air Conditioner
- Ceiling Fan
- Kitchen
- Dishwasher
- Gas Range
- Microwave
- Refrigerator
- Disposal
- Health & Wellness
- Free Weights
- Bike Racks
- Technology
- Cable Ready
- High Speed Internet
- Security
- Package Concierge Service
- Green
- Onsite Recycling
- Pets
- Pet Relief Area Adjacent to Chateau Wells
- Parking
- Off Street Parking
- Heated Gated Garage
Other Amenities
- Hardwood Floors |
- Large Closets |
- City and Skyline Views of Chicago |
- High Ceilings |
- Electronic Thermostat |
- Rooftop Deck |
- Rooftop Chef Inspired Stainless Steel Gas Grilling Stations |
- Lease terms as low as 90 days |
- Trash Chute on Each Floor |
Available Units
| Floorplan | Beds/Baths | Rent | Track |
|---|---|---|---|
| Unit 01 Tier |
2 Bed/2.0 Bath 959 sf |
Ask for Pricing Available Now |
|
| Unit 01 Tier |
2 Bed/2.0 Bath 0 sf |
Ask for Pricing Available Now |
|
| Unit 02 Tier |
2 Bed/2.0 Bath 1,124 sf |
Ask for Pricing Available Now |
|
| Unit 02 Tier |
2 Bed/2.0 Bath 0 sf |
$3,621 - $3,858 Available Now |
|
| Unit 03 Tier |
2 Bed/2.0 Bath 1,082 sf |
$3,733 Available Now |
|
| Unit 03 Tier |
2 Bed/2.0 Bath 0 sf |
Ask for Pricing Available Now |
|
| Unit 04 Tier |
2 Bed/2.0 Bath 972 sf |
Ask for Pricing Available Now |
|
| Unit 04 Tier |
2 Bed/2.0 Bath 0 sf |
$3,413 - $3,500 Available Now |
|
| Unit 05 Tier |
1 Bed/1.0 Bath 836 sf |
Ask for Pricing Available Now |
|
| Unit 05 Tier |
1 Bed/1.0 Bath 0 sf |
Ask for Pricing Available Now |
|
| Unit 06 Tier |
2 Bed/2.0 Bath 1,027 sf |
Ask for Pricing Available Now |
|
| Unit 06 Tier |
2 Bed/2.0 Bath 0 sf |
$3,542 - $3,662 Available Now |
|
| Unit 1001/1101 |
3 Bed/3.0 Bath 1,350 sf |
Ask for Pricing Available Now |
|
| Unit 1001/1101 |
3 Bed/3.0 Bath 0 sf |
$5,221 - $6,550 Available Now |
|
| Unit 1002/1102 |
3 Bed/3.0 Bath 1,470 sf |
Ask for Pricing Available Now |
|
| Unit 1002/1102 |
3 Bed/3.0 Bath 0 sf |
$5,709 Available Now |
|
| Unit 1003/1103 |
2 Bed/2.0 Bath 1,088 sf |
Ask for Pricing Available Now |
|
| Unit 1003/1103 |
2 Bed/2.0 Bath 0 sf |
Ask for Pricing Available Now |
|
| Unit 1004 1104 |
2 Bed/2.0 Bath 1,220 sf |
Ask for Pricing Available Now |
|
| Unit 1004 1104 |
2 Bed/2.0 Bath 0 sf |
$4,489 - $4,728 Available Now |
|
| Unit 402 |
2 Bed/2.0 Bath 1,117 sf |
Ask for Pricing Available Now |
|
| Unit 402 |
2 Bed/2.0 Bath 0 sf |
Ask for Pricing Available Now |
|
| Unit 404 |
2 Bed/2.0 Bath 960 sf |
Ask for Pricing Available Now |
|
| Unit 404 |
2 Bed/2.0 Bath 0 sf |
$3,475 - $3,649 Available Now |
|
| Unit 405 |
2 Bed/2.0 Bath 1,137 sf |
Ask for Pricing Available Now |
|
| Unit 405 |
2 Bed/2.0 Bath 0 sf |
Ask for Pricing Available Now |
|
| Unit 406 |
1 Bed/1.0 Bath 824 sf |
Ask for Pricing Available Now |
|
| Unit 406 |
1 Bed/1.0 Bath 0 sf |
Ask for Pricing Available Now |
Floorplan Charts
Unit 01 Tier
2 Bed/2.0 Bath
959 sf SqFt
Unit 01 Tier
2 Bed/2.0 Bath
0 sf SqFt
Unit 02 Tier
2 Bed/2.0 Bath
1,124 sf SqFt
Unit 03 Tier
2 Bed/2.0 Bath
1,082 sf SqFt
Unit 03 Tier
2 Bed/2.0 Bath
0 sf SqFt
Unit 04 Tier
2 Bed/2.0 Bath
972 sf SqFt
Unit 04 Tier
2 Bed/2.0 Bath
0 sf SqFt
Unit 05 Tier
1 Bed/1.0 Bath
836 sf SqFt
Unit 05 Tier
1 Bed/1.0 Bath
0 sf SqFt
Unit 06 Tier
2 Bed/2.0 Bath
1,027 sf SqFt
Unit 1001/1101
3 Bed/3.0 Bath
1,350 sf SqFt
Unit 1001/1101
3 Bed/3.0 Bath
0 sf SqFt
Unit 1002/1102
3 Bed/3.0 Bath
1,470 sf SqFt
Unit 1002/1102
3 Bed/3.0 Bath
0 sf SqFt
Unit 1003/1103
2 Bed/2.0 Bath
1,088 sf SqFt
Unit 1004 1104
2 Bed/2.0 Bath
1,220 sf SqFt
Unit 402
2 Bed/2.0 Bath
1,117 sf SqFt
Unit 402
2 Bed/2.0 Bath
0 sf SqFt
Unit 404
2 Bed/2.0 Bath
960 sf SqFt
Unit 404
2 Bed/2.0 Bath
0 sf SqFt
Unit 405
2 Bed/2.0 Bath
1,137 sf SqFt
Unit 405
2 Bed/2.0 Bath
0 sf SqFt
Unit 406
1 Bed/1.0 Bath
824 sf SqFt












































.jpg?width=480&quality=90)
.jpg?width=480&quality=90)
.jpg?width=480&quality=90)
.jpg?width=480&quality=90)
.jpg?width=480&quality=90)

.jpg?width=480&quality=90)
.jpg?width=480&quality=90)
.jpg?width=480&quality=90)
.jpg?width=480&quality=90)
.jpg?width=480&quality=90)


.jpg?width=850&mode=pad&bgcolor=333333&quality=80)


.jpg?width=1024&quality=90)





.jpg?width=1024&quality=90)



.jpg?width=1024&quality=90)
.jpg?width=1024&quality=90)



