868 N. Wells
868 N. Wells Street, Chicago, IL 60610
Key Features
Eco Friendly / Green Living Features:
Electric Car Chargers
This property has an EcoScoreTM of 1 based on it's sustainable and green living features below.
Building Type: Apartment
Last Updated: March 8, 2025, 11:34 p.m.
Telephone: (312) 896-4868
All Amenities
- Property
- Complimentary bike storage
- Storage lockers
- Unit
- Custom laminate flooring throughout
- In-unit Bosch washer and dryer
- Kitchen
- Bosch paneled stainless steel appliances in kitchen
- Granite kitchen countertops
- Custom Quest bathroom vanities and quartz countertops
- Health & Wellness
- Complimentary bike storage
- Fitness Center
- Outdoor pool
- Technology
- Lutron Caseta smart home lighting controls
- Green
- EV charging stations
- Pets
- Outdoor dog relief area
- Dog wash and grooming station
- Dog grooming, boarding, and day care
- Dog walking and cat sitting
- Outdoor Amenities
- Rooftop deck with fire pits, grills, and lounge seating
Other Amenities
- Ecobee smart thermostat |
- Minimum 9'6" ceilings |
- Roller shades |
- Latch hardware on entry door |
- Black interior door hardware |
- Custom Quest kitchen cabinetry |
- Brick ceramic backsplash |
- Polished chrome Kohler plumbing fixtures throughout |
- Polished chrome Kohler plumbing accessories |
- Kohler toilets throughout |
- LED mirrors in all bathrooms |
- Large format 12" x 24" procelain tile on the bathroom floors, shower/tub walls |
- Club room |
- LATCH access control throughout the building |
- 24-hour lobby concierge |
- Package room |
- Luxury car service |
- Custom closet upgrades |
- Shade upgrades |
- The Container Store partnership |
- Local restaurant partnerships |
- Waived enrollment fee for Lifetime Athletic Resort and Spa |
- Room Service from future on-site restaurant |
- Demonstration Kitchen |
- Golf simulator |
- Office hubs |
- Pick-up/drop-off cleaning |
- Guest suite |
- Car wash and detailing services on-site |
- Audio/Visual packages |
- Housekeeping services |
- Handyman services |
- Accent wall painting |
Available Units
| Floorplan | Beds/Baths | Rent | Track |
|---|---|---|---|
| A01 |
1 Bed/1.0 Bath 0 sf |
$1,169 |
|
| A010a |
1 Bed/1.0 Bath 0 sf |
$1,169 |
|
| A10 |
1 Bed/1.0 Bath 0 sf |
$3,059 - $3,549 |
|
| A10a |
1 Bed/1.0 Bath 0 sf |
$3,064 - $3,284 |
|
| A10b |
1 Bed/1.0 Bath 0 sf |
$3,160 - $3,295 |
|
| A13 |
1 Bed/1.0 Bath 0 sf |
$3,063 - $3,518 |
|
| A13a |
1 Bed/1.0 Bath 0 sf |
$3,078 - $3,538 |
|
| A15 |
1 Bed/1.0 Bath 0 sf |
$3,375 - $3,570 |
|
| A15a |
1 Bed/1.0 Bath 0 sf |
$3,330 - $3,690 |
|
| A16 |
1 Bed/1.0 Bath 0 sf |
$2,921 - $3,381 |
|
| A16a |
1 Bed/1.0 Bath 0 sf |
$2,901 - $3,311 |
|
| A17 |
1 Bed/1.0 Bath 0 sf |
$3,481 - $4,191 |
|
| A17a |
1 Bed/1.0 Bath 0 sf |
$3,611 - $4,246 |
|
| A17b |
1 Bed/1.0 Bath 0 sf |
$3,281 |
|
| A18 |
1 Bed/1.0 Bath 0 sf |
$2,817 - $3,177 |
|
| A18a |
1 Bed/1.0 Bath 0 sf |
$2,847 - $3,207 |
|
| A18b |
1 Bed/1.0 Bath 0 sf |
$3,003 - $3,183 |
|
| A19 |
1 Bed/1.0 Bath 0 sf |
$3,596 - $3,956 |
|
| A19a |
1 Bed/1.0 Bath 0 sf |
$3,611 - $4,076 |
|
| A2 |
1 Bed/1.0 Bath 0 sf |
$3,322 - $3,342 |
|
| A2a |
1 Bed/1.0 Bath 0 sf |
$3,307 - $3,487 |
|
| A3 |
1 Bed/1.0 Bath 0 sf |
$3,180 - $3,375 |
|
| A3a |
1 Bed/1.0 Bath 0 sf |
$3,210 - $3,555 |
|
| A4 |
1 Bed/1.0 Bath 0 sf |
$5,222 |
|
| A6 |
1 Bed/1.0 Bath 0 sf |
$2,451 - $2,646 |
|
| A6a |
1 Bed/1.0 Bath 0 sf |
$2,431 - $2,726 |
|
| A7 |
1 Bed/1.0 Bath 0 sf |
$3,103 - $3,298 |
|
| A7a |
1 Bed/1.0 Bath 0 sf |
$3,083 - $3,428 |
|
| A7b |
1 Bed/1.0 Bath 0 sf |
$3,188 |
|
| A8 |
1 Bed/1.0 Bath 0 sf |
$2,769 - $3,064 |
|
| A8a |
1 Bed/1.0 Bath 0 sf |
$2,764 - $3,224 |
|
| A9 |
1 Bed/1.0 Bath 0 sf |
$2,910 - $3,205 |
|
| A9a |
1 Bed/1.0 Bath 0 sf |
$2,880 - $3,340 |
|
| A9b |
1 Bed/1.0 Bath 0 sf |
$3,138 - $3,158 |
|
| A9c |
1 Bed/1.0 Bath 0 sf |
$3,063 - $3,278 |
|
| B1 |
2 Bed/2.0 Bath 0 sf |
$4,392 - $4,582 |
|
| B10 |
2 Bed/2.0 Bath 0 sf |
$5,727 - $5,917 |
|
| B10a |
2 Bed/2.0 Bath 0 sf |
$5,782 |
|
| B12 |
2 Bed/2.0 Bath 0 sf |
$5,753 |
|
| B12a |
2 Bed/2.0 Bath 0 sf |
$5,698 |
|
| B12b |
2 Bed/2.0 Bath 0 sf |
$5,718 - $5,888 |
|
| B14 |
2 Bed/2.0 Bath 0 sf |
$5,919 - $5,939 |
|
| B17 |
2 Bed/2.0 Bath 0 sf |
$5,725 - $5,915 |
|
| B4 |
2 Bed/2.0 Bath 0 sf |
$5,133 - $5,323 |
|
| B4a |
2 Bed/2.0 Bath 0 sf |
$5,053 |
|
| B5 |
2 Bed/2.0 Bath 0 sf |
$4,515 - $4,825 |
|
| B5a |
2 Bed/2.0 Bath 0 sf |
$4,555 - $5,035 |
|
| D14a |
3 Bed/2.0 Bath 0 sf |
$7,216 - $7,566 |
|
| D3 |
3 Bed/3.0 Bath 0 sf |
$9,556 |
|
| D3a |
3 Bed/2.0 Bath 0 sf |
$5,777 - $5,947 |
|
| D5 |
3 Bed/3.0 Bath 0 sf |
$9,299 |
|
| S11 |
0 Bed/1.0 Bath 0 sf |
$2,328 - $2,573 |
|
| S11a |
0 Bed/1.0 Bath 0 sf |
$2,323 - $2,713 |
|
| S11b |
0 Bed/1.0 Bath 0 sf |
$2,643 - $2,658 |
|
| S12 |
0 Bed/1.0 Bath 0 sf |
$2,257 - $2,502 |
|
| S12a |
0 Bed/1.0 Bath 0 sf |
$2,252 - $2,642 |
|
| S12b |
0 Bed/1.0 Bath 0 sf |
$2,588 - $2,603 |
|
| S14 |
0 Bed/1.0 Bath 0 sf |
$2,280 - $2,510 |
|
| S18 |
0 Bed/1.0 Bath 0 sf |
$2,681 |
|
| S2a |
0 Bed/1.0 Bath 0 sf |
$2,492 - $2,627 |
|
| S2b |
0 Bed/1.0 Bath 0 sf |
$2,502 - $2,792 |
|
| S2c |
0 Bed/1.0 Bath 0 sf |
$2,482 |
|
| S4 |
0 Bed/1.0 Bath 0 sf |
$2,237 - $2,382 |
|
| S4a |
0 Bed/1.0 Bath 0 sf |
$2,257 - $2,547 |











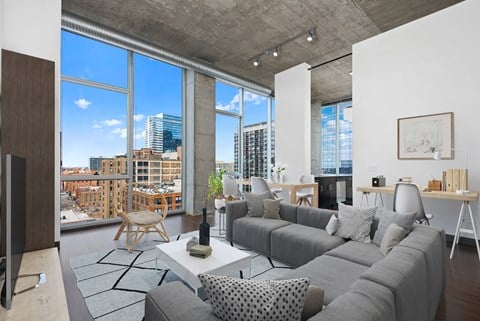
.jpg?width=850&mode=pad&bgcolor=333333&quality=80)
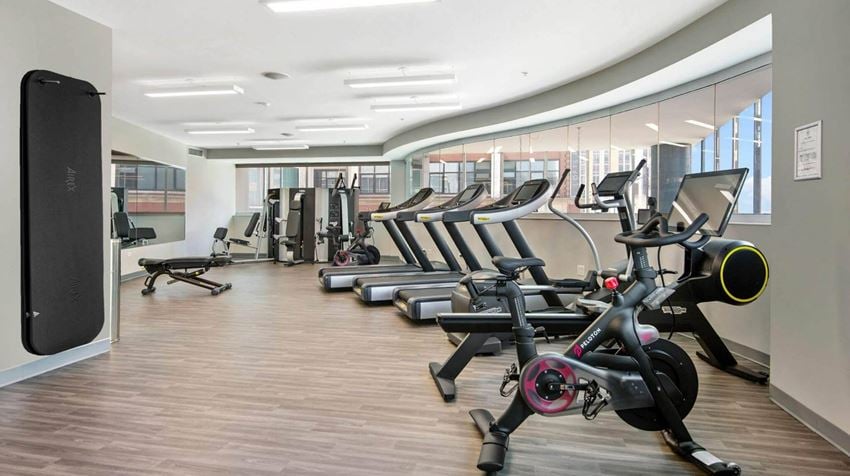

.jpg?width=480&quality=90)
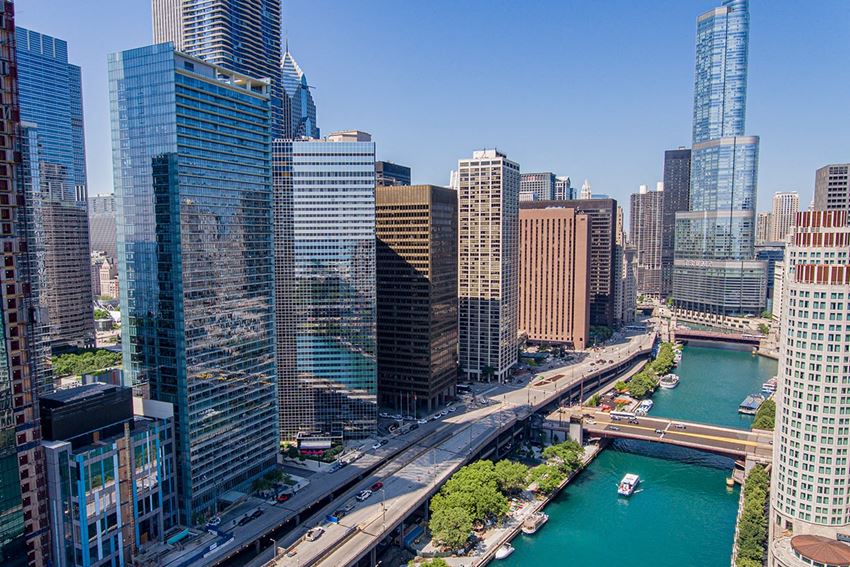


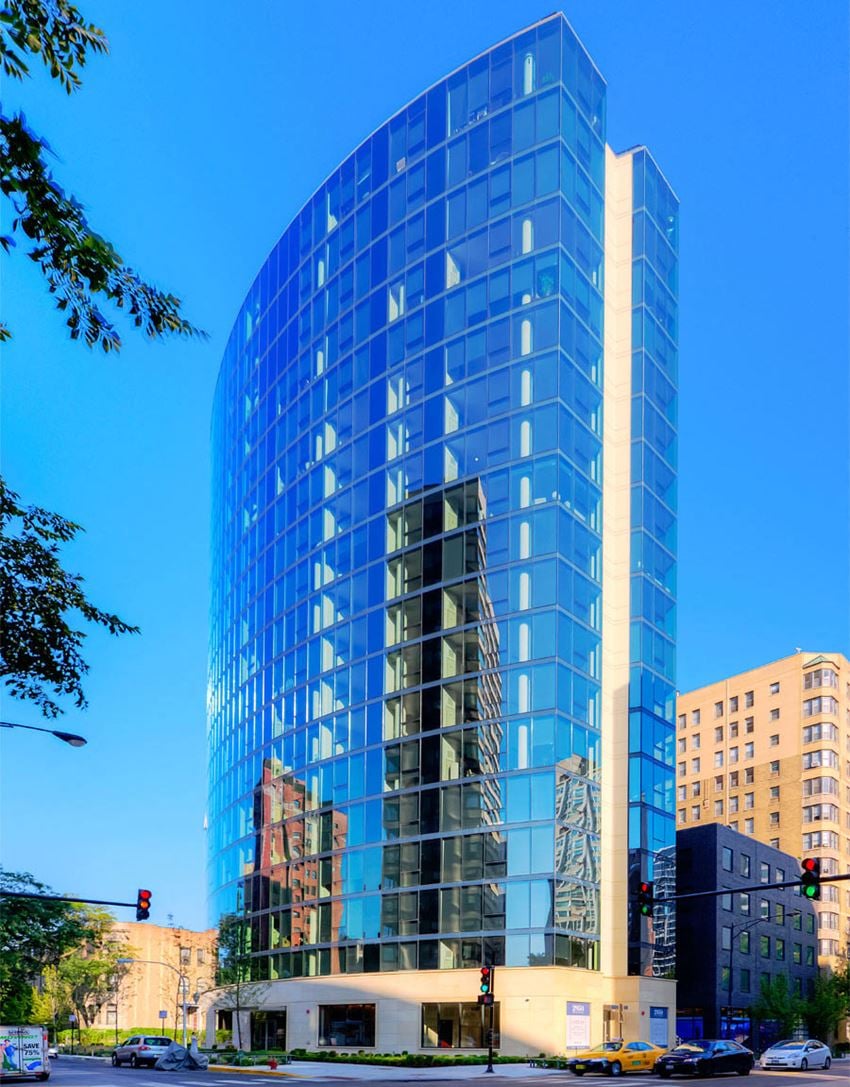
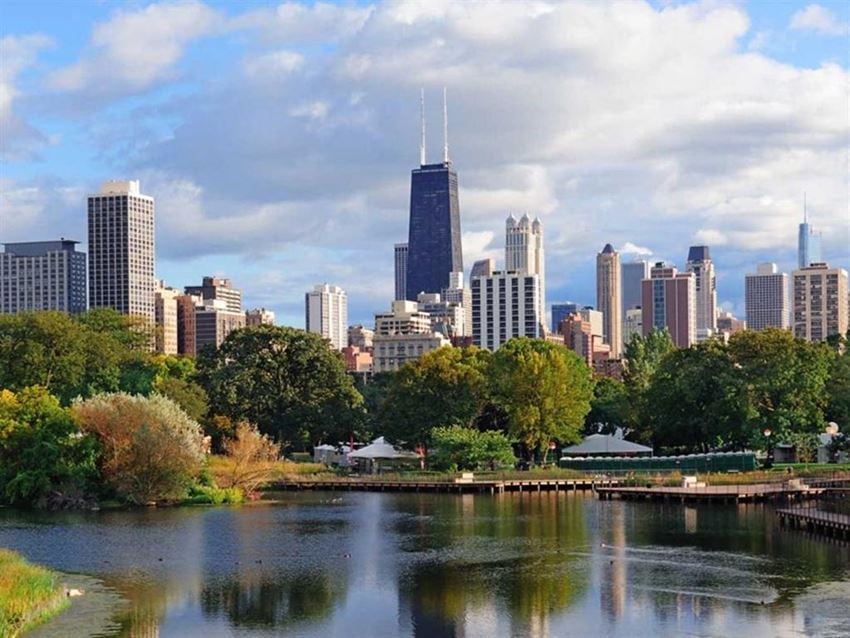
.jpg?width=1024&quality=90)



.jpg?width=1024&quality=90)
.jpg?width=1024&quality=90)



