1400 Wabash
1400 S. Wabash Ave, Chicago, IL 60605
Located in Chicago’s South Loop, 1400 S Wabash is designed by a leading developer with nearly 30 years of experience developing thoughtful buildings and caring communities. We’ve taken everything we’ve learned from our portfolio of properties to create the perfect urban sanctuary at 1400 S Wabash.
Key Features
Eco Friendly / Green Living Features:
Currently there are no featured eco-amenities or green living/sustainability features at this property.
Building Type: Apartment
Last Updated: July 16, 2025, 12:26 a.m.
All Amenities
- Kitchen
- European-Styled Kitchens with Flat-Panel, Soft-Close Cabinetry and Under-Cabinet Lighting
- Stainless Steel Frigidaire Appliances: Gas Range/Oven, Microwave, Dishwasher, and Refrigerator with Ice Maker
- Health & Wellness
- Fully-Equipped Fitness Center
- Technology
- Central A/C and Heat Controlled by a Wi-Fi-Enabled Smart Thermostat
- High-Speed Internet
- Pets
- Dog Washing Station
- Secure Dog Run
Other Amenities
- Open Floor Plans Designed to Inspire Flexibility |
- Expansive Floor to Ceiling Windows with Roller Shades |
- Full-Size, Front-Loading Washers/Dryers in Every Unit |
- Stunning Views of Lake Michigan, City Skyline and/or the surrounding neighborhood |
- Keyless Entry |
- Demonstration Kitchen |
- Game Room with Billiards Table |
- Resident Lounge |
- 31st Floor Rooftop Terrace |
- Zen Garden |
- Library |
Available Units
| Floorplan | Beds/Baths | Rent | Track |
|---|---|---|---|
| C1 |
1.0 Bed/1.0 Bath 602 sf |
0.0+ 0 Available |
|
| C2 |
1.0 Bed/1.0 Bath 600 sf |
0.0+ 0 Available |
|
| C3 |
0.0 Bed/1.0 Bath 586 sf |
0.0+ 0 Available |
|
| D1 |
1.0 Bed/2.0 Bath 846 sf |
0.0+ 0 Available |
|
| D2 |
1.0 Bed/2.0 Bath 846 sf |
0.0+ 0 Available |
|
| D3 |
1.0 Bed/2.0 Bath 855 sf |
0.0+ 0 Available |
|
| D4 |
1.0 Bed/2.0 Bath 855 sf |
0.0+ 0 Available |
|
| F1 |
2.0 Bed/2.0 Bath 850 sf |
0.0+ 0 Available |
|
| F2 |
2.0 Bed/2.0 Bath 855 sf |
0.0+ 0 Available |
|
| H1 |
3.0 Bed/2.0 Bath 1,316 sf |
5940.0+ 1 Available |
|
| Unit #3003 |
3.0 Bed/2.0 Bath 1,316 sf |
$5,940 - $8,364 09/17/2025 |
|
| H2 |
3.0 Bed/2.0 Bath 1,328 sf |
0.0+ 0 Available |
|
| H3 |
3.0 Bed/2.0 Bath 1,278 sf |
0.0+ 0 Available |
|
| O1 |
1.0 Bed/1.0 Bath 656 sf |
0.0+ 0 Available |
|
| O2 |
1.0 Bed/1.0 Bath 647 sf |
0.0+ 0 Available |
|
| O3 |
1.0 Bed/1.0 Bath 676 sf |
0.0+ 0 Available |
|
| O4 |
1.0 Bed/1.0 Bath 600 sf |
0.0+ 0 Available |
|
| O5 |
1.0 Bed/1.0 Bath 600 sf |
0.0+ 0 Available |
|
| O6 |
1.0 Bed/1.0 Bath 591 sf |
0.0+ 0 Available |
|
| O7 |
1.0 Bed/1.0 Bath 786 sf |
0.0+ 0 Available |
|
| O8 |
1.0 Bed/1.0 Bath 686 sf |
0.0+ 0 Available |
|
| P1 |
3.0 Bed/3.0 Bath 1,514 sf |
0.0+ 0 Available |
|
| P2 |
3.0 Bed/3.0 Bath 1,677 sf |
0.0+ 0 Available |
|
| S1 |
0.0 Bed/1.0 Bath 502 sf |
2101.0+ 1 Available |
|
| Unit #2006 |
0.0 Bed/1.0 Bath 502 sf |
$2,101 - $2,269 08/31/2025 |
|
| T1 |
2.0 Bed/2.0 Bath 1,036 sf |
3206.0+ 2 Available |
|
| Unit #1403 |
2.0 Bed/2.0 Bath 1,036 sf |
$3,236 - $3,882 07/21/2025 |
|
| Unit #703 |
2.0 Bed/2.0 Bath 1,050 sf |
$3,206 - $3,972 09/04/2025 |
|
| T2 |
2.0 Bed/2.0 Bath 875 sf |
0.0+ 0 Available |
|
| T3 |
2.0 Bed/2.0 Bath 842 sf |
3087.0+ 5 Available |
|
| Unit #1405 |
2.0 Bed/2.0 Bath 892 sf |
$3,087 - $3,833 08/26/2025 |
|
| Unit #1705 |
2.0 Bed/2.0 Bath 842 sf |
$3,102 - $3,796 08/13/2025 |
|
| Unit #2405 |
2.0 Bed/2.0 Bath 875 sf |
$3,137 - $3,885 09/17/2025 |
|
| Unit #2505 |
2.0 Bed/2.0 Bath 875 sf |
$3,142 - $3,891 09/09/2025 |
|
| Unit #2605 |
2.0 Bed/2.0 Bath 906 sf |
$3,147 - $3,897 09/08/2025 |
|
| T4 |
2.0 Bed/2.0 Bath 1,102 sf |
0.0+ 0 Available |
|
| T5 |
2.0 Bed/2.0 Bath 1,052 sf |
0.0+ 0 Available |
|
| T6 |
2.0 Bed/2.0 Bath 1,044 sf |
0.0+ 0 Available |
|
| T7 |
2.0 Bed/2.0 Bath 1,081 sf |
3321.0+ 1 Available |
|
| Unit #511 |
2.0 Bed/2.0 Bath 1,081 sf |
$3,321 - $3,828 Today |
|
| T9 |
2.0 Bed/2.0 Bath 1,062 sf |
3231.0+ 2 Available |
|
| Unit #1211 |
2.0 Bed/2.0 Bath 1,117 sf |
$3,231 - $4,013 08/26/2025 |
|
| Unit #2011 |
2.0 Bed/2.0 Bath 1,082 sf |
$3,266 - $4,045 07/27/2025 |
Floorplan Charts
C3
0.0 Bed/1.0 Bath
586 sf SqFt
D2
1.0 Bed/2.0 Bath
846 sf SqFt
D4
1.0 Bed/2.0 Bath
855 sf SqFt
F1
2.0 Bed/2.0 Bath
850 sf SqFt
F2
2.0 Bed/2.0 Bath
855 sf SqFt
H1
3.0 Bed/2.0 Bath
1,316 sf SqFt
H2
3.0 Bed/2.0 Bath
1,328 sf SqFt
O2
1.0 Bed/1.0 Bath
647 sf SqFt
O3
1.0 Bed/1.0 Bath
676 sf SqFt
O4
1.0 Bed/1.0 Bath
600 sf SqFt
O5
1.0 Bed/1.0 Bath
600 sf SqFt
O7
1.0 Bed/1.0 Bath
786 sf SqFt
S1
0.0 Bed/1.0 Bath
502 sf SqFt
T1
2.0 Bed/2.0 Bath
1,036 sf SqFt
T3
2.0 Bed/2.0 Bath
842 sf SqFt
T6
2.0 Bed/2.0 Bath
1,044 sf SqFt
T7
2.0 Bed/2.0 Bath
1,081 sf SqFt
T9
2.0 Bed/2.0 Bath
1,062 sf SqFt
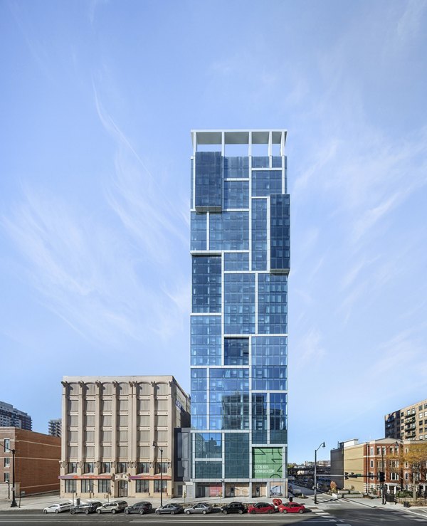
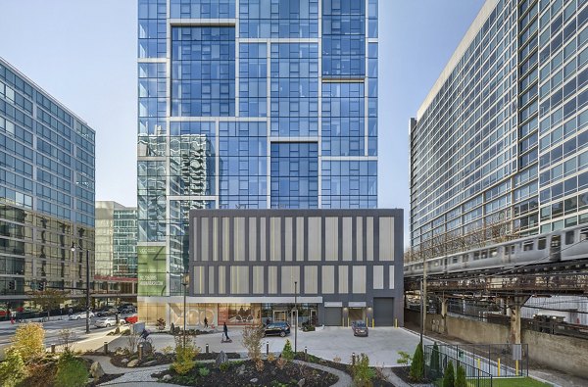
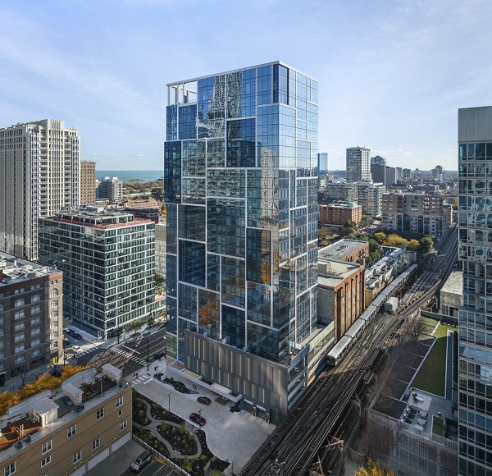
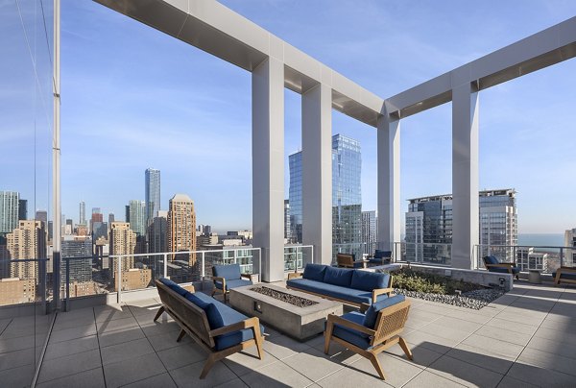
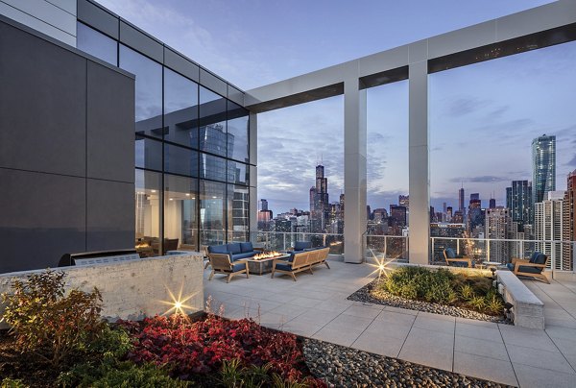
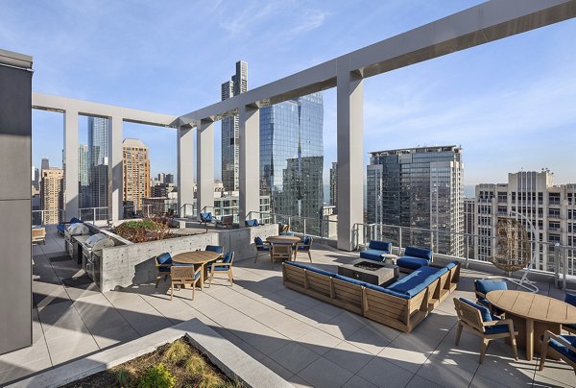
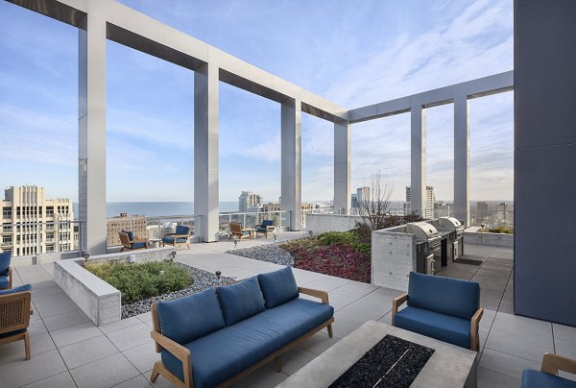
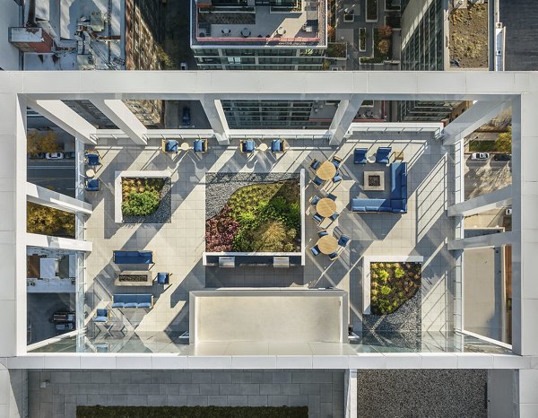
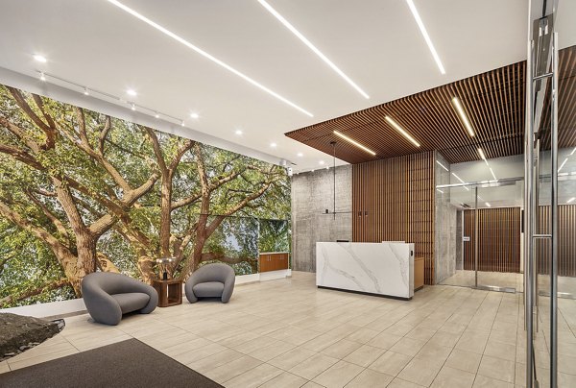
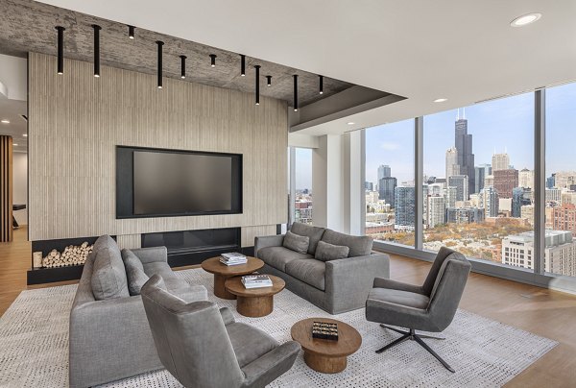
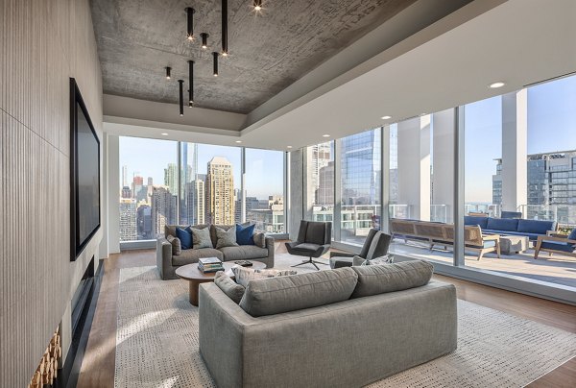
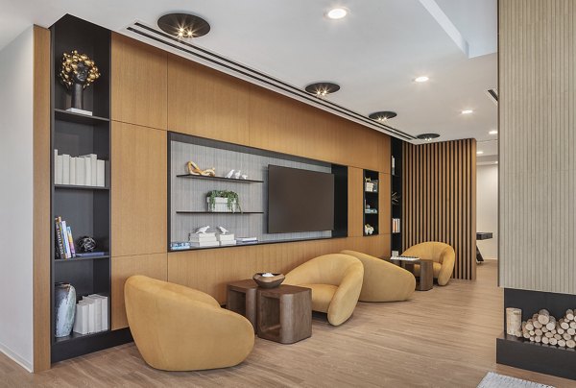
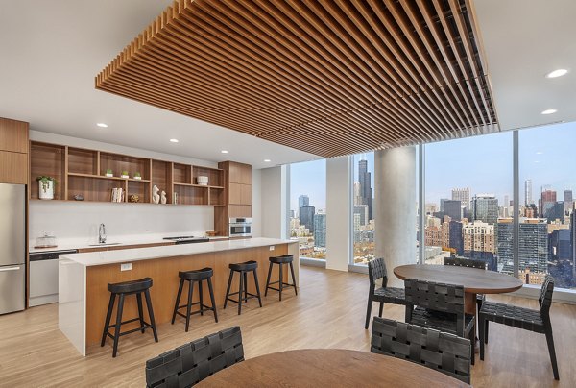
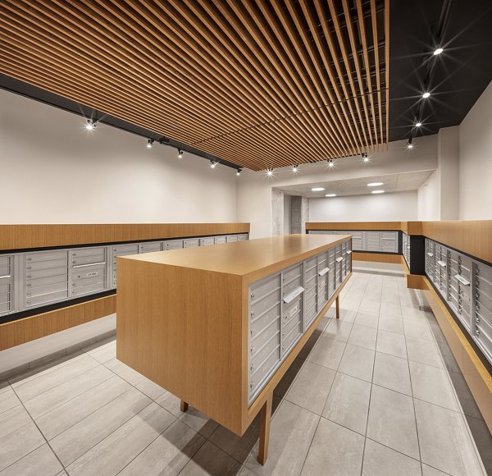
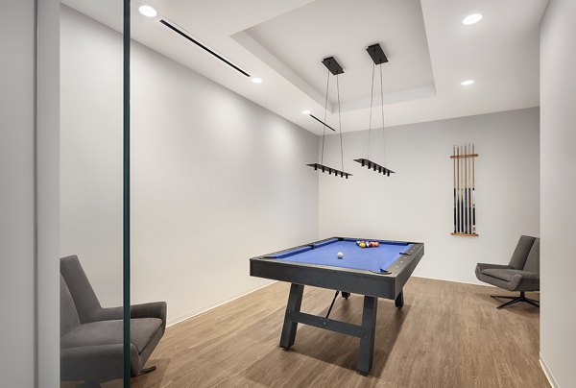
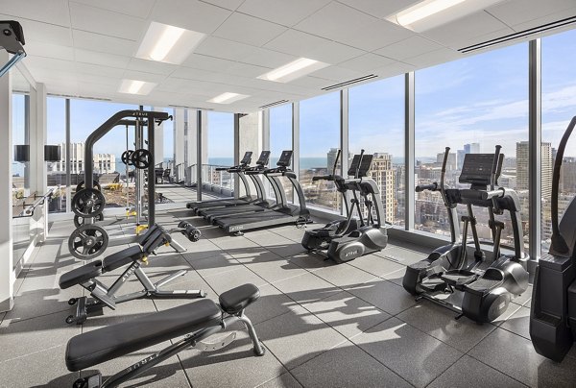

.jpg?width=850&mode=pad&bgcolor=333333&quality=80)
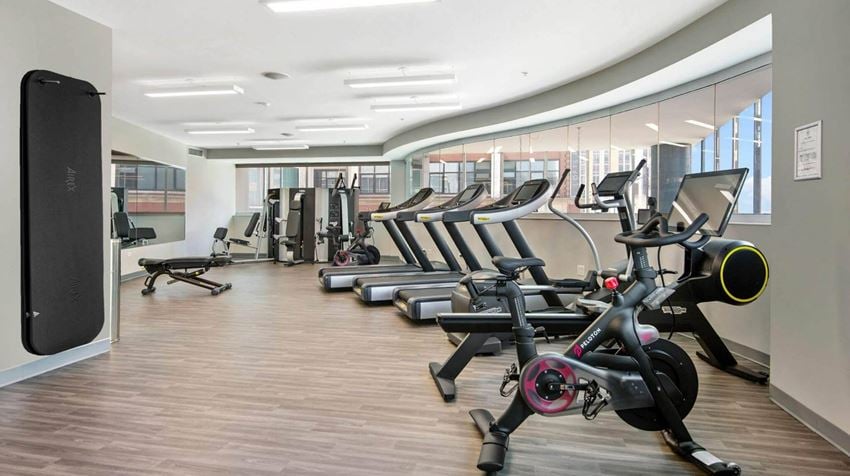

.jpg?width=1024&quality=90)
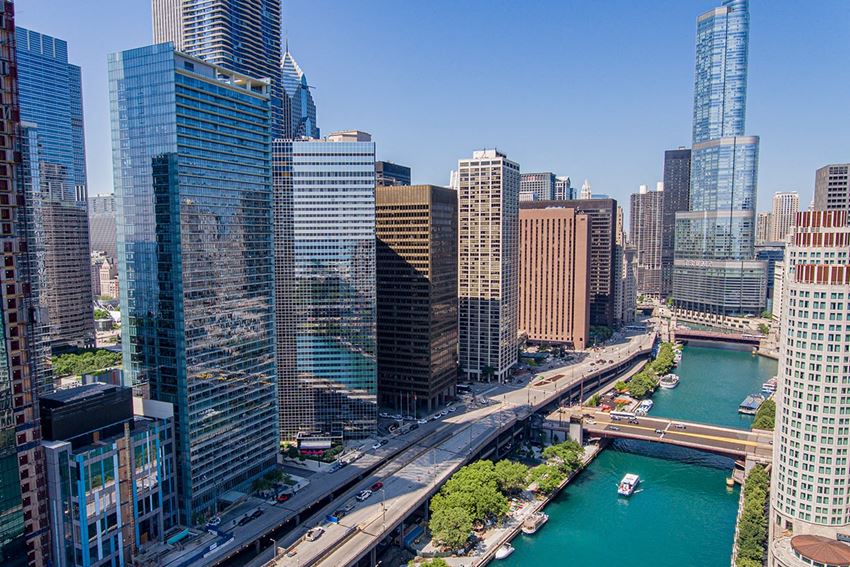


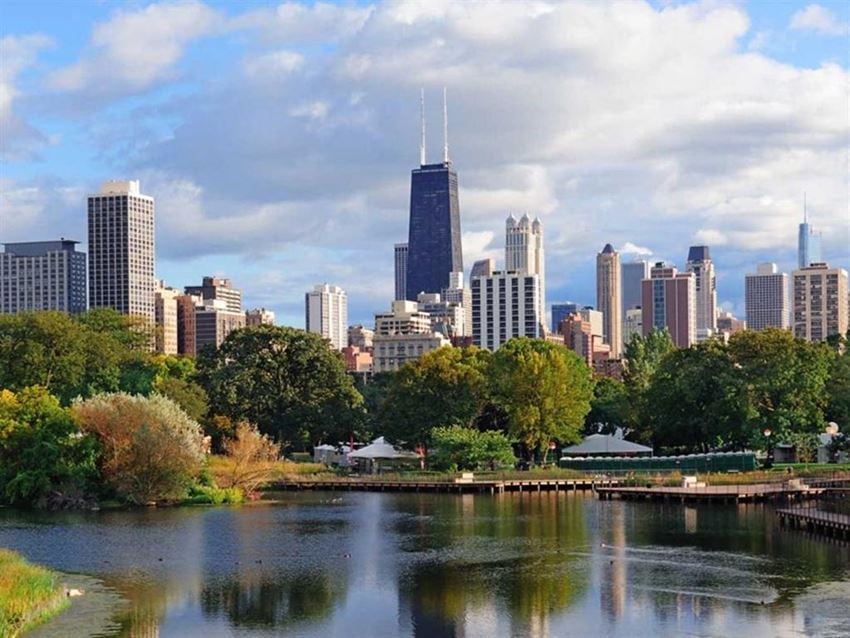
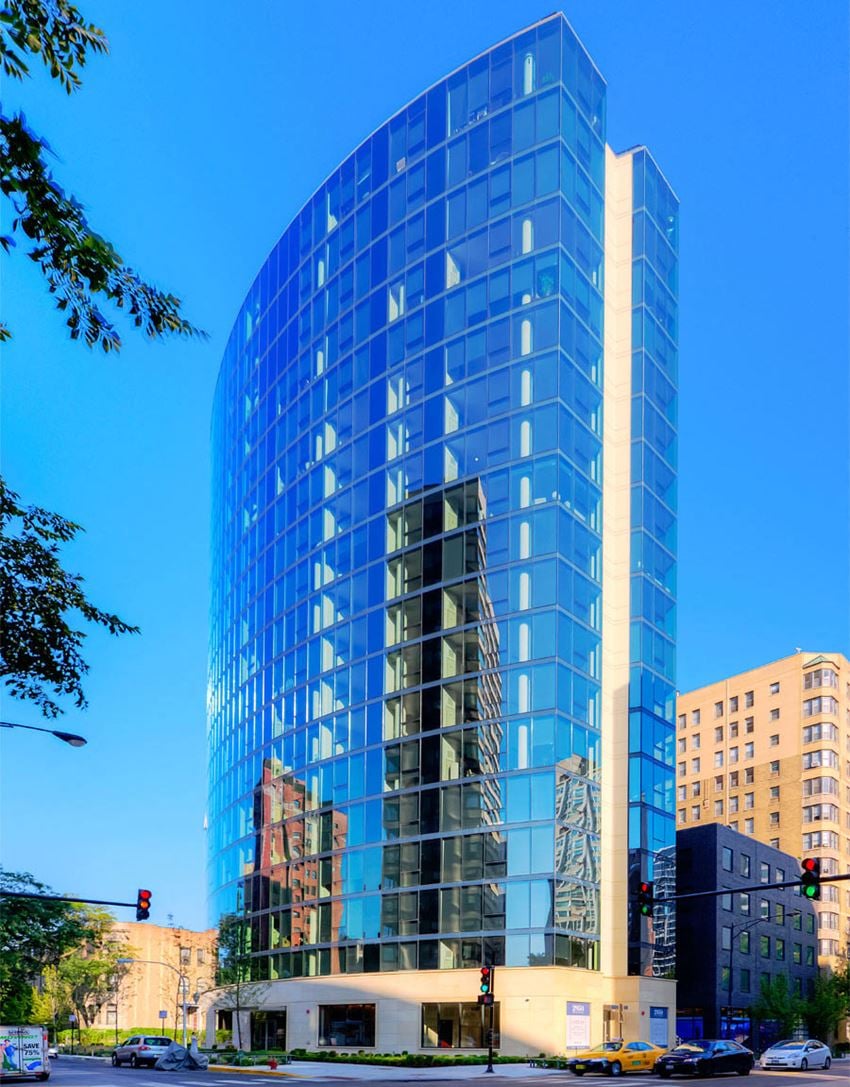
.jpg?width=1024&quality=90)



.jpg?width=1024&quality=90)
.jpg?width=1024&quality=90)



