The Raven Residences
4733 N Wolcott Ave, Chicago, IL 60640
Welcome to The Raven Residences The Raven Residences is modern living at its finest - featuring 2 four-story stylish brick facade buildings. This stunning new development includes luxury studios, one and two-bedroom apartments, as well as a selection of townhomes. Enjoy impressive amenities in each unit including quartz countertops, oversized closets and Frigidaire stainless steel appliances! Residents will be thrilled with an array of community amenities including garage parking; a state-of-the-art fitness room; and an amazing community room - complete with spacious seating, a pool table, and 2 massive TVs! Located on the near North side of Chicago, The Raven Residences is nestled in the bustling Ravenswood neighborhood, which is the perfect mixture of tree-lined residential streets alongside charming stores, delicious dining options, and pretty parks. The Raven Residences offers the best of both worlds - chic amenities within each unit and community area to modern-day conveniences right outside your door! Imagine living steps away from Marianos, LA Fitness, and The Ravenswood Metra stop. View more Request your own private tour
Key Features
Eco Friendly / Green Living Features:
Currently there are no featured eco-amenities or green living/sustainability features at this property.
Building Type: Apartment
Total Units: 167
Last Updated: July 28, 2025, 7:12 a.m.
All Amenities
- Unit
- All units feature Frigidaire stainless steel appliance package include built-in microwaves, gas cooktops, and in-unit washer/dryer (gas).
- Designer plank flooring-LVT throughout
- Kitchen
- Quartz countertops
- All units feature Frigidaire stainless steel appliance package include built-in microwaves, gas cooktops, and in-unit washer/dryer (gas).
- Track lighting in all kitchens
- 1st Floor Amenity Space - Spacious seating, work tables, pool table, 2 massive TVs, entertainer's kitchen (under-counter refrigerator, microwave, catering warmer)
- Health & Wellness
- Lifetime Fitness equipment: full weight training, treadmills, elliptical, stationary bike
- 1st Floor Amenity Space - Spacious seating, work tables, pool table, 2 massive TVs, entertainer's kitchen (under-counter refrigerator, microwave, catering warmer)
- Bike parking throughout indoor secured garage
- Pets
- Dog Run
- Parking
- Heated, covered parking
- Bike parking throughout indoor secured garage
Other Amenities
- Ceiling Heights - 9' minimum, townhouse upper floors 8' |
- Two-tone cabinetry throughout |
- Tile Backsplash-Subway tile in all units |
- Delta plumbing fixtures throughout |
- Backlit bathroom vanity mirrors |
- Oversize walk-in closets with built out shelving systems |
- Private terraces in select units |
- Includes communication app, remote door unlock, work order submission, etc. |
Available Units
| Floorplan | Beds/Baths | Rent | Track |
|---|---|---|---|
| A1 |
1 Bed/1.0 Bath 716 sf |
Ask for Pricing Available Now |
|
| A2 |
1 Bed/1.0 Bath 725 sf |
Ask for Pricing Available Now |
|
| A3 |
1 Bed/1.0 Bath 750 sf |
Ask for Pricing Available Now |
|
| A4 |
1 Bed/1.0 Bath 679 sf |
Ask for Pricing Available Now |
|
| A5 |
1 Bed/1.0 Bath 695 sf |
$2,327 Available Now |
|
| A6 |
1 Bed/1.0 Bath 506 sf |
$1,981 Available Now |
|
| A7 |
1 Bed/1.0 Bath 907 sf |
Ask for Pricing Available Now |
|
| B1 |
2 Bed/2.0 Bath 1,037 sf |
Ask for Pricing Available Now |
|
| B2 |
2 Bed/2.0 Bath 1,061 sf |
$3,243 Available Now |
|
| S1 |
0 Bed/1.0 Bath 459 sf |
Ask for Pricing Available Now |
|
| S2 |
0 Bed/1.0 Bath 540 sf |
Ask for Pricing Available Now |
|
| S3 |
0 Bed/1.0 Bath 588 sf |
Ask for Pricing Available Now |
|
| S4 |
0 Bed/1.0 Bath 452 sf |
Ask for Pricing Available Now |
|
| S5 |
0 Bed/1.0 Bath 592 sf |
Ask for Pricing Available Now |
|
| S6 |
0 Bed/1.0 Bath 547 sf |
Ask for Pricing Available Now |
|
| S7 |
0 Bed/1.0 Bath 625 sf |
Ask for Pricing Available Now |
|
| S8 |
0 Bed/1.0 Bath 457 sf |
Ask for Pricing Available Now |
|
| TH01 |
2 Bed/2.5 Bath 1,771 sf |
Ask for Pricing Available Now |
|
| TH02 |
4 Bed/4.0 Bath 2,282 sf |
Ask for Pricing Available Now |
|
| TH03 |
2 Bed/2.0 Bath 1,262 sf |
$4,025 Available Now |
Floorplan Charts
A2
1 Bed/1.0 Bath
725 sf SqFt
A3
1 Bed/1.0 Bath
750 sf SqFt
A5
1 Bed/1.0 Bath
695 sf SqFt
A6
1 Bed/1.0 Bath
506 sf SqFt
A7
1 Bed/1.0 Bath
907 sf SqFt
B1
2 Bed/2.0 Bath
1,037 sf SqFt
B2
2 Bed/2.0 Bath
1,061 sf SqFt
S1
0 Bed/1.0 Bath
459 sf SqFt
S2
0 Bed/1.0 Bath
540 sf SqFt
S3
0 Bed/1.0 Bath
588 sf SqFt
S4
0 Bed/1.0 Bath
452 sf SqFt
S5
0 Bed/1.0 Bath
592 sf SqFt
S6
0 Bed/1.0 Bath
547 sf SqFt
S7
0 Bed/1.0 Bath
625 sf SqFt
S8
0 Bed/1.0 Bath
457 sf SqFt
TH01
2 Bed/2.5 Bath
1,771 sf SqFt
TH03
2 Bed/2.0 Bath
1,262 sf SqFt

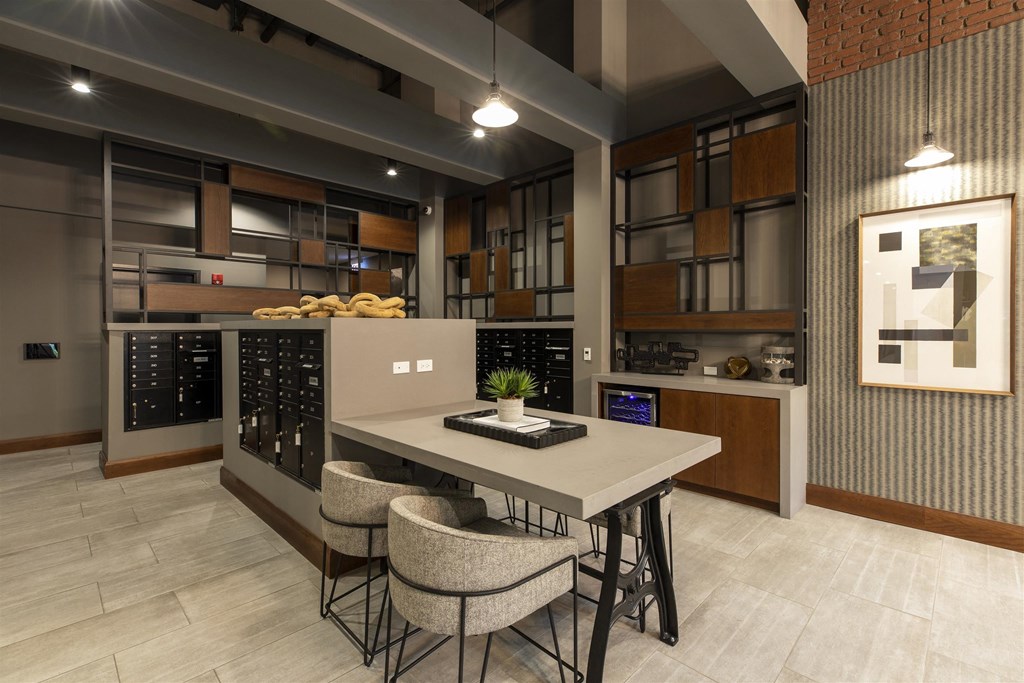
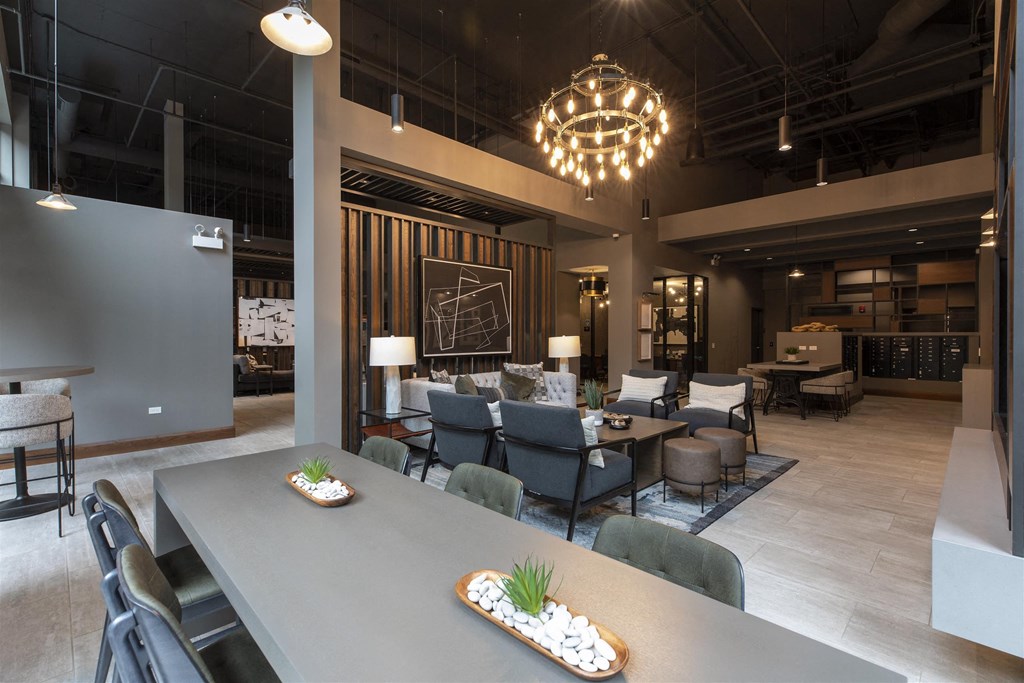
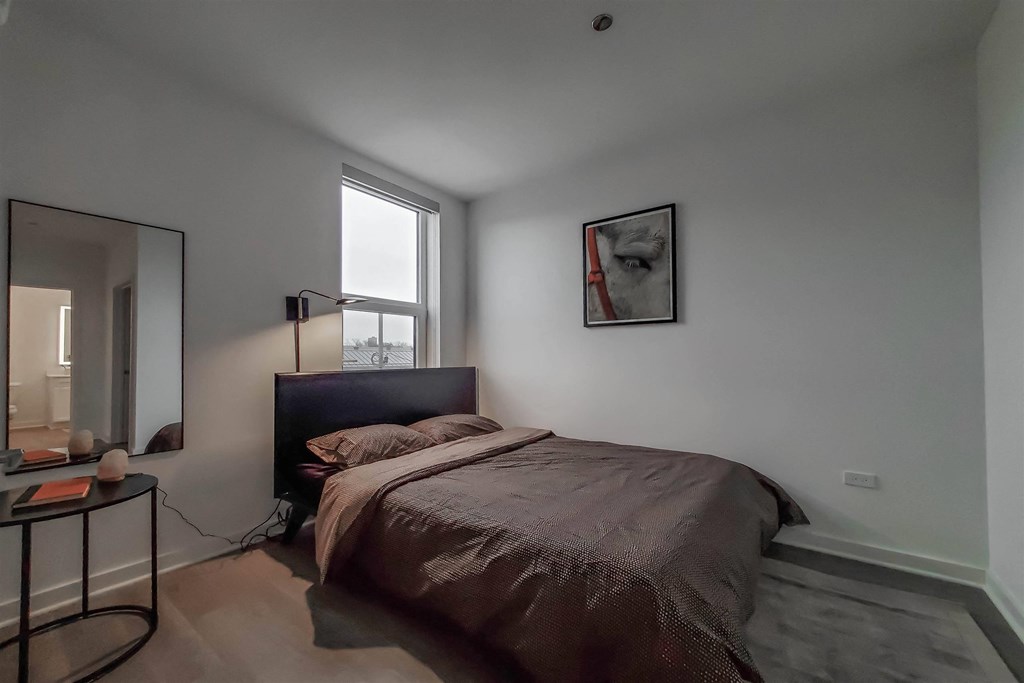
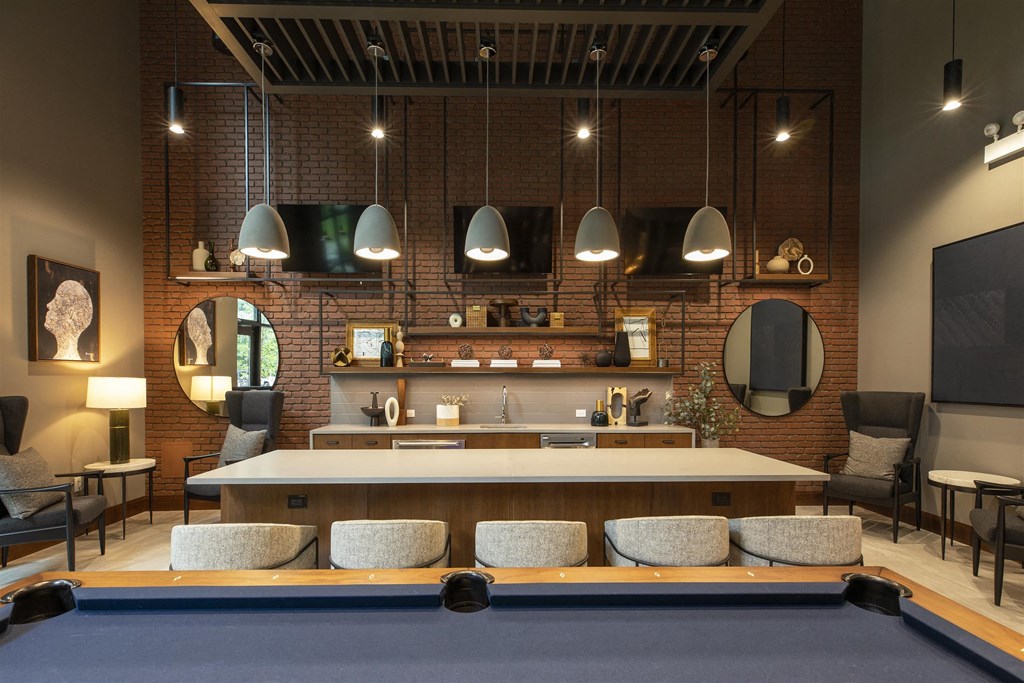
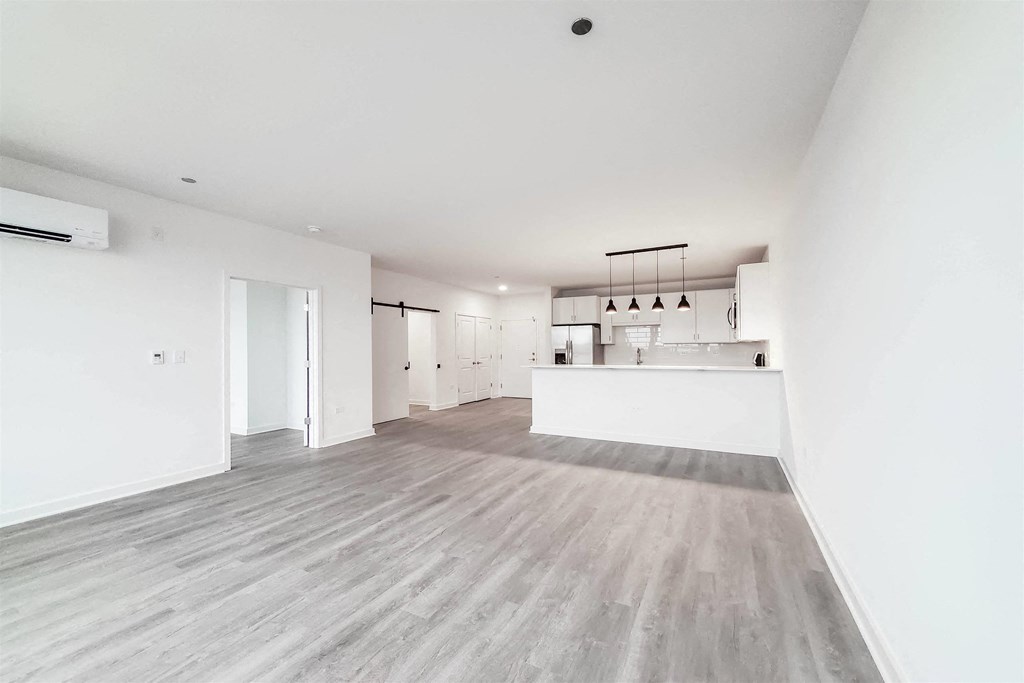















































































.jpg?width=850&mode=pad&bgcolor=333333&quality=80)
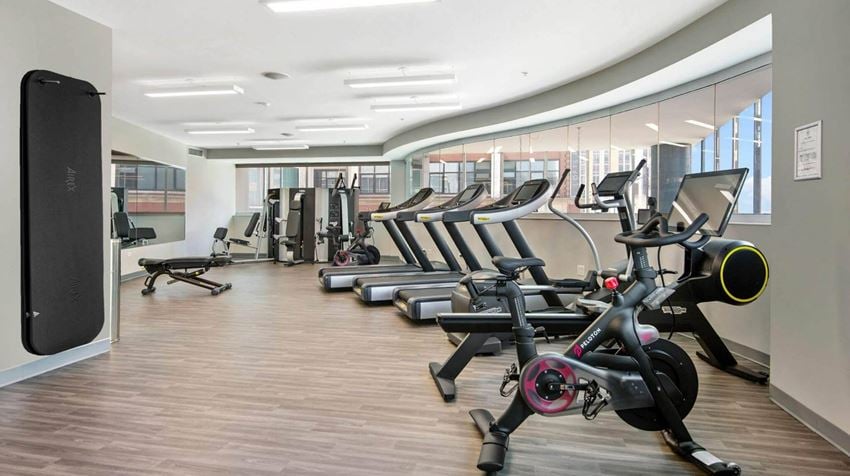

.jpg?width=1024&quality=90)
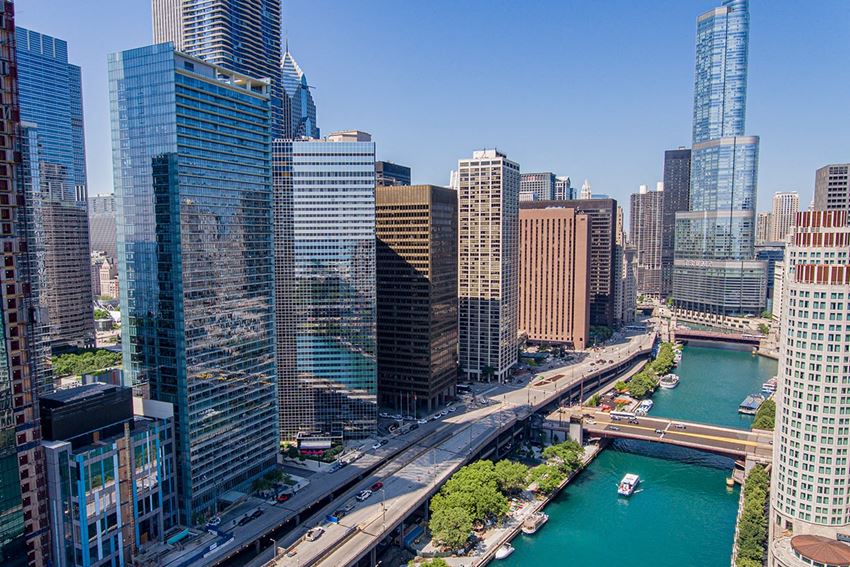


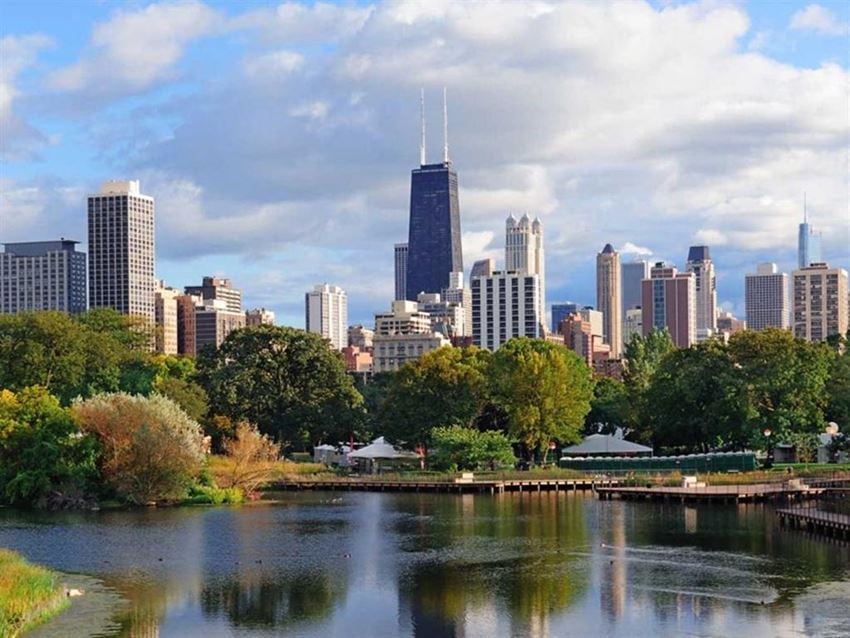
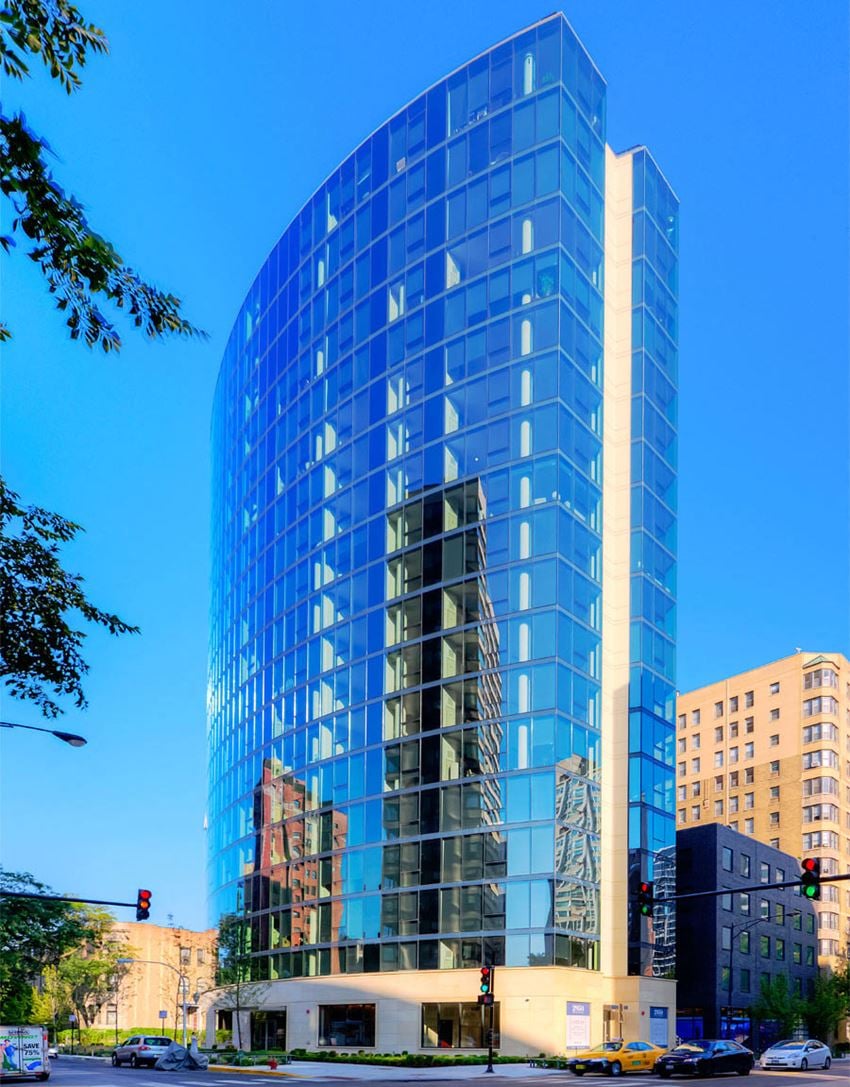
.jpg?width=1024&quality=90)



.jpg?width=1024&quality=90)
.jpg?width=1024&quality=90)



