Uncommon
2101 S Wabash Ave, Chicago, Il 60616
Discover Uncommon Apartments in the South Loop, a boutique apartment building offering 43 unique loft-style floor plans situated at the corner of 21st Street and Wabash Ave. Across the street from the Cermak-McCormick Green Line Train Station and Bus Stop, our prime location grants easy access to downtown and Museum Campus, while local amenities like restaurants, bars, banks, and shops are just steps away. Embrace urban living with our on-site fitness center, package room, and bike storage center. Inside, each unit boasts expansive windows, custom floating kitchen shelving, full-size in-unit laundry, and stainless steel appliances, ensuring modern comfort and convenience. Application, administration, bundle service, and pet fees apply. Professionally managed by Peak Properties and leased by Cross Street. View more
Key Features
Eco Friendly / Green Living Features:
Recycling
This property has an EcoScoreTM of 1 based on it's sustainable and green living features below.
Building Type: Apartment
Last Updated: Oct. 7, 2025, 2:42 p.m.
All Amenities
- Property
- Extra Storage
- Business Center
- BBQ/Picnic Area
- On-Site Maintenance
- Controlled Access/Gated
- Elevator
- Bicycle Storage
- Neighborhood
- Public Transportation
- Unit
- Window Coverings
- Air Conditioner
- Ceiling Fan
- Washer/Dryer
- Vinyl Flooring
- Kitchen
- Microwave
- Dishwasher
- Stainless Steel Appliances
- Health & Wellness
- Free Weights
- Bike Racks
- Fitness Center
- Bicycle Storage
- Technology
- Cable Ready
- Green
- Recycling
- Outdoor Amenities
- BBQ/Picnic Area
Other Amenities
- High Ceilings |
- Efficient Appliances |
- City Views |
- Availability 24 Hours |
- Package Receiving |
Available Units
| Floorplan | Beds/Baths | Rent | Track |
|---|---|---|---|
| 1 Bedroom - 1 Bathroom Tier 01 |
1 Bed/1.0 Bath 630 sf |
$1,925 Available Now |
|
| 1 Bedroom - 1 Bathroom Tier 03 |
1 Bed/1.0 Bath 0 sf |
$1,859 Available Now |
|
| 1 Bedroom - 1 Bathroom Tier 04 |
1 Bed/1.0 Bath 590 sf |
$1,995 Available Now |
|
| 1 Bedroom - 1 Bathroom Tier 05 |
1 Bed/1.0 Bath 0 sf |
Ask for Pricing Available Now |
|
| 1 Bedroom - 1 Bathroom Tier 06 |
1 Bed/1.0 Bath 0 sf |
$1,821 Available Now |
|
| 1 Bedroom - 1 Bathroom Tier 07 |
1 Bed/1.0 Bath 646 sf |
$1,950 Available Now |
|
| 1 Bedroom - 1 Bathroom Tier 09 |
1 Bed/1.0 Bath 626 sf |
$1,879 Available Now |
|
| 2 Bedroom - 2 Bathroom Tier 02 |
2 Bed/2.0 Bath 1,191 sf |
$2,544 Available Now |
|
| Studio - 1 Bathroom Tier 08 |
0 Bed/1.0 Bath 0 sf |
Ask for Pricing Available Now |
|
| Studio - Tier 08 |
0 Bed/1.0 Bath 0 sf |
$1,668 Available Now |
|
| Studio - Tier 09 |
0 Bed/1.0 Bath 626 sf |
$2,050 Available Now |
Floorplan Charts
1 Bedroom - 1 Bathroom Tier 01
1 Bed/1.0 Bath
630 sf SqFt
1 Bedroom - 1 Bathroom Tier 03
1 Bed/1.0 Bath
0 sf SqFt
1 Bedroom - 1 Bathroom Tier 04
1 Bed/1.0 Bath
590 sf SqFt
1 Bedroom - 1 Bathroom Tier 06
1 Bed/1.0 Bath
0 sf SqFt
1 Bedroom - 1 Bathroom Tier 07
1 Bed/1.0 Bath
646 sf SqFt
1 Bedroom - 1 Bathroom Tier 09
1 Bed/1.0 Bath
626 sf SqFt
2 Bedroom - 2 Bathroom Tier 02
2 Bed/2.0 Bath
1,191 sf SqFt
Studio - Tier 08
0 Bed/1.0 Bath
0 sf SqFt
Studio - Tier 09
0 Bed/1.0 Bath
626 sf SqFt






















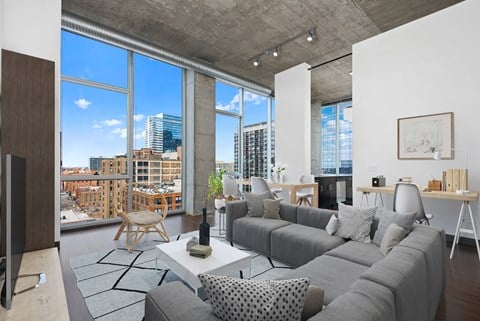
.jpg?width=850&mode=pad&bgcolor=333333&quality=80)
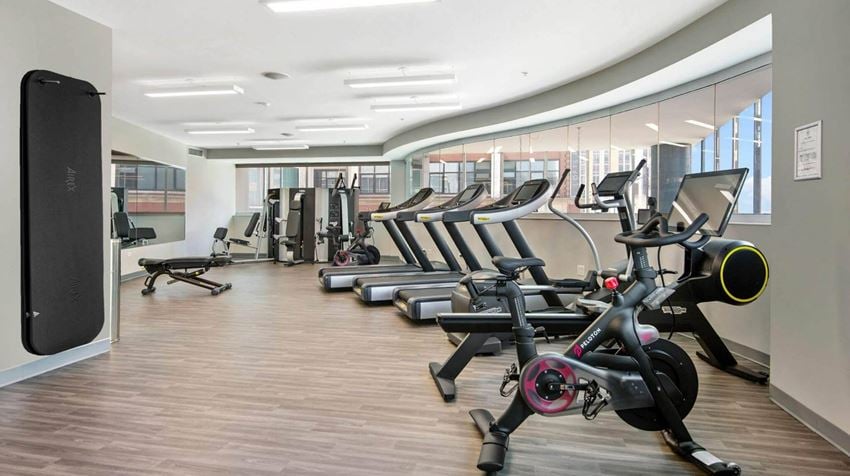

.jpg?width=480&quality=90)
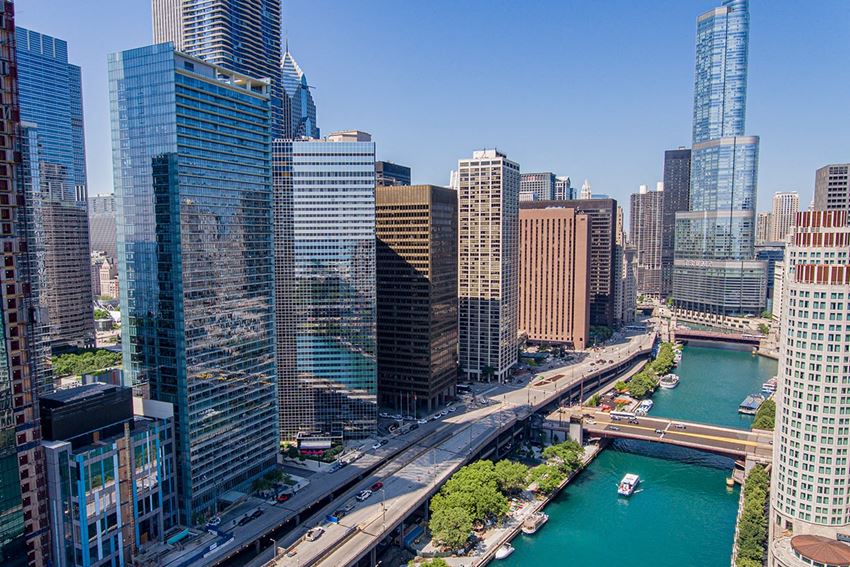


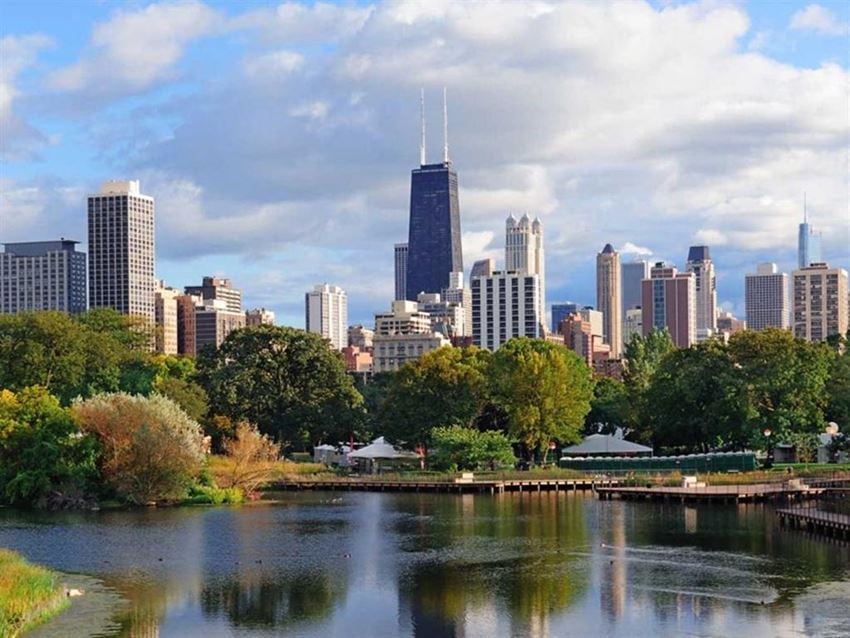
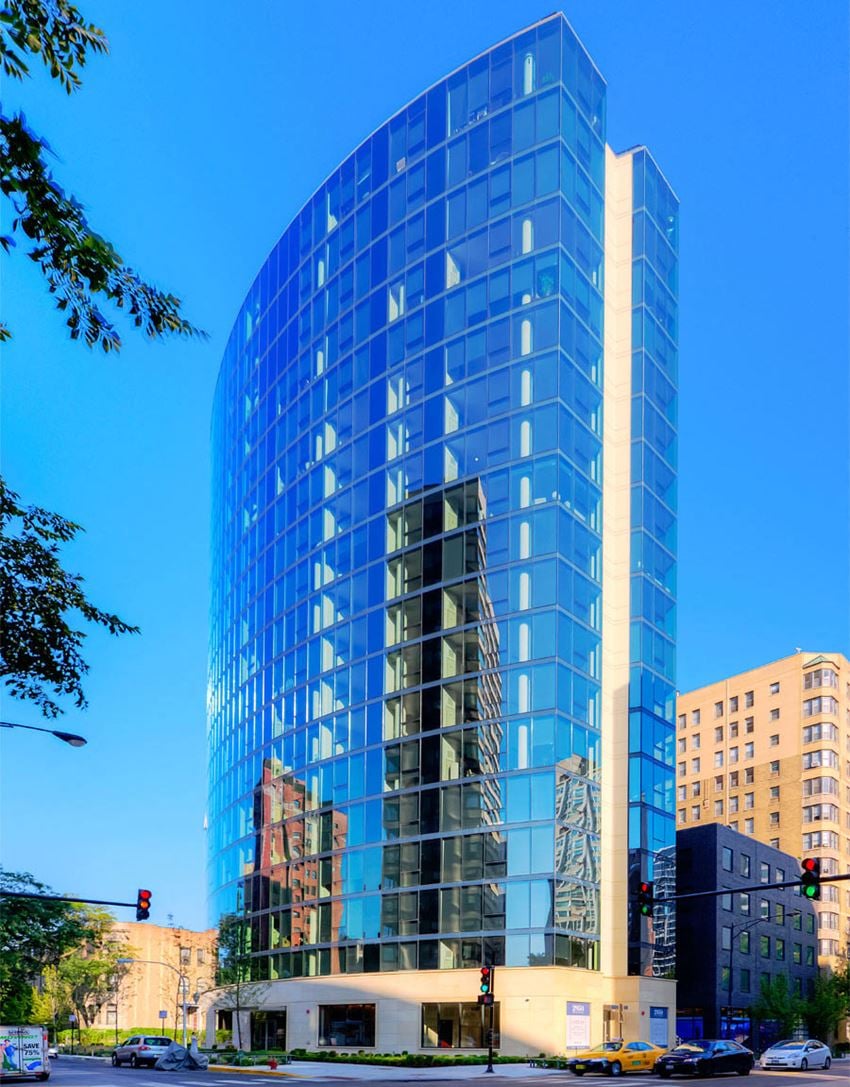
.jpg?width=1024&quality=90)



.jpg?width=480&quality=90)
.jpg?width=1024&quality=90)



