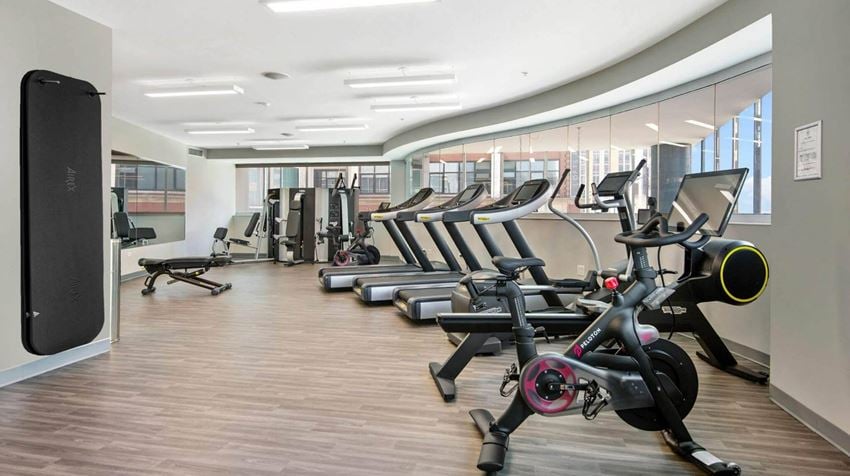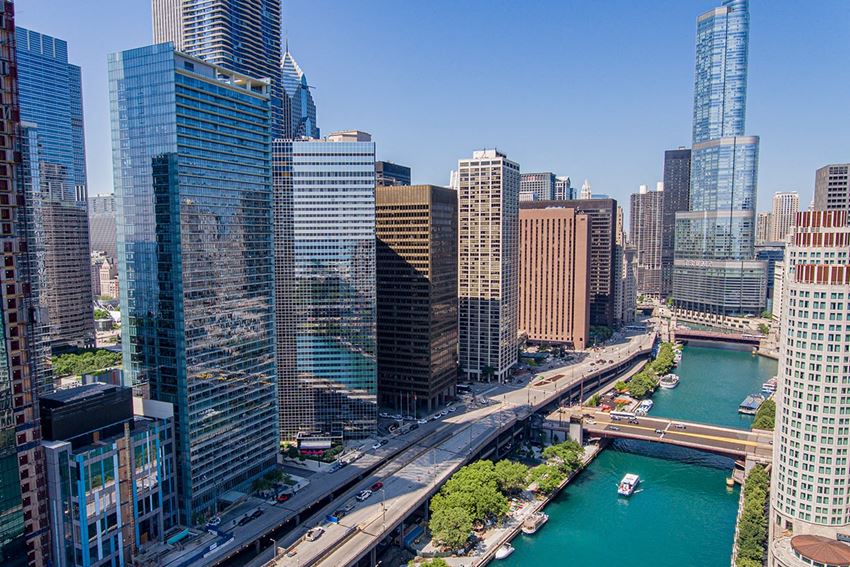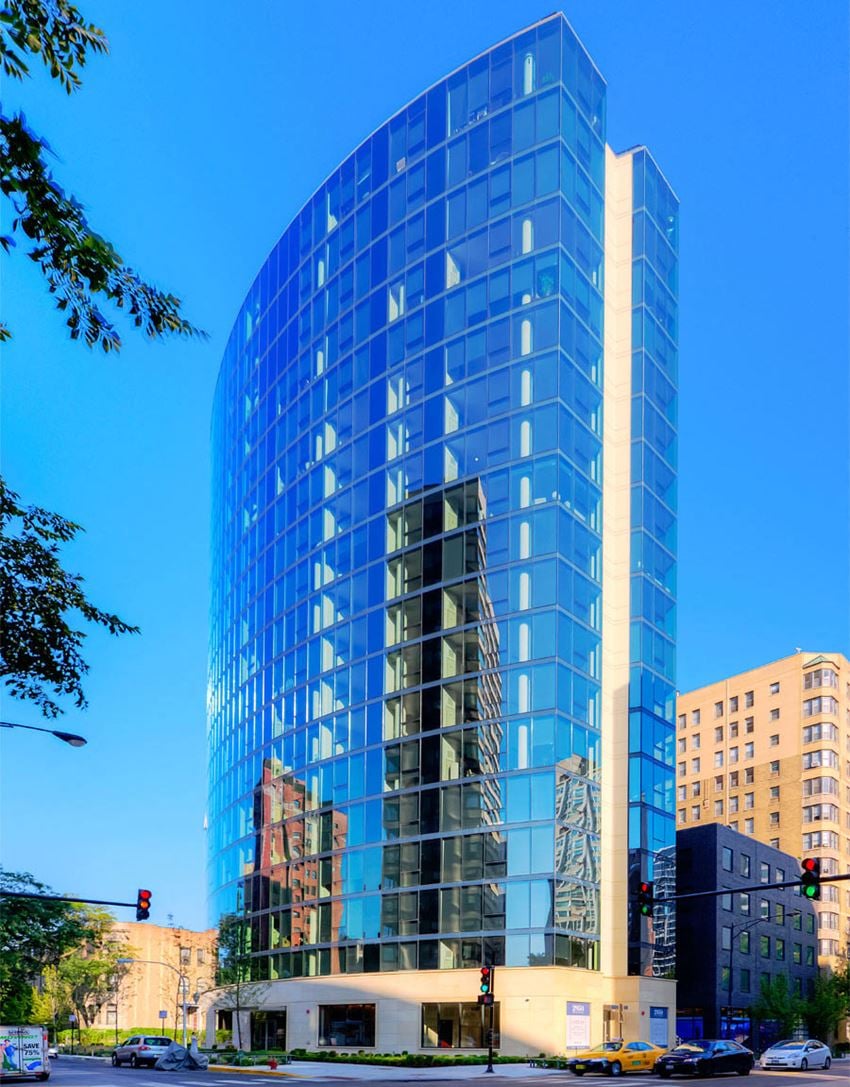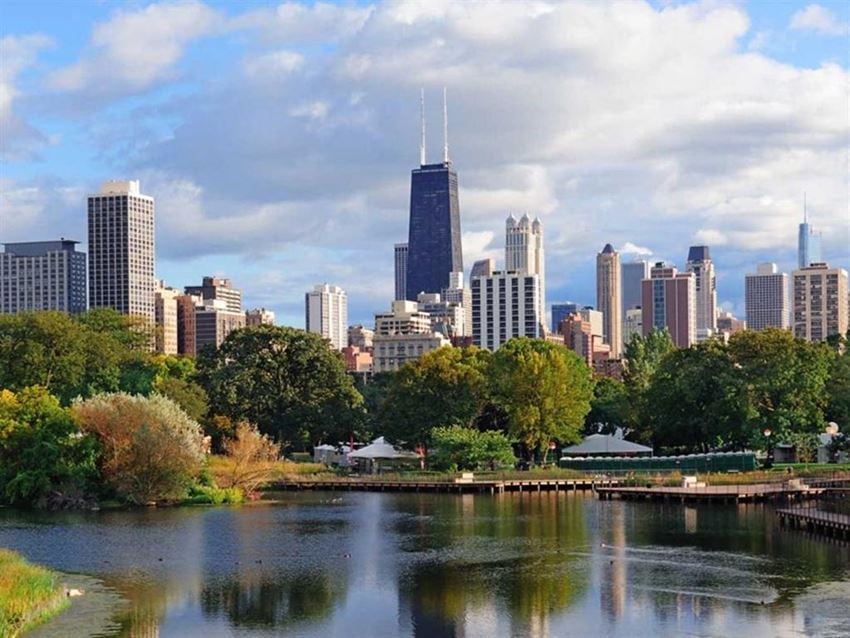Two West Delaware
2 W Delaware Pl, Chicago, Il 60610
One step inside Two West and it’s clear that this artistic triumph transcends the ordinary. Designed with a vision for the future—and your specifications at hand—these luxury apartments in Gold Coast, Chicago are a brilliant mix of style, space, modern convenience and personalized attention. Once smaller units have been transformed into monumental living spaces of a magnitude too luxurious for words. Floor-to-ceiling windows deliver fully on their promise of sensational city views, smooth marble and rich hardwood connect in seamless visual synchronicity, while stately foyers and private balconies add an air of pre-eminence. View more Request your own private tour
Key Features
Eco Friendly / Green Living Features:
EV Car Chargers
This property has an EcoScoreTM of 1 based on it's sustainable and green living features below.
Building Type: Apartment
Total Units: 153
Last Updated: July 13, 2025, 3:26 p.m.
All Amenities
- Property
- Dedicated Maintenance Team
- Resident Bike and Storage Lockers
- Pet-Friendly Community
- Smoke-Free Community
- Unit
- Air Conditioner
- In Unit Washer/Dryer
- Marble or Porcelain Tile Flooring
- Kitchen
- 3cm Stone Countertops
- Health & Wellness
- Poolside Cafe with Coffee Service
- State-of-the-Art Fitness Center & Yoga Room
- Expansive Outdoor Heated Pool, Hot Tub & Steam Shower
- Resident Bike and Storage Lockers
- Green
- EV Charging Stations
- Outdoor Amenities
- Outdoor Fire Pit Lounge and Grilling Area
- Parking
- Attached Heated Parking Garage
Other Amenities
- 9" Ceiling with Floor-to-Ceiling Windows Equipped with Roller Shades |
- Custom-designed Cabinetry |
- LED Lighting |
- Full Height/Width Vanity Mirror |
- Frameless Glass Shower Doors |
- Elegant Soaker Tubs |
- Full Height Wall Tile Walk-In Shower |
- Elegant Lobby with 24-Hour Concierge |
- On-Site Dry Cleaning Service |
- Exclusive Spa & Salon |
- Luxurious Resident Lounge |
- White Glove Package Management Service |
Available Units
| Floorplan | Beds/Baths | Rent | Track |
|---|---|---|---|
| Plan 01 |
3 Bed/3.0 Bath 1,920 sf |
$9,522 - $18,397 Available Now |
|
| Plan 01/02 |
5 Bed/5.0 Bath 4,085 sf |
$16,519 - $17,849 Available Now |
|
| Plan 02/03 |
4 Bed/3.5 Bath 3,435 sf |
$13,190 - $13,858 Available Now |
|
| Plan 02/03b |
3 Bed/3.0 Bath 3,445 sf |
$13,600 - $14,567 Available Now |
|
| Plan 02A |
3 Bed/3.0 Bath 2,207 sf |
$11,847 - $20,000 Available Now |
|
| Plan 02B |
3 Bed/3.0 Bath 2,165 sf |
$8,746 - $17,530 Available Now |
|
| Plan 03 |
2 Bed/2.0 Bath 1,280 sf |
$6,452 - $11,646 Available Now |
|
| Plan 03/04 |
2 Bed/2.0 Bath 2,225 sf |
$10,958 - $18,797 Available Now |
|
| Plan 04B |
1 Bed/1.5 Bath 945 sf |
$4,566 - $8,400 Available Now |
|
| Plan 05 |
1 Bed/1.0 Bath 920 sf |
$4,023 - $7,795 Available Now |
|
| Plan 05/06B |
3 Bed/3.0 Bath 2,335 sf |
$10,403 - $20,000 Available Now |
|
| Plan 06 |
2 Bed/2.0 Bath 1,415 sf |
$6,645 - $11,011 Available Now |
|
| Plan 07 |
2 Bed/2.5 Bath 1,520 sf |
$7,089 - $12,099 Available Now |
|
| Plan 08 |
2 Bed/2.0 Bath 1,315 sf |
$5,512 - $9,362 Available Now |
|
| Plan P01 |
1 Bed/1.0 Bath 960 sf |
$3,807 - $8,011 Available Now |
|
| Plan P02 |
1 Bed/1.0 Bath 965 sf |
$3,350 - $3,812 Available Now |
|
| Plan P03 |
2 Bed/2.0 Bath 1,275 sf |
$5,822 - $9,720 Available Now |
|
| Plan P04 |
3 Bed/2.0 Bath 1,410 sf |
$4,816 - $11,698 Available Now |
|
| Plan P04a |
3 Bed/2.0 Bath 1,920 sf |
$8,922 - $17,277 Available Now |
Floorplan Charts
Plan 01
3 Bed/3.0 Bath
1,920 sf SqFt
Plan 01/02
5 Bed/5.0 Bath
4,085 sf SqFt
Plan 02/03
4 Bed/3.5 Bath
3,435 sf SqFt
Plan 02/03b
3 Bed/3.0 Bath
3,445 sf SqFt
Plan 02A
3 Bed/3.0 Bath
2,207 sf SqFt
Plan 02B
3 Bed/3.0 Bath
2,165 sf SqFt
Plan 03
2 Bed/2.0 Bath
1,280 sf SqFt
Plan 03/04
2 Bed/2.0 Bath
2,225 sf SqFt
Plan 04B
1 Bed/1.5 Bath
945 sf SqFt
Plan 05
1 Bed/1.0 Bath
920 sf SqFt
Plan 05/06B
3 Bed/3.0 Bath
2,335 sf SqFt
Plan 06
2 Bed/2.0 Bath
1,415 sf SqFt
Plan 07
2 Bed/2.5 Bath
1,520 sf SqFt
Plan 08
2 Bed/2.0 Bath
1,315 sf SqFt
Plan P01
1 Bed/1.0 Bath
960 sf SqFt
Plan P02
1 Bed/1.0 Bath
965 sf SqFt
Plan P03
2 Bed/2.0 Bath
1,275 sf SqFt
Plan P04
3 Bed/2.0 Bath
1,410 sf SqFt
Plan P04a
3 Bed/2.0 Bath
1,920 sf SqFt
&cropxunits=300&cropyunits=200&width=1024&quality=90)
&cropxunits=300&cropyunits=200&width=1024&quality=90)
&cropxunits=300&cropyunits=200&width=1024&quality=90)
.jpg?width=1024&quality=90)
&cropxunits=300&cropyunits=200&width=1024&quality=90)

.jpg?width=1024&quality=90)
&cropxunits=300&cropyunits=200&width=1024&quality=90)
.jpeg?width=1024&quality=90)
&cropxunits=300&cropyunits=200&width=1024&quality=90)
&cropxunits=300&cropyunits=200&width=1024&quality=90)
&cropxunits=300&cropyunits=200&width=1024&quality=90)
.jpg?crop=(0,0,300,200)&cropxunits=300&cropyunits=200&width=1024&quality=90)
&cropxunits=300&cropyunits=200&width=1024&quality=90)

&cropxunits=300&cropyunits=263&width=1024&quality=90)
&cropxunits=300&cropyunits=200&width=1024&quality=90)
&cropxunits=300&cropyunits=200&width=1024&quality=90)
&cropxunits=300&cropyunits=200&width=1024&quality=90)
&cropxunits=300&cropyunits=200&width=1024&quality=90)
&cropxunits=300&cropyunits=200&width=1024&quality=90)
&cropxunits=300&cropyunits=200&width=1024&quality=90)
.jpeg?crop=(0,0,300,200)&cropxunits=300&cropyunits=200&width=1024&quality=90)
&cropxunits=300&cropyunits=211&width=1024&quality=90)
&cropxunits=300&cropyunits=200&width=1024&quality=90)
&cropxunits=300&cropyunits=200&width=1024&quality=90)
&cropxunits=300&cropyunits=200&width=1024&quality=90)
.jpg?width=1024&quality=90)
.jpg?width=1024&quality=90)










.jpg?width=1024&quality=90)


&cropxunits=300&cropyunits=405&width=480&quality=90)
&cropxunits=300&cropyunits=425&width=480&quality=90)
&cropxunits=300&cropyunits=394&width=480&quality=90)
&cropxunits=300&cropyunits=213&width=480&quality=90)
&cropxunits=300&cropyunits=292&width=480&quality=90)
&cropxunits=300&cropyunits=108&width=480&quality=90)
&cropxunits=300&cropyunits=294&width=480&quality=90)
&cropxunits=300&cropyunits=215&width=480&quality=90)
&cropxunits=300&cropyunits=116&width=480&quality=90)
.jpg?crop=(0,0,300,116)&cropxunits=300&cropyunits=116&width=480&quality=90)
&cropxunits=300&cropyunits=182&width=480&quality=90)
&cropxunits=300&cropyunits=174&width=480&quality=90)
&cropxunits=300&cropyunits=178&width=480&quality=90)
&cropxunits=300&cropyunits=174&width=480&quality=90)
&cropxunits=300&cropyunits=180&width=480&quality=90)
&cropxunits=300&cropyunits=112&width=480&quality=90)
.jpg?crop=(0,0,300,112)&cropxunits=300&cropyunits=112&width=480&quality=90)
&cropxunits=300&cropyunits=298&width=480&quality=90)

.jpg?width=850&mode=pad&bgcolor=333333&quality=80)


.jpg?width=480&quality=90)





.jpg?width=1024&quality=90)



.jpg?width=1024&quality=90)
.jpg?width=1024&quality=90)



