[{'date': '2021-12-06 11:32:27.412000', 'lowrent': '$1,900 - $3,491'}, {'date': '2021-12-26 20:10:34.340000', 'lowrent': '$1,900 - $3,468'}, {'date': '2022-01-14 05:52:08.913000', 'lowrent': '$1,950 - $3,417'}, {'date': '2022-01-19 05:04:25.962000', 'lowrent': '$2,105 - $3,729'}, {'date': '2022-01-27 05:34:44.868000', 'lowrent': '$2,130 - $3,489'}, {'date': '2022-02-19 19:52:55.198000', 'lowrent': '$2,230 - $3,620'}, {'date': '2022-03-13 22:01:33.893000', 'lowrent': '$2,210 - $3,910'}, {'date': '2022-03-28 00:24:24.429000', 'lowrent': '$1,960 - $3,859'}, {'date': '2022-04-04 04:47:05.020000', 'lowrent': '$1,940 - $3,831'}, {'date': '2022-04-06 20:39:18.599000', 'lowrent': '$1,935 - $3,820'}, {'date': '2022-04-15 08:33:28.717000', 'lowrent': '$2,080 - $4,035'}, {'date': '2022-04-19 10:21:06.767000', 'lowrent': '$2,095 - $4,250'}, {'date': '2022-04-24 06:05:41.851000', 'lowrent': '$2,115 - $4,247'}, {'date': '2022-05-01 06:33:01.374000', 'lowrent': '$2,090 - $3,995'}, {'date': '2022-05-10 10:39:04.337000', 'lowrent': '$2,165 - $4,267'}, {'date': '2022-05-17 12:52:49.875000', 'lowrent': '$2,235 - $4,347'}, {'date': '2022-05-31 10:39:35.530000', 'lowrent': '$2,125 - $4,046'}, {'date': '2022-06-03 23:26:08.786000', 'lowrent': '$2,115 - $4,046'}, {'date': '2022-06-10 17:07:39.669000', 'lowrent': '$2,120 - $3,978'}, {'date': '2022-06-13 20:29:47.620000', 'lowrent': '$2,080 - $3,344'}, {'date': '2022-06-22 17:42:02.623000', 'lowrent': '$2,040 - $3,279'}, {'date': '2022-06-30 05:22:45.167000', 'lowrent': '$2,005 - $3,401'}, {'date': '2022-07-10 08:29:42.843000', 'lowrent': '$2,025 - $3,219'}, {'date': '2022-07-18 07:00:22.379000', 'lowrent': '$1,970 - $3,145'}, {'date': '2022-07-30 18:13:28.985000', 'lowrent': '$2,055 - $3,111'}, {'date': '2022-08-03 20:38:06.613000', 'lowrent': '$2,095 - $3,145'}, {'date': '2022-08-05 20:41:03.775000', 'lowrent': '$1,990 - $3,145'}, {'date': '2022-08-07 05:26:23.395000', 'lowrent': '$1,980 - $3,145'}, {'date': '2022-08-10 05:47:01.638000', 'lowrent': '$1,995 - $3,145'}, {'date': '2022-08-23 01:06:25.029000', 'lowrent': '$2,265 - $3,264'}, {'date': '2022-08-31 09:34:35.435000', 'lowrent': '$2,385 - $3,133'}, {'date': '2022-09-14 21:26:04.629000', 'lowrent': '$2,355 - $3,318'}, {'date': '2022-09-18 09:14:34.836000', 'lowrent': '$2,255 - $3,172'}, {'date': '2022-09-30 10:33:09.168000', 'lowrent': '$2,105 - $2,957'}, {'date': '2022-10-15 01:23:19.007000', 'lowrent': '$2,000 - $3,160'}, {'date': '2022-10-22 14:51:13.824000', 'lowrent': '$1,955 - $3,160'}, {'date': '2022-11-02 21:29:51.515000', 'lowrent': '$1,940 - $3,100'}, {'date': '2022-11-05 02:07:36.697000', 'lowrent': '$1,910 - $3,100'}, {'date': '2022-11-13 03:01:42.972000', 'lowrent': '$1,855 - $3,157'}, {'date': '2022-11-20 02:02:09.340000', 'lowrent': '$1,935 - $3,675'}, {'date': '2022-11-24 05:10:30.360000', 'lowrent': '$1,950 - $3,675'}, {'date': '2022-12-01 16:56:47.808000', 'lowrent': '$2,035 - $3,741'}, {'date': '2022-12-04 06:20:06.415000', 'lowrent': '$2,055 - $3,763'}, {'date': '2022-12-07 22:07:44.069000', 'lowrent': '$2,045 - $3,763'}, {'date': '2022-12-11 13:15:27.589000', 'lowrent': '$2,030 - $3,802'}, {'date': '2022-12-17 01:05:17.049000', 'lowrent': '$1,985 - $3,774'}, {'date': '2022-12-25 11:05:44.068000', 'lowrent': '$1,940 - $3,724'}, {'date': '2022-12-27 22:40:59.011000', 'lowrent': '$1,940 - $3,758'}, {'date': '2022-12-29 23:09:44.215000', 'lowrent': '$1,955 - $3,758'}, {'date': '2023-01-17 04:01:23.508000', 'lowrent': '$2,055 - $3,663'}, {'date': '2023-01-20 00:27:02.263000', 'lowrent': '$1,975 - $3,480'}, {'date': '2023-02-08 02:43:25.906000', 'lowrent': '$1,945 - $3,625'}, {'date': '2023-02-14 20:46:36.560000', 'lowrent': '$1,975 - $3,509'}, {'date': '2023-02-20 02:28:42.784000', 'lowrent': '$1,930 - $3,509'}, {'date': '2023-02-27 18:22:59.726000', 'lowrent': '$1,810 - $3,509'}, {'date': '2023-03-07 13:44:27.331000', 'lowrent': '$1,855 - $3,431'}, {'date': '2023-03-12 23:00:52.320000', 'lowrent': '$1,890 - $3,431'}, {'date': '2023-03-18 20:13:10.794000', 'lowrent': '$1,875 - $3,431'}, {'date': '2023-03-26 04:54:35.434000', 'lowrent': '$1,875 - $3,265'}, {'date': '2023-04-03 19:17:59.273000', 'lowrent': '$2,010 - $3,842'}, {'date': '2023-04-10 20:54:33.683000', 'lowrent': '$1,945 - $3,470'}, {'date': '2023-04-19 07:07:37.705000', 'lowrent': '$2,040 - $3,487'}, {'date': '2023-04-25 09:04:51.977000', 'lowrent': '$2,280 - $3,871'}, {'date': '2023-05-04 07:00:42.130000', 'lowrent': '$2,125 - $4,103'}, {'date': '2023-05-08 21:02:49.910000', 'lowrent': '$2,160 - $3,882'}, {'date': '2023-05-24 01:05:51.059000', 'lowrent': '$2,055 - $3,876'}, {'date': '2023-06-12 06:43:33.815000', 'lowrent': '$1,900 - $3,305'}, {'date': '2023-06-26 09:06:49.550000', 'lowrent': '$1,960 - $3,365'}, {'date': '2023-07-04 03:57:36.512000', 'lowrent': '$1,925 - $3,305'}, {'date': '2023-07-25 00:13:42.047000', 'lowrent': '$1,980 - $3,950'}, {'date': '2023-08-06 03:13:47.327000', 'lowrent': '$1,990 - $3,774'}, {'date': '2023-08-14 09:07:35.132000', 'lowrent': '$1,925 - $3,740'}, {'date': '2023-09-07 05:29:48.766000', 'lowrent': '$1,945 - $3,446'}, {'date': '2023-10-02 08:12:26.946000', 'lowrent': '$1,850 - $3,066'}, {'date': '2023-10-09 09:21:27.113000', 'lowrent': '$1,820 - $3,043'}, {'date': '2023-10-11 09:01:44.221000', 'lowrent': '$1,815 - $3,043'}, {'date': '2023-10-24 10:10:46.759000', 'lowrent': '$1,725 - $2,811'}, {'date': '2023-10-28 18:04:23.226000', 'lowrent': '$1,705 - $2,811'}, {'date': '2023-11-11 05:31:19.261000', 'lowrent': '$1,700 - $3,243'}, {'date': '2023-12-15 08:28:14.498000', 'lowrent': '$1,775 - $3,514'}, {'date': '2023-12-23 07:24:29.253000', 'lowrent': '$1,645 - $3,298'}, {'date': '2023-12-29 23:39:31.011000', 'lowrent': '$1,765 - $3,298'}, {'date': '2024-01-02 12:42:47.825000', 'lowrent': '$1,765 - $3,236'}, {'date': '2024-01-12 12:59:45.728000', 'lowrent': '$1,770 - $3,259'}, {'date': '2024-01-23 15:28:34.179000', 'lowrent': '$1,720 - $3,128'}, {'date': '2024-02-12 03:25:14.116000', 'lowrent': '$1,685 - $3,055'}, {'date': '2024-03-22 04:29:53.776000', 'lowrent': '$1,640 - $2,735'}, {'date': '2024-03-27 08:44:15.287000', 'lowrent': '$1,590 - $2,681'}, {'date': '2024-04-16 19:10:56.656000', 'lowrent': '$1,660 - $2,709'}, {'date': '2024-04-18 17:28:06.562000', 'lowrent': '$1,660 - $2,686'}, {'date': '2024-05-01 05:07:23.807000', 'lowrent': '$1,710 - $2,686'}, {'date': '2024-05-11 21:46:18.736000', 'lowrent': '$1,670 - $2,686'}, {'date': '2024-06-08 13:02:59.055000', 'lowrent': '$1,925 - $2,913'}, {'date': '2024-07-13 06:59:32.387000', 'lowrent': '$1,865 - $2,902'}, {'date': '2024-07-28 14:45:14.363000', 'lowrent': '$1,770 - $2,743'}, {'date': '2024-08-19 05:18:38.638000', 'lowrent': '$1,905 - $3,157'}, {'date': '2024-08-21 03:56:09.542000', 'lowrent': '$1,900 - $3,134'}, {'date': '2024-08-23 13:02:52.105000', 'lowrent': '$1,910 - $2,958'}, {'date': '2024-10-13 12:41:10.808000', 'lowrent': '$1,755 - $2,805'}, {'date': '2024-10-18 17:45:05.058000', 'lowrent': '$1,825 - $2,816'}, {'date': '2024-11-12 19:11:16.634000', 'lowrent': '$1,784 - $3,163'}, {'date': '2024-12-06 21:02:44.374000', 'lowrent': '$1,694 - $3,008'}, {'date': '2024-12-08 10:39:48.182000', 'lowrent': '$1,674 - $2,990'}, {'date': '2024-12-14 17:44:43.755000', 'lowrent': '$1,724 - $3,015'}, {'date': '2024-12-20 18:06:17.945000', 'lowrent': '$1,779 - $3,056'}, {'date': '2025-01-03 20:11:12.777000', 'lowrent': '$1,804 - $3,107'}, {'date': '2025-01-07 22:39:31.562000', 'lowrent': '$1,769 - $2,835'}, {'date': '2025-01-18 11:06:34.363000', 'lowrent': '$1,859 - $4,015'}, {'date': '2025-01-29 21:32:06.719000', 'lowrent': '$1,819 - $4,003'}, {'date': '2025-03-17 20:42:20.308000', 'lowrent': '$1,764 - $3,932'}, {'date': '2025-03-21 04:46:44.013000', 'lowrent': '$1,744 - $3,866'}, {'date': '2025-03-25 19:11:19.473000', 'lowrent': '$1,729 - $3,741'}, {'date': '2025-03-28 09:11:26.582000', 'lowrent': '$1,739 - $3,610'}, {'date': '2025-04-02 02:24:41.040000', 'lowrent': '$1,784 - $3,616'}, {'date': '2025-04-15 05:32:56.360000', 'lowrent': '$1,784 - $3,729'}, {'date': '2025-04-20 11:07:28.372000', 'lowrent': '$1,769 - $3,813'}, {'date': '2025-04-25 04:10:14.652000', 'lowrent': '$1,934 - $3,902'}, {'date': '2025-05-04 03:55:32.408000', 'lowrent': '$2,124 - $4,323'}, {'date': '2025-05-13 07:31:47.727000', 'lowrent': '$2,059 - $4,169'}, {'date': '2025-05-17 08:27:15.476000', 'lowrent': '$2,119 - $4,224'}, {'date': '2025-05-22 23:56:59.997000', 'lowrent': '$2,139 - $4,290'}, {'date': '2025-05-29 22:59:52.711000', 'lowrent': '$2,194 - $4,186'}, {'date': '2025-06-02 00:46:30.116000', 'lowrent': '$2,039 - $3,586'}, {'date': '2025-06-13 08:09:47.364000', 'lowrent': '$2,139 - $3,654'}, {'date': '2025-06-19 07:48:30.723000', 'lowrent': '$2,179 - $3,722'}, {'date': '2025-06-29 15:13:58.497000', 'lowrent': '$2,169 - $3,606'}, {'date': '2025-07-07 00:04:11.578000', 'lowrent': '$2,169 - $3,479'}, {'date': '2025-07-11 23:47:03.969000', 'lowrent': '$2,119 - $3,734'}, {'date': '2025-07-19 06:51:02.901000', 'lowrent': '$2,074 - $3,841'}, {'date': '2025-07-26 18:38:11.319000', 'lowrent': '$2,064 - $3,841'}, {'date': '2025-08-03 00:54:57.344000', 'lowrent': '$1,974 - $3,677'}, {'date': '2025-08-11 01:07:40.813000', 'lowrent': '$1,969 - $3,671'}, {'date': '2025-08-15 21:47:47.208000', 'lowrent': '$1,964 - $3,660'}, {'date': '2025-08-18 00:40:25.313000', 'lowrent': '$1,959 - $3,915'}, {'date': '2025-08-20 13:46:38.317000', 'lowrent': '$1,954 - $3,909'}]
A1
1 Bed/1.0 Bath
721 sf SqFt
[{'date': '2021-12-06 11:32:27.474000', 'lowrent': '$1,780 - $3,344'}, {'date': '2021-12-26 20:10:34.400000', 'lowrent': '$1,780 - $3,497'}, {'date': '2022-01-14 05:52:08.975000', 'lowrent': '$1,975 - $3,270'}, {'date': '2022-01-19 05:04:26.039000', 'lowrent': '$2,040 - $3,525'}, {'date': '2022-01-27 05:34:44.929000', 'lowrent': 'Call for details'}, {'date': '2022-03-13 22:01:33.953000', 'lowrent': '$2,055 - $3,944'}, {'date': '2022-03-28 00:24:24.489000', 'lowrent': '$1,990 - $3,893'}, {'date': '2022-04-04 04:47:05.072000', 'lowrent': '$1,970 - $3,763'}, {'date': '2022-04-06 20:39:18.648000', 'lowrent': '$1,965 - $3,644'}, {'date': '2022-04-15 08:33:28.765000', 'lowrent': '$2,080 - $3,859'}, {'date': '2022-04-19 10:21:06.818000', 'lowrent': '$2,080 - $4,078'}, {'date': '2022-04-24 06:05:41.902000', 'lowrent': '$2,145 - $4,145'}, {'date': '2022-05-01 06:33:01.460000', 'lowrent': '$2,090 - $3,820'}, {'date': '2022-05-10 10:39:04.404000', 'lowrent': '$2,100 - $3,882'}, {'date': '2022-05-17 12:52:49.927000', 'lowrent': '$2,235 - $3,984'}, {'date': '2022-05-31 10:39:35.582000', 'lowrent': '$2,075 - $3,066'}, {'date': '2022-06-03 23:26:08.834000', 'lowrent': '$2,060 - $3,049'}, {'date': '2022-06-10 17:07:39.716000', 'lowrent': '$2,055 - $3,774'}, {'date': '2022-06-13 20:29:47.668000', 'lowrent': '$2,005 - $3,072'}, {'date': '2022-06-22 17:42:02.671000', 'lowrent': '$1,935 - $3,083'}, {'date': '2022-06-30 05:22:45.215000', 'lowrent': '$1,855 - $2,947'}, {'date': '2022-07-10 08:29:42.895000', 'lowrent': 'Call for details'}, {'date': '2022-07-18 07:00:22.490000', 'lowrent': '$1,905 - $2,958'}, {'date': '2022-07-30 18:13:29.164000', 'lowrent': '$1,960 - $2,987'}, {'date': '2022-08-03 20:38:06.660000', 'lowrent': '$1,980 - $3,021'}, {'date': '2022-08-05 20:41:03.827000', 'lowrent': '$1,980 - $2,889'}, {'date': '2022-08-07 05:26:23.443000', 'lowrent': '$1,970 - $2,889'}, {'date': '2022-08-10 05:47:01.726000', 'lowrent': '$1,980 - $2,889'}, {'date': '2022-08-23 01:06:25.115000', 'lowrent': '$2,090 - $3,011'}, {'date': '2022-08-31 09:34:35.483000', 'lowrent': '$2,200 - $3,519'}, {'date': '2022-09-14 21:26:04.696000', 'lowrent': '$2,145 - $3,412'}, {'date': '2022-09-18 09:14:34.888000', 'lowrent': '$2,045 - $3,253'}, {'date': '2022-09-30 10:33:09.220000', 'lowrent': '$1,895 - $3,032'}, {'date': '2022-10-15 01:23:19.058000', 'lowrent': '$1,850 - $3,032'}, {'date': '2022-10-22 14:51:13.877000', 'lowrent': '$2,010 - $3,179'}, {'date': '2022-11-02 21:29:51.565000', 'lowrent': '$1,965 - $3,179'}, {'date': '2022-11-05 02:07:36.750000', 'lowrent': '$1,935 - $3,179'}, {'date': '2022-11-13 03:01:43.028000', 'lowrent': '$1,880 - $3,179'}, {'date': '2022-11-20 02:02:09.389000', 'lowrent': '$1,825 - $3,179'}, {'date': '2022-11-24 05:10:30.412000', 'lowrent': '$1,855 - $3,179'}, {'date': '2022-11-28 17:36:05.246000', 'lowrent': '$1,850 - $2,731'}, {'date': '2022-12-01 16:56:47.861000', 'lowrent': 'Call for details'}, {'date': '2022-12-17 01:05:17.103000', 'lowrent': '$1,995 - $3,763'}, {'date': '2022-12-25 11:05:44.122000', 'lowrent': '$1,955 - $3,689'}, {'date': '2022-12-27 22:40:59.075000', 'lowrent': '$1,950 - $3,746'}, {'date': '2022-12-29 23:09:44.263000', 'lowrent': '$1,970 - $3,746'}, {'date': '2023-01-17 04:01:23.812000', 'lowrent': '$2,025 - $3,525'}, {'date': '2023-01-20 00:27:02.562000', 'lowrent': '$2,015 - $3,525'}, {'date': '2023-02-08 02:43:26.235000', 'lowrent': '$1,995 - $3,379'}, {'date': '2023-02-14 20:46:36.607000', 'lowrent': '$2,015 - $3,271'}, {'date': '2023-02-20 02:28:42.830000', 'lowrent': '$1,970 - $3,271'}, {'date': '2023-02-27 18:22:59.774000', 'lowrent': '$1,945 - $3,719'}, {'date': '2023-03-07 13:44:27.389000', 'lowrent': '$1,895 - $3,531'}, {'date': '2023-03-12 23:00:52.372000', 'lowrent': '$1,930 - $3,774'}, {'date': '2023-03-18 20:13:10.849000', 'lowrent': '$1,915 - $3,531'}, {'date': '2023-03-26 04:54:35.482000', 'lowrent': '$1,910 - $3,774'}, {'date': '2023-04-03 19:17:59.327000', 'lowrent': '$1,965 - $3,638'}, {'date': '2023-04-10 20:54:33.738000', 'lowrent': '$2,125 - $3,837'}, {'date': '2023-04-19 07:07:37.500000', 'lowrent': '$2,065 - $4,103'}, {'date': '2023-04-25 09:04:52.039000', 'lowrent': '$2,045 - $3,910'}, {'date': '2023-05-04 07:00:42.034000', 'lowrent': '$2,160 - $3,848'}, {'date': '2023-05-08 21:02:49.745000', 'lowrent': '$2,195 - $3,922'}, {'date': '2023-05-24 01:05:51.114000', 'lowrent': '$1,960 - $3,691'}, {'date': '2023-06-12 06:43:33.915000', 'lowrent': '$1,995 - $3,492'}, {'date': '2023-06-26 09:06:49.610000', 'lowrent': '$2,065 - $3,630'}, {'date': '2023-07-04 03:57:36.767000', 'lowrent': '$2,065 - $3,525'}, {'date': '2023-07-25 00:13:42.264000', 'lowrent': '$2,085 - $3,797'}, {'date': '2023-08-06 03:13:47.526000', 'lowrent': '$1,995 - $3,586'}, {'date': '2023-08-14 09:07:35.183000', 'lowrent': '$1,955 - $3,210'}, {'date': '2023-09-07 05:29:48.819000', 'lowrent': '$1,910 - $3,106'}, {'date': '2023-10-02 08:12:27.003000', 'lowrent': '$1,900 - $2,455'}, {'date': '2023-10-09 09:21:27.473000', 'lowrent': '$1,870 - $2,455'}, {'date': '2023-10-11 09:01:44.277000', 'lowrent': '$1,865 - $2,455'}, {'date': '2023-10-24 10:10:46.811000', 'lowrent': '$1,760 - $2,385'}, {'date': '2023-10-28 18:04:23.317000', 'lowrent': '$1,690 - $2,320'}, {'date': '2023-11-11 05:31:19.777000', 'lowrent': 'Ask for Pricing'}, {'date': '2023-12-15 08:28:14.947000', 'lowrent': '$1,735 - $3,400'}, {'date': '2023-12-23 07:24:29.406000', 'lowrent': '$1,745 - $3,185'}, {'date': '2024-01-02 12:42:48.147000', 'lowrent': '$1,745 - $3,123'}, {'date': '2024-01-12 12:59:46.012000', 'lowrent': '$1,740 - $3,270'}, {'date': '2024-01-23 15:28:34.556000', 'lowrent': '$1,780 - $3,077'}, {'date': '2024-02-12 03:25:14.162000', 'lowrent': '$1,680 - $2,845'}, {'date': '2024-03-22 04:29:53.823000', 'lowrent': '$1,660 - $2,756'}, {'date': '2024-03-27 08:44:15.334000', 'lowrent': '$1,630 - $2,756'}, {'date': '2024-04-16 19:10:56.753000', 'lowrent': '$1,675 - $2,788'}, {'date': '2024-04-18 17:28:06.661000', 'lowrent': '$1,715 - $2,766'}, {'date': '2024-05-01 05:07:23.856000', 'lowrent': '$1,730 - $2,766'}, {'date': '2024-05-11 21:46:18.783000', 'lowrent': '$1,695 - $2,766'}, {'date': '2024-06-08 13:02:59.100000', 'lowrent': '$1,905 - $2,975'}, {'date': '2024-07-13 06:59:32.434000', 'lowrent': '$1,790 - $2,992'}, {'date': '2024-07-28 14:45:14.060000', 'lowrent': '$1,695 - $2,834'}, {'date': '2024-08-19 05:18:38.680000', 'lowrent': '$1,880 - $3,376'}, {'date': '2024-08-21 03:56:09.589000', 'lowrent': '$1,870 - $3,304'}, {'date': '2024-08-23 13:02:52.151000', 'lowrent': '$1,865 - $3,116'}, {'date': '2024-10-13 12:41:10.852000', 'lowrent': '$1,685 - $3,074'}, {'date': '2024-10-18 17:45:05.101000', 'lowrent': '$1,755 - $2,800'}, {'date': '2024-11-12 19:11:16.681000', 'lowrent': '$1,704 - $3,241'}, {'date': '2024-12-06 21:02:44.669000', 'lowrent': '$1,594 - $3,050'}, {'date': '2024-12-08 10:39:48.474000', 'lowrent': '$1,574 - $3,038'}, {'date': '2024-12-14 17:44:44.047000', 'lowrent': '$1,639 - $3,073'}, {'date': '2024-12-20 18:06:18.256000', 'lowrent': '$1,679 - $2,940'}, {'date': '2025-01-03 20:11:13.295000', 'lowrent': 'Ask for Pricing'}, {'date': '2025-01-29 21:32:07.468000', 'lowrent': '$1,834 - $3,465'}, {'date': '2025-03-17 20:42:20.422000', 'lowrent': '$1,749 - $3,717'}, {'date': '2025-03-21 04:46:44.113000', 'lowrent': '$1,709 - $3,652'}, {'date': '2025-03-25 19:11:19.770000', 'lowrent': '$1,714 - $3,699'}, {'date': '2025-03-28 09:11:26.879000', 'lowrent': '$1,734 - $3,658'}, {'date': '2025-04-02 02:24:41.362000', 'lowrent': '$1,809 - $3,687'}, {'date': '2025-04-15 05:32:56.625000', 'lowrent': '$1,829 - $3,741'}, {'date': '2025-04-20 11:07:28.641000', 'lowrent': '$1,804 - $3,854'}, {'date': '2025-04-25 04:10:15.037000', 'lowrent': 'Ask for Pricing'}, {'date': '2025-06-19 07:48:30.822000', 'lowrent': '$2,184 - $3,382'}, {'date': '2025-06-29 15:13:59.470000', 'lowrent': 'Ask for Pricing'}, {'date': '2025-07-26 18:38:11.440000', 'lowrent': '$2,009 - $3,093'}, {'date': '2025-08-03 00:54:57.885000', 'lowrent': '$1,919 - $2,986'}, {'date': '2025-08-11 01:07:41.336000', 'lowrent': '$1,914 - $3,485'}, {'date': '2025-08-15 21:47:47.843000', 'lowrent': '$1,909 - $3,480'}, {'date': '2025-08-18 00:40:25.951000', 'lowrent': '$1,904 - $3,718'}, {'date': '2025-08-20 13:46:38.869000', 'lowrent': '$1,899 - $3,718'}]
A2
1 Bed/1.0 Bath
721 sf SqFt
[{'date': '2021-12-06 11:32:27.540000', 'lowrent': '$1,935 - $3,254'}, {'date': '2021-12-07 08:57:28.526000', 'lowrent': '$1,935 - $3,248'}, {'date': '2021-12-26 20:10:34.460000', 'lowrent': '$1,975 - $2,652'}, {'date': '2022-01-14 05:52:09.035000', 'lowrent': '$2,015 - $3,004'}, {'date': '2022-01-19 05:04:26.099000', 'lowrent': 'Call for details'}, {'date': '2022-03-28 00:24:24.549000', 'lowrent': '$2,070 - $3,791'}, {'date': '2022-04-04 04:47:05.123000', 'lowrent': '$2,050 - $3,661'}, {'date': '2022-04-06 20:39:18.697000', 'lowrent': '$2,045 - $3,650'}, {'date': '2022-04-15 08:33:28.813000', 'lowrent': '$2,225 - $3,984'}, {'date': '2022-04-19 10:21:06.865000', 'lowrent': '$2,225 - $4,200'}, {'date': '2022-04-24 06:05:41.949000', 'lowrent': '$2,255 - $4,358'}, {'date': '2022-05-01 06:33:01.528000', 'lowrent': '$2,220 - $3,842'}, {'date': '2022-05-10 10:39:04.471000', 'lowrent': '$2,255 - $3,943'}, {'date': '2022-05-17 12:52:49.976000', 'lowrent': 'Call for details'}, {'date': '2022-06-22 17:42:02.724000', 'lowrent': '$2,125 - $3,083'}, {'date': '2022-06-30 05:22:45.261000', 'lowrent': '$2,015 - $3,083'}, {'date': '2022-07-10 08:29:42.951000', 'lowrent': '$2,035 - $3,083'}, {'date': '2022-07-18 07:00:22.605000', 'lowrent': '$2,030 - $2,981'}, {'date': '2022-07-30 18:13:29.343000', 'lowrent': '$1,960 - $2,662'}, {'date': '2022-08-03 20:38:06.711000', 'lowrent': '$2,000 - $2,763'}, {'date': '2022-08-05 20:41:03.872000', 'lowrent': '$1,995 - $2,763'}, {'date': '2022-08-07 05:26:23.492000', 'lowrent': '$1,985 - $2,763'}, {'date': '2022-08-10 05:47:01.814000', 'lowrent': '$2,000 - $2,763'}, {'date': '2022-08-23 01:06:25.204000', 'lowrent': '$2,165 - $3,548'}, {'date': '2022-08-31 09:34:35.531000', 'lowrent': '$2,275 - $3,814'}, {'date': '2022-09-14 21:26:04.766000', 'lowrent': '$2,240 - $3,519'}, {'date': '2022-09-18 09:14:34.945000', 'lowrent': '$2,145 - $3,355'}, {'date': '2022-09-30 10:33:09.267000', 'lowrent': '$1,990 - $3,021'}, {'date': '2022-10-15 01:23:19.117000', 'lowrent': '$2,035 - $3,223'}, {'date': '2022-10-22 14:51:13.928000', 'lowrent': '$1,995 - $3,223'}, {'date': '2022-11-02 21:29:51.612000', 'lowrent': '$1,975 - $3,077'}, {'date': '2022-11-05 02:07:36.798000', 'lowrent': '$1,945 - $3,077'}, {'date': '2022-11-13 03:01:43.078000', 'lowrent': '$1,950 - $3,077'}, {'date': '2022-11-20 02:02:09.441000', 'lowrent': '$1,930 - $3,077'}, {'date': '2022-11-24 05:10:30.460000', 'lowrent': '$1,950 - $3,077'}, {'date': '2022-11-28 17:36:05.298000', 'lowrent': '$1,935 - $3,021'}, {'date': '2022-12-01 16:56:47.911000', 'lowrent': '$1,990 - $2,975'}, {'date': '2022-12-04 06:20:06.512000', 'lowrent': '$2,010 - $2,992'}, {'date': '2022-12-07 22:07:44.178000', 'lowrent': '$2,020 - $2,900'}, {'date': '2022-12-11 13:15:27.693000', 'lowrent': '$1,960 - $2,853'}, {'date': '2022-12-17 01:05:17.156000', 'lowrent': '$1,915 - $2,847'}, {'date': '2022-12-25 11:05:44.172000', 'lowrent': '$1,870 - $3,701'}, {'date': '2022-12-27 22:40:59.128000', 'lowrent': '$1,870 - $3,757'}, {'date': '2022-12-29 23:09:44.314000', 'lowrent': '$1,885 - $3,757'}, {'date': '2023-01-17 04:01:23.861000', 'lowrent': '$2,085 - $3,593'}, {'date': '2023-01-20 00:27:02.613000', 'lowrent': '$2,075 - $3,593'}, {'date': '2023-02-08 02:43:26.286000', 'lowrent': '$2,055 - $3,576'}, {'date': '2023-02-14 20:46:36.960000', 'lowrent': '$2,075 - $3,570'}, {'date': '2023-02-20 02:28:43.168000', 'lowrent': '$2,030 - $3,570'}, {'date': '2023-02-27 18:22:59.822000', 'lowrent': '$2,005 - $3,334'}, {'date': '2023-03-07 13:44:27.437000', 'lowrent': '$1,955 - $3,151'}, {'date': '2023-03-12 23:00:52.904000', 'lowrent': 'Ask for Pricing'}, {'date': '2023-04-25 09:04:52.099000', 'lowrent': '$2,040 - $3,450'}, {'date': '2023-05-04 07:00:42.424000', 'lowrent': 'Ask for Pricing'}, {'date': '2023-06-26 09:06:49.864000', 'lowrent': '$2,185 - $3,763'}, {'date': '2023-07-04 03:57:36.821000', 'lowrent': '$2,135 - $3,603'}, {'date': '2023-07-25 00:13:42.699000', 'lowrent': 'Ask for Pricing'}, {'date': '2023-10-09 09:21:28.751000', 'lowrent': '$1,890 - $3,348'}, {'date': '2023-10-11 09:01:44.698000', 'lowrent': '$1,885 - $3,348'}, {'date': '2023-10-24 10:10:47.231000', 'lowrent': '$1,780 - $3,276'}, {'date': '2023-10-28 18:04:23.907000', 'lowrent': '$1,800 - $3,276'}, {'date': '2023-10-31 07:29:41.084000', 'lowrent': '$1,795 - $3,276'}, {'date': '2023-11-11 05:31:19.846000', 'lowrent': 'Ask for Pricing'}, {'date': '2023-12-15 08:28:15.030000', 'lowrent': '$1,755 - $3,423'}, {'date': '2023-12-23 07:24:29.561000', 'lowrent': '$1,765 - $3,208'}, {'date': '2024-01-02 12:42:48.206000', 'lowrent': '$1,765 - $3,145'}, {'date': '2024-01-12 12:59:46.059000', 'lowrent': '$1,750 - $3,117'}, {'date': '2024-01-23 15:28:34.614000', 'lowrent': '$1,700 - $2,987'}, {'date': '2024-02-12 03:25:14.208000', 'lowrent': '$1,710 - $2,755'}, {'date': '2024-03-22 04:29:53.872000', 'lowrent': '$1,690 - $2,645'}, {'date': '2024-03-27 08:44:15.383000', 'lowrent': '$1,690 - $2,565'}, {'date': '2024-04-16 19:10:56.850000', 'lowrent': '$1,830 - $2,375'}, {'date': '2024-04-18 17:28:06.758000', 'lowrent': '$1,830 - $2,475'}, {'date': '2024-05-01 05:07:23.899000', 'lowrent': '$1,730 - $2,596'}, {'date': '2024-05-11 21:46:19.187000', 'lowrent': 'Ask for Pricing'}, {'date': '2024-06-08 13:02:59.227000', 'lowrent': '$2,050 - $2,992'}, {'date': '2024-07-13 06:59:32.482000', 'lowrent': '$1,930 - $2,958'}, {'date': '2024-07-28 14:45:14.419000', 'lowrent': '$1,840 - $3,221'}, {'date': '2024-08-19 05:18:38.862000', 'lowrent': '$1,990 - $3,370'}, {'date': '2024-08-21 03:56:09.770000', 'lowrent': '$1,980 - $3,298'}, {'date': '2024-08-23 13:02:52.405000', 'lowrent': '$1,975 - $3,110'}, {'date': '2024-10-13 12:41:11.211000', 'lowrent': '$1,810 - $3,068'}, {'date': '2024-10-18 17:45:05.145000', 'lowrent': '$1,865 - $2,795'}, {'date': '2024-11-12 19:11:16.723000', 'lowrent': '$1,714 - $2,709'}, {'date': '2024-12-06 21:02:44.423000', 'lowrent': '$1,629 - $3,181'}, {'date': '2024-12-08 10:39:48.221000', 'lowrent': '$1,609 - $3,169'}, {'date': '2024-12-14 17:44:44.094000', 'lowrent': '$1,664 - $2,549'}, {'date': '2024-12-20 18:06:18.299000', 'lowrent': '$1,719 - $2,580'}, {'date': '2025-01-03 20:11:12.821000', 'lowrent': '$1,739 - $2,752'}, {'date': '2025-01-07 22:39:31.605000', 'lowrent': '$1,704 - $2,742'}, {'date': '2025-01-18 11:06:34.408000', 'lowrent': '$1,769 - $2,789'}, {'date': '2025-01-29 21:32:06.821000', 'lowrent': '$1,729 - $2,783'}, {'date': '2025-03-17 20:42:19.322000', 'lowrent': 'Ask for Pricing'}]
A3
1 Bed/1.0 Bath
759 sf SqFt
[{'date': '2021-12-06 11:32:27.606000', 'lowrent': 'Call for details'}, {'date': '2022-01-14 05:52:09.093000', 'lowrent': '$2,005 - $3,387'}, {'date': '2022-01-19 05:04:26.166000', 'lowrent': '$2,140 - $3,630'}, {'date': '2022-01-27 05:34:45.062000', 'lowrent': 'Call for details'}, {'date': '2022-03-13 22:01:34.099000', 'lowrent': '$2,155 - $4,012'}, {'date': '2022-03-28 00:24:24.611000', 'lowrent': '$2,130 - $3,961'}, {'date': '2022-04-04 04:47:05.179000', 'lowrent': '$2,160 - $3,831'}, {'date': '2022-04-06 20:39:18.743000', 'lowrent': '$2,155 - $3,820'}, {'date': '2022-04-15 08:33:28.869000', 'lowrent': '$2,300 - $3,514'}, {'date': '2022-04-19 10:21:06.915000', 'lowrent': '$2,315 - $3,814'}, {'date': '2022-04-24 06:05:42.001000', 'lowrent': '$2,335 - $3,876'}, {'date': '2022-05-01 06:33:01.580000', 'lowrent': '$2,235 - $4,466'}, {'date': '2022-05-10 10:39:04.538000', 'lowrent': '$2,245 - $4,517'}, {'date': '2022-05-17 12:52:50.023000', 'lowrent': '$2,315 - $4,078'}, {'date': '2022-05-31 10:39:35.695000', 'lowrent': '$2,240 - $3,593'}, {'date': '2022-06-03 23:26:08.929000', 'lowrent': '$2,270 - $3,593'}, {'date': '2022-06-10 17:07:39.819000', 'lowrent': '$2,230 - $3,593'}, {'date': '2022-06-13 20:29:47.767000', 'lowrent': 'Call for details'}, {'date': '2022-06-22 17:42:02.780000', 'lowrent': '$2,020 - $2,964'}, {'date': '2022-06-30 05:22:45.323000', 'lowrent': 'Call for details'}, {'date': '2022-07-18 07:00:22.720000', 'lowrent': '$2,050 - $2,998'}, {'date': '2022-07-30 18:13:29.557000', 'lowrent': '$2,130 - $3,071'}, {'date': '2022-08-03 20:38:06.760000', 'lowrent': '$2,155 - $3,105'}, {'date': '2022-08-05 20:41:03.923000', 'lowrent': '$2,110 - $3,145'}, {'date': '2022-08-07 05:26:23.536000', 'lowrent': '$2,105 - $3,145'}, {'date': '2022-08-10 05:47:01.903000', 'lowrent': '$2,110 - $3,145'}, {'date': '2022-08-23 01:06:25.294000', 'lowrent': '$2,270 - $3,327'}, {'date': '2022-08-31 09:34:35.583000', 'lowrent': '$2,380 - $3,678'}, {'date': '2022-09-14 21:26:04.838000', 'lowrent': '$2,315 - $3,638'}, {'date': '2022-09-18 09:14:35.003000', 'lowrent': '$2,220 - $3,474'}, {'date': '2022-09-30 10:33:09.319000', 'lowrent': '$2,070 - $3,072'}, {'date': '2022-10-15 01:23:19.168000', 'lowrent': '$1,995 - $3,154'}, {'date': '2022-10-22 14:51:13.976000', 'lowrent': '$1,950 - $3,175'}, {'date': '2022-11-02 21:29:51.662000', 'lowrent': '$1,955 - $2,826'}, {'date': '2022-11-05 02:07:36.868000', 'lowrent': '$1,925 - $3,019'}, {'date': '2022-11-13 03:01:43.133000', 'lowrent': '$1,920 - $2,874'}, {'date': '2022-11-20 02:02:09.488000', 'lowrent': '$1,910 - $2,826'}, {'date': '2022-11-24 05:10:30.516000', 'lowrent': '$1,940 - $2,826'}, {'date': '2022-11-28 17:36:05.351000', 'lowrent': '$1,935 - $2,826'}, {'date': '2022-12-01 16:56:47.960000', 'lowrent': '$1,990 - $2,890'}, {'date': '2022-12-04 06:20:06.562000', 'lowrent': '$2,010 - $2,906'}, {'date': '2022-12-07 22:07:44.232000', 'lowrent': '$2,020 - $2,906'}, {'date': '2022-12-11 13:15:27.745000', 'lowrent': '$1,960 - $2,858'}, {'date': '2022-12-17 01:05:17.210000', 'lowrent': '$1,915 - $2,853'}, {'date': '2022-12-25 11:05:44.223000', 'lowrent': '$1,870 - $3,701'}, {'date': '2022-12-27 22:40:59.179000', 'lowrent': '$1,870 - $3,757'}, {'date': '2022-12-29 23:09:44.363000', 'lowrent': '$1,885 - $2,837'}, {'date': '2023-01-17 04:01:23.913000', 'lowrent': 'Call for details'}, {'date': '2023-02-08 02:43:26.543000', 'lowrent': 'Ask for Pricing'}, {'date': '2023-02-20 02:28:43.215000', 'lowrent': '$2,045 - $3,686'}, {'date': '2023-02-27 18:23:00.148000', 'lowrent': '$2,030 - $3,686'}, {'date': '2023-03-07 13:44:27.720000', 'lowrent': '$2,050 - $3,741'}, {'date': '2023-03-12 23:00:52.424000', 'lowrent': '$2,075 - $3,151'}, {'date': '2023-03-18 20:13:11.454000', 'lowrent': 'Ask for Pricing'}, {'date': '2023-05-08 21:02:49.964000', 'lowrent': '$2,280 - $3,452'}, {'date': '2023-05-24 01:05:51.571000', 'lowrent': 'Ask for Pricing'}, {'date': '2023-06-26 09:06:49.915000', 'lowrent': '$2,185 - $3,763'}, {'date': '2023-07-04 03:57:36.872000', 'lowrent': '$2,135 - $3,603'}, {'date': '2023-07-25 00:13:42.315000', 'lowrent': '$2,170 - $3,893'}, {'date': '2023-08-06 03:13:47.573000', 'lowrent': '$2,200 - $3,718'}, {'date': '2023-08-14 09:07:35.614000', 'lowrent': '$2,160 - $3,684'}, {'date': '2023-09-07 05:29:48.870000', 'lowrent': '$2,020 - $3,168'}, {'date': '2023-10-02 08:12:27.077000', 'lowrent': '$1,925 - $3,077'}, {'date': '2023-10-09 09:21:27.654000', 'lowrent': '$1,895 - $3,043'}, {'date': '2023-10-11 09:01:44.330000', 'lowrent': '$1,890 - $3,043'}, {'date': '2023-10-24 10:10:46.886000', 'lowrent': '$1,805 - $2,788'}, {'date': '2023-10-28 18:04:23.501000', 'lowrent': '$1,760 - $2,788'}, {'date': '2023-11-11 05:31:19.309000', 'lowrent': '$1,755 - $3,502'}, {'date': '2023-12-15 08:28:14.557000', 'lowrent': '$1,830 - $3,005'}, {'date': '2023-12-23 07:24:29.714000', 'lowrent': '$1,840 - $3,015'}, {'date': '2023-12-29 23:39:31.669000', 'lowrent': 'Ask for Pricing'}, {'date': '2024-01-12 12:59:46.112000', 'lowrent': '$1,825 - $3,457'}, {'date': '2024-01-23 15:28:34.228000', 'lowrent': '$1,775 - $2,925'}, {'date': '2024-02-12 03:25:14.258000', 'lowrent': '$1,785 - $2,830'}, {'date': '2024-03-22 04:29:54.342000', 'lowrent': 'Ask for Pricing'}, {'date': '2024-05-01 05:07:24.092000', 'lowrent': '$1,880 - $2,788'}, {'date': '2024-05-11 21:46:19.019000', 'lowrent': '$1,870 - $2,788'}, {'date': '2024-06-08 13:02:59.272000', 'lowrent': '$2,095 - $3,106'}, {'date': '2024-07-13 06:59:32.215000', 'lowrent': '$1,955 - $3,004'}, {'date': '2024-07-28 14:45:14.115000', 'lowrent': '$1,860 - $2,845'}, {'date': '2024-08-19 05:18:38.905000', 'lowrent': '$2,005 - $3,398'}, {'date': '2024-08-21 03:56:09.814000', 'lowrent': '$1,990 - $3,326'}, {'date': '2024-08-23 13:02:52.449000', 'lowrent': '$2,000 - $3,138'}, {'date': '2024-10-13 12:41:10.892000', 'lowrent': '$1,845 - $3,155'}, {'date': '2024-10-18 17:45:05.192000', 'lowrent': '$1,915 - $2,874'}, {'date': '2024-11-12 19:11:16.775000', 'lowrent': '$1,859 - $2,788'}, {'date': '2024-12-06 21:02:44.862000', 'lowrent': 'Ask for Pricing'}, {'date': '2025-01-29 21:32:07.589000', 'lowrent': '$1,899 - $3,828'}, {'date': '2025-03-17 20:42:19.431000', 'lowrent': 'Ask for Pricing'}, {'date': '2025-04-20 11:07:28.682000', 'lowrent': '$1,934 - $3,115'}, {'date': '2025-04-25 04:10:15.117000', 'lowrent': 'Ask for Pricing'}, {'date': '2025-06-13 08:09:47.458000', 'lowrent': '$2,194 - $3,371'}, {'date': '2025-06-19 07:48:30.920000', 'lowrent': '$2,234 - $3,439'}, {'date': '2025-06-29 15:13:58.706000', 'lowrent': '$2,224 - $3,377'}, {'date': '2025-07-07 00:04:11.882000', 'lowrent': '$2,224 - $3,416'}, {'date': '2025-07-11 23:47:04.339000', 'lowrent': '$2,189 - $3,399'}, {'date': '2025-07-19 06:51:03.286000', 'lowrent': '$2,144 - $3,269'}, {'date': '2025-07-26 18:38:11.798000', 'lowrent': '$2,134 - $3,269'}, {'date': '2025-08-03 00:54:58.064000', 'lowrent': '$2,044 - $3,127'}, {'date': '2025-08-11 01:07:41.436000', 'lowrent': '$2,039 - $3,127'}, {'date': '2025-08-15 21:47:47.942000', 'lowrent': '$2,034 - $3,122'}, {'date': '2025-08-18 00:40:26.057000', 'lowrent': '$2,029 - $3,116'}, {'date': '2025-08-20 13:46:38.987000', 'lowrent': '$2,024 - $3,116'}]
A4
1 Bed/1.0 Bath
772 sf SqFt
[{'date': '2021-12-06 11:32:27.668000', 'lowrent': '$1,980 - $2,800'}, {'date': '2021-12-07 08:57:28.654000', 'lowrent': '$1,980 - $2,794'}, {'date': '2021-12-26 20:10:34.579000', 'lowrent': 'Call for details'}, {'date': '2022-05-17 12:52:50.079000', 'lowrent': '$2,450 - $4,222'}, {'date': '2022-05-31 10:39:35.741000', 'lowrent': '$2,340 - $3,349'}, {'date': '2022-06-03 23:26:08.976000', 'lowrent': '$2,325 - $3,349'}, {'date': '2022-06-10 17:07:39.865000', 'lowrent': '$2,320 - $3,349'}, {'date': '2022-06-13 20:29:47.816000', 'lowrent': '$2,270 - $3,281'}, {'date': '2022-06-22 17:42:02.836000', 'lowrent': '$2,250 - $3,157'}, {'date': '2022-06-30 05:22:45.371000', 'lowrent': '$2,205 - $3,157'}, {'date': '2022-07-10 08:29:43.066000', 'lowrent': '$2,235 - $3,157'}, {'date': '2022-07-18 07:00:22.842000', 'lowrent': 'Call for details'}, {'date': '2022-07-30 18:13:29.731000', 'lowrent': '$2,175 - $3,094'}, {'date': '2022-08-03 20:38:06.817000', 'lowrent': '$2,195 - $3,127'}, {'date': '2022-08-07 05:26:23.585000', 'lowrent': '$2,185 - $3,127'}, {'date': '2022-08-10 05:47:01.993000', 'lowrent': '$2,195 - $3,127'}, {'date': '2022-08-23 01:06:25.384000', 'lowrent': '$2,285 - $3,344'}, {'date': '2022-08-31 09:34:35.632000', 'lowrent': '$2,395 - $3,695'}, {'date': '2022-09-14 21:26:04.909000', 'lowrent': '$2,360 - $3,655'}, {'date': '2022-09-18 09:14:35.059000', 'lowrent': '$2,260 - $3,491'}, {'date': '2022-09-30 10:33:09.368000', 'lowrent': '$2,085 - $3,105'}, {'date': '2022-10-15 01:23:19.228000', 'lowrent': '$2,130 - $3,123'}, {'date': '2022-10-22 14:51:14.027000', 'lowrent': '$1,975 - $3,763'}, {'date': '2022-11-02 21:29:51.713000', 'lowrent': '$1,965 - $3,763'}, {'date': '2022-11-05 02:07:36.917000', 'lowrent': '$1,975 - $3,763'}, {'date': '2022-11-13 03:01:43.183000', 'lowrent': '$1,960 - $3,820'}, {'date': '2022-11-20 02:02:09.542000', 'lowrent': '$1,905 - $3,842'}, {'date': '2022-11-24 05:10:30.572000', 'lowrent': '$1,935 - $3,842'}, {'date': '2022-11-28 17:36:05.397000', 'lowrent': '$1,930 - $3,842'}, {'date': '2022-12-01 16:56:48.012000', 'lowrent': '$1,985 - $3,854'}, {'date': '2022-12-04 06:20:06.608000', 'lowrent': '$2,005 - $3,871'}, {'date': '2022-12-07 22:07:44.294000', 'lowrent': '$1,980 - $3,871'}, {'date': '2022-12-11 13:15:27.793000', 'lowrent': '$1,955 - $3,882'}, {'date': '2022-12-17 01:05:17.263000', 'lowrent': '$1,910 - $3,854'}, {'date': '2022-12-25 11:05:44.270000', 'lowrent': '$1,865 - $3,780'}, {'date': '2022-12-27 22:40:59.229000', 'lowrent': '$1,865 - $3,837'}, {'date': '2022-12-29 23:09:44.410000', 'lowrent': '$2,000 - $3,837'}, {'date': '2023-01-17 04:01:23.961000', 'lowrent': '$2,105 - $3,616'}, {'date': '2023-01-20 00:27:02.713000', 'lowrent': '$2,095 - $3,616'}, {'date': '2023-02-08 02:43:25.969000', 'lowrent': '$2,075 - $3,599'}, {'date': '2023-02-14 20:46:36.656000', 'lowrent': '$2,095 - $3,355'}, {'date': '2023-02-20 02:28:42.874000', 'lowrent': '$1,960 - $3,260'}, {'date': '2023-02-27 18:22:59.875000', 'lowrent': '$1,905 - $3,228'}, {'date': '2023-03-07 13:44:27.484000', 'lowrent': '$1,810 - $2,999'}, {'date': '2023-03-12 23:00:52.472000', 'lowrent': '$1,845 - $2,999'}, {'date': '2023-03-18 20:13:10.906000', 'lowrent': '$1,830 - $2,999'}, {'date': '2023-03-26 04:54:35.851000', 'lowrent': 'Ask for Pricing'}, {'date': '2023-04-03 19:17:59.479000', 'lowrent': '$2,255 - $4,120'}, {'date': '2023-04-10 20:54:34.137000', 'lowrent': 'Ask for Pricing'}, {'date': '2023-05-08 21:02:50.013000', 'lowrent': '$2,300 - $3,474'}, {'date': '2023-05-24 01:05:51.213000', 'lowrent': '$2,195 - $3,349'}, {'date': '2023-06-12 06:43:33.966000', 'lowrent': '$2,160 - $3,957'}, {'date': '2023-06-26 09:06:50.258000', 'lowrent': 'Ask for Pricing'}, {'date': '2023-07-25 00:13:42.364000', 'lowrent': '$2,190 - $3,916'}, {'date': '2023-08-06 03:13:47.914000', 'lowrent': 'Ask for Pricing'}, {'date': '2023-11-11 05:31:19.530000', 'lowrent': '$1,970 - $3,723'}, {'date': '2023-12-15 08:28:15.275000', 'lowrent': 'Ask for Pricing'}, {'date': '2024-01-02 12:42:48.258000', 'lowrent': '$1,935 - $3,242'}, {'date': '2024-01-12 12:59:46.161000', 'lowrent': '$1,900 - $3,434'}, {'date': '2024-01-23 15:28:34.657000', 'lowrent': '$1,845 - $3,089'}, {'date': '2024-02-12 03:25:14.493000', 'lowrent': '$1,805 - $3,140'}, {'date': '2024-03-22 04:29:53.914000', 'lowrent': '$1,835 - $2,665'}, {'date': '2024-03-27 08:44:15.430000', 'lowrent': '$1,835 - $2,834'}, {'date': '2024-04-16 19:10:56.945000', 'lowrent': '$1,850 - $2,834'}, {'date': '2024-04-18 17:28:06.855000', 'lowrent': '$1,850 - $2,811'}, {'date': '2024-05-01 05:07:24.146000', 'lowrent': '$1,950 - $2,811'}, {'date': '2024-05-11 21:46:19.238000', 'lowrent': 'Ask for Pricing'}, {'date': '2024-06-08 13:02:59.319000', 'lowrent': '$2,170 - $3,157'}, {'date': '2024-07-13 06:59:32.608000', 'lowrent': '$2,055 - $3,117'}, {'date': '2024-07-28 14:45:14.471000', 'lowrent': '$1,960 - $2,958'}, {'date': '2024-08-19 05:18:38.954000', 'lowrent': '$2,105 - $3,259'}, {'date': '2024-08-21 03:56:09.856000', 'lowrent': '$2,090 - $2,790'}, {'date': '2024-08-23 13:02:52.198000', 'lowrent': '$2,100 - $2,690'}, {'date': '2024-10-13 12:41:10.941000', 'lowrent': '$1,945 - $2,926'}, {'date': '2024-10-18 17:45:05.237000', 'lowrent': '$2,015 - $2,952'}, {'date': '2024-11-12 19:11:16.820000', 'lowrent': '$1,929 - $2,867'}, {'date': '2024-12-06 21:02:44.467000', 'lowrent': '$1,844 - $2,799'}, {'date': '2024-12-08 10:39:48.266000', 'lowrent': '$1,824 - $2,789'}, {'date': '2024-12-14 17:44:43.799000', 'lowrent': '$1,864 - $2,775'}, {'date': '2024-12-20 18:06:17.987000', 'lowrent': '$1,914 - $2,800'}, {'date': '2025-01-03 20:11:12.865000', 'lowrent': '$1,954 - $2,977'}, {'date': '2025-01-07 22:39:31.649000', 'lowrent': '$1,919 - $2,963'}, {'date': '2025-01-18 11:06:34.452000', 'lowrent': '$1,984 - $3,014'}, {'date': '2025-01-29 21:32:06.928000', 'lowrent': '$1,944 - $3,009'}, {'date': '2025-03-17 20:42:19.543000', 'lowrent': '$1,929 - $3,349'}, {'date': '2025-03-21 04:46:43.313000', 'lowrent': '$1,924 - $3,598'}, {'date': '2025-03-25 19:11:19.582000', 'lowrent': '$1,909 - $3,640'}, {'date': '2025-03-28 09:11:26.692000', 'lowrent': '$1,964 - $3,521'}, {'date': '2025-04-02 02:24:41.162000', 'lowrent': '$1,979 - $3,550'}, {'date': '2025-04-15 05:32:56.661000', 'lowrent': '$2,004 - $3,628'}, {'date': '2025-04-20 11:07:28.722000', 'lowrent': '$1,954 - $3,723'}, {'date': '2025-04-25 04:10:14.811000', 'lowrent': '$2,029 - $3,908'}, {'date': '2025-05-04 03:55:32.570000', 'lowrent': '$2,079 - $3,908'}, {'date': '2025-05-13 07:31:47.880000', 'lowrent': '$2,149 - $3,428'}, {'date': '2025-05-17 08:27:15.589000', 'lowrent': '$2,234 - $3,626'}, {'date': '2025-05-22 23:57:00.121000', 'lowrent': '$2,264 - $3,683'}, {'date': '2025-05-29 22:59:52.927000', 'lowrent': '$2,229 - $3,598'}, {'date': '2025-06-02 00:46:30.315000', 'lowrent': '$2,119 - $3,592'}, {'date': '2025-06-13 08:09:47.556000', 'lowrent': '$2,214 - $3,660'}, {'date': '2025-06-19 07:48:31.022000', 'lowrent': '$2,254 - $3,728'}, {'date': '2025-06-29 15:13:58.598000', 'lowrent': '$2,244 - $3,612'}, {'date': '2025-07-07 00:04:11.678000', 'lowrent': '$2,244 - $3,552'}, {'date': '2025-07-11 23:47:04.091000', 'lowrent': '$2,209 - $3,535'}, {'date': '2025-07-19 06:51:02.996000', 'lowrent': '$2,164 - $3,405'}, {'date': '2025-07-26 18:38:11.545000', 'lowrent': '$2,154 - $3,405'}, {'date': '2025-08-03 00:54:57.526000', 'lowrent': '$2,064 - $3,263'}, {'date': '2025-08-11 01:07:40.914000', 'lowrent': '$2,059 - $3,263'}, {'date': '2025-08-15 21:47:47.308000', 'lowrent': '$2,054 - $3,258'}, {'date': '2025-08-18 00:40:25.416000', 'lowrent': '$2,049 - $3,252'}, {'date': '2025-08-20 13:46:38.420000', 'lowrent': '$2,044 - $3,204'}]
A5
1 Bed/1.0 Bath
824 sf SqFt
[{'date': '2021-12-06 11:32:27.787000', 'lowrent': '$2,150 - $3,650'}, {'date': '2021-12-26 20:10:34.662000', 'lowrent': '$2,150 - $3,587'}, {'date': '2022-01-14 05:52:09.216000', 'lowrent': '$2,210 - $3,536'}, {'date': '2022-01-19 05:04:26.291000', 'lowrent': 'Call for details'}, {'date': '2022-02-19 19:52:55.575000', 'lowrent': '$2,410 - $4,160'}, {'date': '2022-03-13 22:01:34.221000', 'lowrent': '$2,415 - $4,239'}, {'date': '2022-03-28 00:24:24.733000', 'lowrent': '$2,335 - $4,223'}, {'date': '2022-04-04 04:47:05.291000', 'lowrent': '$2,315 - $4,160'}, {'date': '2022-04-06 20:39:18.848000', 'lowrent': '$2,310 - $4,148'}, {'date': '2022-04-15 08:33:28.969000', 'lowrent': '$2,380 - $4,203'}, {'date': '2022-04-19 10:21:07.019000', 'lowrent': '$2,380 - $4,433'}, {'date': '2022-04-24 06:05:42.098000', 'lowrent': '$2,410 - $4,427'}, {'date': '2022-05-01 06:33:01.705000', 'lowrent': '$2,385 - $4,062'}, {'date': '2022-05-10 10:39:04.671000', 'lowrent': '$2,395 - $4,426'}, {'date': '2022-05-17 12:52:50.132000', 'lowrent': '$2,470 - $4,505'}, {'date': '2022-05-31 10:39:35.794000', 'lowrent': '$2,360 - $4,137'}, {'date': '2022-06-03 23:26:09.030000', 'lowrent': '$2,345 - $4,137'}, {'date': '2022-06-10 17:07:39.915000', 'lowrent': '$2,340 - $4,148'}, {'date': '2022-06-13 20:29:47.865000', 'lowrent': '$2,290 - $3,446'}, {'date': '2022-06-22 17:42:02.891000', 'lowrent': '$2,270 - $3,321'}, {'date': '2022-06-30 05:22:45.431000', 'lowrent': '$2,225 - $3,321'}, {'date': '2022-07-10 08:29:43.118000', 'lowrent': '$2,320 - $3,321'}, {'date': '2022-07-18 07:00:22.965000', 'lowrent': '$2,315 - $3,304'}, {'date': '2022-07-30 18:13:29.910000', 'lowrent': 'Call for details'}, {'date': '2022-08-31 09:34:35.687000', 'lowrent': '$2,665 - $3,814'}, {'date': '2022-09-14 21:26:04.980000', 'lowrent': '$2,630 - $3,780'}, {'date': '2022-09-18 09:14:35.117000', 'lowrent': '$2,535 - $3,621'}, {'date': '2022-09-30 10:33:09.423000', 'lowrent': '$2,380 - $3,400'}, {'date': '2022-10-15 01:23:19.284000', 'lowrent': '$2,375 - $3,400'}, {'date': '2022-10-22 14:51:14.074000', 'lowrent': '$2,335 - $3,400'}, {'date': '2022-11-02 21:29:51.769000', 'lowrent': '$2,290 - $3,281'}, {'date': '2022-11-05 02:07:36.970000', 'lowrent': '$2,120 - $3,181'}, {'date': '2022-11-13 03:01:43.238000', 'lowrent': '$2,055 - $3,181'}, {'date': '2022-11-20 02:02:09.592000', 'lowrent': '$2,000 - $3,181'}, {'date': '2022-11-24 05:10:30.628000', 'lowrent': '$2,280 - $3,181'}, {'date': '2022-11-28 17:36:05.447000', 'lowrent': '$2,275 - $3,181'}, {'date': '2022-12-01 16:56:48.059000', 'lowrent': 'Call for details'}, {'date': '2022-12-04 06:20:06.659000', 'lowrent': '$2,220 - $4,092'}, {'date': '2022-12-07 22:07:44.343000', 'lowrent': '$2,225 - $4,092'}, {'date': '2022-12-11 13:15:27.849000', 'lowrent': 'Call for details'}, {'date': '2022-12-25 11:05:44.318000', 'lowrent': '$2,155 - $3,916'}, {'date': '2022-12-27 22:40:59.280000', 'lowrent': '$2,150 - $3,973'}, {'date': '2022-12-29 23:09:44.459000', 'lowrent': '$2,170 - $3,973'}, {'date': '2023-01-17 04:01:24.009000', 'lowrent': '$2,275 - $3,808'}, {'date': '2023-01-20 00:27:02.760000', 'lowrent': '$2,265 - $3,808'}, {'date': '2023-02-08 02:43:26.342000', 'lowrent': '$2,245 - $3,791'}, {'date': '2023-02-14 20:46:37.008000', 'lowrent': '$2,265 - $3,786'}, {'date': '2023-02-20 02:28:43.263000', 'lowrent': '$2,220 - $3,786'}, {'date': '2023-02-27 18:22:59.924000', 'lowrent': '$2,195 - $3,535'}, {'date': '2023-03-07 13:44:27.532000', 'lowrent': '$2,145 - $3,350'}, {'date': '2023-03-12 23:00:52.538000', 'lowrent': '$2,180 - $3,350'}, {'date': '2023-03-18 20:13:10.966000', 'lowrent': '$2,165 - $3,350'}, {'date': '2023-03-26 04:54:35.532000', 'lowrent': '$2,075 - $3,200'}, {'date': '2023-04-03 19:17:59.375000', 'lowrent': '$2,135 - $3,370'}, {'date': '2023-04-10 20:54:34.186000', 'lowrent': 'Ask for Pricing'}, {'date': '2023-05-08 21:02:50.065000', 'lowrent': '$2,545 - $3,741'}, {'date': '2023-05-24 01:05:51.266000', 'lowrent': '$2,440 - $3,588'}, {'date': '2023-06-12 06:43:34.018000', 'lowrent': '$2,350 - $3,507'}, {'date': '2023-06-26 09:06:49.962000', 'lowrent': '$2,410 - $3,605'}, {'date': '2023-07-04 03:57:36.923000', 'lowrent': '$2,370 - $3,525'}, {'date': '2023-07-25 00:13:42.415000', 'lowrent': '$2,415 - $3,525'}, {'date': '2023-08-06 03:13:47.621000', 'lowrent': '$2,445 - $3,525'}, {'date': '2023-08-14 09:07:35.668000', 'lowrent': '$2,405 - $3,480'}, {'date': '2023-09-07 05:29:49.137000', 'lowrent': '$2,310 - $3,559'}, {'date': '2023-10-02 08:12:27.132000', 'lowrent': '$2,210 - $2,765'}, {'date': '2023-10-09 09:21:27.832000', 'lowrent': '$2,180 - $2,765'}, {'date': '2023-10-11 09:01:44.409000', 'lowrent': '$2,175 - $2,765'}, {'date': '2023-10-24 10:10:46.964000', 'lowrent': '$2,070 - $2,695'}, {'date': '2023-10-28 18:04:23.575000', 'lowrent': '$2,065 - $2,695'}, {'date': '2023-11-11 05:31:19.358000', 'lowrent': '$2,000 - $3,680'}, {'date': '2023-12-15 08:28:15.346000', 'lowrent': 'Ask for Pricing'}, {'date': '2024-01-02 12:42:48.322000', 'lowrent': '$2,105 - $3,406'}, {'date': '2024-01-12 12:59:45.776000', 'lowrent': '$2,065 - $3,215'}, {'date': '2024-01-23 15:28:34.276000', 'lowrent': '$2,015 - $3,253'}, {'date': '2024-02-12 03:25:14.304000', 'lowrent': '$2,025 - $3,304'}, {'date': '2024-03-22 04:29:53.959000', 'lowrent': '$2,005 - $2,835'}, {'date': '2024-03-27 08:44:15.479000', 'lowrent': '$2,005 - $2,755'}, {'date': '2024-04-16 19:10:57.040000', 'lowrent': '$2,020 - $2,913'}, {'date': '2024-04-18 17:28:06.952000', 'lowrent': '$2,020 - $2,919'}, {'date': '2024-05-01 05:07:23.947000', 'lowrent': '$1,955 - $2,919'}, {'date': '2024-05-11 21:46:18.831000', 'lowrent': '$2,005 - $2,919'}, {'date': '2024-06-08 13:02:58.921000', 'lowrent': '$2,200 - $3,225'}, {'date': '2024-07-13 06:59:32.259000', 'lowrent': '$2,120 - $3,281'}, {'date': '2024-07-28 14:45:14.170000', 'lowrent': '$2,025 - $3,251'}, {'date': '2024-08-19 05:18:38.725000', 'lowrent': '$2,160 - $3,417'}, {'date': '2024-08-21 03:56:09.633000', 'lowrent': '$2,155 - $3,395'}, {'date': '2024-08-23 13:02:52.263000', 'lowrent': '$2,165 - $3,219'}, {'date': '2024-10-13 12:41:10.984000', 'lowrent': '$1,960 - $3,099'}, {'date': '2024-10-18 17:45:05.284000', 'lowrent': '$2,030 - $3,125'}, {'date': '2024-11-12 19:11:16.501000', 'lowrent': '$1,884 - $3,610'}, {'date': '2024-12-06 21:02:44.510000', 'lowrent': '$1,799 - $3,258'}, {'date': '2024-12-08 10:39:48.305000', 'lowrent': '$1,779 - $3,241'}, {'date': '2024-12-14 17:44:43.846000', 'lowrent': '$1,819 - $3,632'}, {'date': '2024-12-20 18:06:18.030000', 'lowrent': '$1,869 - $3,678'}, {'date': '2025-01-03 20:11:12.911000', 'lowrent': '$1,909 - $3,799'}, {'date': '2025-01-07 22:39:31.692000', 'lowrent': '$1,874 - $3,592'}, {'date': '2025-01-18 11:06:34.495000', 'lowrent': '$1,939 - $3,644'}, {'date': '2025-01-29 21:32:07.033000', 'lowrent': '$1,899 - $3,632'}, {'date': '2025-03-17 20:42:19.658000', 'lowrent': '$1,989 - $3,978'}, {'date': '2025-03-21 04:46:43.412000', 'lowrent': '$1,984 - $3,985'}, {'date': '2025-03-25 19:11:19.621000', 'lowrent': '$1,969 - $3,898'}, {'date': '2025-03-28 09:11:26.730000', 'lowrent': '$2,024 - $3,794'}, {'date': '2025-04-02 02:24:41.197000', 'lowrent': '$2,039 - $3,823'}, {'date': '2025-04-15 05:32:56.700000', 'lowrent': '$2,074 - $3,903'}, {'date': '2025-04-20 11:07:28.450000', 'lowrent': 'Ask for Pricing'}, {'date': '2025-05-13 07:31:47.919000', 'lowrent': '$2,279 - $3,439'}, {'date': '2025-05-17 08:27:15.916000', 'lowrent': 'Ask for Pricing'}, {'date': '2025-07-07 00:04:11.979000', 'lowrent': '$2,419 - $3,558'}, {'date': '2025-07-11 23:47:04.467000', 'lowrent': '$2,384 - $3,620'}, {'date': '2025-07-19 06:51:03.389000', 'lowrent': '$2,339 - $3,490'}, {'date': '2025-07-26 18:38:11.902000', 'lowrent': '$2,329 - $3,490'}, {'date': '2025-08-03 00:54:58.245000', 'lowrent': '$2,239 - $3,348'}, {'date': '2025-08-11 01:07:41.015000', 'lowrent': '$2,234 - $3,299'}, {'date': '2025-08-15 21:47:47.412000', 'lowrent': '$2,229 - $3,121'}, {'date': '2025-08-18 00:40:25.523000', 'lowrent': '$2,224 - $3,116'}, {'date': '2025-08-20 13:46:38.530000', 'lowrent': '$2,149 - $3,873'}]
A6
1 Bed/1.0 Bath
861 sf SqFt
[{'date': '2021-12-06 11:32:27.852000', 'lowrent': 'Call for details'}, {'date': '2021-12-26 20:10:34.720000', 'lowrent': '$2,205 - $3,599'}, {'date': '2022-01-14 05:52:09.278000', 'lowrent': '$2,220 - $3,780'}, {'date': '2022-01-19 05:04:26.350000', 'lowrent': '$2,340 - $3,859'}, {'date': '2022-01-27 05:34:45.247000', 'lowrent': '$2,395 - $3,939'}, {'date': '2022-02-19 19:52:55.649000', 'lowrent': '$2,455 - $3,980'}, {'date': '2022-03-13 22:01:34.299000', 'lowrent': '$2,500 - $3,868'}, {'date': '2022-03-28 00:24:24.807000', 'lowrent': 'Call for details'}, {'date': '2022-05-10 10:39:04.738000', 'lowrent': '$2,655 - $4,394'}, {'date': '2022-05-17 12:52:50.178000', 'lowrent': '$2,730 - $4,532'}, {'date': '2022-05-31 10:39:35.841000', 'lowrent': '$2,470 - $4,205'}, {'date': '2022-06-03 23:26:09.079000', 'lowrent': '$2,460 - $4,205'}, {'date': '2022-06-10 17:07:39.967000', 'lowrent': '$2,465 - $4,205'}, {'date': '2022-06-13 20:29:47.919000', 'lowrent': '$2,425 - $3,599'}, {'date': '2022-06-22 17:42:02.939000', 'lowrent': '$2,385 - $3,474'}, {'date': '2022-06-30 05:22:45.477000', 'lowrent': '$2,350 - $3,474'}, {'date': '2022-07-10 08:29:43.182000', 'lowrent': '$2,515 - $3,346'}, {'date': '2022-07-18 07:00:23.079000', 'lowrent': '$2,360 - $3,497'}, {'date': '2022-07-30 18:13:30.086000', 'lowrent': 'Call for details'}, {'date': '2022-08-23 01:06:25.568000', 'lowrent': '$2,650 - $3,797'}, {'date': '2022-08-31 09:34:35.736000', 'lowrent': '$2,760 - $3,922'}, {'date': '2022-09-14 21:26:05.060000', 'lowrent': '$2,725 - $3,888'}, {'date': '2022-09-18 09:14:35.171000', 'lowrent': '$2,630 - $3,729'}, {'date': '2022-09-30 10:33:09.476000', 'lowrent': '$2,475 - $3,508'}, {'date': '2022-10-15 01:23:19.331000', 'lowrent': '$2,470 - $3,508'}, {'date': '2022-10-22 14:51:14.124000', 'lowrent': 'Call for details'}, {'date': '2023-02-08 02:43:26.613000', 'lowrent': 'Ask for Pricing'}, {'date': '2023-04-19 07:07:37.755000', 'lowrent': '$2,420 - $3,896'}, {'date': '2023-04-25 09:04:52.362000', 'lowrent': '$2,490 - $3,982'}, {'date': '2023-05-04 07:00:42.625000', 'lowrent': 'Ask for Pricing'}, {'date': '2023-06-12 06:43:34.070000', 'lowrent': '$2,340 - $3,412'}, {'date': '2023-06-26 09:06:49.659000', 'lowrent': '$2,450 - $3,305'}, {'date': '2023-07-04 03:57:37.277000', 'lowrent': 'Ask for Pricing'}, {'date': '2024-02-12 03:25:14.537000', 'lowrent': '$2,195 - $3,497'}, {'date': '2024-03-22 04:29:54.006000', 'lowrent': '$2,100 - $3,168'}, {'date': '2024-04-16 19:10:57.522000', 'lowrent': '$2,205 - $3,077'}, {'date': '2024-04-18 17:28:07.352000', 'lowrent': '$2,090 - $3,100'}, {'date': '2024-05-01 05:07:23.990000', 'lowrent': '$2,075 - $3,236'}, {'date': '2024-05-11 21:46:18.878000', 'lowrent': '$2,075 - $3,111'}, {'date': '2024-06-08 13:02:58.964000', 'lowrent': '$2,265 - $3,412'}, {'date': '2024-07-13 06:59:32.300000', 'lowrent': '$2,240 - $2,980'}, {'date': '2024-07-28 14:45:14.240000', 'lowrent': '$2,145 - $2,935'}, {'date': '2024-08-19 05:18:39.256000', 'lowrent': 'Ask for Pricing'}, {'date': '2025-03-25 19:11:19.807000', 'lowrent': '$2,064 - $3,401'}, {'date': '2025-03-28 09:11:26.926000', 'lowrent': '$2,099 - $3,294'}, {'date': '2025-04-02 02:24:41.404000', 'lowrent': '$2,129 - $3,318'}, {'date': '2025-04-15 05:32:56.744000', 'lowrent': '$2,144 - $3,384'}, {'date': '2025-04-20 11:07:28.757000', 'lowrent': '$2,174 - $3,473'}, {'date': '2025-04-25 04:10:14.847000', 'lowrent': '$2,254 - $3,634'}, {'date': '2025-05-04 03:55:32.611000', 'lowrent': '$2,309 - $3,729'}, {'date': '2025-05-13 07:31:47.959000', 'lowrent': '$2,284 - $3,463'}, {'date': '2025-05-17 08:27:15.623000', 'lowrent': '$2,369 - $3,652'}, {'date': '2025-05-22 23:57:00.792000', 'lowrent': 'Ask for Pricing'}, {'date': '2025-05-29 22:59:53.037000', 'lowrent': '$2,364 - $3,640'}, {'date': '2025-06-02 00:46:30.414000', 'lowrent': '$2,349 - $3,609'}, {'date': '2025-06-13 08:09:47.654000', 'lowrent': '$2,419 - $3,671'}, {'date': '2025-06-19 07:48:31.118000', 'lowrent': '$2,459 - $3,739'}, {'date': '2025-06-29 15:13:58.816000', 'lowrent': '$2,449 - $3,683'}, {'date': '2025-07-07 00:04:11.780000', 'lowrent': '$2,449 - $3,628'}, {'date': '2025-07-11 23:47:04.216000', 'lowrent': '$2,414 - $3,575'}, {'date': '2025-07-19 06:51:03.094000', 'lowrent': '$2,369 - $3,456'}, {'date': '2025-07-26 18:38:11.997000', 'lowrent': '$2,359 - $3,450'}, {'date': '2025-08-03 00:54:58.423000', 'lowrent': '$2,269 - $3,314'}, {'date': '2025-08-11 01:07:41.543000', 'lowrent': '$2,264 - $3,314'}, {'date': '2025-08-15 21:47:48.048000', 'lowrent': '$2,259 - $3,309'}]
A7
1 Bed/1.0 Bath
970 sf SqFt
[{'date': '2021-12-06 11:32:27.917000', 'lowrent': '$2,725 - $4,964'}, {'date': '2021-12-26 20:10:34.777000', 'lowrent': '$2,780 - $5,100'}, {'date': '2022-01-14 05:52:09.337000', 'lowrent': '$2,700 - $5,202'}, {'date': '2022-01-19 05:04:26.414000', 'lowrent': '$2,775 - $5,259'}, {'date': '2022-01-27 05:34:45.312000', 'lowrent': '$2,910 - $5,208'}, {'date': '2022-02-19 19:52:55.722000', 'lowrent': '$2,895 - $5,163'}, {'date': '2022-03-13 22:01:34.367000', 'lowrent': '$2,775 - $5,041'}, {'date': '2022-03-28 00:24:24.872000', 'lowrent': '$2,945 - $5,316'}, {'date': '2022-04-04 04:47:05.414000', 'lowrent': '$2,905 - $5,236'}, {'date': '2022-04-06 20:39:18.943000', 'lowrent': '$2,915 - $4,981'}, {'date': '2022-04-15 08:33:29.087000', 'lowrent': '$2,875 - $4,896'}, {'date': '2022-04-19 10:21:07.124000', 'lowrent': '$3,080 - $5,491'}, {'date': '2022-04-24 06:05:42.197000', 'lowrent': '$3,030 - $5,905'}, {'date': '2022-05-01 06:33:01.835000', 'lowrent': '$2,850 - $5,265'}, {'date': '2022-05-10 10:39:04.804000', 'lowrent': '$2,895 - $5,299'}, {'date': '2022-05-17 12:52:50.230000', 'lowrent': '$2,740 - $5,112'}, {'date': '2022-05-31 10:39:35.892000', 'lowrent': '$2,700 - $4,554'}, {'date': '2022-06-03 23:26:09.126000', 'lowrent': '$2,600 - $4,356'}, {'date': '2022-06-10 17:07:40.014000', 'lowrent': '$2,760 - $4,312'}, {'date': '2022-06-13 20:29:47.976000', 'lowrent': '$2,755 - $4,312'}, {'date': '2022-06-22 17:42:02.991000', 'lowrent': '$2,945 - $4,599'}, {'date': '2022-06-30 05:22:45.530000', 'lowrent': '$2,895 - $4,720'}, {'date': '2022-07-10 08:29:43.230000', 'lowrent': '$2,710 - $5,338'}, {'date': '2022-07-18 07:00:23.198000', 'lowrent': '$3,140 - $4,754'}, {'date': '2022-07-30 18:13:30.265000', 'lowrent': '$2,905 - $4,687'}, {'date': '2022-08-03 20:38:06.969000', 'lowrent': '$2,890 - $4,460'}, {'date': '2022-08-05 20:41:04.119000', 'lowrent': '$2,880 - $4,460'}, {'date': '2022-08-07 05:26:23.739000', 'lowrent': '$2,875 - $4,455'}, {'date': '2022-08-10 05:47:02.259000', 'lowrent': '$2,885 - $4,427'}, {'date': '2022-08-23 01:06:25.665000', 'lowrent': '$2,835 - $4,284'}, {'date': '2022-08-31 09:34:35.786000', 'lowrent': '$2,790 - $4,273'}, {'date': '2022-09-14 21:26:05.137000', 'lowrent': '$2,735 - $4,817'}, {'date': '2022-09-18 09:14:35.220000', 'lowrent': '$2,750 - $5,168'}, {'date': '2022-09-30 10:33:09.528000', 'lowrent': '$2,595 - $4,704'}, {'date': '2022-10-15 01:23:19.387000', 'lowrent': '$2,540 - $4,692'}, {'date': '2022-10-22 14:51:14.172000', 'lowrent': '$2,540 - $4,621'}, {'date': '2022-11-02 21:29:51.872000', 'lowrent': '$2,560 - $4,621'}, {'date': '2022-11-05 02:07:37.065000', 'lowrent': '$2,580 - $4,621'}, {'date': '2022-11-13 03:01:43.362000', 'lowrent': '$2,585 - $4,261'}, {'date': '2022-11-20 02:02:09.690000', 'lowrent': '$2,520 - $4,261'}, {'date': '2022-11-24 05:10:30.736000', 'lowrent': '$2,500 - $4,870'}, {'date': '2022-11-28 17:36:05.543000', 'lowrent': '$2,450 - $4,870'}, {'date': '2022-12-04 06:20:06.754000', 'lowrent': '$2,415 - $4,870'}, {'date': '2022-12-07 22:07:44.461000', 'lowrent': '$2,575 - $4,870'}, {'date': '2022-12-11 13:15:27.946000', 'lowrent': '$2,570 - $4,870'}, {'date': '2022-12-17 01:05:17.451000', 'lowrent': '$2,520 - $4,870'}, {'date': '2022-12-27 22:40:59.379000', 'lowrent': '$2,525 - $4,870'}, {'date': '2023-01-17 04:01:23.556000', 'lowrent': '$2,565 - $4,549'}, {'date': '2023-01-20 00:27:02.314000', 'lowrent': '$2,555 - $4,549'}, {'date': '2023-02-08 02:43:26.018000', 'lowrent': '$2,425 - $4,307'}, {'date': '2023-02-14 20:46:36.709000', 'lowrent': '$2,600 - $4,352'}, {'date': '2023-02-20 02:28:42.922000', 'lowrent': '$2,650 - $4,160'}, {'date': '2023-02-27 18:22:59.973000', 'lowrent': '$2,550 - $4,472'}, {'date': '2023-03-07 13:44:27.578000', 'lowrent': '$2,895 - $5,235'}, {'date': '2023-03-12 23:00:52.596000', 'lowrent': '$2,835 - $5,235'}, {'date': '2023-03-26 04:54:35.588000', 'lowrent': '$2,900 - $5,412'}, {'date': '2023-04-03 19:17:59.425000', 'lowrent': '$2,855 - $5,877'}, {'date': '2023-04-10 20:54:33.786000', 'lowrent': '$2,870 - $5,633'}, {'date': '2023-04-19 07:07:37.554000', 'lowrent': '$2,795 - $5,606'}, {'date': '2023-04-25 09:04:52.153000', 'lowrent': '$2,550 - $5,229'}, {'date': '2023-05-04 07:00:42.082000', 'lowrent': '$2,755 - $5,395'}, {'date': '2023-05-08 21:02:49.797000', 'lowrent': '$2,890 - $4,980'}, {'date': '2023-05-24 01:05:51.166000', 'lowrent': '$2,740 - $4,860'}, {'date': '2023-06-12 06:43:33.866000', 'lowrent': '$2,895 - $4,725'}, {'date': '2023-06-26 09:06:49.706000', 'lowrent': '$2,790 - $4,525'}, {'date': '2023-07-04 03:57:36.560000', 'lowrent': '$2,670 - $4,171'}, {'date': '2023-07-25 00:13:42.104000', 'lowrent': '$2,650 - $4,460'}, {'date': '2023-07-26 09:13:52.798000', 'lowrent': '$2,640 - $4,505'}, {'date': '2023-08-06 03:13:47.377000', 'lowrent': '$2,600 - $4,426'}, {'date': '2023-08-14 09:07:35.724000', 'lowrent': '$2,635 - $4,573'}, {'date': '2023-09-07 05:29:48.924000', 'lowrent': '$2,570 - $5,055'}, {'date': '2023-10-02 08:12:27.197000', 'lowrent': '$2,575 - $4,704'}, {'date': '2023-10-09 09:21:28.028000', 'lowrent': '$2,545 - $4,534'}, {'date': '2023-10-11 09:01:44.468000', 'lowrent': '$2,585 - $4,704'}, {'date': '2023-10-24 10:10:47.023000', 'lowrent': '$2,575 - $4,449'}, {'date': '2023-10-28 18:04:23.631000', 'lowrent': '$2,690 - $3,690'}, {'date': '2023-10-31 07:29:40.809000', 'lowrent': '$2,555 - $3,802'}, {'date': '2023-11-11 05:31:19.409000', 'lowrent': '$2,390 - $4,410'}, {'date': '2023-12-15 08:28:14.639000', 'lowrent': '$2,310 - $4,403'}, {'date': '2023-12-23 07:24:30.322000', 'lowrent': '$2,215 - $4,222'}, {'date': '2023-12-29 23:39:31.083000', 'lowrent': '$2,210 - $4,222'}, {'date': '2024-01-12 12:59:45.823000', 'lowrent': '$2,210 - $4,347'}, {'date': '2024-01-23 15:28:34.327000', 'lowrent': '$2,195 - $3,820'}, {'date': '2024-02-12 03:25:14.354000', 'lowrent': '$2,245 - $3,725'}, {'date': '2024-03-22 04:29:54.053000', 'lowrent': '$2,200 - $3,846'}, {'date': '2024-03-27 08:44:15.575000', 'lowrent': '$2,150 - $3,888'}, {'date': '2024-04-16 19:10:57.143000', 'lowrent': '$2,310 - $4,150'}, {'date': '2024-04-18 17:28:07.052000', 'lowrent': '$2,270 - $4,150'}, {'date': '2024-05-01 05:07:24.195000', 'lowrent': '$2,380 - $4,283'}, {'date': '2024-05-11 21:46:18.927000', 'lowrent': '$2,305 - $4,106'}, {'date': '2024-06-08 13:02:59.363000', 'lowrent': '$2,730 - $4,596'}, {'date': '2024-07-13 06:59:32.344000', 'lowrent': '$2,670 - $4,109'}, {'date': '2024-07-28 14:45:14.312000', 'lowrent': '$2,690 - $4,228'}, {'date': '2024-08-19 05:18:38.770000', 'lowrent': '$2,490 - $3,360'}, {'date': '2024-08-21 03:56:09.677000', 'lowrent': '$2,475 - $3,340'}, {'date': '2024-08-23 13:02:52.314000', 'lowrent': '$2,430 - $3,852'}, {'date': '2024-10-13 12:41:11.031000', 'lowrent': '$2,380 - $4,165'}, {'date': '2024-10-18 17:45:05.328000', 'lowrent': '$2,285 - $3,987'}, {'date': '2024-11-12 19:11:16.547000', 'lowrent': '$2,074 - $3,807'}, {'date': '2024-12-06 21:02:44.550000', 'lowrent': '$2,314 - $3,386'}, {'date': '2024-12-14 17:44:43.891000', 'lowrent': '$2,354 - $3,288'}, {'date': '2024-12-20 18:06:18.074000', 'lowrent': '$2,379 - $3,318'}, {'date': '2025-01-03 20:11:12.953000', 'lowrent': '$2,504 - $4,071'}, {'date': '2025-01-07 22:39:31.737000', 'lowrent': '$2,319 - $4,462'}, {'date': '2025-01-18 11:06:34.667000', 'lowrent': '$2,409 - $4,593'}, {'date': '2025-01-29 21:32:07.698000', 'lowrent': '$2,389 - $5,094'}, {'date': '2025-03-17 20:42:19.769000', 'lowrent': '$2,379 - $5,466'}, {'date': '2025-03-21 04:46:43.511000', 'lowrent': '$2,374 - $5,218'}, {'date': '2025-03-25 19:11:19.660000', 'lowrent': '$2,319 - $5,466'}, {'date': '2025-03-28 09:11:26.766000', 'lowrent': '$2,389 - $5,230'}, {'date': '2025-04-02 02:24:41.240000', 'lowrent': '$2,374 - $5,316'}, {'date': '2025-04-15 05:32:56.476000', 'lowrent': '$2,404 - $5,639'}, {'date': '2025-04-20 11:07:28.489000', 'lowrent': '$2,354 - $4,798'}, {'date': '2025-04-25 04:10:14.693000', 'lowrent': '$2,409 - $5,183'}, {'date': '2025-05-04 03:55:32.449000', 'lowrent': '$2,504 - $5,403'}, {'date': '2025-05-13 07:31:48.008000', 'lowrent': '$2,569 - $5,366'}, {'date': '2025-05-17 08:27:15.661000', 'lowrent': '$3,099 - $5,366'}, {'date': '2025-05-22 23:57:00.838000', 'lowrent': 'Ask for Pricing'}, {'date': '2025-06-19 07:48:31.216000', 'lowrent': '$2,739 - $4,351'}, {'date': '2025-06-22 11:16:58.692000', 'lowrent': '$2,744 - $4,363'}, {'date': '2025-06-29 15:13:58.919000', 'lowrent': '$2,804 - $4,436'}, {'date': '2025-07-07 00:04:12.081000', 'lowrent': '$2,849 - $4,465'}, {'date': '2025-07-11 23:47:04.591000', 'lowrent': '$2,844 - $4,459'}, {'date': '2025-07-26 18:38:12.094000', 'lowrent': '$2,799 - $4,686'}, {'date': '2025-08-03 00:54:58.605000', 'lowrent': '$2,744 - $4,589'}, {'date': '2025-08-11 01:07:41.646000', 'lowrent': '$2,789 - $4,663'}, {'date': '2025-08-15 21:47:48.162000', 'lowrent': '$2,824 - $4,720'}, {'date': '2025-08-18 00:40:26.160000', 'lowrent': '$2,839 - $4,742'}]
B1
2 Bed/2.0 Bath
1,075 sf SqFt
[{'date': '2021-12-06 11:32:28.006000', 'lowrent': 'Call for details'}, {'date': '2022-06-30 05:22:45.578000', 'lowrent': '$3,120 - $4,764'}, {'date': '2022-07-10 08:29:43.278000', 'lowrent': '$3,050 - $4,627'}, {'date': '2022-07-18 07:00:23.312000', 'lowrent': '$3,250 - $4,611'}, {'date': '2022-07-30 18:13:30.443000', 'lowrent': 'Call for details'}, {'date': '2022-08-31 09:34:35.842000', 'lowrent': '$3,065 - $5,321'}, {'date': '2022-09-14 21:26:05.207000', 'lowrent': '$3,015 - $5,321'}, {'date': '2022-09-18 09:14:35.267000', 'lowrent': '$3,025 - $5,100'}, {'date': '2022-09-30 10:33:09.585000', 'lowrent': '$2,915 - $4,925'}, {'date': '2022-10-15 01:23:19.436000', 'lowrent': '$2,930 - $4,891'}, {'date': '2022-11-02 21:29:51.919000', 'lowrent': '$2,955 - $4,891'}, {'date': '2022-11-05 02:07:37.114000', 'lowrent': '$2,975 - $4,891'}, {'date': '2022-11-13 03:01:43.419000', 'lowrent': '$2,975 - $4,834'}, {'date': '2022-11-20 02:02:09.740000', 'lowrent': '$2,990 - $4,834'}, {'date': '2022-11-24 05:10:30.792000', 'lowrent': '$2,985 - $4,522'}, {'date': '2022-11-28 17:36:05.590000', 'lowrent': '$2,970 - $4,522'}, {'date': '2022-12-01 16:56:48.205000', 'lowrent': '$2,965 - $4,522'}, {'date': '2022-12-04 06:20:06.802000', 'lowrent': '$2,935 - $4,522'}, {'date': '2022-12-07 22:07:44.542000', 'lowrent': '$2,950 - $4,356'}, {'date': '2022-12-11 13:15:27.998000', 'lowrent': '$2,945 - $4,223'}, {'date': '2022-12-17 01:05:17.522000', 'lowrent': '$2,895 - $4,223'}, {'date': '2022-12-25 11:05:44.466000', 'lowrent': '$2,895 - $5,019'}, {'date': '2022-12-27 22:40:59.435000', 'lowrent': '$2,900 - $5,019'}, {'date': '2023-01-17 04:01:23.604000', 'lowrent': '$2,835 - $4,754'}, {'date': '2023-01-20 00:27:02.365000', 'lowrent': '$2,825 - $4,754'}, {'date': '2023-02-08 02:43:26.074000', 'lowrent': '$2,695 - $4,759'}, {'date': '2023-02-14 20:46:36.761000', 'lowrent': '$2,750 - $4,664'}, {'date': '2023-02-20 02:28:42.968000', 'lowrent': '$2,735 - $4,664'}, {'date': '2023-02-27 18:23:00.043000', 'lowrent': '$2,635 - $4,562'}, {'date': '2023-03-07 13:44:27.913000', 'lowrent': 'Ask for Pricing'}, {'date': '2023-03-12 23:00:52.701000', 'lowrent': '$2,995 - $4,987'}, {'date': '2023-03-26 04:54:35.950000', 'lowrent': 'Ask for Pricing'}, {'date': '2023-04-10 20:54:33.832000', 'lowrent': '$3,080 - $5,115'}, {'date': '2023-04-19 07:07:37.605000', 'lowrent': '$3,115 - $5,140'}, {'date': '2023-04-25 09:04:52.206000', 'lowrent': '$2,925 - $4,805'}, {'date': '2023-05-04 07:00:42.675000', 'lowrent': 'Ask for Pricing'}, {'date': '2023-06-26 09:06:50.010000', 'lowrent': '$3,070 - $4,426'}, {'date': '2023-07-04 03:57:36.973000', 'lowrent': '$2,995 - $4,565'}, {'date': '2023-07-25 00:13:42.463000', 'lowrent': '$2,945 - $4,565'}, {'date': '2023-07-26 09:13:53.145000', 'lowrent': '$2,930 - $4,565'}, {'date': '2023-08-06 03:13:47.671000', 'lowrent': '$2,895 - $4,488'}, {'date': '2023-08-14 09:07:35.775000', 'lowrent': '$2,960 - $4,403'}, {'date': '2023-09-07 05:29:49.535000', 'lowrent': 'Ask for Pricing'}, {'date': '2023-11-11 05:31:19.579000', 'lowrent': '$2,810 - $5,036'}, {'date': '2023-12-15 08:28:14.701000', 'lowrent': '$2,680 - $4,200'}, {'date': '2023-12-23 07:24:30.479000', 'lowrent': '$2,585 - $4,040'}, {'date': '2023-12-29 23:39:31.155000', 'lowrent': '$2,580 - $4,040'}, {'date': '2024-01-02 12:42:47.986000', 'lowrent': '$2,580 - $4,045'}, {'date': '2024-01-12 12:59:45.867000', 'lowrent': '$2,580 - $4,155'}, {'date': '2024-01-23 15:28:34.391000', 'lowrent': '$2,565 - $3,960'}, {'date': '2024-02-12 03:25:14.721000', 'lowrent': 'Ask for Pricing'}, {'date': '2024-05-01 05:07:24.248000', 'lowrent': '$2,665 - $4,182'}, {'date': '2024-05-11 21:46:19.286000', 'lowrent': 'Ask for Pricing'}, {'date': '2024-07-13 06:59:32.738000', 'lowrent': '$2,945 - $4,290'}, {'date': '2024-07-28 14:45:14.519000', 'lowrent': '$2,920 - $4,381'}, {'date': '2024-08-19 05:18:38.996000', 'lowrent': '$2,650 - $4,273'}, {'date': '2024-08-21 03:56:09.903000', 'lowrent': '$2,635 - $4,126'}, {'date': '2024-08-23 13:02:52.497000', 'lowrent': '$2,610 - $4,092'}, {'date': '2024-10-13 12:41:11.075000', 'lowrent': '$2,540 - $3,662'}, {'date': '2024-10-18 17:45:05.373000', 'lowrent': '$2,445 - $3,514'}, {'date': '2024-11-12 19:11:16.589000', 'lowrent': '$2,284 - $4,342'}, {'date': '2024-12-06 21:02:44.592000', 'lowrent': '$2,429 - $4,347'}, {'date': '2024-12-14 17:44:43.934000', 'lowrent': '$2,469 - $4,509'}, {'date': '2024-12-20 18:06:18.118000', 'lowrent': '$2,494 - $4,543'}, {'date': '2025-01-03 20:11:12.996000', 'lowrent': '$2,619 - $4,265'}, {'date': '2025-01-07 22:39:31.780000', 'lowrent': '$2,594 - $4,265'}, {'date': '2025-01-18 11:06:34.539000', 'lowrent': '$2,654 - $4,380'}, {'date': '2025-01-29 21:32:07.137000', 'lowrent': '$2,679 - $4,406'}, {'date': '2025-03-17 20:42:19.881000', 'lowrent': '$2,799 - $4,661'}, {'date': '2025-03-25 19:11:19.697000', 'lowrent': '$2,754 - $4,899'}, {'date': '2025-03-28 09:11:26.804000', 'lowrent': '$2,779 - $4,921'}, {'date': '2025-04-02 02:24:41.278000', 'lowrent': '$2,739 - $4,804'}, {'date': '2025-04-15 05:32:56.515000', 'lowrent': '$2,769 - $5,442'}, {'date': '2025-04-20 11:07:28.527000', 'lowrent': '$2,719 - $5,207'}, {'date': '2025-04-25 04:10:14.732000', 'lowrent': '$2,839 - $5,566'}, {'date': '2025-05-04 03:55:32.489000', 'lowrent': '$2,969 - $5,657'}, {'date': '2025-05-13 07:31:47.768000', 'lowrent': '$3,169 - $5,600'}, {'date': '2025-05-22 23:57:00.036000', 'lowrent': '$3,109 - $5,665'}, {'date': '2025-05-29 22:59:52.821000', 'lowrent': '$3,109 - $5,960'}, {'date': '2025-06-02 00:46:30.214000', 'lowrent': '$3,079 - $5,922'}, {'date': '2025-06-13 08:09:48.520000', 'lowrent': 'Ask for Pricing'}]
B2
2 Bed/2.0 Bath
1,189 sf SqFt
[{'date': '2021-12-06 11:32:28.087000', 'lowrent': 'Call for details'}, {'date': '2022-04-06 20:39:19.051000', 'lowrent': '$2,975 - $4,511'}, {'date': '2022-04-15 08:33:29.197000', 'lowrent': 'Call for details'}, {'date': '2022-06-10 17:07:40.116000', 'lowrent': '$2,955 - $4,449'}, {'date': '2022-06-22 17:42:03.101000', 'lowrent': 'Call for details'}, {'date': '2022-07-30 18:13:30.620000', 'lowrent': '$3,155 - $4,262'}, {'date': '2022-08-03 20:38:07.070000', 'lowrent': '$3,140 - $4,239'}, {'date': '2022-08-05 20:41:04.213000', 'lowrent': '$3,130 - $4,522'}, {'date': '2022-08-07 05:26:23.835000', 'lowrent': '$3,125 - $4,522'}, {'date': '2022-08-10 05:47:02.437000', 'lowrent': '$3,135 - $4,239'}, {'date': '2022-08-23 01:06:25.840000', 'lowrent': '$3,175 - $4,284'}, {'date': '2022-08-31 09:34:35.894000', 'lowrent': '$3,130 - $4,273'}, {'date': '2022-09-14 21:26:05.274000', 'lowrent': 'Call for details'}, {'date': '2023-02-08 02:43:26.392000', 'lowrent': '$2,660 - $4,610'}, {'date': '2023-02-14 20:46:36.808000', 'lowrent': '$2,715 - $4,213'}, {'date': '2023-02-20 02:28:43.019000', 'lowrent': '$2,700 - $4,213'}, {'date': '2023-02-27 18:23:00.389000', 'lowrent': 'Ask for Pricing'}, {'date': '2023-04-19 07:07:37.814000', 'lowrent': '$2,930 - $5,378'}, {'date': '2023-04-25 09:04:52.464000', 'lowrent': '$2,740 - $5,021'}, {'date': '2023-05-04 07:00:42.723000', 'lowrent': 'Ask for Pricing'}, {'date': '2023-08-06 03:13:47.720000', 'lowrent': '$2,850 - $4,511'}, {'date': '2023-08-14 09:07:35.827000', 'lowrent': '$2,885 - $4,511'}, {'date': '2023-09-07 05:29:49.197000', 'lowrent': '$2,935 - $5,225'}, {'date': '2023-10-02 08:12:27.287000', 'lowrent': '$2,890 - $3,890'}, {'date': '2023-10-09 09:21:28.204000', 'lowrent': '$2,880 - $3,840'}, {'date': '2023-10-11 09:01:44.517000', 'lowrent': '$2,875 - $3,840'}, {'date': '2023-10-24 10:10:47.077000', 'lowrent': '$2,810 - $3,725'}, {'date': '2023-10-28 18:04:23.703000', 'lowrent': '$2,820 - $3,715'}, {'date': '2023-10-31 07:29:40.867000', 'lowrent': '$2,815 - $3,710'}, {'date': '2023-11-11 05:31:19.460000', 'lowrent': '$2,645 - $3,940'}, {'date': '2023-12-15 08:28:14.761000', 'lowrent': '$2,480 - $4,000'}, {'date': '2023-12-23 07:24:30.636000', 'lowrent': '$2,350 - $3,805'}, {'date': '2023-12-29 23:39:31.221000', 'lowrent': '$2,345 - $3,805'}, {'date': '2024-01-02 12:42:48.042000', 'lowrent': '$2,345 - $3,810'}, {'date': '2024-01-12 12:59:45.914000', 'lowrent': '$2,345 - $3,920'}, {'date': '2024-01-23 15:28:34.450000', 'lowrent': '$2,330 - $3,725'}, {'date': '2024-02-12 03:25:14.769000', 'lowrent': 'Ask for Pricing'}, {'date': '2024-08-19 05:18:39.045000', 'lowrent': '$2,655 - $4,160'}, {'date': '2024-08-21 03:56:09.945000', 'lowrent': '$2,655 - $4,188'}, {'date': '2024-08-23 13:02:52.545000', 'lowrent': '$2,670 - $4,035'}, {'date': '2024-10-13 12:41:11.457000', 'lowrent': 'Ask for Pricing'}, {'date': '2025-05-22 23:57:00.164000', 'lowrent': '$3,049 - $5,434'}, {'date': '2025-05-29 22:59:53.147000', 'lowrent': '$2,944 - $5,507'}, {'date': '2025-06-02 00:46:30.512000', 'lowrent': '$2,869 - $5,247'}, {'date': '2025-06-13 08:09:48.614000', 'lowrent': 'Ask for Pricing'}]
B3
2 Bed/2.0 Bath
1,208 sf SqFt
[{'date': '2021-12-06 11:32:28.147000', 'lowrent': 'Call for details'}, {'date': '2022-03-28 00:24:25.084000', 'lowrent': '$3,230 - $5,514'}, {'date': '2022-04-04 04:47:05.608000', 'lowrent': '$3,190 - $5,435'}, {'date': '2022-04-06 20:39:19.103000', 'lowrent': '$3,195 - $5,140'}, {'date': '2022-04-15 08:33:29.249000', 'lowrent': '$3,160 - $5,095'}, {'date': '2022-04-19 10:21:07.274000', 'lowrent': '$3,360 - $5,690'}, {'date': '2022-04-24 06:05:42.354000', 'lowrent': '$3,310 - $6,103'}, {'date': '2022-05-01 06:33:02.022000', 'lowrent': '$3,130 - $5,463'}, {'date': '2022-05-10 10:39:05.024000', 'lowrent': '$3,140 - $5,497'}, {'date': '2022-05-17 12:52:50.383000', 'lowrent': '$3,095 - $5,401'}, {'date': '2022-05-31 10:39:36.045000', 'lowrent': '$2,955 - $4,498'}, {'date': '2022-06-03 23:26:09.278000', 'lowrent': '$2,855 - $4,156'}, {'date': '2022-06-10 17:07:40.167000', 'lowrent': '$2,935 - $4,104'}, {'date': '2022-06-13 20:29:48.141000', 'lowrent': '$2,930 - $4,104'}, {'date': '2022-06-22 17:42:03.157000', 'lowrent': '$3,030 - $4,408'}, {'date': '2022-06-30 05:22:45.674000', 'lowrent': 'Call for details'}, {'date': '2022-10-22 14:51:14.320000', 'lowrent': '$2,820 - $4,766'}, {'date': '2022-11-02 21:29:52.019000', 'lowrent': '$2,845 - $4,766'}, {'date': '2022-11-05 02:07:37.213000', 'lowrent': '$2,865 - $4,766'}, {'date': '2022-11-13 03:01:43.529000', 'lowrent': 'Call for details'}, {'date': '2023-02-08 02:43:26.660000', 'lowrent': 'Ask for Pricing'}, {'date': '2023-06-12 06:43:34.126000', 'lowrent': '$3,030 - $4,709'}, {'date': '2023-06-26 09:06:50.059000', 'lowrent': '$2,935 - $4,273'}, {'date': '2023-07-04 03:57:37.024000', 'lowrent': '$2,860 - $4,416'}, {'date': '2023-07-25 00:13:42.856000', 'lowrent': 'Ask for Pricing'}]
B3a
2 Bed/2.0 Bath
1,240 sf SqFt
[{'date': '2021-12-06 11:32:28.219000', 'lowrent': 'Call for details'}, {'date': '2022-02-19 19:52:56.008000', 'lowrent': '$3,130 - $5,429'}, {'date': '2022-03-13 22:01:34.615000', 'lowrent': '$3,075 - $5,301'}, {'date': '2022-03-28 00:24:25.146000', 'lowrent': '$3,275 - $5,593'}, {'date': '2022-04-04 04:47:05.664000', 'lowrent': '$3,260 - $5,514'}, {'date': '2022-04-06 20:39:19.159000', 'lowrent': '$3,265 - $5,463'}, {'date': '2022-04-15 08:33:29.309000', 'lowrent': '$3,230 - $5,174'}, {'date': '2022-04-19 10:21:07.323000', 'lowrent': '$3,430 - $5,769'}, {'date': '2022-04-24 06:05:42.406000', 'lowrent': '$3,380 - $6,183'}, {'date': '2022-05-01 06:33:02.070000', 'lowrent': '$3,200 - $6,183'}, {'date': '2022-05-10 10:39:05.088000', 'lowrent': '$3,220 - $5,576'}, {'date': '2022-05-17 12:52:50.430000', 'lowrent': '$3,165 - $5,480'}, {'date': '2022-05-31 10:39:36.093000', 'lowrent': '$3,025 - $5,086'}, {'date': '2022-06-03 23:26:09.326000', 'lowrent': '$2,925 - $4,624'}, {'date': '2022-06-10 17:07:40.213000', 'lowrent': '$3,005 - $4,487'}, {'date': '2022-06-13 20:29:48.191000', 'lowrent': '$3,125 - $4,487'}, {'date': '2022-06-22 17:42:03.214000', 'lowrent': 'Call for details'}, {'date': '2022-09-30 10:33:09.739000', 'lowrent': '$3,060 - $4,228'}, {'date': '2022-10-15 01:23:19.588000', 'lowrent': '$3,025 - $4,528'}, {'date': '2022-11-02 21:29:52.069000', 'lowrent': '$3,025 - $4,339'}, {'date': '2022-11-05 02:07:37.265000', 'lowrent': '$3,045 - $4,339'}, {'date': '2022-11-13 03:01:43.590000', 'lowrent': '$3,050 - $4,287'}, {'date': '2022-11-20 02:02:09.925000', 'lowrent': '$2,985 - $4,182'}, {'date': '2022-11-24 05:10:30.956000', 'lowrent': '$2,965 - $4,182'}, {'date': '2022-11-28 17:36:05.739000', 'lowrent': '$2,940 - $4,182'}, {'date': '2022-12-01 16:56:48.351000', 'lowrent': '$2,940 - $4,223'}, {'date': '2022-12-04 06:20:06.950000', 'lowrent': '$2,905 - $4,223'}, {'date': '2022-12-07 22:07:44.765000', 'lowrent': '$2,950 - $4,223'}, {'date': '2022-12-11 13:15:28.145000', 'lowrent': '$2,945 - $4,223'}, {'date': '2022-12-17 01:05:17.750000', 'lowrent': '$2,895 - $4,223'}, {'date': '2022-12-27 22:40:59.582000', 'lowrent': '$2,900 - $4,223'}, {'date': '2023-01-17 04:01:24.204000', 'lowrent': 'Call for details'}, {'date': '2023-02-08 02:43:26.713000', 'lowrent': 'Ask for Pricing'}, {'date': '2023-04-25 09:04:52.519000', 'lowrent': '$2,925 - $5,231'}, {'date': '2023-05-04 07:00:42.178000', 'lowrent': '$3,080 - $5,452'}, {'date': '2023-05-08 21:02:50.114000', 'lowrent': '$3,135 - $5,554'}, {'date': '2023-05-24 01:05:51.321000', 'lowrent': '$3,185 - $5,423'}, {'date': '2023-06-12 06:43:34.178000', 'lowrent': '$3,255 - $5,605'}, {'date': '2023-06-26 09:06:49.758000', 'lowrent': '$3,115 - $4,745'}, {'date': '2023-07-04 03:57:36.612000', 'lowrent': '$2,995 - $3,865'}, {'date': '2023-07-25 00:13:42.151000', 'lowrent': '$2,895 - $3,765'}, {'date': '2023-07-26 09:13:52.845000', 'lowrent': '$2,885 - $3,765'}, {'date': '2023-08-06 03:13:48.079000', 'lowrent': 'Ask for Pricing'}, {'date': '2023-10-09 09:21:28.384000', 'lowrent': '$3,040 - $4,000'}, {'date': '2023-10-11 09:01:44.568000', 'lowrent': '$3,035 - $4,000'}, {'date': '2023-10-24 10:10:47.125000', 'lowrent': '$2,970 - $3,885'}, {'date': '2023-10-28 18:04:23.780000', 'lowrent': '$2,980 - $4,794'}, {'date': '2023-10-31 07:29:40.952000', 'lowrent': '$2,975 - $4,789'}, {'date': '2023-11-11 05:31:19.629000', 'lowrent': '$2,825 - $5,225'}, {'date': '2023-12-15 08:28:15.121000', 'lowrent': '$2,730 - $4,823'}, {'date': '2023-12-23 07:24:30.941000', 'lowrent': '$2,635 - $4,726'}, {'date': '2023-12-29 23:39:31.526000', 'lowrent': '$2,630 - $4,726'}, {'date': '2024-01-12 12:59:45.963000', 'lowrent': '$2,630 - $4,205'}, {'date': '2024-01-23 15:28:34.503000', 'lowrent': '$2,615 - $4,010'}, {'date': '2024-02-12 03:25:14.400000', 'lowrent': '$2,615 - $3,915'}, {'date': '2024-03-22 04:29:54.531000', 'lowrent': 'Ask for Pricing'}, {'date': '2024-07-13 06:59:32.783000', 'lowrent': '$2,965 - $4,596'}, {'date': '2024-07-28 14:45:14.574000', 'lowrent': '$2,990 - $4,698'}, {'date': '2024-08-19 05:18:39.092000', 'lowrent': '$2,755 - $4,296'}, {'date': '2024-08-21 03:56:09.988000', 'lowrent': '$2,750 - $4,273'}, {'date': '2024-08-23 13:02:52.587000', 'lowrent': '$2,680 - $3,630'}, {'date': '2024-10-13 12:41:11.119000', 'lowrent': '$2,610 - $4,541'}, {'date': '2024-10-18 17:45:05.417000', 'lowrent': '$2,515 - $4,362'}, {'date': '2024-11-12 19:11:16.872000', 'lowrent': '$2,454 - $4,093'}, {'date': '2024-12-06 21:02:44.708000', 'lowrent': '$2,554 - $4,099'}, {'date': '2024-12-14 17:44:44.139000', 'lowrent': '$2,594 - $3,533'}, {'date': '2024-12-20 18:06:18.163000', 'lowrent': '$2,619 - $3,563'}, {'date': '2025-01-03 20:11:13.036000', 'lowrent': '$2,744 - $4,322'}, {'date': '2025-01-07 22:39:31.825000', 'lowrent': '$2,719 - $4,322'}, {'date': '2025-01-18 11:06:35.008000', 'lowrent': 'Ask for Pricing'}, {'date': '2025-01-29 21:32:07.806000', 'lowrent': '$2,859 - $5,135'}, {'date': '2025-03-17 20:42:20.998000', 'lowrent': 'Ask for Pricing'}, {'date': '2025-08-03 00:54:58.782000', 'lowrent': '$3,209 - $4,890'}]
B4
2 Bed/2.0 Bath
1,294 sf SqFt
[{'date': '2021-12-06 11:32:28.278000', 'lowrent': 'Call for details'}, {'date': '2022-07-10 08:29:43.545000', 'lowrent': '$3,620 - $5,406'}, {'date': '2022-07-18 07:00:23.774000', 'lowrent': '$3,730 - $5,456'}, {'date': '2022-07-30 18:13:31.153000', 'lowrent': '$3,705 - $5,391'}, {'date': '2022-08-03 20:38:07.231000', 'lowrent': '$3,600 - $5,301'}, {'date': '2022-08-05 20:41:04.358000', 'lowrent': '$3,685 - $5,313'}, {'date': '2022-08-07 05:26:23.978000', 'lowrent': '$3,675 - $5,312'}, {'date': '2022-08-10 05:47:02.697000', 'lowrent': '$3,650 - $5,309'}, {'date': '2022-08-23 01:06:26.115000', 'lowrent': '$3,695 - $5,440'}, {'date': '2022-08-31 09:34:36.043000', 'lowrent': '$3,530 - $5,009'}, {'date': '2022-09-14 21:26:05.499000', 'lowrent': '$3,495 - $5,276'}, {'date': '2022-09-18 09:14:35.487000', 'lowrent': '$3,500 - $5,604'}, {'date': '2022-09-30 10:33:09.821000', 'lowrent': '$3,330 - $5,255'}, {'date': '2022-10-15 01:23:19.637000', 'lowrent': 'Call for details'}, {'date': '2023-02-08 02:43:26.765000', 'lowrent': 'Ask for Pricing'}, {'date': '2023-04-19 07:07:37.868000', 'lowrent': '$3,505 - $6,214'}, {'date': '2023-04-25 09:04:52.572000', 'lowrent': '$3,315 - $5,838'}, {'date': '2023-05-04 07:00:42.227000', 'lowrent': '$3,470 - $6,070'}, {'date': '2023-05-08 21:02:50.160000', 'lowrent': '$3,525 - $6,176'}, {'date': '2023-05-24 01:05:51.829000', 'lowrent': 'Ask for Pricing'}, {'date': '2024-03-22 04:29:54.151000', 'lowrent': '$3,010 - $4,579'}, {'date': '2024-03-27 08:44:16.050000', 'lowrent': 'Ask for Pricing'}]
B5
2 Bed/2.0 Bath
1,293 sf SqFt
[{'date': '2021-12-06 11:32:28.547000', 'lowrent': 'Call for details'}, {'date': '2023-02-08 02:43:26.924000', 'lowrent': 'Ask for Pricing'}, {'date': '2024-05-01 05:07:24.294000', 'lowrent': '$2,660 - $4,284'}, {'date': '2024-05-11 21:46:19.061000', 'lowrent': '$2,795 - $4,318'}, {'date': '2024-06-08 13:02:59.487000', 'lowrent': '$3,225 - $4,959'}, {'date': '2024-07-13 06:59:33.323000', 'lowrent': 'Ask for Pricing'}]
B5a
2 Bed/2.0 Bath
1,293 sf SqFt
[{'date': '2021-12-06 11:32:28.338000', 'lowrent': 'Call for details'}, {'date': '2022-01-14 05:52:09.704000', 'lowrent': '$3,380 - $5,837'}, {'date': '2022-01-19 05:04:26.814000', 'lowrent': '$3,405 - $5,837'}, {'date': '2022-01-27 05:34:45.671000', 'lowrent': '$3,420 - $5,786'}, {'date': '2022-02-19 19:52:56.146000', 'lowrent': '$3,290 - $5,695'}, {'date': '2022-03-13 22:01:34.741000', 'lowrent': '$3,355 - $5,639'}, {'date': '2022-03-28 00:24:25.383000', 'lowrent': '$3,445 - $5,467'}, {'date': '2022-04-04 04:47:05.764000', 'lowrent': '$3,400 - $5,349'}, {'date': '2022-04-06 20:39:19.261000', 'lowrent': '$3,400 - $5,302'}, {'date': '2022-04-15 08:33:29.410000', 'lowrent': '$3,395 - $5,260'}, {'date': '2022-04-19 10:21:07.427000', 'lowrent': '$3,600 - $5,867'}, {'date': '2022-04-24 06:05:42.515000', 'lowrent': '$3,545 - $5,888'}, {'date': '2022-05-01 06:33:02.171000', 'lowrent': '$3,430 - $5,647'}, {'date': '2022-05-10 10:39:05.238000', 'lowrent': '$3,450 - $5,451'}, {'date': '2022-05-17 12:52:50.529000', 'lowrent': '$3,395 - $5,361'}, {'date': '2022-05-31 10:39:36.190000', 'lowrent': 'Call for details'}, {'date': '2022-12-04 06:20:07.050000', 'lowrent': '$3,275 - $5,537'}, {'date': '2022-12-07 22:07:44.910000', 'lowrent': 'Call for details'}, {'date': '2023-02-08 02:43:26.815000', 'lowrent': 'Ask for Pricing'}, {'date': '2023-02-27 18:23:00.196000', 'lowrent': '$2,960 - $5,248'}, {'date': '2023-03-07 13:44:27.768000', 'lowrent': '$3,305 - $5,882'}, {'date': '2023-03-12 23:00:52.752000', 'lowrent': '$3,245 - $5,322'}, {'date': '2023-03-26 04:54:36.215000', 'lowrent': 'Ask for Pricing'}, {'date': '2023-09-07 05:29:49.007000', 'lowrent': '$3,315 - $4,995'}, {'date': '2023-10-02 08:12:28.130000', 'lowrent': 'Ask for Pricing'}, {'date': '2023-12-15 08:28:14.820000', 'lowrent': '$3,015 - $4,535'}, {'date': '2023-12-23 07:24:31.245000', 'lowrent': '$2,835 - $4,290'}, {'date': '2023-12-29 23:39:31.278000', 'lowrent': '$2,830 - $4,290'}, {'date': '2024-01-02 12:42:48.098000', 'lowrent': '$2,830 - $4,295'}, {'date': '2024-01-12 12:59:46.534000', 'lowrent': 'Ask for Pricing'}, {'date': '2024-06-08 13:02:59.403000', 'lowrent': '$3,420 - $4,976'}, {'date': '2024-07-13 06:59:33.102000', 'lowrent': 'Ask for Pricing'}, {'date': '2024-08-19 05:18:38.813000', 'lowrent': '$2,950 - $3,820'}, {'date': '2024-08-21 03:56:09.724000', 'lowrent': '$2,935 - $3,800'}, {'date': '2024-08-23 13:02:52.357000', 'lowrent': '$2,910 - $3,770'}, {'date': '2024-10-13 12:41:11.583000', 'lowrent': 'Ask for Pricing'}, {'date': '2024-11-12 19:11:16.914000', 'lowrent': '$2,679 - $4,361'}, {'date': '2024-12-06 21:02:44.748000', 'lowrent': '$2,779 - $4,373'}, {'date': '2024-12-14 17:44:44.187000', 'lowrent': '$2,819 - $4,134'}, {'date': '2024-12-20 18:06:18.343000', 'lowrent': '$2,844 - $4,170'}, {'date': '2025-01-03 20:11:13.080000', 'lowrent': '$2,969 - $4,558'}, {'date': '2025-01-07 22:39:31.868000', 'lowrent': '$2,944 - $4,558'}, {'date': '2025-01-18 11:06:35.095000', 'lowrent': 'Ask for Pricing'}]
B6
2 Bed/2.0 Bath
1,429 sf SqFt
[{'date': '2021-12-06 11:32:28.402000', 'lowrent': 'Call for details'}, {'date': '2022-03-13 22:01:34.797000', 'lowrent': '$3,480 - $5,582'}, {'date': '2022-03-28 00:24:25.443000', 'lowrent': 'Call for details'}, {'date': '2022-04-04 04:47:05.816000', 'lowrent': '$3,690 - $5,752'}, {'date': '2022-04-06 20:39:19.312000', 'lowrent': '$3,695 - $5,707'}, {'date': '2022-04-15 08:33:29.457000', 'lowrent': '$3,660 - $5,661'}, {'date': '2022-04-19 10:21:07.475000', 'lowrent': '$3,855 - $6,256'}, {'date': '2022-04-24 06:05:42.566000', 'lowrent': '$3,810 - $6,273'}, {'date': '2022-05-01 06:33:02.217000', 'lowrent': '$3,630 - $6,030'}, {'date': '2022-05-10 10:39:05.305000', 'lowrent': '$3,650 - $5,841'}, {'date': '2022-05-17 12:52:50.583000', 'lowrent': '$3,645 - $5,803'}, {'date': '2022-05-31 10:39:36.242000', 'lowrent': 'Call for details'}, {'date': '2023-02-08 02:43:26.875000', 'lowrent': 'Ask for Pricing'}, {'date': '2023-06-26 09:06:50.110000', 'lowrent': '$3,580 - $5,004'}, {'date': '2023-07-04 03:57:37.075000', 'lowrent': '$3,505 - $5,130'}, {'date': '2023-07-25 00:13:42.525000', 'lowrent': '$3,460 - $5,130'}, {'date': '2023-07-26 09:13:53.193000', 'lowrent': '$3,445 - $5,130'}, {'date': '2023-08-06 03:13:47.429000', 'lowrent': '$3,410 - $4,565'}, {'date': '2023-08-14 09:07:35.235000', 'lowrent': '$3,470 - $4,565'}, {'date': '2023-09-07 05:29:49.752000', 'lowrent': 'Ask for Pricing'}, {'date': '2024-01-12 12:59:46.204000', 'lowrent': '$3,115 - $4,942'}, {'date': '2024-01-23 15:28:34.706000', 'lowrent': '$3,100 - $4,817'}, {'date': '2024-02-12 03:25:14.582000', 'lowrent': '$3,025 - $4,902'}, {'date': '2024-03-22 04:29:54.102000', 'lowrent': '$2,980 - $4,370'}, {'date': '2024-04-16 19:10:57.237000', 'lowrent': '$3,040 - $3,990'}, {'date': '2024-04-18 17:28:07.152000', 'lowrent': '$3,000 - $3,990'}, {'date': '2024-05-01 05:07:24.044000', 'lowrent': '$2,880 - $3,825'}, {'date': '2024-05-11 21:46:19.549000', 'lowrent': 'Ask for Pricing'}]
B7
2 Bed/2.0 Bath
1,537 sf SqFt
[{'date': '2021-12-06 11:32:27.350000', 'lowrent': '$1,980 - $2,630'}, {'date': '2021-12-07 08:57:28.259000', 'lowrent': '$1,985 - $2,635'}, {'date': '2021-12-26 20:10:34.265000', 'lowrent': 'Call for details'}, {'date': '2023-02-08 02:43:26.490000', 'lowrent': 'Ask for Pricing'}]
P1
0 Bed/1.0 Bath
507 sf SqFt
[{'date': '2021-12-06 11:32:27.158000', 'lowrent': 'Call for details'}, {'date': '2022-05-10 10:39:04.070000', 'lowrent': '$1,795 - $4,012'}, {'date': '2022-05-17 12:52:49.679000', 'lowrent': '$1,880 - $4,148'}, {'date': '2022-05-31 10:39:35.331000', 'lowrent': '$1,760 - $3,355'}, {'date': '2022-06-03 23:26:08.575000', 'lowrent': '$1,815 - $3,366'}, {'date': '2022-06-10 17:07:39.471000', 'lowrent': '$1,785 - $3,366'}, {'date': '2022-06-13 20:29:47.399000', 'lowrent': 'Call for details'}, {'date': '2022-06-22 17:42:02.399000', 'lowrent': '$1,730 - $3,219'}, {'date': '2022-06-30 05:22:44.958000', 'lowrent': 'Call for details'}, {'date': '2022-11-02 21:29:51.323000', 'lowrent': '$1,450 - $2,647'}, {'date': '2022-11-05 02:07:36.462000', 'lowrent': '$1,605 - $3,287'}, {'date': '2022-11-13 03:01:42.731000', 'lowrent': '$1,675 - $3,349'}, {'date': '2022-11-20 02:02:09.141000', 'lowrent': '$1,625 - $3,270'}, {'date': '2022-11-24 05:10:30.137000', 'lowrent': '$1,610 - $3,264'}, {'date': '2022-11-28 17:36:04.999000', 'lowrent': '$1,615 - $3,259'}, {'date': '2022-12-01 16:56:47.607000', 'lowrent': '$1,595 - $3,259'}, {'date': '2022-12-04 06:20:06.212000', 'lowrent': '$1,565 - $3,253'}, {'date': '2022-12-07 22:07:43.853000', 'lowrent': '$1,530 - $3,242'}, {'date': '2022-12-11 13:15:27.390000', 'lowrent': '$1,685 - $3,123'}, {'date': '2022-12-17 01:05:16.837000', 'lowrent': '$1,705 - $3,123'}, {'date': '2022-12-25 11:05:43.865000', 'lowrent': '$1,590 - $3,332'}, {'date': '2022-12-27 22:40:58.808000', 'lowrent': '$1,630 - $3,310'}, {'date': '2022-12-29 23:09:44.024000', 'lowrent': '$1,425 - $3,310'}, {'date': '2023-01-17 04:01:23.412000', 'lowrent': '$1,520 - $2,664'}, {'date': '2023-01-20 00:27:02.161000', 'lowrent': '$1,515 - $2,664'}, {'date': '2023-02-08 02:43:26.440000', 'lowrent': 'Ask for Pricing'}, {'date': '2023-03-07 13:44:27.288000', 'lowrent': '$1,520 - $2,069'}, {'date': '2023-03-12 23:00:52.266000', 'lowrent': '$1,575 - $2,306'}, {'date': '2023-03-18 20:13:10.737000', 'lowrent': '$1,580 - $2,316'}, {'date': '2023-03-26 04:54:35.335000', 'lowrent': '$1,630 - $2,340'}, {'date': '2023-04-03 19:17:59.166000', 'lowrent': '$1,690 - $2,390'}, {'date': '2023-04-10 20:54:33.882000', 'lowrent': 'Ask for Pricing'}, {'date': '2023-06-26 09:06:49.810000', 'lowrent': '$1,735 - $3,361'}, {'date': '2023-07-04 03:57:36.662000', 'lowrent': '$1,860 - $3,412'}, {'date': '2023-07-25 00:13:41.993000', 'lowrent': '$1,740 - $2,825'}, {'date': '2023-08-06 03:13:47.278000', 'lowrent': '$1,720 - $2,565'}, {'date': '2023-08-14 09:07:35.875000', 'lowrent': 'Ask for Pricing'}, {'date': '2023-09-07 05:29:49.076000', 'lowrent': '$1,655 - $3,593'}, {'date': '2023-10-02 08:12:27.354000', 'lowrent': '$1,515 - $3,327'}, {'date': '2023-10-09 09:21:28.564000', 'lowrent': '$1,575 - $3,378'}, {'date': '2023-10-11 09:01:44.628000', 'lowrent': '$1,565 - $3,378'}, {'date': '2023-10-24 10:10:47.178000', 'lowrent': '$1,560 - $3,378'}, {'date': '2023-10-28 18:04:23.834000', 'lowrent': '$1,530 - $2,817'}, {'date': '2023-11-11 05:31:19.153000', 'lowrent': '$1,560 - $2,530'}, {'date': '2023-12-15 08:28:14.374000', 'lowrent': '$1,525 - $2,445'}, {'date': '2023-12-29 23:39:30.887000', 'lowrent': '$1,480 - $2,380'}, {'date': '2024-01-02 12:42:47.699000', 'lowrent': '$1,450 - $2,513'}, {'date': '2024-01-12 12:59:46.251000', 'lowrent': 'Ask for Pricing'}, {'date': '2024-02-12 03:25:14.445000', 'lowrent': '$1,400 - $2,817'}, {'date': '2024-03-22 04:29:54.198000', 'lowrent': 'Ask for Pricing'}, {'date': '2024-04-16 19:10:57.330000', 'lowrent': '$1,460 - $2,936'}, {'date': '2024-04-18 17:28:06.366000', 'lowrent': '$1,395 - $2,936'}, {'date': '2024-05-01 05:07:23.712000', 'lowrent': '$1,400 - $2,936'}, {'date': '2024-05-11 21:46:18.970000', 'lowrent': '$1,380 - $2,590'}, {'date': '2024-06-08 13:02:59.008000', 'lowrent': '$1,650 - $2,573'}, {'date': '2024-07-13 06:59:32.831000', 'lowrent': 'Ask for Pricing'}, {'date': '2024-12-06 21:02:44.628000', 'lowrent': '$1,539 - $2,790'}, {'date': '2024-12-08 10:39:48.432000', 'lowrent': '$1,574 - $2,802'}, {'date': '2024-12-14 17:44:43.978000', 'lowrent': '$1,579 - $2,738'}, {'date': '2024-12-20 18:06:18.210000', 'lowrent': '$1,609 - $3,165'}, {'date': '2025-01-03 20:11:13.121000', 'lowrent': '$1,494 - $3,004'}, {'date': '2025-01-07 22:39:31.513000', 'lowrent': '$1,509 - $3,159'}, {'date': '2025-01-18 11:06:34.581000', 'lowrent': '$1,589 - $3,171'}, {'date': '2025-01-29 21:32:07.246000', 'lowrent': '$1,564 - $3,229'}, {'date': '2025-03-17 20:42:19.987000', 'lowrent': '$1,449 - $2,946'}, {'date': '2025-03-21 04:46:43.710000', 'lowrent': '$1,434 - $2,946'}, {'date': '2025-03-25 19:11:19.358000', 'lowrent': 'Ask for Pricing'}, {'date': '2025-05-13 07:31:47.807000', 'lowrent': '$1,599 - $2,459'}, {'date': '2025-05-17 08:27:15.700000', 'lowrent': 'Ask for Pricing'}, {'date': '2025-05-22 23:57:00.077000', 'lowrent': '$1,599 - $2,406'}, {'date': '2025-05-29 22:59:53.257000', 'lowrent': 'Ask for Pricing'}, {'date': '2025-08-11 01:07:41.120000', 'lowrent': '$1,744 - $3,264'}, {'date': '2025-08-15 21:47:47.524000', 'lowrent': '$1,699 - $3,264'}, {'date': '2025-08-18 00:40:25.629000', 'lowrent': '$1,669 - $3,225'}, {'date': '2025-08-20 13:46:38.647000', 'lowrent': '$1,674 - $3,198'}]
S1
0 Bed/1.0 Bath
552 sf SqFt
[{'date': '2021-12-06 11:32:27.223000', 'lowrent': 'Call for details'}, {'date': '2022-01-19 05:04:25.760000', 'lowrent': '$1,810 - $3,068'}, {'date': '2022-01-27 05:34:44.684000', 'lowrent': '$1,830 - $3,000'}, {'date': '2022-02-19 19:52:54.949000', 'lowrent': 'Call for details'}, {'date': '2022-05-31 10:39:35.382000', 'lowrent': '$1,540 - $3,088'}, {'date': '2022-06-03 23:26:08.625000', 'lowrent': '$1,685 - $3,219'}, {'date': '2022-06-10 17:07:39.525000', 'lowrent': '$1,725 - $3,230'}, {'date': '2022-06-13 20:29:47.451000', 'lowrent': 'Call for details'}, {'date': '2022-06-30 05:22:45.011000', 'lowrent': '$1,775 - $3,088'}, {'date': '2022-07-10 08:29:42.698000', 'lowrent': 'Call for details'}, {'date': '2022-08-03 20:38:06.453000', 'lowrent': '$1,590 - $2,828'}, {'date': '2022-08-05 20:41:03.634000', 'lowrent': 'Call for details'}, {'date': '2022-11-02 21:29:51.372000', 'lowrent': '$1,560 - $2,374'}, {'date': '2022-11-05 02:07:36.514000', 'lowrent': '$1,520 - $2,358'}, {'date': '2022-11-13 03:01:42.783000', 'lowrent': '$1,545 - $2,250'}, {'date': '2022-11-20 02:02:09.189000', 'lowrent': 'Call for details'}, {'date': '2022-11-24 05:10:30.198000', 'lowrent': '$1,495 - $2,388'}, {'date': '2022-11-28 17:36:05.055000', 'lowrent': '$1,500 - $2,364'}, {'date': '2022-12-01 16:56:47.658000', 'lowrent': '$1,530 - $2,455'}, {'date': '2022-12-04 06:20:06.263000', 'lowrent': '$1,510 - $2,455'}, {'date': '2022-12-07 22:07:43.908000', 'lowrent': '$1,475 - $2,439'}, {'date': '2022-12-11 13:15:27.441000', 'lowrent': 'Call for details'}, {'date': '2022-12-25 11:05:43.918000', 'lowrent': '$1,490 - $3,036'}, {'date': '2022-12-27 22:40:58.858000', 'lowrent': 'Call for details'}, {'date': '2023-02-08 02:43:26.182000', 'lowrent': '$1,730 - $2,613'}, {'date': '2023-02-14 20:46:36.912000', 'lowrent': '$1,740 - $2,613'}, {'date': '2023-02-20 02:28:43.119000', 'lowrent': '$1,675 - $2,505'}, {'date': '2023-02-27 18:23:00.098000', 'lowrent': '$1,615 - $2,448'}, {'date': '2023-03-07 13:44:27.624000', 'lowrent': '$1,580 - $2,284'}, {'date': '2023-03-12 23:00:52.800000', 'lowrent': 'Ask for Pricing'}, {'date': '2023-04-19 07:07:37.654000', 'lowrent': '$1,710 - $3,719'}, {'date': '2023-04-25 09:04:52.266000', 'lowrent': '$1,760 - $3,669'}, {'date': '2023-05-04 07:00:42.323000', 'lowrent': 'Ask for Pricing'}, {'date': '2023-05-08 21:02:49.853000', 'lowrent': '$1,695 - $3,669'}, {'date': '2023-05-24 01:05:51.419000', 'lowrent': 'Ask for Pricing'}, {'date': '2023-10-02 08:12:27.428000', 'lowrent': '$1,445 - $3,171'}, {'date': '2023-10-09 09:21:28.941000', 'lowrent': 'Ask for Pricing'}, {'date': '2023-12-15 08:28:14.881000', 'lowrent': '$1,570 - $2,673'}, {'date': '2023-12-23 07:24:28.784000', 'lowrent': '$1,540 - $2,673'}, {'date': '2023-12-29 23:39:31.327000', 'lowrent': '$1,480 - $2,601'}, {'date': '2024-01-02 12:42:48.434000', 'lowrent': 'Ask for Pricing'}, {'date': '2024-01-23 15:28:34.800000', 'lowrent': '$1,395 - $2,739'}, {'date': '2024-02-12 03:25:14.628000', 'lowrent': 'Ask for Pricing'}, {'date': '2024-04-16 19:10:57.428000', 'lowrent': '$1,490 - $2,298'}, {'date': '2024-04-18 17:28:07.248000', 'lowrent': '$1,490 - $2,297'}, {'date': '2024-05-01 05:07:24.334000', 'lowrent': 'Ask for Pricing'}, {'date': '2024-10-13 12:41:11.165000', 'lowrent': '$1,625 - $2,751'}, {'date': '2024-10-18 17:45:05.464000', 'lowrent': '$1,610 - $2,717'}, {'date': '2024-11-12 19:11:16.407000', 'lowrent': '$1,539 - $2,360'}, {'date': '2024-12-06 21:02:44.788000', 'lowrent': 'Ask for Pricing'}, {'date': '2025-03-17 20:42:20.094000', 'lowrent': '$1,369 - $2,966'}, {'date': '2025-03-21 04:46:43.811000', 'lowrent': '$1,359 - $2,966'}, {'date': '2025-03-25 19:11:19.396000', 'lowrent': 'Ask for Pricing'}, {'date': '2025-04-15 05:32:56.588000', 'lowrent': '$1,494 - $2,640'}, {'date': '2025-04-20 11:07:28.334000', 'lowrent': 'Ask for Pricing'}, {'date': '2025-07-19 06:51:03.190000', 'lowrent': '$1,849 - $3,170'}, {'date': '2025-07-26 18:38:11.673000', 'lowrent': '$1,869 - $3,170'}, {'date': '2025-08-03 00:54:57.704000', 'lowrent': '$1,849 - $3,126'}, {'date': '2025-08-11 01:07:41.220000', 'lowrent': '$1,804 - $3,330'}, {'date': '2025-08-15 21:47:47.630000', 'lowrent': '$1,759 - $3,330'}, {'date': '2025-08-18 00:40:25.734000', 'lowrent': '$1,729 - $3,292'}]
S2
0 Bed/1.0 Bath
570 sf SqFt
[{'date': '2021-12-06 11:32:27.288000', 'lowrent': 'Call for details'}, {'date': '2022-03-28 00:24:24.288000', 'lowrent': '$1,980 - $3,627'}, {'date': '2022-04-04 04:47:04.912000', 'lowrent': '$1,950 - $3,627'}, {'date': '2022-04-06 20:39:18.487000', 'lowrent': '$1,940 - $3,697'}, {'date': '2022-04-15 08:33:28.621000', 'lowrent': '$1,950 - $3,697'}, {'date': '2022-04-19 10:21:06.663000', 'lowrent': '$1,890 - $3,968'}, {'date': '2022-04-24 06:05:41.750000', 'lowrent': '$1,840 - $4,366'}, {'date': '2022-05-01 06:33:01.242000', 'lowrent': '$1,825 - $4,322'}, {'date': '2022-05-10 10:39:04.204000', 'lowrent': '$1,815 - $4,182'}, {'date': '2022-05-17 12:52:49.775000', 'lowrent': '$1,835 - $4,318'}, {'date': '2022-05-31 10:39:35.430000', 'lowrent': '$1,705 - $3,525'}, {'date': '2022-06-03 23:26:08.679000', 'lowrent': '$1,965 - $3,922'}, {'date': '2022-06-10 17:07:39.573000', 'lowrent': '$1,935 - $3,927'}, {'date': '2022-06-13 20:29:47.501000', 'lowrent': '$1,800 - $3,548'}, {'date': '2022-06-22 17:42:02.512000', 'lowrent': '$1,925 - $3,342'}, {'date': '2022-06-30 05:22:45.061000', 'lowrent': '$1,935 - $3,287'}, {'date': '2022-07-10 08:29:42.746000', 'lowrent': '$2,010 - $3,372'}, {'date': '2022-07-18 07:00:22.140000', 'lowrent': '$2,105 - $3,457'}, {'date': '2022-07-30 18:13:28.635000', 'lowrent': '$1,980 - $3,270'}, {'date': '2022-08-03 20:38:06.517000', 'lowrent': '$1,915 - $3,276'}, {'date': '2022-08-05 20:41:03.683000', 'lowrent': '$1,950 - $3,276'}, {'date': '2022-08-10 05:47:01.450000', 'lowrent': '$1,975 - $3,293'}, {'date': '2022-08-23 01:06:24.840000', 'lowrent': '$1,915 - $3,064'}, {'date': '2022-08-31 09:34:35.340000', 'lowrent': '$1,910 - $3,194'}, {'date': '2022-09-14 21:26:04.493000', 'lowrent': '$2,010 - $2,820'}, {'date': '2022-09-18 09:14:34.729000', 'lowrent': '$1,995 - $2,990'}, {'date': '2022-09-30 10:33:09.048000', 'lowrent': '$1,890 - $2,890'}, {'date': '2022-10-15 01:23:18.907000', 'lowrent': '$1,870 - $2,594'}, {'date': '2022-10-22 14:51:13.723000', 'lowrent': '$1,675 - $3,414'}, {'date': '2022-11-02 21:29:51.420000', 'lowrent': '$1,750 - $3,448'}, {'date': '2022-11-05 02:07:36.593000', 'lowrent': '$1,745 - $3,426'}, {'date': '2022-11-13 03:01:42.866000', 'lowrent': '$1,795 - $2,509'}, {'date': '2022-11-20 02:02:09.241000', 'lowrent': '$1,760 - $2,473'}, {'date': '2022-11-24 05:10:30.253000', 'lowrent': '$1,770 - $2,624'}, {'date': '2022-11-28 17:36:05.103000', 'lowrent': '$1,600 - $2,587'}, {'date': '2022-12-01 16:56:47.707000', 'lowrent': '$1,785 - $2,850'}, {'date': '2022-12-04 06:20:06.310000', 'lowrent': '$1,755 - $3,392'}, {'date': '2022-12-07 22:07:43.962000', 'lowrent': '$1,630 - $3,376'}, {'date': '2022-12-11 13:15:27.494000', 'lowrent': '$1,785 - $3,260'}, {'date': '2022-12-17 01:05:16.949000', 'lowrent': '$1,625 - $3,083'}, {'date': '2022-12-25 11:05:43.968000', 'lowrent': '$1,645 - $3,276'}, {'date': '2022-12-27 22:40:58.907000', 'lowrent': '$1,735 - $3,261'}, {'date': '2022-12-29 23:09:44.119000', 'lowrent': '$1,725 - $3,261'}, {'date': '2023-01-17 04:01:23.461000', 'lowrent': '$1,790 - $2,810'}, {'date': '2023-01-20 00:27:02.213000', 'lowrent': '$1,785 - $2,810'}, {'date': '2023-02-08 02:43:25.847000', 'lowrent': '$1,940 - $2,770'}, {'date': '2023-02-14 20:46:36.514000', 'lowrent': '$1,965 - $2,770'}, {'date': '2023-02-20 02:28:42.736000', 'lowrent': '$1,865 - $3,066'}, {'date': '2023-02-27 18:22:59.678000', 'lowrent': '$1,780 - $2,817'}, {'date': '2023-03-07 13:44:27.672000', 'lowrent': '$1,710 - $3,072'}, {'date': '2023-03-12 23:00:52.644000', 'lowrent': '$1,910 - $2,747'}, {'date': '2023-03-18 20:13:11.166000', 'lowrent': '$1,915 - $2,758'}, {'date': '2023-03-26 04:54:35.383000', 'lowrent': '$1,965 - $2,675'}, {'date': '2023-04-03 19:17:59.219000', 'lowrent': '$1,975 - $2,675'}, {'date': '2023-04-10 20:54:33.629000', 'lowrent': '$2,025 - $3,025'}, {'date': '2023-04-19 07:07:37.446000', 'lowrent': '$1,985 - $3,105'}, {'date': '2023-04-25 09:04:51.915000', 'lowrent': '$2,050 - $3,065'}, {'date': '2023-05-04 07:00:41.979000', 'lowrent': '$2,040 - $3,060'}, {'date': '2023-05-08 21:02:49.692000', 'lowrent': '$1,960 - $3,060'}, {'date': '2023-05-24 01:05:51.006000', 'lowrent': '$1,850 - $3,040'}, {'date': '2023-06-12 06:43:33.759000', 'lowrent': '$1,755 - $3,335'}, {'date': '2023-06-26 09:06:49.495000', 'lowrent': '$1,765 - $3,215'}, {'date': '2023-07-04 03:57:36.713000', 'lowrent': '$1,970 - $3,215'}, {'date': '2023-07-25 00:13:42.214000', 'lowrent': '$1,825 - $2,939'}, {'date': '2023-08-06 03:13:47.477000', 'lowrent': '$1,810 - $2,655'}, {'date': '2023-08-14 09:07:35.561000', 'lowrent': '$2,025 - $3,587'}, {'date': '2023-09-07 05:29:48.704000', 'lowrent': '$1,735 - $3,615'}, {'date': '2023-10-02 08:12:26.872000', 'lowrent': '$1,575 - $3,451'}, {'date': '2023-10-09 09:21:26.891000', 'lowrent': '$1,635 - $3,446'}, {'date': '2023-10-11 09:01:44.169000', 'lowrent': '$1,625 - $3,446'}, {'date': '2023-10-24 10:10:46.703000', 'lowrent': '$1,705 - $3,135'}, {'date': '2023-10-28 18:04:23.166000', 'lowrent': '$1,705 - $2,655'}, {'date': '2023-11-11 05:31:19.210000', 'lowrent': '$1,735 - $2,705'}, {'date': '2023-12-15 08:28:14.437000', 'lowrent': '$1,740 - $2,662'}, {'date': '2023-12-23 07:24:28.939000', 'lowrent': '$1,685 - $3,143'}, {'date': '2023-12-29 23:39:30.956000', 'lowrent': '$1,640 - $3,066'}, {'date': '2024-01-02 12:42:47.772000', 'lowrent': '$1,610 - $3,011'}, {'date': '2024-01-12 12:59:45.673000', 'lowrent': '$1,645 - $3,016'}, {'date': '2024-01-23 15:28:34.125000', 'lowrent': '$1,595 - $2,933'}, {'date': '2024-02-12 03:25:14.068000', 'lowrent': '$1,680 - $3,177'}, {'date': '2024-03-22 04:29:53.728000', 'lowrent': '$1,715 - $2,994'}, {'date': '2024-03-27 08:44:15.239000', 'lowrent': '$1,730 - $2,994'}, {'date': '2024-04-16 19:10:56.553000', 'lowrent': '$1,565 - $3,145'}, {'date': '2024-04-18 17:28:06.463000', 'lowrent': '$1,560 - $3,145'}, {'date': '2024-05-01 05:07:23.760000', 'lowrent': '$1,435 - $3,145'}, {'date': '2024-05-11 21:46:18.687000', 'lowrent': '$1,630 - $3,145'}, {'date': '2024-06-08 13:02:58.876000', 'lowrent': '$1,905 - $2,560'}, {'date': '2024-07-13 06:59:32.097000', 'lowrent': '$1,915 - $2,575'}, {'date': '2024-07-28 14:45:14.012000', 'lowrent': '$1,885 - $2,550'}, {'date': '2024-08-19 05:18:38.594000', 'lowrent': '$1,685 - $2,447'}, {'date': '2024-08-21 03:56:09.498000', 'lowrent': '$1,695 - $2,458'}, {'date': '2024-08-23 13:02:52.058000', 'lowrent': '$1,715 - $2,458'}, {'date': '2024-10-13 12:41:10.760000', 'lowrent': '$1,705 - $2,522'}, {'date': '2024-10-18 17:45:05.011000', 'lowrent': '$1,690 - $2,266'}, {'date': '2024-11-12 19:11:16.455000', 'lowrent': '$1,624 - $2,449'}, {'date': '2024-12-06 21:02:44.330000', 'lowrent': '$1,539 - $2,513'}, {'date': '2024-12-08 10:39:48.624000', 'lowrent': 'Ask for Pricing'}, {'date': '2025-01-07 22:39:31.916000', 'lowrent': '$1,644 - $3,361'}, {'date': '2025-01-18 11:06:34.624000', 'lowrent': '$1,599 - $3,373'}, {'date': '2025-01-29 21:32:07.356000', 'lowrent': '$1,629 - $3,315'}, {'date': '2025-03-17 20:42:20.200000', 'lowrent': '$1,519 - $2,969'}, {'date': '2025-03-21 04:46:43.912000', 'lowrent': '$1,504 - $2,969'}, {'date': '2025-03-25 19:11:19.433000', 'lowrent': 'Ask for Pricing'}, {'date': '2025-04-20 11:07:28.606000', 'lowrent': '$1,804 - $3,413'}, {'date': '2025-04-25 04:10:14.773000', 'lowrent': '$1,819 - $3,455'}, {'date': '2025-05-04 03:55:32.529000', 'lowrent': '$1,809 - $3,497'}, {'date': '2025-05-13 07:31:47.843000', 'lowrent': '$1,689 - $3,201'}, {'date': '2025-05-17 08:27:15.553000', 'lowrent': '$1,744 - $3,241'}, {'date': '2025-05-22 23:57:00.250000', 'lowrent': 'Ask for Pricing'}, {'date': '2025-05-29 22:59:52.605000', 'lowrent': '$1,764 - $3,220'}, {'date': '2025-06-02 00:46:30.014000', 'lowrent': '$1,749 - $2,625'}, {'date': '2025-06-13 08:09:47.931000', 'lowrent': 'Ask for Pricing'}, {'date': '2025-08-15 21:47:47.733000', 'lowrent': '$1,884 - $3,564'}, {'date': '2025-08-18 00:40:25.849000', 'lowrent': '$1,854 - $3,524'}, {'date': '2025-08-20 13:46:38.750000', 'lowrent': '$1,864 - $3,547'}]
S3
0 Bed/1.0 Bath
633 sf SqFt
[{'date': '2021-12-06 11:32:28.469000', 'lowrent': '$4,335 - $5,977'}, {'date': '2021-12-26 20:10:35.302000', 'lowrent': '$4,440 - $5,685'}, {'date': '2022-01-14 05:52:09.825000', 'lowrent': '$4,460 - $5,735'}, {'date': '2022-01-19 05:04:26.932000', 'lowrent': '$4,435 - $6,772'}, {'date': '2022-01-27 05:34:45.793000', 'lowrent': '$4,450 - $6,727'}, {'date': '2022-02-19 19:52:56.293000', 'lowrent': '$4,295 - $6,435'}, {'date': '2022-03-13 22:01:34.857000', 'lowrent': '$4,100 - $6,604'}, {'date': '2022-03-28 00:24:25.501000', 'lowrent': '$4,190 - $6,604'}, {'date': '2022-04-04 04:47:05.871000', 'lowrent': '$4,145 - $6,181'}, {'date': '2022-04-06 20:39:19.363000', 'lowrent': '$4,145 - $6,134'}, {'date': '2022-04-15 08:33:29.507000', 'lowrent': '$3,980 - $6,092'}, {'date': '2022-04-19 10:21:07.527000', 'lowrent': '$4,185 - $6,699'}, {'date': '2022-04-24 06:05:42.614000', 'lowrent': '$4,130 - $6,720'}, {'date': '2022-05-01 06:33:02.269000', 'lowrent': '$3,930 - $6,223'}, {'date': '2022-05-10 10:39:05.372000', 'lowrent': '$3,950 - $6,033'}, {'date': '2022-05-17 12:52:50.631000', 'lowrent': '$3,895 - $5,943'}, {'date': '2022-05-31 10:39:36.306000', 'lowrent': '$3,605 - $5,186'}, {'date': '2022-06-03 23:26:09.536000', 'lowrent': '$3,355 - $4,675'}, {'date': '2022-06-10 17:07:40.407000', 'lowrent': '$3,435 - $4,623'}, {'date': '2022-06-13 20:29:48.387000', 'lowrent': '$3,430 - $4,623'}, {'date': '2022-06-22 17:42:03.441000', 'lowrent': '$3,530 - $4,913'}, {'date': '2022-06-30 05:22:45.922000', 'lowrent': 'Call for details'}, {'date': '2022-07-18 07:00:24.130000', 'lowrent': '$4,030 - $6,149'}, {'date': '2022-07-30 18:13:31.692000', 'lowrent': '$3,935 - $6,035'}, {'date': '2022-08-03 20:38:07.385000', 'lowrent': '$3,875 - $5,939'}, {'date': '2022-08-05 20:41:04.517000', 'lowrent': '$3,835 - $5,939'}, {'date': '2022-08-10 05:47:02.956000', 'lowrent': '$3,870 - $5,939'}, {'date': '2022-08-23 01:06:26.385000', 'lowrent': '$3,990 - $6,042'}, {'date': '2022-08-31 09:34:36.195000', 'lowrent': '$3,860 - $5,979'}, {'date': '2022-09-14 21:26:05.708000', 'lowrent': 'Call for details'}, {'date': '2022-09-30 10:33:10.038000', 'lowrent': '$3,620 - $5,562'}, {'date': '2022-10-15 01:23:19.798000', 'lowrent': '$3,560 - $4,557'}, {'date': '2022-11-02 21:29:52.263000', 'lowrent': 'Call for details'}, {'date': '2022-11-20 02:02:10.245000', 'lowrent': '$3,740 - $5,690'}, {'date': '2022-11-28 17:36:05.934000', 'lowrent': '$3,725 - $5,690'}, {'date': '2022-12-01 16:56:48.548000', 'lowrent': '$3,720 - $5,690'}, {'date': '2022-12-04 06:20:07.154000', 'lowrent': '$3,685 - $5,690'}, {'date': '2022-12-07 22:07:45.072000', 'lowrent': '$3,710 - $5,690'}, {'date': '2022-12-11 13:15:28.338000', 'lowrent': '$3,705 - $5,690'}, {'date': '2022-12-17 01:05:18.075000', 'lowrent': '$3,685 - $5,690'}, {'date': '2022-12-27 22:40:59.788000', 'lowrent': '$3,675 - $5,384'}, {'date': '2022-12-29 23:09:44.963000', 'lowrent': '$3,670 - $5,384'}, {'date': '2023-01-17 04:01:23.656000', 'lowrent': '$3,625 - $5,384'}, {'date': '2023-01-20 00:27:02.413000', 'lowrent': '$3,615 - $5,384'}, {'date': '2023-02-08 02:43:26.127000', 'lowrent': '$3,500 - $5,239'}, {'date': '2023-02-14 20:46:36.858000', 'lowrent': '$3,555 - $5,102'}, {'date': '2023-02-20 02:28:43.071000', 'lowrent': '$3,540 - $5,102'}, {'date': '2023-02-27 18:23:00.633000', 'lowrent': 'Ask for Pricing'}, {'date': '2024-04-16 19:10:57.618000', 'lowrent': '$3,370 - $5,219'}, {'date': '2024-04-18 17:28:07.451000', 'lowrent': '$3,390 - $5,219'}, {'date': '2024-05-01 05:07:24.662000', 'lowrent': 'Ask for Pricing'}, {'date': '2024-06-08 13:02:59.442000', 'lowrent': '$3,925 - $5,205'}, {'date': '2024-07-13 06:59:33.279000', 'lowrent': 'Ask for Pricing'}, {'date': '2025-04-02 02:24:41.441000', 'lowrent': '$3,599 - $6,273'}, {'date': '2025-04-15 05:32:56.780000', 'lowrent': '$3,594 - $6,339'}, {'date': '2025-04-20 11:07:28.797000', 'lowrent': '$3,529 - $5,713'}, {'date': '2025-04-25 04:10:14.883000', 'lowrent': '$3,659 - $6,107'}, {'date': '2025-05-04 03:55:33.139000', 'lowrent': 'Ask for Pricing'}]
T1
2 Bed/2.0 Bath
1,600 sf SqFt




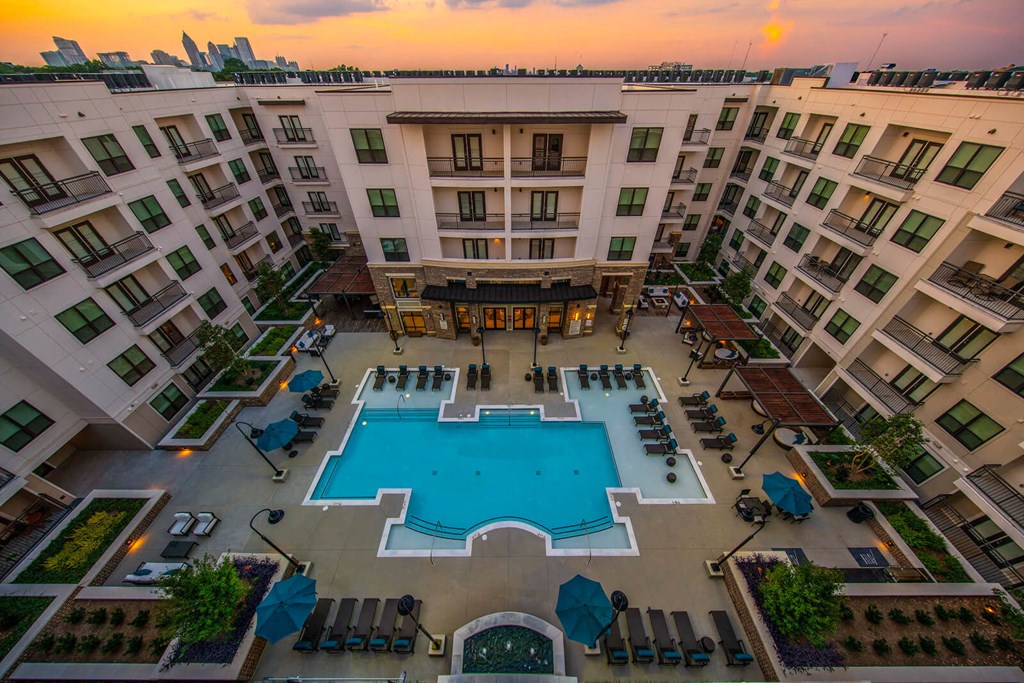









































.jpg?crop=(0,0,300,217)&cropxunits=300&cropyunits=217&width=480&quality=90)
.jpg?crop=(0,0,300,217)&cropxunits=300&cropyunits=217&width=480&quality=90)
.jpg?crop=(0,0,300,217)&cropxunits=300&cropyunits=217&width=480&quality=90)


.jpg?crop=(0,0,300,215)&cropxunits=300&cropyunits=215&width=480&quality=90)
.jpg?crop=(0,0,300,216)&cropxunits=300&cropyunits=216&width=480&quality=90)
.jpg?crop=(0,0,300,219)&cropxunits=300&cropyunits=219&width=480&quality=90)
.jpg?crop=(0,0,300,219)&cropxunits=300&cropyunits=219&width=480&quality=90)
.jpg?crop=(0,0,300,225)&cropxunits=300&cropyunits=225&width=480&quality=90)
.jpg?crop=(0,0,300,219)&cropxunits=300&cropyunits=219&width=480&quality=90)
.jpg?crop=(0,0,300,219)&cropxunits=300&cropyunits=219&width=480&quality=90)
.jpg?crop=(0,0,300,219)&cropxunits=300&cropyunits=219&width=480&quality=90)
.jpg?crop=(0,0,300,219)&cropxunits=300&cropyunits=219&width=480&quality=90)
.jpg?crop=(0,0,300,219)&cropxunits=300&cropyunits=219&width=480&quality=90)
.jpg?crop=(0,0,300,217)&cropxunits=300&cropyunits=217&width=480&quality=90)
.jpg?crop=(0,0,300,217)&cropxunits=300&cropyunits=217&width=480&quality=90)
.jpg?crop=(0,0,300,217)&cropxunits=300&cropyunits=217&width=480&quality=90)
&cropxunits=300&cropyunits=214&width=480&quality=90)
&cropxunits=300&cropyunits=217&width=480&quality=90)

.jpg?width=1024&quality=90)
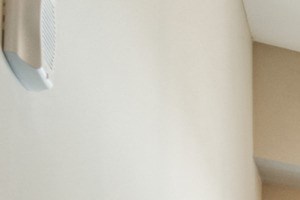&cropxunits=300&cropyunits=200&width=480&quality=90)

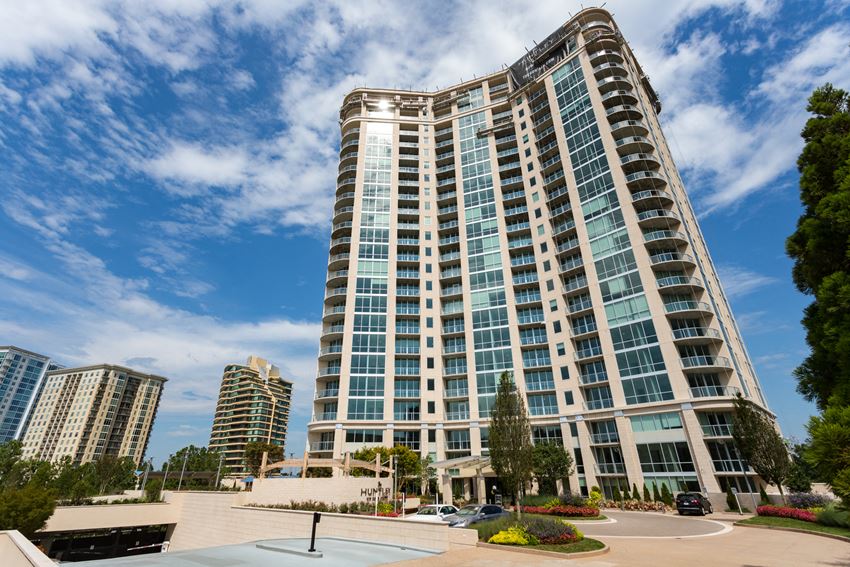

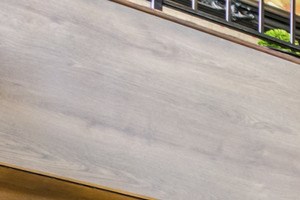&cropxunits=300&cropyunits=200&width=1024&quality=90)
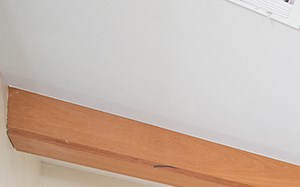&cropxunits=300&cropyunits=187&width=1024&quality=90)
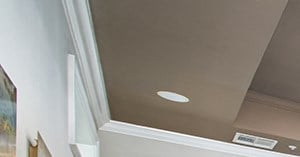&cropxunits=300&cropyunits=157&width=1024&quality=90)
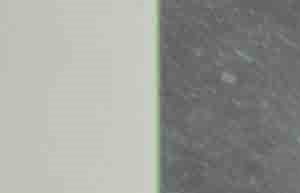&cropxunits=300&cropyunits=193&width=480&quality=90)
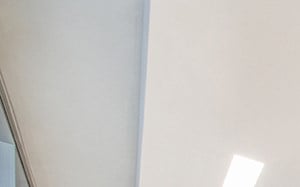&cropxunits=300&cropyunits=187&width=1024&quality=90)
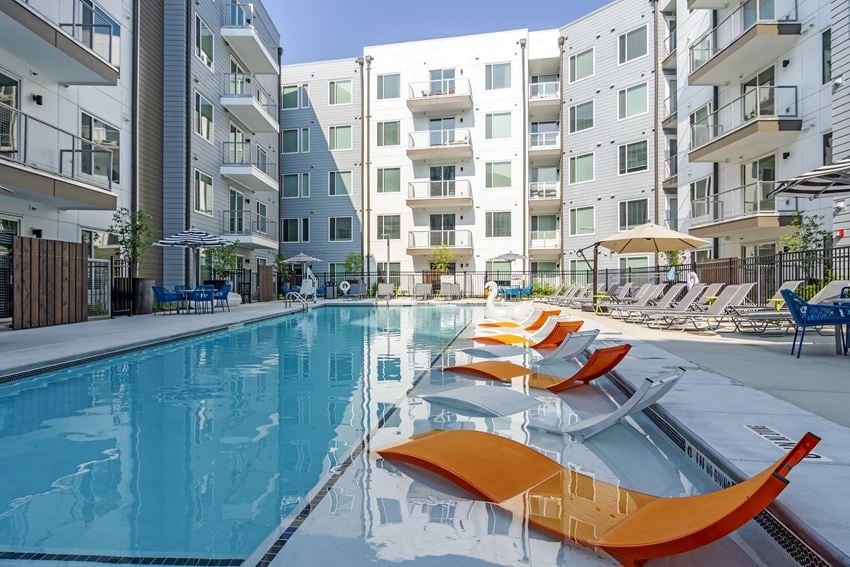
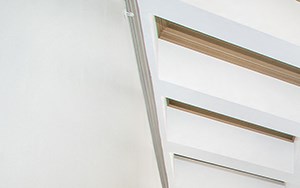&cropxunits=300&cropyunits=188&width=1024&quality=90)

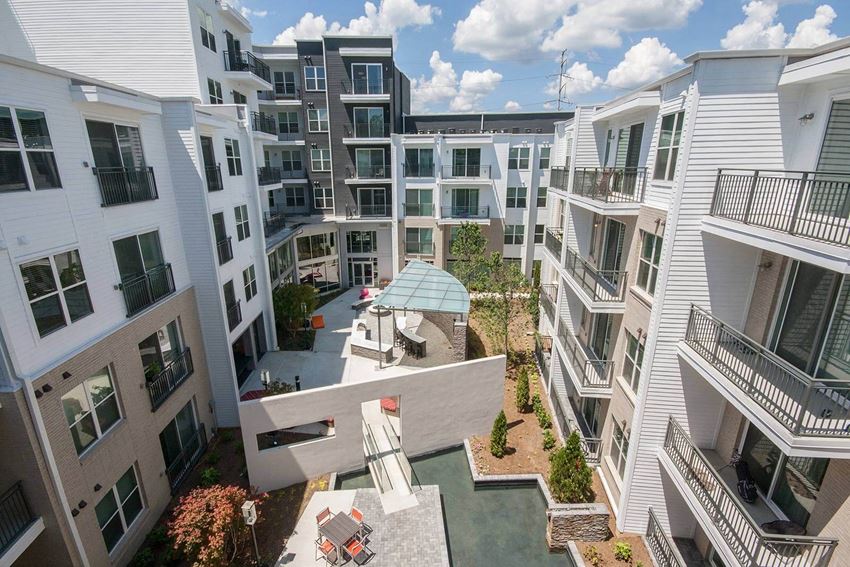


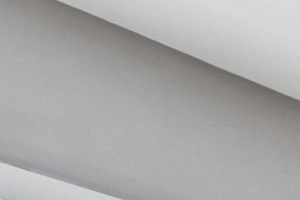&cropxunits=300&cropyunits=200&width=1024&quality=90)
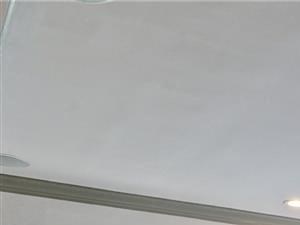&cropxunits=300&cropyunits=225&width=1024&quality=90)
