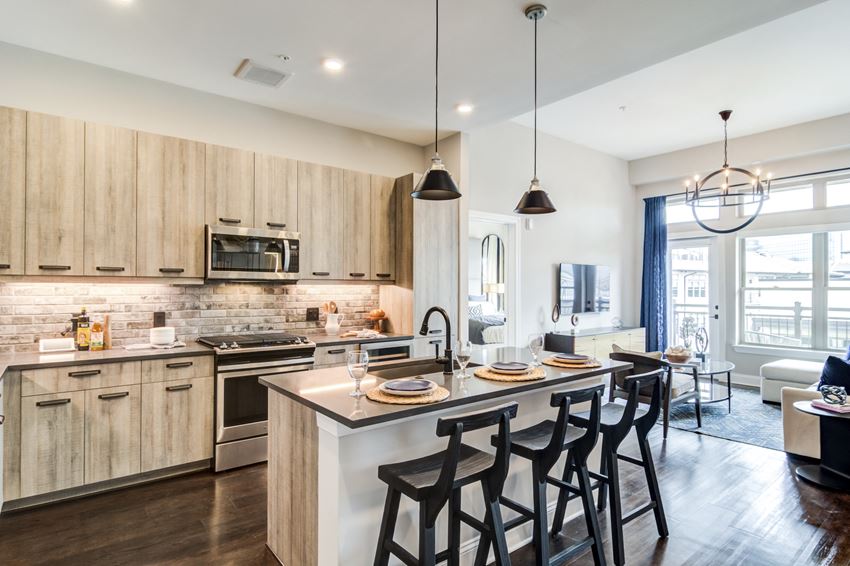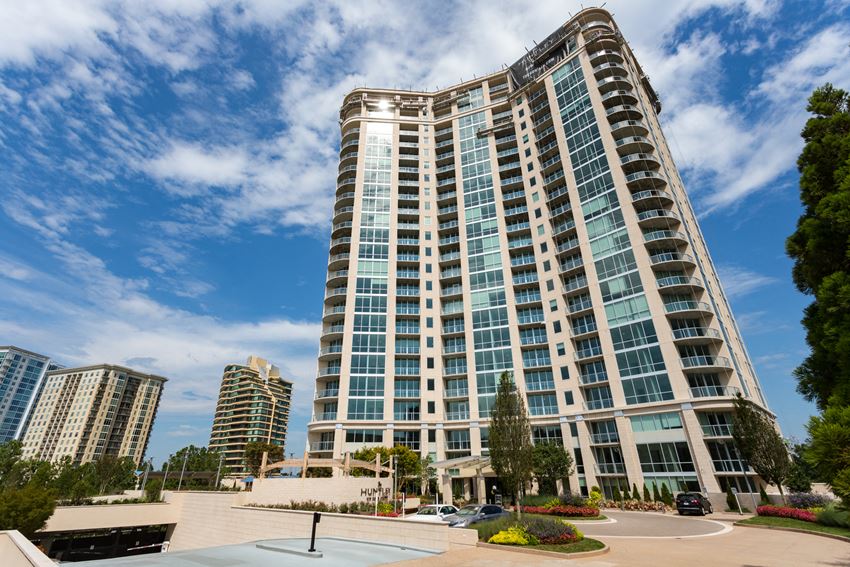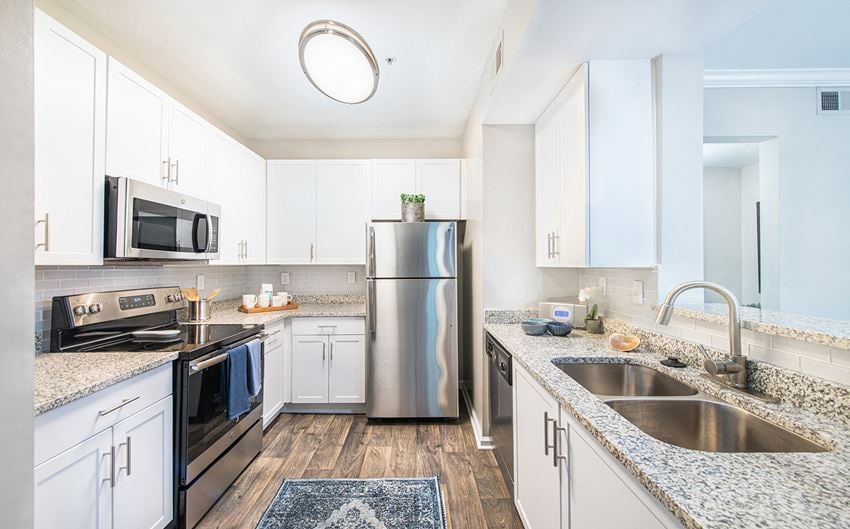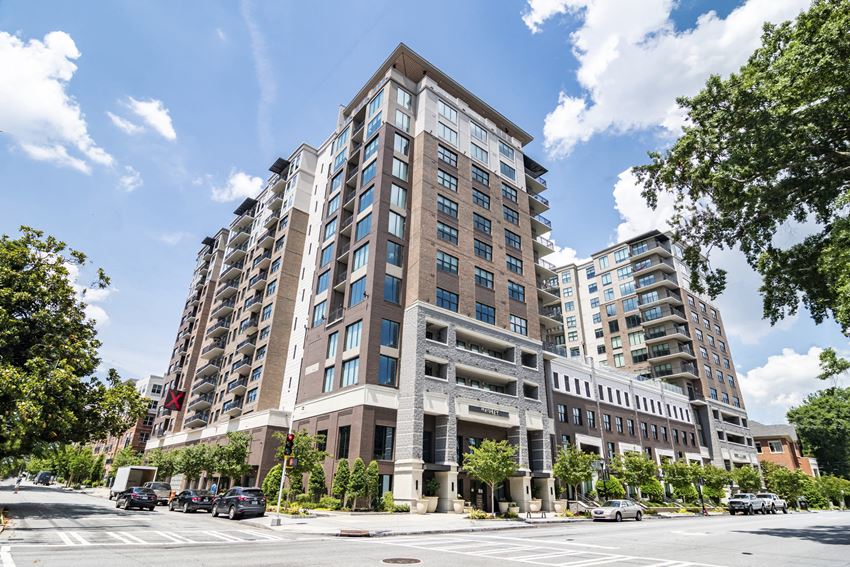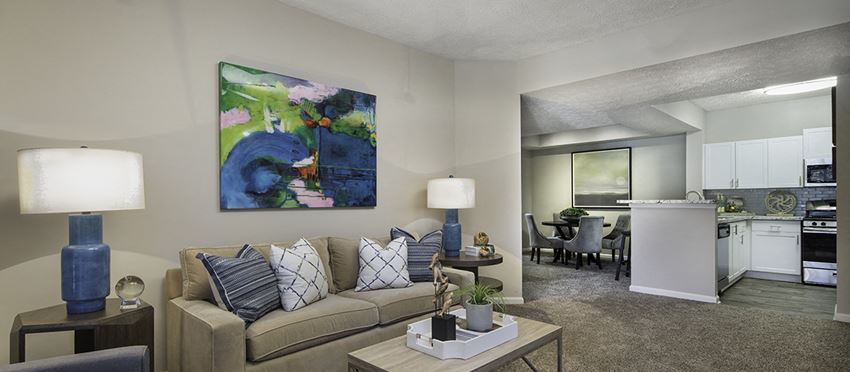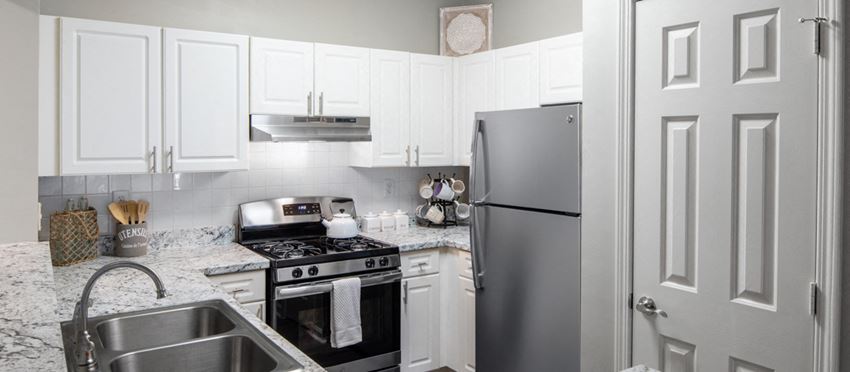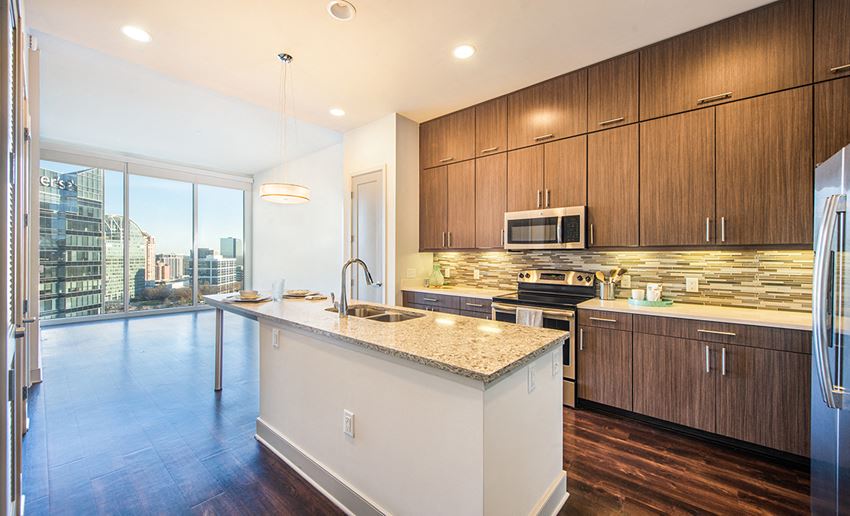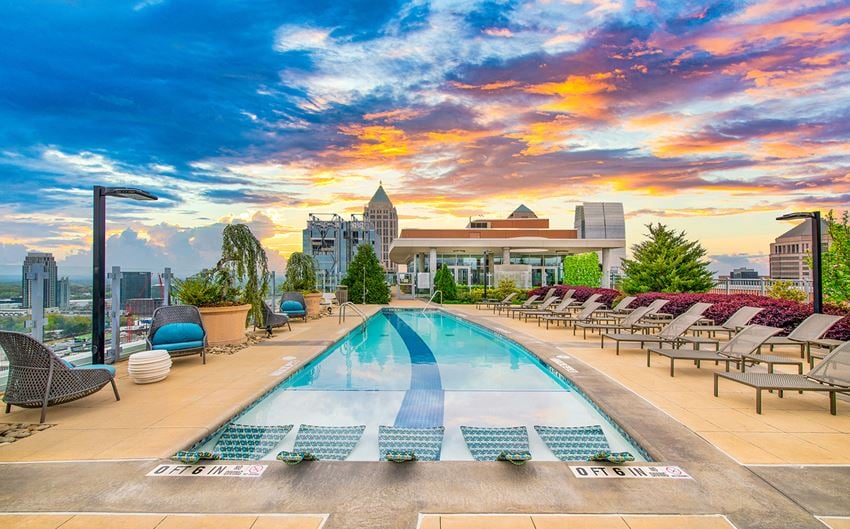MAA Lenox
600 Phipps Boulevard, Atlanta, Georgia 30326
We have a tour to fit your needs- virtual, self-guided, or agent-guided. Appointments are preferred, so please call us today. You'll find our community offers luxury high-rise and mid-rise living with stunning views of the city. Select studio, one-, two-, and three-bedroom apartments boast spacious showers, soaking tubs, and designer kitchens with granite countertops and tile backsplashes. Relax in one of our lush courtyards, take a dip in the resort-style pool with a sundeck or work out in the fully equipped fitness center. We also offer MAA Smart Homes. With remote access, 24/7 customer care, self-monitored security, and smart notifications, you can get real-time information about your new home. MAA Lenox is situated just across the street from upscale shopping at Phipps Plaza. Dozens of fabulous restaurants and three cinemas are within a short distance of this prestigious Buckhead address. Direct access to GA 400 makes commuting a breeze. View more Request your own private tour
Browse available units and floorplans below and select floorplans to track in your dashboard.
Eco Friendly / Green Living Features:
Energy Efficient Appliances
Electric Car Chargers
Recycling
Building Type: Apartment
Total Units: 647
All Amenities
- Property
- Business Center
- Clubroom with Billiards Table
- Elevator
- On-Site Maintenance
- Gated Community
- On Site Maintenance
- Storage Units
- Neighborhood
- Close to Public Transportation
- Unit
- Washer/Dryer
- Hardwood Flooring
- Washer and Dryer
- Side X Side W/D Conn
- Air Conditioner
- Patio or Balcony
- Tile Flooring
- Kitchen
- Stainless Steel Appliances
- Granite Countertops
- Quartz Countertops
- Built-in Microwave
- Dishwasher
- Refrigerator
- Health & Wellness
- Fully Equipped Fitness Center
- Free Weights
- Resort-Style Pool with cabanas and outdoor dining area
- Bike and Walking Trail
- Technology
- Smart Home Technology
- Cable Ready
- Internet Cafe
- Wifi
- Wifi Hotspot
- Green
- Energy Efficient Appliances
- EV Charging
- On-Site Recycling Center
- EV Car Charging
- Pets
- Convenient Location
- Dog Park
- Dog Wash Station
- Outdoor Amenities
- Rooftop terrace featuring kitchen, fire pit and grill pavilion with Buckhead and Midtown views
- Parking
- Covered, Controlled-Access Garage Parking
- Covered Parking
- Garage
Other Amenities
- Raised Ceiling |
- Den/Study |
- Dual Vanities |
- Black Appliances |
- Alarm Provided |
- Built-in Bookshelves |
- Tiled Backsplash |
- Glass Backsplash |
- Walk-in Closets |
- Built-in Desk |
- Simulated Wood Plank |
- Closet Organizer |
- Pantry |
- Stoop |
- Built-in Table |
- Built Ins |
- Digital Thermostat |
- Double Vanity |
- Eat In Kitchen |
- Furnished Apartments |
- Handicap Accessible |
- Heat |
- Kitchen Island |
- No Smoking |
- Office/Study |
- Trash Chute |
- Tub Shower Combo |
- Outdoor Grill Area |
- 24-hour concierge service |
- Courtyard |
- Landscaped Garden |
- Climate Controlled Hallways |
- Award Winning |
- Guest Room |
- On Site Property Manager |
- Package Service |
- No Breed Restrictions |
- Coffee Bar |
- Planned Social Events |
- Rooftop Terrace |
Available Units
| Floorplan | Beds/Baths | Rent | Track |
|---|---|---|---|
| High Rise 2x2 1092-1093 SF |
2 Bed/2.0 Bath 1 sf |
$2,685 - $5,265 |
|
| High Rise 2x2 1202 SF |
2 Bed/2.0 Bath 1 sf |
$2,890 - $4,630 |
|
| High Rise Studio 0x1 589-645 SF |
0 Bed/1.0 Bath 589 sf |
Ask for Pricing |
|
| High Rise Traditional 1x1 798 SF |
1 Bed/1.0 Bath 798 sf |
$1,850 - $3,220 |
|
| High Rise Traditional 2x1 892 SF |
2 Bed/2.0 Bath 892 sf |
$2,250 - $4,900 |
|
| High Rise Traditional 2x2 1035-1149 SF |
2 Bed/2.0 Bath 1 sf |
$2,590 - $5,410 |
|
| Studio 0x1 475 SF |
0 Bed/1.0 Bath 475 sf |
Ask for Pricing |
|
| Studio 0x1 590-645 SF |
0 Bed/1.0 Bath 606 sf |
$1,490 - $3,720 |
|
| Studio 0x1 634 SF |
0 Bed/1.0 Bath 634 sf |
$1,770 - $3,515 |
|
| Studio 0x1 670 SF |
0 Bed/1.0 Bath 670 sf |
$1,405 - $2,650 |
|
| Traditional 1x1 548-857 SF |
1 Bed/1.0 Bath 707 sf |
$1,375 - $2,925 |
|
| Traditional 1x1 698-751 SF |
1 Bed/1.0 Bath 698 sf |
$1,695 - $3,330 |
|
| Traditional 1x1 752-951 SF |
1 Bed/1.0 Bath 752 sf |
$1,575 - $3,015 |
|
| Traditional 1x1 900-918 SF |
1 Bed/1.0 Bath 900 sf |
Ask for Pricing |
|
| Traditional 1x1 969 SF |
1 Bed/1.0 Bath 969 sf |
Ask for Pricing |
|
| Traditional 2x2 1088-1132 SF |
2 Bed/2.0 Bath 1 sf |
$1,980 - $2,980 |
|
| Traditional 2x2 1092-1174 SF |
2 Bed/2.0 Bath 1 sf |
$2,025 - $2,985 |
|
| Traditional 2x2 1202-1250 SF |
2 Bed/2.0 Bath 1 sf |
$2,130 - $3,020 |
|
| Traditional 2x2 1268-1389 SF |
2 Bed/2.0 Bath 1 sf |
$2,055 - $3,090 |
|
| Traditional 2x2 1333 SF |
2 Bed/2.0 Bath 1 sf |
$2,170 - $3,110 |
|
| Traditional 2x2 1368-1486 SF |
2 Bed/2.0 Bath 1 sf |
Ask for Pricing |
|
| Traditional 2x2 1449 SF |
2 Bed/2.0 Bath 1 sf |
$2,195 - $3,400 |
|
| Traditional 3x2 1366 SF |
3 Bed/2.0 Bath 1 sf |
$2,580 - $5,960 |
|
| Traditional 3x2 1366-1549 SF |
3 Bed/2.0 Bath 1 sf |
$2,482 - $5,482 |
|
| Traditional 3x3 1549 SF |
3 Bed/3.0 Bath 1 sf |
$3,000 - $5,385 |
&cropxunits=300&cropyunits=193&width=1024&quality=90)
&cropxunits=300&cropyunits=196&width=1024&quality=90)
&cropxunits=300&cropyunits=193&width=1024&quality=90)
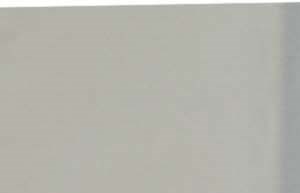&cropxunits=300&cropyunits=193&width=1024&quality=90)
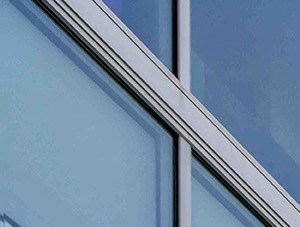&cropxunits=300&cropyunits=227&width=1024&quality=90)
&cropxunits=300&cropyunits=193&width=1024&quality=90)
&cropxunits=300&cropyunits=193&width=1024&quality=90)
&cropxunits=300&cropyunits=193&width=1024&quality=90)
&cropxunits=300&cropyunits=179&width=1024&quality=90)
&cropxunits=300&cropyunits=241&width=1024&quality=90)
&cropxunits=300&cropyunits=230&width=1024&quality=90)
&cropxunits=300&cropyunits=193&width=1024&quality=90)
&cropxunits=300&cropyunits=193&width=1024&quality=90)
&cropxunits=300&cropyunits=193&width=1024&quality=90)
&cropxunits=300&cropyunits=193&width=1024&quality=90)
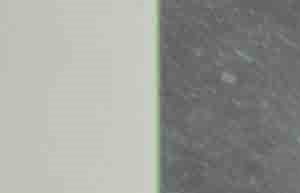&cropxunits=300&cropyunits=193&width=1024&quality=90)
.jpg?width=850&mode=pad&bgcolor=333333&quality=80)
