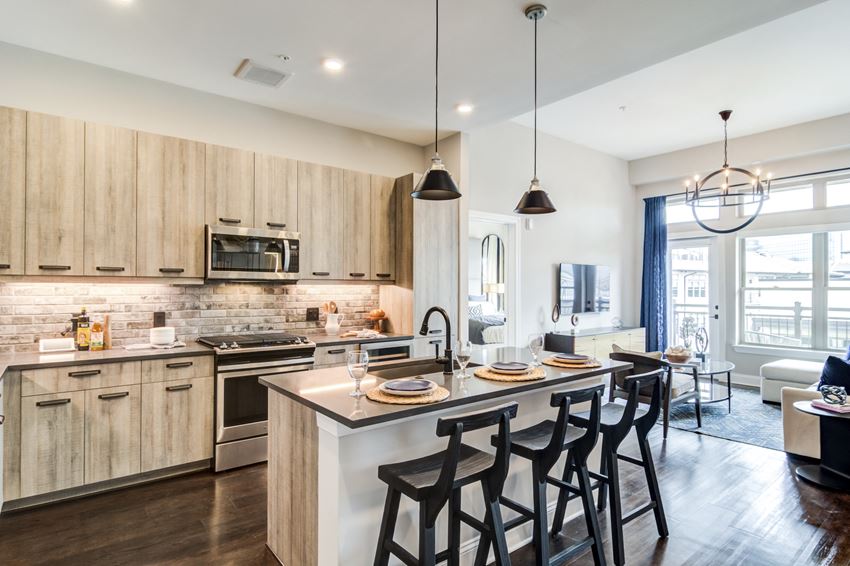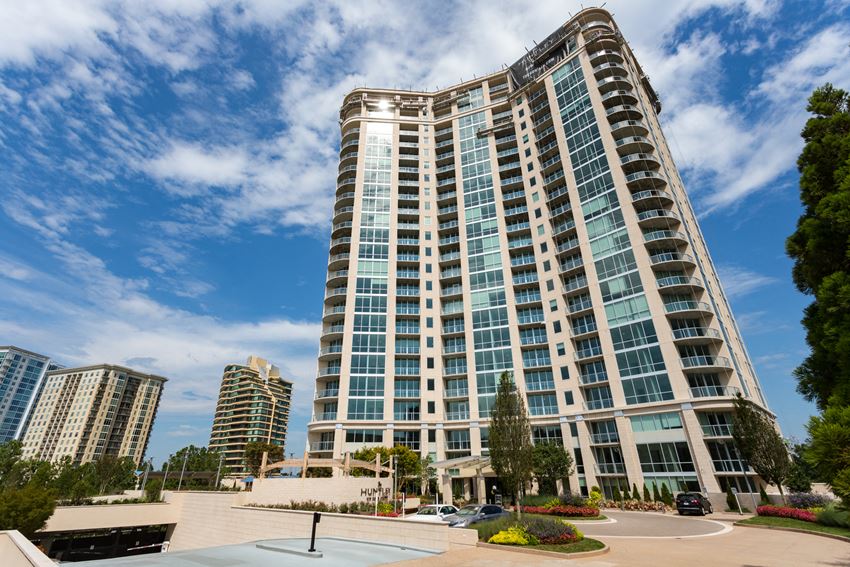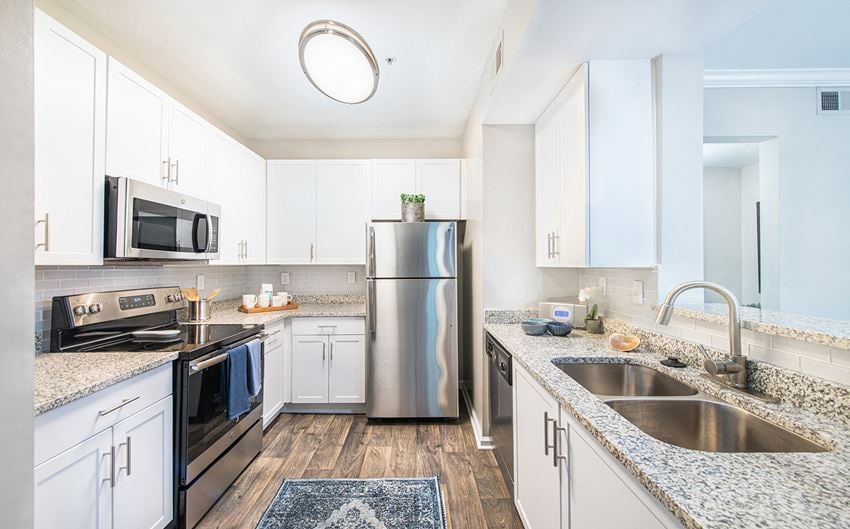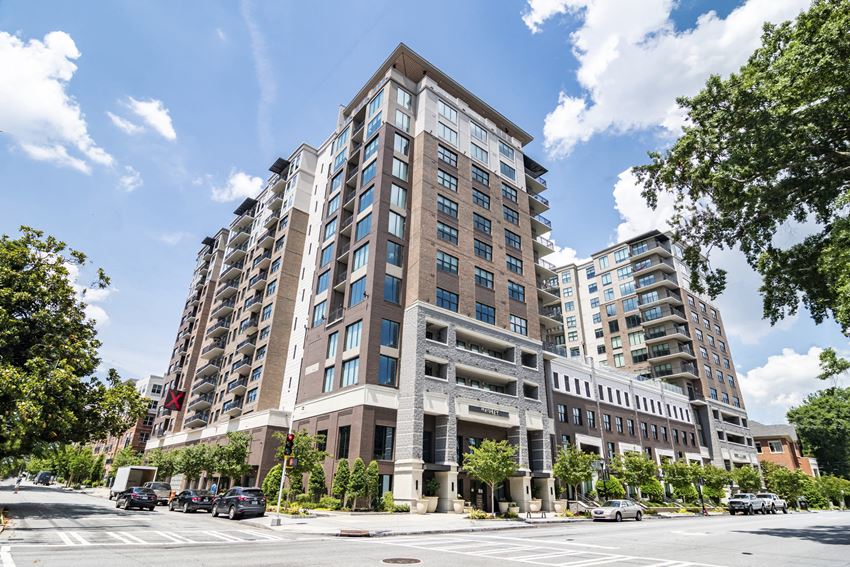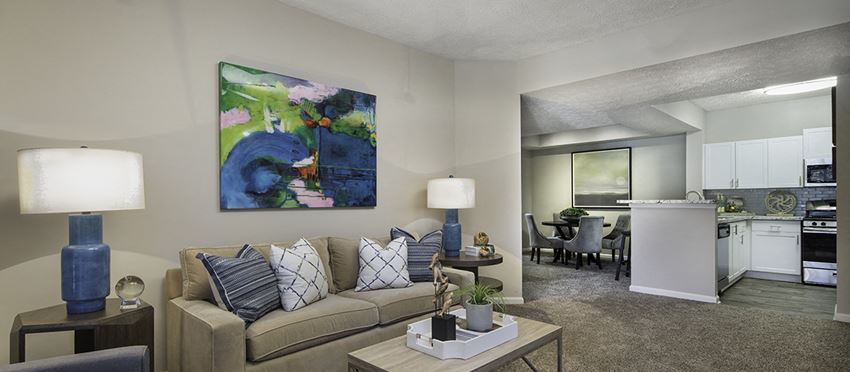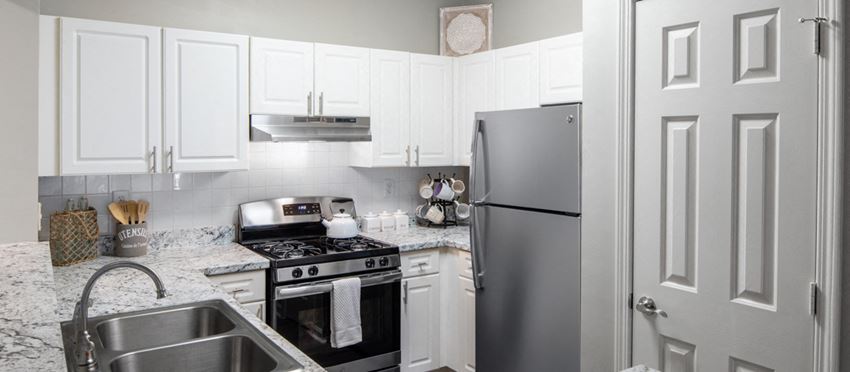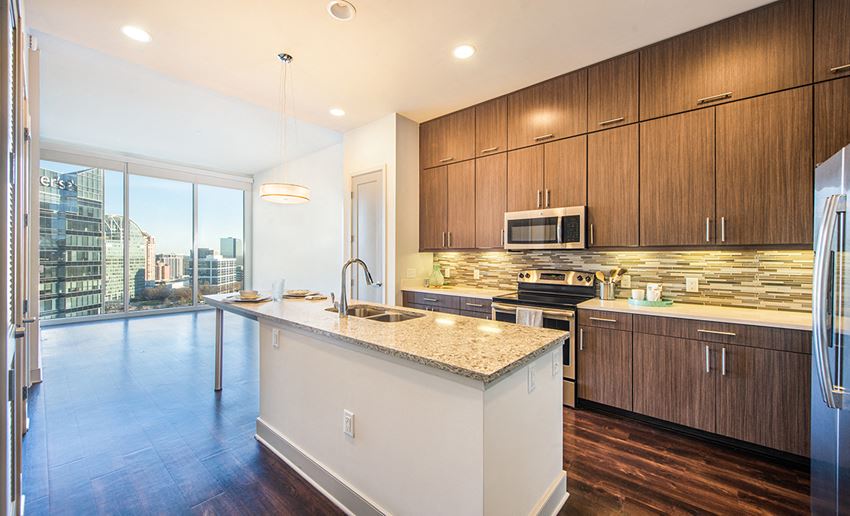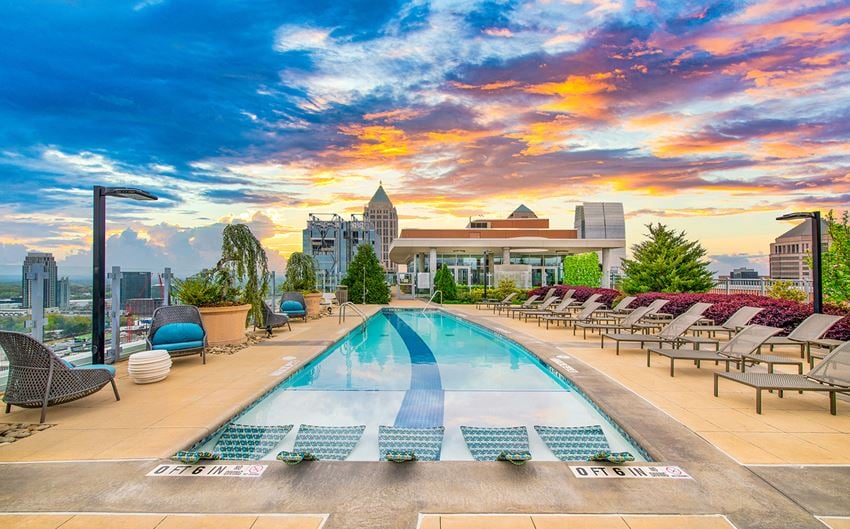The Huntley
1000 Park Avenue NE, Atlanta, Georgia 30326
Since the day Buckhead was established in 1838, this neighborhood has been a place of refined tranquility and tasteful sophistication, nestled amidst the hustle and bustle of Atlanta. Today, The Huntley brings that to a new level, with unmatched premium amenities, stunning luxury residences, and exclusive resident programs and events to fill every idle momentall without you lifting a finger. For a stunning Buckhead luxury residence experience that adapts to the needs of your ever-changing lifestyle, The Huntley is the crowning achievement of life in Atlanta. View more Request your own private tour
Browse available units and floorplans below and select floorplans to track in your dashboard.
Eco Friendly / Green Living Features:
Currently there are no featured eco-amenities or green living/sustainability features at this property.
Building Type: Apartment
Total Units: 260
All Amenities
- Property
- Reservations-Based Private Offices and Meeting/Conference Rooms
- 24-hour Access Package Retrieval and Storage Areas
- Cold Storage for Grocery and Subscription Food Deliveries
- Easy-Access Bicycle Storage
- Neighborhood
- Cold Storage for Grocery and Subscription Food Deliveries
- Unit
- Large Recessed Balconies with Glass Railings*
- Private Outdoor Fireplaces*
- In-Home Washer and Dryers
- Communal Indoor Fireplace
- Kitchen
- Luxurious Tuscany and Rocksalt Quartz Counter-Tops in Kitchens and Bathrooms
- Chef-Inspired Gas Cooking Range
- Health & Wellness
- Tranquil Heated Saltwater Pool
- Two-Story Fitness Center with TRX® Training Equipment, Multi-Use Studios, and Yoga/Pilates Areas
- Easy-Access Bicycle Storage
- Pets
- Private Pet Park
- Outdoor Amenities
- Custom Outdoor Fire Pit with Relaxing Water Feature
- Parking
- Podium-Level Parking Deck for all Residents
- Reserved Parking Options Available
Other Amenities
- Stainless steel Bosch® Kitchen Appliances |
- Floor-to-Ceiling Window Walls with Double Sliders and Mecho® Shades* |
- Nest® Programmable Smart Thermostats in Every Home |
- 10-12' Ceilings |
- 8'Entry Doors |
- Genuine Hardwood Floors |
- Built-in 24-Bottle Wine Cooler* |
- Private Terrace(s) |
- Sky Lounge on 23rd Floor with a Private Dining Room and Outdoor Terrace |
- 24-hour Concierge and Doorman Services |
- Social Gathering Lounge |
- Outdoor Grilling Area |
- Reading Den and Coffee Bar |
- Convenient Resident Honor Pantry |
- 24-hour Rooftop Access for 22nd & 23rd Floor Apartment Homes* |
Available Units
| Floorplan | Beds/Baths | Rent | Track |
|---|---|---|---|
| The Alice |
2 Bed/2.5 Bath 0 sf |
Ask for Pricing |
|
| The Caldwell |
1 Bed/1.5 Bath 0 sf |
Ask for Pricing |
|
| The Carson |
2 Bed/2.5 Bath 0 sf |
$3,494 - $6,848 |
|
| The Charles |
1 Bed/1.5 Bath 0 sf |
Ask for Pricing |
|
| The Chopin |
1 Bed/1.5 Bath 0 sf |
$3,689 - $8,131 |
|
| The Dorothy |
1 Bed/1.5 Bath 0 sf |
$2,491 - $5,606 |
|
| The Douglas |
2 Bed/2.5 Bath 0 sf |
$3,539 - $8,750 |
|
| The Elizabeth |
3 Bed/2.5 Bath 0 sf |
$4,021 - $10,637 |
|
| The Ernest |
2 Bed/2.5 Bath 0 sf |
$3,119 - $7,099 |
|
| The Eudora |
3 Bed/3.5 Bath 0 sf |
$12,349 - $28,159 |
|
| The Faulkner |
2 Bed/3.5 Bath 0 sf |
Ask for Pricing |
|
| The Flannery |
2 Bed/2.5 Bath 0 sf |
Ask for Pricing |
|
| The Harper |
3 Bed/3.5 Bath 0 sf |
Ask for Pricing |
|
| The Henry |
2 Bed/2.5 Bath 0 sf |
$3,609 - $7,181 |
|
| The Humphrey |
1 Bed/1.0 Bath 0 sf |
$2,361 - $5,354 |
|
| The Josephine |
1 Bed/1.0 Bath 0 sf |
$2,126 - $5,022 |
|
| The Mitchell |
1 Bed/1.5 Bath 0 sf |
Ask for Pricing |
|
| The Shelby |
2 Bed/2.5 Bath 0 sf |
Ask for Pricing |
|
| The Warren |
1 Bed/1.0 Bath 0 sf |
$2,321 - $5,559 |
|
| The Wilbur |
1 Bed/1.5 Bath 0 sf |
$2,376 - $5,851 |
|
| The William |
1 Bed/2.0 Bath 0 sf |
Ask for Pricing |
|
| The Wolfe |
1 Bed/1.5 Bath 0 sf |
$2,466 - $6,447 |
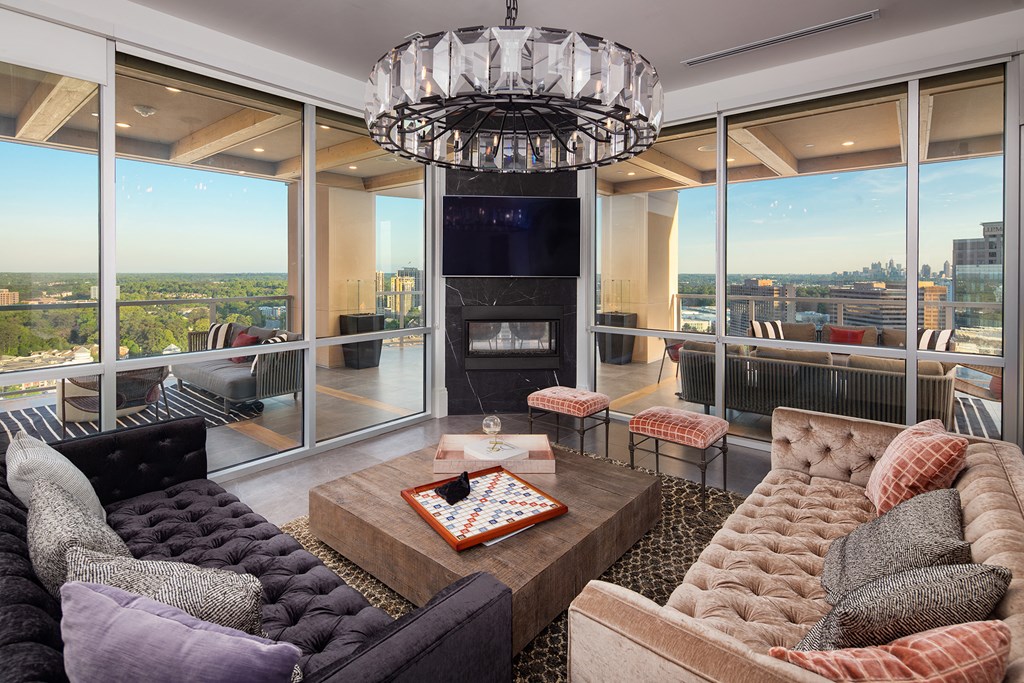



.jpg?width=1024&quality=90)
.jpg?width=1024&quality=90)








.jpg?width=1024&quality=90)



.jpg?width=1024&quality=90)

.jpg?width=1024&quality=90)











.jpg?width=1024&quality=90)


.jpg?width=1024&quality=90)








.jpg?width=850&mode=pad&bgcolor=333333&quality=80)
