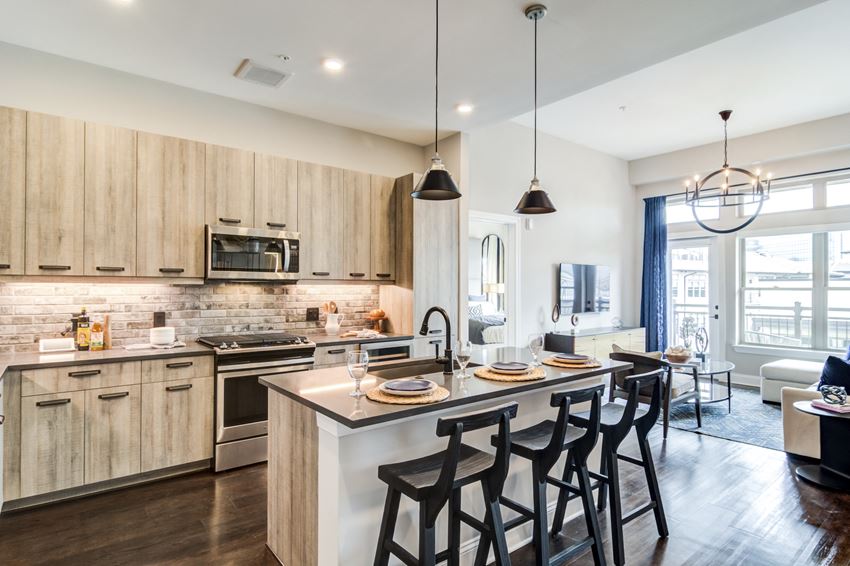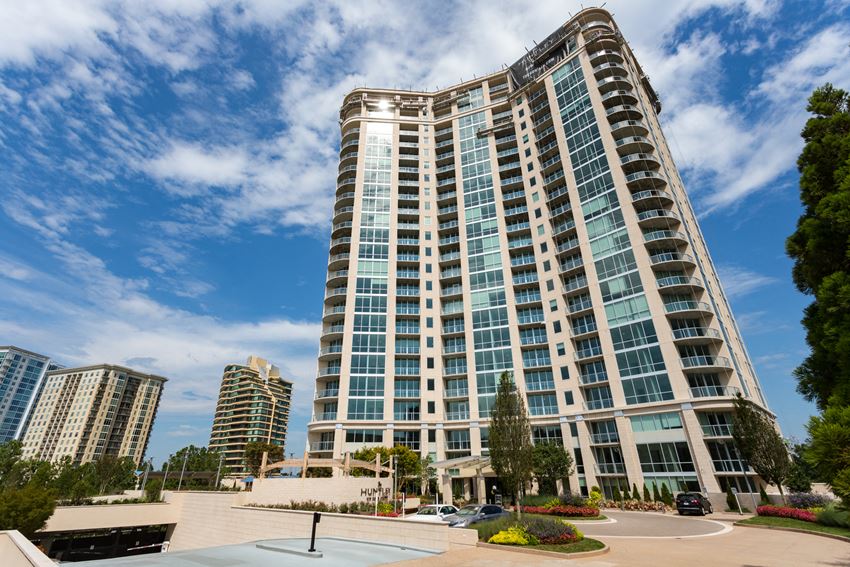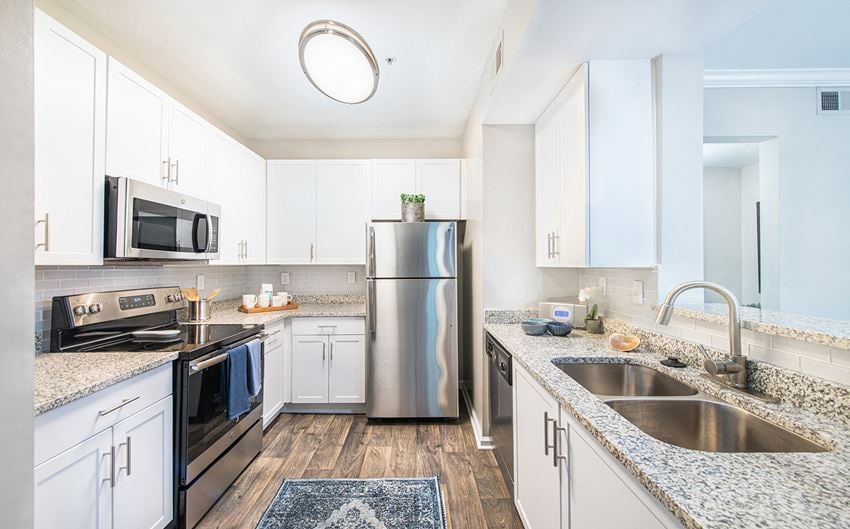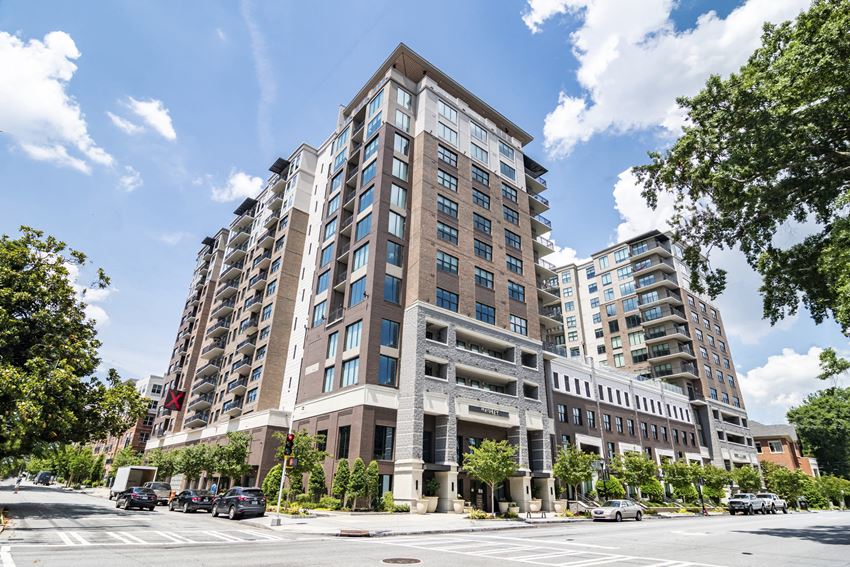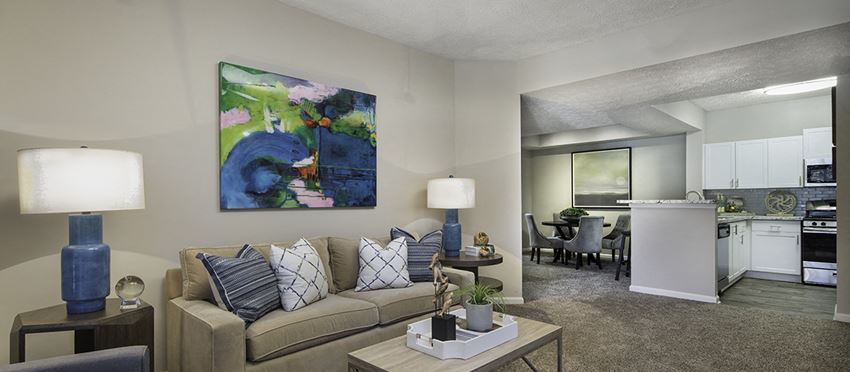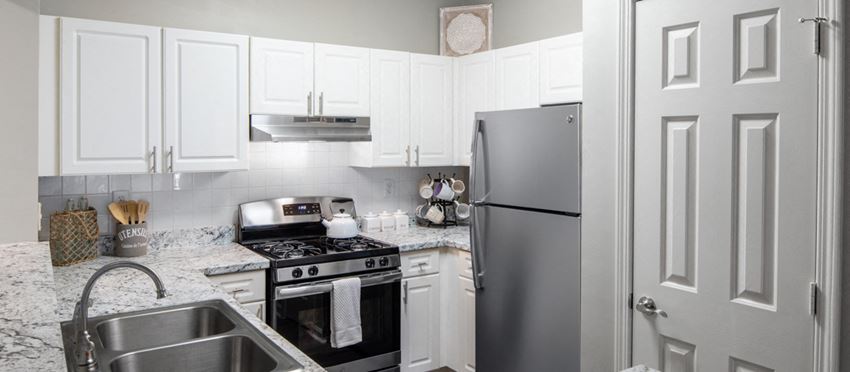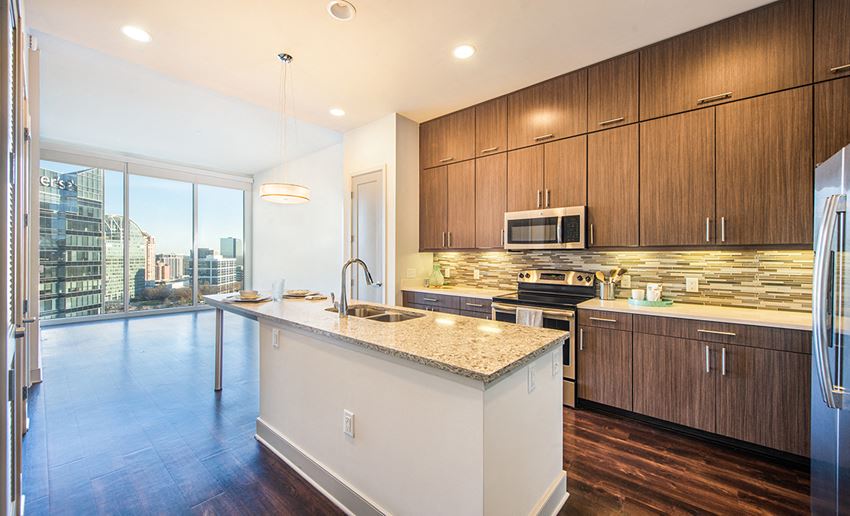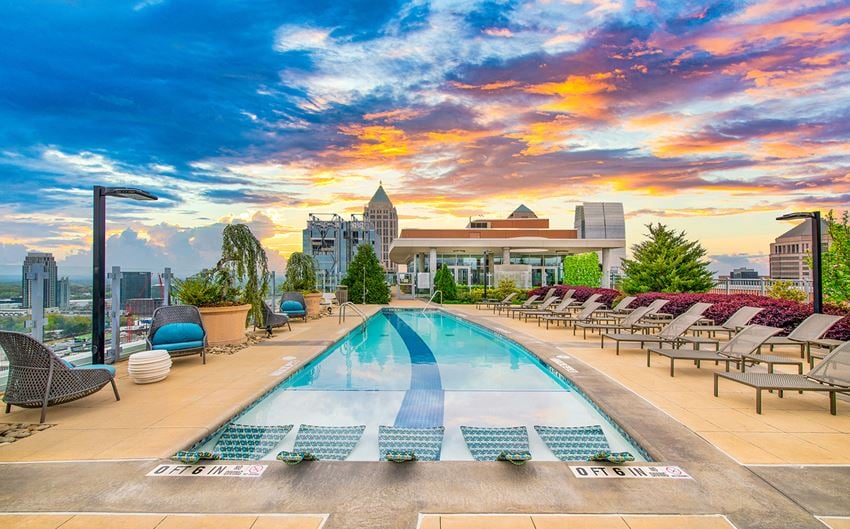MAA Riverside
4403 Northside Pkwy., Atlanta, Georgia 30327
TOUR YOUR WAY! We have a tour to fit your needs- virtual, self-guided, or agent-guided. Live a life of luxury at MAA Riverside in Atlanta, GA. This community features studio, one-, two-, three-, and four-bedroom apartment homes, all nestled on the banks of the Chattahoochee River. Newly upgraded homes feature granite or quartz countertops, stainless steel appliances, and garden soaking tubs. A lively town square acts as the center of activity at MAA Riverside, putting you within a short distance of restaurants and other conveniences. The tennis courts and fitness center will keep you active, or you can relax by one of two sparkling swimming pools. Located just minutes from the many shopping and dining options in Buckhead, Vinings, and Cumberland Mall, this community is convenient to everything in the area. View more Request your own private tour
Browse available units and floorplans below and select floorplans to track in your dashboard.
Key Features
Eco Friendly / Green Living Features:
Energy Efficient Appliances
Electric Car Chargers
Recycling
Building Type: Apartment
Total Units: 522
All Amenities
- Property
- Business Center
- Clubhouse
- Controlled Access/Gated
- Gated Community
- On Site Maintenance
- On-Site Maintenance
- Storage Units
- Unit
- RENW Washer and Dryer
- Tile Flooring
- Hardwood Flooring
- Gas Fireplace
- Wood Burning Fireplace
- Patio
- Washer and Dryer
- Air Conditioner
- Patio or Balcony
- Vinyl Flooring
- Washer and Dryer Hookup
- Kitchen
- Stainless Steel Appliances
- Corian Countertops
- Granite Countertops
- Dishwasher
- Refrigerator
- Health & Wellness
- Bike and Walking Trail
- Fitness Center
- Pool
- Tennis Court
- Technology
- Smart Home Technology
- Cable Ready
- High Speed Internet
- Wifi
- Green
- Energy Efficient Appliances
- EV Car Charging
- Recycling
- Parking
- One Car Garage
- Two Car Garage
- Attached Garage
- One Car Attached Garage
- Two Car Attached Garage
- Reserved Parking
- Covered Parking
- Garage
Other Amenities
- Alarm System |
- Backsplash |
- Cherry Kitchen Cabinets |
- Maple Cabinets |
- Raised Ceiling |
- Den/Study |
- Built-in Desk |
- French Doors |
- Simulated Wood Plank |
- Luxury Bathroom |
- Closet Organizer |
- Screened In Porch |
- Sunroom |
- Garden Tub |
- Wet Bar |
- Built Ins |
- Double Vanity |
- Eat In Kitchen |
- Handicap Accessible |
- Heat |
- Kitchen Island |
- Office/Study |
- Trash Chute |
- Tub Shower Combo |
- Walk In Closet |
- No Breed Restrictions |
- Availability 24 Hours |
- Coffee Bar |
- Courtyard |
- On Site Laundry |
- On Site Property Manager |
- Onsite Retail |
- Onsite Retail and Restaurants |
- Outdoor Grill Area |
- Planned Social Events |
- Self Car Wash |
- Town Square gathering area |
- Vegetable Garden |
Available Units
| Floorplan | Beds/Baths | Rent | Track |
|---|---|---|---|
| Dual Level 2x2.5 1324 SF |
2 Bed/2.5 Bath 1 sf |
Ask for Pricing |
|
| Penthouse 3x3.5 2500 SF |
3 Bed/3.5 Bath 2 sf |
$3,735 - $6,450 |
|
| Penthouse 3x3.5 2854 SF |
3 Bed/3.5 Bath 2 sf |
Ask for Pricing |
|
| Studio 0x1 563 SF |
0 Bed/1.0 Bath 563 sf |
Ask for Pricing |
|
| Studio 0x1 736 SF |
0 Bed/1.0 Bath 736 sf |
$1,580 - $2,870 |
|
| Studio 0x1-698 SF-FP |
0 Bed/1.0 Bath 698 sf |
Ask for Pricing |
|
| Studio 0x1-735 SF-FP |
0 Bed/1.0 Bath 735 sf |
Ask for Pricing |
|
| Studio 0x1-793 SF-FP |
0 Bed/1.0 Bath 793 sf |
Ask for Pricing |
|
| Studio 0x1-803 SF-FP |
0 Bed/1.0 Bath 803 sf |
Ask for Pricing |
|
| Studio 0x1-827 SF-FP |
0 Bed/1.0 Bath 827 sf |
Ask for Pricing |
|
| Studio 0x1-843 SF-FP |
0 Bed/1.0 Bath 843 sf |
Ask for Pricing |
|
| Studio 1x1 736 SF |
1 Bed/1.0 Bath 736 sf |
Ask for Pricing |
|
| Townhome 2x2.5 1086-1087 SF |
2 Bed/2.5 Bath 1 sf |
Ask for Pricing |
|
| Townhome 2x2.5 1324-2090 SF |
2 Bed/2.5 Bath 1 sf |
$2,690 - $4,315 |
|
| Townhome 2x2.5 1501 SF |
2 Bed/2.5 Bath 1 sf |
Ask for Pricing |
|
| Townhome 3x2.5 1543-1702 SF |
3 Bed/2.5 Bath 1 sf |
$3,375 - $6,875 |
|
| Townhome 3x3.5 2090 SF |
3 Bed/3.5 Bath 2 sf |
Ask for Pricing |
|
| Townhome 4x3.5 2500 SF |
4 Bed/3.5 Bath 1 sf |
Ask for Pricing |
|
| Traditional 1x1 1175-1295 SF |
1 Bed/1.0 Bath 1 sf |
Ask for Pricing |
|
| Traditional 1x1 633 SF |
1 Bed/1.0 Bath 633 sf |
Ask for Pricing |
|
| Traditional 1x1 667-952 SF |
1 Bed/1.0 Bath 667 sf |
$1,560 - $2,975 |
|
| Traditional 1x1 681 SF |
1 Bed/1.0 Bath 681 sf |
Ask for Pricing |
|
| Traditional 1x1 729-999 SF |
1 Bed/1.0 Bath 729 sf |
$1,575 - $2,990 |
|
| Traditional 1x1 793-843 SF |
1 Bed/1.0 Bath 793 sf |
$1,780 - $2,570 |
|
| Traditional 1x1 827-935 SF |
1 Bed/1.0 Bath 827 sf |
Ask for Pricing |
|
| Traditional 1x1 859 SF |
1 Bed/1.0 Bath 859 sf |
$1,765 - $2,645 |
|
| Traditional 1x1 928-946 SF |
1 Bed/1.0 Bath 928 sf |
Ask for Pricing |
|
| Traditional 2x1 960-1062 SF |
2 Bed/1.0 Bath 1 sf |
$2,100 - $3,710 |
|
| Traditional 2x1.5 1024 SF |
2 Bed/1.5 Bath 1 sf |
$1,960 - $3,455 |
|
| Traditional 2x2 1026-1197 SF |
2 Bed/2.0 Bath 1 sf |
$1,865 - $3,860 |
|
| Traditional 2x2 1110-1152 SF |
2 Bed/2.0 Bath 1 sf |
$2,025 - $3,580 |
|
| Traditional 2x2 1246-1369 SF |
2 Bed/2.0 Bath 1 sf |
$2,020 - $3,985 |
|
| Traditional 2x2 1660 SF |
2 Bed/2.0 Bath 1 sf |
Ask for Pricing |
|
| Traditional 2x2.5 1024-1267 SF |
2 Bed/2.5 Bath 1 sf |
Ask for Pricing |
|
| Traditional 2x2.5 1330-1337 SF |
2 Bed/2.5 Bath 1 sf |
Ask for Pricing |
|
| Traditional 2x2.5 1525-1540 SF |
2 Bed/2.5 Bath 1 sf |
Ask for Pricing |
|
| Traditional 2x2.5-1475 SF-FP |
2 Bed/2.5 Bath 1 sf |
Ask for Pricing |
|
| Traditional 3x2 1468-1520 SF |
3 Bed/2.0 Bath 1 sf |
Ask for Pricing |
|
| Traditional 3x2.5 1475-1492 SF |
3 Bed/2.5 Bath 1 sf |
Ask for Pricing |
|
| Traditional 3x2.5 1533-2333 SF |
3 Bed/2.5 Bath 1 sf |
Ask for Pricing |
|
| Traditional 3x3 1721 SF |
3 Bed/3.0 Bath 1 sf |
$2,985 - $6,840 |
|
| Traditional 3x3.5 1908-2000 SF |
3 Bed/3.5 Bath 2 sf |
$3,260 - $6,850 |
|
| Traditional 3x3.5 1908-2333 SF |
3 Bed/3.5 Bath 1 sf |
Ask for Pricing |
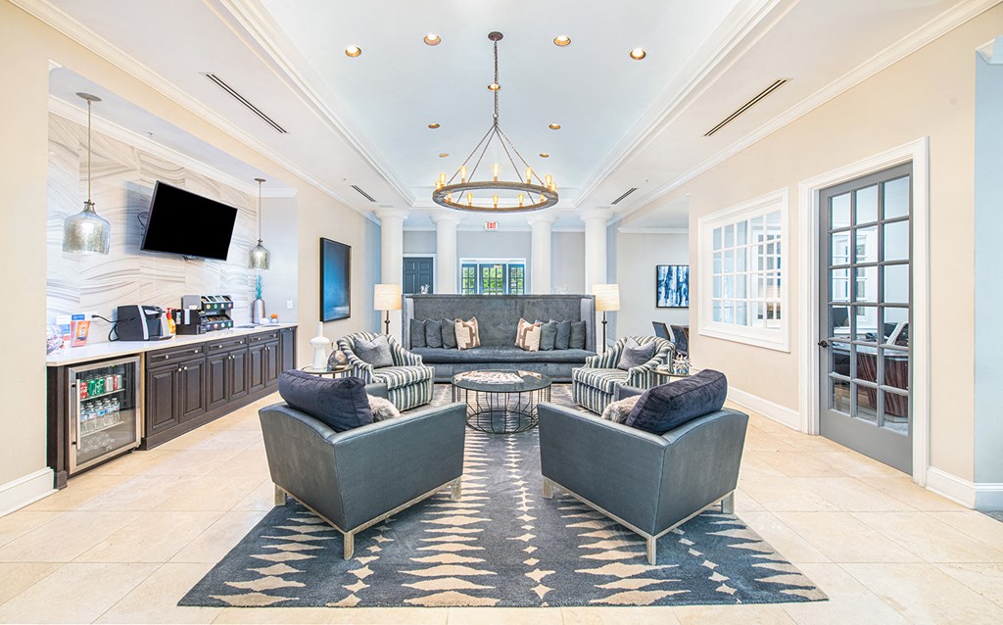
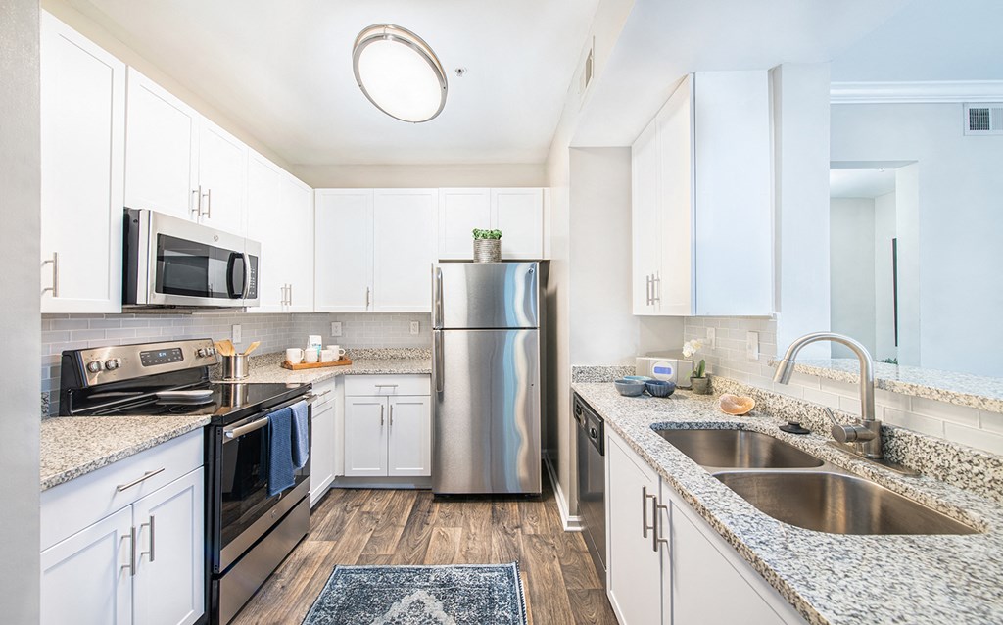
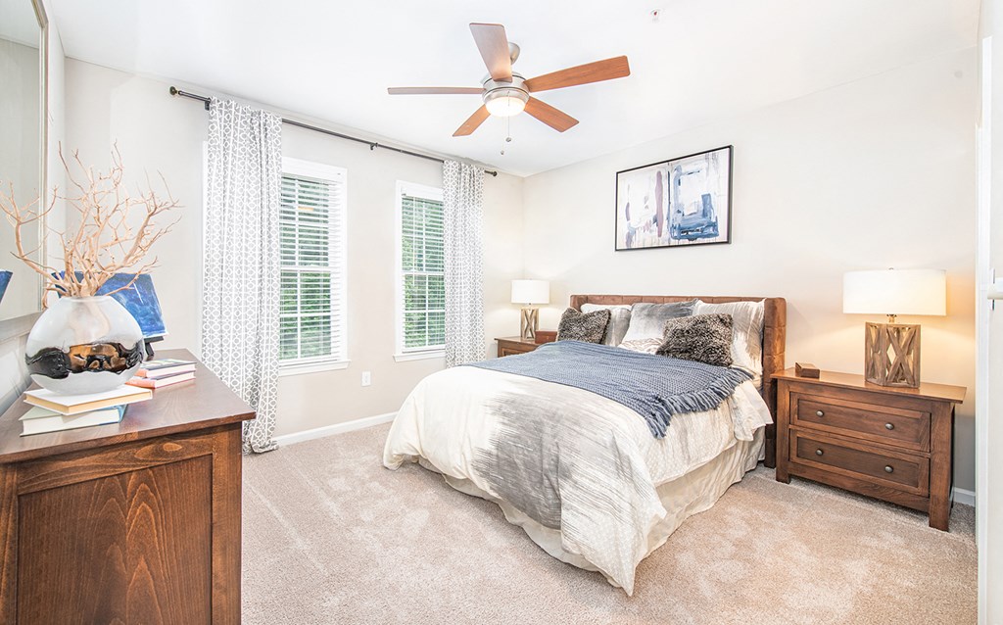
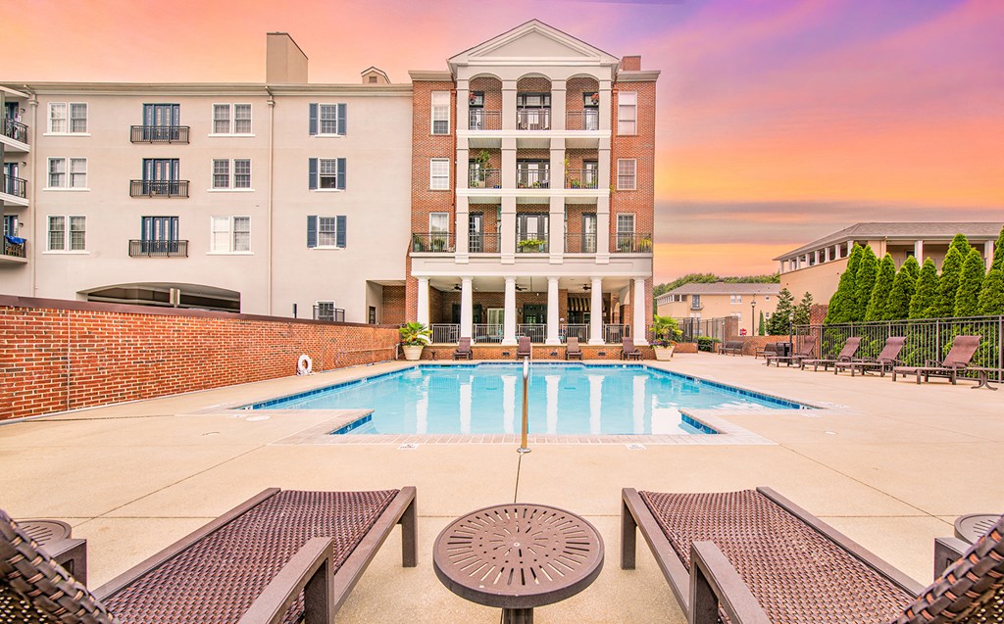
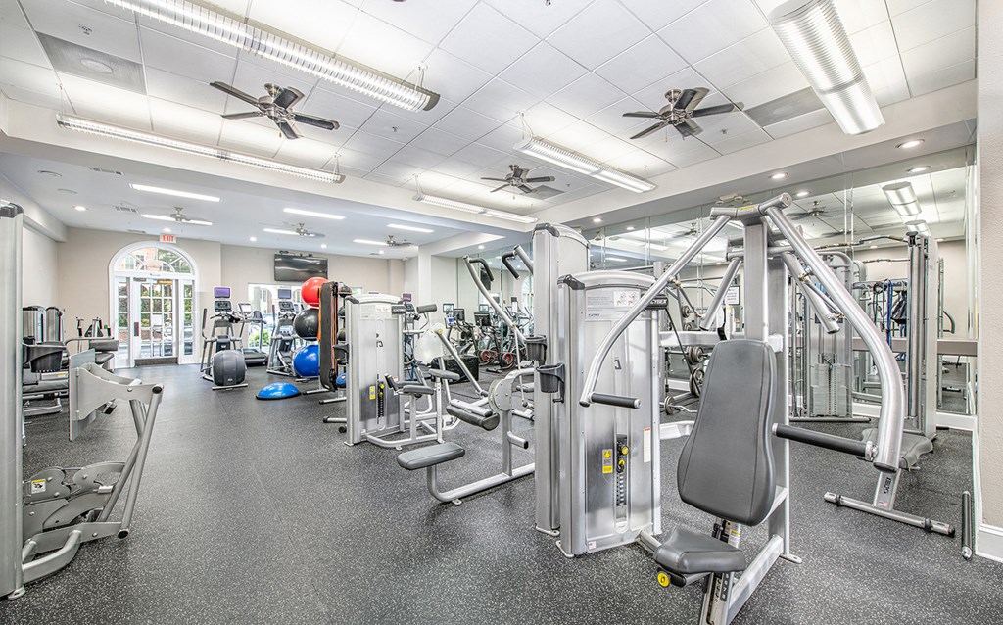
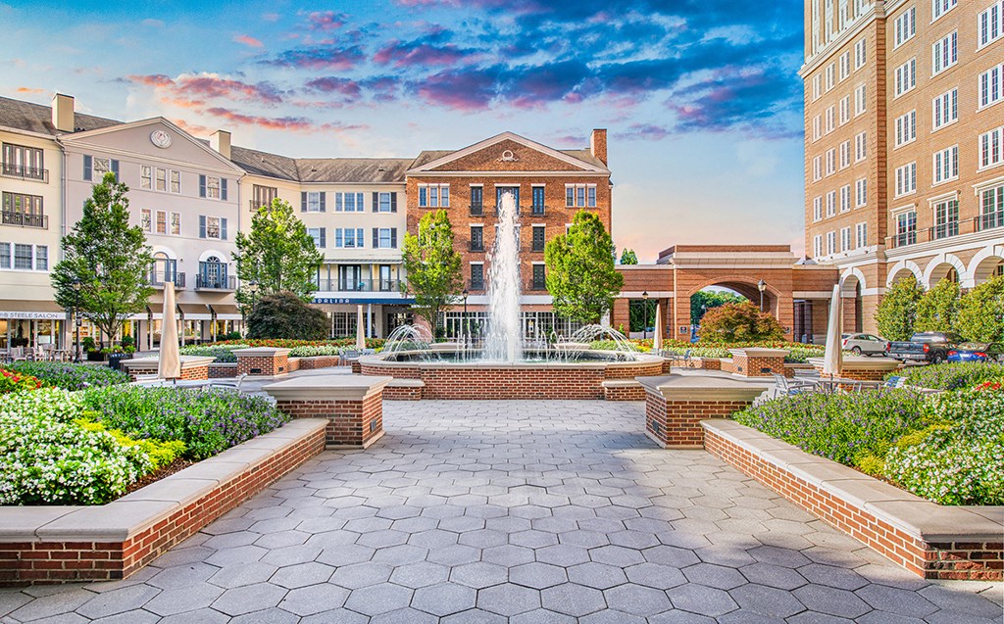










.jpg?width=850&mode=pad&bgcolor=333333&quality=80)
