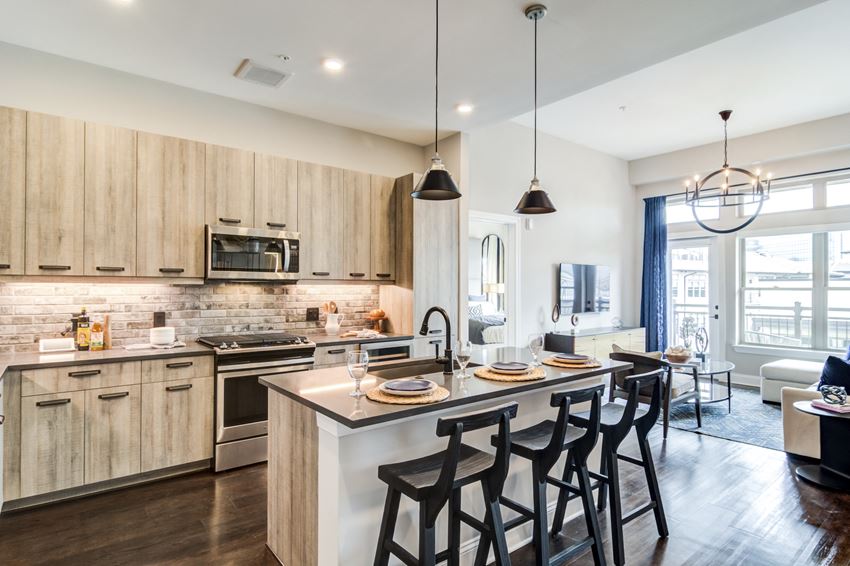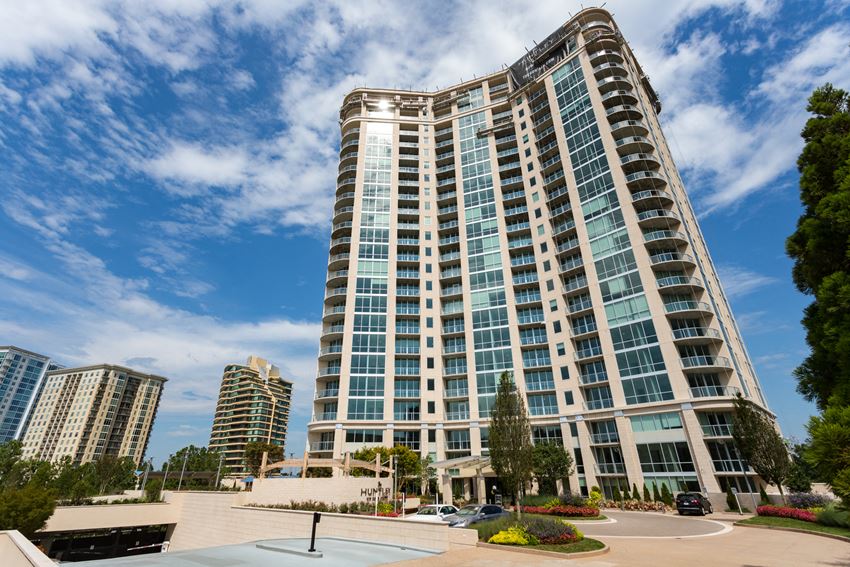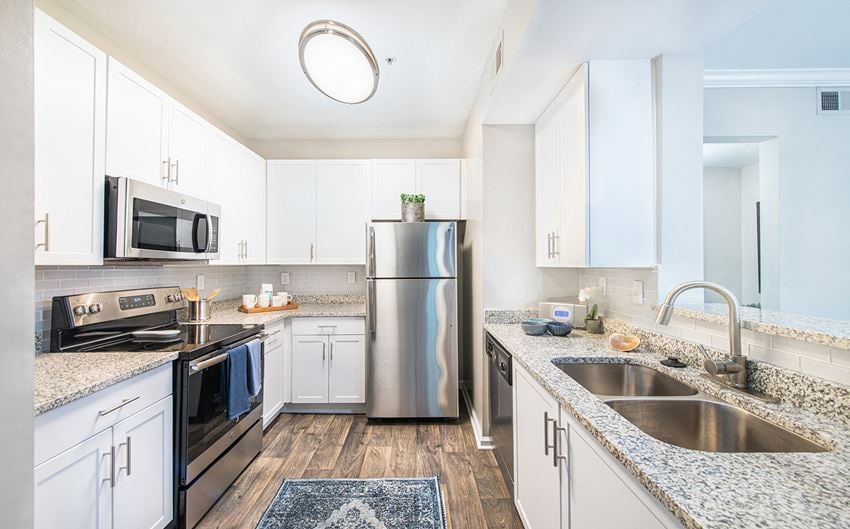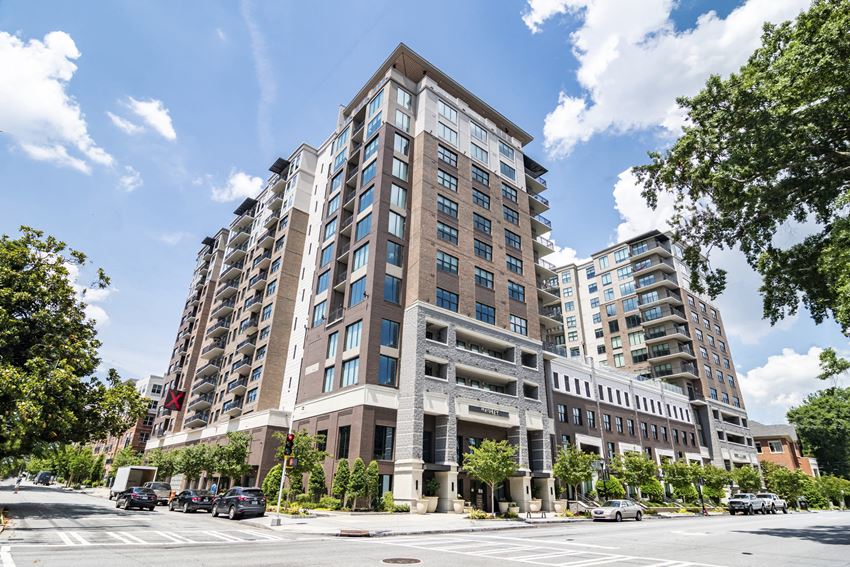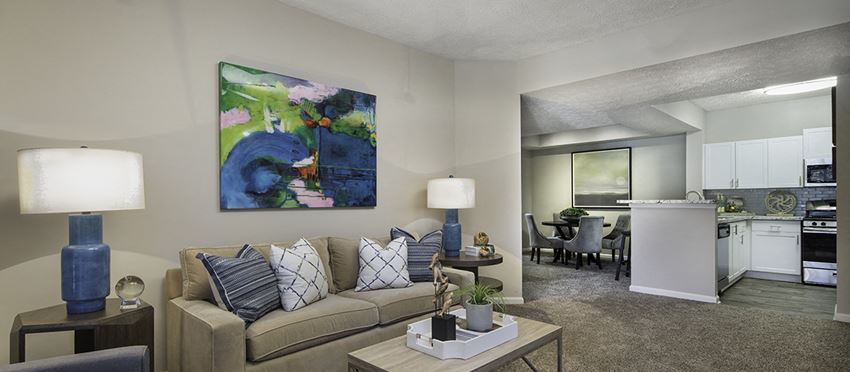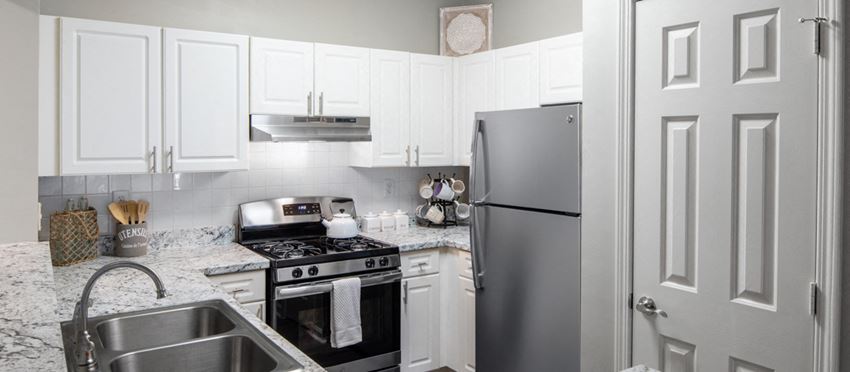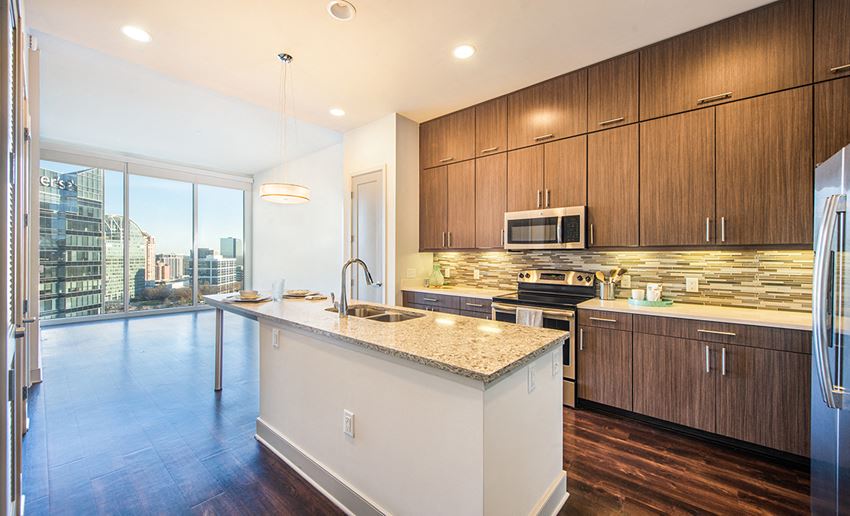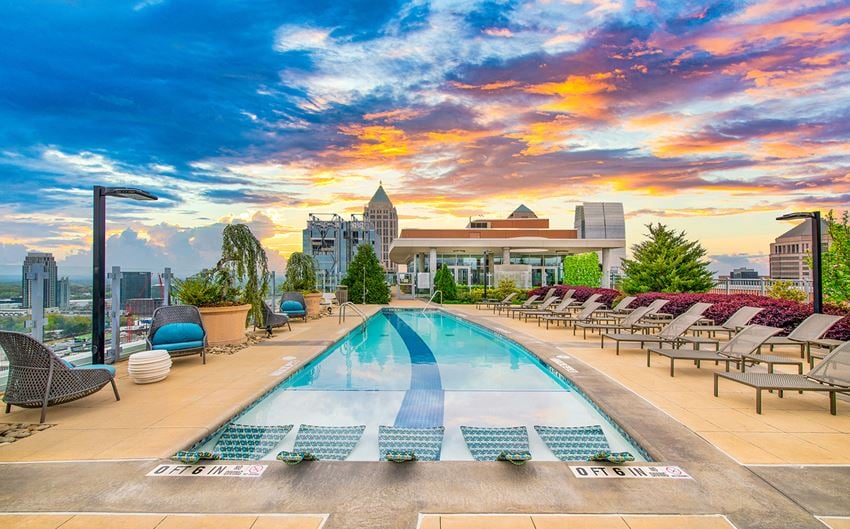MAA Glen
4120 Peachtree Rd NE, Atlanta, Georgia 30319
At MAA Glen we offer the flexibility of Self-Guided touring so you can visit us when it's convenient for you. Find modern living at MAA Glen in Atlanta, GA. Select one-, two-, and three-bedroom apartment homes feature designer kitchens, attached and detached garages, gas log fireplaces, and convenient storage rooms. Our community boasts a resort-style swimming pool, picnic areas with grills, and a fully equipped fitness center. Residents have access to free electric car charging stations and a car care center. We also offer flexible pet policies with no breed or weight restrictions. Located directly across from the Brookhaven MARTA Station, MAA Glen is near neighborhood grocery stores, restaurants, and shopping. View more Request your own private tour
Browse available units and floorplans below and select floorplans to track in your dashboard.
Key Features
Eco Friendly / Green Living Features:
Energy Efficient Appliances
Recycling
Electric Car Chargers
Building Type: Apartment
Total Units: 314
All Amenities
- Property
- Gated Community
- Storage Units
- Bicycle Storage & Maintenance Center
- Neighborhood
- Close to Public Transportation
- Unit
- Tile Flooring
- Hardwood Flooring
- Fireplace
- Washer and Dryer
- Air Conditioner
- Patio or Balcony
- Vinyl Flooring
- Washer and Dryer Hookup
- Kitchen
- Stainless Steel Appliances
- Dishwasher
- Refrigerator
- Health & Wellness
- 24-Hour Fitness Center
- Swimming Pool
- Lighted Tennis Court
- Bicycle Storage & Maintenance Center
- Technology
- Smart Home Technology
- Cable Ready
- High Speed Internet
- Wifi
- Wifi Hotspot
- Green
- Energy Efficient Appliances
- Recycling Center
- EV Car Charging
- Pets
- Convenient Location
- Dog Wash Station
- Parking
- Two Car Garage
- Attached Garage
- Attached and Detached Garages
Other Amenities
- Double Vanity |
- Built Ins |
- French Doors |
- Closet Organizer |
- Sunroom |
- Garden Tub |
- Bay Window |
- Palladium Windows |
- Built Ins |
- Digital Thermostat |
- Double Vanity |
- Heat |
- Tub Shower Combo |
- Walk In Closet |
- Traditional 1x1 853 SF-FP |
- No Breed Restrictions |
- On-Site Courtesy Officer |
- Car Care Center |
- Planned Resident Events |
- Outdoor Grill & Kitchen |
- Planned Social Events |
- Self Car Wash |
- Co-Working Space |
- Pickleball Court |
- Outdoor Lounge with Cornhole |
- Pickleball |
- Outdoor Kitchen & Lounge |
Available Units
| Floorplan | Beds/Baths | Rent | Track |
|---|---|---|---|
| Townhome 2x2.5 1418 SF |
2 Bed/2.0 Bath 1 sf |
$2,465 - $3,600 |
|
| Traditional 1x1 595-601 SF |
1 Bed/1.0 Bath 595 sf |
$1,455 - $3,350 |
|
| Traditional 1x1 711 SF |
1 Bed/1.0 Bath 711 sf |
Ask for Pricing |
|
| Traditional 1x1 834-928 SF |
1 Bed/1.0 Bath 928 sf |
Ask for Pricing |
|
| Traditional 1x1 835-957 SF |
1 Bed/1.0 Bath 852 sf |
$1,715 - $3,145 |
|
| Traditional 1x1 863-889 SF |
1 Bed/1.0 Bath 889 sf |
Ask for Pricing |
|
| Traditional 1x1 882-906 SF |
1 Bed/1.0 Bath 882 sf |
$1,855 - $3,280 |
|
| Traditional 2x2 1221-1406 SF |
2 Bed/2.0 Bath 1 sf |
$2,140 - $3,790 |
|
| Traditional 3x2.5 1552-1730 SF |
3 Bed/2.0 Bath 1 sf |
$2,650 - $5,945 |
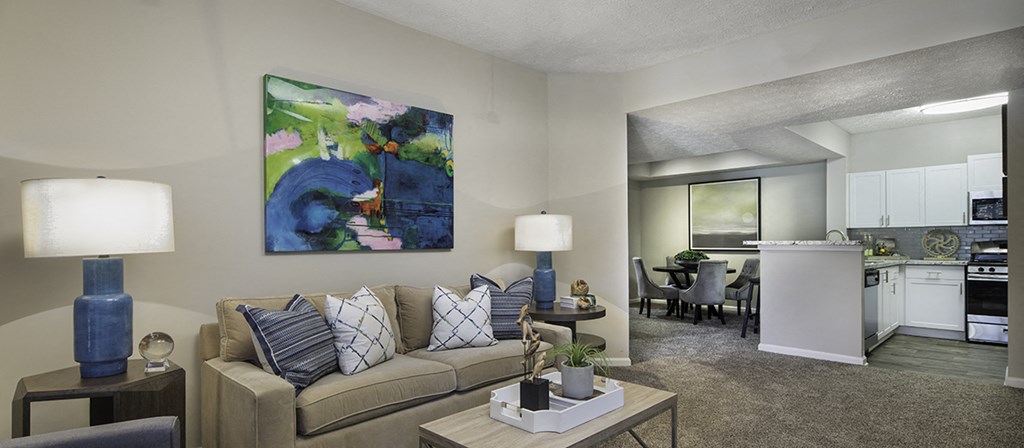








&cropxunits=300&cropyunits=193&width=1024&quality=90)
.jpg?crop=(0,0,300,181)&cropxunits=300&cropyunits=181&width=1024&quality=90)
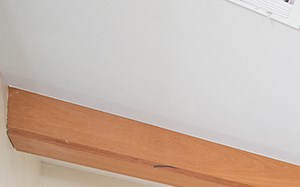&cropxunits=300&cropyunits=187&width=1024&quality=90)
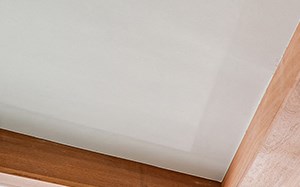&cropxunits=300&cropyunits=187&width=1024&quality=90)
&cropxunits=300&cropyunits=200&width=1024&quality=90)
&cropxunits=300&cropyunits=187&width=1024&quality=90)
&cropxunits=300&cropyunits=187&width=1024&quality=90)
&cropxunits=300&cropyunits=187&width=1024&quality=90)
&cropxunits=300&cropyunits=193&width=1024&quality=90)
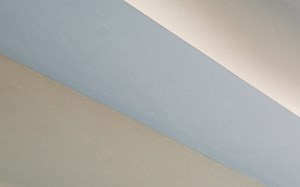&cropxunits=300&cropyunits=187&width=1024&quality=90)
&cropxunits=300&cropyunits=193&width=1024&quality=90)

.jpg?width=850&mode=pad&bgcolor=333333&quality=80)
