The Paramount
3223 Greenbriar Parkway SW, Atlanta, GA 30331
Experience firsthand what it means to live in a community that focuses on your comfort and convenience. Our 1, 2 and 3 bedroom floor plans are spacious and bright with luxury vinyl wood-plank flooring, 9-foot ceilings, window coverings and designer lighting and hardware. The living rooms invite you to relax and entertain friends, while the private patios or balconies bring the outdoors closer. As for the bedrooms, they are warm, cozy and a peaceful haven in the mornings when you just need five more minutes. To make daily life easier, we've added an Energy-Star kitchen appliance package, central heat and air conditioning systems and an in-home washer and dryer rental program. We are now open and leasing online, so select your new home and apply today! *The Paramount participates in an affordable housing program. Household income and student status limitations apply. Please call for more details. View more
Key Features
Eco Friendly / Green Living Features:
Currently there are no featured eco-amenities or green living/sustainability features at this property.
Building Type: Apartment
Total Units: 240
Last Updated: Aug. 18, 2025, 3 a.m.
All Amenities
- Property
- Community room
- Business center
- On-site laundry facility
- On-site resident storage locker space
- Unit
- In-home washer & dryer rental program
- Vinyl wood-plank flooring
- Carpeted bedrooms
- Window coverings
- Patio or balcony
- Kitchen
- Granite countertops
- Health & Wellness
- Fitness center
- Swimming pool
- Two outdoor playgrounds
- Technology
- High-speed internet and cable ready
- Green
- Energy-Star kitchen appliance package
- Pets
- Fenced-in dog park
- Outdoor Amenities
- Gas fire pit with seating area
- Parking
- Off street parking
- Surface lot parking
Other Amenities
- Pet-friendly |
- Fully-equipped kitchen |
- Maple cabinetry |
- Designer lighting and hardware package |
- 9' ceilings |
- Kitchen pantry* |
- Kitchen island |
- Walk-in closets |
- Soaking bathtub* |
- Electronic thermostat |
- Central heat and air-conditioning |
- Key-fob deadbolt locking system |
- Wheelchair accessible floor plans* |
- Within 10 miles of Downtown Atlanta |
- Playroom |
- Amazon locker |
- Cafe |
- Pavilion with gas grills |
- Mail and package receiving area |
Available Units
| Floorplan | Beds/Baths | Rent | Track |
|---|---|---|---|
| One Bedroom A |
1 Bed/1.0 Bath 686 sf |
$1,190 Available Now |
|
| One Bedroom AA (Wheelchair Accessible) |
1 Bed/1.0 Bath 662 sf |
$1,190 Available Now |
|
| One Bedroom B |
1 Bed/1.0 Bath 732 sf |
$1,190 Available Now |
|
| Three Bedroom A |
3 Bed/2.0 Bath 1,228 sf |
$1,633 Available Now |
|
| Three Bedroom AA (Wheelchair Accessible) |
3 Bed/2.0 Bath 1,153 sf |
$1,633 Available Now |
|
| Three Bedroom B |
3 Bed/2.0 Bath 1,239 sf |
$1,633 Available Now |
|
| Two Bedroom A |
2 Bed/2.0 Bath 928 sf |
$1,434 Available Now |
|
| Two Bedroom AA (Wheelchair Accessible) |
2 Bed/2.0 Bath 924 sf |
$1,434 Available Now |
|
| Two Bedroom B |
2 Bed/2.0 Bath 1,067 sf |
$1,434 Available Now |
Floorplan Charts
One Bedroom A
1 Bed/1.0 Bath
686 sf SqFt
One Bedroom AA (Wheelchair Accessible)
1 Bed/1.0 Bath
662 sf SqFt
One Bedroom B
1 Bed/1.0 Bath
732 sf SqFt
Three Bedroom A
3 Bed/2.0 Bath
1,228 sf SqFt
Three Bedroom AA (Wheelchair Accessible)
3 Bed/2.0 Bath
1,153 sf SqFt
Three Bedroom B
3 Bed/2.0 Bath
1,239 sf SqFt
Two Bedroom A
2 Bed/2.0 Bath
928 sf SqFt
Two Bedroom AA (Wheelchair Accessible)
2 Bed/2.0 Bath
924 sf SqFt
Two Bedroom B
2 Bed/2.0 Bath
1,067 sf SqFt

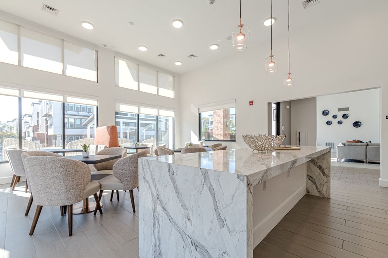
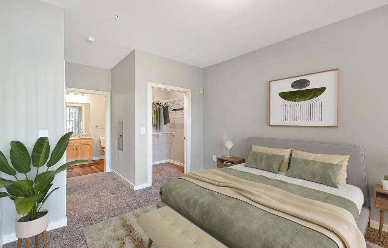
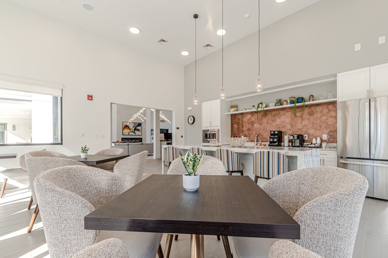
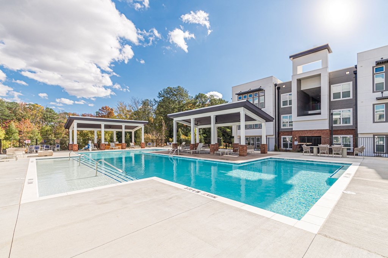
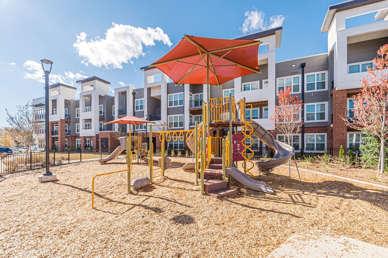
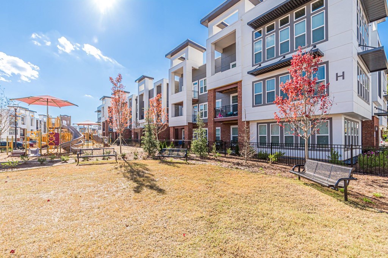
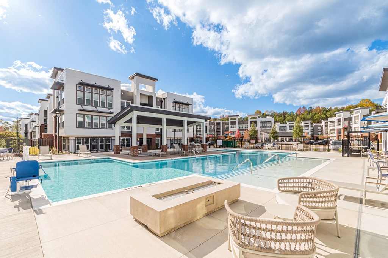
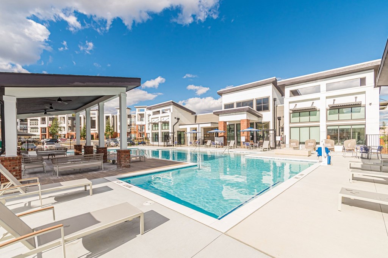
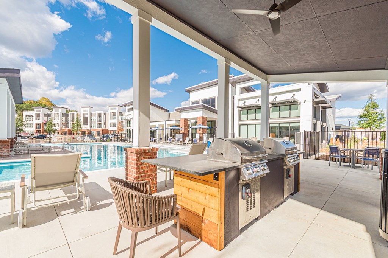
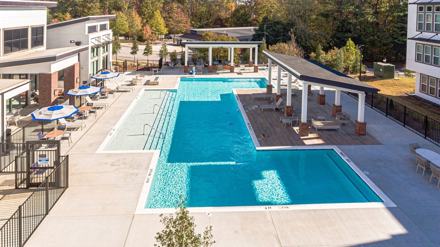
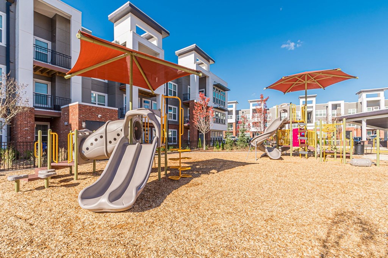
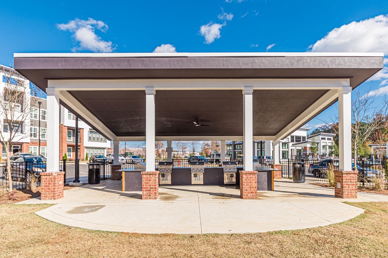
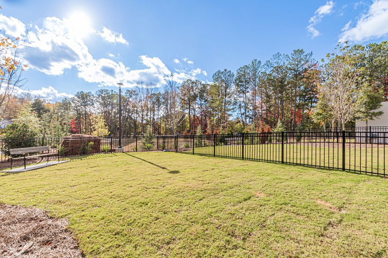
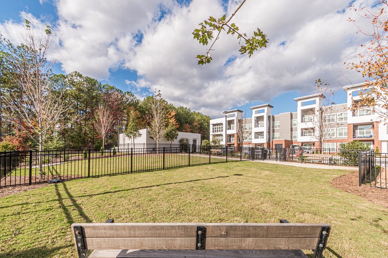
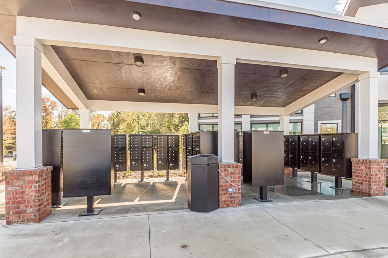
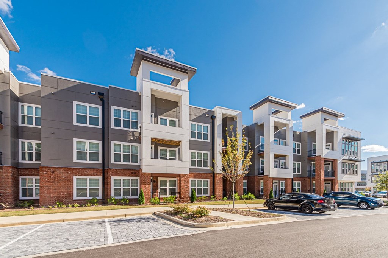
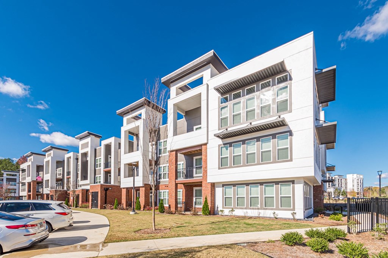
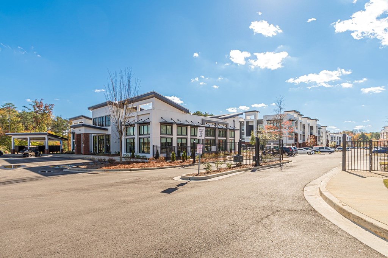
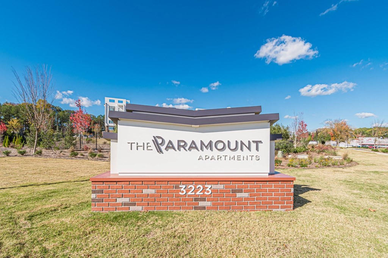
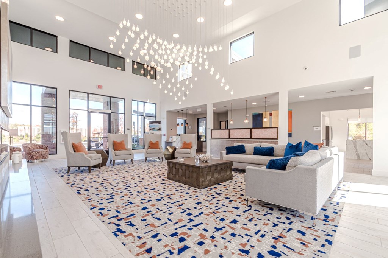
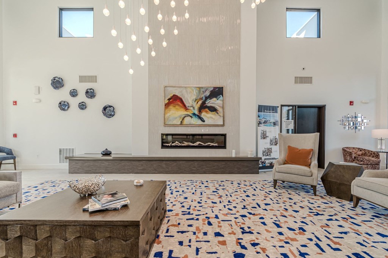
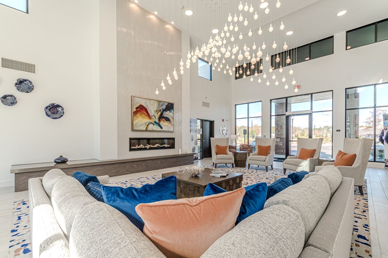
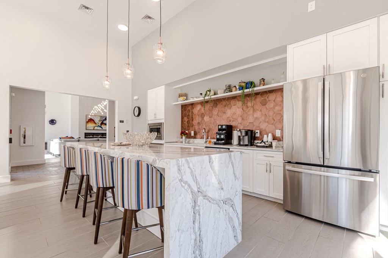
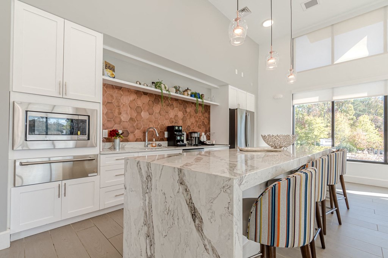
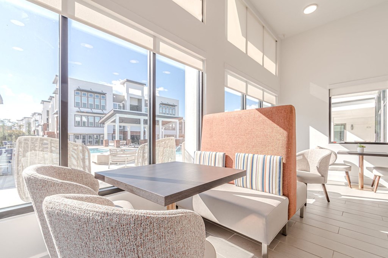
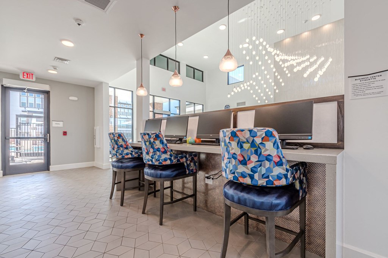
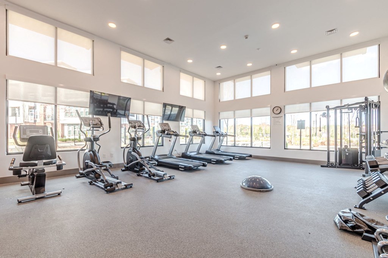
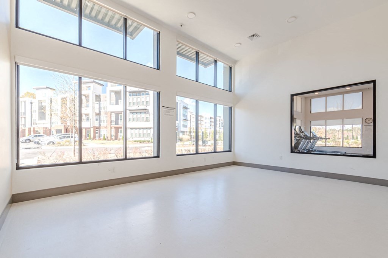
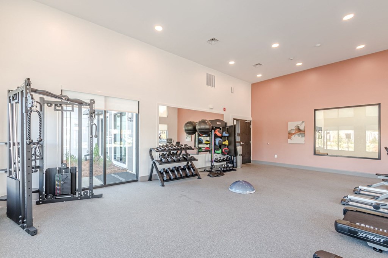
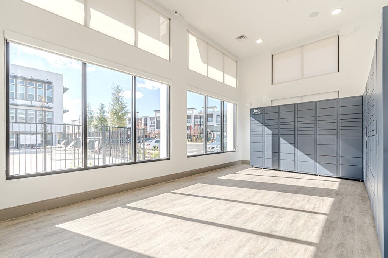

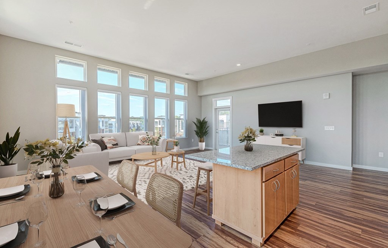
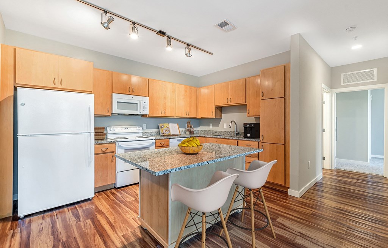





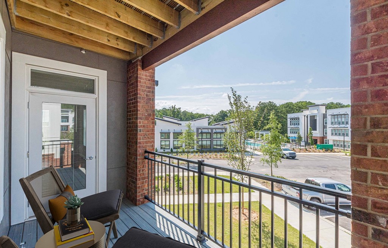
.jpg?width=480&quality=90)
.jpg?width=480&quality=90)
.jpg?width=480&quality=90)
.jpg?width=480&quality=90)
.jpg?width=480&quality=90)
.jpg?width=480&quality=90)
.jpg?width=480&quality=90)
.jpg?width=480&quality=90)
.jpg?width=480&quality=90)
.jpg?width=1024&quality=90)
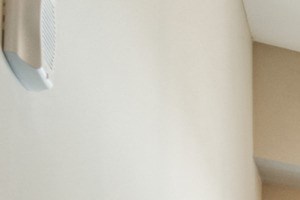&cropxunits=300&cropyunits=200&width=480&quality=90)

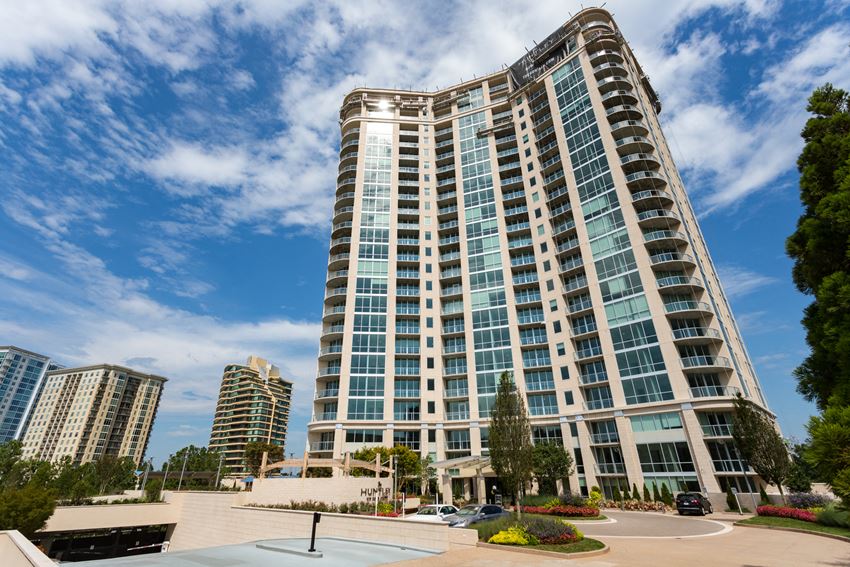

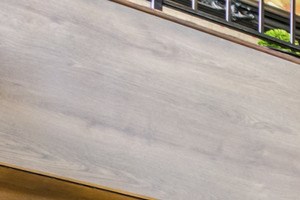&cropxunits=300&cropyunits=200&width=1024&quality=90)
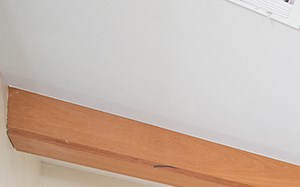&cropxunits=300&cropyunits=187&width=1024&quality=90)
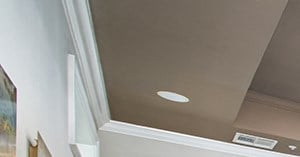&cropxunits=300&cropyunits=157&width=1024&quality=90)
&cropxunits=300&cropyunits=193&width=480&quality=90)
&cropxunits=300&cropyunits=187&width=1024&quality=90)
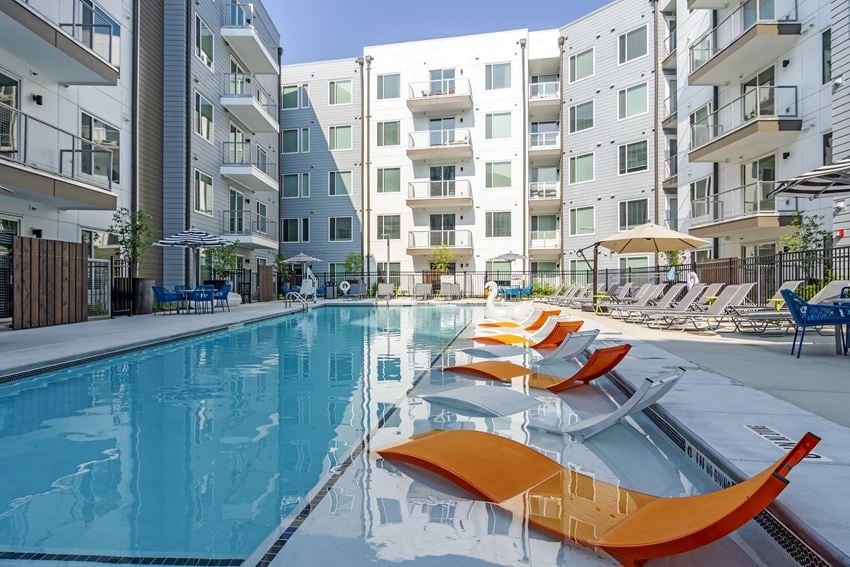
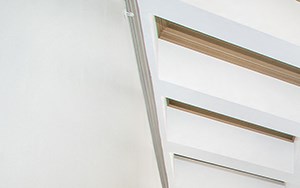&cropxunits=300&cropyunits=188&width=1024&quality=90)

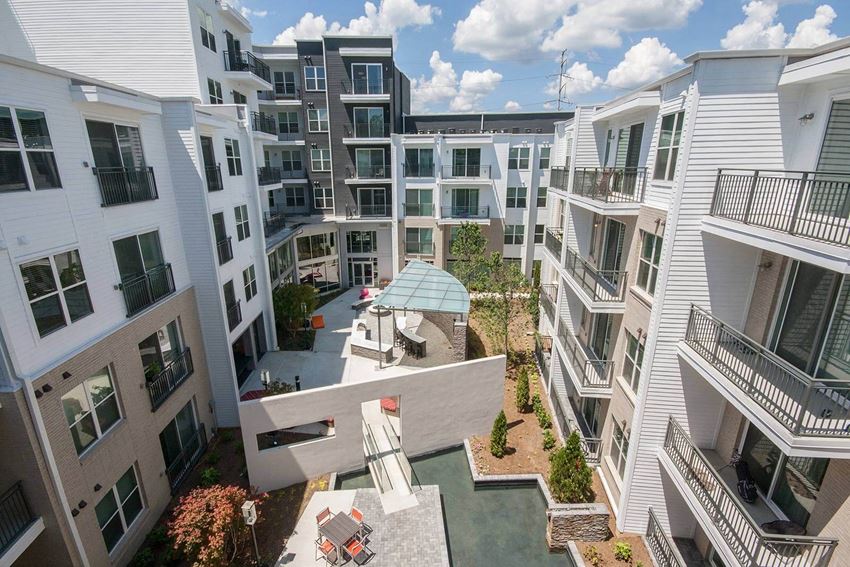


&cropxunits=300&cropyunits=200&width=1024&quality=90)
&cropxunits=300&cropyunits=225&width=1024&quality=90)
