Sixty 11th
60 11th Street NE, Atlanta, Ga 30309
Sixty 11th is located at 60 11th Street NE Atlanta, GA 30309 on the corner of 11th Street and Crescent Ave.This New community offers Studio, One, Two and Three bedroom apartments ranging in size from 653 to 1679 sq.ft.Interior Features include engineered hardwood flooring, carpeted bedrooms, tiled bathroom flooring, ceiling fans, floor-to-ceiling windows, glass paneled balconies, quartz countertops, Energy Star stainless steel appliances, stackable front load washer/dryers and large walk-in closets in most apartments. Amenities include rooftop amenity deck with saline swimming pool, in-water tanning ledges, waterfall, pergolas, grilling areas, sports bar and fire places. Amenities include clubroom, game room, 24-hour fitness center and cyber cafe. This new rental community is pet friendly, welcoming both cats and dogs. For details and current specials, contact our office at (404) 592-6011 or email us at contact@sixty11th.com. Call us for current SPECIALS and SHORT TERM LEASE OPTIONS. View more Request your own private tour
Key Features
Eco Friendly / Green Living Features:
Green Community
Recycling
This property has an EcoScoreTM of 1.5 based on it's sustainable and green living features below.
Building Type: Apartment
Total Units: 320
Last Updated: Aug. 16, 2025, 11:56 a.m.
All Amenities
- Property
- Extra Storage
- BBQ/Picnic Area
- Clubhouse
- Pet Friendly Community
- Business Center
- Elevator
- Controlled Access/Gated
- On-Site Management
- On-Site Maintenance
- Neighborhood
- Public Transportation
- Unit
- Patio/Balcony
- Ceiling Fan
- Carpeting
- Washer/Dryer
- Air Conditioner
- Window Coverings
- Kitchen
- Quartz Countertops
- Refrigerator
- Dishwasher
- Microwave
- Disposal
- Health & Wellness
- Pool
- Fitness Center
- Free Weights
- Technology
- Cable Ready
- High Speed Internet
- Green
- Green Building
- Recycling
- Pets
- Pet Friendly Community
- Dog Grooming Area
- Outdoor Amenities
- BBQ/Picnic Area
- Fire Pit
- Parking
- Covered Parking
- Garage
Other Amenities
- Floor-To-Ceiling Windows |
- View |
- High Ceilings |
- Hardwood Floors |
- Backsplash |
- Garden Tubs |
- Efficient Appliances |
- Glass Showers |
- Large Closets |
- USB Charging Outlets |
- Wheelchair Access |
- Nest Thermostats |
- LED Bulbs |
- Sundeck |
- Outdoor Skydeck |
- Recreation Room |
- Group Exercise |
- Coffee Bar |
- Concierge |
- Package Receiving |
Available Units
| Floorplan | Beds/Baths | Rent | Track |
|---|---|---|---|
| 1A |
1 Bed/1.0 Bath 840 sf |
$2,136 - $2,384 Available Now |
|
| 1B |
1 Bed/1.0 Bath 889 sf |
$2,529 Available Now |
|
| 1C |
1 Bed/1.0 Bath 844 sf |
$2,334 - $2,394 Available Now |
|
| 1D |
1 Bed/1.5 Bath 795 sf |
$2,571 Available Now |
|
| 1E |
1 Bed/1.0 Bath 755 sf |
$2,360 Available Now |
|
| 1F |
1 Bed/1.0 Bath 703 sf |
$2,057 - $2,207 Available Now |
|
| 1G |
1 Bed/1.0 Bath 789 sf |
$2,289 Available Now |
|
| 1H |
1 Bed/1.0 Bath 784 sf |
$2,324 - $2,344 Available Now |
|
| 2A1 |
2 Bed/2.0 Bath 1,132 sf |
$2,921 Available Now |
|
| 2A2 |
2 Bed/2.0 Bath 1,184 sf |
$3,248 - $3,368 Available Now |
|
| 2A3 |
2 Bed/2.0 Bath 1,236 sf |
$3,383 Available Now |
|
| 2B |
2 Bed/2.0 Bath 1,252 sf |
$3,509 - $3,614 Available Now |
|
| 2C |
2 Bed/2.5 Bath 1,231 sf |
$3,318 Available Now |
|
| 2D |
2 Bed/2.0 Bath 1,137 sf |
$3,068 - $3,118 Available Now |
|
| 2E |
2 Bed/2.0 Bath 1,194 sf |
$3,143 Available Now |
|
| 3A |
3 Bed/3.0 Bath 1,679 sf |
$3,901 Available Now |
|
| ST |
0 Bed/1.0 Bath 653 sf |
$1,789 - $1,992 Available Now |
Floorplan Charts
1A
1 Bed/1.0 Bath
840 sf SqFt
1B
1 Bed/1.0 Bath
889 sf SqFt
1C
1 Bed/1.0 Bath
844 sf SqFt
1E
1 Bed/1.0 Bath
755 sf SqFt
1F
1 Bed/1.0 Bath
703 sf SqFt
1H
1 Bed/1.0 Bath
784 sf SqFt
2A1
2 Bed/2.0 Bath
1,132 sf SqFt
2A3
2 Bed/2.0 Bath
1,236 sf SqFt
2B
2 Bed/2.0 Bath
1,252 sf SqFt
2C
2 Bed/2.5 Bath
1,231 sf SqFt
2D
2 Bed/2.0 Bath
1,137 sf SqFt
2E
2 Bed/2.0 Bath
1,194 sf SqFt
3A
3 Bed/3.0 Bath
1,679 sf SqFt
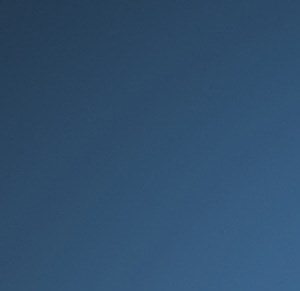&cropxunits=300&cropyunits=292&width=1024&quality=90)
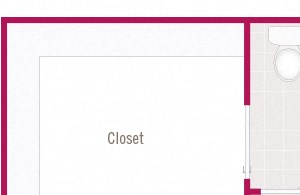&cropxunits=300&cropyunits=195&width=480&quality=90)
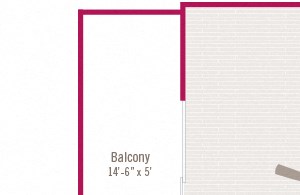&cropxunits=300&cropyunits=195&width=480&quality=90)
&cropxunits=300&cropyunits=195&width=480&quality=90)
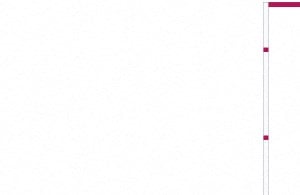&cropxunits=300&cropyunits=195&width=480&quality=90)
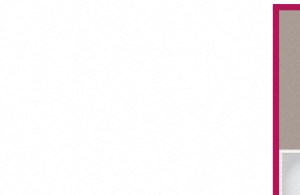&cropxunits=300&cropyunits=195&width=480&quality=90)
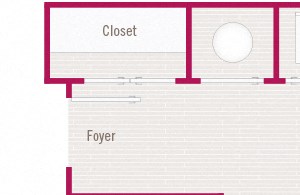&cropxunits=300&cropyunits=195&width=480&quality=90)
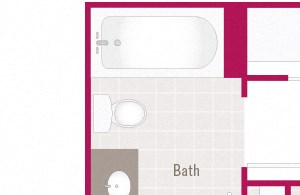&cropxunits=300&cropyunits=195&width=480&quality=90)
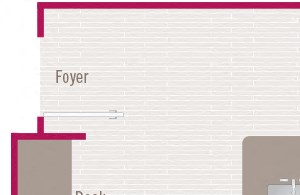&cropxunits=300&cropyunits=195&width=480&quality=90)
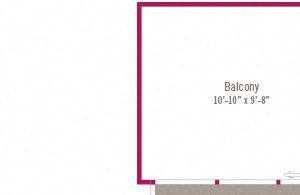&cropxunits=300&cropyunits=195&width=480&quality=90)
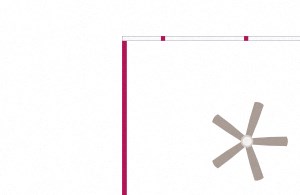&cropxunits=300&cropyunits=195&width=480&quality=90)
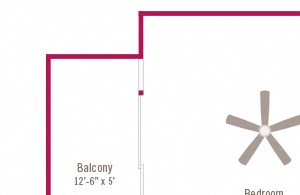&cropxunits=300&cropyunits=195&width=480&quality=90)
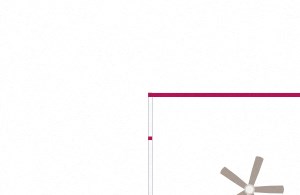&cropxunits=300&cropyunits=195&width=480&quality=90)
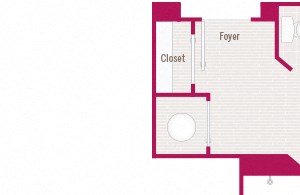&cropxunits=300&cropyunits=195&width=480&quality=90)
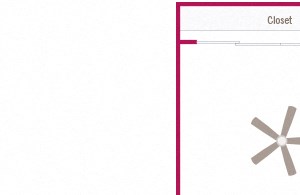&cropxunits=300&cropyunits=195&width=480&quality=90)
.jpg?crop=(0,0,300,195)&cropxunits=300&cropyunits=195&width=480&quality=90)
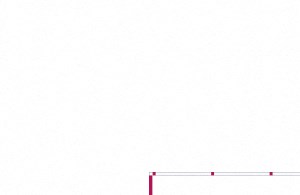&cropxunits=300&cropyunits=195&width=480&quality=90)
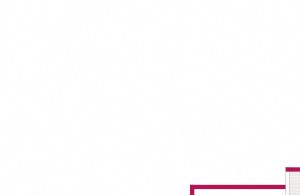&cropxunits=300&cropyunits=195&width=480&quality=90)
.jpg?width=1024&quality=90)
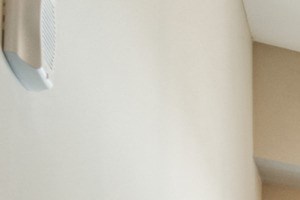&cropxunits=300&cropyunits=200&width=480&quality=90)

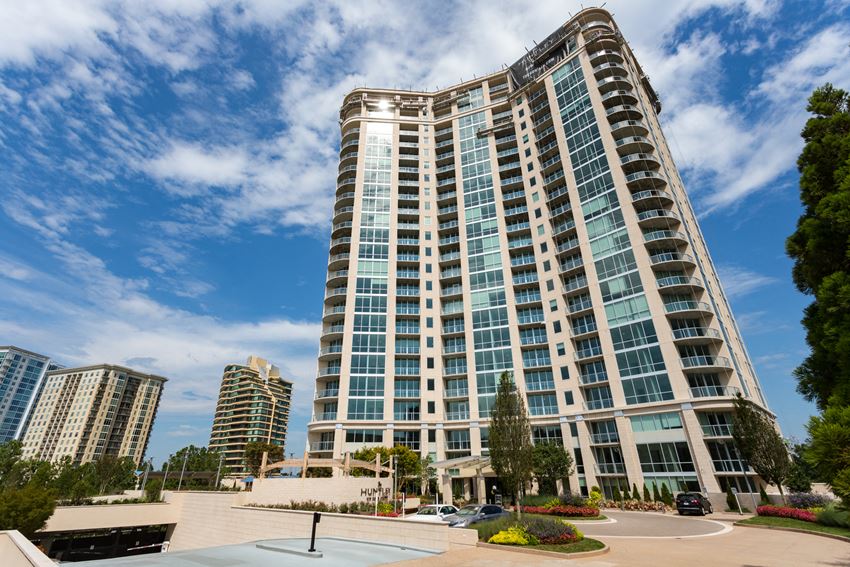

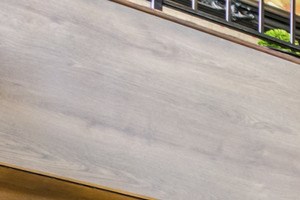&cropxunits=300&cropyunits=200&width=1024&quality=90)
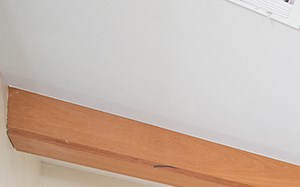&cropxunits=300&cropyunits=187&width=1024&quality=90)
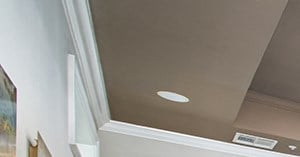&cropxunits=300&cropyunits=157&width=1024&quality=90)
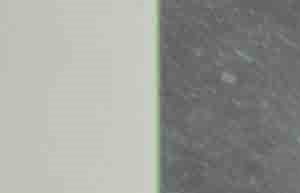&cropxunits=300&cropyunits=193&width=1024&quality=90)
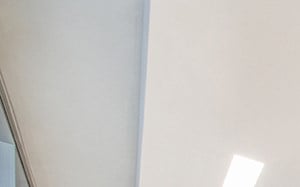&cropxunits=300&cropyunits=187&width=480&quality=90)
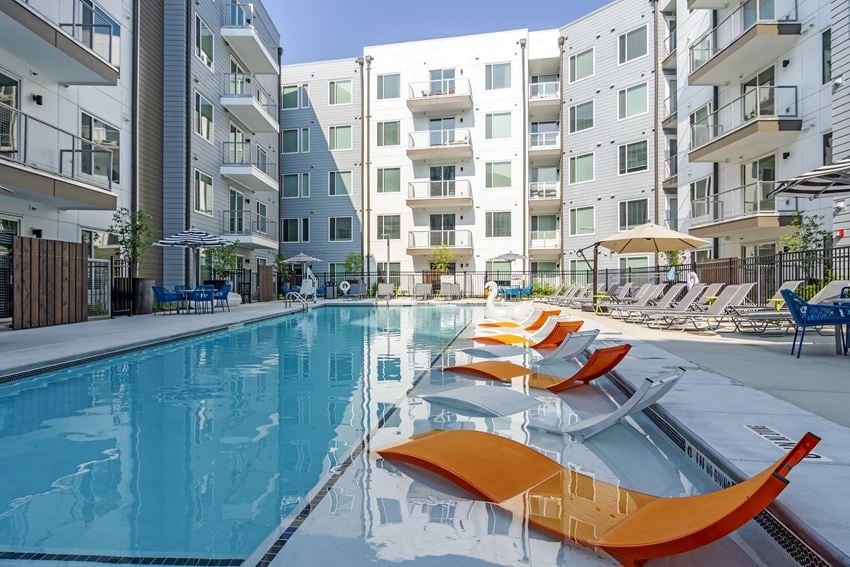
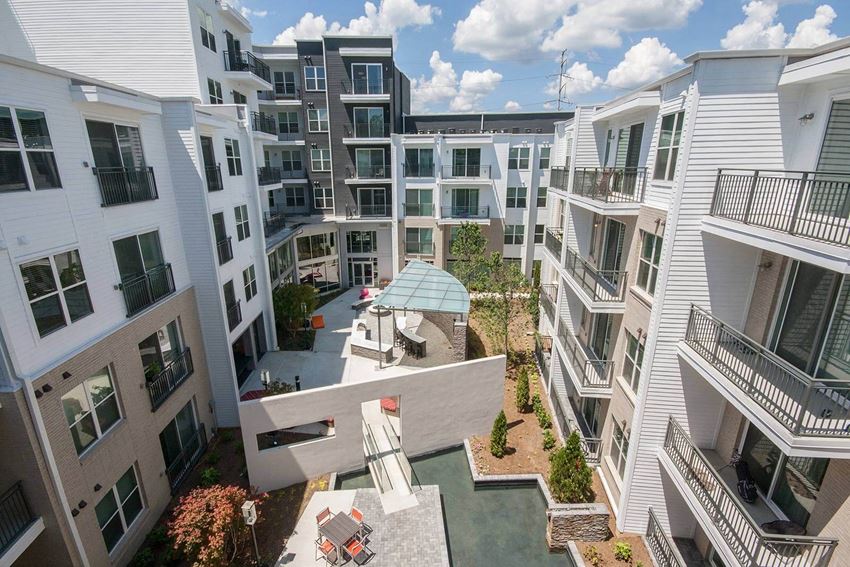


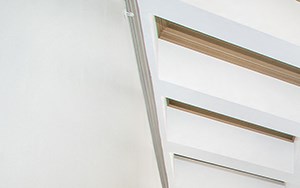&cropxunits=300&cropyunits=188&width=1024&quality=90)

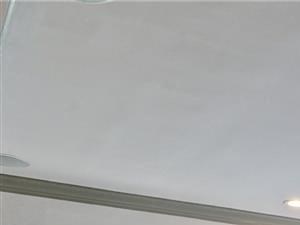&cropxunits=300&cropyunits=225&width=1024&quality=90)

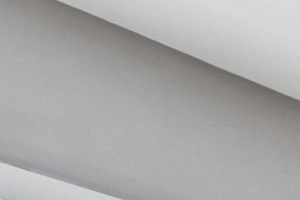&cropxunits=300&cropyunits=200&width=1024&quality=90)