Vue At Embry Hills
1000 Montage Way, Atlanta, GA 30341
Elevate your VUE at Vue at Embry Hills. With new ownership and a new vision, we're transforming our resident living experience in 2022. With over $4 million in community improvements underway, we're creating better living spaces and experiences for our residents. Conveniently located in the Chamblee Tucker neighborhood, we're walkable to dining and shopping and only minutes from Buckhead, the Perimeter, and Midtown. Schedule a visit today and check out our sleek finishes. We're sure you'll want to improve your VUE at Embry Hills. View more Request your own private tour
Key Features
Eco Friendly / Green Living Features:
Recycling
This property has an EcoScoreTM of 1 based on it's sustainable and green living features below.
Building Type: Apartment
Total Units: 225
Last Updated: May 31, 2025, 2:28 a.m.
All Amenities
- Property
- Extra Storage
- Controlled Access/Gated
- Elevators
- On-Site Maintenance
- On-Site Management
- Pet-Friendly Community
- Wi-Fi Sun Deck & Hot Spots Throughout the Community
- Unit
- Carpet Floors
- Ceiling Fans in Living Area
- Individually Controlled Heating & Air Conditioning
- Private Balconies & Sunrooms
- W/D Hookup
- Interior Breezeways with Ceiling Fans
- Kitchen
- Fully-Equipped Kitchens
- Garbage Disposal
- Microwave
- Multi-Cycle Dishwasher
- Refrigerator
- Health & Wellness
- Black Whirlpool Appliance Package
- Fitness Center
- Free Weights
- Resort-Style Saline Swimming Pool
- Sports Club with Cardio Theatre & State-of-the-Art Weight Training Equipment
- Technology
- Cable Television & High Speed Internet
- Cyber Café Featuring Wi-Fi
- High Speed Internet
- Wi-Fi Sun Deck & Hot Spots Throughout the Community
- Green
- Valet Trash Service & Recycling
- Pets
- Carpet Floors
- Outdoor Amenities
- Fire Pit
- Parking
- Covered Parking
Other Amenities
- 42 Cabinetry with Nickel Hardware |
- 9 and 10 Ceilings with Crown Molding Depending on Unit |
- Ceramic Tile Backsplash |
- Custom Lighting Package with Pendant and Track Lighting |
- Freshly Painted Throughout |
- Garden Tubs in Master Bath |
- Hardwood Floors |
- Intrusion Alarm Option |
- Kitchen Pantries* |
- Linen Closet* |
- Spacious Floor Plans |
- Super Capacity Washers & Dryers |
- Tile Surrounding Tub with Unique Tile Border |
- Vanity Lighted Mirror |
- View |
- Walk-In Closets |
- Wheelchair Access |
- Window Blinds Throughout |
- Courtyard |
- Dry Cleaning Service |
- Landscaped Courtyards |
- Media Room |
- Outdoor Grilling & Entertainment Area |
- Package Receiving |
- Putting Green |
- Residents Club with Billiards Table, Poker Table, Large Flat Screen TV with Video Game Area, Kitchen & Bar |
- Short Term Lease |
- Sundeck |
Available Units
| Floorplan | Beds/Baths | Rent | Track |
|---|---|---|---|
| Unit # |
Bed/ Bath |
|
Floorplan Charts

.jpg?width=1024&quality=90)
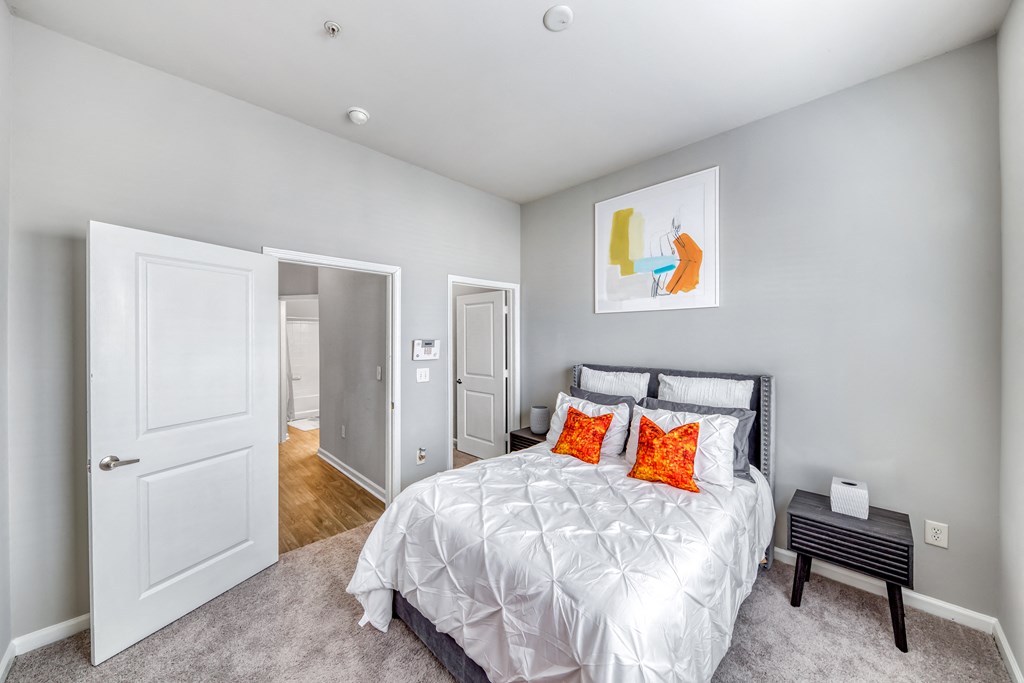
.jpg?width=1024&quality=90)
.jpg?width=1024&quality=90)






.jpg?width=1024&quality=90)



.jpg?width=1024&quality=90)



.jpg?width=1024&quality=90)
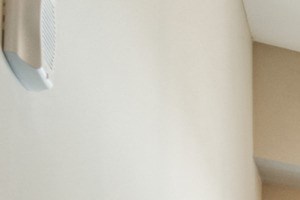&cropxunits=300&cropyunits=200&width=1024&quality=90)

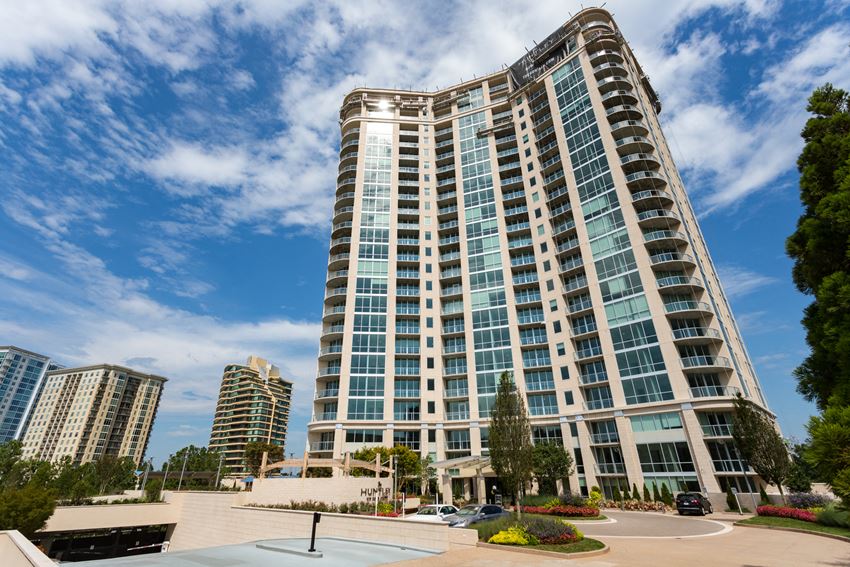

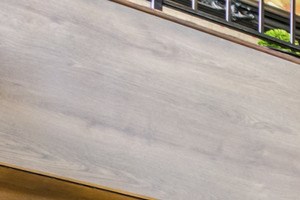&cropxunits=300&cropyunits=200&width=480&quality=90)
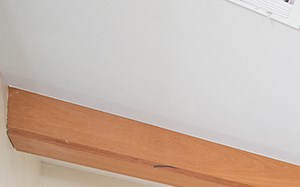&cropxunits=300&cropyunits=187&width=1024&quality=90)
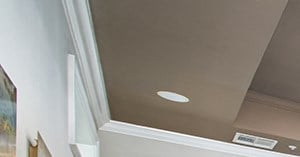&cropxunits=300&cropyunits=157&width=1024&quality=90)
&cropxunits=300&cropyunits=193&width=480&quality=90)
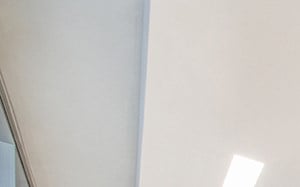&cropxunits=300&cropyunits=187&width=1024&quality=90)
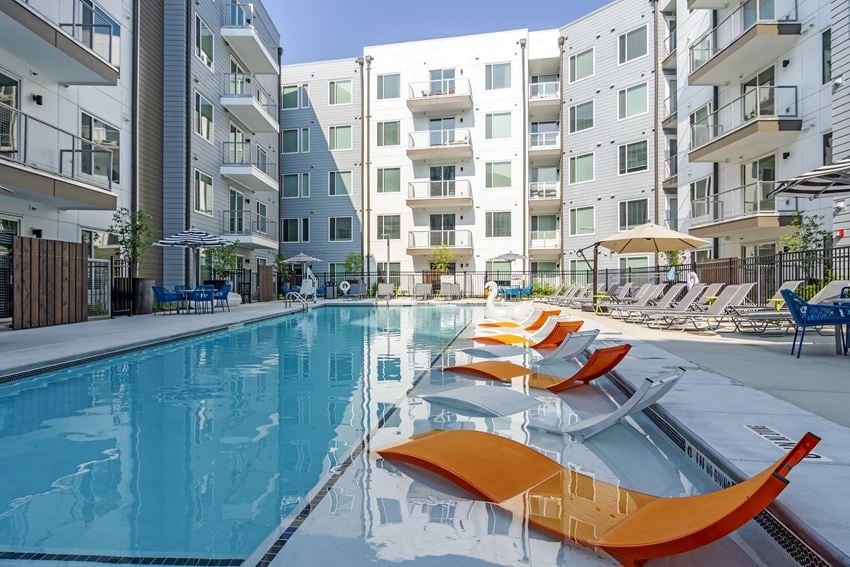
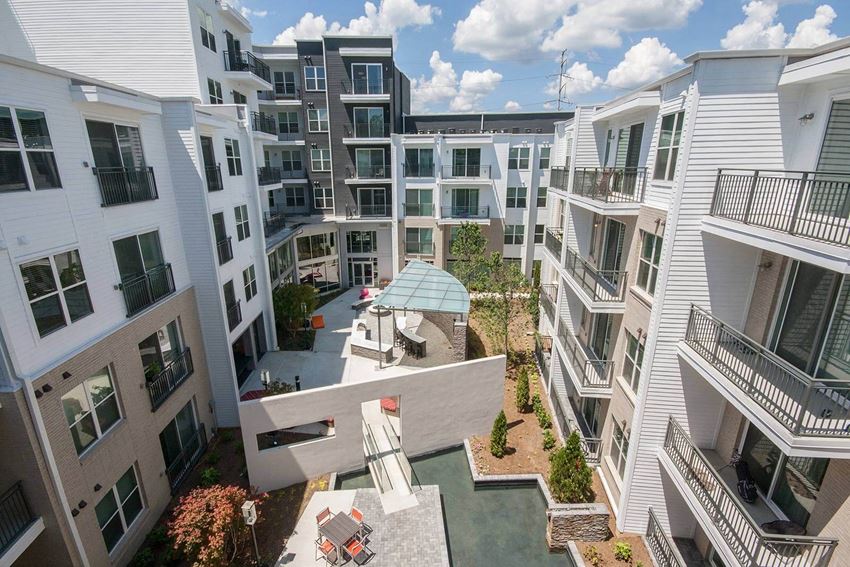


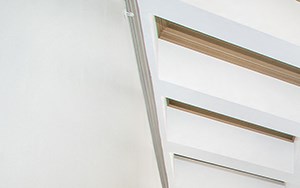&cropxunits=300&cropyunits=188&width=480&quality=90)
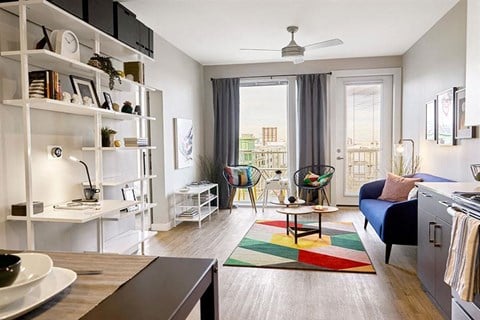
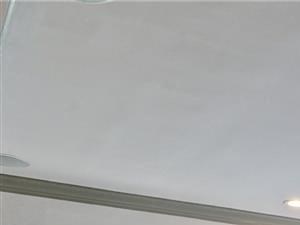&cropxunits=300&cropyunits=225&width=1024&quality=90)

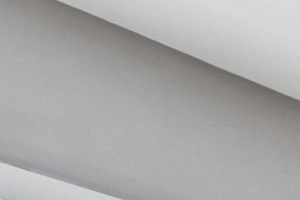&cropxunits=300&cropyunits=200&width=1024&quality=90)