High Street Atlanta
101 High Street #300, Atlanta, 30346
High Street is a lively community with refined collection of apartments, unparalleled connectivity, unique shopping, dining, and entertainment and first-class office spaces. Welcome to your new favorite destination. Experience premier studio, 1 bedroom, and 2-bedroom apartments in the heart of Atlanta’s Perimeter. Immersive and modern living with access to it all and unparalleled amenities View more Request your own private tour
Key Features
Eco Friendly / Green Living Features:
Currently there are no featured eco-amenities or green living/sustainability features at this property.
Building Type: Apartment
Last Updated: March 10, 2025, 8:05 a.m.
Telephone: (470) 688-5756
All Amenities
- Property
- Conference room with smart TV
- Two -story clubroom
- Bike lounge & storage available
- Resident storage lockers
- Onsite 24-hour emergency maintenance
- Online payments and maintenance portal
- Unit
- Luxury vinyl flooring throughout
- Stone-look porcelain tile bathroom flooring
- Full sized washer & dryers
- Private patios and balconies*
- Outdoor patio space with soft seating
- Two-story lobbies at both buildings with double height fireplace, lounge seating and decorative lighting
- Kitchen
- Gourmet kitchens with stainless steel appliances and marble tile backsplash
- Quartz countertops and polished chrome fixtures in both kitchen and bath
- Kitchens featuring three color schemes
- Built in desks with quartz countertops*
- Health & Wellness
- 24-hour fitness center and yoga studio equipped with cardio and strength training equipment
- Resort style pool and terrace with cabanas, pool bar and lounge
- Outdoor gaming lawn with table tennis and cornhole
- Bike lounge & storage available
- Technology
- Wifi access throughout all amenities
- Pets
- Pet spa & lounge
- Onsite dog park
Other Amenities
- Studio, one and two bedroom floor plans |
- Linen closets with built in shelving* |
- Keyless entry |
- Kitchen pantries* |
- High 10-foot ceilings* |
- Kitchen islands* |
- Floor to ceiling windows* |
- Recessed lighting |
- Enclosed showers with glass doors |
- Spacious walk-in closets* |
- Business lounge with collaborative and individual workspaces |
- Catering kitchen |
- Game room |
- TV/media room with oversized soft seating |
- Private dining room with seating for 12* |
- Outdoor dining area complete with grilling stations |
- Private green space with plenty of seating |
- Outdoor firepit |
- 24/7 smart parcel lockers and dry-cleaning lockers |
- Onsite management |
- Resident social events |
Available Units
| Floorplan | Beds/Baths | Rent | Track |
|---|---|---|---|
| A1 |
1 Bed/1.0 Bath 0 sf |
$1,993 - $2,278 |
|
| A2 |
1 Bed/1.0 Bath 0 sf |
$2,001 - $2,176 |
|
| A3 |
1 Bed/1.0 Bath 0 sf |
$2,003 - $2,297 |
|
| A4 |
1 Bed/1.0 Bath 0 sf |
$2,242 - $2,538 |
|
| A5 |
1 Bed/1.0 Bath 0 sf |
$2,221 - $2,333 |
|
| A6 |
1 Bed/1.0 Bath 0 sf |
Ask for Pricing |
|
| B1 |
2 Bed/2.0 Bath 0 sf |
$2,704 - $3,024 |
|
| B2 |
2 Bed/2.0 Bath 0 sf |
$3,343 - $3,627 |
|
| B3 |
2 Bed/2.0 Bath 0 sf |
Ask for Pricing |
|
| B4 |
2 Bed/2.0 Bath 0 sf |
$3,344 - $3,350 |
|
| B5 |
2 Bed/2.0 Bath 0 sf |
$3,045 |
|
| S1 |
0 Bed/1.0 Bath 0 sf |
$1,608 - $1,692 |
|
| S2 |
0 Bed/1.0 Bath 0 sf |
$1,738 - $1,763 |
|
| S3 |
0 Bed/1.0 Bath 0 sf |
$1,567 - $1,888 |
|
| S4 |
0 Bed/1.0 Bath 0 sf |
$1,923 - $2,034 |
|
| S5 |
0 Bed/1.0 Bath 0 sf |
$1,770 - $1,789 |
Floorplan Charts
A1
1 Bed/1.0 Bath
0 sf SqFt
A2
1 Bed/1.0 Bath
0 sf SqFt
A3
1 Bed/1.0 Bath
0 sf SqFt
A4
1 Bed/1.0 Bath
0 sf SqFt
A5
1 Bed/1.0 Bath
0 sf SqFt
A6
1 Bed/1.0 Bath
0 sf SqFt
B1
2 Bed/2.0 Bath
0 sf SqFt
B2
2 Bed/2.0 Bath
0 sf SqFt
B3
2 Bed/2.0 Bath
0 sf SqFt
B4
2 Bed/2.0 Bath
0 sf SqFt
B5
2 Bed/2.0 Bath
0 sf SqFt
S1
0 Bed/1.0 Bath
0 sf SqFt
S2
0 Bed/1.0 Bath
0 sf SqFt
S3
0 Bed/1.0 Bath
0 sf SqFt
S4
0 Bed/1.0 Bath
0 sf SqFt
S5
0 Bed/1.0 Bath
0 sf SqFt



























































.jpg?width=1024&quality=90)
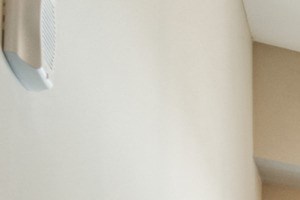&cropxunits=300&cropyunits=200&width=1024&quality=90)

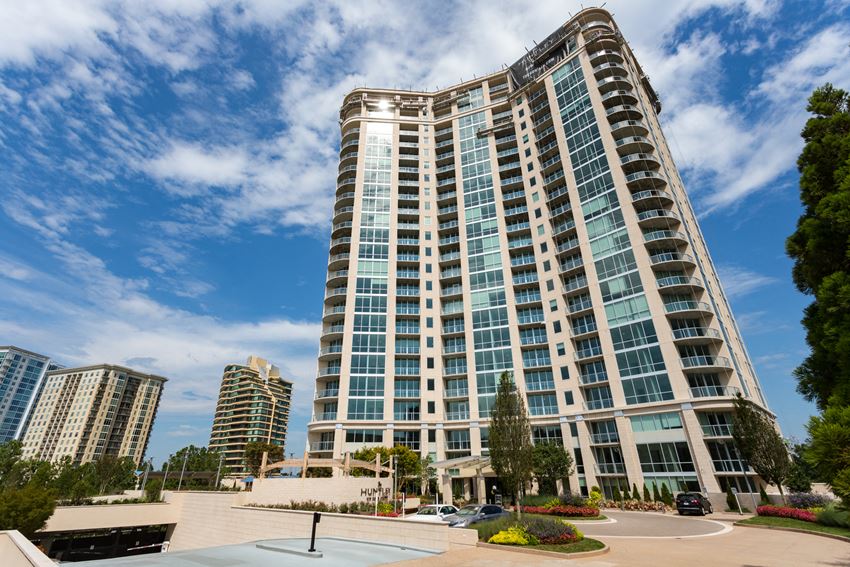

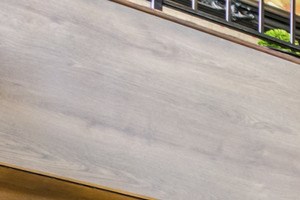&cropxunits=300&cropyunits=200&width=1024&quality=90)
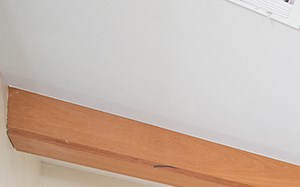&cropxunits=300&cropyunits=187&width=1024&quality=90)
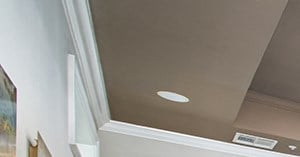&cropxunits=300&cropyunits=157&width=1024&quality=90)
&cropxunits=300&cropyunits=193&width=1024&quality=90)
&cropxunits=300&cropyunits=187&width=480&quality=90)
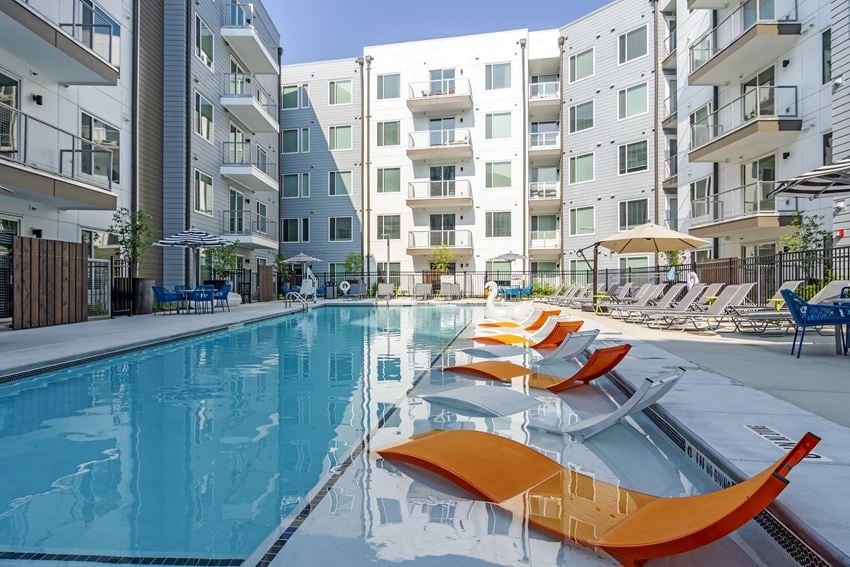
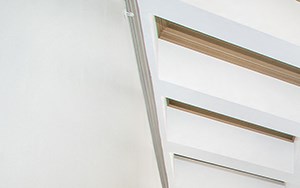&cropxunits=300&cropyunits=188&width=480&quality=90)

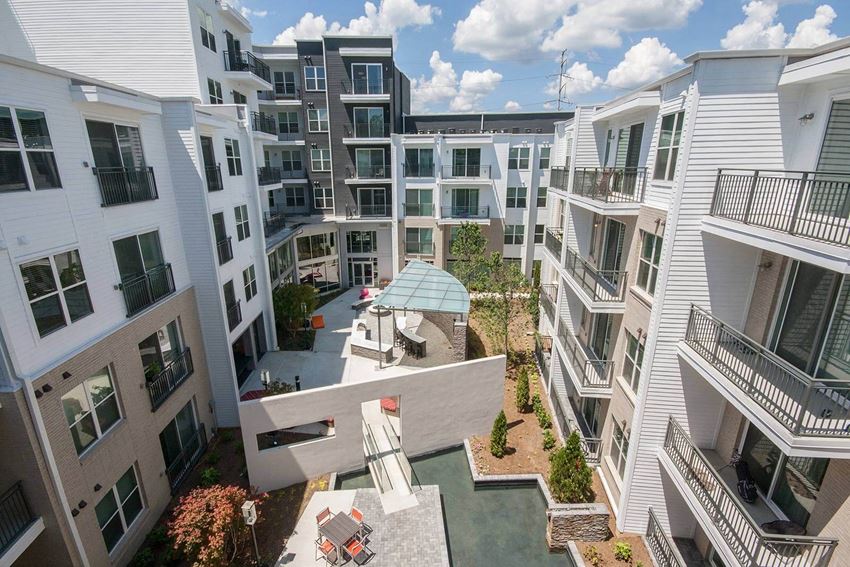


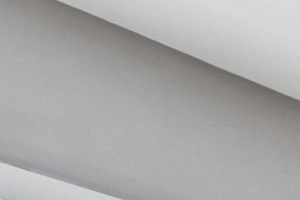&cropxunits=300&cropyunits=200&width=1024&quality=90)
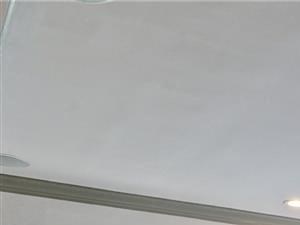&cropxunits=300&cropyunits=225&width=1024&quality=90)
