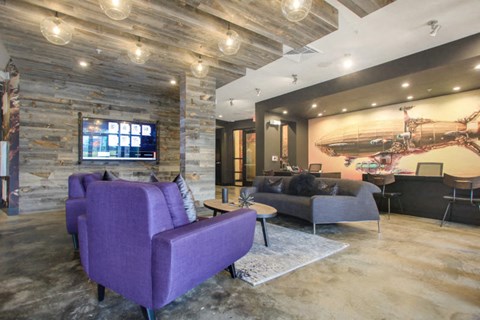City View Vinings Apartments
3340 Cumberland Blvd SE, Atlanta, GA 30339
Life at City View Vinings, a top rated community, presents an abundance of choices. Whether you choose a calm afternoon in the courtyard, or an exciting urban excursion with friends, it's all here. Enjoy stunning rooftop views of Buckhead and Midtown, the serenity of our private yoga studio, the relaxing saltwater pool and poolside cabanas, and access to all the vibrant Vinings neighborhood has to offer. No need to venture far for the very best of Atlanta concerts, outdoor activities, shopping, and restaurants are all minutes away. Formerly known as 'Alexan Vinings,' these apartments are your personal oasis in the middle of the thriving city. View more Request your own private tour
Key Features
Eco Friendly / Green Living Features:
EV Car Chargers
Recycling
This property has an EcoScoreTM of 2 based on it's sustainable and green living features below.
Building Type: Apartment
Total Units: 232
Last Updated: July 5, 2025, 5:14 p.m.
All Amenities
- Property
- Low Maintenance Wood-Vinyl Flooring in Living Areas
- Controlled Access Property
- Clubhouse includes Bar, Wall Scrabble, Ping-Pong, and More
- Business Center that Includes Mac & PC Access
- Bike Storage Room
- Exclusive Clubroom with Full Audiovisual Package – HGTV, Sound System, Wireless, etc.
- Non-Smoking Community
- Unit
- Low Maintenance Wood-Vinyl Flooring in Living Areas
- Ceiling Fans with Light Kits in Bedrooms
- Private Balconies Available
- Full-size Washer & Dryer
- Kitchen
- Double Door Stainless European-Style Refrigerator
- Granite Kitchen Countertops
- Health & Wellness
- Soothing Saltwater Pool with Relaxing Cabanas
- State-of-the-Art Two-Story Fitness Center with Free Weights
- Bike Storage Room
- Technology
- High Speed Gigabit-Enabled Internet and TV
- Complimentary High Speed Wi-Fi in all Communal Areas
- Green
- Electric Vehicle Charging Station
- Recycling Program
- Pets
- Pet Wash
- Dog Walk Area
- Parking
- Parking Garage
Other Amenities
- Convenient Kitchen Prep Island |
- Deluxe Subway Tile Kitchen Backsplash |
- Cultured Marble Bathroom Vanities |
- 2” Panel Blinds |
- 9 ½ Foot Ceilings |
- Spacious Pantries and Closets |
- Expansive Views of Buckhead & Midtown |
- Stainless Steel Appliance Package |
- USB Charging Ports |
- Yoga Studio with HDTV |
- Skylounge and Outdoor Rooftop Deck |
- Coffee Bar with Communal Working Table |
- Secure Package Receiving with Luxer One |
- Bocce Court |
- Shuffleboard |
- Courtyard Grilling Area |
- Named an Elite 1% Property by J Turner Research |
- Access to Chattahoochee National Rec Area & Pedestrian Trails |
Available Units
| Floorplan | Beds/Baths | Rent | Track |
|---|---|---|---|
| A-1a |
1 Bed/1.0 Bath 779 sf |
$1,589 - $1,862 Available Now |
|
| A-1b |
1 Bed/1.0 Bath 794 sf |
Ask for Pricing Available Now |
|
| A-1c |
1 Bed/1.0 Bath 797 sf |
Ask for Pricing Available Now |
|
| A-1d |
1 Bed/1.0 Bath 819 sf |
$1,731 - $1,945 Available Now |
|
| A-1e |
1 Bed/1.0 Bath 847 sf |
Ask for Pricing Available Now |
|
| A-1f |
1 Bed/1.0 Bath 872 sf |
$1,812 - $1,956 Available Now |
|
| A-2a |
1 Bed/1.0 Bath 842 sf |
$1,672 - $1,806 Available Now |
|
| A-2b |
1 Bed/1.0 Bath 881 sf |
$1,807 - $1,951 Available Now |
|
| A-2c |
1 Bed/1.0 Bath 884 sf |
Ask for Pricing Available Now |
|
| A-3 |
1 Bed/1.0 Bath 788 sf |
$1,564 - $1,690 Available Now |
|
| A-4 |
1 Bed/1.0 Bath 798 sf |
$1,642 - $1,887 Available Now |
|
| B-1a |
2 Bed/2.0 Bath 1,081 sf |
Ask for Pricing Available Now |
|
| B-1b |
2 Bed/2.0 Bath 1,132 sf |
Ask for Pricing Available Now |
|
| B-1c |
2 Bed/2.0 Bath 1,137 sf |
$2,180 - $2,354 Available Now |
|
| B-1d |
2 Bed/2.0 Bath 1,152 sf |
Ask for Pricing Available Now |
|
| B-1e |
2 Bed/2.0 Bath 1,181 sf |
$2,136 - $2,306 Available Now |
|
| B-1f |
2 Bed/2.0 Bath 1,186 sf |
Ask for Pricing Available Now |
|
| B-2a |
2 Bed/2.0 Bath 1,183 sf |
Ask for Pricing Available Now |
|
| B-2b |
2 Bed/2.0 Bath 1,198 sf |
Ask for Pricing Available Now |
|
| B-2c |
2 Bed/2.0 Bath 1,278 sf |
$2,303 - $2,487 Available Now |
|
| B-3 |
2 Bed/2.0 Bath 1,243 sf |
Ask for Pricing Available Now |
|
| B-4 |
2 Bed/2.0 Bath 1,209 sf |
Ask for Pricing Available Now |
Floorplan Charts
A-1a
1 Bed/1.0 Bath
779 sf SqFt
A-1b
1 Bed/1.0 Bath
794 sf SqFt
A-1c
1 Bed/1.0 Bath
797 sf SqFt
A-1d
1 Bed/1.0 Bath
819 sf SqFt
A-1e
1 Bed/1.0 Bath
847 sf SqFt
A-1f
1 Bed/1.0 Bath
872 sf SqFt
A-2a
1 Bed/1.0 Bath
842 sf SqFt
A-2b
1 Bed/1.0 Bath
881 sf SqFt
A-2c
1 Bed/1.0 Bath
884 sf SqFt
A-3
1 Bed/1.0 Bath
788 sf SqFt
A-4
1 Bed/1.0 Bath
798 sf SqFt
B-1a
2 Bed/2.0 Bath
1,081 sf SqFt
B-1b
2 Bed/2.0 Bath
1,132 sf SqFt
B-1c
2 Bed/2.0 Bath
1,137 sf SqFt
B-1d
2 Bed/2.0 Bath
1,152 sf SqFt
B-1e
2 Bed/2.0 Bath
1,181 sf SqFt
B-1f
2 Bed/2.0 Bath
1,186 sf SqFt
B-2a
2 Bed/2.0 Bath
1,183 sf SqFt
B-2b
2 Bed/2.0 Bath
1,198 sf SqFt
B-2c
2 Bed/2.0 Bath
1,278 sf SqFt
B-3
2 Bed/2.0 Bath
1,243 sf SqFt
B-4
2 Bed/2.0 Bath
1,209 sf SqFt
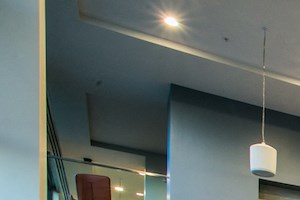&cropxunits=300&cropyunits=200&width=1024&quality=90)
.jpg?width=1024&quality=90)
&cropxunits=300&cropyunits=200&width=1024&quality=90)
&cropxunits=300&cropyunits=200&width=1024&quality=90)
&cropxunits=300&cropyunits=200&width=1024&quality=90)
&cropxunits=300&cropyunits=200&width=1024&quality=90)
.jpg?crop=(0,0,300,200)&cropxunits=300&cropyunits=200&width=1024&quality=90)
&cropxunits=300&cropyunits=200&width=1024&quality=90)
&cropxunits=300&cropyunits=200&width=1024&quality=90)
&cropxunits=300&cropyunits=200&width=1024&quality=90)
&cropxunits=300&cropyunits=200&width=1024&quality=90)
&cropxunits=300&cropyunits=200&width=1024&quality=90)
&cropxunits=300&cropyunits=200&width=1024&quality=90)
&cropxunits=300&cropyunits=200&width=1024&quality=90)
&cropxunits=300&cropyunits=200&width=1024&quality=90)
&cropxunits=300&cropyunits=200&width=1024&quality=90)
&cropxunits=300&cropyunits=200&width=1024&quality=90)
&cropxunits=300&cropyunits=200&width=1024&quality=90)
&cropxunits=300&cropyunits=200&width=1024&quality=90)
&cropxunits=300&cropyunits=200&width=1024&quality=90)
.jpg?width=1024&quality=90)

&cropxunits=300&cropyunits=200&width=1024&quality=90)
&cropxunits=300&cropyunits=200&width=1024&quality=90)
&cropxunits=300&cropyunits=200&width=1024&quality=90)
&cropxunits=300&cropyunits=200&width=1024&quality=90)
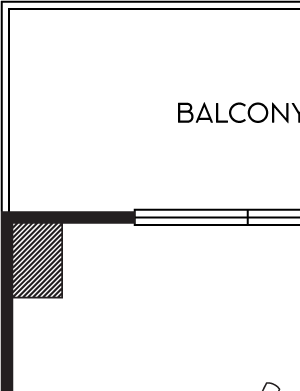&cropxunits=300&cropyunits=391&width=480&quality=90)
&cropxunits=300&cropyunits=402&width=480&quality=90)
&cropxunits=300&cropyunits=483&width=480&quality=90)
&cropxunits=300&cropyunits=483&width=480&quality=90)
&cropxunits=300&cropyunits=227&width=480&quality=90)
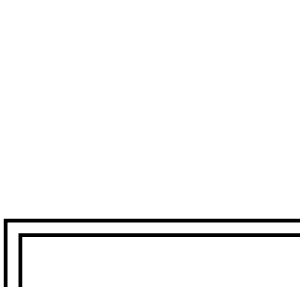&cropxunits=300&cropyunits=287&width=480&quality=90)
&cropxunits=300&cropyunits=296&width=480&quality=90)
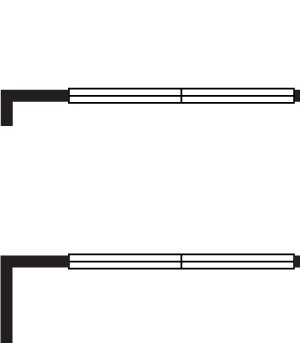&cropxunits=300&cropyunits=343&width=480&quality=90)
&cropxunits=300&cropyunits=266&width=480&quality=90)
&cropxunits=300&cropyunits=264&width=480&quality=90)
&cropxunits=300&cropyunits=247&width=480&quality=90)
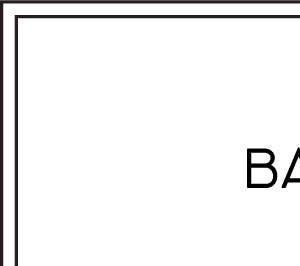&cropxunits=300&cropyunits=264&width=480&quality=90)
&cropxunits=300&cropyunits=296&width=480&quality=90)
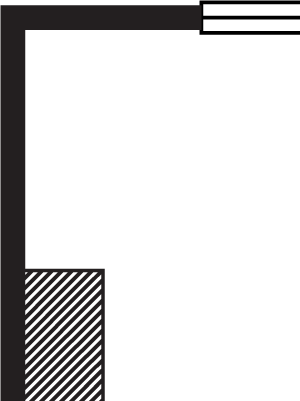&cropxunits=300&cropyunits=401&width=480&quality=90)
&cropxunits=300&cropyunits=416&width=480&quality=90)
&cropxunits=300&cropyunits=473&width=480&quality=90)
&cropxunits=300&cropyunits=413&width=480&quality=90)
&cropxunits=300&cropyunits=413&width=480&quality=90)
&cropxunits=300&cropyunits=234&width=480&quality=90)
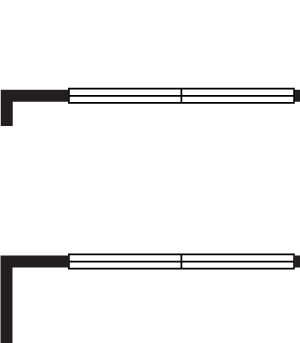&cropxunits=300&cropyunits=343&width=480&quality=90)
&cropxunits=300&cropyunits=333&width=480&quality=90)
&cropxunits=300&cropyunits=271&width=480&quality=90)
.jpg?width=480&quality=90)
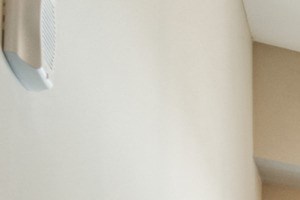&cropxunits=300&cropyunits=200&width=1024&quality=90)

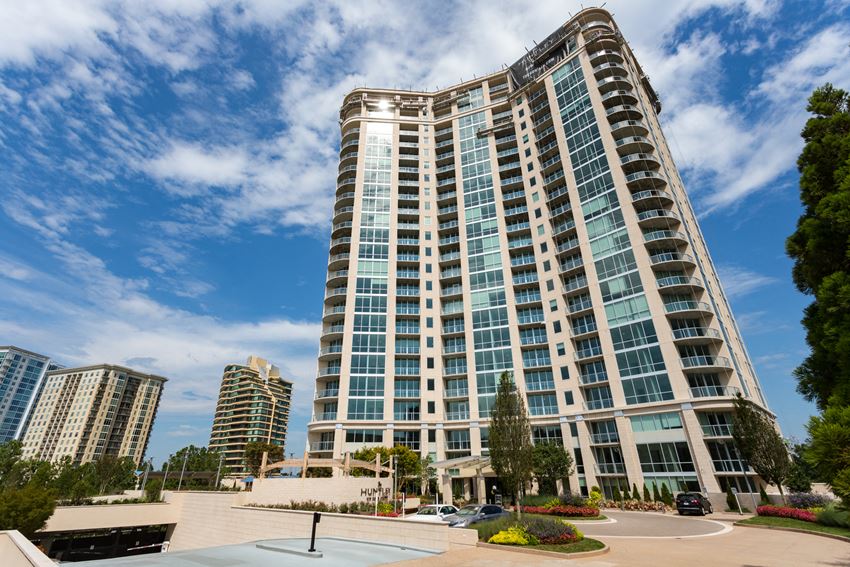

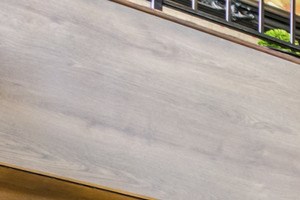&cropxunits=300&cropyunits=200&width=480&quality=90)
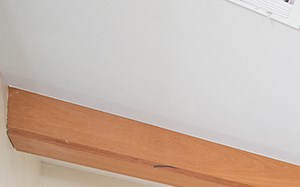&cropxunits=300&cropyunits=187&width=480&quality=90)
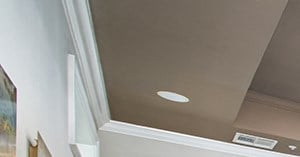&cropxunits=300&cropyunits=157&width=480&quality=90)
&cropxunits=300&cropyunits=193&width=1024&quality=90)
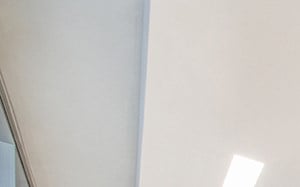&cropxunits=300&cropyunits=187&width=1024&quality=90)
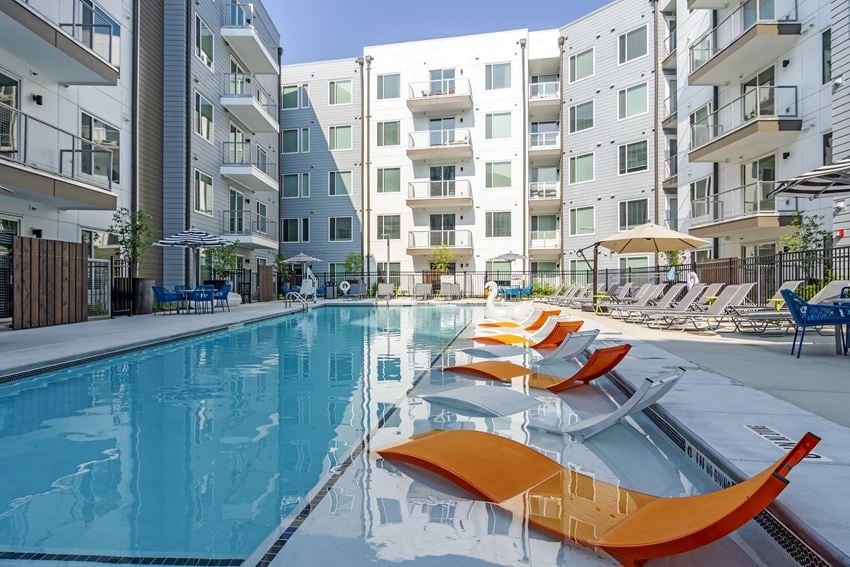
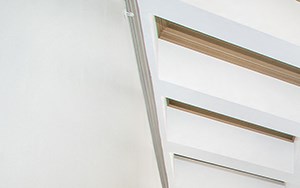&cropxunits=300&cropyunits=188&width=1024&quality=90)

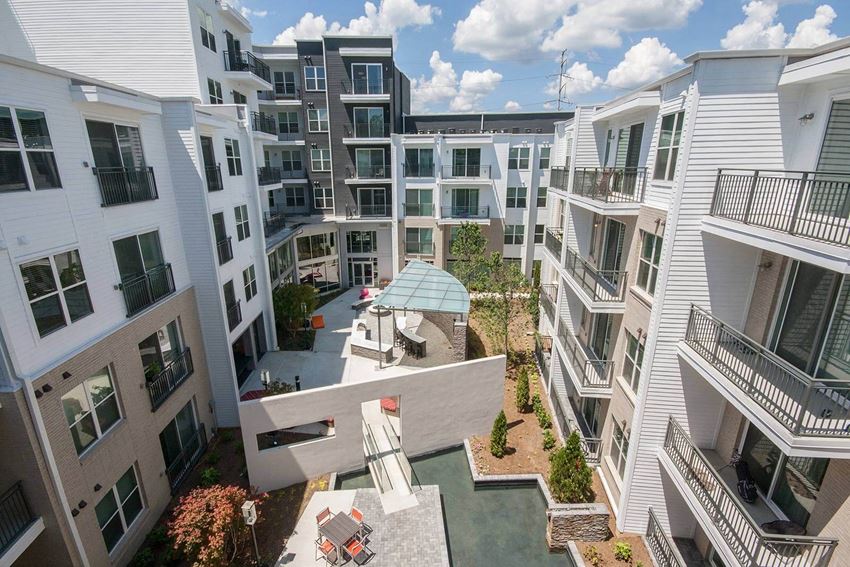

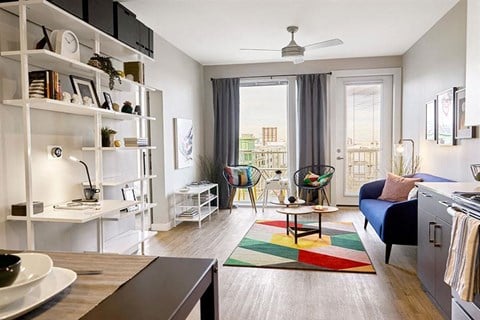
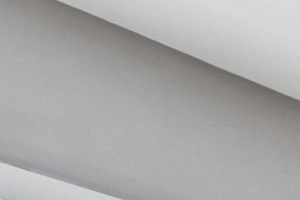&cropxunits=300&cropyunits=200&width=480&quality=90)
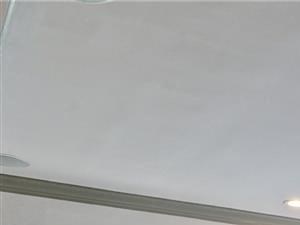&cropxunits=300&cropyunits=225&width=1024&quality=90)
