Briar Park 55+ Apartments
3263 Greenbriar Parkway SW, Atlanta, Ga 30331
Briar Park Apartments is now open, inviting you to discover a brand-new community for active adults with a focus on wellness, comfort and engagement. You can enjoy a diverse selection of 1, 2 or 3 bedroom floor plans at affordable rates, as well as thoughtful amenity spaces that encourage you to live your life to the fullest. The library, the cards and crafts room and the community theater make life in our brand-new apartments in Greenbriar quite unique and eventful. You can spend all day at the beauty salon, work on a professional or personal goal at the business center or stay active in a state-of-the-art gym. The best part is that we also have a dog park, so your furry friend can get some exercise, too. Plus, we give you the perfect spaces to sip your morning coffee, play a game of bocce, care for a garden and hang out with like-minded individuals. Our apartments also have everything that you need to start anew. Maple cabinetry, 9-foot ceilings and luxury vinyl plank flooring give the whole space a refined look, while features such as Energy Star appliances, walk-in closets, electronic thermostats and high-speed internet ensure convenience in many aspects of life. We have a rental program for in-unit washer and dryer sets, as well as select floor plans that are audio/visual and wheelchair accessible. The cherry on top? Briar Park is set right next to popular shopping and entertainment destinations, including Greenbriar Mall, Westgate Shopping Center and Academy Theatre, while the city's thriving downtown is within a comfortable ride. Learn more about our community and the convenient location in Greenbriar, GA—these 55+ affordable apartments offer something for everyone and apply online today! *Briar Park participates in an affordable housing program. Age, household income and student status limitations apply. Please call for more details. View more
Key Features
Eco Friendly / Green Living Features:
Currently there are no featured eco-amenities or green living/sustainability features at this property.
Building Type: Apartment
Total Units: 244
Last Updated: July 30, 2025, 6:51 a.m.
All Amenities
- Property
- Community room
- Business center
- Elevators
- Resident storage lockers
- On-site laundry facility
- Picnic pavilion
- Community garden
- 24-hour emergency maintenance
- Unit
- In-home washer & dryer rental program
- Vinyl wood-plank flooring
- Carpeted bedrooms
- Window coverings
- Patio or balcony
- Kitchen
- Dishwasher & garbage disposal
- Granite countertops
- Health & Wellness
- Fitness center
- Technology
- High-speed internet and cable ready
- Green
- Energy-Star kitchen appliance package
- Pets
- Dog park
- Outdoor Amenities
- Bocce ball court
- Gas outdoor fire pit with seating area
- Parking
- Off-Street Parking
- Surface lot parking
Other Amenities
- Pet-friendly |
- Maple cabinetry |
- Designer lighting and hardware package |
- 9' ceilings |
- Kitchen pantry* |
- Kitchen island |
- Walk-in closets |
- Soaking bathtub* |
- Electronic thermostat |
- Central heat and air-conditioning |
- Key-fob deadbolt locking system |
- Wheelchair accessible floor plans* |
- Within 10 miles of Downtown Atlanta |
- Beauty salon |
- Library |
- Cards & crafts room |
- Theater |
- Package & mail receiving area |
- Gas grills |
Available Units
| Floorplan | Beds/Baths | Rent | Track |
|---|---|---|---|
| One Bedroom A |
1 Bed/1.0 Bath 686 sf |
$1,192 Available Now |
|
| One Bedroom AA (Wheelchair Accessible) |
1 Bed/1.0 Bath 686 sf |
$1,192 Available Now |
|
| One Bedroom AAV (Audio/Visual Accessible) |
1 Bed/1.0 Bath 686 sf |
$1,192 Available Now |
|
| One Bedroom B |
1 Bed/1.0 Bath 732 sf |
$1,192 Available Now |
|
| One Bedroom C |
1 Bed/1.0 Bath 805 sf |
$1,192 Available Now |
|
| One Bedroom D |
1 Bed/1.0 Bath 638 sf |
$1,192 Available Now |
|
| Three Bedroom A |
3 Bed/2.0 Bath 1,008 sf |
$1,635 Available Now |
|
| Three Bedroom AA (Wheelchair Accessible) |
3 Bed/2.0 Bath 1,008 sf |
$1,635 Available Now |
|
| Three Bedroom AAV (Audio/Visual Accessible) |
3 Bed/2.0 Bath 1,008 sf |
$1,635 Available Now |
|
| Two Bedroom A |
2 Bed/2.0 Bath 928 sf |
$1,434 Available Now |
|
| Two Bedroom AA (Wheelchair Accessible) |
2 Bed/2.0 Bath 928 sf |
$1,434 Available Now |
|
| Two Bedroom AAV (Audio/Visual Accessible) |
2 Bed/2.0 Bath 928 sf |
$1,434 Available Now |
|
| Two Bedroom B |
2 Bed/2.0 Bath 1,067 sf |
$1,434 Available Now |
|
| Two Bedroom C |
2 Bed/2.0 Bath 1,067 sf |
$1,434 Available Now |
|
| Two Bedroom D |
2 Bed/2.0 Bath 1,009 sf |
$1,434 Available Now |
|
| Two Bedroom E |
2 Bed/2.0 Bath 1,008 sf |
$1,434 Available Now |
Floorplan Charts
One Bedroom A
1 Bed/1.0 Bath
686 sf SqFt
One Bedroom AA (Wheelchair Accessible)
1 Bed/1.0 Bath
686 sf SqFt
One Bedroom AAV (Audio/Visual Accessible)
1 Bed/1.0 Bath
686 sf SqFt
One Bedroom B
1 Bed/1.0 Bath
732 sf SqFt
One Bedroom C
1 Bed/1.0 Bath
805 sf SqFt
One Bedroom D
1 Bed/1.0 Bath
638 sf SqFt
Three Bedroom A
3 Bed/2.0 Bath
1,008 sf SqFt
Three Bedroom AA (Wheelchair Accessible)
3 Bed/2.0 Bath
1,008 sf SqFt
Three Bedroom AAV (Audio/Visual Accessible)
3 Bed/2.0 Bath
1,008 sf SqFt
Two Bedroom A
2 Bed/2.0 Bath
928 sf SqFt
Two Bedroom AA (Wheelchair Accessible)
2 Bed/2.0 Bath
928 sf SqFt
Two Bedroom AAV (Audio/Visual Accessible)
2 Bed/2.0 Bath
928 sf SqFt
Two Bedroom B
2 Bed/2.0 Bath
1,067 sf SqFt
Two Bedroom C
2 Bed/2.0 Bath
1,067 sf SqFt
Two Bedroom D
2 Bed/2.0 Bath
1,009 sf SqFt
Two Bedroom E
2 Bed/2.0 Bath
1,008 sf SqFt

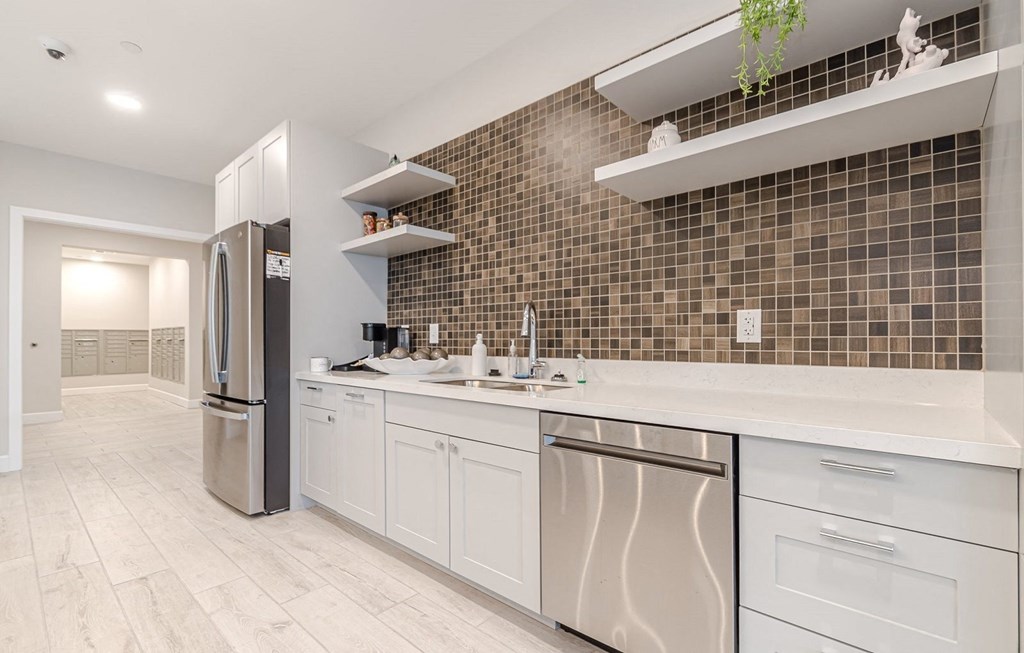
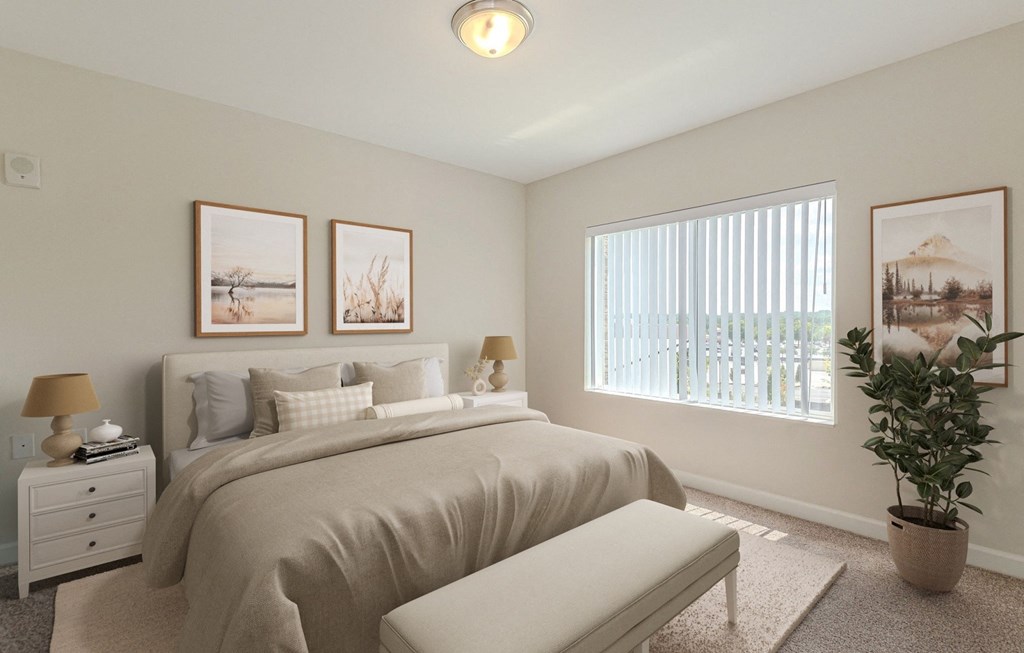
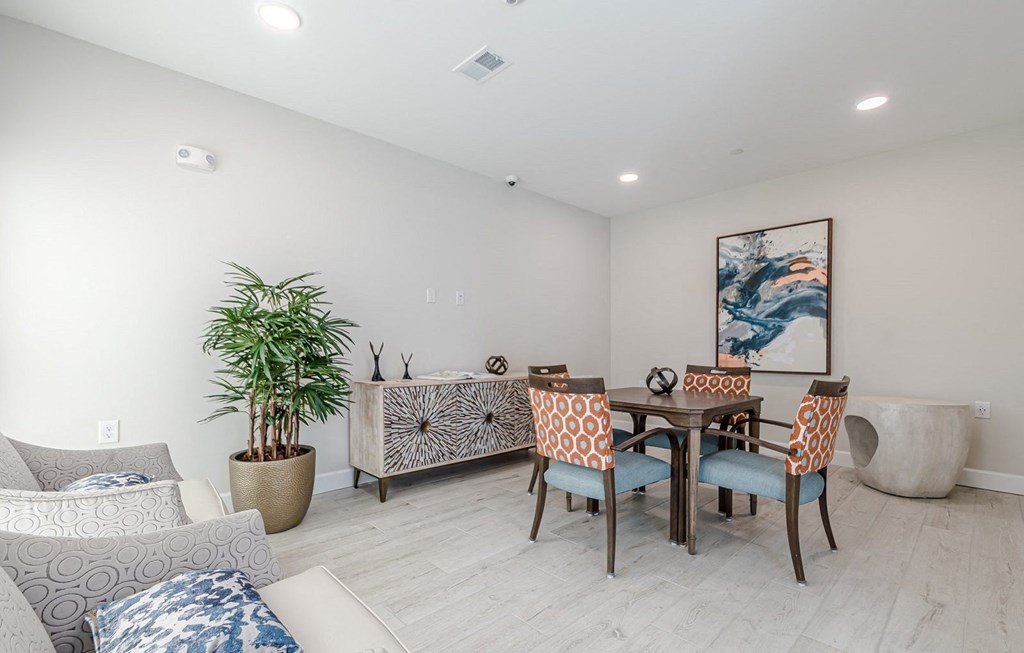












.jpg?width=1024&quality=90)











.jpg?width=480&quality=90)
.jpg?width=480&quality=90)
.jpg?width=480&quality=90)
.jpg?width=480&quality=90)
.jpg?width=480&quality=90)
.jpg?width=480&quality=90)
.jpg?width=480&quality=90)
.jpg?width=480&quality=90)
.jpg?width=480&quality=90)
.jpg?width=480&quality=90)
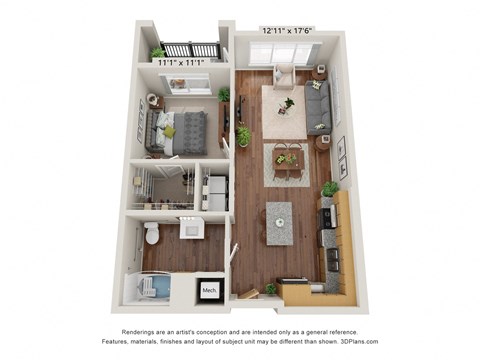
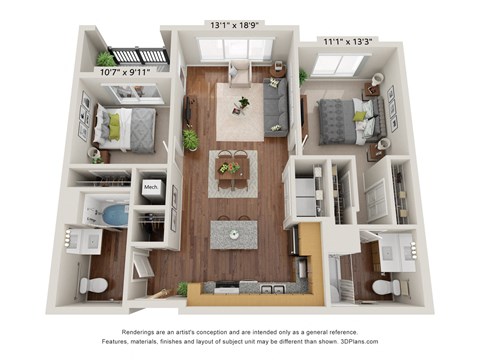
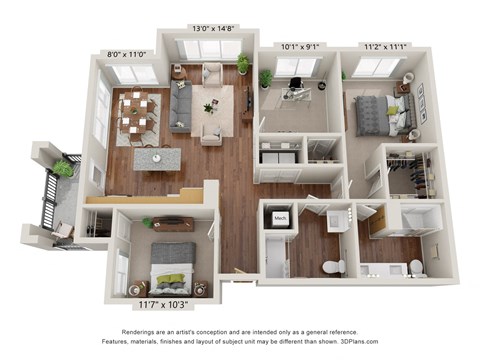
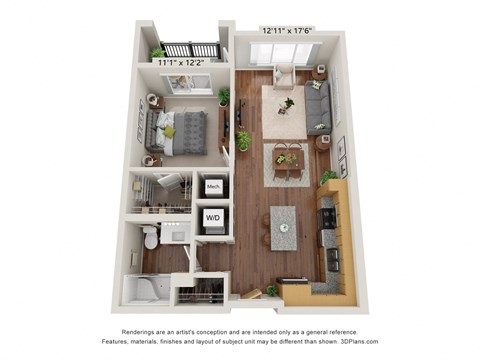
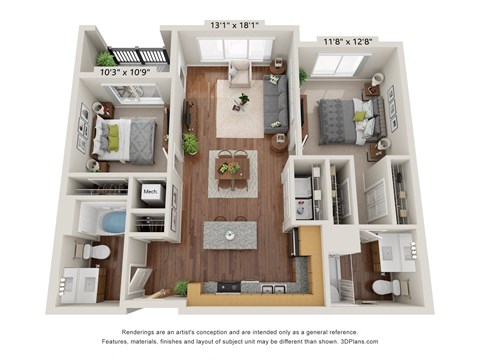
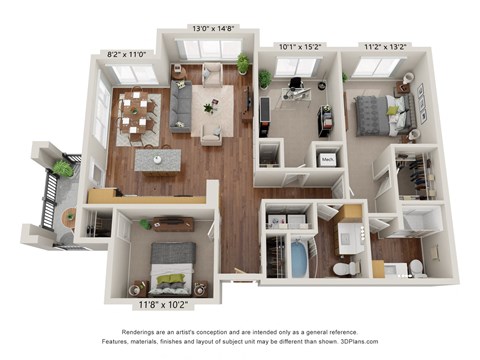
.jpg?width=480&quality=90)
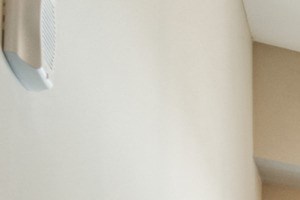&cropxunits=300&cropyunits=200&width=480&quality=90)

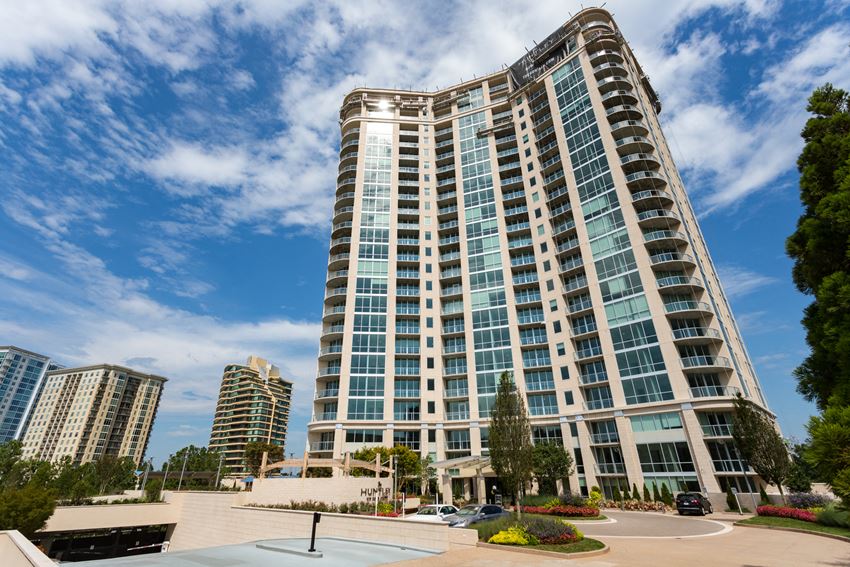

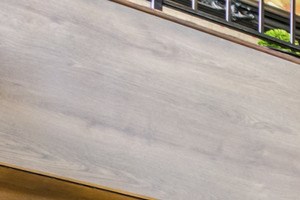&cropxunits=300&cropyunits=200&width=1024&quality=90)
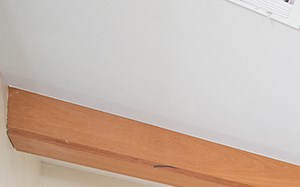&cropxunits=300&cropyunits=187&width=1024&quality=90)
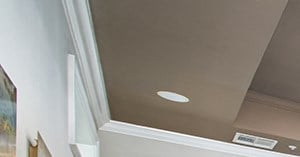&cropxunits=300&cropyunits=157&width=480&quality=90)
&cropxunits=300&cropyunits=193&width=480&quality=90)
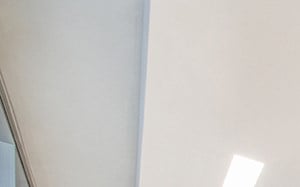&cropxunits=300&cropyunits=187&width=1024&quality=90)
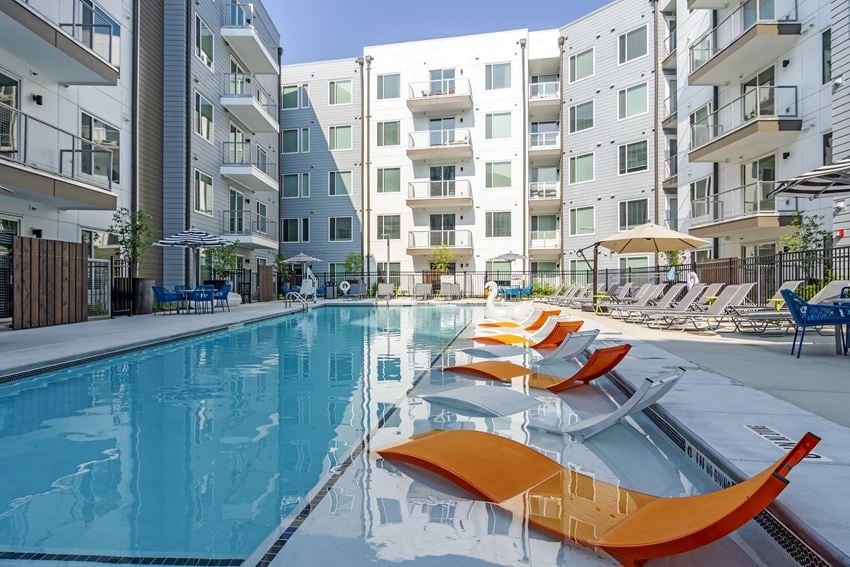
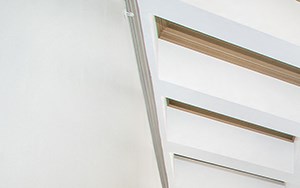&cropxunits=300&cropyunits=188&width=480&quality=90)

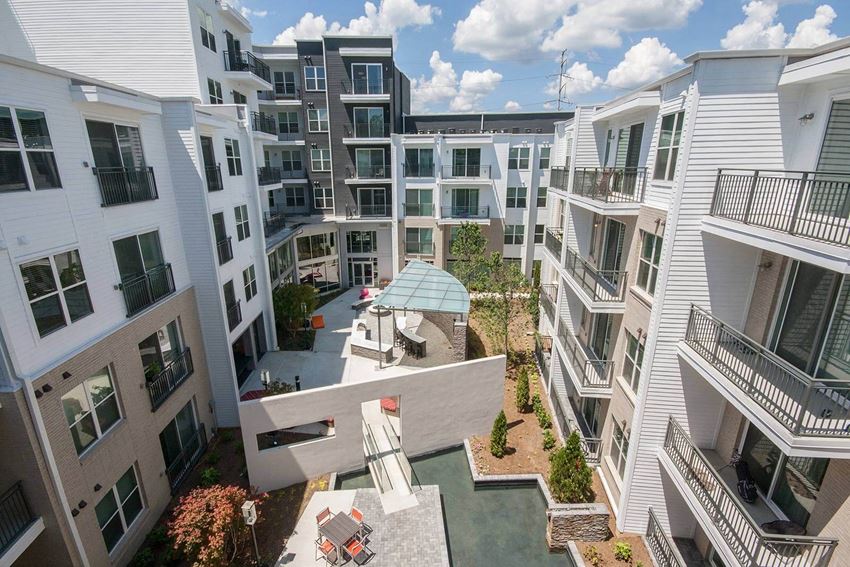


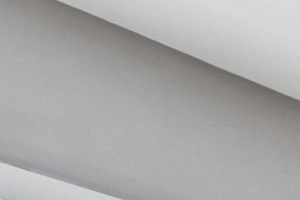&cropxunits=300&cropyunits=200&width=480&quality=90)
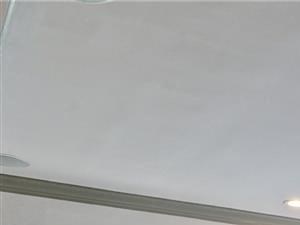&cropxunits=300&cropyunits=225&width=1024&quality=90)
