[{'date': '2021-12-06 10:42:39.382000', 'lowrent': 'Call for details'}, {'date': '2021-12-26 20:12:17.284000', 'lowrent': '$1,566 - $2,715'}, {'date': '2022-01-14 05:44:15.186000', 'lowrent': '$1,529 - $2,626'}, {'date': '2022-01-19 06:03:14.354000', 'lowrent': '$1,516 - $2,610'}, {'date': '2022-01-27 04:53:55.264000', 'lowrent': '$1,603 - $2,654'}, {'date': '2022-02-19 19:20:39.293000', 'lowrent': '$1,547 - $2,573'}, {'date': '2022-03-13 22:00:41.447000', 'lowrent': '$1,499 - $2,417'}, {'date': '2022-03-28 00:23:14.309000', 'lowrent': '$1,553 - $2,921'}, {'date': '2022-04-04 05:00:49.403000', 'lowrent': '$1,543 - $2,907'}, {'date': '2022-04-06 20:22:05.728000', 'lowrent': '$1,535 - $2,869'}, {'date': '2022-04-15 08:16:55.097000', 'lowrent': '$1,453 - $2,746'}, {'date': '2022-04-19 10:46:41.602000', 'lowrent': '$1,439 - $2,746'}, {'date': '2022-04-24 07:13:54.554000', 'lowrent': '$1,376 - $2,651'}, {'date': '2022-05-01 06:13:35.991000', 'lowrent': '$1,492 - $2,756'}, {'date': '2022-05-10 11:01:24.039000', 'lowrent': '$1,319 - $2,852'}, {'date': '2022-05-17 12:21:45.945000', 'lowrent': '$1,465 - $2,932'}, {'date': '2022-05-31 10:22:00.584000', 'lowrent': '$1,485 - $2,952'}, {'date': '2022-06-03 23:22:32.371000', 'lowrent': '$1,441 - $2,895'}, {'date': '2022-06-10 16:53:52.176000', 'lowrent': '$1,314 - $2,655'}, {'date': '2022-06-13 20:44:35.166000', 'lowrent': '$1,311 - $2,606'}, {'date': '2022-06-22 17:43:23.582000', 'lowrent': '$1,509 - $2,951'}, {'date': '2022-06-30 04:31:44.174000', 'lowrent': '$1,540 - $3,004'}, {'date': '2022-07-10 08:25:24.482000', 'lowrent': '$1,572 - $3,040'}, {'date': '2022-07-18 06:47:28.764000', 'lowrent': '$1,458 - $2,843'}, {'date': '2022-07-30 17:13:58.173000', 'lowrent': '$1,587 - $3,033'}, {'date': '2022-08-03 20:57:38.289000', 'lowrent': '$1,596 - $3,059'}, {'date': '2022-08-05 20:37:50.027000', 'lowrent': '$1,598 - $3,079'}, {'date': '2022-08-10 05:29:30.863000', 'lowrent': '$1,610 - $3,095'}, {'date': '2022-08-23 01:26:11.297000', 'lowrent': '$1,540 - $2,979'}, {'date': '2022-08-31 08:45:25.237000', 'lowrent': '$1,539 - $2,954'}, {'date': '2022-09-14 20:20:34.480000', 'lowrent': '$1,442 - $2,843'}, {'date': '2022-09-18 09:39:45.125000', 'lowrent': '$1,367 - $2,732'}, {'date': '2022-09-30 08:57:51.127000', 'lowrent': '$1,426 - $2,796'}, {'date': '2022-10-15 02:32:26.818000', 'lowrent': '$1,460 - $2,632'}, {'date': '2022-10-22 14:48:03.672000', 'lowrent': '$1,383 - $2,531'}, {'date': '2022-11-02 20:56:47.247000', 'lowrent': '$1,262 - $2,390'}, {'date': '2022-11-05 01:20:06.008000', 'lowrent': '$1,337 - $2,433'}, {'date': '2022-11-13 02:51:22.996000', 'lowrent': '$1,415 - $3,196'}, {'date': '2022-11-20 02:18:28.354000', 'lowrent': '$1,424 - $3,243'}, {'date': '2022-11-24 04:16:42.238000', 'lowrent': '$1,352 - $3,066'}, {'date': '2022-11-28 17:47:23.210000', 'lowrent': '$1,392 - $3,191'}, {'date': '2022-12-01 16:58:14.919000', 'lowrent': '$1,402 - $3,191'}, {'date': '2022-12-04 06:20:00.867000', 'lowrent': '$1,435 - $3,252'}, {'date': '2022-12-07 22:41:22.667000', 'lowrent': '$1,466 - $3,684'}, {'date': '2022-12-11 12:52:55.384000', 'lowrent': '$1,471 - $3,906'}, {'date': '2022-12-17 00:59:06.983000', 'lowrent': '$1,436 - $3,852'}, {'date': '2022-12-25 11:24:55.390000', 'lowrent': '$1,365 - $2,063'}, {'date': '2022-12-27 22:46:21.058000', 'lowrent': '$1,337 - $2,023'}, {'date': '2022-12-29 23:20:32.193000', 'lowrent': '$1,253 - $2,023'}, {'date': '2023-01-17 04:19:10.451000', 'lowrent': '$1,301 - $2,383'}, {'date': '2023-01-19 23:26:00.998000', 'lowrent': '$1,263 - $2,314'}, {'date': '2023-02-08 02:30:20.238000', 'lowrent': '$1,425 - $2,589'}, {'date': '2023-02-14 21:30:40.152000', 'lowrent': '$1,452 - $2,633'}, {'date': '2023-02-20 02:38:32.775000', 'lowrent': '$1,452 - $2,606'}, {'date': '2023-02-27 18:39:47.662000', 'lowrent': '$1,503 - $2,591'}, {'date': '2023-03-07 13:36:43.255000', 'lowrent': '$1,509 - $2,546'}, {'date': '2023-04-20 08:18:42.656000', 'lowrent': '$1,479 - $2,651'}, {'date': '2023-05-04 07:30:00.465000', 'lowrent': '$1,333 - $2,389'}, {'date': '2023-06-08 03:22:55.724000', 'lowrent': '$1,300 - $2,547'}, {'date': '2023-06-10 09:00:53.122000', 'lowrent': '$1,299 - $2,474'}, {'date': '2023-06-20 07:05:08.612000', 'lowrent': '$1,403 - $2,607'}, {'date': '2023-06-23 12:05:10.341000', 'lowrent': '$1,396 - $2,597'}, {'date': '2023-06-25 11:06:24.446000', 'lowrent': '$1,342 - $2,521'}, {'date': '2023-07-02 19:30:42.714000', 'lowrent': '$1,327 - $2,506'}, {'date': '2023-07-04 04:24:27.312000', 'lowrent': '$1,355 - $2,553'}, {'date': '2023-07-07 02:01:42.129000', 'lowrent': '$1,380 - $2,662'}, {'date': '2023-07-08 08:23:13.114000', 'lowrent': '$1,307 - $2,584'}, {'date': '2023-07-09 08:03:50.364000', 'lowrent': '$1,307 - $2,567'}, {'date': '2023-07-14 09:39:00.847000', 'lowrent': '$1,279 - $2,518'}, {'date': '2023-08-04 07:33:30.804000', 'lowrent': '$1,292 - $2,515'}, {'date': '2023-08-21 06:59:33.192000', 'lowrent': '$1,276 - $2,382'}, {'date': '2023-09-28 06:26:41.821000', 'lowrent': '$1,286 - $2,301'}, {'date': '2023-10-02 08:30:49.864000', 'lowrent': '$1,299 - $2,301'}, {'date': '2023-10-27 08:31:40.731000', 'lowrent': '$1,211 - $1,699'}, {'date': '2023-10-28 18:12:16.502000', 'lowrent': '$1,166 - $1,699'}, {'date': '2023-11-06 09:26:56.256000', 'lowrent': '$1,249 - $1,825'}, {'date': '2023-11-08 04:02:37.810000', 'lowrent': '$1,249 - $1,837'}, {'date': '2024-01-05 13:27:13.987000', 'lowrent': '$1,294 - $2,010'}, {'date': '2024-01-19 05:32:26.068000', 'lowrent': '$1,318 - $2,096'}, {'date': '2024-02-02 00:00:35.265000', 'lowrent': '$1,411 - $2,310'}, {'date': '2024-02-07 09:47:19.180000', 'lowrent': '$1,396 - $2,310'}, {'date': '2024-02-29 15:31:43.982000', 'lowrent': '$1,402 - $2,335'}, {'date': '2024-06-08 12:59:21.190000', 'lowrent': '$1,237 - $2,257'}, {'date': '2024-08-02 20:25:10.942000', 'lowrent': '$1,396 - $1,903'}, {'date': '2024-08-21 03:44:20.605000', 'lowrent': '$1,280 - $1,885'}, {'date': '2024-10-20 04:08:10.992000', 'lowrent': '$1,205 - $1,689'}, {'date': '2024-11-12 18:49:09.378000', 'lowrent': '$1,311 - $1,784'}, {'date': '2024-12-03 19:06:01.113000', 'lowrent': '$1,444 - $2,222'}, {'date': '2024-12-06 21:38:07.987000', 'lowrent': '$1,440 - $2,222'}, {'date': '2024-12-08 10:58:16.882000', 'lowrent': '$1,440 - $2,239'}, {'date': '2024-12-14 17:18:27.245000', 'lowrent': '$1,440 - $2,224'}, {'date': '2024-12-20 17:49:32.326000', 'lowrent': '$1,440 - $2,239'}, {'date': '2025-01-15 06:04:51.171000', 'lowrent': '$1,358 - $2,266'}, {'date': '2025-01-18 10:44:05.001000', 'lowrent': '$1,358 - $2,282'}, {'date': '2025-01-29 21:25:21.280000', 'lowrent': '$1,218 - $2,114'}, {'date': '2025-02-01 08:37:05.856000', 'lowrent': '$1,161 - $2,027'}, {'date': '2025-03-18 02:51:35.059000', 'lowrent': '$1,299 - $2,191'}, {'date': '2025-03-25 22:43:46.125000', 'lowrent': '$1,299 - $2,199'}, {'date': '2025-03-28 12:57:32.962000', 'lowrent': '$1,299 - $2,230'}, {'date': '2025-04-02 06:10:41.601000', 'lowrent': '$1,299 - $2,309'}, {'date': '2025-04-20 23:30:23.568000', 'lowrent': '$1,299 - $2,319'}, {'date': '2025-05-04 07:44:40.580000', 'lowrent': '$1,309 - $2,311'}, {'date': '2025-05-13 12:17:47.131000', 'lowrent': '$1,274 - $2,359'}, {'date': '2025-05-23 03:34:47.025000', 'lowrent': '$1,274 - $2,284'}, {'date': '2025-06-14 00:37:09.927000', 'lowrent': '$1,299 - $2,296'}, {'date': '2025-06-19 12:42:02.629000', 'lowrent': '$1,299 - $2,275'}, {'date': '2025-06-22 15:34:21.224000', 'lowrent': '$1,249 - $2,210'}, {'date': '2025-06-29 20:11:43.021000', 'lowrent': '$1,249 - $2,175'}]
One Bedroom A1
1 Bed/1.0 Bath
650 sf SqFt
[{'date': '2021-12-06 10:42:39.445000', 'lowrent': 'Call for details'}, {'date': '2022-03-28 00:23:14.371000', 'lowrent': '$1,706 - $2,852'}, {'date': '2022-04-15 08:16:55.149000', 'lowrent': '$1,675 - $2,805'}, {'date': '2022-04-19 10:46:41.653000', 'lowrent': '$1,641 - $2,744'}, {'date': '2022-04-24 07:13:54.606000', 'lowrent': '$1,539 - $2,575'}, {'date': '2022-05-01 06:13:36.039000', 'lowrent': 'Call for details'}, {'date': '2022-05-31 10:22:00.647000', 'lowrent': '$1,771 - $3,108'}, {'date': '2022-06-03 23:22:32.421000', 'lowrent': '$1,746 - $3,066'}, {'date': '2022-06-10 16:53:52.222000', 'lowrent': 'Call for details'}, {'date': '2022-07-30 17:13:58.355000', 'lowrent': '$1,768 - $2,841'}, {'date': '2022-08-03 20:57:38.337000', 'lowrent': '$1,741 - $3,207'}, {'date': '2022-08-23 01:26:11.384000', 'lowrent': 'Call for details'}, {'date': '2022-12-11 12:52:55.432000', 'lowrent': '$1,820 - $3,818'}, {'date': '2022-12-17 00:59:07.040000', 'lowrent': '$1,756 - $3,697'}, {'date': '2022-12-25 11:24:55.437000', 'lowrent': '$1,578 - $2,426'}, {'date': '2022-12-29 23:20:32.244000', 'lowrent': '$1,546 - $2,379'}, {'date': '2023-01-17 04:19:10.707000', 'lowrent': 'Call for details'}, {'date': '2023-01-19 23:26:01.414000', 'lowrent': '$1,524 - $2,335'}, {'date': '2023-02-08 02:30:20.288000', 'lowrent': '$1,749 - $2,664'}, {'date': '2023-02-14 21:30:40.204000', 'lowrent': '$1,565 - $2,393'}, {'date': '2023-02-20 02:38:32.826000', 'lowrent': '$1,565 - $2,371'}, {'date': '2023-02-27 18:39:47.355000', 'lowrent': '$1,569 - $2,364'}, {'date': '2023-03-07 13:36:42.918000', 'lowrent': '$1,557 - $2,564'}, {'date': '2023-03-13 00:41:30.559000', 'lowrent': '$1,559 - $2,564'}, {'date': '2023-03-26 04:47:50.058000', 'lowrent': '$1,567 - $2,532'}, {'date': '2023-04-20 08:18:43.252000', 'lowrent': 'Ask for Pricing'}, {'date': '2023-05-04 07:30:00.965000', 'lowrent': '$1,474 - $2,473'}, {'date': '2023-06-08 03:22:56.244000', 'lowrent': 'Ask for Pricing'}, {'date': '2023-06-10 09:00:53.274000', 'lowrent': '$1,549 - $2,608'}, {'date': '2023-06-20 07:05:08.660000', 'lowrent': '$1,544 - $2,608'}, {'date': '2023-06-23 12:05:10.245000', 'lowrent': '$1,545 - $2,723'}, {'date': '2023-06-25 11:06:24.505000', 'lowrent': '$1,578 - $2,778'}, {'date': '2023-06-26 09:24:32.487000', 'lowrent': '$1,610 - $2,830'}, {'date': '2023-07-02 19:30:42.769000', 'lowrent': '$1,683 - $2,954'}, {'date': '2023-07-07 02:01:42.186000', 'lowrent': '$1,565 - $2,829'}, {'date': '2023-07-08 08:23:13.163000', 'lowrent': '$1,518 - $2,781'}, {'date': '2023-07-14 09:39:00.894000', 'lowrent': '$1,566 - $2,642'}, {'date': '2023-07-26 09:05:16.372000', 'lowrent': '$1,646 - $3,001'}, {'date': '2023-08-04 07:33:30.851000', 'lowrent': '$1,552 - $2,831'}, {'date': '2023-08-21 06:59:33.682000', 'lowrent': 'Ask for Pricing'}, {'date': '2023-09-28 06:26:41.925000', 'lowrent': '$1,509 - $1,970'}, {'date': '2023-10-02 08:30:50.305000', 'lowrent': '$1,531 - $1,970'}, {'date': '2023-10-27 08:31:40.782000', 'lowrent': '$1,600 - $2,124'}, {'date': '2023-11-06 09:26:56.319000', 'lowrent': '$1,600 - $2,192'}, {'date': '2023-11-08 04:02:37.879000', 'lowrent': '$1,600 - $2,206'}, {'date': '2024-01-05 13:27:14.045000', 'lowrent': '$1,492 - $2,267'}, {'date': '2024-01-19 05:32:26.121000', 'lowrent': '$1,502 - $2,256'}, {'date': '2024-02-02 00:00:35.317000', 'lowrent': '$1,511 - $2,275'}, {'date': '2024-02-07 09:47:19.228000', 'lowrent': '$1,492 - $2,275'}, {'date': '2024-02-29 15:31:44.028000', 'lowrent': '$1,492 - $2,292'}, {'date': '2024-06-08 12:59:21.235000', 'lowrent': '$1,576 - $2,633'}, {'date': '2024-08-02 20:25:11.494000', 'lowrent': '$1,595 - $2,094'}, {'date': '2024-08-21 03:44:20.955000', 'lowrent': '$1,506 - $1,993'}, {'date': '2024-10-20 04:08:11.385000', 'lowrent': 'Ask for Pricing'}, {'date': '2025-01-15 06:04:51.214000', 'lowrent': '$1,719 - $2,566'}, {'date': '2025-01-18 10:44:05.042000', 'lowrent': '$1,741 - $2,598'}, {'date': '2025-01-29 21:25:21.386000', 'lowrent': '$1,790 - $2,665'}, {'date': '2025-02-01 08:37:05.971000', 'lowrent': '$1,753 - $2,750'}, {'date': '2025-03-18 02:51:35.172000', 'lowrent': 'Ask for Pricing'}, {'date': '2025-04-15 09:08:56.577000', 'lowrent': '$1,530 - $2,504'}, {'date': '2025-05-04 07:44:40.616000', 'lowrent': '$1,534 - $2,675'}, {'date': '2025-05-13 12:17:47.431000', 'lowrent': '$1,540 - $2,681'}, {'date': '2025-06-14 00:37:10.021000', 'lowrent': '$1,565 - $2,723'}, {'date': '2025-06-22 15:34:22.369000', 'lowrent': 'Ask for Pricing'}]
One Bedroom A2
1 Bed/1.0 Bath
900 sf SqFt
[{'date': '2021-12-06 10:42:39.505000', 'lowrent': '$1,792 - $2,616'}, {'date': '2021-12-26 20:12:17.418000', 'lowrent': '$1,731 - $2,535'}, {'date': '2022-01-14 05:44:15.397000', 'lowrent': '$1,716 - $2,618'}, {'date': '2022-01-19 06:03:14.474000', 'lowrent': '$1,738 - $2,651'}, {'date': '2022-01-27 04:53:55.386000', 'lowrent': '$1,716 - $2,618'}, {'date': '2022-02-19 19:20:39.480000', 'lowrent': '$1,667 - $2,736'}, {'date': '2022-03-13 22:00:41.581000', 'lowrent': '$1,694 - $2,642'}, {'date': '2022-03-28 00:23:14.426000', 'lowrent': '$1,661 - $2,730'}, {'date': '2022-04-15 08:16:55.197000', 'lowrent': '$1,630 - $2,686'}, {'date': '2022-04-19 10:46:41.706000', 'lowrent': '$1,596 - $2,638'}, {'date': '2022-04-24 07:13:54.654000', 'lowrent': '$1,494 - $2,498'}, {'date': '2022-05-01 06:13:36.085000', 'lowrent': '$1,496 - $2,488'}, {'date': '2022-05-10 11:01:24.148000', 'lowrent': '$1,753 - $2,762'}, {'date': '2022-05-17 12:21:46.050000', 'lowrent': '$1,782 - $2,785'}, {'date': '2022-05-31 10:22:00.700000', 'lowrent': '$1,786 - $2,789'}, {'date': '2022-06-03 23:22:32.469000', 'lowrent': '$1,761 - $2,948'}, {'date': '2022-06-10 16:53:52.275000', 'lowrent': '$1,796 - $2,950'}, {'date': '2022-06-13 20:44:35.265000', 'lowrent': '$1,800 - $2,955'}, {'date': '2022-06-22 17:43:23.697000', 'lowrent': '$1,790 - $3,290'}, {'date': '2022-06-30 04:31:44.275000', 'lowrent': '$1,793 - $3,294'}, {'date': '2022-07-10 08:25:24.582000', 'lowrent': '$1,786 - $3,264'}, {'date': '2022-07-18 06:47:29.012000', 'lowrent': '$1,812 - $3,309'}, {'date': '2022-07-30 17:13:58.533000', 'lowrent': '$1,757 - $3,215'}, {'date': '2022-08-03 20:57:38.385000', 'lowrent': '$1,736 - $3,190'}, {'date': '2022-08-05 20:37:50.127000', 'lowrent': '$1,721 - $3,227'}, {'date': '2022-08-07 04:16:36.406000', 'lowrent': '$1,715 - $3,227'}, {'date': '2022-08-23 01:26:11.472000', 'lowrent': '$1,820 - $3,350'}, {'date': '2022-08-31 08:45:25.374000', 'lowrent': '$1,777 - $3,275'}, {'date': '2022-09-14 20:20:34.670000', 'lowrent': '$1,649 - $3,116'}, {'date': '2022-09-18 09:39:45.226000', 'lowrent': '$1,649 - $3,115'}, {'date': '2022-09-30 08:57:51.227000', 'lowrent': '$1,583 - $2,992'}, {'date': '2022-10-15 02:32:26.917000', 'lowrent': '$1,542 - $2,700'}, {'date': '2022-10-22 14:48:03.768000', 'lowrent': 'Call for details'}, {'date': '2022-11-24 04:16:42.348000', 'lowrent': '$1,813 - $3,961'}, {'date': '2022-11-28 17:47:23.308000', 'lowrent': '$1,838 - $4,014'}, {'date': '2022-12-01 16:58:15.024000', 'lowrent': '$1,847 - $4,029'}, {'date': '2022-12-04 06:20:00.972000', 'lowrent': '$1,823 - $4,049'}, {'date': '2022-12-07 22:41:22.775000', 'lowrent': '$1,785 - $4,498'}, {'date': '2022-12-11 12:52:55.483000', 'lowrent': '$1,784 - $4,590'}, {'date': '2022-12-17 00:59:07.090000', 'lowrent': '$1,720 - $4,442'}, {'date': '2022-12-25 11:24:55.488000', 'lowrent': '$1,533 - $2,494'}, {'date': '2022-12-29 23:20:32.301000', 'lowrent': '$1,501 - $2,447'}, {'date': '2023-01-17 04:19:10.499000', 'lowrent': '$1,495 - $2,426'}, {'date': '2023-01-19 23:26:01.065000', 'lowrent': '$1,473 - $2,171'}, {'date': '2023-02-08 02:30:20.349000', 'lowrent': '$1,621 - $2,701'}, {'date': '2023-02-14 21:30:40.268000', 'lowrent': '$1,560 - $2,430'}, {'date': '2023-02-20 02:38:32.875000', 'lowrent': '$1,515 - $2,408'}, {'date': '2023-02-27 18:39:47.406000', 'lowrent': '$1,510 - $2,437'}, {'date': '2023-03-07 13:36:42.967000', 'lowrent': '$1,537 - $2,596'}, {'date': '2023-03-13 00:41:30.607000', 'lowrent': '$1,537 - $2,591'}, {'date': '2023-03-26 04:47:50.112000', 'lowrent': '$1,517 - $2,564'}, {'date': '2023-04-20 08:18:42.305000', 'lowrent': '$1,412 - $2,423'}, {'date': '2023-05-04 07:30:00.516000', 'lowrent': '$1,494 - $2,536'}, {'date': '2023-06-08 03:22:55.774000', 'lowrent': '$1,514 - $2,675'}, {'date': '2023-06-10 09:00:53.172000', 'lowrent': '$1,499 - $2,764'}, {'date': '2023-06-20 07:05:08.711000', 'lowrent': '$1,574 - $2,764'}, {'date': '2023-06-23 12:05:10.393000', 'lowrent': '$1,575 - $2,766'}, {'date': '2023-06-25 11:06:24.566000', 'lowrent': '$1,613 - $2,820'}, {'date': '2023-06-26 09:24:32.537000', 'lowrent': '$1,645 - $2,873'}, {'date': '2023-07-02 19:30:42.825000', 'lowrent': '$1,713 - $2,992'}, {'date': '2023-07-07 02:01:42.240000', 'lowrent': '$1,595 - $2,867'}, {'date': '2023-07-08 08:23:13.210000', 'lowrent': '$1,548 - $2,825'}, {'date': '2023-07-14 09:39:00.945000', 'lowrent': '$1,596 - $2,910'}, {'date': '2023-07-26 09:05:16.641000', 'lowrent': '$1,676 - $3,045'}, {'date': '2023-08-04 07:33:30.900000', 'lowrent': '$1,577 - $2,875'}, {'date': '2023-08-21 06:59:33.242000', 'lowrent': '$1,547 - $2,701'}, {'date': '2023-09-28 06:26:41.875000', 'lowrent': '$1,490 - $2,555'}, {'date': '2023-10-02 08:30:49.932000', 'lowrent': '$1,509 - $2,555'}, {'date': '2023-10-27 08:31:40.681000', 'lowrent': '$1,585 - $2,171'}, {'date': '2023-11-06 09:26:56.387000', 'lowrent': '$1,585 - $2,260'}, {'date': '2023-11-08 04:02:37.939000', 'lowrent': '$1,585 - $2,275'}, {'date': '2024-01-05 13:27:14.096000', 'lowrent': '$1,482 - $2,283'}, {'date': '2024-01-19 05:32:26.190000', 'lowrent': '$1,437 - $2,255'}, {'date': '2024-02-02 00:00:35.383000', 'lowrent': '$1,437 - $2,294'}, {'date': '2024-02-07 09:47:19.278000', 'lowrent': '$1,482 - $2,382'}, {'date': '2024-02-29 15:31:44.077000', 'lowrent': '$1,482 - $2,389'}, {'date': '2024-06-08 12:59:21.277000', 'lowrent': '$1,594 - $2,726'}, {'date': '2024-08-02 20:25:11.362000', 'lowrent': '$1,522 - $2,109'}, {'date': '2024-08-21 03:44:20.649000', 'lowrent': '$1,502 - $1,986'}, {'date': '2024-10-20 04:08:11.045000', 'lowrent': '$1,447 - $1,925'}, {'date': '2024-11-12 18:49:09.441000', 'lowrent': '$1,258 - $1,822'}, {'date': '2024-12-03 19:06:01.255000', 'lowrent': '$1,354 - $2,021'}, {'date': '2024-12-08 10:58:17.019000', 'lowrent': '$1,290 - $1,957'}, {'date': '2024-12-14 17:18:27.547000', 'lowrent': 'Ask for Pricing'}, {'date': '2025-01-15 06:04:51.258000', 'lowrent': '$1,664 - $2,687'}, {'date': '2025-01-18 10:44:05.086000', 'lowrent': '$1,686 - $2,740'}, {'date': '2025-01-29 21:25:21.494000', 'lowrent': '$1,735 - $2,791'}, {'date': '2025-02-01 08:37:06.081000', 'lowrent': '$1,698 - $2,782'}, {'date': '2025-03-18 02:51:35.280000', 'lowrent': '$1,535 - $2,499'}, {'date': '2025-03-21 09:43:33.432000', 'lowrent': '$1,535 - $2,543'}, {'date': '2025-03-28 12:57:33.046000', 'lowrent': '$1,535 - $2,551'}, {'date': '2025-04-25 08:04:34.421000', 'lowrent': '$1,510 - $2,551'}, {'date': '2025-05-04 07:44:40.660000', 'lowrent': '$1,514 - $2,724'}, {'date': '2025-05-13 12:17:47.168000', 'lowrent': '$1,479 - $2,828'}, {'date': '2025-05-23 03:34:47.065000', 'lowrent': '$1,479 - $2,773'}, {'date': '2025-06-14 00:37:10.113000', 'lowrent': '$1,500 - $2,774'}, {'date': '2025-06-19 12:42:02.832000', 'lowrent': '$1,500 - $2,696'}, {'date': '2025-06-22 15:34:21.318000', 'lowrent': '$1,450 - $2,616'}, {'date': '2025-06-29 20:11:43.124000', 'lowrent': '$1,450 - $2,574'}]
One Bedroom A3
1 Bed/1.0 Bath
925 sf SqFt
[{'date': '2021-12-06 10:42:39.573000', 'lowrent': 'Call for details'}, {'date': '2022-03-28 00:23:14.483000', 'lowrent': '$1,751 - $2,916'}, {'date': '2022-04-15 08:16:55.247000', 'lowrent': '$1,720 - $2,869'}, {'date': '2022-04-19 10:46:41.762000', 'lowrent': '$1,686 - $2,818'}, {'date': '2022-04-24 07:13:54.702000', 'lowrent': '$1,584 - $2,648'}, {'date': '2022-05-01 06:13:36.132000', 'lowrent': '$1,586 - $2,651'}, {'date': '2022-05-10 11:01:24.200000', 'lowrent': 'Call for details'}, {'date': '2022-09-14 20:20:34.782000', 'lowrent': '$1,694 - $3,149'}, {'date': '2022-09-30 08:57:51.278000', 'lowrent': '$1,627 - $3,036'}, {'date': '2022-10-15 02:32:26.969000', 'lowrent': '$1,599 - $2,777'}, {'date': '2022-10-22 14:48:03.820000', 'lowrent': 'Call for details'}, {'date': '2022-11-13 02:51:23.153000', 'lowrent': '$1,984 - $4,382'}, {'date': '2022-11-20 02:18:28.504000', 'lowrent': '$1,968 - $4,343'}, {'date': '2022-11-28 17:47:23.361000', 'lowrent': '$1,993 - $4,397'}, {'date': '2022-12-01 16:58:15.078000', 'lowrent': '$2,002 - $4,413'}, {'date': '2022-12-04 06:20:01.035000', 'lowrent': '$2,008 - $4,435'}, {'date': '2022-12-07 22:41:22.831000', 'lowrent': '$1,970 - $4,818'}, {'date': '2022-12-11 12:52:55.531000', 'lowrent': '$1,964 - $4,919'}, {'date': '2022-12-17 00:59:07.138000', 'lowrent': '$1,868 - $4,763'}, {'date': '2022-12-25 11:24:55.536000', 'lowrent': '$1,635 - $2,554'}, {'date': '2022-12-27 22:46:21.213000', 'lowrent': '$1,625 - $2,550'}, {'date': '2022-12-29 23:20:32.353000', 'lowrent': '$1,584 - $2,500'}, {'date': '2023-01-17 04:19:10.762000', 'lowrent': 'Call for details'}, {'date': '2023-02-08 02:30:20.833000', 'lowrent': 'Ask for Pricing'}, {'date': '2023-03-07 13:36:43.302000', 'lowrent': '$1,627 - $2,690'}, {'date': '2023-03-26 04:47:50.584000', 'lowrent': 'Ask for Pricing'}, {'date': '2023-04-20 08:18:42.721000', 'lowrent': '$1,502 - $2,518'}, {'date': '2023-05-04 07:30:00.765000', 'lowrent': '$1,514 - $2,705'}, {'date': '2023-06-08 03:22:55.873000', 'lowrent': '$1,709 - $2,868'}, {'date': '2023-06-10 09:00:53.325000', 'lowrent': '$1,589 - $2,841'}, {'date': '2023-06-23 12:05:10.444000', 'lowrent': '$1,695 - $2,843'}, {'date': '2023-06-25 11:06:24.626000', 'lowrent': '$1,747 - $2,895'}, {'date': '2023-06-26 09:24:32.594000', 'lowrent': '$1,779 - $2,946'}, {'date': '2023-07-02 19:30:42.882000', 'lowrent': '$1,728 - $2,992'}, {'date': '2023-07-04 04:24:27.459000', 'lowrent': '$1,728 - $3,026'}, {'date': '2023-07-07 02:01:42.293000', 'lowrent': '$1,610 - $2,867'}, {'date': '2023-07-08 08:23:13.259000', 'lowrent': '$1,563 - $2,825'}, {'date': '2023-07-14 09:39:01.043000', 'lowrent': '$1,611 - $2,992'}, {'date': '2023-07-15 07:25:13.212000', 'lowrent': '$1,611 - $2,910'}, {'date': '2023-07-26 09:05:16.765000', 'lowrent': '$1,691 - $3,009'}, {'date': '2023-08-04 07:33:30.947000', 'lowrent': '$1,592 - $3,054'}, {'date': '2023-08-21 06:59:33.291000', 'lowrent': '$1,562 - $2,872'}, {'date': '2023-09-28 06:26:41.988000', 'lowrent': '$1,559 - $1,999'}, {'date': '2023-10-02 08:30:50.373000', 'lowrent': '$1,581 - $1,999'}, {'date': '2023-10-27 08:31:40.834000', 'lowrent': '$1,645 - $2,156'}, {'date': '2023-11-06 09:26:56.711000', 'lowrent': '$1,645 - $2,557'}, {'date': '2023-11-08 04:02:38.344000', 'lowrent': '$1,645 - $2,576'}, {'date': '2024-01-05 13:27:14.450000', 'lowrent': '$1,602 - $2,408'}, {'date': '2024-01-19 05:32:26.705000', 'lowrent': 'Ask for Pricing'}, {'date': '2024-02-29 15:31:44.124000', 'lowrent': '$1,632 - $2,460'}, {'date': '2024-06-08 12:59:21.793000', 'lowrent': 'Ask for Pricing'}, {'date': '2024-08-21 03:44:20.999000', 'lowrent': '$1,642 - $2,103'}, {'date': '2024-10-20 04:08:11.208000', 'lowrent': '$1,505 - $2,010'}, {'date': '2024-11-12 18:49:09.488000', 'lowrent': '$1,375 - $1,964'}, {'date': '2024-12-03 19:06:01.476000', 'lowrent': 'Ask for Pricing'}]
One Bedroom A4
1 Bed/1.0 Bath
930 sf SqFt
[{'date': '2021-12-06 10:42:39.633000', 'lowrent': '$1,851 - $3,132'}, {'date': '2021-12-26 20:12:17.538000', 'lowrent': '$1,781 - $2,645'}, {'date': '2022-01-14 05:44:15.567000', 'lowrent': '$1,766 - $2,649'}, {'date': '2022-01-19 06:03:14.595000', 'lowrent': '$1,788 - $2,672'}, {'date': '2022-01-27 04:53:55.509000', 'lowrent': '$1,766 - $2,649'}, {'date': '2022-02-19 19:20:39.636000', 'lowrent': '$1,767 - $2,591'}, {'date': '2022-03-13 22:00:41.706000', 'lowrent': '$1,737 - $2,607'}, {'date': '2022-03-28 00:23:14.550000', 'lowrent': '$1,741 - $2,555'}, {'date': '2022-04-04 05:00:49.625000', 'lowrent': '$1,741 - $2,730'}, {'date': '2022-04-15 08:16:55.297000', 'lowrent': '$1,710 - $2,686'}, {'date': '2022-04-19 10:46:41.813000', 'lowrent': '$1,676 - $2,638'}, {'date': '2022-04-24 07:13:54.754000', 'lowrent': '$1,582 - $2,521'}, {'date': '2022-05-01 06:13:36.181000', 'lowrent': '$1,576 - $2,488'}, {'date': '2022-05-10 11:01:24.247000', 'lowrent': '$1,773 - $2,795'}, {'date': '2022-05-17 12:21:46.145000', 'lowrent': '$1,802 - $2,817'}, {'date': '2022-05-31 10:22:00.812000', 'lowrent': '$1,806 - $2,821'}, {'date': '2022-06-03 23:22:32.566000', 'lowrent': '$1,781 - $2,982'}, {'date': '2022-06-10 16:53:52.381000', 'lowrent': '$1,816 - $2,974'}, {'date': '2022-06-13 20:44:35.365000', 'lowrent': '$1,820 - $2,979'}, {'date': '2022-06-22 17:43:23.813000', 'lowrent': '$1,830 - $3,000'}, {'date': '2022-06-30 04:31:44.372000', 'lowrent': '$1,833 - $3,004'}, {'date': '2022-07-10 08:25:24.682000', 'lowrent': '$1,826 - $3,362'}, {'date': '2022-07-18 06:47:29.265000', 'lowrent': '$1,852 - $3,398'}, {'date': '2022-07-30 17:13:58.893000', 'lowrent': '$1,797 - $3,312'}, {'date': '2022-08-03 20:57:38.489000', 'lowrent': '$1,776 - $3,265'}, {'date': '2022-08-23 01:26:11.653000', 'lowrent': '$1,881 - $3,440'}, {'date': '2022-08-31 08:45:25.567000', 'lowrent': '$1,838 - $3,370'}, {'date': '2022-09-14 20:20:34.899000', 'lowrent': '$1,668 - $3,131'}, {'date': '2022-09-18 09:39:45.328000', 'lowrent': '$1,668 - $3,127'}, {'date': '2022-09-30 08:57:51.326000', 'lowrent': '$1,603 - $2,998'}, {'date': '2022-10-15 02:32:27.030000', 'lowrent': 'Call for details'}, {'date': '2023-02-08 02:30:20.880000', 'lowrent': 'Ask for Pricing'}, {'date': '2023-03-13 00:41:30.945000', 'lowrent': '$1,637 - $2,631'}, {'date': '2023-03-26 04:47:50.164000', 'lowrent': '$1,617 - $2,603'}, {'date': '2023-04-20 08:18:42.791000', 'lowrent': '$1,553 - $2,497'}, {'date': '2023-05-04 07:30:00.569000', 'lowrent': '$1,524 - $2,555'}, {'date': '2023-06-08 03:22:56.297000', 'lowrent': 'Ask for Pricing'}, {'date': '2023-08-21 06:59:33.491000', 'lowrent': '$1,572 - $1,952'}, {'date': '2023-09-28 06:26:42.052000', 'lowrent': '$1,560 - $2,602'}, {'date': '2023-10-02 08:30:49.997000', 'lowrent': '$1,579 - $2,602'}, {'date': '2023-10-27 08:31:40.895000', 'lowrent': '$1,655 - $2,245'}, {'date': '2023-11-06 09:26:56.770000', 'lowrent': '$1,655 - $2,336'}, {'date': '2023-11-08 04:02:38.017000', 'lowrent': '$1,655 - $2,351'}, {'date': '2024-01-05 13:27:14.146000', 'lowrent': '$1,473 - $2,316'}, {'date': '2024-01-19 05:32:26.250000', 'lowrent': '$1,482 - $2,302'}, {'date': '2024-02-02 00:00:35.439000', 'lowrent': '$1,492 - $2,264'}, {'date': '2024-02-07 09:47:19.720000', 'lowrent': 'Ask for Pricing'}, {'date': '2024-06-08 12:59:21.538000', 'lowrent': '$1,698 - $2,766'}, {'date': '2024-08-02 20:25:11.560000', 'lowrent': '$1,650 - $2,115'}, {'date': '2024-08-21 03:44:20.691000', 'lowrent': '$1,561 - $2,007'}, {'date': '2024-10-20 04:08:11.433000', 'lowrent': 'Ask for Pricing'}, {'date': '2025-01-15 06:04:51.481000', 'lowrent': '$1,764 - $2,179'}, {'date': '2025-01-18 10:44:05.171000', 'lowrent': '$1,786 - $2,201'}, {'date': '2025-01-29 21:25:22.262000', 'lowrent': '$1,835 - $2,260'}, {'date': '2025-02-01 08:37:06.757000', 'lowrent': '$1,798 - $2,218'}, {'date': '2025-03-18 02:51:35.392000', 'lowrent': '$1,675 - $2,636'}, {'date': '2025-03-28 12:57:33.085000', 'lowrent': '$1,675 - $2,674'}, {'date': '2025-04-15 09:08:56.652000', 'lowrent': '$1,675 - $2,717'}, {'date': '2025-04-20 23:30:23.688000', 'lowrent': '$1,675 - $2,917'}, {'date': '2025-05-13 12:17:47.203000', 'lowrent': '$1,640 - $2,855'}, {'date': '2025-06-14 00:37:10.205000', 'lowrent': '$1,665 - $2,888'}, {'date': '2025-06-22 15:34:21.409000', 'lowrent': '$1,615 - $2,808'}, {'date': '2025-06-29 20:11:43.226000', 'lowrent': '$1,615 - $2,763'}]
One Bedroom A5
1 Bed/1.0 Bath
960 sf SqFt
[{'date': '2021-12-06 10:42:39.695000', 'lowrent': 'Call for details'}, {'date': '2022-01-14 05:44:15.658000', 'lowrent': '$1,772 - $2,590'}, {'date': '2022-01-19 06:03:14.650000', 'lowrent': '$1,794 - $2,612'}, {'date': '2022-01-27 04:53:55.569000', 'lowrent': '$1,741 - $2,590'}, {'date': '2022-02-19 19:20:39.708000', 'lowrent': '$1,742 - $2,591'}, {'date': '2022-03-13 22:00:41.778000', 'lowrent': '$1,769 - $2,628'}, {'date': '2022-03-28 00:23:14.606000', 'lowrent': '$1,736 - $2,575'}, {'date': '2022-04-04 05:00:49.675000', 'lowrent': '$1,736 - $2,752'}, {'date': '2022-04-15 08:16:55.350000', 'lowrent': '$1,705 - $2,708'}, {'date': '2022-04-19 10:46:41.865000', 'lowrent': '$1,696 - $2,660'}, {'date': '2022-04-24 07:13:54.810000', 'lowrent': '$1,602 - $2,553'}, {'date': '2022-05-01 06:13:36.230000', 'lowrent': 'Call for details'}, {'date': '2022-06-10 16:53:52.431000', 'lowrent': '$1,822 - $3,359'}, {'date': '2022-06-13 20:44:35.413000', 'lowrent': '$1,826 - $3,364'}, {'date': '2022-06-22 17:43:23.873000', 'lowrent': '$1,836 - $3,388'}, {'date': '2022-06-30 04:31:44.419000', 'lowrent': '$1,839 - $3,392'}, {'date': '2022-07-10 08:25:24.730000', 'lowrent': '$1,832 - $3,362'}, {'date': '2022-07-18 06:47:29.398000', 'lowrent': '$1,858 - $3,398'}, {'date': '2022-07-30 17:13:59.069000', 'lowrent': '$1,803 - $3,312'}, {'date': '2022-08-03 20:57:38.537000', 'lowrent': '$1,776 - $3,265'}, {'date': '2022-08-23 01:26:11.747000', 'lowrent': '$1,875 - $3,377'}, {'date': '2022-08-31 08:45:25.631000', 'lowrent': '$1,832 - $3,309'}, {'date': '2022-09-14 20:20:35.030000', 'lowrent': '$1,704 - $3,154'}, {'date': '2022-09-18 09:39:45.377000', 'lowrent': '$1,679 - $3,153'}, {'date': '2022-09-30 08:57:51.375000', 'lowrent': '$1,603 - $3,001'}, {'date': '2022-10-15 02:32:27.079000', 'lowrent': '$1,605 - $2,758'}, {'date': '2022-10-22 14:48:03.924000', 'lowrent': 'Call for details'}, {'date': '2023-02-08 02:30:20.725000', 'lowrent': '$1,774 - $2,701'}, {'date': '2023-02-14 21:30:40.584000', 'lowrent': '$1,590 - $2,430'}, {'date': '2023-02-20 02:38:32.927000', 'lowrent': '$1,590 - $2,408'}, {'date': '2023-02-27 18:39:47.709000', 'lowrent': '$1,585 - $2,554'}, {'date': '2023-03-07 13:36:43.014000', 'lowrent': '$1,612 - $2,596'}, {'date': '2023-03-26 04:47:50.213000', 'lowrent': '$1,592 - $2,564'}, {'date': '2023-04-20 08:18:42.869000', 'lowrent': '$1,487 - $2,392'}, {'date': '2023-05-04 07:30:01.014000', 'lowrent': 'Ask for Pricing'}, {'date': '2023-06-10 09:00:53.372000', 'lowrent': '$1,574 - $2,570'}, {'date': '2023-06-23 12:05:10.796000', 'lowrent': 'Ask for Pricing'}, {'date': '2023-07-07 02:01:42.458000', 'lowrent': '$1,595 - $2,651'}, {'date': '2023-07-08 08:23:13.407000', 'lowrent': '$1,548 - $2,604'}, {'date': '2023-07-09 08:03:50.901000', 'lowrent': 'Ask for Pricing'}, {'date': '2023-09-28 06:26:42.113000', 'lowrent': '$1,544 - $2,014'}, {'date': '2023-10-02 08:30:50.450000', 'lowrent': '$1,566 - $2,014'}, {'date': '2023-10-27 08:31:40.951000', 'lowrent': '$1,655 - $2,167'}, {'date': '2023-11-06 09:26:56.589000', 'lowrent': '$1,655 - $2,238'}, {'date': '2023-11-08 04:02:38.104000', 'lowrent': '$1,655 - $2,252'}, {'date': '2024-01-05 13:27:14.200000', 'lowrent': '$1,473 - $2,316'}, {'date': '2024-01-19 05:32:26.322000', 'lowrent': '$1,533 - $2,303'}, {'date': '2024-02-02 00:00:35.490000', 'lowrent': 'Ask for Pricing'}, {'date': '2024-02-07 09:47:19.325000', 'lowrent': '$1,537 - $2,324'}, {'date': '2024-02-29 15:31:44.513000', 'lowrent': 'Ask for Pricing'}, {'date': '2024-06-08 12:59:21.661000', 'lowrent': '$1,669 - $2,754'}, {'date': '2024-08-02 20:25:11.416000', 'lowrent': '$1,599 - $2,115'}, {'date': '2024-08-21 03:44:21.087000', 'lowrent': 'Ask for Pricing'}]
One Bedroom A6
1 Bed/1.0 Bath
975 sf SqFt
[{'date': '2021-12-06 10:42:39.762000', 'lowrent': 'Call for details'}, {'date': '2022-02-19 19:20:39.782000', 'lowrent': '$1,825 - $2,638'}, {'date': '2022-03-13 22:00:41.836000', 'lowrent': '$1,805 - $2,664'}, {'date': '2022-03-28 00:23:14.681000', 'lowrent': 'Call for details'}, {'date': '2022-04-04 05:00:49.731000', 'lowrent': '$1,815 - $2,800'}, {'date': '2022-05-01 06:13:36.276000', 'lowrent': '$1,835 - $2,832'}, {'date': '2022-05-10 11:01:24.363000', 'lowrent': 'Call for details'}, {'date': '2022-11-13 02:51:23.303000', 'lowrent': '$1,978 - $4,273'}, {'date': '2022-12-07 22:41:22.997000', 'lowrent': '$1,978 - $4,736'}, {'date': '2022-12-11 12:52:55.681000', 'lowrent': '$1,973 - $4,921'}, {'date': '2022-12-25 11:24:55.682000', 'lowrent': '$1,973 - $2,981'}, {'date': '2023-01-17 04:19:10.907000', 'lowrent': '$1,999 - $2,923'}, {'date': '2023-01-19 23:26:01.121000', 'lowrent': '$1,999 - $2,898'}, {'date': '2023-02-08 02:30:20.396000', 'lowrent': '$1,999 - $3,043'}, {'date': '2023-02-14 21:30:40.329000', 'lowrent': '$1,950 - $2,974'}, {'date': '2023-02-20 02:38:33.010000', 'lowrent': '$1,927 - $3,208'}, {'date': '2023-02-27 18:39:47.455000', 'lowrent': '$1,811 - $2,976'}, {'date': '2023-03-07 13:36:43.062000', 'lowrent': '$1,826 - $3,073'}, {'date': '2023-03-13 00:41:30.703000', 'lowrent': '$1,798 - $3,073'}, {'date': '2023-03-26 04:47:50.268000', 'lowrent': '$1,754 - $3,073'}, {'date': '2023-04-20 08:18:42.403000', 'lowrent': '$1,728 - $3,114'}, {'date': '2023-05-04 07:30:00.618000', 'lowrent': '$1,773 - $3,062'}, {'date': '2023-06-08 03:22:55.927000', 'lowrent': '$1,612 - $2,903'}, {'date': '2023-06-10 09:00:53.419000', 'lowrent': '$1,600 - $2,841'}, {'date': '2023-06-20 07:05:08.959000', 'lowrent': '$1,674 - $2,925'}, {'date': '2023-06-23 12:05:10.494000', 'lowrent': '$1,636 - $2,900'}, {'date': '2023-07-07 02:01:42.513000', 'lowrent': '$1,661 - $2,974'}, {'date': '2023-07-08 08:23:13.455000', 'lowrent': '$1,661 - $3,012'}, {'date': '2023-07-14 09:39:01.101000', 'lowrent': '$1,661 - $3,328'}, {'date': '2023-07-15 07:25:13.260000', 'lowrent': '$1,661 - $3,048'}, {'date': '2023-07-26 09:05:16.817000', 'lowrent': '$1,636 - $3,048'}, {'date': '2023-08-04 07:33:31.144000', 'lowrent': '$1,602 - $2,990'}, {'date': '2023-08-21 06:59:33.338000', 'lowrent': '$1,627 - $2,861'}, {'date': '2023-09-28 06:26:42.169000', 'lowrent': '$1,729 - $2,348'}, {'date': '2023-10-02 08:30:50.510000', 'lowrent': '$1,743 - $2,320'}, {'date': '2023-10-27 08:31:41.005000', 'lowrent': '$1,796 - $2,357'}, {'date': '2023-11-06 09:26:56.828000', 'lowrent': '$1,800 - $2,438'}, {'date': '2023-11-08 04:02:38.402000', 'lowrent': '$1,764 - $2,406'}, {'date': '2023-11-09 07:56:44.568000', 'lowrent': '$1,799 - $2,452'}, {'date': '2023-11-11 04:58:19.471000', 'lowrent': '$1,807 - $2,462'}, {'date': '2024-01-05 13:27:14.494000', 'lowrent': '$1,857 - $2,792'}, {'date': '2024-01-19 05:32:26.469000', 'lowrent': '$1,879 - $2,792'}, {'date': '2024-02-02 00:00:35.654000', 'lowrent': '$1,867 - $2,847'}, {'date': '2024-02-07 09:47:19.428000', 'lowrent': '$1,867 - $2,315'}, {'date': '2024-02-29 15:31:44.316000', 'lowrent': '$1,902 - $2,992'}, {'date': '2024-06-08 12:59:21.706000', 'lowrent': '$1,550 - $1,948'}, {'date': '2024-08-02 20:25:11.608000', 'lowrent': '$1,667 - $2,415'}, {'date': '2024-08-21 03:44:20.735000', 'lowrent': '$1,626 - $2,434'}, {'date': '2024-10-20 04:08:11.253000', 'lowrent': '$1,551 - $2,158'}, {'date': '2024-11-12 18:49:09.880000', 'lowrent': 'Ask for Pricing'}, {'date': '2025-01-15 06:04:51.301000', 'lowrent': '$1,823 - $2,266'}, {'date': '2025-01-29 21:25:21.618000', 'lowrent': '$1,641 - $2,481'}, {'date': '2025-02-01 08:37:06.190000', 'lowrent': '$1,631 - $2,610'}, {'date': '2025-03-18 02:51:35.510000', 'lowrent': 'Ask for Pricing'}, {'date': '2025-05-30 02:30:57.144000', 'lowrent': '$1,736 - $3,027'}, {'date': '2025-06-14 00:37:10.294000', 'lowrent': '$1,761 - $3,070'}, {'date': '2025-06-22 15:34:21.509000', 'lowrent': '$1,711 - $2,985'}, {'date': '2025-06-29 20:11:43.329000', 'lowrent': '$1,711 - $2,937'}]
One Bedroom A7
1 Bed/1.0 Bath
1,100 sf SqFt
[{'date': '2021-12-06 10:42:40.345000', 'lowrent': 'Call for details'}, {'date': '2022-02-19 19:20:40.658000', 'lowrent': '$2,580 - $4,145'}, {'date': '2022-03-13 22:00:42.428000', 'lowrent': '$2,580 - $4,116'}, {'date': '2022-03-28 00:23:15.261000', 'lowrent': 'Call for details'}, {'date': '2022-05-01 06:13:36.700000', 'lowrent': '$2,626 - $4,734'}, {'date': '2022-05-10 11:01:24.864000', 'lowrent': '$2,330 - $4,293'}, {'date': '2022-05-17 12:21:46.686000', 'lowrent': '$2,318 - $4,278'}, {'date': '2022-05-31 10:22:01.355000', 'lowrent': '$2,408 - $4,426'}, {'date': '2022-06-03 23:22:33.130000', 'lowrent': '$2,470 - $4,516'}, {'date': '2022-06-10 16:53:52.947000', 'lowrent': '$2,503 - $4,570'}, {'date': '2022-06-13 20:44:35.914000', 'lowrent': '$2,525 - $4,619'}, {'date': '2022-06-22 17:43:24.442000', 'lowrent': '$2,704 - $4,679'}, {'date': '2022-06-30 04:31:44.910000', 'lowrent': '$2,677 - $4,679'}, {'date': '2022-07-10 08:25:25.234000', 'lowrent': '$2,752 - $4,796'}, {'date': '2022-07-18 06:47:30.680000', 'lowrent': '$2,725 - $4,796'}, {'date': '2022-07-30 17:14:00.923000', 'lowrent': '$2,631 - $4,643'}, {'date': '2022-08-03 20:57:39.073000', 'lowrent': '$2,657 - $4,997'}, {'date': '2022-08-05 20:37:50.783000', 'lowrent': '$2,642 - $4,966'}, {'date': '2022-08-07 04:16:37.050000', 'lowrent': '$2,649 - $4,864'}, {'date': '2022-08-10 05:29:32.766000', 'lowrent': '$2,728 - $5,003'}, {'date': '2022-08-23 01:26:12.672000', 'lowrent': 'Call for details'}, {'date': '2022-08-31 08:45:26.271000', 'lowrent': '$2,532 - $4,707'}, {'date': '2022-09-14 20:20:35.993000', 'lowrent': '$2,416 - $4,595'}, {'date': '2022-09-18 09:39:45.909000', 'lowrent': '$2,429 - $4,612'}, {'date': '2022-09-30 08:57:51.907000', 'lowrent': '$2,286 - $4,368'}, {'date': '2022-10-15 02:32:27.625000', 'lowrent': 'Call for details'}, {'date': '2022-10-22 14:48:04.419000', 'lowrent': '$2,608 - $4,575'}, {'date': '2022-11-02 20:56:48.012000', 'lowrent': '$2,481 - $4,233'}, {'date': '2022-11-05 01:20:06.785000', 'lowrent': '$2,434 - $4,171'}, {'date': '2022-11-13 02:51:23.774000', 'lowrent': '$2,412 - $5,334'}, {'date': '2022-11-20 02:18:29.121000', 'lowrent': '$2,301 - $5,101'}, {'date': '2022-11-24 04:16:43.047000', 'lowrent': '$2,247 - $4,942'}, {'date': '2022-11-28 17:47:23.950000', 'lowrent': '$2,395 - $5,248'}, {'date': '2022-12-01 16:58:15.717000', 'lowrent': '$2,491 - $5,454'}, {'date': '2022-12-04 06:20:02.098000', 'lowrent': '$2,510 - $3,813'}, {'date': '2022-12-07 22:41:23.507000', 'lowrent': '$2,566 - $3,768'}, {'date': '2022-12-11 12:52:56.124000', 'lowrent': '$2,517 - $4,535'}, {'date': '2022-12-17 00:59:07.728000', 'lowrent': '$2,338 - $4,234'}, {'date': '2022-12-25 11:24:56.122000', 'lowrent': '$2,338 - $3,879'}, {'date': '2022-12-29 23:20:32.976000', 'lowrent': '$2,316 - $3,848'}, {'date': '2023-01-17 04:19:10.655000', 'lowrent': '$2,128 - $3,575'}, {'date': '2023-01-19 23:26:01.365000', 'lowrent': '$2,115 - $3,501'}, {'date': '2023-02-08 02:30:20.545000', 'lowrent': '$1,963 - $3,153'}, {'date': '2023-02-14 21:30:40.536000', 'lowrent': '$1,985 - $3,189'}, {'date': '2023-02-20 02:38:33.306000', 'lowrent': '$2,006 - $3,134'}, {'date': '2023-02-27 18:39:47.872000', 'lowrent': '$1,964 - $3,073'}, {'date': '2023-03-07 13:36:43.206000', 'lowrent': '$2,201 - $3,382'}, {'date': '2023-03-13 00:41:31.084000', 'lowrent': '$2,283 - $4,029'}, {'date': '2023-03-26 04:47:50.531000', 'lowrent': '$2,552 - $4,981'}, {'date': '2023-04-20 08:18:43.101000', 'lowrent': '$2,588 - $4,931'}, {'date': '2023-05-04 07:30:00.914000', 'lowrent': '$2,321 - $4,860'}, {'date': '2023-06-08 03:22:56.192000', 'lowrent': '$2,403 - $5,016'}, {'date': '2023-06-10 09:00:53.624000', 'lowrent': '$2,475 - $5,159'}, {'date': '2023-06-20 07:05:09.062000', 'lowrent': '$2,586 - $5,372'}, {'date': '2023-06-23 12:05:10.697000', 'lowrent': '$2,311 - $4,838'}, {'date': '2023-07-02 19:30:43.214000', 'lowrent': '$2,172 - $4,571'}, {'date': '2023-07-07 02:01:42.683000', 'lowrent': '$2,204 - $4,632'}, {'date': '2023-07-14 09:39:00.994000', 'lowrent': '$2,272 - $4,893'}, {'date': '2023-07-15 07:25:13.165000', 'lowrent': '$2,272 - $4,763'}, {'date': '2023-07-26 09:05:16.712000', 'lowrent': '$2,123 - $4,415'}, {'date': '2023-08-04 07:33:31.095000', 'lowrent': '$2,076 - $4,045'}, {'date': '2023-08-21 06:59:33.442000', 'lowrent': '$2,110 - $4,043'}, {'date': '2023-09-28 06:26:42.590000', 'lowrent': '$2,036 - $3,530'}, {'date': '2023-10-02 08:30:50.680000', 'lowrent': '$2,071 - $3,530'}, {'date': '2023-10-27 08:31:41.266000', 'lowrent': '$2,639 - $4,289'}, {'date': '2023-11-06 09:26:57.097000', 'lowrent': '$2,455 - $3,979'}, {'date': '2023-11-09 07:56:44.306000', 'lowrent': '$2,402 - $3,901'}, {'date': '2023-11-11 04:58:19.368000', 'lowrent': '$2,350 - $3,820'}, {'date': '2024-01-05 13:27:14.404000', 'lowrent': '$1,746 - $3,160'}, {'date': '2024-01-19 05:32:26.659000', 'lowrent': '$1,943 - $3,324'}, {'date': '2024-02-02 00:00:35.571000', 'lowrent': '$1,827 - $2,933'}, {'date': '2024-02-07 09:47:19.621000', 'lowrent': '$1,749 - $2,246'}, {'date': '2024-02-29 15:31:44.413000', 'lowrent': '$2,200 - $4,027'}, {'date': '2024-06-08 12:59:22.033000', 'lowrent': 'Ask for Pricing'}, {'date': '2024-08-21 03:44:21.044000', 'lowrent': '$2,632 - $4,382'}, {'date': '2024-10-20 04:08:11.160000', 'lowrent': '$2,069 - $3,639'}, {'date': '2024-11-12 18:49:09.686000', 'lowrent': '$2,352 - $3,078'}, {'date': '2024-12-03 19:06:01.389000', 'lowrent': '$2,746 - $3,561'}, {'date': '2024-12-08 10:58:17.142000', 'lowrent': '$2,727 - $3,536'}, {'date': '2024-12-20 17:49:32.564000', 'lowrent': '$2,731 - $3,545'}, {'date': '2025-01-15 06:04:51.574000', 'lowrent': '$2,876 - $3,703'}, {'date': '2025-01-18 10:44:05.650000', 'lowrent': '$2,724 - $3,517'}, {'date': '2025-01-29 21:25:22.486000', 'lowrent': '$2,580 - $3,345'}, {'date': '2025-03-18 02:51:36.210000', 'lowrent': '$2,564 - $5,135'}, {'date': '2025-03-28 12:57:33.390000', 'lowrent': '$2,544 - $5,135'}, {'date': '2025-04-02 06:10:41.997000', 'lowrent': '$2,564 - $5,135'}, {'date': '2025-04-15 09:08:56.917000', 'lowrent': 'Ask for Pricing'}, {'date': '2025-05-04 07:44:40.906000', 'lowrent': '$2,478 - $4,354'}, {'date': '2025-05-13 12:17:47.511000', 'lowrent': '$2,448 - $5,153'}, {'date': '2025-06-14 00:37:11.158000', 'lowrent': '$2,420 - $5,096'}, {'date': '2025-06-19 12:42:03.967000', 'lowrent': '$2,420 - $4,827'}, {'date': '2025-06-29 20:11:44.175000', 'lowrent': '$2,420 - $4,558'}]
Three Bedroom C1
3 Bed/2.0 Bath
1,450 sf SqFt
[{'date': '2021-12-06 10:42:40.154000', 'lowrent': '$2,939 - $4,297'}, {'date': '2021-12-26 20:12:18.050000', 'lowrent': '$2,927 - $4,285'}, {'date': '2022-01-14 05:44:16.312000', 'lowrent': '$2,862 - $4,199'}, {'date': '2022-01-19 06:03:15.220000', 'lowrent': '$2,856 - $4,964'}, {'date': '2022-01-27 04:53:56.005000', 'lowrent': '$2,917 - $4,251'}, {'date': '2022-02-19 19:20:40.426000', 'lowrent': 'Call for details'}, {'date': '2022-08-03 20:57:38.925000', 'lowrent': '$3,064 - $5,576'}, {'date': '2022-08-05 20:37:50.643000', 'lowrent': '$3,049 - $5,545'}, {'date': '2022-08-10 05:29:32.415000', 'lowrent': '$3,128 - $5,684'}, {'date': '2022-08-23 01:26:12.400000', 'lowrent': 'Call for details'}, {'date': '2022-12-11 12:52:55.971000', 'lowrent': '$3,127 - $4,783'}, {'date': '2022-12-17 00:59:07.582000', 'lowrent': '$2,935 - $4,528'}, {'date': '2022-12-25 11:24:55.977000', 'lowrent': '$2,919 - $4,263'}, {'date': '2022-12-29 23:20:32.833000', 'lowrent': '$2,895 - $4,229'}, {'date': '2023-01-17 04:19:11.163000', 'lowrent': 'Call for details'}, {'date': '2023-02-08 02:30:21.083000', 'lowrent': 'Ask for Pricing'}, {'date': '2023-06-23 12:05:10.645000', 'lowrent': '$2,791 - $5,645'}, {'date': '2023-07-02 19:30:43.426000', 'lowrent': 'Ask for Pricing'}, {'date': '2023-07-26 09:05:17.016000', 'lowrent': '$2,603 - $5,281'}, {'date': '2023-08-04 07:33:31.239000', 'lowrent': '$2,556 - $4,788'}, {'date': '2023-08-21 06:59:33.875000', 'lowrent': 'Ask for Pricing'}, {'date': '2024-06-08 12:59:21.750000', 'lowrent': '$2,859 - $4,978'}, {'date': '2024-08-02 20:25:12.205000', 'lowrent': 'Ask for Pricing'}, {'date': '2025-01-15 06:04:51.525000', 'lowrent': '$3,241 - $5,711'}, {'date': '2025-01-18 10:44:05.518000', 'lowrent': '$3,139 - $5,707'}, {'date': '2025-01-29 21:25:22.031000', 'lowrent': '$2,995 - $5,199'}, {'date': '2025-02-01 08:37:06.527000', 'lowrent': '$2,995 - $5,575'}, {'date': '2025-03-18 02:51:35.989000', 'lowrent': 'Ask for Pricing'}, {'date': '2025-05-13 12:17:47.351000', 'lowrent': '$2,843 - $5,056'}, {'date': '2025-06-14 00:37:10.577000', 'lowrent': '$2,800 - $5,321'}, {'date': '2025-06-19 12:42:03.350000', 'lowrent': '$2,800 - $5,052'}, {'date': '2025-06-29 20:11:43.647000', 'lowrent': '$2,800 - $4,784'}]
Three Bedroom C2 TH
3 Bed/2.5 Bath
1,765 sf SqFt
[{'date': '2021-12-06 10:42:40.219000', 'lowrent': 'Call for details'}, {'date': '2022-01-14 05:44:16.437000', 'lowrent': '$2,535 - $3,706'}, {'date': '2022-01-19 06:03:15.278000', 'lowrent': 'Call for details'}, {'date': '2022-03-13 22:00:42.311000', 'lowrent': '$2,691 - $4,272'}, {'date': '2022-03-28 00:23:15.143000', 'lowrent': '$2,716 - $4,310'}, {'date': '2022-04-04 05:00:50.135000', 'lowrent': 'Call for details'}, {'date': '2022-04-19 10:46:42.297000', 'lowrent': '$2,733 - $4,339'}, {'date': '2022-04-24 07:13:55.218000', 'lowrent': '$2,890 - $4,616'}, {'date': '2022-05-01 06:13:36.606000', 'lowrent': '$2,732 - $4,338'}, {'date': '2022-05-10 11:01:24.768000', 'lowrent': '$2,516 - $4,136'}, {'date': '2022-05-17 12:21:46.589000', 'lowrent': '$2,504 - $4,112'}, {'date': '2022-05-31 10:22:01.255000', 'lowrent': 'Call for details'}, {'date': '2022-11-02 20:56:47.919000', 'lowrent': '$2,625 - $4,499'}, {'date': '2022-11-05 01:20:06.682000', 'lowrent': '$2,579 - $4,468'}, {'date': '2022-11-13 02:51:23.663000', 'lowrent': '$2,554 - $5,572'}, {'date': '2022-11-20 02:18:29.021000', 'lowrent': '$2,441 - $5,337'}, {'date': '2022-11-24 04:16:42.939000', 'lowrent': 'Call for details'}, {'date': '2022-12-04 06:20:01.864000', 'lowrent': '$2,619 - $3,878'}, {'date': '2022-12-07 22:41:23.394000', 'lowrent': '$2,697 - $3,988'}, {'date': '2022-12-11 12:52:56.027000', 'lowrent': '$2,776 - $4,316'}, {'date': '2022-12-17 00:59:07.632000', 'lowrent': '$2,584 - $4,051'}, {'date': '2022-12-25 11:24:56.022000', 'lowrent': '$2,555 - $4,001'}, {'date': '2022-12-29 23:20:32.881000', 'lowrent': '$2,531 - $3,964'}, {'date': '2023-01-17 04:19:10.602000', 'lowrent': '$2,312 - $3,692'}, {'date': '2023-01-19 23:26:01.309000', 'lowrent': '$2,330 - $3,622'}, {'date': '2023-02-08 02:30:20.496000', 'lowrent': '$2,034 - $3,350'}, {'date': '2023-02-14 21:30:40.433000', 'lowrent': '$2,056 - $3,386'}, {'date': '2023-02-20 02:38:33.154000', 'lowrent': '$2,082 - $3,386'}, {'date': '2023-02-27 18:39:47.611000', 'lowrent': '$2,035 - $3,182'}, {'date': '2023-03-07 13:36:43.599000', 'lowrent': 'Ask for Pricing'}, {'date': '2023-06-25 11:06:24.909000', 'lowrent': '$2,472 - $5,023'}, {'date': '2023-07-02 19:30:43.482000', 'lowrent': 'Ask for Pricing'}, {'date': '2023-07-26 09:05:17.064000', 'lowrent': '$2,284 - $4,301'}, {'date': '2023-08-04 07:33:31.527000', 'lowrent': 'Ask for Pricing'}, {'date': '2024-06-08 12:59:21.410000', 'lowrent': '$2,470 - $4,367'}, {'date': '2024-08-02 20:25:11.856000', 'lowrent': '$2,855 - $5,291'}, {'date': '2024-08-21 03:44:20.912000', 'lowrent': '$2,708 - $4,953'}, {'date': '2024-10-20 04:08:11.704000', 'lowrent': 'Ask for Pricing'}, {'date': '2024-12-06 21:38:08.085000', 'lowrent': '$2,802 - $4,587'}, {'date': '2024-12-08 10:58:16.974000', 'lowrent': '$2,805 - $4,900'}, {'date': '2024-12-13 18:01:19.931000', 'lowrent': '$2,758 - $4,865'}, {'date': '2024-12-14 17:18:27.416000', 'lowrent': '$2,751 - $4,859'}, {'date': '2024-12-20 17:49:32.477000', 'lowrent': '$2,707 - $4,831'}, {'date': '2025-01-15 06:04:51.438000', 'lowrent': '$2,824 - $5,030'}, {'date': '2025-01-18 10:44:05.562000', 'lowrent': '$2,693 - $4,987'}, {'date': '2025-01-29 21:25:22.147000', 'lowrent': '$2,555 - $4,536'}, {'date': '2025-02-01 08:37:06.650000', 'lowrent': '$2,555 - $4,846'}, {'date': '2025-03-18 02:51:36.101000', 'lowrent': '$2,652 - $5,306'}, {'date': '2025-03-28 12:57:33.345000', 'lowrent': '$2,632 - $5,306'}, {'date': '2025-04-02 06:10:41.959000', 'lowrent': '$2,652 - $5,306'}, {'date': '2025-04-15 09:08:56.880000', 'lowrent': 'Ask for Pricing'}, {'date': '2025-06-02 04:13:02.428000', 'lowrent': '$2,514 - $5,108'}, {'date': '2025-06-14 00:37:11.062000', 'lowrent': '$2,461 - $5,112'}, {'date': '2025-06-19 12:42:03.861000', 'lowrent': '$2,461 - $4,830'}, {'date': '2025-06-29 20:11:44.071000', 'lowrent': '$2,461 - $4,549'}]
Three Bedroom C3 TH
3 Bed/2.5 Bath
1,840 sf SqFt
[{'date': '2021-12-06 10:42:40.279000', 'lowrent': '$3,161 - $5,457'}, {'date': '2021-12-26 20:12:18.180000', 'lowrent': '$3,149 - $5,442'}, {'date': '2022-01-14 05:44:16.520000', 'lowrent': '$3,084 - $5,338'}, {'date': '2022-01-19 06:03:15.340000', 'lowrent': '$3,086 - $5,341'}, {'date': '2022-01-27 04:53:56.130000', 'lowrent': 'Call for details'}, {'date': '2023-02-08 02:30:21.136000', 'lowrent': 'Ask for Pricing'}, {'date': '2023-02-14 21:30:40.488000', 'lowrent': '$2,771 - $4,227'}, {'date': '2023-02-20 02:38:33.250000', 'lowrent': '$2,739 - $3,763'}, {'date': '2023-02-27 18:39:47.809000', 'lowrent': '$2,773 - $3,703'}, {'date': '2023-03-07 13:36:43.646000', 'lowrent': 'Ask for Pricing'}, {'date': '2023-06-08 03:22:56.138000', 'lowrent': '$3,113 - $6,273'}, {'date': '2023-06-10 09:00:53.569000', 'lowrent': '$3,185 - $6,411'}, {'date': '2023-06-20 07:05:09.368000', 'lowrent': 'Ask for Pricing'}, {'date': '2023-07-07 02:01:42.625000', 'lowrent': '$2,914 - $5,884'}, {'date': '2023-07-14 09:39:01.250000', 'lowrent': '$2,982 - $6,015'}, {'date': '2023-07-26 09:05:17.121000', 'lowrent': '$2,863 - $4,760'}, {'date': '2023-08-04 07:33:31.287000', 'lowrent': '$2,786 - $5,201'}, {'date': '2023-08-21 06:59:33.391000', 'lowrent': '$2,785 - $5,199'}, {'date': '2023-09-28 06:26:42.532000', 'lowrent': '$2,776 - $4,626'}, {'date': '2023-10-27 08:31:41.587000', 'lowrent': 'Ask for Pricing'}, {'date': '2025-04-20 23:30:24.071000', 'lowrent': '$3,178 - $5,615'}, {'date': '2025-05-04 07:44:40.868000', 'lowrent': '$3,194 - $5,642'}, {'date': '2025-05-13 12:17:47.391000', 'lowrent': '$3,119 - $5,536'}, {'date': '2025-05-23 03:34:47.628000', 'lowrent': 'Ask for Pricing'}, {'date': '2025-05-30 02:30:57.659000', 'lowrent': '$3,119 - $5,536'}, {'date': '2025-06-14 00:37:10.680000', 'lowrent': '$3,105 - $5,886'}, {'date': '2025-06-19 12:42:03.454000', 'lowrent': '$3,105 - $5,589'}, {'date': '2025-06-22 15:34:22.665000', 'lowrent': 'Ask for Pricing'}]
Three Bedroom C4 TH
3 Bed/2.5 Bath
2,360 sf SqFt
[{'date': '2021-12-06 10:42:39.824000', 'lowrent': 'Call for details'}, {'date': '2021-12-26 20:12:17.730000', 'lowrent': '$1,957 - $3,111'}, {'date': '2022-01-14 05:44:15.838000', 'lowrent': '$1,939 - $2,896'}, {'date': '2022-01-27 04:53:55.693000', 'lowrent': '$1,936 - $2,893'}, {'date': '2022-02-19 19:20:39.858000', 'lowrent': '$1,913 - $2,850'}, {'date': '2022-03-13 22:00:41.950000', 'lowrent': '$1,937 - $2,874'}, {'date': '2022-03-28 00:23:14.740000', 'lowrent': '$1,958 - $2,905'}, {'date': '2022-04-04 05:00:49.787000', 'lowrent': 'Call for details'}, {'date': '2022-04-15 08:16:55.447000', 'lowrent': '$1,943 - $3,054'}, {'date': '2022-04-19 10:46:42.006000', 'lowrent': '$1,984 - $3,110'}, {'date': '2022-04-24 07:13:54.914000', 'lowrent': '$1,996 - $3,125'}, {'date': '2022-05-01 06:13:36.328000', 'lowrent': '$1,881 - $3,364'}, {'date': '2022-05-10 11:01:24.415000', 'lowrent': '$1,967 - $3,473'}, {'date': '2022-05-17 12:21:46.295000', 'lowrent': '$1,984 - $3,495'}, {'date': '2022-05-31 10:22:00.959000', 'lowrent': '$2,009 - $3,604'}, {'date': '2022-06-03 23:22:32.719000', 'lowrent': '$1,991 - $3,538'}, {'date': '2022-06-10 16:53:52.531000', 'lowrent': '$2,007 - $3,592'}, {'date': '2022-06-13 20:44:35.515000', 'lowrent': '$2,024 - $3,614'}, {'date': '2022-06-22 17:43:23.981000', 'lowrent': '$2,100 - $3,772'}, {'date': '2022-06-30 04:31:44.516000', 'lowrent': '$2,111 - $3,786'}, {'date': '2022-07-10 08:25:24.835000', 'lowrent': '$2,101 - $3,805'}, {'date': '2022-07-18 06:47:29.654000', 'lowrent': '$2,148 - $3,887'}, {'date': '2022-07-30 17:13:59.425000', 'lowrent': '$2,036 - $3,701'}, {'date': '2022-08-03 20:57:38.657000', 'lowrent': '$2,059 - $3,741'}, {'date': '2022-08-05 20:37:50.392000', 'lowrent': '$2,073 - $3,769'}, {'date': '2022-08-10 05:29:31.988000', 'lowrent': '$2,069 - $3,754'}, {'date': '2022-08-23 01:26:11.942000', 'lowrent': '$2,025 - $3,687'}, {'date': '2022-08-31 08:45:25.766000', 'lowrent': '$1,858 - $3,410'}, {'date': '2022-09-14 20:20:35.222000', 'lowrent': '$1,780 - $2,779'}, {'date': '2022-09-18 09:39:45.477000', 'lowrent': 'Call for details'}, {'date': '2022-11-13 02:51:23.354000', 'lowrent': '$1,876 - $3,679'}, {'date': '2022-11-20 02:18:28.714000', 'lowrent': '$1,774 - $3,507'}, {'date': '2022-11-24 04:16:42.624000', 'lowrent': '$1,682 - $3,342'}, {'date': '2022-12-01 16:58:15.301000', 'lowrent': '$1,775 - $2,884'}, {'date': '2022-12-04 06:20:01.230000', 'lowrent': '$1,812 - $2,938'}, {'date': '2022-12-07 22:41:23.061000', 'lowrent': '$1,852 - $3,874'}, {'date': '2022-12-11 12:52:55.727000', 'lowrent': '$1,772 - $3,818'}, {'date': '2022-12-17 00:59:07.338000', 'lowrent': '$1,689 - $3,671'}, {'date': '2022-12-25 11:24:55.727000', 'lowrent': '$1,584 - $2,614'}, {'date': '2022-12-27 22:46:21.414000', 'lowrent': '$1,574 - $2,614'}, {'date': '2022-12-29 23:20:32.561000', 'lowrent': '$1,564 - $2,614'}, {'date': '2023-01-17 04:19:10.959000', 'lowrent': '$1,838 - $2,740'}, {'date': '2023-01-19 23:26:01.621000', 'lowrent': 'Call for details'}, {'date': '2023-02-08 02:30:20.933000', 'lowrent': 'Ask for Pricing'}, {'date': '2023-02-20 02:38:33.203000', 'lowrent': '$1,880 - $2,902'}, {'date': '2023-02-27 18:39:47.514000', 'lowrent': '$1,796 - $2,810'}, {'date': '2023-03-07 13:36:43.111000', 'lowrent': '$1,835 - $2,886'}, {'date': '2023-03-13 00:41:30.752000', 'lowrent': '$1,812 - $2,889'}, {'date': '2023-03-26 04:47:50.325000', 'lowrent': '$1,891 - $2,972'}, {'date': '2023-04-20 08:18:42.487000', 'lowrent': '$1,853 - $3,077'}, {'date': '2023-05-04 07:30:00.666000', 'lowrent': '$1,833 - $3,114'}, {'date': '2023-06-08 03:22:55.980000', 'lowrent': '$1,597 - $2,453'}, {'date': '2023-06-10 09:00:53.470000', 'lowrent': '$1,597 - $2,444'}, {'date': '2023-06-20 07:05:08.761000', 'lowrent': '$1,646 - $2,517'}, {'date': '2023-06-23 12:05:10.544000', 'lowrent': '$1,684 - $2,571'}, {'date': '2023-06-26 09:24:32.698000', 'lowrent': '$1,720 - $2,622'}, {'date': '2023-07-02 19:30:43.046000', 'lowrent': '$1,596 - $2,443'}, {'date': '2023-07-04 04:24:27.714000', 'lowrent': '$1,630 - $2,492'}, {'date': '2023-07-07 02:01:42.799000', 'lowrent': 'Ask for Pricing'}, {'date': '2023-07-26 09:05:16.869000', 'lowrent': '$1,845 - $2,887'}, {'date': '2023-08-04 07:33:30.995000', 'lowrent': '$1,778 - $2,815'}, {'date': '2023-08-21 06:59:33.538000', 'lowrent': '$1,825 - $2,796'}, {'date': '2023-09-28 06:26:42.230000', 'lowrent': '$1,884 - $2,698'}, {'date': '2023-10-02 08:30:50.572000', 'lowrent': '$1,884 - $2,553'}, {'date': '2023-10-27 08:31:41.057000', 'lowrent': '$1,926 - $2,927'}, {'date': '2023-10-28 18:12:16.451000', 'lowrent': '$1,891 - $2,927'}, {'date': '2023-11-06 09:26:56.649000', 'lowrent': '$1,845 - $2,916'}, {'date': '2023-11-08 04:02:38.165000', 'lowrent': '$1,806 - $2,858'}, {'date': '2023-11-09 07:56:44.203000', 'lowrent': '$1,808 - $2,861'}, {'date': '2023-11-11 04:58:19.266000', 'lowrent': '$1,826 - $2,891'}, {'date': '2024-01-05 13:27:14.251000', 'lowrent': '$1,641 - $2,873'}, {'date': '2024-01-19 05:32:26.518000', 'lowrent': '$1,733 - $2,827'}, {'date': '2024-02-02 00:00:35.923000', 'lowrent': 'Ask for Pricing'}, {'date': '2024-02-07 09:47:19.382000', 'lowrent': '$1,782 - $3,024'}, {'date': '2024-02-29 15:31:44.172000', 'lowrent': '$1,735 - $2,854'}, {'date': '2024-06-08 12:59:21.847000', 'lowrent': 'Ask for Pricing'}, {'date': '2024-08-02 20:25:11.669000', 'lowrent': '$1,912 - $3,094'}, {'date': '2024-08-21 03:44:20.780000', 'lowrent': '$1,778 - $2,855'}, {'date': '2024-10-20 04:08:11.530000', 'lowrent': 'Ask for Pricing'}, {'date': '2024-12-03 19:06:01.163000', 'lowrent': '$2,034 - $3,044'}, {'date': '2024-12-06 21:38:08.545000', 'lowrent': 'Ask for Pricing'}, {'date': '2025-01-18 10:44:05.299000', 'lowrent': '$1,889 - $2,962'}, {'date': '2025-01-29 21:25:22.378000', 'lowrent': '$1,697 - $2,625'}, {'date': '2025-02-01 08:37:06.869000', 'lowrent': '$1,783 - $2,758'}, {'date': '2025-03-18 02:51:35.640000', 'lowrent': '$2,085 - $3,229'}, {'date': '2025-03-21 09:43:34.377000', 'lowrent': '$2,085 - $3,218'}, {'date': '2025-03-28 12:57:33.430000', 'lowrent': '$2,085 - $3,299'}, {'date': '2025-04-15 09:08:56.958000', 'lowrent': '$2,075 - $3,218'}, {'date': '2025-05-04 07:44:40.781000', 'lowrent': '$2,075 - $3,216'}, {'date': '2025-05-13 12:17:47.240000', 'lowrent': '$2,025 - $3,295'}, {'date': '2025-05-23 03:34:47.149000', 'lowrent': '$2,025 - $3,147'}, {'date': '2025-05-30 02:30:57.241000', 'lowrent': '$2,015 - $3,227'}, {'date': '2025-06-02 04:13:01.831000', 'lowrent': '$2,015 - $3,147'}, {'date': '2025-06-14 00:37:10.385000', 'lowrent': '$2,015 - $3,116'}, {'date': '2025-06-19 12:42:03.134000', 'lowrent': '$2,015 - $3,249'}, {'date': '2025-06-22 15:34:21.605000', 'lowrent': '$1,929 - $3,117'}]
Two Bedroom B1
2 Bed/2.0 Bath
1,200 sf SqFt
[{'date': '2021-12-06 10:42:39.886000', 'lowrent': '$1,992 - $3,628'}, {'date': '2021-12-26 20:12:17.799000', 'lowrent': '$2,009 - $3,648'}, {'date': '2022-01-14 05:44:15.956000', 'lowrent': '$1,936 - $3,312'}, {'date': '2022-01-19 06:03:14.984000', 'lowrent': '$1,925 - $3,312'}, {'date': '2022-01-27 04:53:55.753000', 'lowrent': '$1,988 - $3,309'}, {'date': '2022-02-19 19:20:40.105000', 'lowrent': '$1,905 - $2,940'}, {'date': '2022-03-13 22:00:42.008000', 'lowrent': '$1,906 - $3,375'}, {'date': '2022-03-28 00:23:14.801000', 'lowrent': '$1,993 - $3,233'}, {'date': '2022-04-04 05:00:49.843000', 'lowrent': '$1,937 - $3,237'}, {'date': '2022-04-15 08:16:55.515000', 'lowrent': '$2,003 - $3,015'}, {'date': '2022-04-19 10:46:42.054000', 'lowrent': '$2,044 - $3,067'}, {'date': '2022-04-24 07:13:54.962000', 'lowrent': '$2,056 - $3,079'}, {'date': '2022-05-01 06:13:36.375000', 'lowrent': '$1,951 - $2,942'}, {'date': '2022-05-10 11:01:24.472000', 'lowrent': '$2,055 - $3,078'}, {'date': '2022-05-17 12:21:46.345000', 'lowrent': '$2,072 - $3,105'}, {'date': '2022-05-31 10:22:01.011000', 'lowrent': '$2,332 - $4,049'}, {'date': '2022-06-03 23:22:32.770000', 'lowrent': '$2,314 - $4,026'}, {'date': '2022-06-10 16:53:52.580000', 'lowrent': 'Call for details'}, {'date': '2022-06-30 04:31:44.567000', 'lowrent': '$2,191 - $4,016'}, {'date': '2022-07-10 08:25:24.882000', 'lowrent': '$2,206 - $3,993'}, {'date': '2022-07-18 06:47:29.768000', 'lowrent': '$2,253 - $3,978'}, {'date': '2022-07-30 17:13:59.608000', 'lowrent': '$2,141 - $4,112'}, {'date': '2022-08-03 20:57:38.718000', 'lowrent': '$2,395 - $4,221'}, {'date': '2022-08-05 20:37:50.449000', 'lowrent': '$2,409 - $4,250'}, {'date': '2022-08-10 05:29:32.074000', 'lowrent': '$2,171 - $3,845'}, {'date': '2022-08-23 01:26:12.040000', 'lowrent': '$2,127 - $4,167'}, {'date': '2022-08-31 08:45:25.844000', 'lowrent': '$1,960 - $3,531'}, {'date': '2022-09-14 20:20:35.314000', 'lowrent': 'Call for details'}, {'date': '2022-10-15 02:32:27.248000', 'lowrent': '$2,191 - $3,940'}, {'date': '2022-10-22 14:48:04.072000', 'lowrent': '$2,212 - $3,975'}, {'date': '2022-11-02 20:56:47.675000', 'lowrent': '$2,092 - $3,796'}, {'date': '2022-11-05 01:20:06.425000', 'lowrent': '$2,007 - $3,744'}, {'date': '2022-11-13 02:51:23.401000', 'lowrent': '$1,911 - $4,204'}, {'date': '2022-11-20 02:18:28.777000', 'lowrent': '$1,819 - $4,039'}, {'date': '2022-11-24 04:16:42.677000', 'lowrent': '$1,727 - $3,875'}, {'date': '2022-12-01 16:58:15.349000', 'lowrent': '$1,798 - $3,999'}, {'date': '2022-12-04 06:20:01.284000', 'lowrent': '$1,835 - $4,073'}, {'date': '2022-12-07 22:41:23.118000', 'lowrent': '$1,887 - $4,470'}, {'date': '2022-12-11 12:52:55.775000', 'lowrent': '$1,807 - $4,413'}, {'date': '2022-12-17 00:59:07.385000', 'lowrent': '$1,734 - $4,266'}, {'date': '2022-12-25 11:24:55.777000', 'lowrent': '$1,663 - $3,056'}, {'date': '2023-01-17 04:19:11.011000', 'lowrent': 'Call for details'}, {'date': '2023-02-08 02:30:20.982000', 'lowrent': 'Ask for Pricing'}, {'date': '2023-03-07 13:36:43.351000', 'lowrent': '$1,940 - $3,235'}, {'date': '2023-03-13 00:41:30.992000', 'lowrent': '$1,927 - $3,212'}, {'date': '2023-03-26 04:47:50.633000', 'lowrent': 'Ask for Pricing'}, {'date': '2023-04-20 08:18:42.942000', 'lowrent': '$1,888 - $3,247'}, {'date': '2023-05-04 07:30:00.814000', 'lowrent': '$1,878 - $2,810'}, {'date': '2023-06-08 03:22:56.032000', 'lowrent': '$1,702 - $2,633'}, {'date': '2023-06-10 09:00:53.724000', 'lowrent': 'Ask for Pricing'}, {'date': '2023-06-20 07:05:09.160000', 'lowrent': '$1,761 - $2,713'}, {'date': '2023-06-23 12:05:10.845000', 'lowrent': 'Ask for Pricing'}, {'date': '2023-07-02 19:30:43.102000', 'lowrent': '$1,701 - $2,664'}, {'date': '2023-07-04 04:24:27.765000', 'lowrent': '$1,735 - $2,714'}, {'date': '2023-07-07 02:01:42.569000', 'lowrent': '$1,984 - $3,081'}, {'date': '2023-07-14 09:39:01.152000', 'lowrent': '$1,989 - $3,088'}, {'date': '2023-07-15 07:25:13.309000', 'lowrent': '$2,078 - $3,220'}, {'date': '2023-07-26 09:05:16.917000', 'lowrent': '$1,919 - $3,303'}, {'date': '2023-08-04 07:33:31.191000', 'lowrent': '$1,868 - $2,989'}, {'date': '2023-08-21 06:59:33.586000', 'lowrent': '$1,915 - $3,058'}, {'date': '2023-09-28 06:26:42.917000', 'lowrent': 'Ask for Pricing'}, {'date': '2023-10-27 08:31:41.110000', 'lowrent': '$2,011 - $2,908'}, {'date': '2023-11-06 09:26:56.880000', 'lowrent': '$1,965 - $2,894'}, {'date': '2023-11-08 04:02:38.221000', 'lowrent': '$1,926 - $2,839'}, {'date': '2023-11-09 07:56:44.252000', 'lowrent': '$1,928 - $2,842'}, {'date': '2023-11-11 04:58:19.318000', 'lowrent': '$1,946 - $2,865'}, {'date': '2024-01-05 13:27:14.301000', 'lowrent': '$1,756 - $3,352'}, {'date': '2024-01-19 05:32:26.368000', 'lowrent': '$1,752 - $2,934'}, {'date': '2024-02-02 00:00:35.696000', 'lowrent': '$1,897 - $3,107'}, {'date': '2024-02-29 15:31:44.222000', 'lowrent': '$1,905 - $3,076'}, {'date': '2024-06-08 12:59:21.889000', 'lowrent': 'Ask for Pricing'}, {'date': '2024-08-02 20:25:11.745000', 'lowrent': '$1,982 - $3,134'}, {'date': '2024-08-21 03:44:20.824000', 'lowrent': '$1,848 - $2,999'}, {'date': '2024-10-20 04:08:11.572000', 'lowrent': 'Ask for Pricing'}, {'date': '2024-11-12 18:49:09.541000', 'lowrent': '$2,251 - $3,459'}, {'date': '2024-12-03 19:06:01.297000', 'lowrent': '$2,315 - $3,448'}, {'date': '2024-12-06 21:38:08.210000', 'lowrent': '$2,074 - $3,448'}, {'date': '2024-12-14 17:18:27.288000', 'lowrent': '$2,074 - $3,332'}, {'date': '2024-12-20 17:49:32.521000', 'lowrent': '$2,090 - $3,264'}, {'date': '2025-01-15 06:04:51.345000', 'lowrent': '$2,048 - $3,352'}, {'date': '2025-01-18 10:44:05.342000', 'lowrent': '$1,846 - $3,013'}, {'date': '2025-01-29 21:25:21.723000', 'lowrent': '$1,752 - $2,590'}, {'date': '2025-02-01 08:37:06.299000', 'lowrent': '$1,843 - $2,877'}, {'date': '2025-03-18 02:51:36.328000', 'lowrent': '$2,198 - $3,332'}, {'date': '2025-03-21 09:43:33.744000', 'lowrent': '$2,180 - $3,332'}, {'date': '2025-03-28 12:57:33.170000', 'lowrent': '$2,162 - $3,390'}, {'date': '2025-04-15 09:08:56.724000', 'lowrent': '$2,162 - $3,344'}, {'date': '2025-05-04 07:44:40.744000', 'lowrent': '$2,151 - $2,966'}, {'date': '2025-05-13 12:17:47.281000', 'lowrent': '$2,095 - $2,858'}, {'date': '2025-05-23 03:34:47.190000', 'lowrent': '$2,095 - $3,274'}, {'date': '2025-05-30 02:30:57.348000', 'lowrent': '$2,095 - $3,357'}, {'date': '2025-06-02 04:13:01.928000', 'lowrent': '$2,095 - $3,274'}, {'date': '2025-06-14 00:37:10.478000', 'lowrent': '$2,095 - $3,426'}, {'date': '2025-06-22 15:34:21.698000', 'lowrent': '$2,009 - $3,299'}, {'date': '2025-06-29 20:11:43.545000', 'lowrent': '$2,009 - $3,254'}]
Two Bedroom B2
2 Bed/2.0 Bath
1,335 sf SqFt
[{'date': '2021-12-06 10:42:39.948000', 'lowrent': 'Call for details'}, {'date': '2022-05-17 12:21:46.393000', 'lowrent': '$2,605 - $4,430'}, {'date': '2022-05-31 10:22:01.063000', 'lowrent': '$2,458 - $4,279'}, {'date': '2022-06-03 23:22:32.817000', 'lowrent': 'Call for details'}, {'date': '2022-10-22 14:48:04.119000', 'lowrent': '$2,458 - $4,279'}, {'date': '2022-11-02 20:56:47.722000', 'lowrent': '$2,581 - $4,160'}, {'date': '2022-11-05 01:20:06.477000', 'lowrent': '$2,617 - $4,270'}, {'date': '2022-11-13 02:51:23.453000', 'lowrent': '$2,467 - $4,758'}, {'date': '2022-11-24 04:16:42.731000', 'lowrent': '$2,630 - $5,047'}, {'date': '2022-11-28 17:47:23.660000', 'lowrent': '$2,579 - $4,934'}, {'date': '2022-12-07 22:41:23.174000', 'lowrent': '$2,579 - $5,307'}, {'date': '2022-12-11 12:52:55.827000', 'lowrent': '$2,574 - $5,487'}, {'date': '2022-12-25 11:24:55.829000', 'lowrent': '$2,574 - $3,798'}, {'date': '2023-01-17 04:19:11.063000', 'lowrent': 'Call for details'}, {'date': '2023-02-08 02:30:21.036000', 'lowrent': 'Ask for Pricing'}, {'date': '2023-03-13 00:41:31.041000', 'lowrent': '$2,631 - $4,106'}, {'date': '2023-03-26 04:47:50.375000', 'lowrent': '$2,320 - $3,634'}, {'date': '2023-04-20 08:18:43.311000', 'lowrent': 'Ask for Pricing'}, {'date': '2023-09-28 06:26:42.294000', 'lowrent': '$2,352 - $3,187'}, {'date': '2023-10-02 08:30:50.627000', 'lowrent': '$2,238 - $3,039'}, {'date': '2023-10-27 08:31:41.374000', 'lowrent': 'Ask for Pricing'}, {'date': '2024-01-05 13:27:14.543000', 'lowrent': '$2,546 - $4,185'}, {'date': '2024-01-19 05:32:26.564000', 'lowrent': '$2,423 - $3,938'}, {'date': '2024-02-02 00:00:35.982000', 'lowrent': 'Ask for Pricing'}, {'date': '2024-06-08 12:59:21.318000', 'lowrent': '$2,456 - $3,947'}, {'date': '2024-08-02 20:25:12.005000', 'lowrent': 'Ask for Pricing'}, {'date': '2024-10-20 04:08:11.296000', 'lowrent': '$2,664 - $4,073'}, {'date': '2024-11-12 18:49:09.588000', 'lowrent': '$2,556 - $3,913'}, {'date': '2024-12-03 19:06:01.345000', 'lowrent': '$2,401 - $3,657'}, {'date': '2024-12-08 10:58:17.101000', 'lowrent': '$2,405 - $3,619'}, {'date': '2024-12-14 17:18:27.327000', 'lowrent': '$2,405 - $3,556'}, {'date': '2024-12-20 17:49:32.368000', 'lowrent': '$2,399 - $3,611'}, {'date': '2025-01-15 06:04:51.749000', 'lowrent': '$2,301 - $3,454'}, {'date': '2025-01-18 10:44:05.386000', 'lowrent': 'Ask for Pricing'}, {'date': '2025-06-14 00:37:10.774000', 'lowrent': '$2,293 - $3,600'}, {'date': '2025-06-29 20:11:43.753000', 'lowrent': '$2,293 - $3,347'}]
Two Bedroom B3 TH
2 Bed/2.5 Bath
1,570 sf SqFt
[{'date': '2021-12-06 10:42:40.018000', 'lowrent': '$2,693 - $3,921'}, {'date': '2021-12-26 20:12:17.923000', 'lowrent': '$2,629 - $4,099'}, {'date': '2022-01-14 05:44:16.127000', 'lowrent': '$2,308 - $3,729'}, {'date': '2022-01-19 06:03:15.100000', 'lowrent': '$2,308 - $3,773'}, {'date': '2022-01-27 04:53:55.872000', 'lowrent': '$2,136 - $3,516'}, {'date': '2022-02-19 19:20:40.261000', 'lowrent': '$2,433 - $3,559'}, {'date': '2022-03-13 22:00:42.133000', 'lowrent': '$2,182 - $3,520'}, {'date': '2022-03-28 00:23:14.955000', 'lowrent': '$2,530 - $3,979'}, {'date': '2022-04-04 05:00:49.957000', 'lowrent': '$2,616 - $4,166'}, {'date': '2022-04-15 08:16:55.663000', 'lowrent': '$2,647 - $4,211'}, {'date': '2022-04-19 10:46:42.145000', 'lowrent': '$2,703 - $4,294'}, {'date': '2022-04-24 07:13:55.065000', 'lowrent': '$2,189 - $3,529'}, {'date': '2022-05-01 06:13:36.470000', 'lowrent': 'Call for details'}, {'date': '2022-05-10 11:01:24.568000', 'lowrent': '$2,624 - $4,445'}, {'date': '2022-05-17 12:21:46.444000', 'lowrent': '$2,431 - $4,146'}, {'date': '2022-05-31 10:22:01.115000', 'lowrent': '$2,284 - $3,989'}, {'date': '2022-06-03 23:22:32.875000', 'lowrent': '$2,352 - $4,096'}, {'date': '2022-06-10 16:53:52.684000', 'lowrent': 'Call for details'}, {'date': '2022-09-14 20:20:35.465000', 'lowrent': '$2,145 - $3,523'}, {'date': '2022-09-18 09:39:45.637000', 'lowrent': '$2,098 - $3,459'}, {'date': '2022-09-30 08:57:51.631000', 'lowrent': 'Call for details'}, {'date': '2022-10-15 02:32:27.370000', 'lowrent': '$2,709 - $4,370'}, {'date': '2022-10-22 14:48:04.172000', 'lowrent': '$2,541 - $4,114'}, {'date': '2022-11-02 20:56:47.770000', 'lowrent': 'Call for details'}, {'date': '2022-11-13 02:51:23.506000', 'lowrent': '$2,232 - $4,333'}, {'date': '2022-11-24 04:16:42.783000', 'lowrent': '$2,412 - $4,659'}, {'date': '2022-11-28 17:47:23.713000', 'lowrent': '$2,344 - $4,511'}, {'date': '2022-12-07 22:41:23.229000', 'lowrent': '$2,344 - $4,851'}, {'date': '2022-12-11 12:52:55.875000', 'lowrent': '$2,339 - $5,031'}, {'date': '2022-12-25 11:24:55.879000', 'lowrent': '$2,339 - $3,467'}, {'date': '2023-01-17 04:19:11.115000', 'lowrent': '$2,473 - $3,683'}, {'date': '2023-01-19 23:26:01.178000', 'lowrent': '$2,535 - $3,752'}, {'date': '2023-02-08 02:30:20.449000', 'lowrent': '$2,041 - $3,404'}, {'date': '2023-02-14 21:30:40.375000', 'lowrent': '$2,346 - $3,737'}, {'date': '2023-02-20 02:38:33.058000', 'lowrent': '$2,248 - $3,668'}, {'date': '2023-02-27 18:39:47.759000', 'lowrent': '$2,392 - $3,703'}, {'date': '2023-03-07 13:36:43.406000', 'lowrent': '$2,528 - $3,949'}, {'date': '2023-03-13 00:41:30.800000', 'lowrent': '$2,421 - $3,789'}, {'date': '2023-03-26 04:47:50.427000', 'lowrent': '$2,110 - $3,317'}, {'date': '2023-04-20 08:18:42.574000', 'lowrent': '$2,203 - $3,673'}, {'date': '2023-05-04 07:30:00.866000', 'lowrent': '$2,231 - $3,350'}, {'date': '2023-06-08 03:22:56.082000', 'lowrent': '$2,563 - $3,980'}, {'date': '2023-06-10 09:00:53.520000', 'lowrent': '$2,433 - $3,833'}, {'date': '2023-06-20 07:05:09.011000', 'lowrent': '$2,440 - $3,842'}, {'date': '2023-06-23 12:05:10.592000', 'lowrent': '$2,261 - $3,577'}, {'date': '2023-06-25 11:06:24.798000', 'lowrent': '$2,186 - $3,468'}, {'date': '2023-07-02 19:30:43.158000', 'lowrent': '$2,068 - $3,292'}, {'date': '2023-07-07 02:01:42.349000', 'lowrent': '$2,068 - $3,306'}, {'date': '2023-07-14 09:39:01.201000', 'lowrent': '$2,497 - $3,883'}, {'date': '2023-07-15 07:25:13.357000', 'lowrent': '$2,629 - $4,082'}, {'date': '2023-07-26 09:05:16.969000', 'lowrent': '$2,683 - $4,188'}, {'date': '2023-08-04 07:33:31.044000', 'lowrent': '$2,251 - $3,589'}, {'date': '2023-08-21 06:59:33.634000', 'lowrent': '$2,468 - $3,771'}, {'date': '2023-09-28 06:26:42.402000', 'lowrent': '$2,137 - $2,812'}, {'date': '2023-10-02 08:30:50.056000', 'lowrent': '$2,023 - $2,664'}, {'date': '2023-10-27 08:31:41.162000', 'lowrent': '$2,410 - $3,491'}, {'date': '2023-11-06 09:26:56.936000', 'lowrent': '$2,503 - $3,689'}, {'date': '2023-11-09 07:56:44.625000', 'lowrent': '$2,451 - $3,612'}, {'date': '2023-11-11 04:58:19.529000', 'lowrent': '$2,400 - $3,541'}, {'date': '2024-01-05 13:27:14.356000', 'lowrent': '$2,234 - $3,750'}, {'date': '2024-01-19 05:32:26.421000', 'lowrent': '$2,116 - $3,512'}, {'date': '2024-02-02 00:00:35.740000', 'lowrent': '$1,960 - $2,998'}, {'date': '2024-02-07 09:47:19.518000', 'lowrent': '$1,973 - $3,261'}, {'date': '2024-02-29 15:31:44.268000', 'lowrent': '$1,998 - $3,257'}, {'date': '2024-06-08 12:59:21.929000', 'lowrent': 'Ask for Pricing'}, {'date': '2024-08-21 03:44:20.866000', 'lowrent': '$2,717 - $4,334'}, {'date': '2024-10-20 04:08:11.616000', 'lowrent': 'Ask for Pricing'}, {'date': '2024-12-03 19:06:01.206000', 'lowrent': '$2,187 - $3,307'}, {'date': '2024-12-08 10:58:16.930000', 'lowrent': '$2,211 - $3,337'}, {'date': '2024-12-13 18:01:19.889000', 'lowrent': '$2,205 - $3,334'}, {'date': '2024-12-14 17:18:27.374000', 'lowrent': '$2,198 - $3,221'}, {'date': '2024-12-20 17:49:32.417000', 'lowrent': '$2,151 - $3,304'}, {'date': '2025-01-15 06:04:51.389000', 'lowrent': '$1,994 - $3,047'}, {'date': '2025-01-18 10:44:05.426000', 'lowrent': '$1,994 - $3,007'}, {'date': '2025-01-29 21:25:21.828000', 'lowrent': '$2,213 - $3,269'}, {'date': '2025-02-01 08:37:06.412000', 'lowrent': '$2,213 - $3,470'}, {'date': '2025-03-18 02:51:35.873000', 'lowrent': 'Ask for Pricing'}, {'date': '2025-03-25 22:43:46.392000', 'lowrent': '$2,051 - $3,181'}, {'date': '2025-04-15 09:08:56.800000', 'lowrent': 'Ask for Pricing'}, {'date': '2025-05-13 12:17:47.472000', 'lowrent': '$2,061 - $3,015'}, {'date': '2025-06-14 00:37:10.871000', 'lowrent': '$2,113 - $3,330'}, {'date': '2025-06-29 20:11:43.858000', 'lowrent': '$2,113 - $3,091'}]
Two Bedroom B4 TH
2 Bed/2.5 Bath
1,620 sf SqFt
[{'date': '2021-12-06 10:42:40.085000', 'lowrent': '$2,755 - $3,991'}, {'date': '2021-12-26 20:12:17.984000', 'lowrent': '$2,691 - $4,509'}, {'date': '2022-01-14 05:44:16.218000', 'lowrent': '$2,408 - $4,095'}, {'date': '2022-01-27 04:53:55.944000', 'lowrent': '$2,201 - $3,838'}, {'date': '2022-02-19 19:20:40.343000', 'lowrent': '$2,468 - $4,225'}, {'date': '2022-03-13 22:00:42.194000', 'lowrent': '$2,217 - $3,570'}, {'date': '2022-03-28 00:23:15.020000', 'lowrent': 'Call for details'}, {'date': '2022-05-01 06:13:36.516000', 'lowrent': '$2,452 - $3,588'}, {'date': '2022-05-10 11:01:24.616000', 'lowrent': '$2,687 - $3,953'}, {'date': '2022-05-17 12:21:46.494000', 'lowrent': '$2,495 - $4,308'}, {'date': '2022-05-31 10:22:01.163000', 'lowrent': '$2,348 - $3,677'}, {'date': '2022-06-03 23:22:32.921000', 'lowrent': 'Call for details'}, {'date': '2022-06-10 16:53:52.739000', 'lowrent': '$2,348 - $3,677'}, {'date': '2022-06-13 20:44:35.718000', 'lowrent': '$2,806 - $4,350'}, {'date': '2022-06-22 17:43:24.214000', 'lowrent': '$2,878 - $4,461'}, {'date': '2022-06-30 04:31:44.715000', 'lowrent': '$2,886 - $5,020'}, {'date': '2022-07-10 08:25:25.042000', 'lowrent': '$2,894 - $5,030'}, {'date': '2022-07-18 06:47:30.158000', 'lowrent': '$2,901 - $5,030'}, {'date': '2022-07-30 17:14:00.194000', 'lowrent': '$2,894 - $5,030'}, {'date': '2022-08-03 20:57:38.876000', 'lowrent': '$2,849 - $5,028'}, {'date': '2022-08-07 04:16:36.858000', 'lowrent': '$2,834 - $4,965'}, {'date': '2022-08-23 01:26:12.312000', 'lowrent': '$2,794 - $4,903'}, {'date': '2022-08-31 08:45:26.015000', 'lowrent': '$2,681 - $4,714'}, {'date': '2022-09-14 20:20:35.569000', 'lowrent': '$2,200 - $3,871'}, {'date': '2022-09-18 09:39:45.698000', 'lowrent': '$2,158 - $3,797'}, {'date': '2022-09-30 08:57:51.680000', 'lowrent': '$2,323 - $3,788'}, {'date': '2022-10-15 02:32:27.422000', 'lowrent': '$2,775 - $4,466'}, {'date': '2022-10-22 14:48:04.223000', 'lowrent': '$2,609 - $5,070'}, {'date': '2022-11-02 20:56:47.818000', 'lowrent': '$2,411 - $3,915'}, {'date': '2022-11-05 01:20:06.581000', 'lowrent': '$2,447 - $4,059'}, {'date': '2022-11-13 02:51:23.558000', 'lowrent': '$2,297 - $4,496'}, {'date': '2022-11-20 02:18:28.921000', 'lowrent': '$2,276 - $4,485'}, {'date': '2022-11-24 04:16:42.835000', 'lowrent': '$2,436 - $4,768'}, {'date': '2022-11-28 17:47:23.759000', 'lowrent': '$2,386 - $4,665'}, {'date': '2022-12-01 16:58:15.518000', 'lowrent': '$2,386 - $4,660'}, {'date': '2022-12-04 06:20:01.441000', 'lowrent': '$2,368 - $4,630'}, {'date': '2022-12-07 22:41:23.281000', 'lowrent': '$2,368 - $4,941'}, {'date': '2022-12-11 12:52:55.923000', 'lowrent': '$2,263 - $5,116'}, {'date': '2022-12-17 00:59:07.534000', 'lowrent': '$2,263 - $5,106'}, {'date': '2022-12-25 11:24:55.925000', 'lowrent': '$2,263 - $4,106'}, {'date': '2023-01-17 04:19:10.552000', 'lowrent': '$2,389 - $3,775'}, {'date': '2023-01-19 23:26:01.252000', 'lowrent': '$2,448 - $3,846'}, {'date': '2023-02-08 02:30:20.780000', 'lowrent': '$2,241 - $3,816'}, {'date': '2023-02-14 21:30:40.632000', 'lowrent': '$2,567 - $4,433'}, {'date': '2023-02-20 02:38:33.108000', 'lowrent': '$2,347 - $3,763'}, {'date': '2023-02-27 18:39:47.564000', 'lowrent': '$2,340 - $3,798'}, {'date': '2023-03-07 13:36:43.158000', 'lowrent': '$2,440 - $4,047'}, {'date': '2023-03-13 00:41:30.848000', 'lowrent': '$2,340 - $3,887'}, {'date': '2023-03-26 04:47:50.480000', 'lowrent': '$2,048 - $3,387'}, {'date': '2023-04-20 08:18:43.008000', 'lowrent': '$2,268 - $3,776'}, {'date': '2023-05-04 07:30:00.715000', 'lowrent': '$2,266 - $3,855'}, {'date': '2023-06-08 03:22:55.824000', 'lowrent': '$2,608 - $4,596'}, {'date': '2023-06-10 09:00:53.222000', 'lowrent': '$2,508 - $4,244'}, {'date': '2023-06-20 07:05:08.812000', 'lowrent': '$2,528 - $4,162'}, {'date': '2023-06-23 12:05:10.292000', 'lowrent': '$2,349 - $3,900'}, {'date': '2023-06-25 11:06:24.387000', 'lowrent': '$2,274 - $3,788'}, {'date': '2023-07-02 19:30:42.935000', 'lowrent': '$2,143 - $3,616'}, {'date': '2023-07-07 02:01:42.401000', 'lowrent': '$2,143 - $3,417'}, {'date': '2023-07-14 09:39:01.496000', 'lowrent': 'Ask for Pricing'}, {'date': '2023-09-28 06:26:42.475000', 'lowrent': '$2,367 - $3,110'}, {'date': '2023-10-02 08:30:50.148000', 'lowrent': '$2,253 - $2,962'}, {'date': '2023-10-27 08:31:41.213000', 'lowrent': '$2,640 - $4,005'}, {'date': '2023-11-06 09:26:57.012000', 'lowrent': '$2,720 - $4,228'}, {'date': '2023-11-09 07:56:44.684000', 'lowrent': '$2,668 - $4,149'}, {'date': '2023-11-11 04:58:19.585000', 'lowrent': '$2,617 - $4,071'}, {'date': '2024-01-05 13:27:14.597000', 'lowrent': 'Ask for Pricing'}, {'date': '2024-01-19 05:32:26.608000', 'lowrent': '$2,705 - $4,191'}, {'date': '2024-02-02 00:00:35.807000', 'lowrent': '$2,060 - $3,249'}, {'date': '2024-02-07 09:47:19.569000', 'lowrent': '$2,060 - $3,226'}, {'date': '2024-02-29 15:31:44.365000', 'lowrent': '$2,085 - $3,259'}, {'date': '2024-06-08 12:59:21.361000', 'lowrent': '$2,323 - $4,032'}, {'date': '2024-08-02 20:25:12.150000', 'lowrent': 'Ask for Pricing'}, {'date': '2024-10-20 04:08:11.340000', 'lowrent': '$2,504 - $3,836'}, {'date': '2024-11-12 18:49:09.638000', 'lowrent': '$2,396 - $3,681'}, {'date': '2024-12-03 19:06:01.661000', 'lowrent': 'Ask for Pricing'}, {'date': '2025-03-18 02:51:36.443000', 'lowrent': '$2,223 - $3,292'}, {'date': '2025-03-21 09:43:34.481000', 'lowrent': '$2,223 - $3,864'}, {'date': '2025-03-28 12:57:33.474000', 'lowrent': '$2,223 - $3,961'}, {'date': '2025-04-15 09:08:56.998000', 'lowrent': '$2,223 - $3,864'}, {'date': '2025-05-04 07:44:40.824000', 'lowrent': '$2,223 - $3,415'}, {'date': '2025-05-13 12:17:47.315000', 'lowrent': '$2,173 - $2,938'}, {'date': '2025-05-23 03:34:47.229000', 'lowrent': '$2,173 - $3,389'}, {'date': '2025-05-30 02:30:57.453000', 'lowrent': '$2,173 - $3,474'}, {'date': '2025-06-02 04:13:02.025000', 'lowrent': '$2,173 - $3,389'}, {'date': '2025-06-14 00:37:10.965000', 'lowrent': '$2,320 - $3,555'}, {'date': '2025-06-29 20:11:43.964000', 'lowrent': '$2,320 - $3,660'}]
Two Bedroom B5 TH
2 Bed/2.5 Bath
1,800 sf SqFt
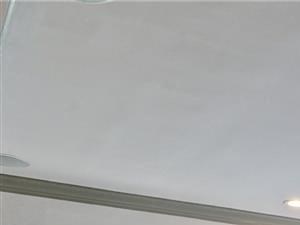&cropxunits=300&cropyunits=225&width=1024&quality=90)
&cropxunits=300&cropyunits=225&width=1024&quality=90)
&cropxunits=300&cropyunits=225&width=1024&quality=90)
&cropxunits=300&cropyunits=225&width=1024&quality=90)
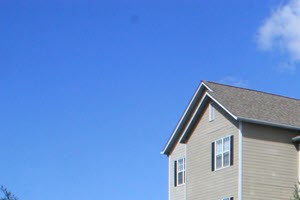&cropxunits=300&cropyunits=200&width=1024&quality=90)
&cropxunits=300&cropyunits=225&width=1024&quality=90)
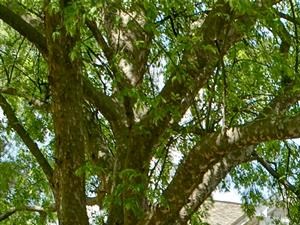&cropxunits=300&cropyunits=225&width=1024&quality=90)
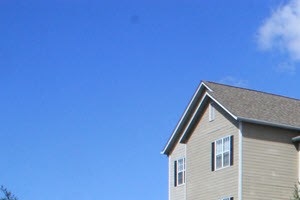&cropxunits=300&cropyunits=200&width=1024&quality=90)
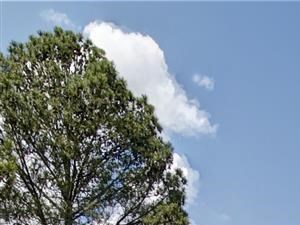&cropxunits=300&cropyunits=225&width=1024&quality=90)
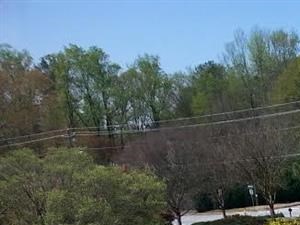&cropxunits=300&cropyunits=225&width=1024&quality=90)
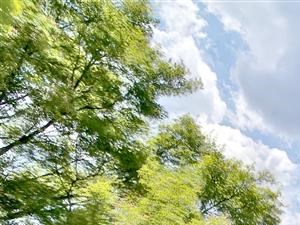&cropxunits=300&cropyunits=225&width=1024&quality=90)
&cropxunits=300&cropyunits=225&width=1024&quality=90)
&cropxunits=300&cropyunits=225&width=1024&quality=90)
&cropxunits=300&cropyunits=225&width=1024&quality=90)
&cropxunits=300&cropyunits=225&width=1024&quality=90)
&cropxunits=300&cropyunits=225&width=1024&quality=90)
&cropxunits=300&cropyunits=225&width=1024&quality=90)
&cropxunits=300&cropyunits=225&width=1024&quality=90)
&cropxunits=300&cropyunits=225&width=1024&quality=90)
&cropxunits=300&cropyunits=225&width=1024&quality=90)
&cropxunits=300&cropyunits=225&width=1024&quality=90)
&cropxunits=300&cropyunits=225&width=1024&quality=90)



&cropxunits=300&cropyunits=225&width=1024&quality=90)
&cropxunits=300&cropyunits=225&width=1024&quality=90)
&cropxunits=300&cropyunits=225&width=1024&quality=90)

&cropxunits=300&cropyunits=225&width=1024&quality=90)
&cropxunits=300&cropyunits=225&width=1024&quality=90)
&cropxunits=300&cropyunits=225&width=1024&quality=90)
&cropxunits=300&cropyunits=353&width=1024&quality=90)
&cropxunits=300&cropyunits=225&width=1024&quality=90)
&cropxunits=300&cropyunits=225&width=1024&quality=90)
&cropxunits=300&cropyunits=225&width=1024&quality=90)
&cropxunits=300&cropyunits=450&width=1024&quality=90)
&cropxunits=300&cropyunits=329&width=1024&quality=90)

&cropxunits=300&cropyunits=199&width=1024&quality=90)
&cropxunits=300&cropyunits=199&width=1024&quality=90)
.jpg?crop=(0,0,300,199)&cropxunits=300&cropyunits=199&width=1024&quality=90)
.jpg?crop=(0,0,300,199)&cropxunits=300&cropyunits=199&width=1024&quality=90)
&cropxunits=300&cropyunits=321&width=480&quality=90)
&cropxunits=300&cropyunits=337&width=480&quality=90)
&cropxunits=300&cropyunits=215&width=480&quality=90)
&cropxunits=300&cropyunits=214&width=480&quality=90)
&cropxunits=300&cropyunits=281&width=480&quality=90)
&cropxunits=300&cropyunits=284&width=480&quality=90)
&cropxunits=300&cropyunits=225&width=480&quality=90)
&cropxunits=300&cropyunits=260&width=480&quality=90)
.jpg?crop=(0,0,300,325)&cropxunits=300&cropyunits=325&width=480&quality=90)
&cropxunits=300&cropyunits=249&width=480&quality=90)
&cropxunits=300&cropyunits=172&width=480&quality=90)
&cropxunits=300&cropyunits=103&width=480&quality=90)
&cropxunits=300&cropyunits=217&width=480&quality=90)
&cropxunits=300&cropyunits=197&width=480&quality=90)
&cropxunits=300&cropyunits=180&width=480&quality=90)
&cropxunits=300&cropyunits=216&width=480&quality=90)
&cropxunits=300&cropyunits=220&width=480&quality=90)
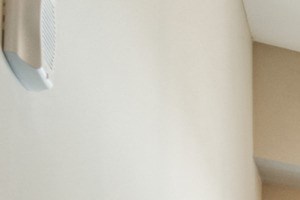&cropxunits=300&cropyunits=200&width=480&quality=90)

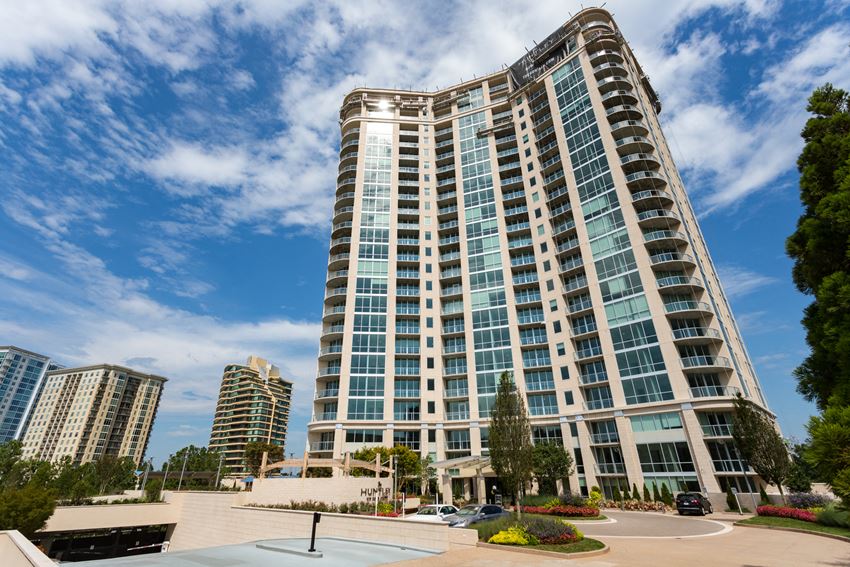

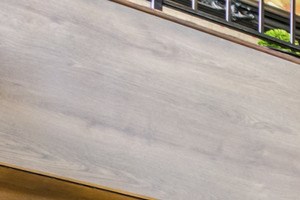&cropxunits=300&cropyunits=200&width=480&quality=90)
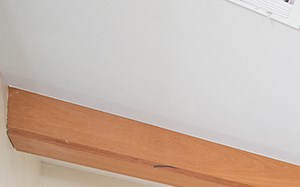&cropxunits=300&cropyunits=187&width=480&quality=90)
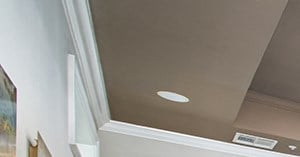&cropxunits=300&cropyunits=157&width=480&quality=90)
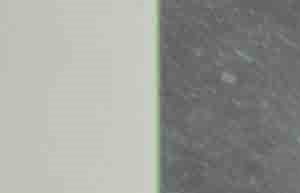&cropxunits=300&cropyunits=193&width=480&quality=90)
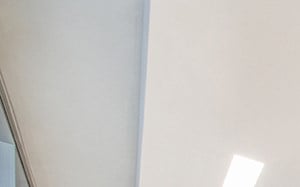&cropxunits=300&cropyunits=187&width=480&quality=90)
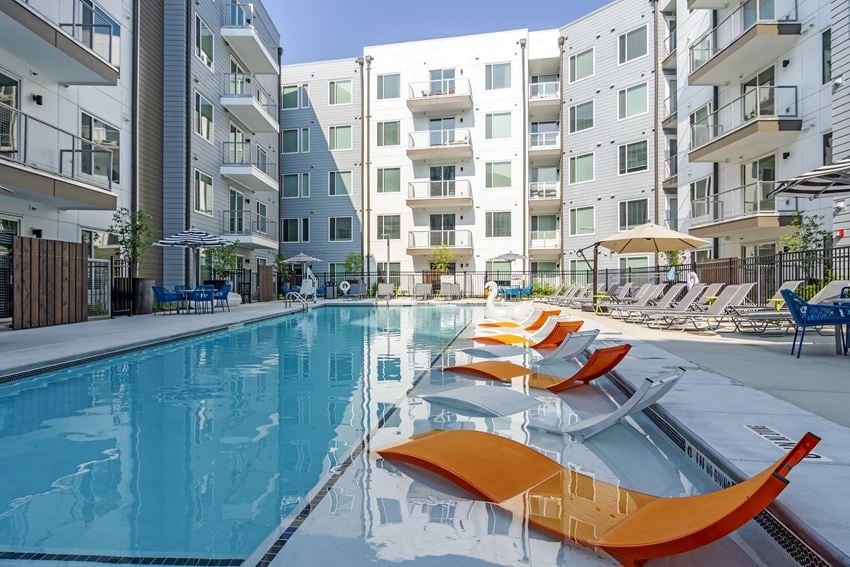
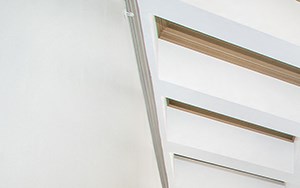&cropxunits=300&cropyunits=188&width=1024&quality=90)

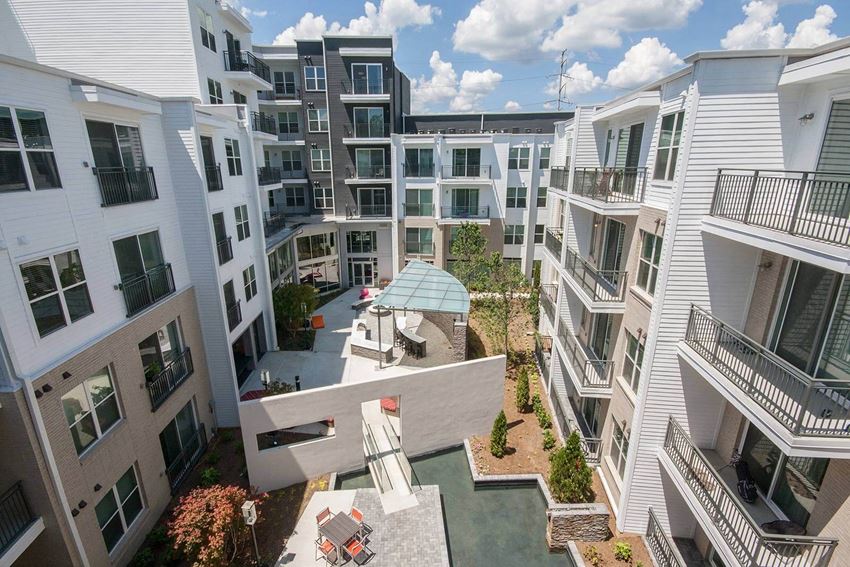


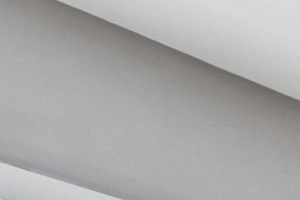&cropxunits=300&cropyunits=200&width=480&quality=90)
