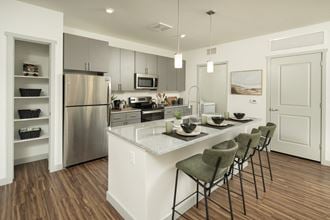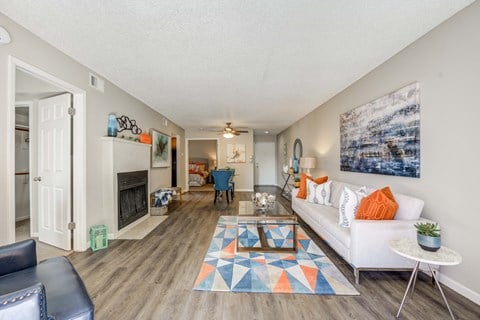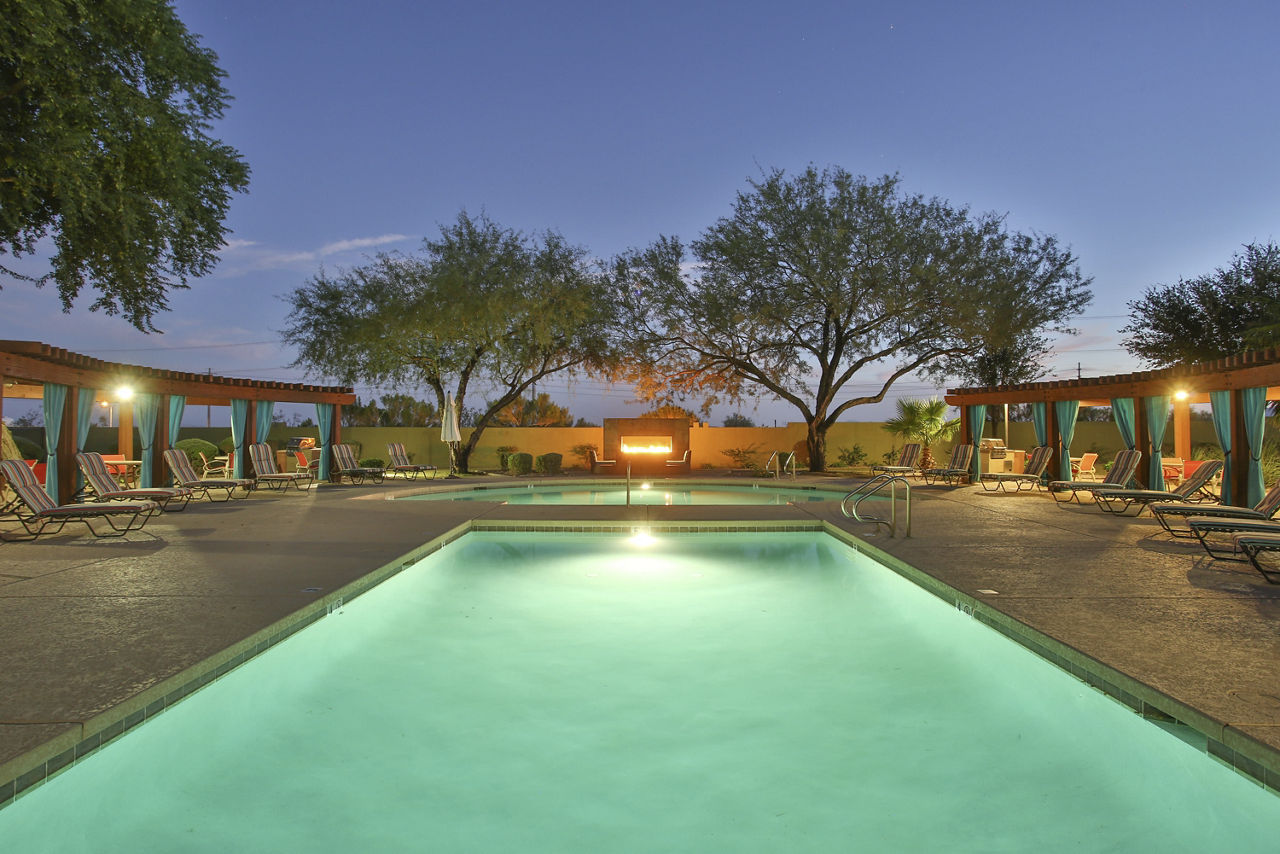AVE Phoenix Sky
601 N 3rd Avenue, Phoenix, AZ 85003
Key Features
Eco Friendly / Green Living Features:
Currently there are no featured eco-amenities or green living/sustainability features at this property.
Building Type: Apartment
Total Units: 256
Last Updated: July 28, 2025, 10:51 p.m.
All Amenities
- Property
- Spacious clubhouse with comfortable seating options and gaming
- Bike storage
- Gated, covered, direct-access parking garage
- Unit
- Sustainable, wood-inspired, vinyl plank flooring
- Luxury carpeting in bedrooms
- Select apartments feature 12' ceilings, floor-to-ceiling windows, kitchen islands or peninsulas, built-in wine refrigerators, built-in breakfast bars, sliding barn doors, exposed concrete ceilings or accent walls, and private patios or balconies
- Kitchen
- Chic and spacious kitchens featuring soft-close cabinetry with under-cabinet lighting, natural earth-inspired quartz countertops and tile backsplash, deep sinks with gooseneck faucets, and Smart, stainless steel Samsung kitchen appliances
- Select apartments feature 12' ceilings, floor-to-ceiling windows, kitchen islands or peninsulas, built-in wine refrigerators, built-in breakfast bars, sliding barn doors, exposed concrete ceilings or accent walls, and private patios or balconies
- Health & Wellness
- Sky deck featuring resort pool, hot tub, and grilling stations with unparalleled downtown views
- 24/7, industrial-inspired fitness center with state-of-the-art cardio and strength equipment, and large windows boasting dynamic city views
- Bike storage
- Bike share powered by BLOOM app
- Technology
- Flex work space with high-speed WiFi
- Green
- EV charging stations
- Pets
- On-demand, dog wash spa
- Parking
- Gated, covered, direct-access parking garage
Other Amenities
- 10' ceilings |
- Stylish lighting |
- Abundant electrical outlets with USB ports |
- Full-size Samsung washers and dryers |
- Large walk-in closets |
- Built-in TV wall mounts |
- Bathrooms feature oversized walk-in showers with glass doors and/or garden-style soaking tubs, natural earth-inspired tile, deep sinks, and soft-close cabinetry |
- Kitchen and baths offer two color palette options |
- Keyless door locks |
- Facing West |
- Friendly, Resident Services team on site 7 days a week |
- Resident social lounge with fully equipped, chef-inspired kitchen and dining areas |
- Tranquility deck featuring yoga space, meticulous landscaping, grilling stations, and inspiring views |
- Hot beverage bar with dining area and TVs |
- Connected city location |
- RXO home resident lifestyle mobile app |
Available Units
| Floorplan | Beds/Baths | Rent | Track |
|---|---|---|---|
| A1 |
1 Bed/1.0 Bath 677 sf |
$1,840 Available Now |
|
| A10 |
1 Bed/1.0 Bath 965 sf |
$2,485 - $2,935 Available Now |
|
| A4 |
1 Bed/1.0 Bath 790 sf |
$1,965 Available Now |
|
| A7 |
1 Bed/1.0 Bath 840 sf |
$2,270 Available Now |
|
| E2 |
0 Bed/1.0 Bath 470 sf |
$1,650 - $1,690 Available Now |
|
| E5 |
0 Bed/1.0 Bath 550 sf |
$1,500 Available Now |
|
| E6 |
0 Bed/1.0 Bath 551 sf |
$1,645 Available Now |
|
| E7 |
0 Bed/1.0 Bath 840 sf |
$2,000 - $2,230 Available Now |
Floorplan Charts
[{'date': '2025-07-20 10:15:26.268000', 'lowrent': '$1,645 - $1,675'}, {'date': '2025-07-28 22:51:20.700000', 'lowrent': '$1,645'}]
E6
0 Bed/1.0 Bath
551 sf SqFt
-web.jpg?width=1024&quality=90)
-web.jpg?width=1024&quality=90)
-web.jpg?width=1024&quality=90)

-web.jpg?width=1024&quality=90)
.jpg?width=1024&quality=90)
-web.jpg?width=1024&quality=90)
-web.jpg?width=1024&quality=90)
-web.jpg?width=1024&quality=90)

-web.jpg?width=1024&quality=90)
-web.jpg?width=1024&quality=90)
-web.jpg?width=1024&quality=90)
-web.jpg?width=1024&quality=90)
-web.jpg?width=1024&quality=90)
-web.jpg?width=1024&quality=90)
-web.jpg?width=1024&quality=90)
-web.jpg?width=1024&quality=90)
-web.jpg?width=1024&quality=90)
-web.jpg?width=1024&quality=90)
-web.jpg?width=1024&quality=90)
-web.jpg?width=1024&quality=90)
-web.jpg?width=1024&quality=90)
-web.jpg?width=1024&quality=90)
-web.jpg?width=1024&quality=90)



.jpg?width=1024&quality=90)
.jpg?width=1024&quality=90)

.jpg?width=480&quality=90)
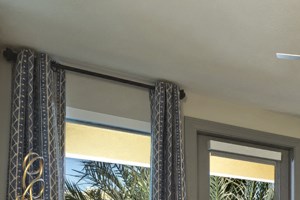&cropxunits=300&cropyunits=200&width=1024&quality=90)
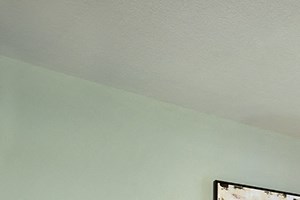&cropxunits=300&cropyunits=200&width=1024&quality=90)
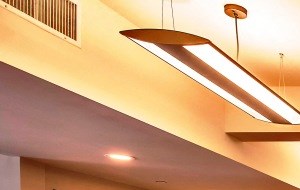&cropxunits=300&cropyunits=190&width=1024&quality=90)

035.jpg?width=1024&quality=90)

.jpg?width=1024&quality=90)
.jpg?width=850&mode=pad&bgcolor=333333&quality=80)


