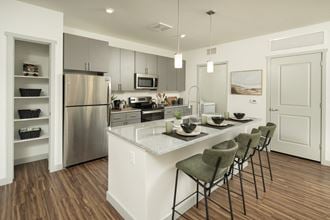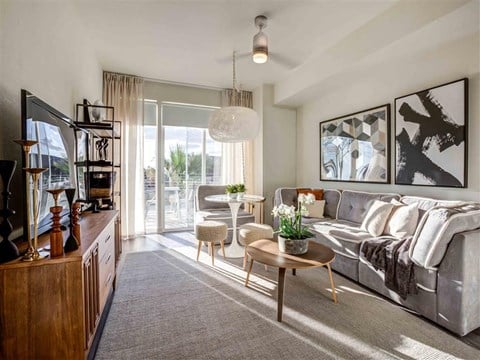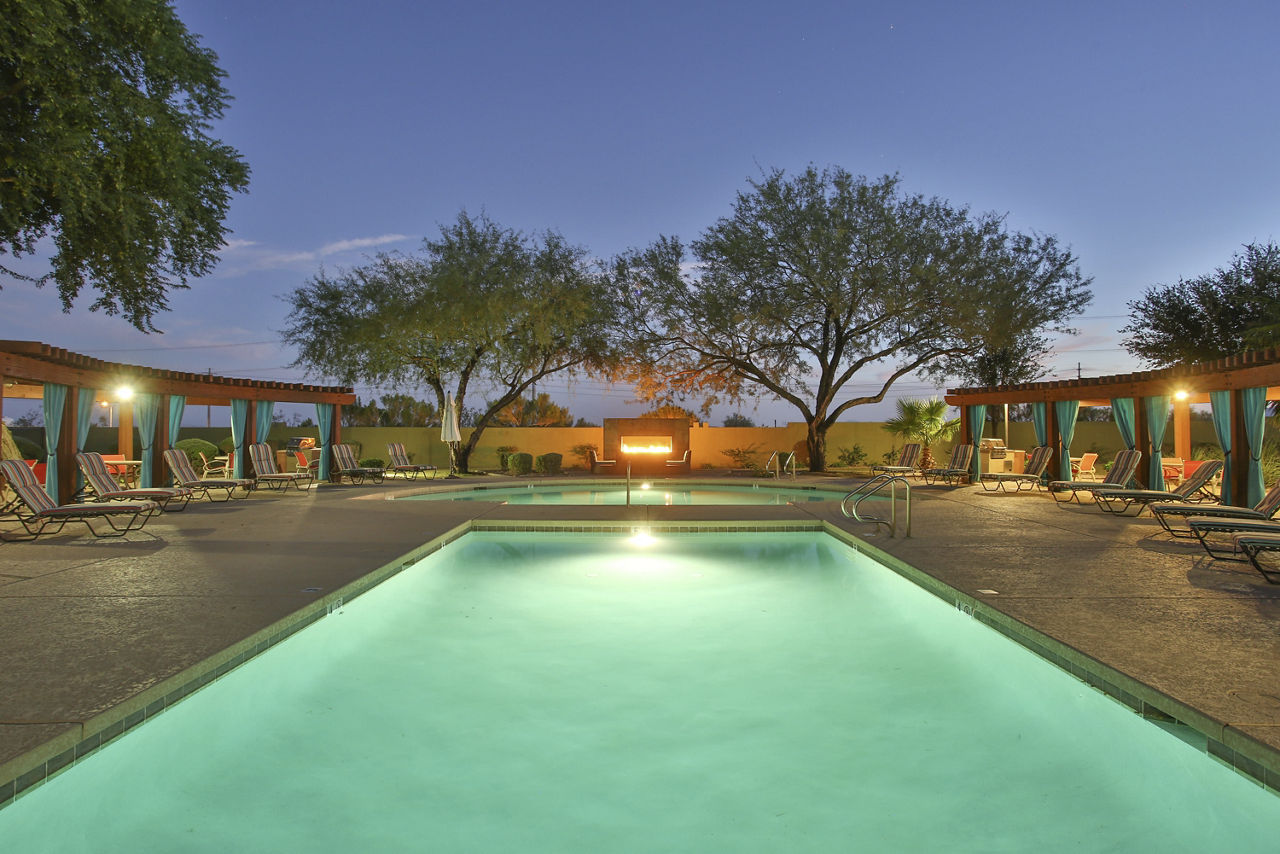Elevation On Central
4650 N. Central Avenue, Phoenix, AZ 85012
Experience the pinnacle of luxury living at Elevation on Central. Our exclusive apartments in the heart of Phoenix offer unparalleled sophistication, allowing you to immerse yourself in the vibrant culture of Midtown Phoenix. With top-tier amenities, resort-inspired services, and a prestigious address, you can enjoy urban conveniences while cherishing the peace and relaxation you deserve.Elevation on Central is located in the heart of Midtown’s vibrant culinary district, conveniently located just two blocks away from the light rail and minutes from dining, entertainment, shopping and more. As a resident of our luxury apartments, you'll wake up to stunning landscapes, impeccable amenities, and incomparable services. Midtown Phoenix offers a wide variety of rental communities within close proximity to major highways, the light rail, and Downtown Phoenix, making it an ideal neighborhood for commuters. View more Request your own private tour
Key Features
Eco Friendly / Green Living Features:
EV Car Chargers
Recycling
This property has an EcoScoreTM of 2 based on it's sustainable and green living features below.
Building Type: Apartment
Total Units: 266
Last Updated: July 7, 2025, 6:16 p.m.
All Amenities
- Property
- Personal patio or balcony with storage
- Bicycle storage and repair shop
- Convenient elevator access
- Unit
- Ceiling fans with integrated lighting
- High capacity washer and dryer in every home
- Personal patio or balcony with storage
- Wood inspired plank flooring
- Kitchen
- Gourmet kitchens with designer finishes
- Stainless steel appliances
- Health & Wellness
- Resort inspired pool and spa
- Bicycle storage and repair shop
- Large two-level fitness center with cardio equipment, free weights, machines & fitness-on-demand videos
- Free Weights
- WiFi access in all pubic areas including pool
- Luxury poolside cabanas
- Technology
- WiFi access in all pubic areas including pool
- Green
- EV Charging Stations
- Superior energy efficient building
- Convenient trash/recycle room with chutes on each floor
- Parking
- Secured reserved parking in the parking garage
Other Amenities
- Contemporary fixtures |
- Kitchen pantry |
- Soaring 9 to 12-foot ceilings |
- Spacious walk-in closets |
- Outdoor seating area with gas grills |
- Conference center with presentation monitor |
- Club room for social functions including a full prep kitchen/serving area |
- Roof-top sky lounge with incredible skyline views |
- Two block walk to light-rail station |
- Climate controlled interior corridors |
- Media Room |
- Recreation Room |
Available Units
| Floorplan | Beds/Baths | Rent | Track |
|---|---|---|---|
| A1 |
1 Bed/1.0 Bath 681 sf |
$1,755 Available Now |
|
| A2 |
1 Bed/1.0 Bath 700 sf |
$1,620 - $1,720 Available Now |
|
| B1 |
2 Bed/1.0 Bath 948 sf |
$2,030 - $2,095 Available Now |
|
| B2 |
2 Bed/2.0 Bath 1,055 sf |
$2,355 Available Now |
|
| B3 |
2 Bed/2.0 Bath 1,111 sf |
$2,179 Available Now |
|
| S1 |
0 Bed/1.0 Bath 524 sf |
$1,442 Available Now |
|
| S2 |
0 Bed/1.0 Bath 548 sf |
$1,411 - $1,421 Available Now |
|
| S3 |
0 Bed/1.0 Bath 536 sf |
$1,377 - $1,402 Available Now |
Floorplan Charts
A1
1 Bed/1.0 Bath
681 sf SqFt
A2
1 Bed/1.0 Bath
700 sf SqFt
B1
2 Bed/1.0 Bath
948 sf SqFt
B2
2 Bed/2.0 Bath
1,055 sf SqFt
B3
2 Bed/2.0 Bath
1,111 sf SqFt
S1
0 Bed/1.0 Bath
524 sf SqFt
S2
0 Bed/1.0 Bath
548 sf SqFt
S3
0 Bed/1.0 Bath
536 sf SqFt
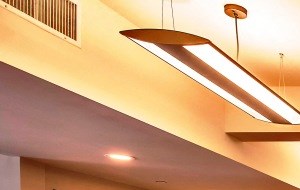&cropxunits=300&cropyunits=190&width=1024&quality=90)
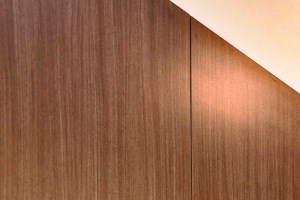&cropxunits=300&cropyunits=200&width=1024&quality=90)
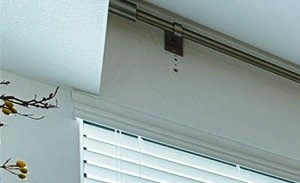&cropxunits=300&cropyunits=183&width=1024&quality=90)
.jpg?crop=(0,0,300,192)&cropxunits=300&cropyunits=192&width=1024&quality=90)
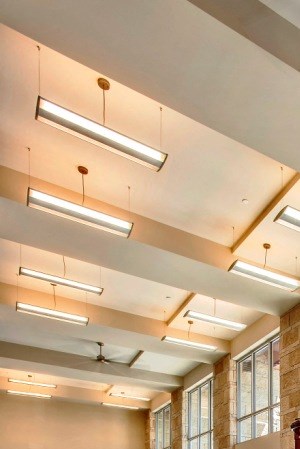&cropxunits=300&cropyunits=449&width=1024&quality=90)
&cropxunits=300&cropyunits=200&width=1024&quality=90)
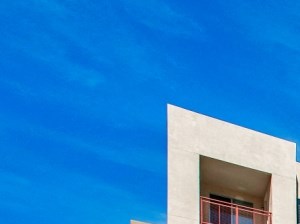&cropxunits=300&cropyunits=224&width=1024&quality=90)
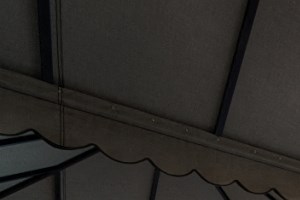&cropxunits=300&cropyunits=200&width=1024&quality=90)
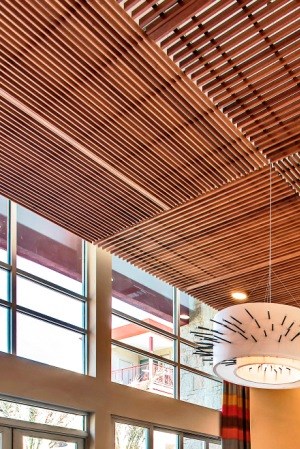&cropxunits=300&cropyunits=449&width=1024&quality=90)
&cropxunits=300&cropyunits=200&width=1024&quality=90)
&cropxunits=300&cropyunits=183&width=1024&quality=90)
&cropxunits=300&cropyunits=183&width=1024&quality=90)
&cropxunits=300&cropyunits=200&width=1024&quality=90)
.jpg?width=1024&quality=90)
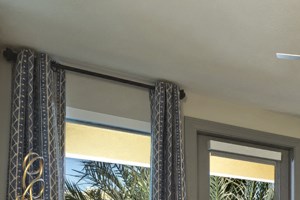&cropxunits=300&cropyunits=200&width=1024&quality=90)
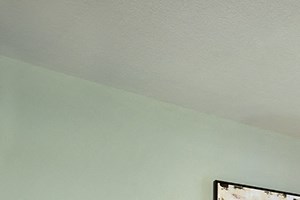&cropxunits=300&cropyunits=200&width=1024&quality=90)

035.jpg?width=1024&quality=90)

.jpg?width=1024&quality=90)
.jpg?width=850&mode=pad&bgcolor=333333&quality=80)


